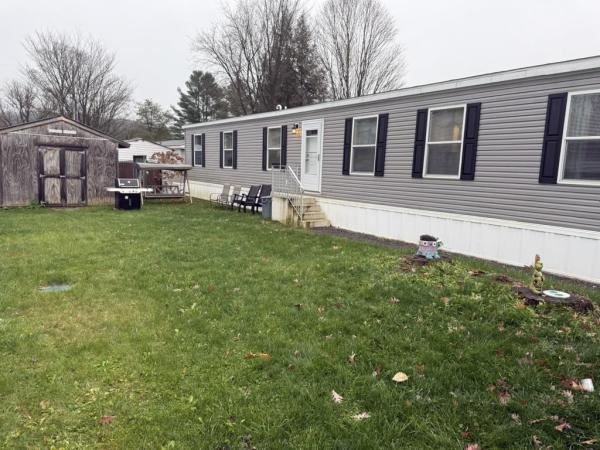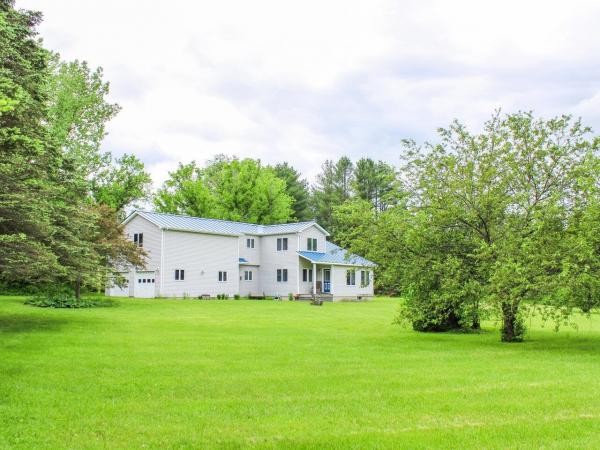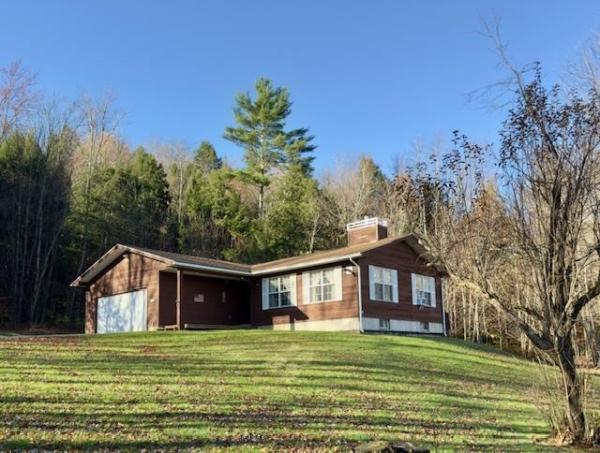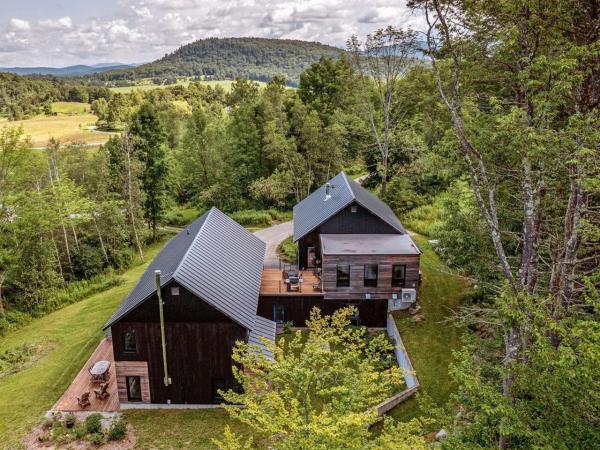Conveniently located in the Riverview Commons mobile home park with an easy commute to Burlington, Williston and Chittenden County at large, this gorgeous and spacious nearly-new home features tall ceilings and a kitchen ready for entertaining! Wider and longer than your average single wide, this home features a large kitchen island and brand new appliances. The primary suite includes a large closet and private bathroom. Right off the kitchen is a pantry/laundry room space with stackable washer/dryer unit and additional room for storage. Comfort is key to this home's living potential, you won't feel crowded and everyone has their own space! Lot rent includes water/sewer, road maintenance and trash pickup. Large yard shed on lot.
It’s ski season, why not be close to the best resorts in VT? 5 minutes to Cochran’s, 17 to Bolton Valley, less than 45 to Stowe, Mad River Glen, Sugarbush, & Smuggler’s Notch, as well as Catamount, Camel's Hump, & Sleepy Hollow Nordic ski centers. It’s barely over an hour to Jay Peak, Killington, & Pico. A fabulous location with so much available. Quick access to I-89 to Burlington for the airport, great restaurants, UVM, music venues, & hospital. There’s so much potential with this home as is or already established expansion for an ADU or home businesses. The level 1.76-acres is ideal for recreation or gardens with an abundance of sun exposure & close to hiking & river trails. The primary bedroom has a private bath, & there are 2 more full baths. The 1st-floor office has beautiful views of the lawn & can be counted as a 4th bedroom. The stunning cathedral ceiling in the living room gives the home a grand, open feel. The oversized garage has a 2nd floor that is fully insulated & ready to be finished as an accessory dwelling, studio, or office. The roof was structured to add a dormer. This area has direct access to the 2nd floor. The basement is fully studded & insulated with 2 exits – walk-up to either the inside of the home with direct access to the side yard or to the garage. There are efficient propane appliances, a newer standing seam roof, & additional storage space in the 2-story barn & garden shed. A wonderful place to call home with potential for expansion if needed.
If you're looking for privacy, some acreage, & a convenient Richmond location, welcome to Stonefence! The sellers had his beautiful home built & they lovingly cared for it for 35 years! Built to be their forever home, they didn't skip on quality & made it a wonderful one level home. The home features beautiful maple trim throughout, gleaming oak and maple flooring in the main living areas, & a more recently updated kitchen with large center island, maple cabinetry, updated appliances, & granite countertops to make the kitchen shine. The large kitchen is open to a sitting/family room space with a gas fireplace & patio doors to access the large deck: From the kitchen, French doors can open to a large living/dining room making a more open feel. The living room shares the Gas Fireplace so this 'see through fireplace' transforms both living/family rooms with warmth & ambiance at the same time. The main bdrm features its own 3/4 bath with walk-in closet, & patio doors open to enjoy mornings on the large deck. There's 2 more bdrms, laundry, lots of closets, & an office all on the main floor. Lots of storage area available in the large full basement, & the Garage is 23' x 21' so can possibly fit 2 small cars. Enjoy your own woods w/ 5+ acres & the benefit of 23 acres of Common Land. Stonefence & Wes White Hill Roads are great for long walks and bike riding. The Long Trail, River fishing, Conservation Land/ Parks, Fish & Game Club, & Bolton Valley skiing are all nearby!
Discover unparalleled modern design and energy efficiency in this modern Farmhouse located on 1.74 acres in a very desirable Richmond neighborhood. Situated on a dead-end dirt road with adjacent access to biking trails, this 4,100 sq ft residence with an ADU offers highly sustainable building and construction. The home features a concrete slab foundation, an 18" wall system, and triple-pane Zola Euro windows. The main house showcases a massive open living/dining/kitchen space. The cook's kitchen features Carrara marble countertops, a 6-burner Bertazzoni Duel Fuel range, custom island and spacious walk-in pantry. The second floor features 3 spacious bedrooms and a spa-like marble and subway-tiled bathroom. Finishes include polished concrete and maple flooring, plus open shelving and built-in cabinets crafted from ash sourced from the property. A convenient guest room with a Murphy Bed offers first-floor flexibility. The property includes a full Accessory Dwelling Unit (ADU)/In-Law Apartment with an open kitchen/living/dining area anchored by a striking fieldstone fireplace with Stuv insert, cherry wood floors, butcher block counters, and its own steam shower and laundry area. The exterior boasts pine tar siding. A courtyard, concrete retaining walls, 2-car garage and EV charger complete the property. Close to I-89, Richmond Village, a short drive to UVM Medical, Burlington Airport and many local ski areas.
© 2025 PrimeMLS. All rights reserved. This information is deemed reliable but not guaranteed. The data relating to real estate for sale on this web site comes in part from the IDX Program of PrimeMLS. Subject to errors, omissions, prior sale, change or withdrawal without notice.






