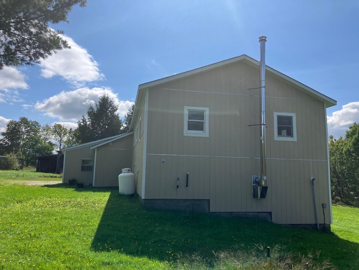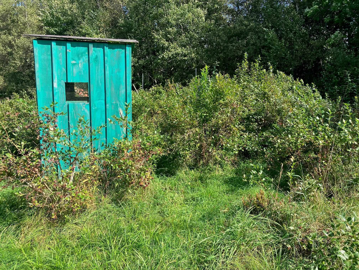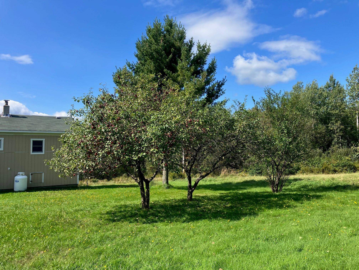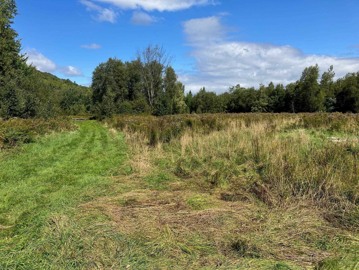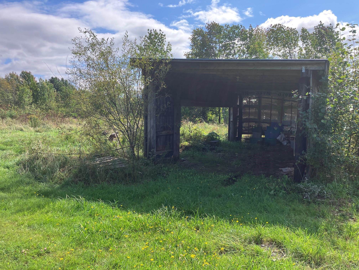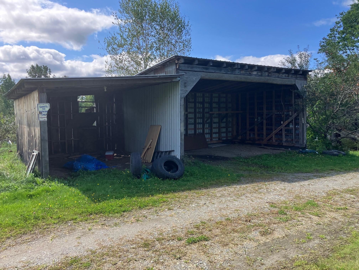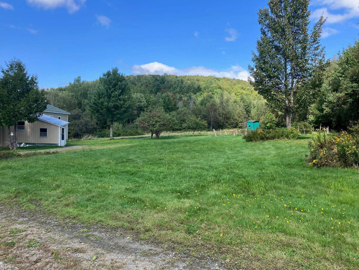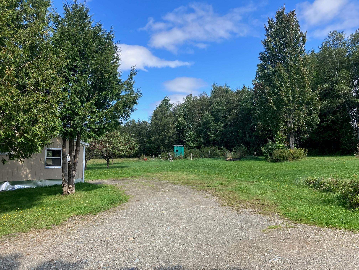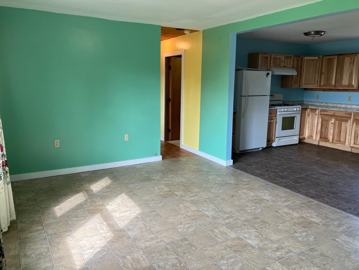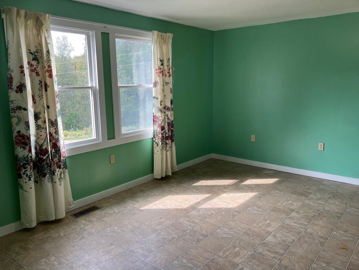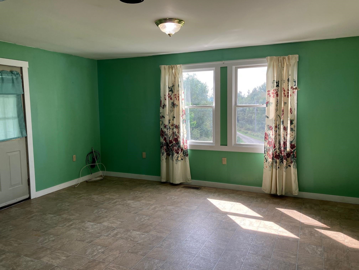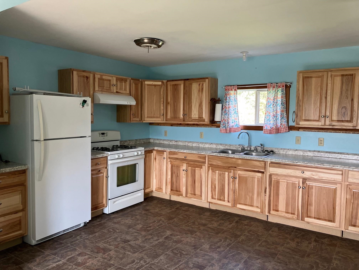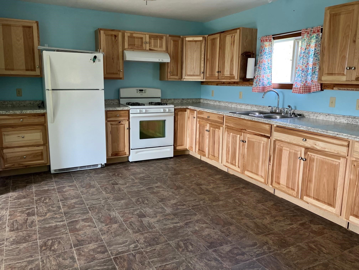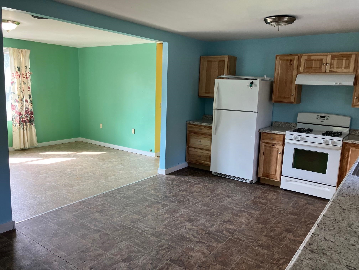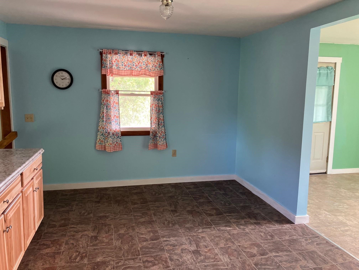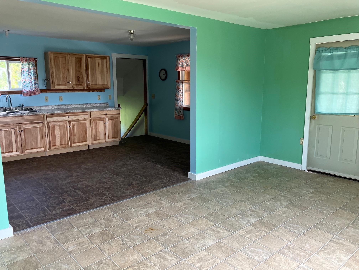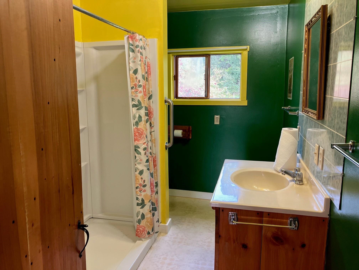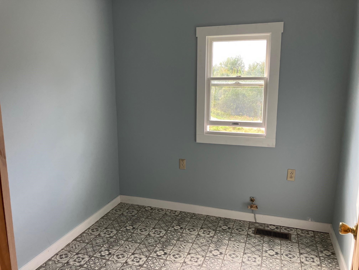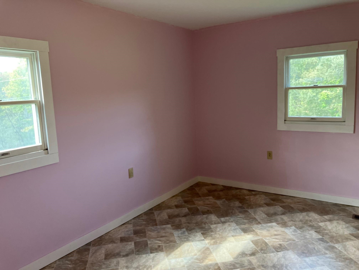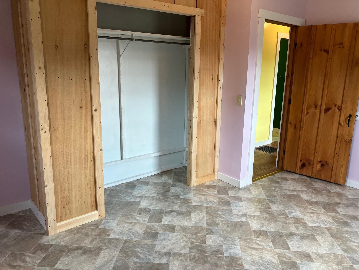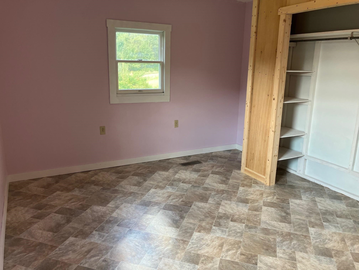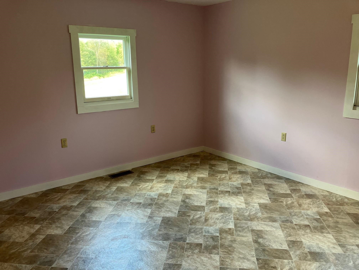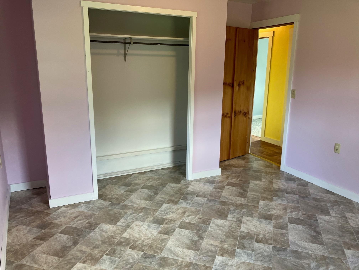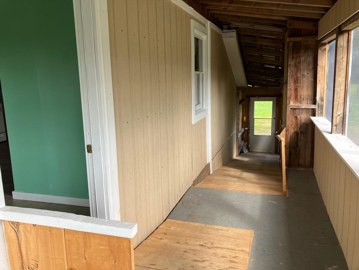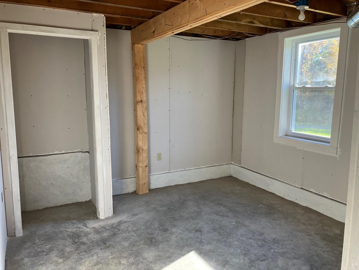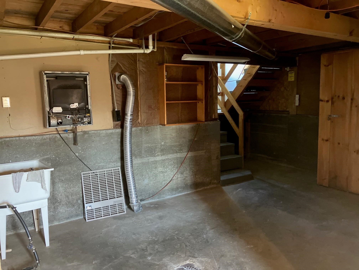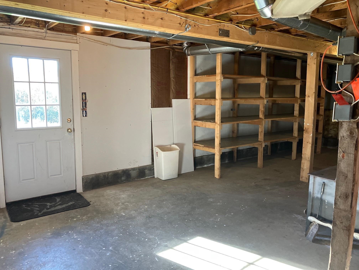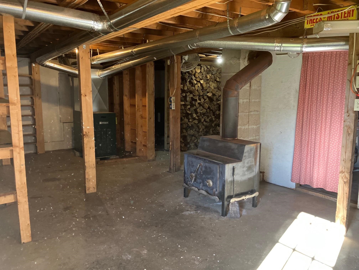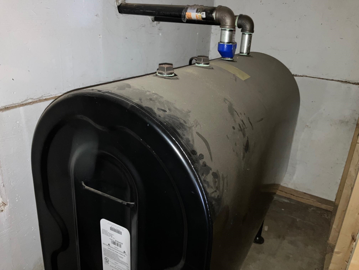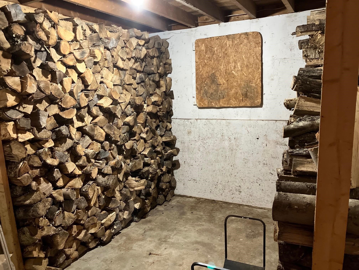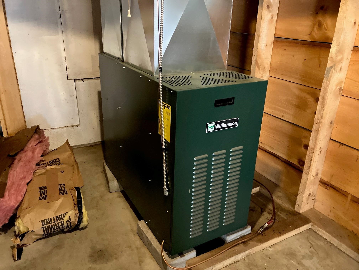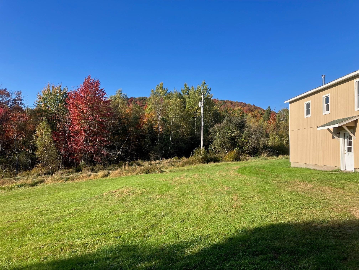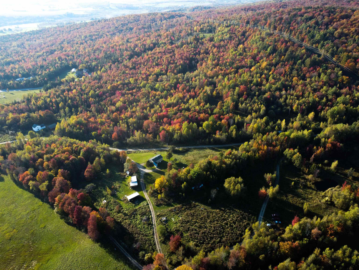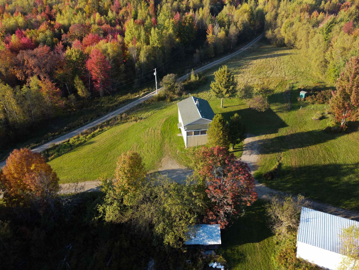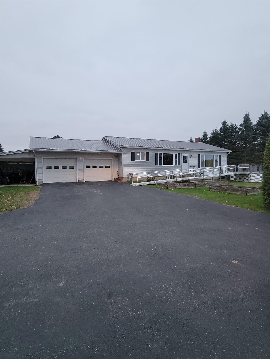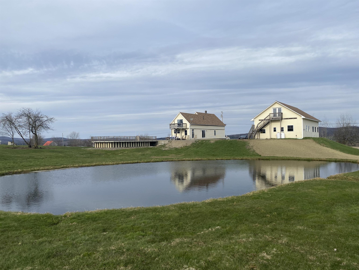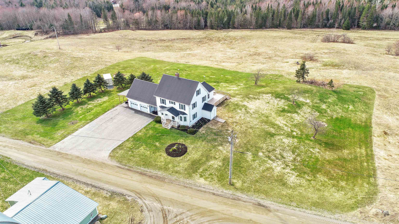1 of 40
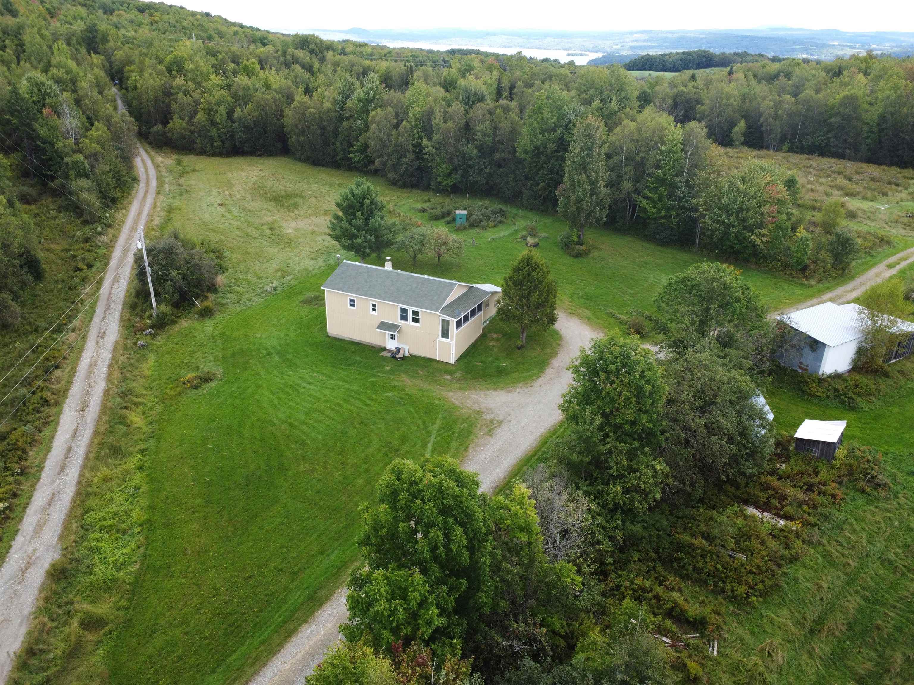
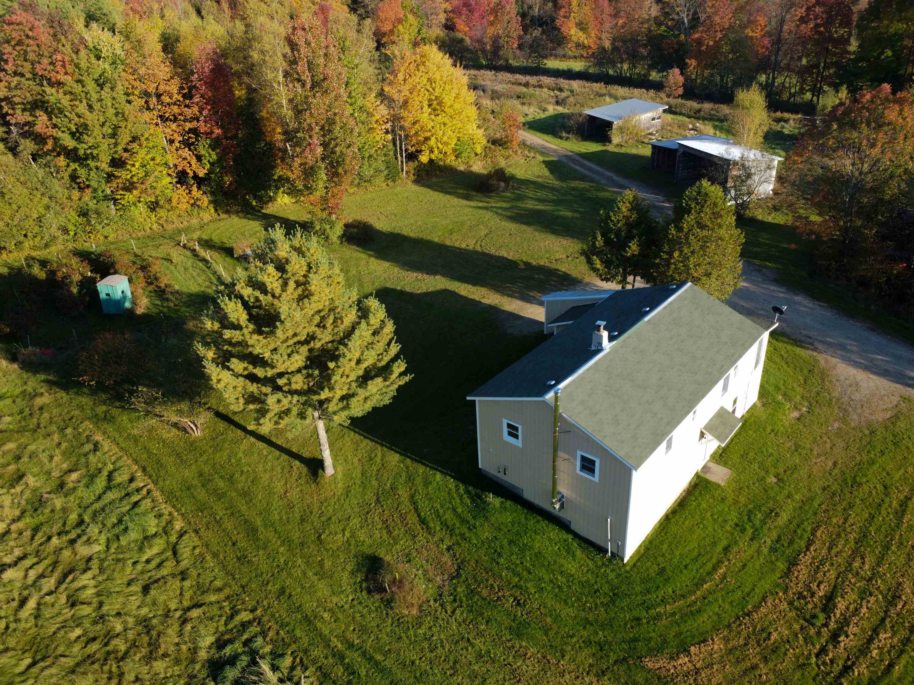
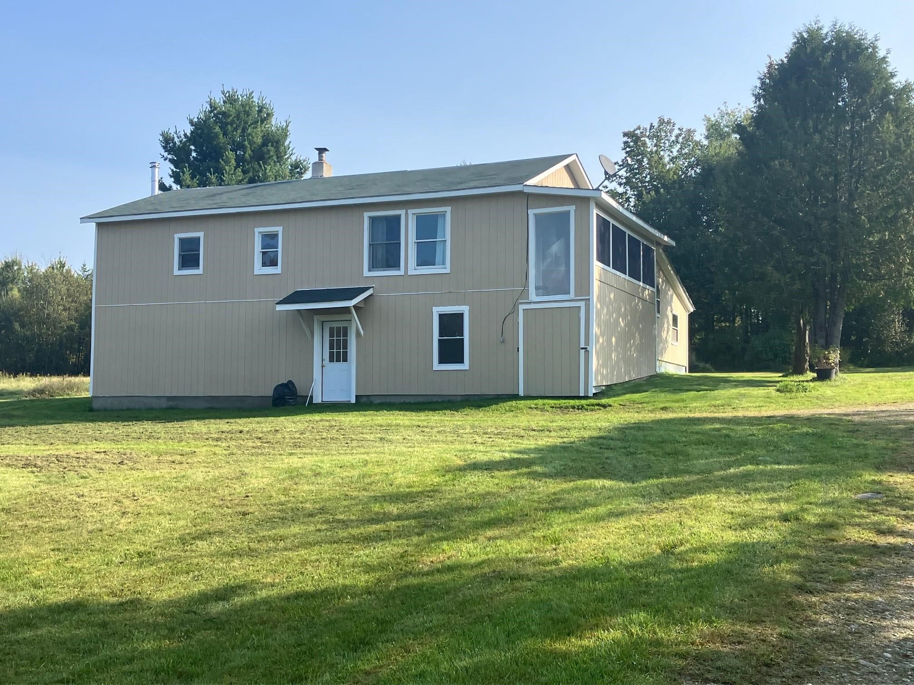
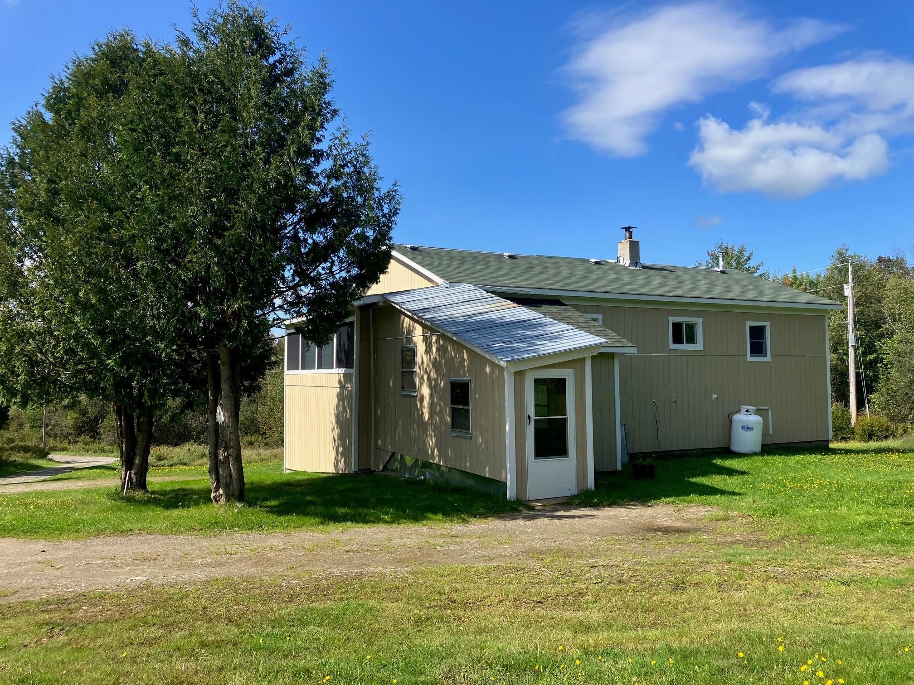
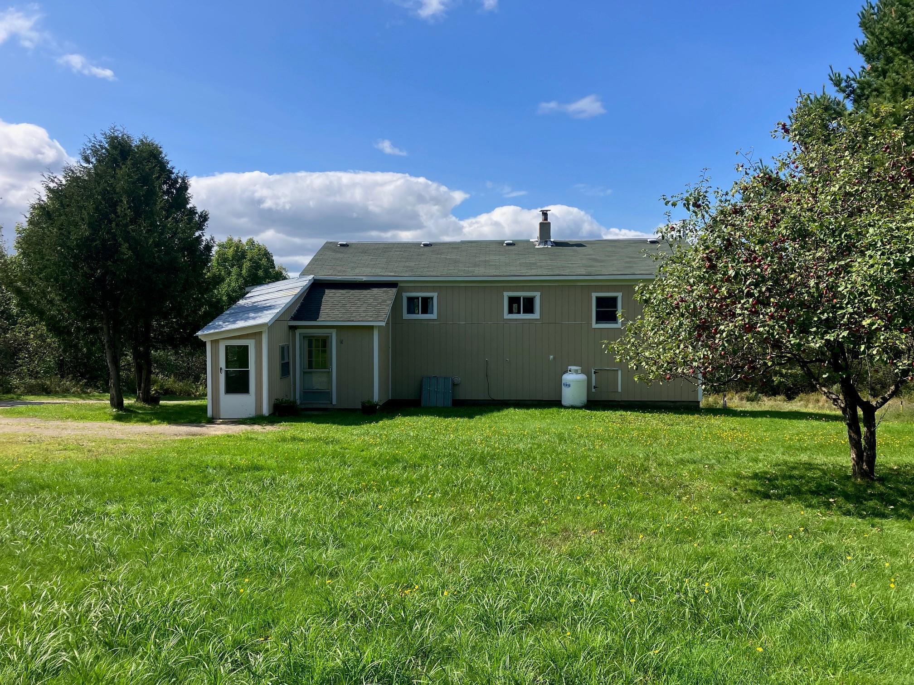
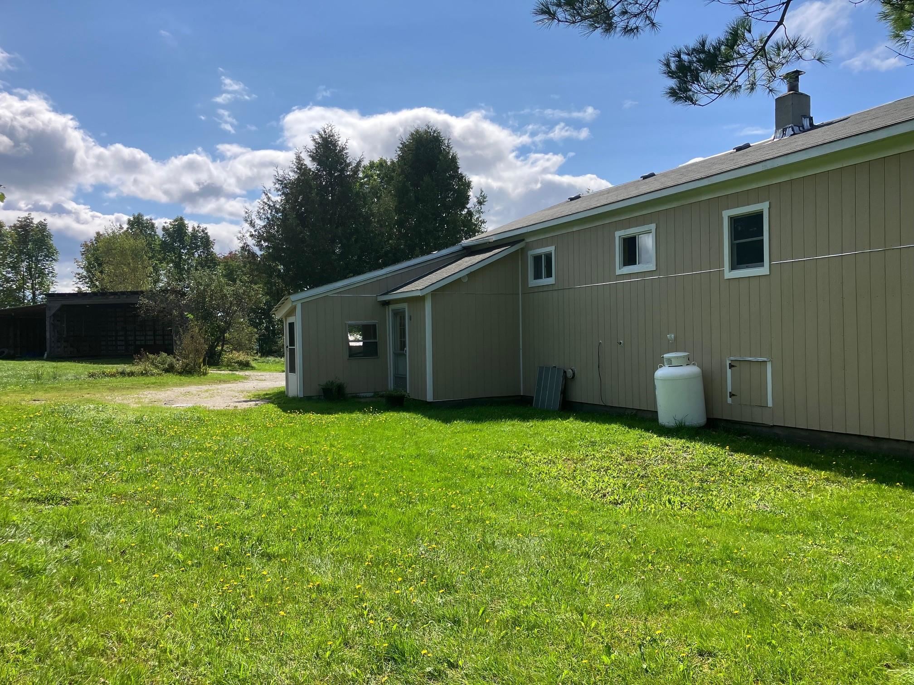
General Property Information
- Property Status:
- Active
- Price:
- $420, 000
- Assessed:
- $0
- Assessed Year:
- County:
- VT-Orleans
- Acres:
- 50.70
- Property Type:
- Single Family
- Year Built:
- 1996
- Agency/Brokerage:
- Mandy Howard
Big Bear Real Estate - Bedrooms:
- 3
- Total Baths:
- 1
- Sq. Ft. (Total):
- 960
- Tax Year:
- 2023
- Taxes:
- $3, 385
- Association Fees:
Privacy and seclusion is calling. Tucked away on 50.7 acres, you will find this 3 bedroom ranch home with many new improvements. Inside, the main floor offers a modest floor plan with an eat-in kitchen, living room, large full bath, 2 bedrooms and an office/playroom/storage. The full concrete basement offers a 3rd bedroom (framed in), potential for a second bathroom, washer/dryer hook-ups and tons of storage space. Entryway has been modified with a ramp for easy access. Updates include kitchen, flooring, paint, newer roof and brand-new T-111 siding. Outside offers beautiful, landscaped lawn, apple trees, blueberry bushes, and a few outbuildings for storage/vehicles. Direct access to VAST/VASA. The land offers a beautiful mix of landscaped lawn, meadow and woods including potential for a small sugarbush. Space for critters if that's your desire. Browns Hill Road is a privately maintained road. Beautiful views from certain parts of the property.
Interior Features
- # Of Stories:
- 1
- Sq. Ft. (Total):
- 960
- Sq. Ft. (Above Ground):
- 960
- Sq. Ft. (Below Ground):
- 0
- Sq. Ft. Unfinished:
- 960
- Rooms:
- 5
- Bedrooms:
- 3
- Baths:
- 1
- Interior Desc:
- Kitchen/Dining, Laundry - Basement
- Appliances Included:
- Range Hood, Range - Gas, Refrigerator
- Flooring:
- Laminate
- Heating Cooling Fuel:
- Gas - LP/Bottle, Oil, Wood
- Water Heater:
- Electric
- Basement Desc:
- Concrete, Concrete Floor, Daylight, Full, Stairs - Interior, Storage Space, Unfinished, Walkout, Interior Access, Exterior Access
Exterior Features
- Style of Residence:
- Ranch
- House Color:
- Time Share:
- No
- Resort:
- No
- Exterior Desc:
- T1-11
- Exterior Details:
- Building, Garden Space, Natural Shade, Outbuilding, Shed, Handicap Modified
- Amenities/Services:
- Land Desc.:
- Agricultural, Country Setting, Farm - Horse/Animal, Field/Pasture, Landscaped, Level, Open, Orchards, Secluded, Sloping, Trail/Near Trail, View, Wooded
- Suitable Land Usage:
- Agriculture, Farm - Horse/Animal, Field/Pasture, Maple Sugar, Orchards, Residential, Woodland
- Roof Desc.:
- Shingle - Asphalt
- Driveway Desc.:
- Gravel
- Foundation Desc.:
- Concrete
- Sewer Desc.:
- 1000 Gallon, Septic
- Garage/Parking:
- Yes
- Garage Spaces:
- 2
- Road Frontage:
- 0
Other Information
- List Date:
- 2023-09-25
- Last Updated:
- 2023-10-06 15:35:44


