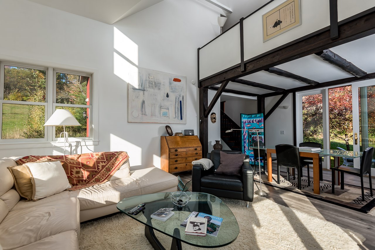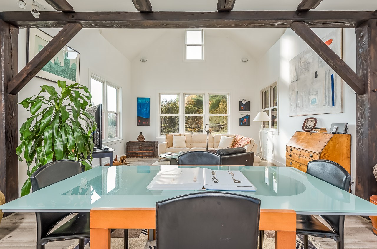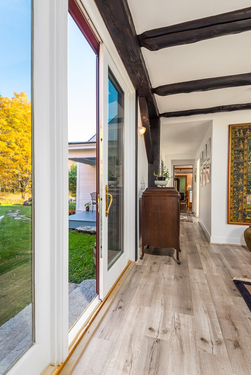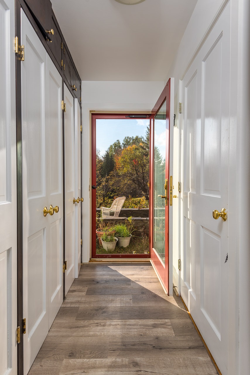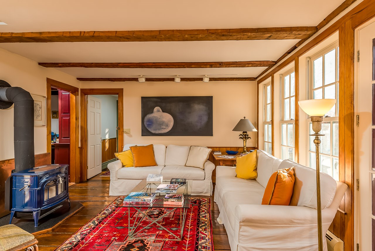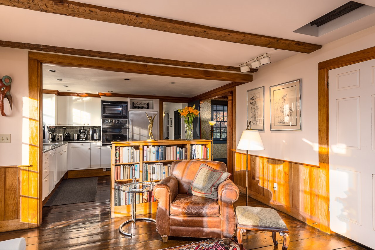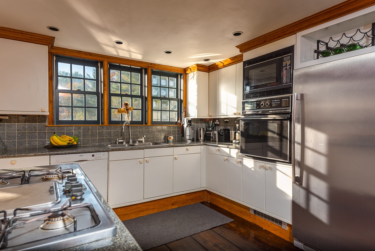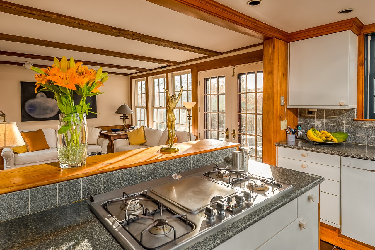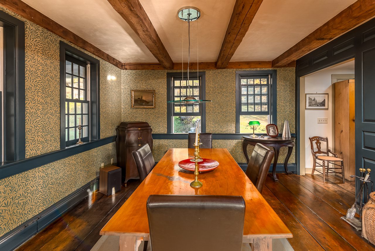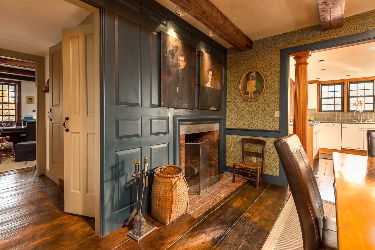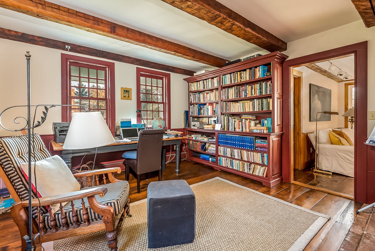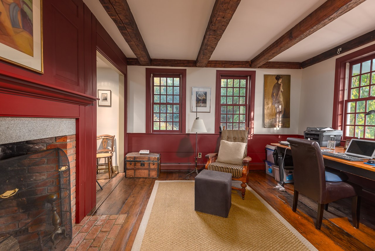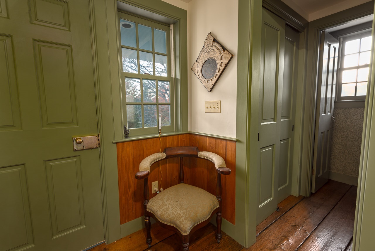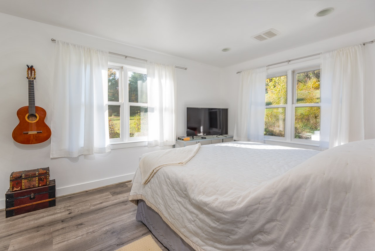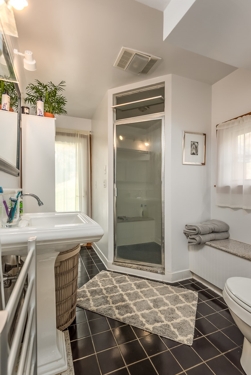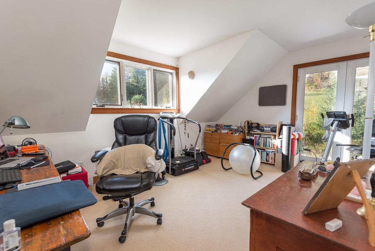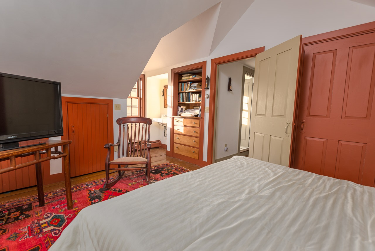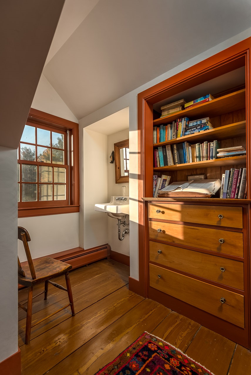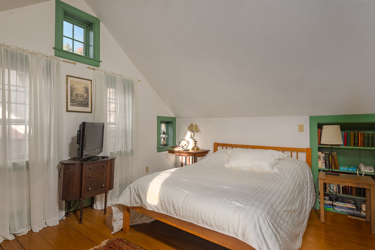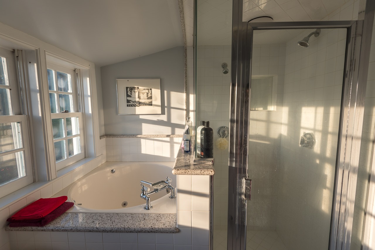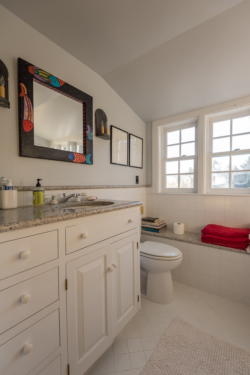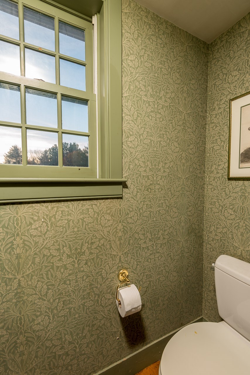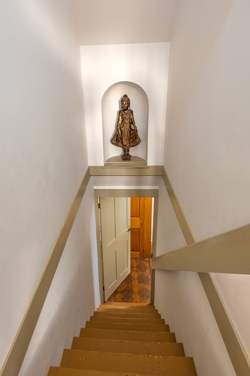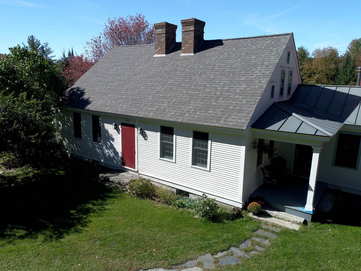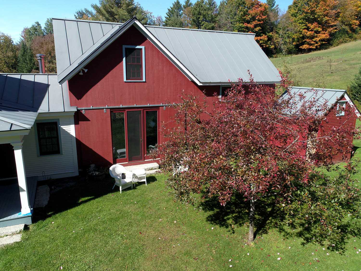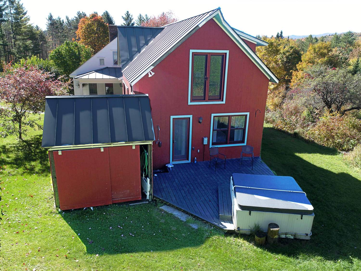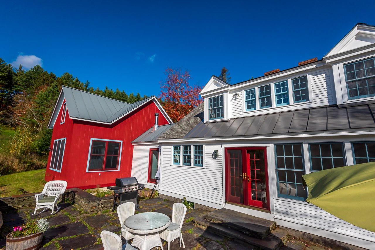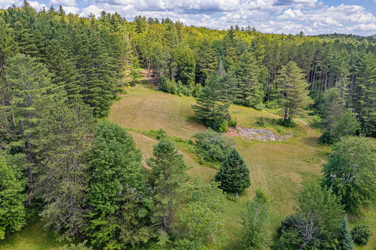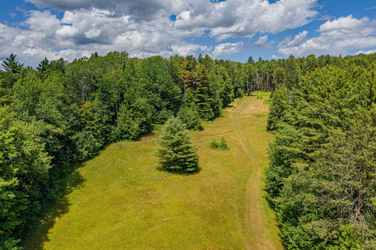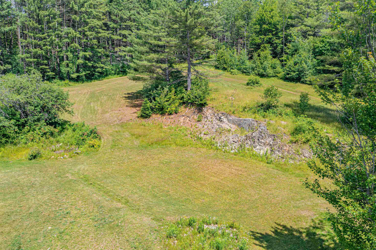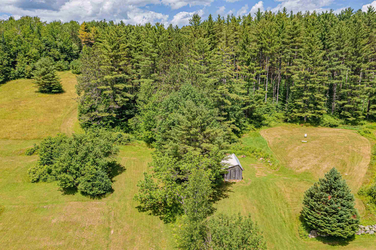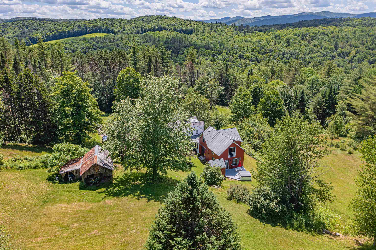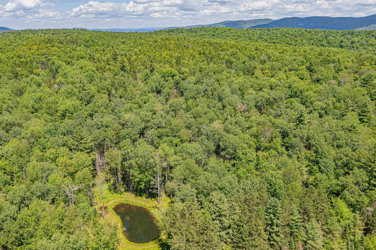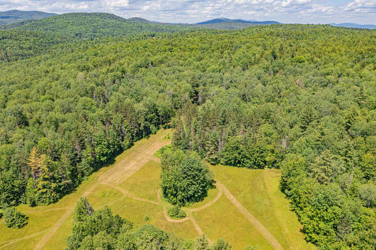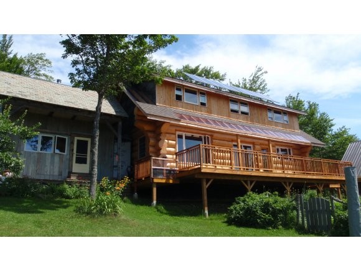1 of 40
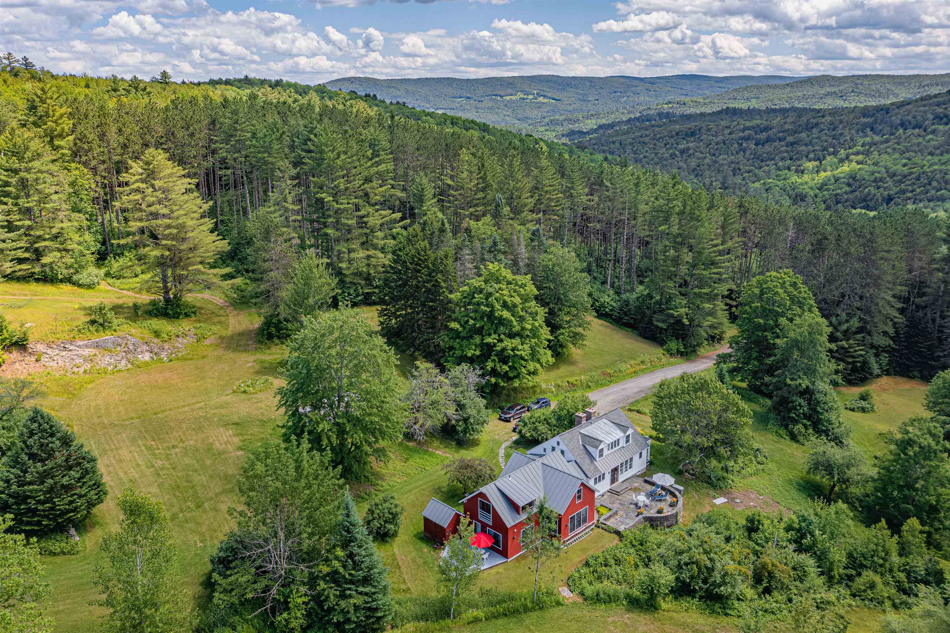
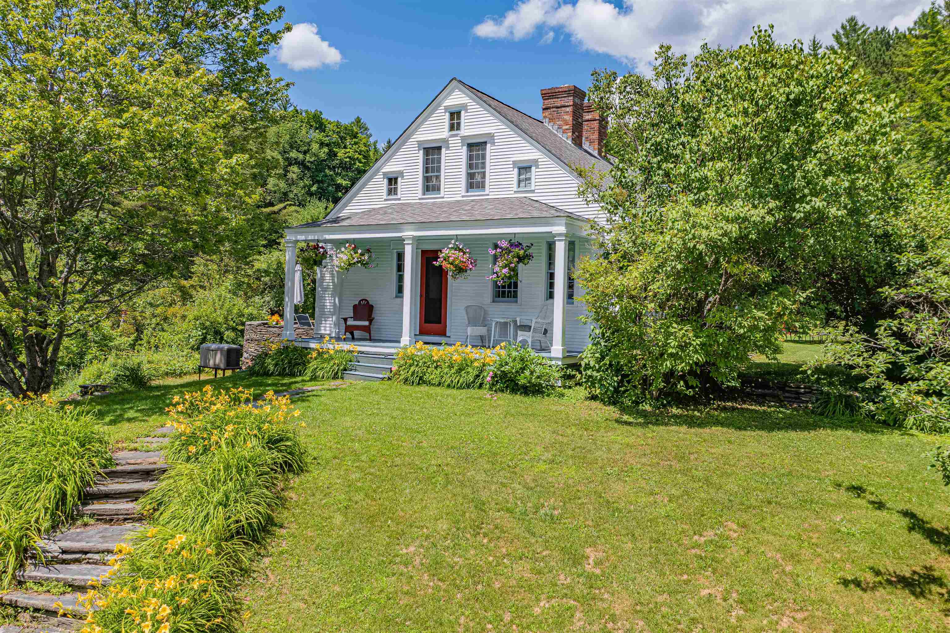
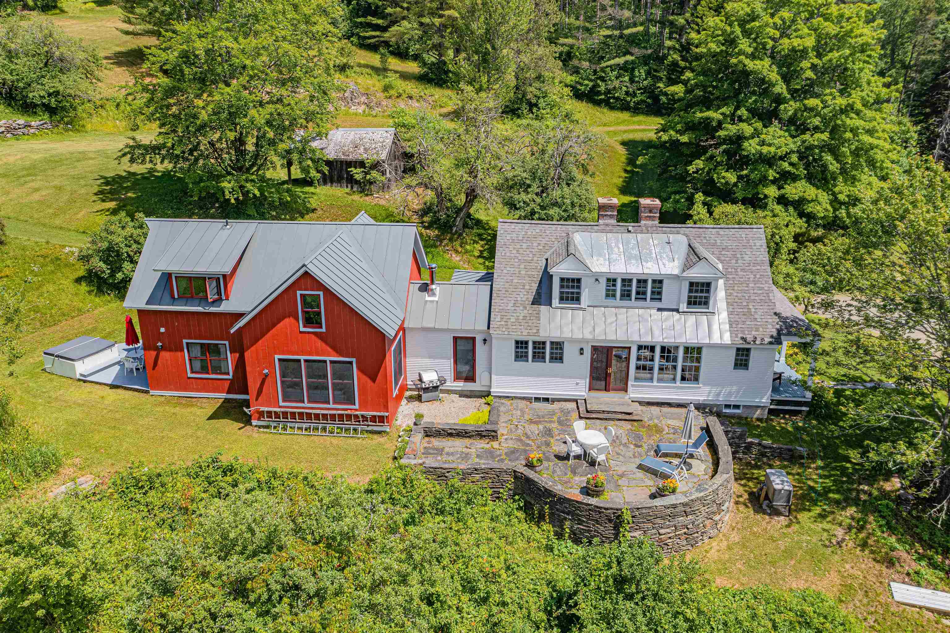
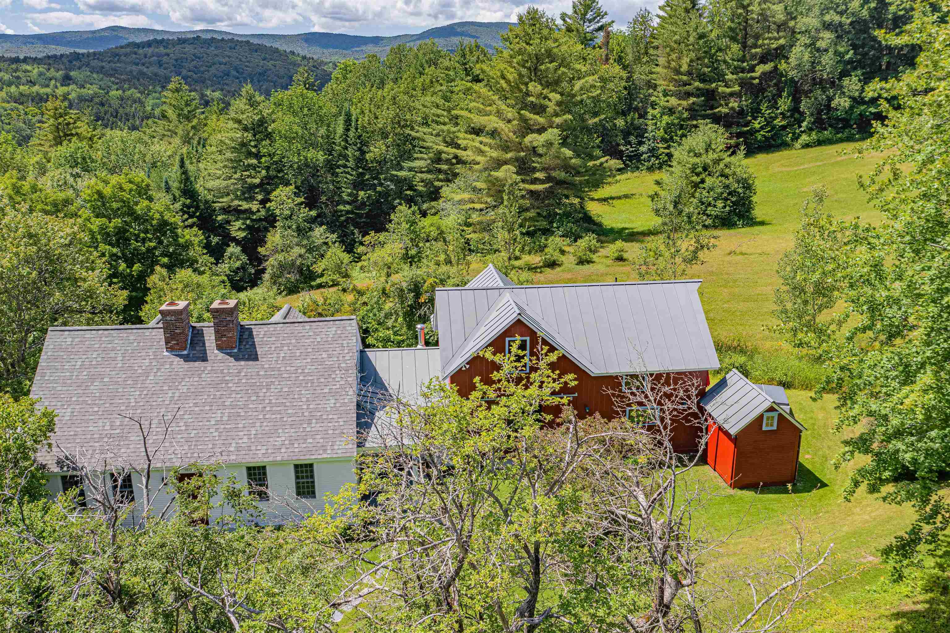
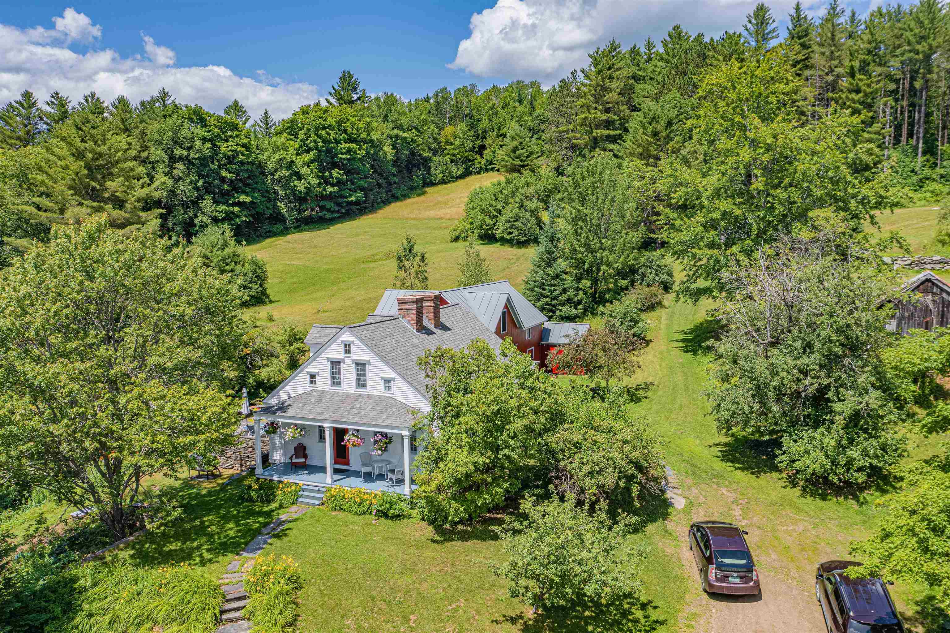
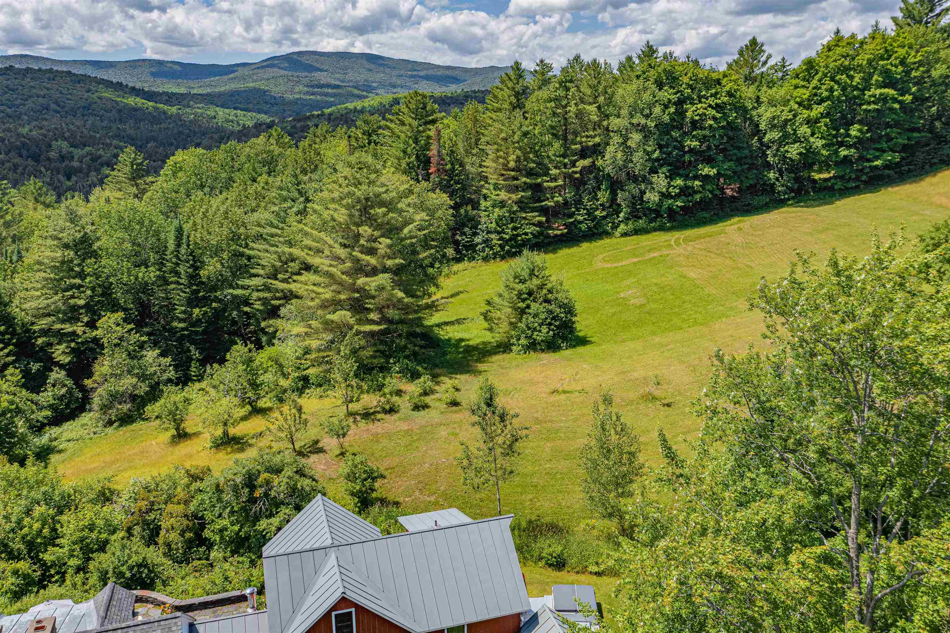
General Property Information
- Property Status:
- Active
- Price:
- $1, 489, 000
- Assessed:
- $0
- Assessed Year:
- County:
- VT-Washington
- Acres:
- 50.00
- Property Type:
- Single Family
- Year Built:
- 1820
- Agency/Brokerage:
- Timothy Heney
Element Real Estate - Bedrooms:
- 4
- Total Baths:
- 3
- Sq. Ft. (Total):
- 3067
- Tax Year:
- 2023
- Taxes:
- $8, 949
- Association Fees:
Nestled at the end of a private road, this traditional Vermont hillside farm offers privacy, beauty and security. Conveniently close to Norwich University, with easy access to I-89, Burlington and BTV airport. Just a short drive to Sugarbush and Mad River Ski Areas. The 50 acre estate features a mix of meadows and woodland, perfect for creating a family compound. The original 1820 farmhouse has been beautifully restored, blending historic charm with modern amenities such as fiber-optic, high speed internet for your home office, and a full-house, backup generator system. The main house includes a dining room and parlor, both featuring fine brick fireplaces. The open kitchen and den, with a woodstove, opens to a stone patio surrounded by a fieldstone wall. Upstairs are two bedrooms and a full bath with a soaking tub. A 2001 addition connects to the main house through a mudroom, leading to a luminous living room with a cathedral ceiling, loft and primary bedroom with a three-quarter bath and private deck with a hot tub. With a small barn and drive-in shed, which once housed horses, this haven marries tranquility with proximity to amenities, inviting you to embrace a lifestyle of peaceful pursuits amidst beauty. House and entire 135.09+/- acres available to purchase at $1, 875, 000.
Interior Features
- # Of Stories:
- 2
- Sq. Ft. (Total):
- 3067
- Sq. Ft. (Above Ground):
- 2795
- Sq. Ft. (Below Ground):
- 272
- Sq. Ft. Unfinished:
- 736
- Rooms:
- 10
- Bedrooms:
- 4
- Baths:
- 3
- Interior Desc:
- Cathedral Ceiling, Fireplace - Wood, Laundry Hook-ups, Primary BR w/ BA, Soaking Tub, Wood Stove Hook-up
- Appliances Included:
- Dishwasher, Dryer, Microwave, Range - Gas, Refrigerator, Washer, Water Heater - Off Boiler
- Flooring:
- Carpet, Laminate, Softwood, Tile, Wood
- Heating Cooling Fuel:
- Gas - LP/Bottle
- Water Heater:
- Off Boiler
- Basement Desc:
- Partially Finished, Slab, Stairs - Interior
Exterior Features
- Style of Residence:
- New Englander, w/Addition
- House Color:
- White
- Time Share:
- No
- Resort:
- No
- Exterior Desc:
- Clapboard, Vertical, Wood
- Exterior Details:
- Balcony, Barn, Deck, Fence - Partial, Hot Tub, Outbuilding, Patio, Porch, Porch - Covered, Shed
- Amenities/Services:
- Land Desc.:
- Country Setting, Farm - Horse/Animal, Field/Pasture, Landscaped, Pond, View, Walking Trails, Wooded
- Suitable Land Usage:
- Farm - Horse/Animal, Woodland
- Roof Desc.:
- Metal, Shingle - Wood, Standing Seam
- Driveway Desc.:
- Gravel
- Foundation Desc.:
- Concrete
- Sewer Desc.:
- On-Site Septic Exists, Septic
- Garage/Parking:
- No
- Garage Spaces:
- 0
- Road Frontage:
- 550
Other Information
- List Date:
- 2023-11-29
- Last Updated:
- 2024-04-04 16:27:27


