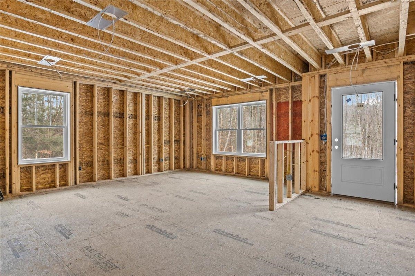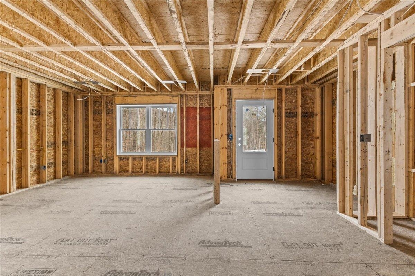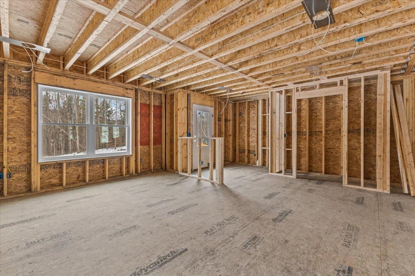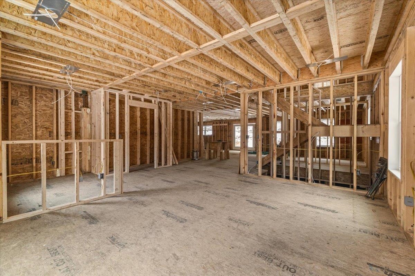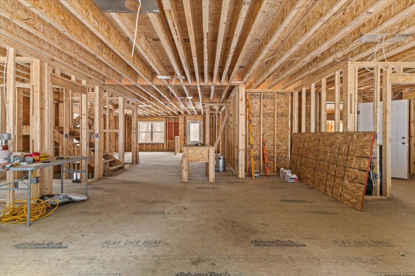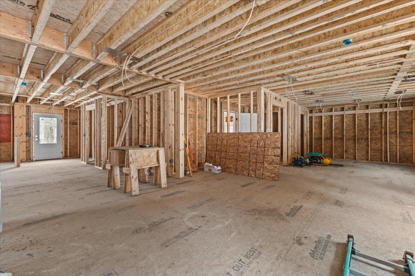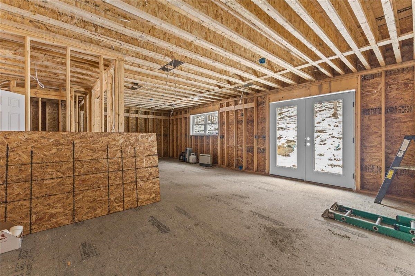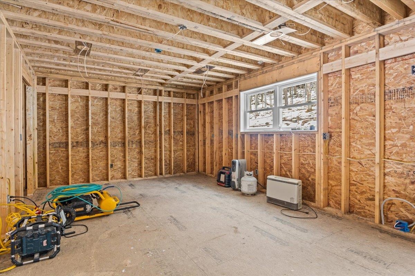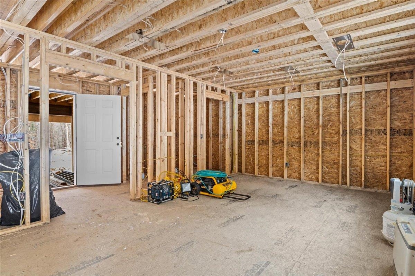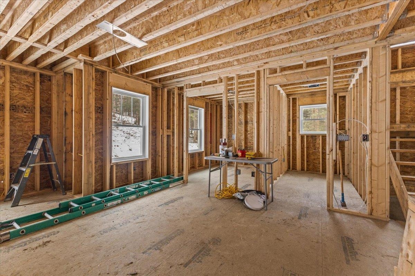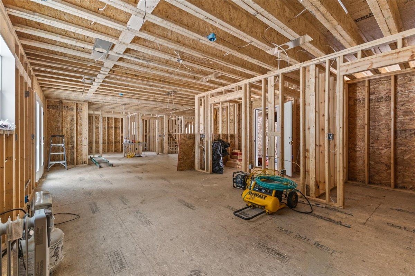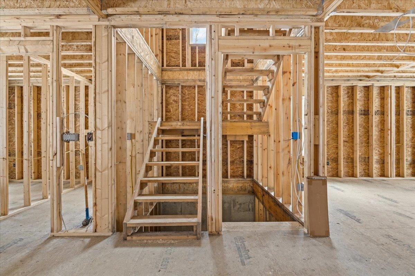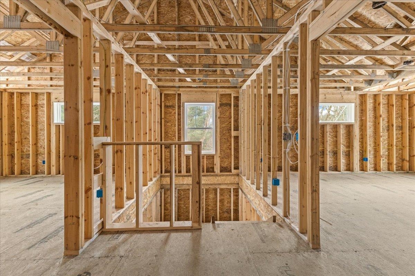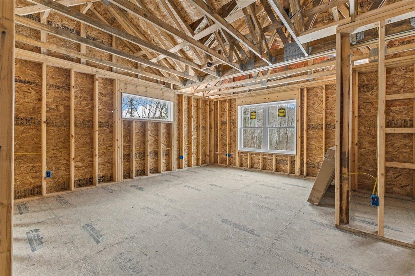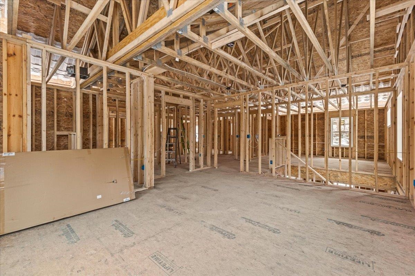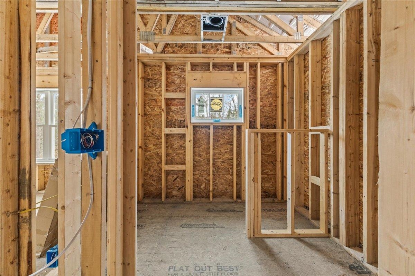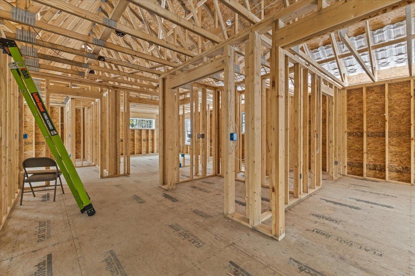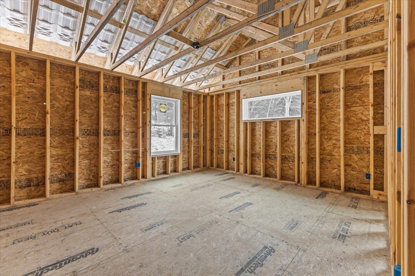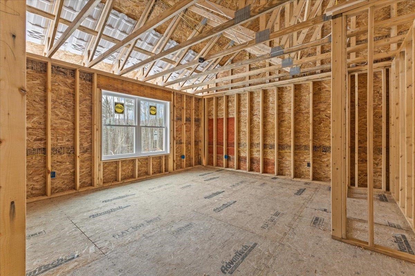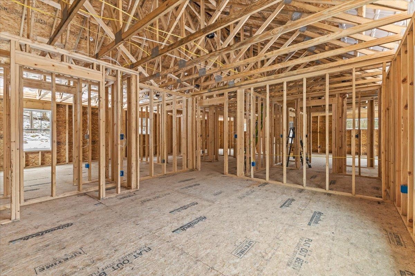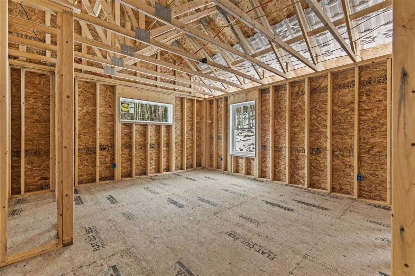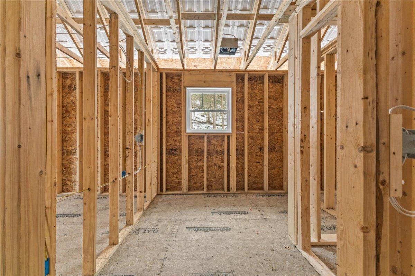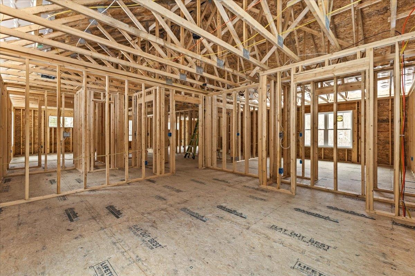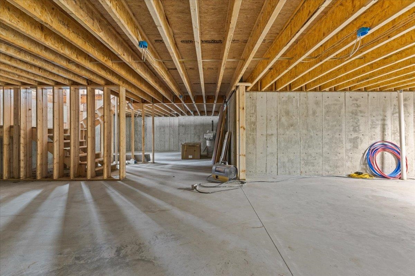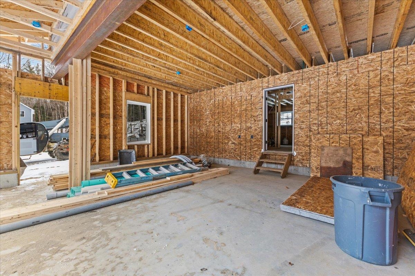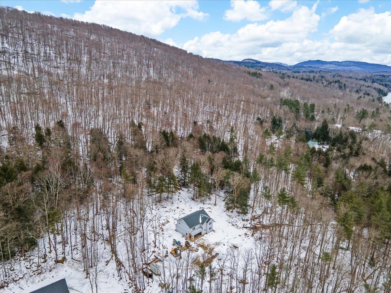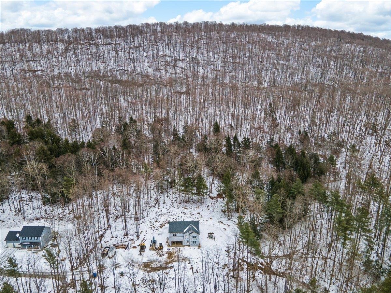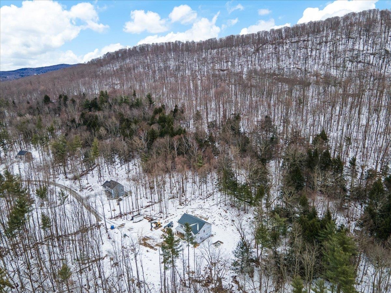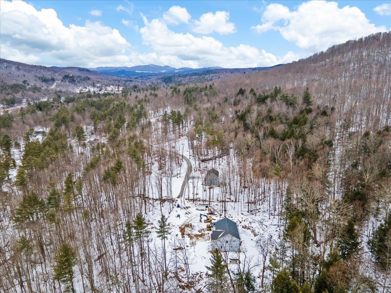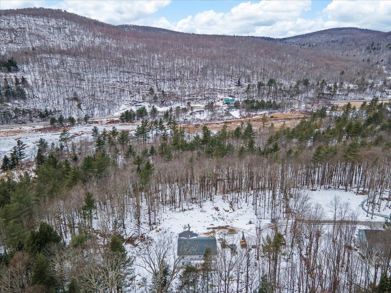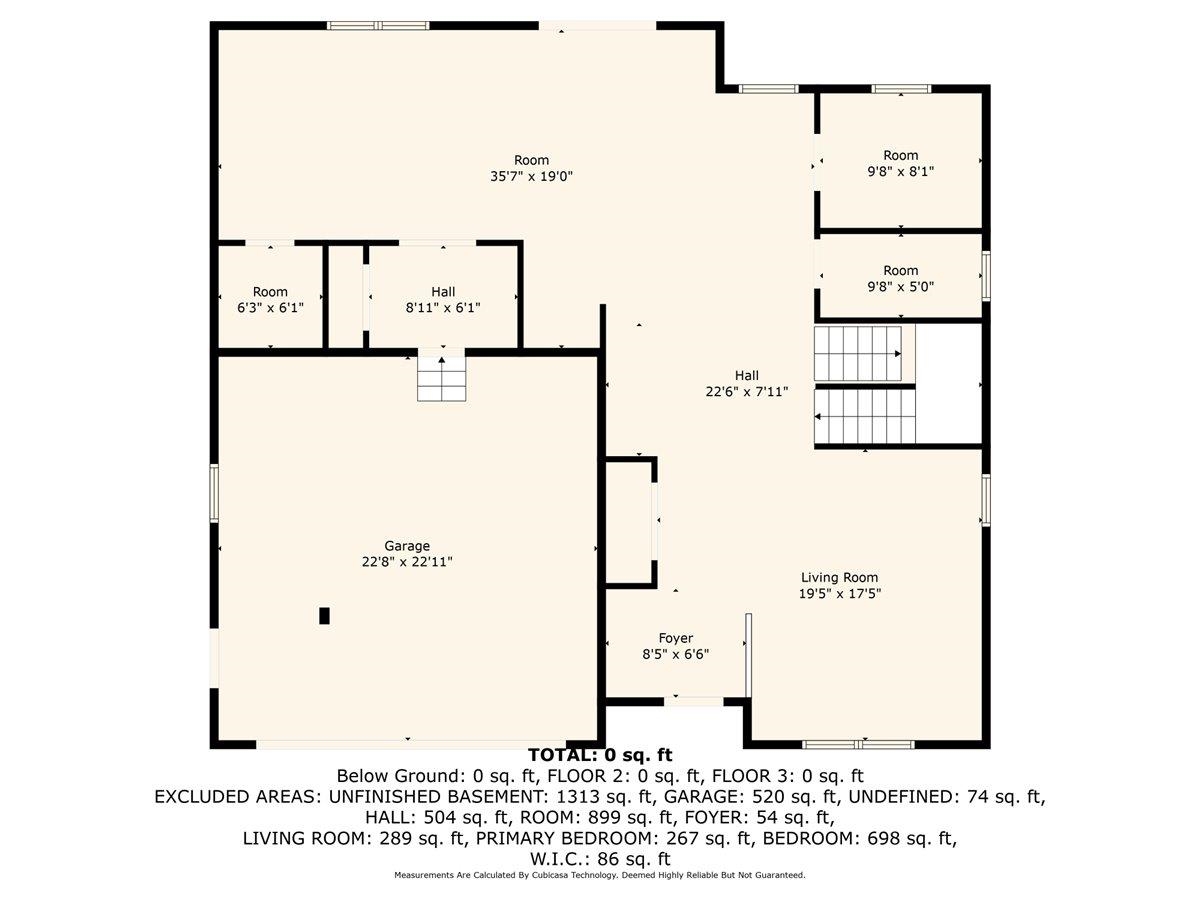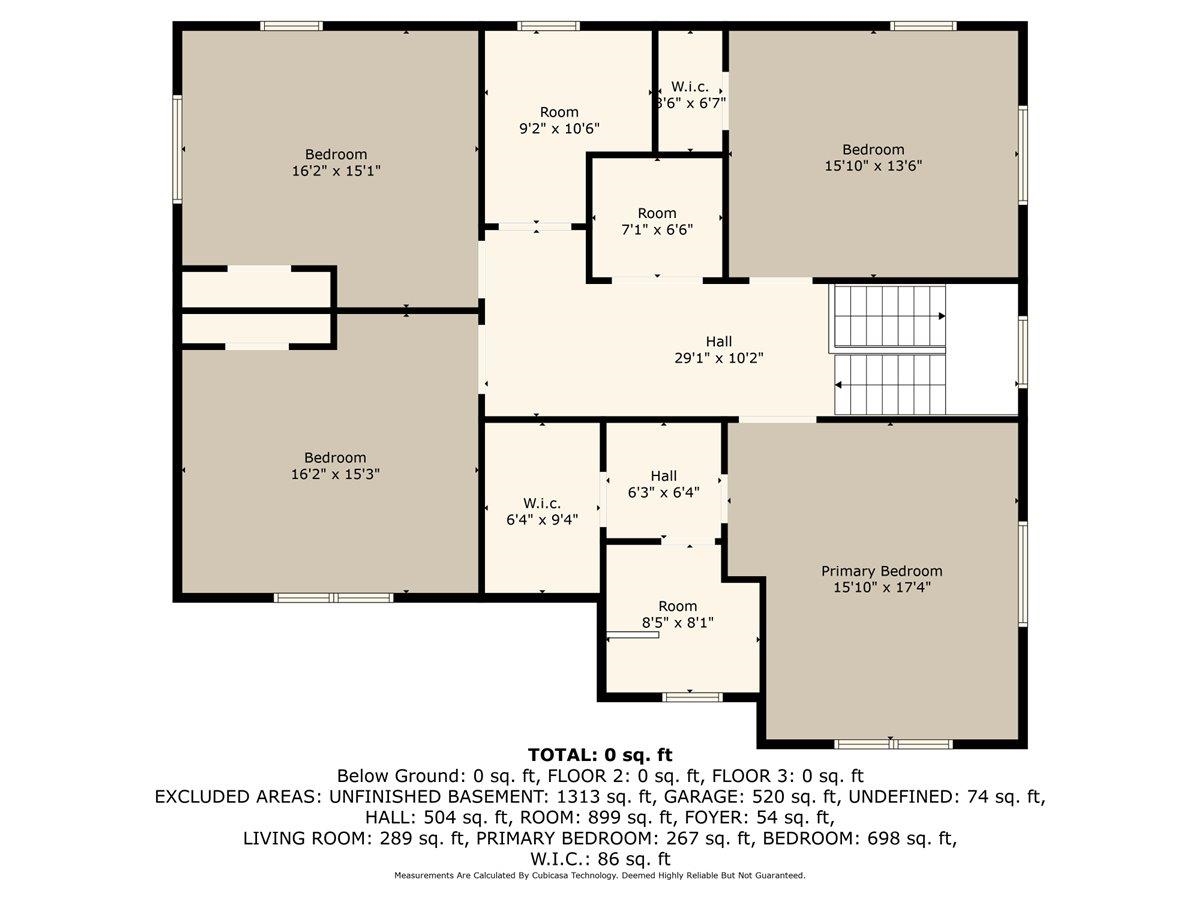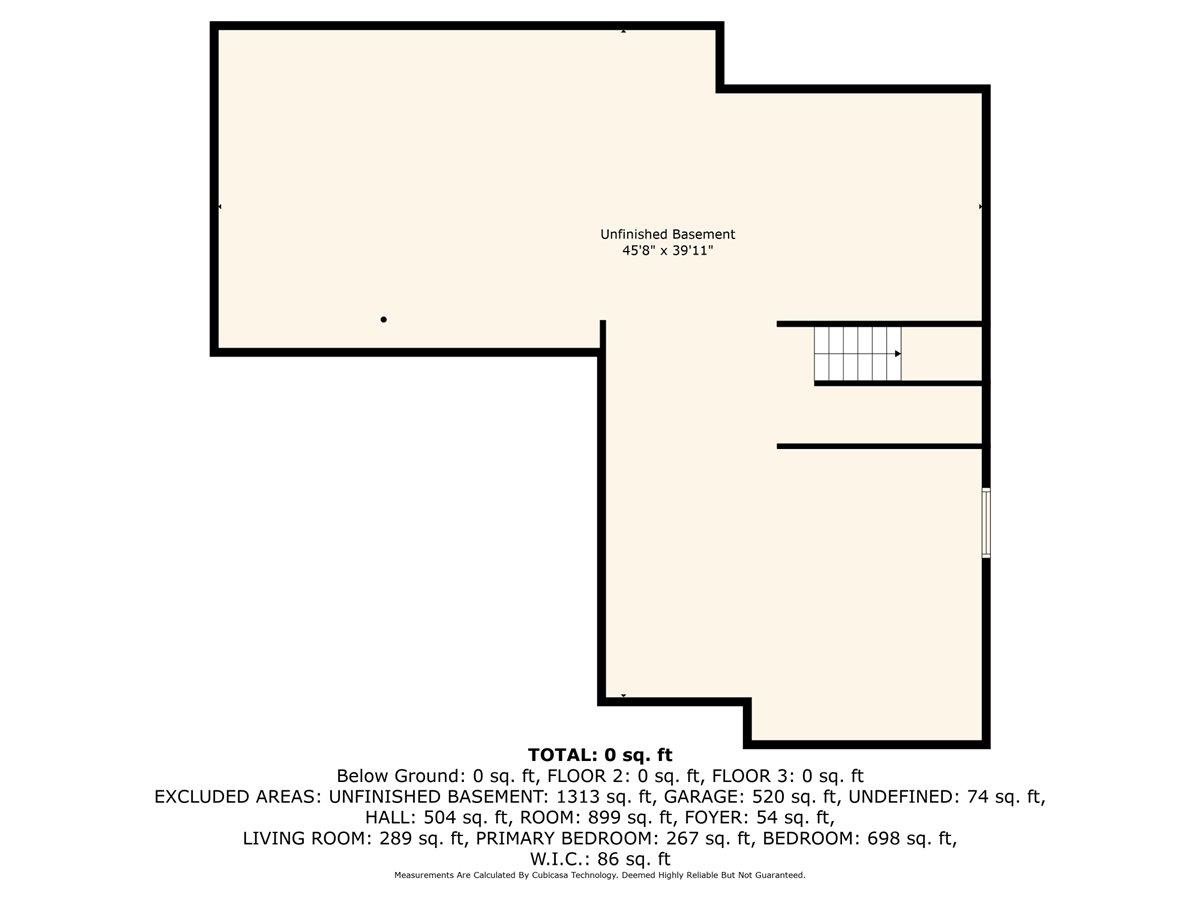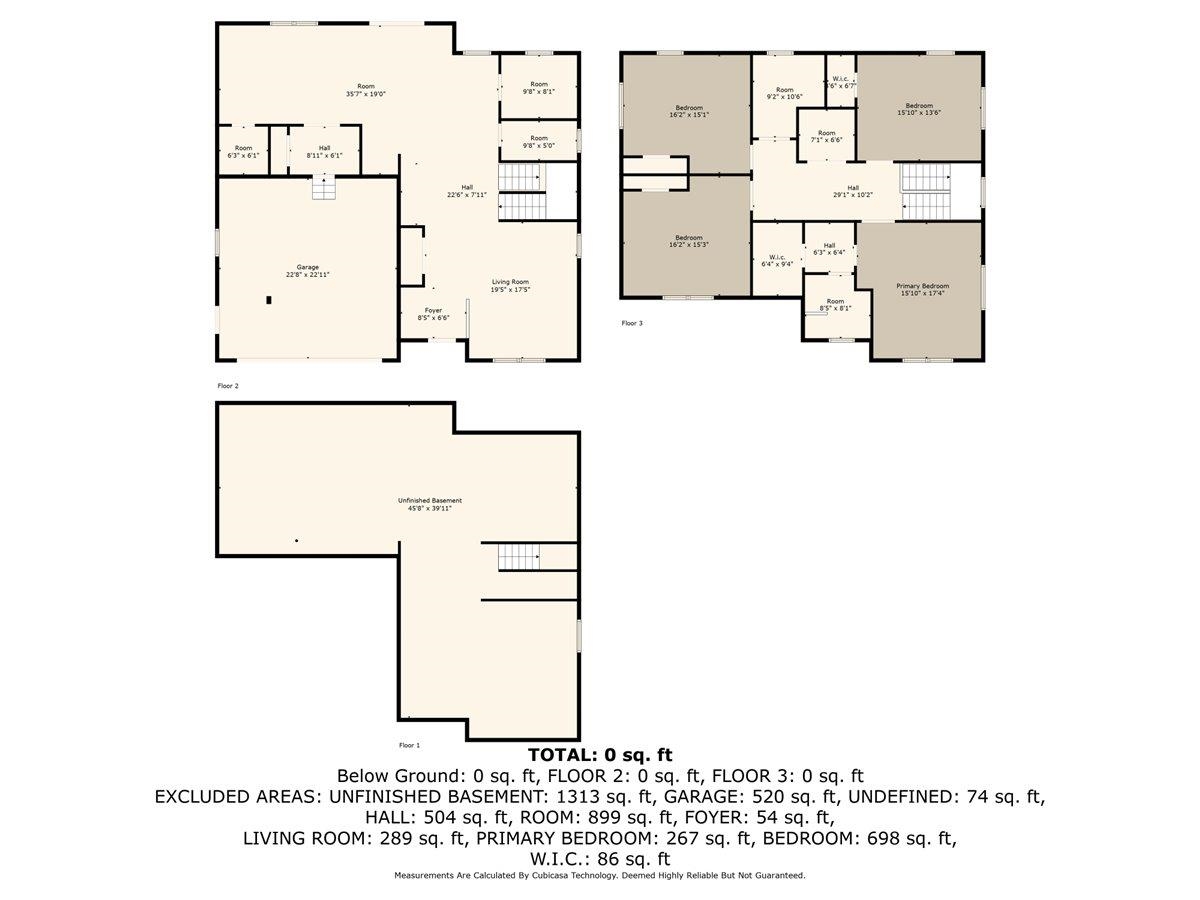1 of 40
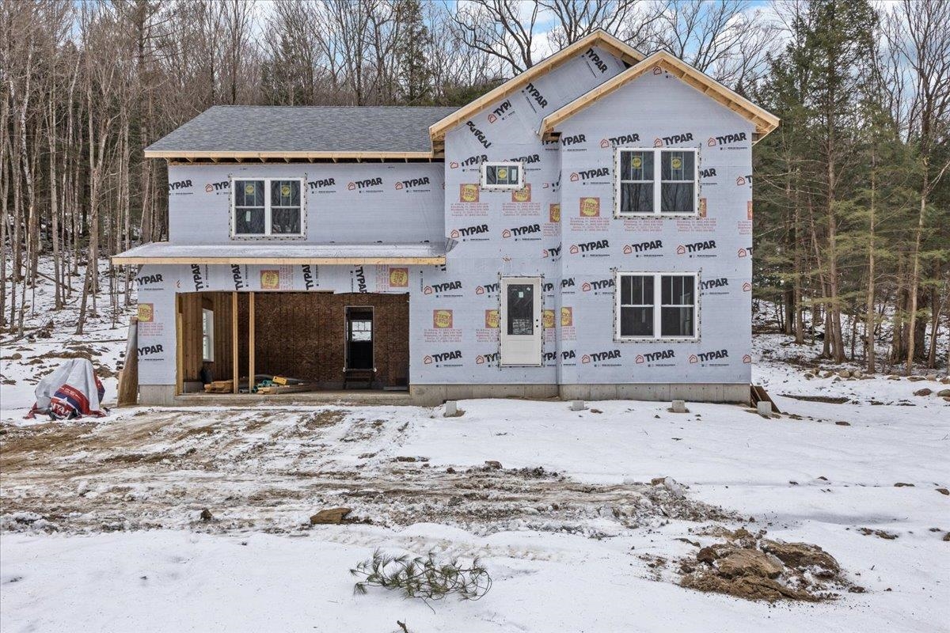
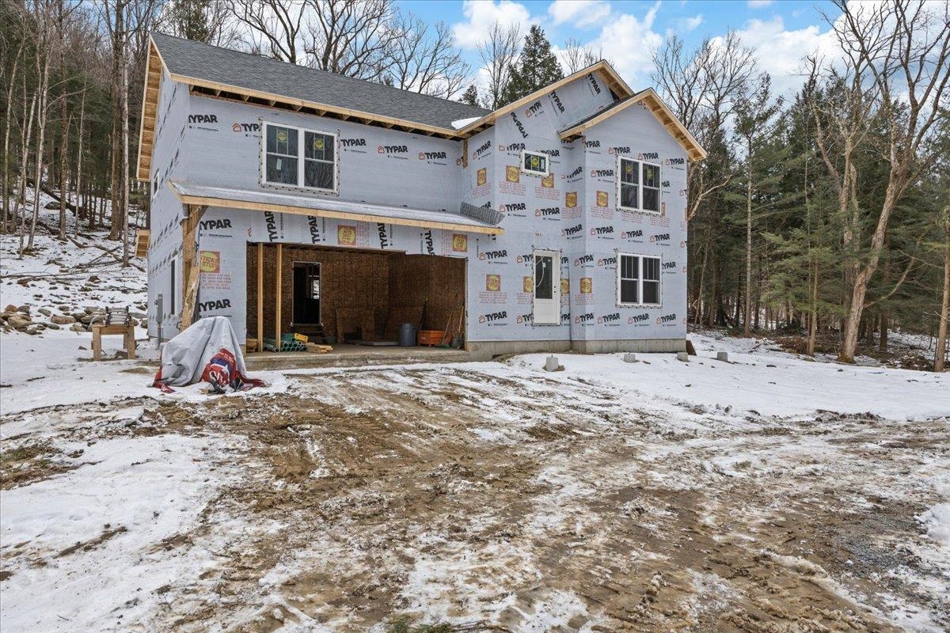
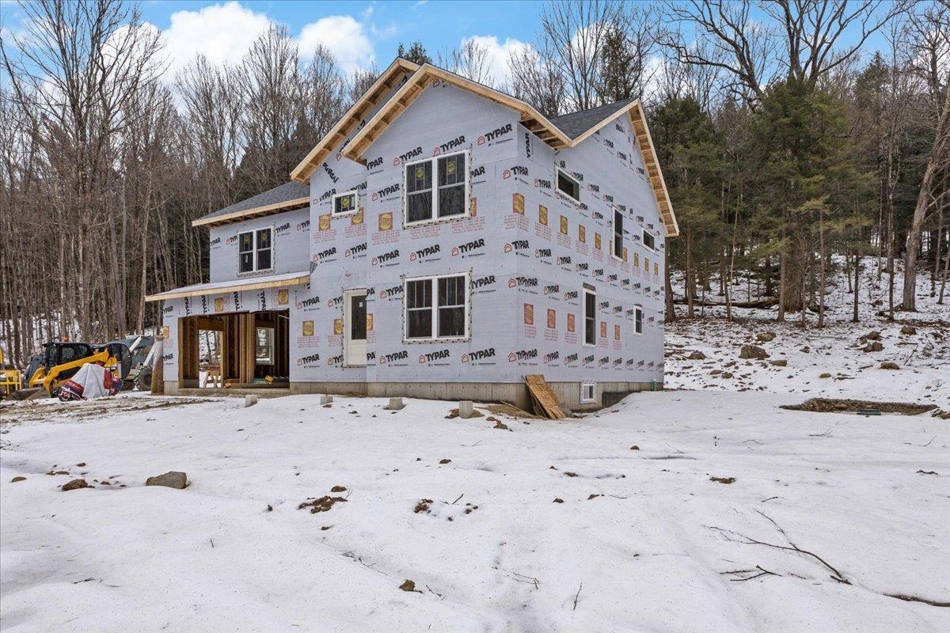
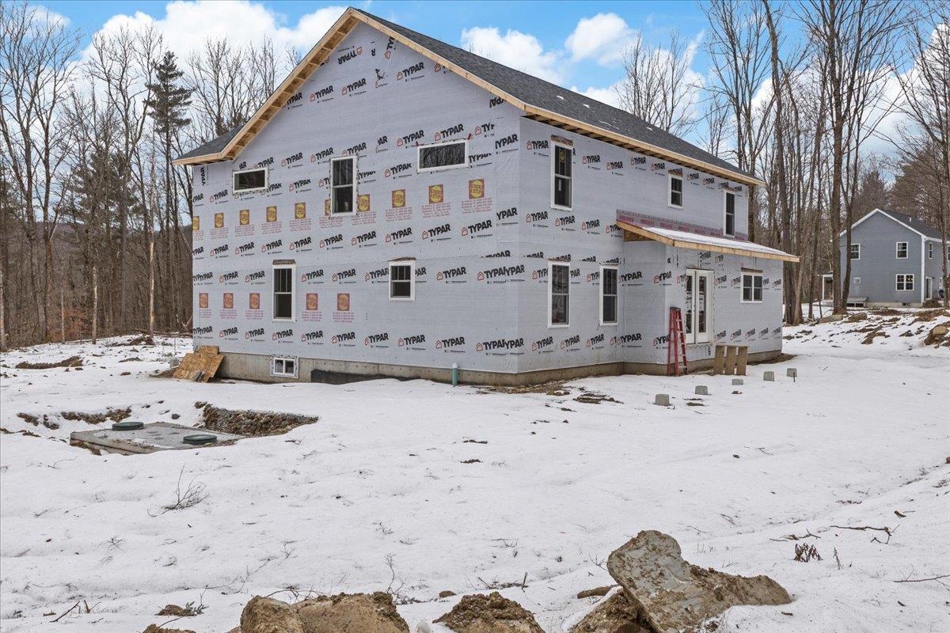
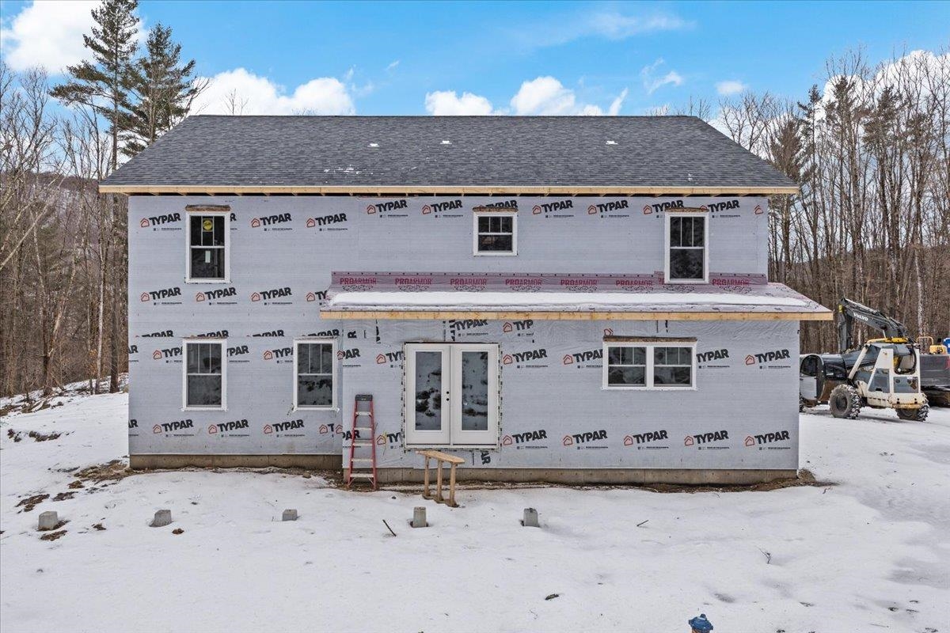
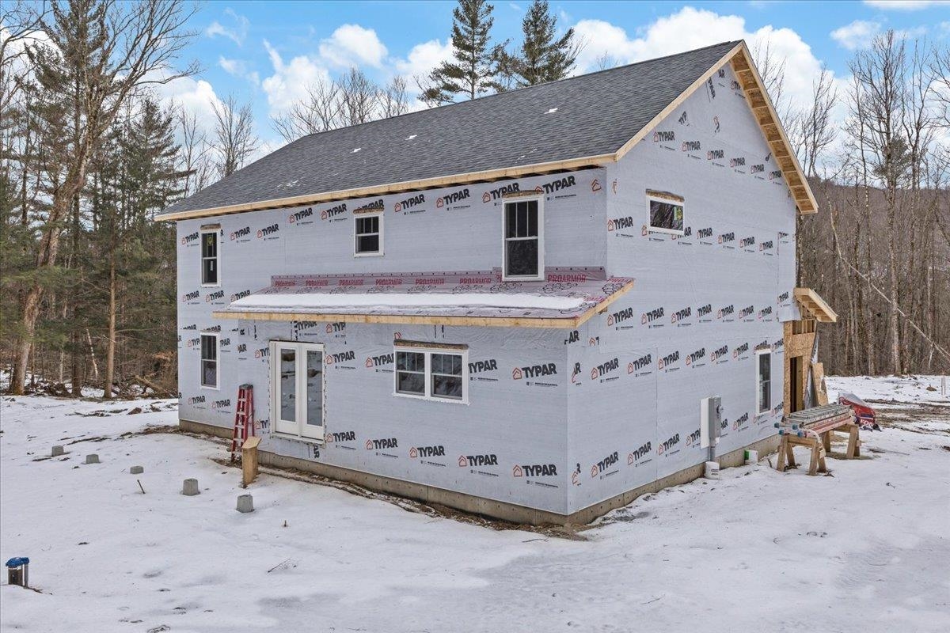
General Property Information
- Property Status:
- Active Under Contract
- Price:
- $849, 900
- Assessed:
- $0
- Assessed Year:
- County:
- VT-Chittenden
- Acres:
- 17.77
- Property Type:
- Single Family
- Year Built:
- 2024
- Agency/Brokerage:
- Blake Gintof
Signature Properties of Vermont - Bedrooms:
- 4
- Total Baths:
- 3
- Sq. Ft. (Total):
- 2900
- Tax Year:
- Taxes:
- $0
- Association Fees:
Embark on a journey to luxury living with this exceptional new construction opportunity in Underhill – a high-quality 4-bedroom, 3-bath home on 17.7 acres, currently under construction and poised for completion around the end of March. Indulge in the thoughtfully designed open floorplan, where large bedrooms provide a perfect balance of space and comfort. The master suite, a serene escape, features an ensuite bathroom and a spacious walk-in closet, offering a private oasis within your home. With 2900 square feet of finished living space and a full unfinished basement for potential expansion, this home caters to your every need. The property, set in a private country setting with woods and trails, invites outdoor exploration and tranquility. Revel in the charm of Underhill, a quaint town, while enjoying proximity to all that Chittenden County has to offer. Luxury meets durability with top-quality finishes like Pella windows and hardwood floors throughout. Every detail is meticulously crafted to surpass your expectations. Timing is of the essence – act swiftly, and you may still have a say in the finishes that will adorn your dream home. As the construction progresses, the opportunity to personalize your living space awaits. Seize this moment to become a part of Underhill's evolving landscape. This home is not just a residence; it's an invitation to embrace a lifestyle where sophistication meets tranquility. Your dream home is on the horizon – act now and make it yours!
Interior Features
- # Of Stories:
- 2
- Sq. Ft. (Total):
- 2900
- Sq. Ft. (Above Ground):
- 2900
- Sq. Ft. (Below Ground):
- 0
- Sq. Ft. Unfinished:
- 1313
- Rooms:
- 8
- Bedrooms:
- 4
- Baths:
- 3
- Interior Desc:
- Ceiling Fan, Living/Dining, Primary BR w/ BA, Walk-in Closet, Laundry - 1st Floor
- Appliances Included:
- Dishwasher, Microwave, Range - Electric, Refrigerator, Water Heater - Tank
- Flooring:
- Carpet, Ceramic Tile, Combination, Hardwood
- Heating Cooling Fuel:
- Gas - LP/Bottle
- Water Heater:
- Tank
- Basement Desc:
- Concrete Floor, Full, Interior Access, Stairs - Interior, Unfinished
Exterior Features
- Style of Residence:
- Colonial
- House Color:
- TBD
- Time Share:
- No
- Resort:
- Exterior Desc:
- Vinyl Siding
- Exterior Details:
- Deck, Porch - Covered
- Amenities/Services:
- Land Desc.:
- Country Setting, Hilly, Mountain View, Secluded, View, Wooded
- Suitable Land Usage:
- Roof Desc.:
- Shingle - Architectural
- Driveway Desc.:
- Common/Shared, Gravel
- Foundation Desc.:
- Poured Concrete
- Sewer Desc.:
- Concrete, Leach Field - Conventionl, Private, Septic
- Garage/Parking:
- Yes
- Garage Spaces:
- 2
- Road Frontage:
- 0
Other Information
- List Date:
- 2024-01-16
- Last Updated:
- 2024-03-11 16:35:59


