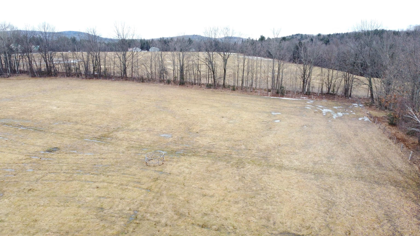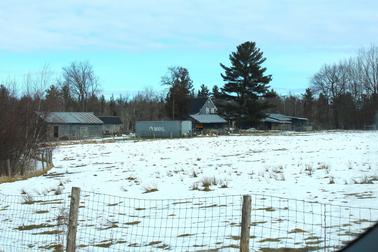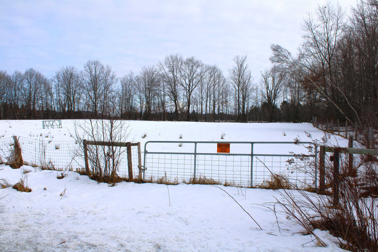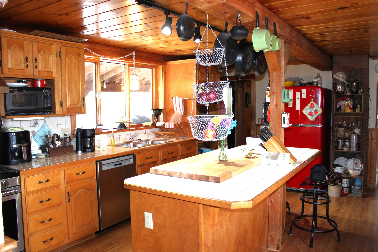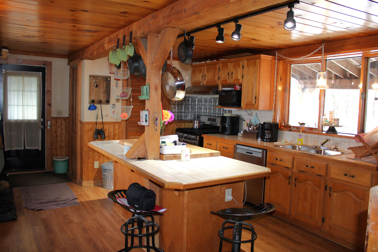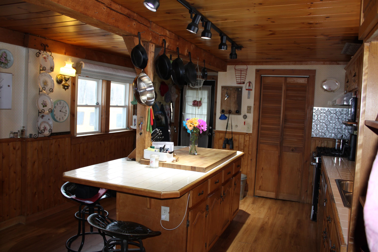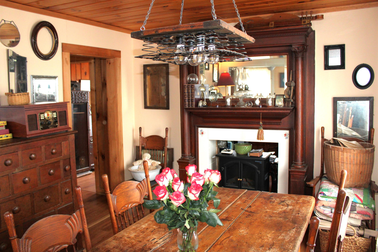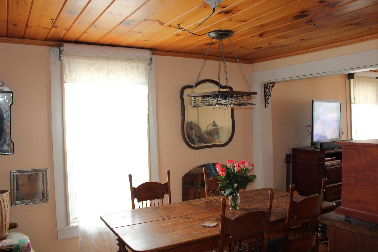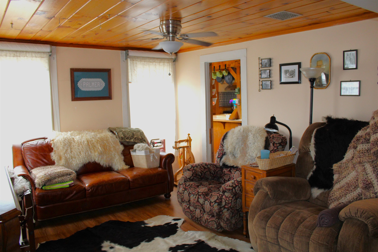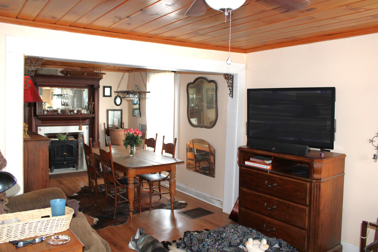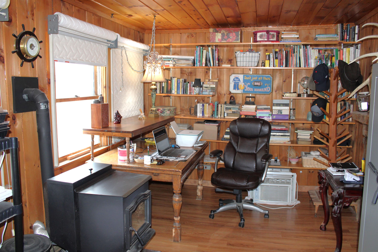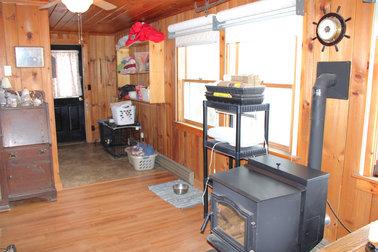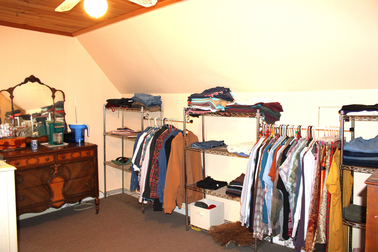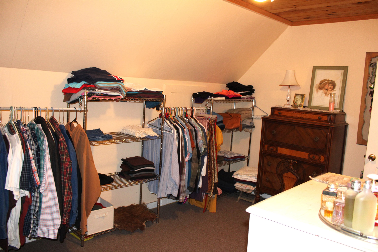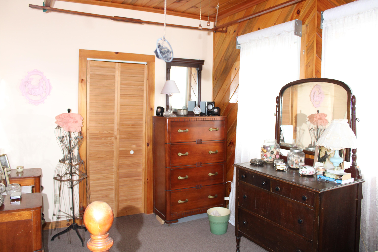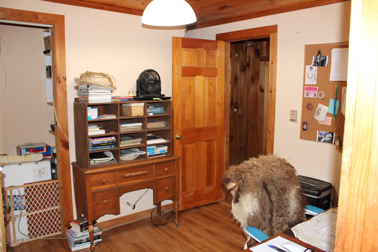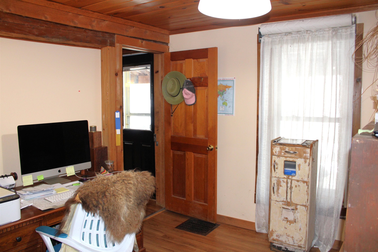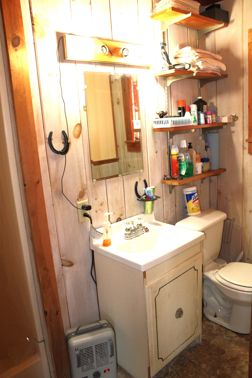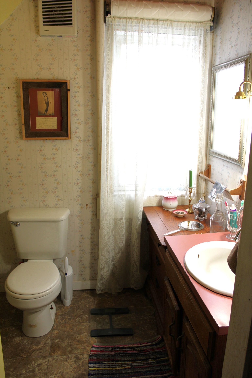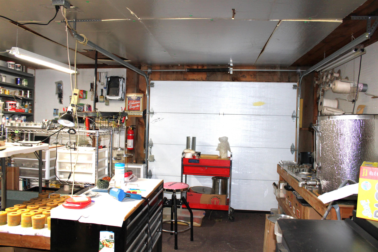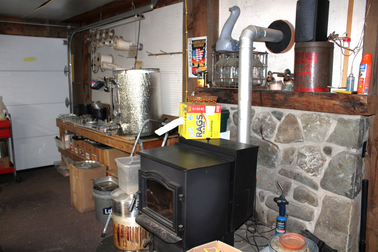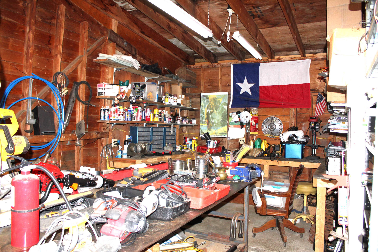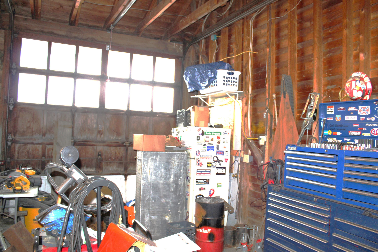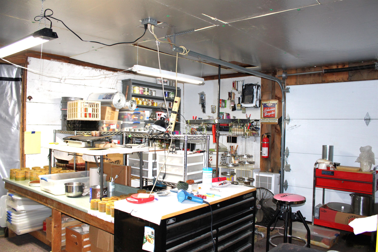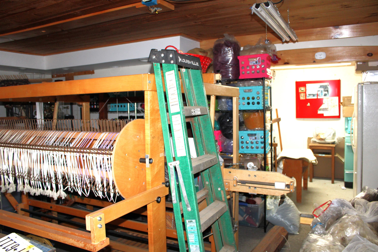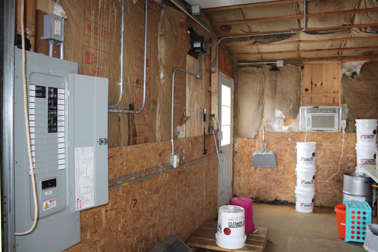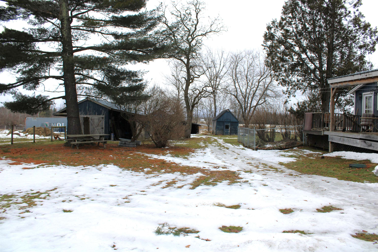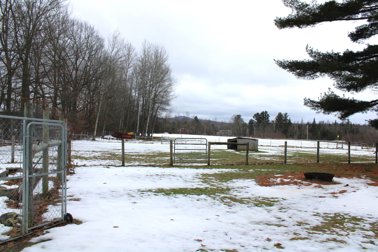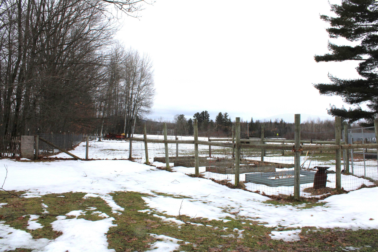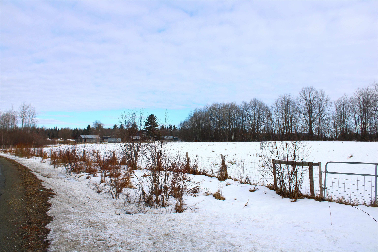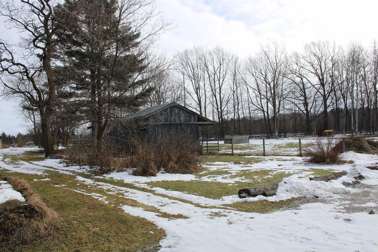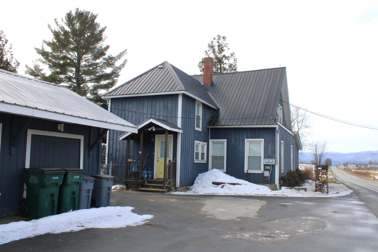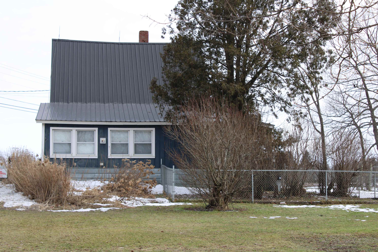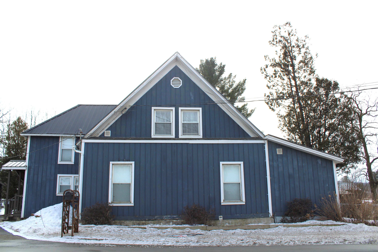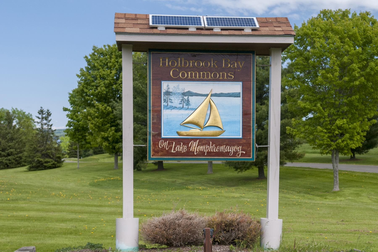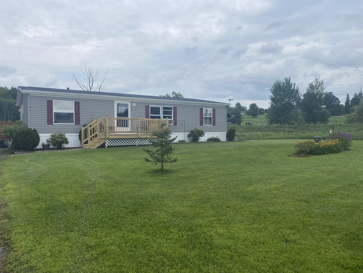1 of 40
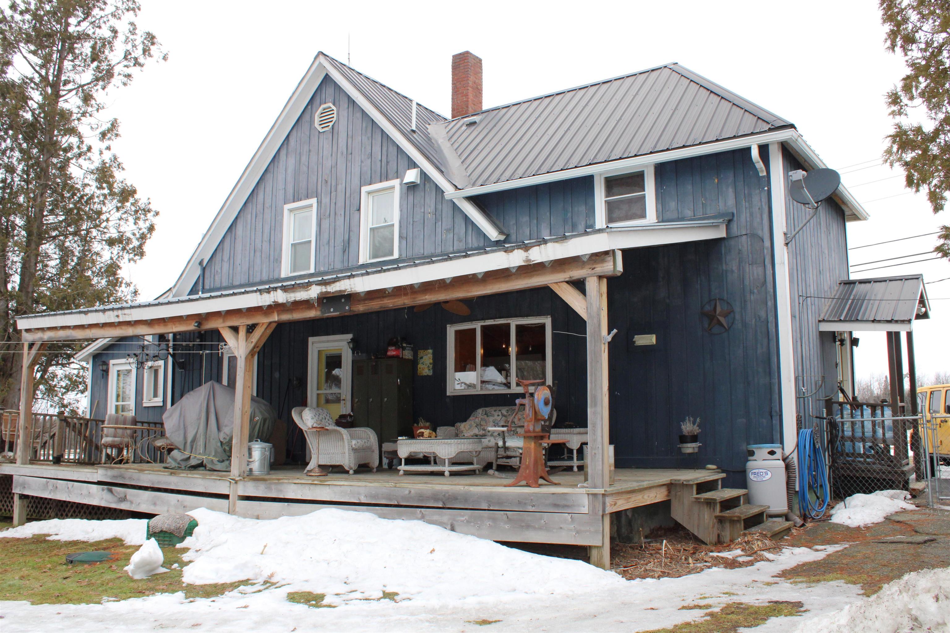
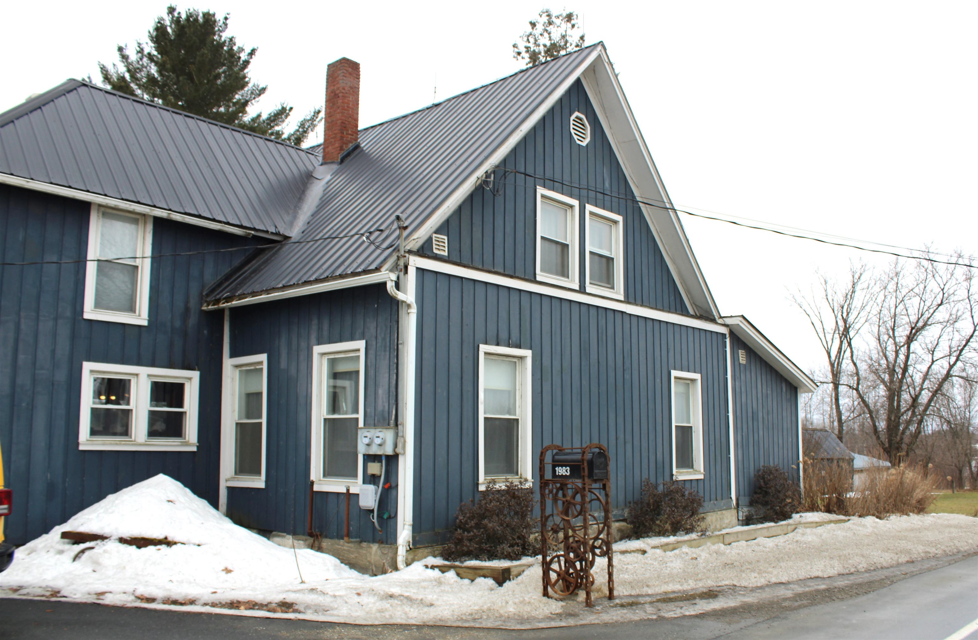
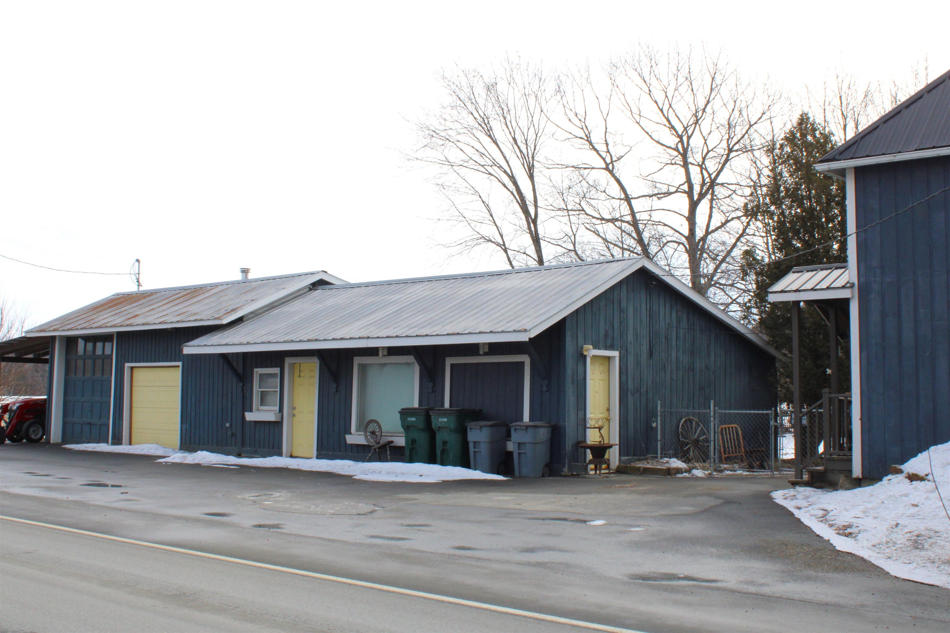
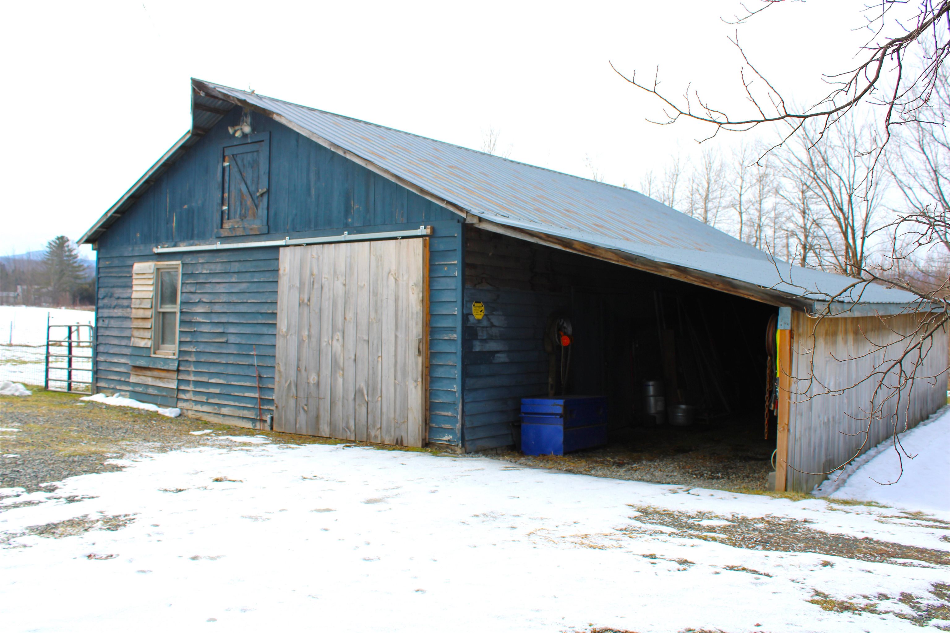
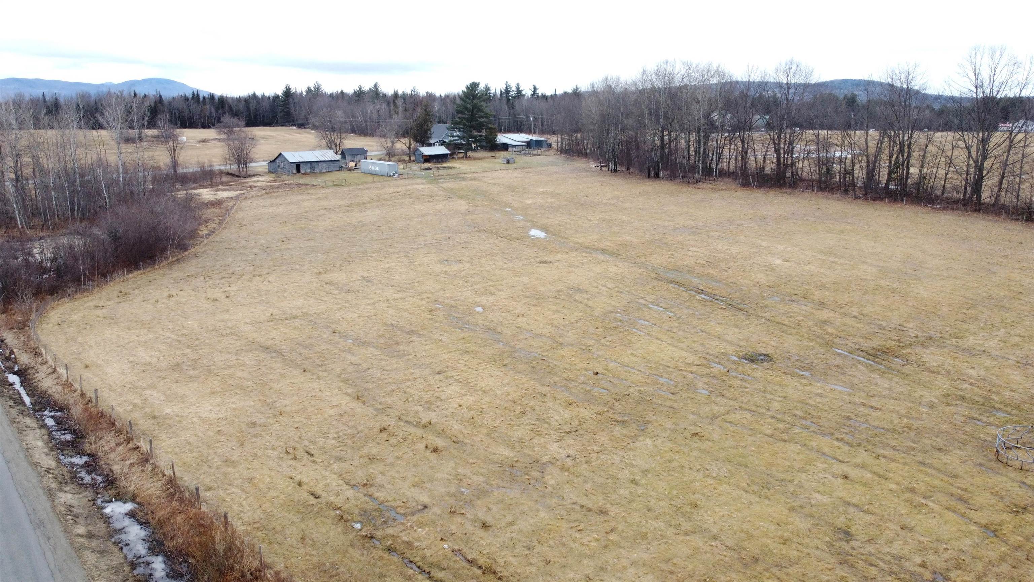
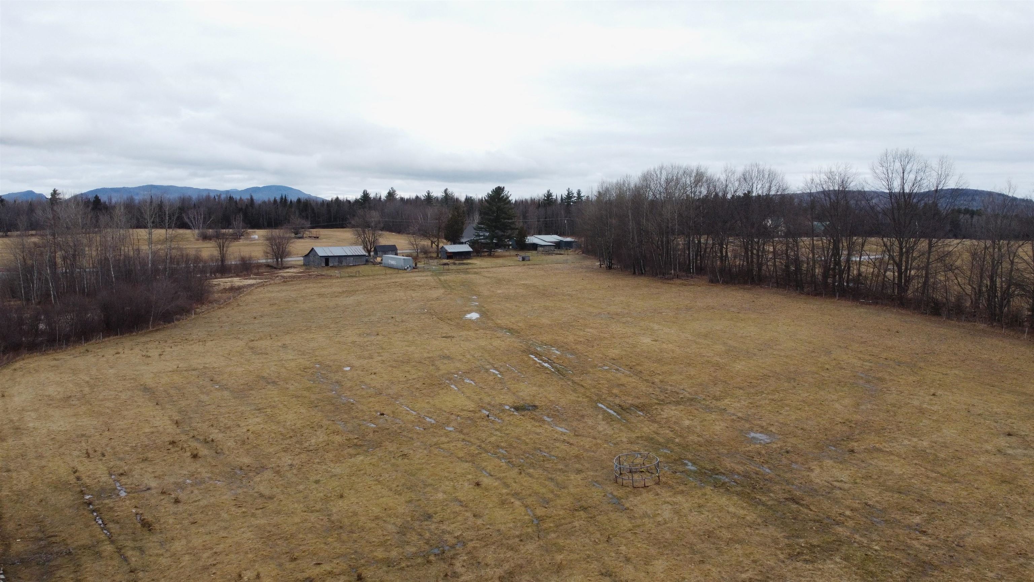
General Property Information
- Property Status:
- Active Under Contract
- Price:
- $284, 000
- Assessed:
- $0
- Assessed Year:
- County:
- VT-Orleans
- Acres:
- 7.50
- Property Type:
- Single Family
- Year Built:
- 1870
- Agency/Brokerage:
- Jenna Hamelin
Jim Campbell Real Estate - Bedrooms:
- 3
- Total Baths:
- 2
- Sq. Ft. (Total):
- 1736
- Tax Year:
- 2023
- Taxes:
- $3, 481
- Association Fees:
3 Bedroom 2 bath home with more storage and outbuildings than you could ever think of needing. Situated on 7.5 level and open acres this farmhouse property could be your next adventure. The detached garage/shop would make a great farm store. Currently a sheep farm, and a small home business the options are endless. The 1700+ square foot farmhouse has seen many improvements in the recent years to include a new hot air oil furnace and heating oil tank, an energy efficient hybrid water heater, and expanded back deck that overlooks the pasture area. The main level consists of the kitchen, formal dining room, living room, 3/4 bathroom, laundry, an office and a bonus room that could be utilized as a bedroom if a 1st floor bedroom was needed. Upstairs are 3 bedrooms and a full bath. Moving outdoors, currently the barn houses sheep but could easily be converted for horses or other animals, a chicken coop and another outbuilding for machinery storage. The detached garage is heated with a pellet stove and currently set up to operate a home business, multiple overhead doors provide for easy shipping and receiving. Conveniently located 10 minutes to Newport City, 15 minutes to Jay Peak Resort and the VAST snowmobile trail is directly across the road! This move in ready home is ready for the next owners, take a look today.
Interior Features
- # Of Stories:
- 1.5
- Sq. Ft. (Total):
- 1736
- Sq. Ft. (Above Ground):
- 1736
- Sq. Ft. (Below Ground):
- 0
- Sq. Ft. Unfinished:
- 578
- Rooms:
- 6
- Bedrooms:
- 3
- Baths:
- 2
- Interior Desc:
- Dining Area, Hearth, Kitchen Island, Natural Woodwork, Laundry - 1st Floor
- Appliances Included:
- Dishwasher, Dryer, Microwave, Range - Gas, Refrigerator, Washer, Water Heater - Electric, Water Heater - Heat Pump
- Flooring:
- Carpet, Laminate, Vinyl
- Heating Cooling Fuel:
- Oil, Pellet
- Water Heater:
- Electric, Heat Pump
- Basement Desc:
- Concrete, Concrete Floor, Stairs - Interior, Sump Pump, Unfinished
Exterior Features
- Style of Residence:
- Farmhouse
- House Color:
- Blue
- Time Share:
- No
- Resort:
- Exterior Desc:
- Wood Siding
- Exterior Details:
- Barn, Fence - Dog, Garden Space, Outbuilding, Stable(s)
- Amenities/Services:
- Land Desc.:
- Corner, Country Setting, Farm - Horse/Animal, Field/Pasture, Level, Open, Trail/Near Trail
- Suitable Land Usage:
- Agriculture, Farm, Farm - Horse/Animal, Field/Pasture, Other, Recreation, Residential
- Roof Desc.:
- Metal
- Driveway Desc.:
- Paved
- Foundation Desc.:
- Concrete, Other
- Sewer Desc.:
- Leach Field - Conventionl, Septic
- Garage/Parking:
- Yes
- Garage Spaces:
- 2
- Road Frontage:
- 1418
Other Information
- List Date:
- 2024-02-13
- Last Updated:
- 2024-04-06 14:42:48


