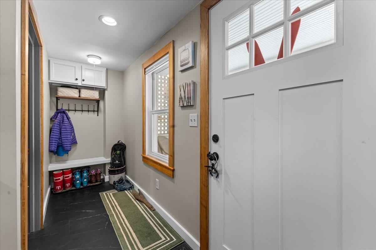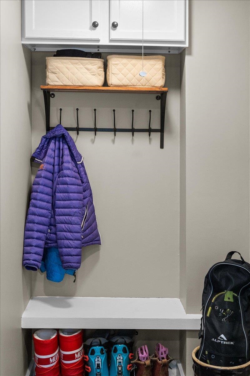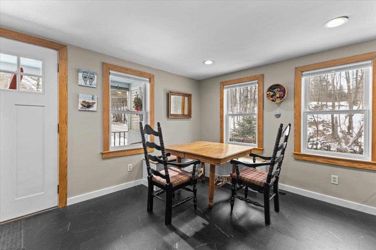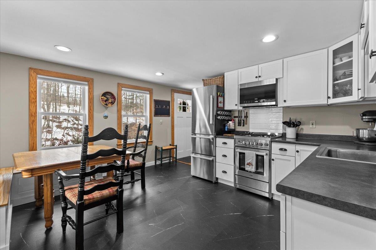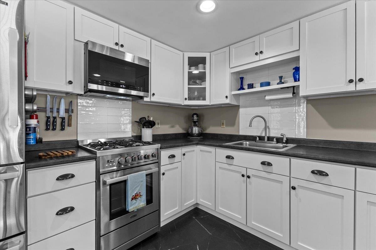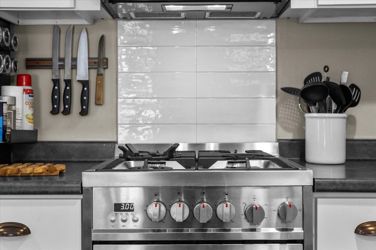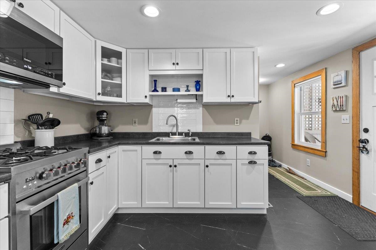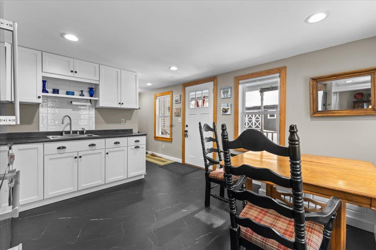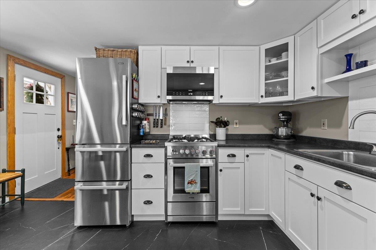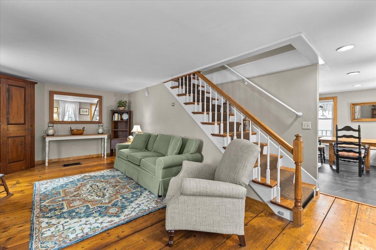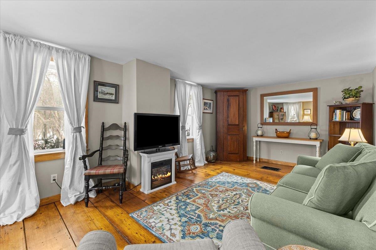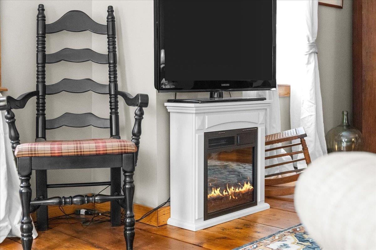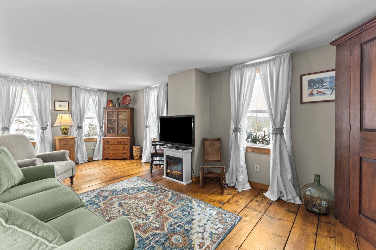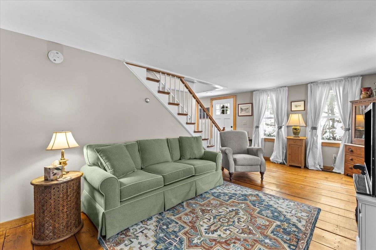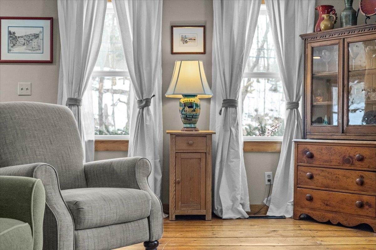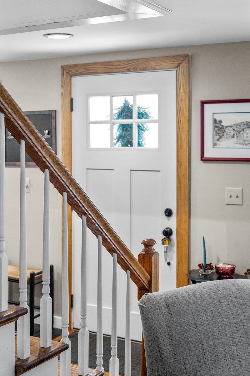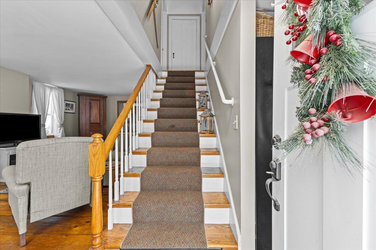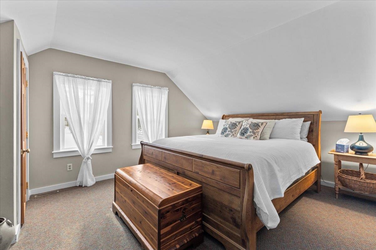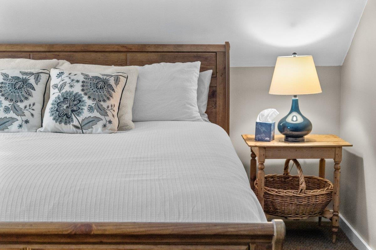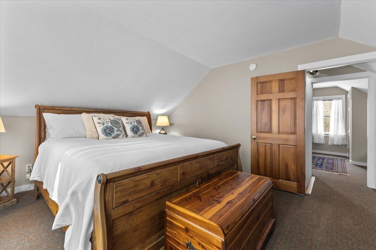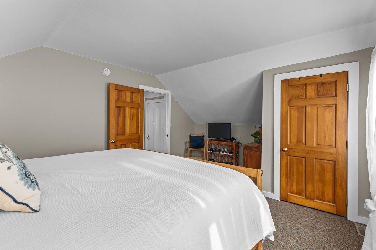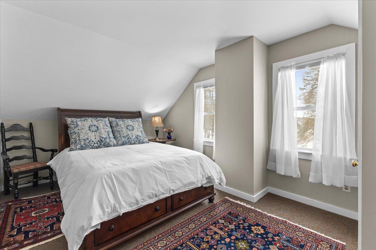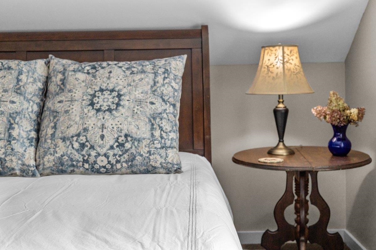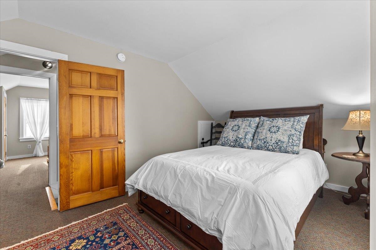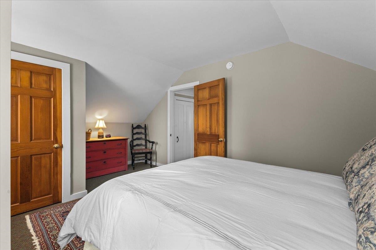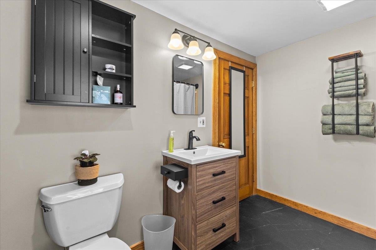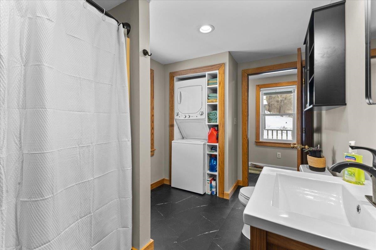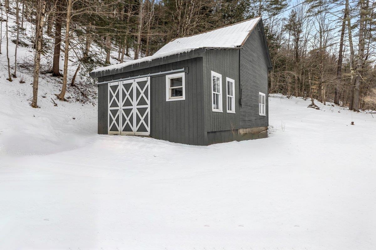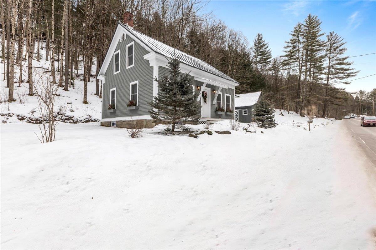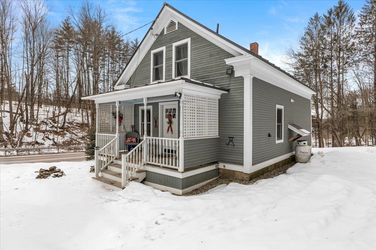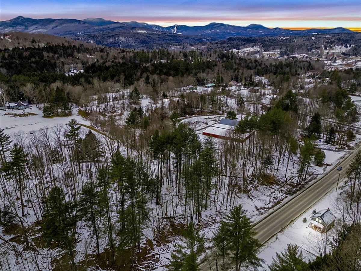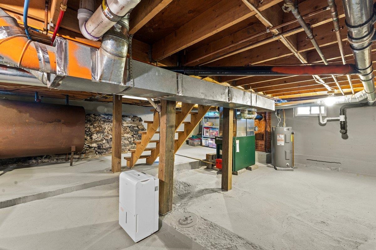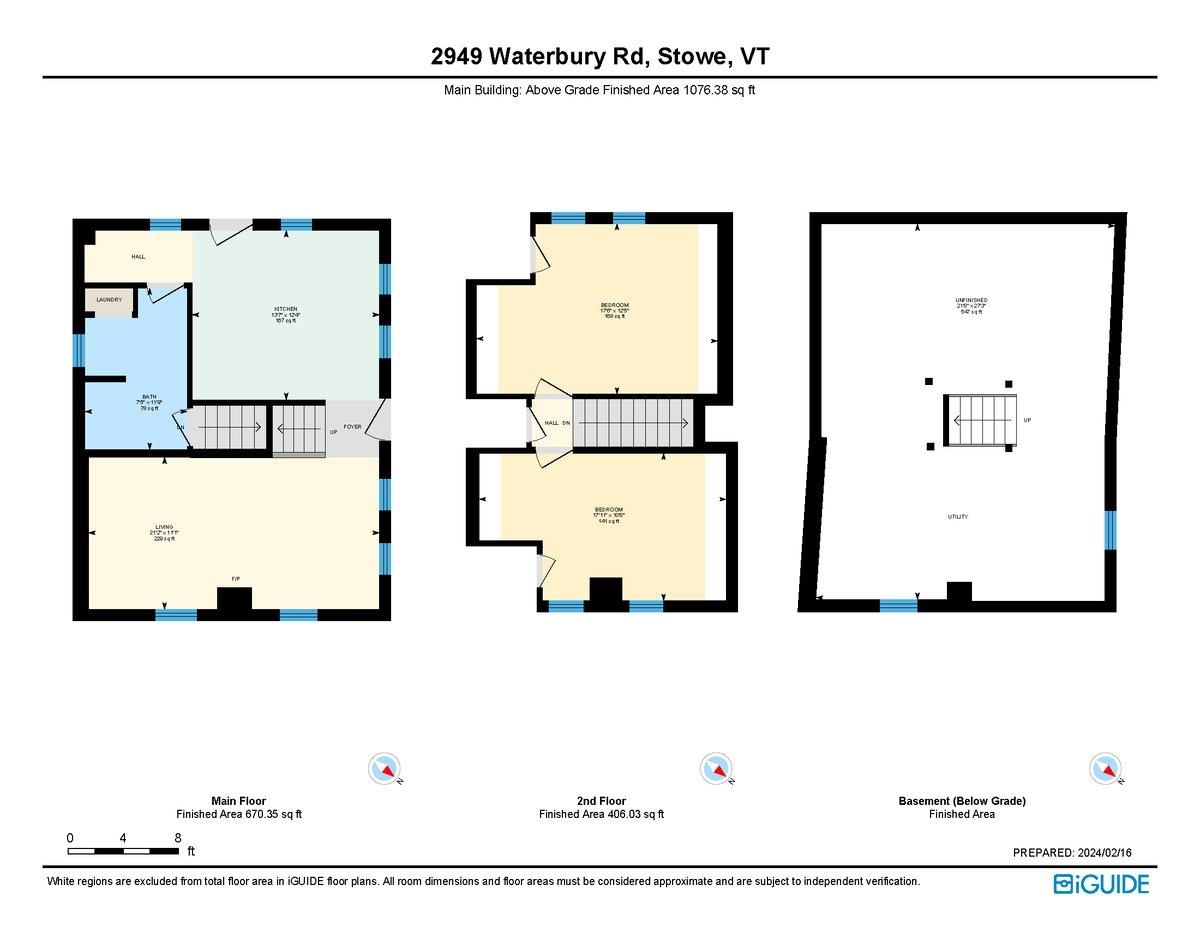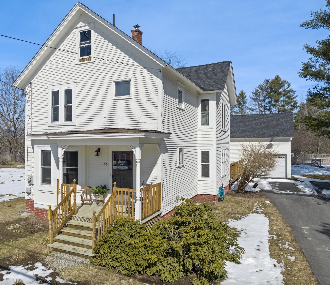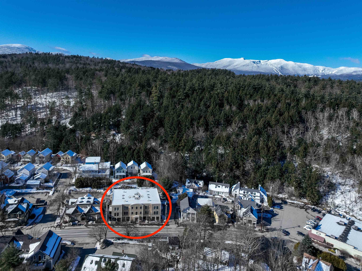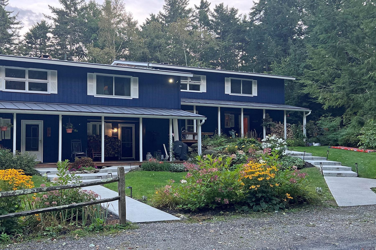1 of 39
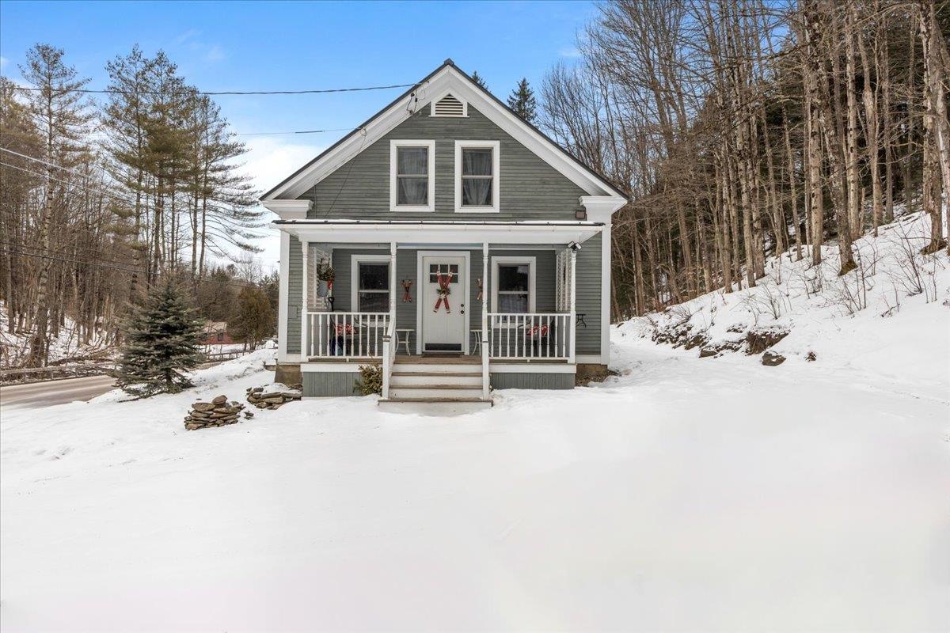
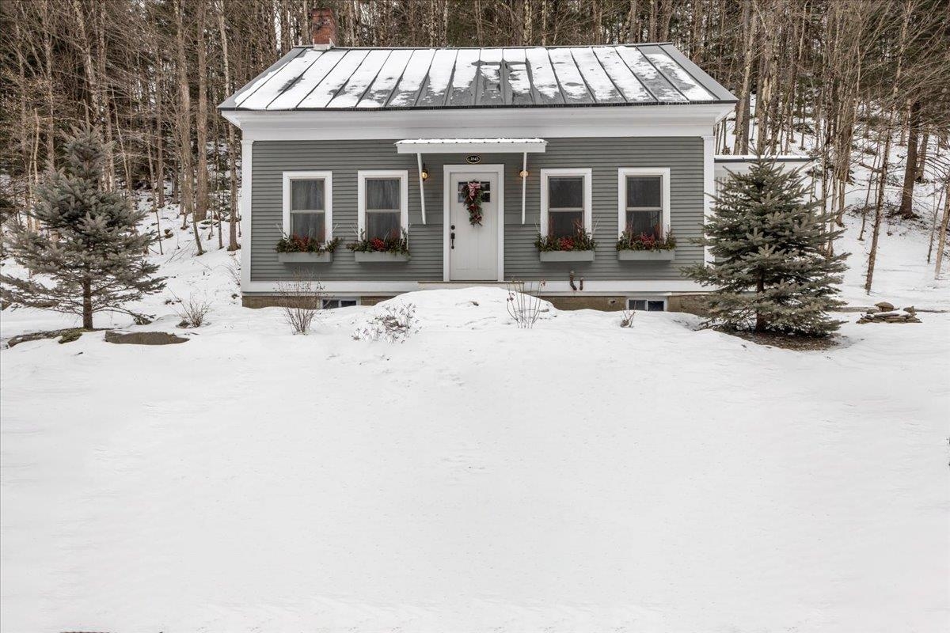
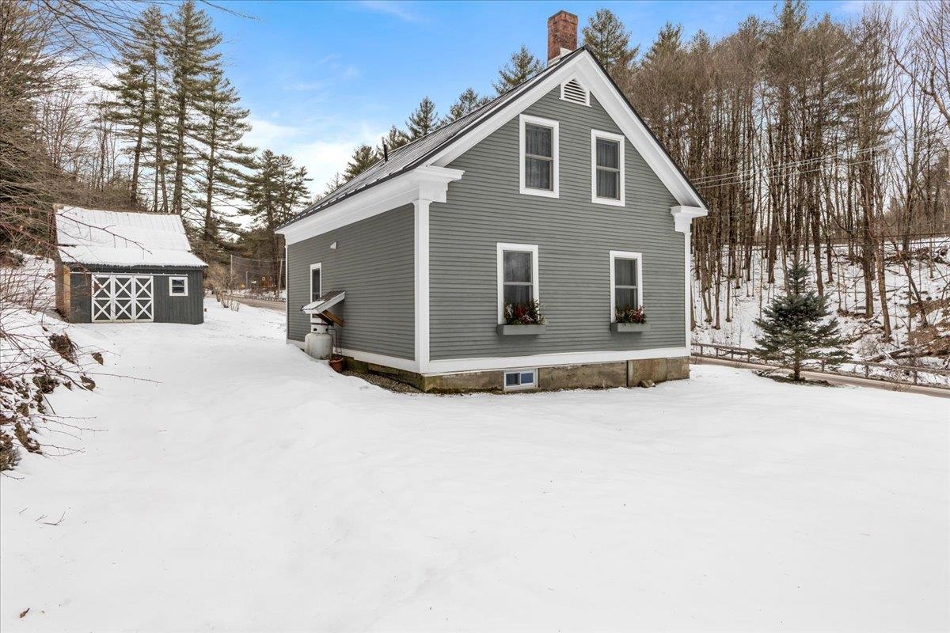
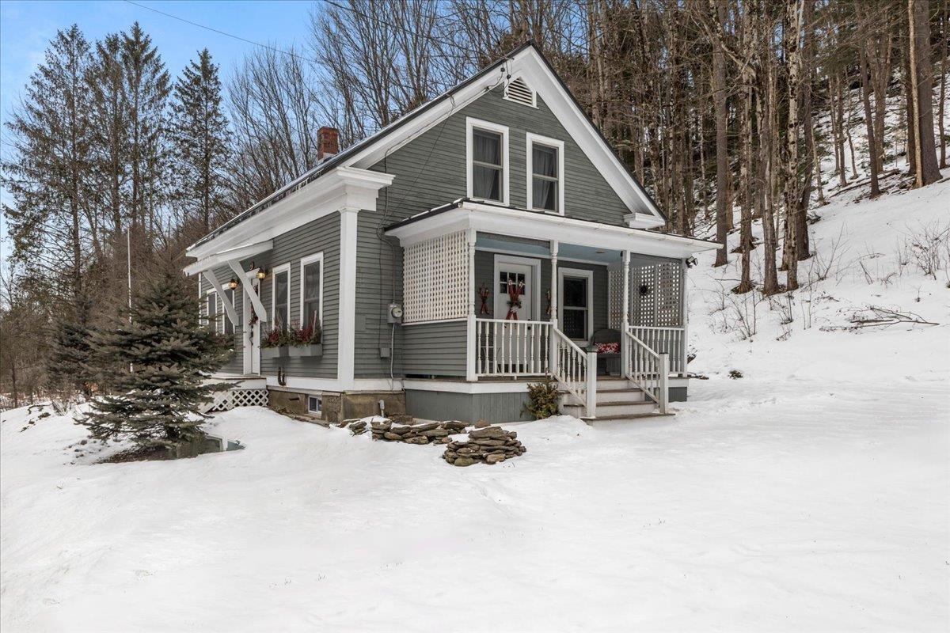
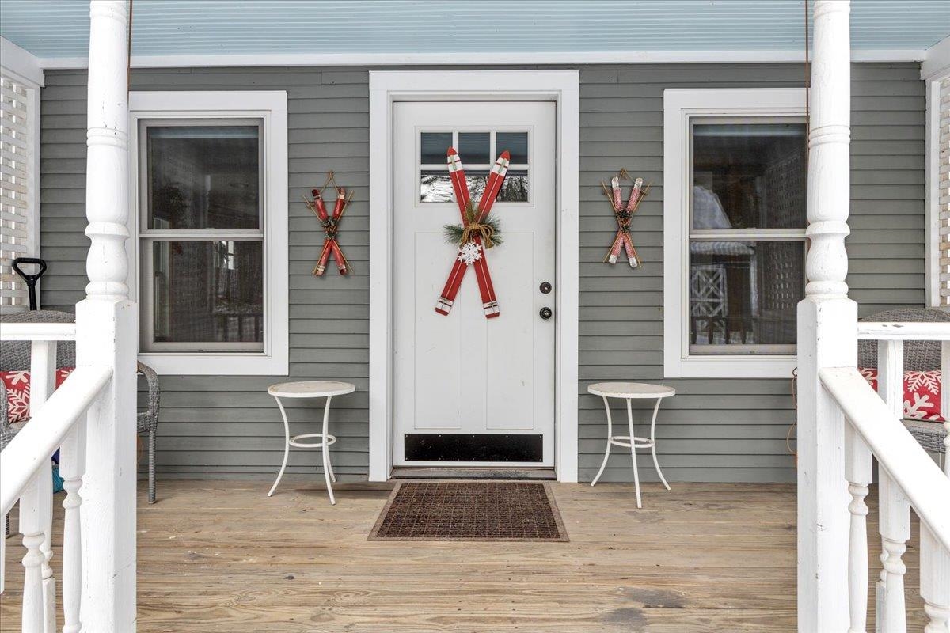
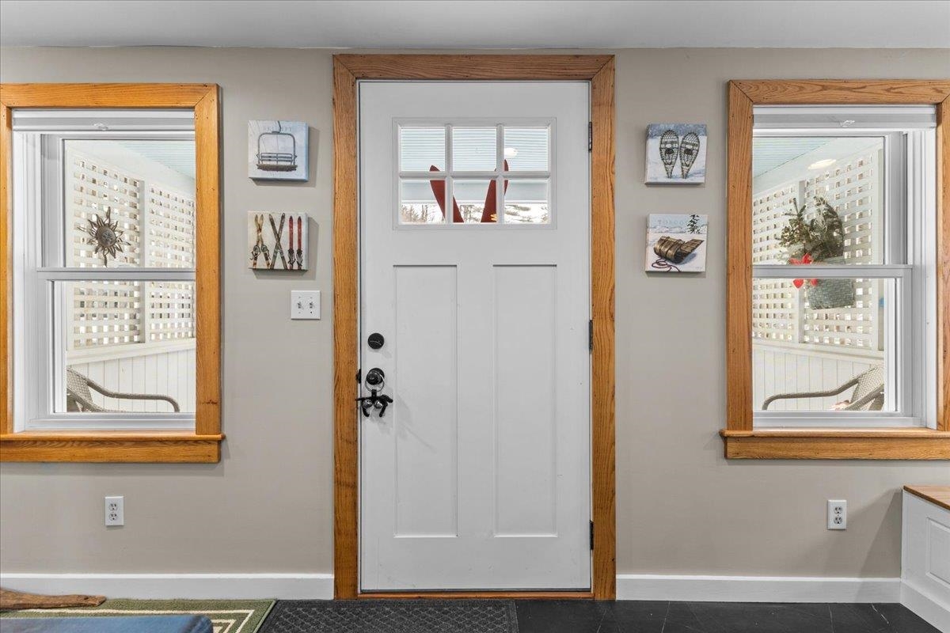
General Property Information
- Property Status:
- Active
- Price:
- $599, 000
- Assessed:
- $0
- Assessed Year:
- County:
- VT-Lamoille
- Acres:
- 1.00
- Property Type:
- Single Family
- Year Built:
- 1850
- Agency/Brokerage:
- Smith Macdonald Group
Coldwell Banker Carlson Real Estate - Bedrooms:
- 2
- Total Baths:
- 1
- Sq. Ft. (Total):
- 1120
- Tax Year:
- 2024
- Taxes:
- $4, 686
- Association Fees:
This charming farmhouse in Stowe is a hidden gem waiting to be discovered. It seamlessly blends classic charm with modern upgrades, making it the perfect home for those looking for a farmhouse with contemporary amenities. As you enter, you'll find a brand new kitchen with stainless steel appliances and an eat-in area. There is also an entryway to store your gear and a fully updated bathroom with a washer/dryer. The living area is spacious, with wide-plank pine floors and plenty of natural light. Upstairs, you'll find two large bedrooms, each with its own unique character. The home has recently undergone several upgrades, including a new standing seam metal roof installed in 2022 and upgraded windows. The interior and exterior have also been recently painted, giving the house a fresh and welcoming feel. Additionally, the property comes with a beautifully restored barn that could be used for various purposes, such as an artist's or gardener's haven. The house is conveniently located just minutes from Stowe Village, which offers a wide range of dining, shopping, and entertainment options. It's also just a short distance from the ski hill, making it an ideal location for skiing enthusiasts.
Interior Features
- # Of Stories:
- 2
- Sq. Ft. (Total):
- 1120
- Sq. Ft. (Above Ground):
- 1120
- Sq. Ft. (Below Ground):
- 0
- Sq. Ft. Unfinished:
- 616
- Rooms:
- 4
- Bedrooms:
- 2
- Baths:
- 1
- Interior Desc:
- Appliances Included:
- Microwave, Range - Gas, Refrigerator, Water Heater - Electric, Water Heater - Tank, Exhaust Fan
- Flooring:
- Carpet, Laminate, Softwood
- Heating Cooling Fuel:
- Oil
- Water Heater:
- Electric, Tank
- Basement Desc:
- Unfinished
Exterior Features
- Style of Residence:
- Cape
- House Color:
- Gray
- Time Share:
- No
- Resort:
- Exterior Desc:
- Wood Siding
- Exterior Details:
- Barn, Porch - Covered
- Amenities/Services:
- Land Desc.:
- Open, Other, Wooded
- Suitable Land Usage:
- Roof Desc.:
- Standing Seam
- Driveway Desc.:
- Dirt, Gravel
- Foundation Desc.:
- Concrete
- Sewer Desc.:
- Septic
- Garage/Parking:
- No
- Garage Spaces:
- 0
- Road Frontage:
- 0
Other Information
- List Date:
- 2024-02-17
- Last Updated:
- 2024-02-18 13:27:32


