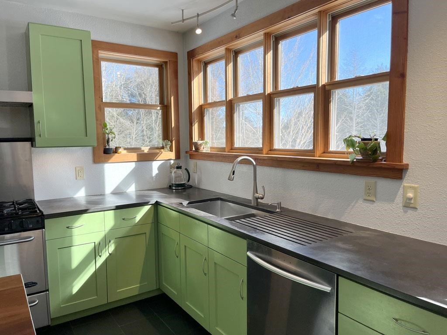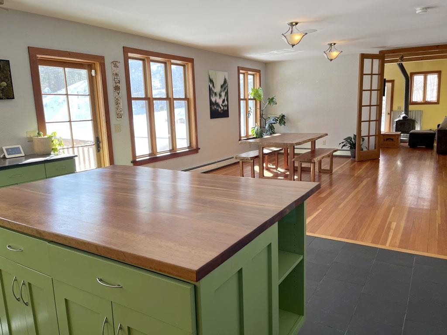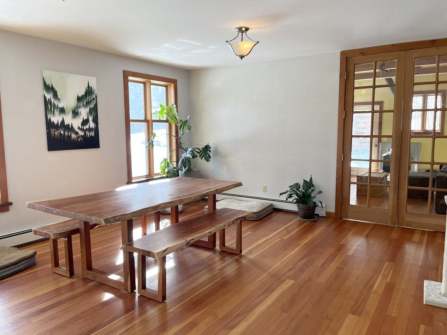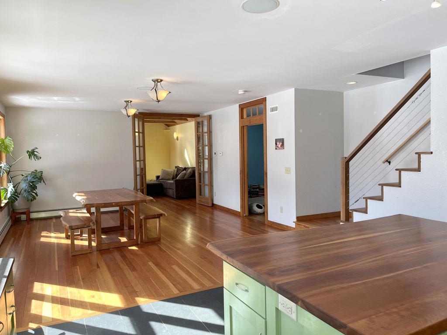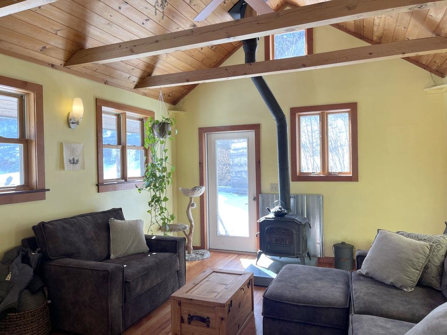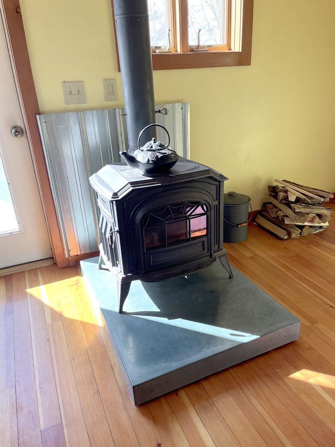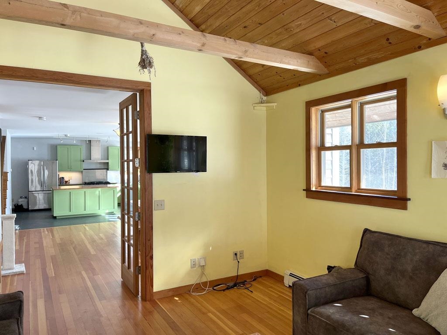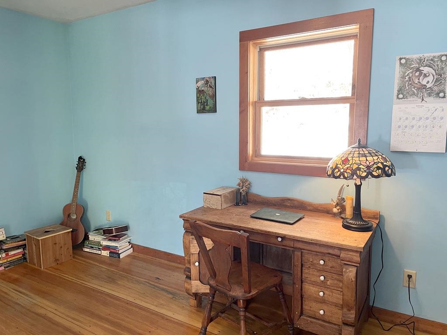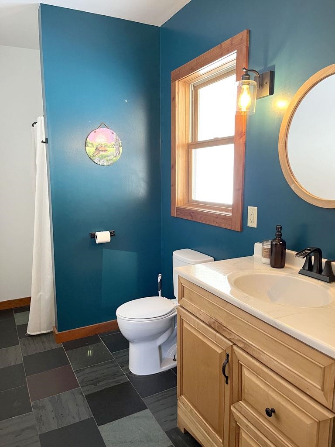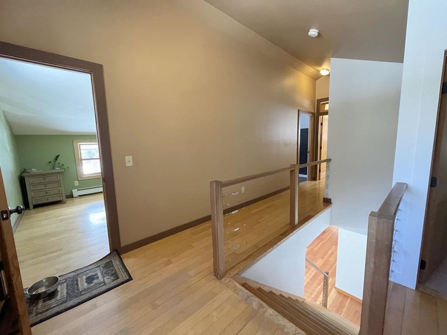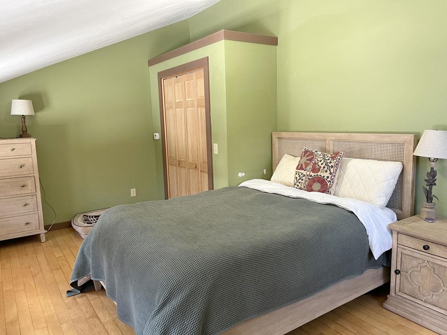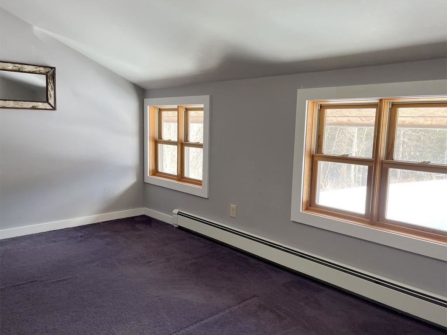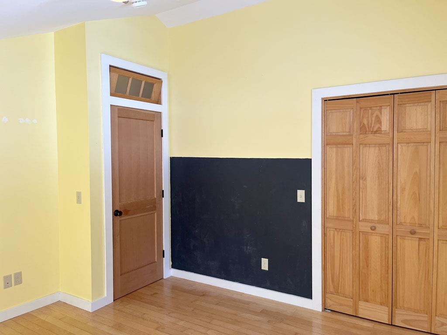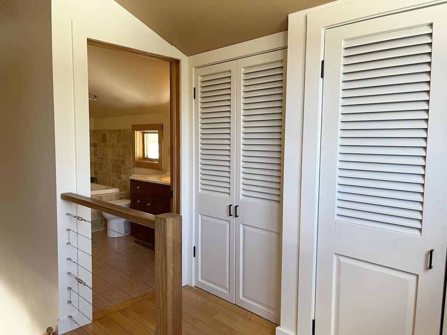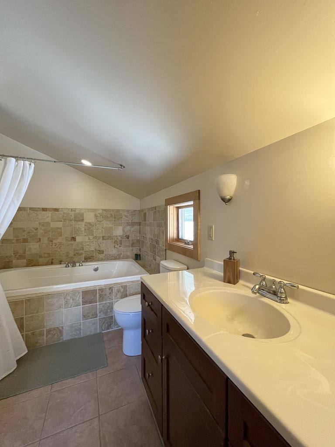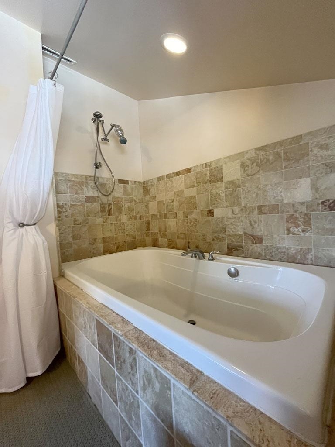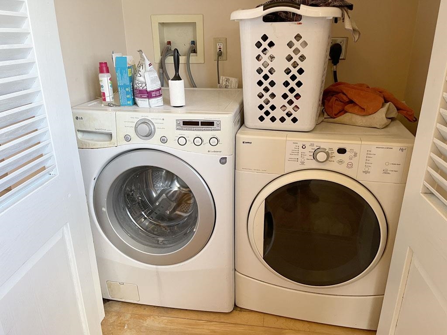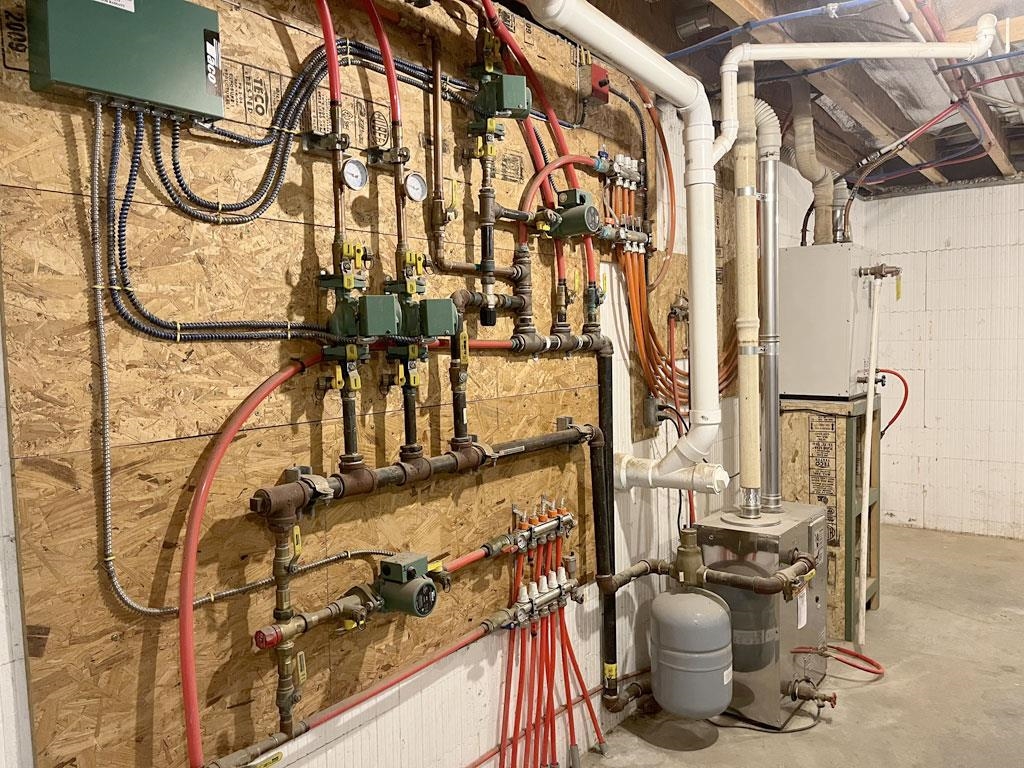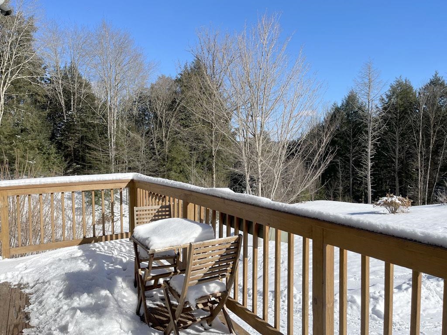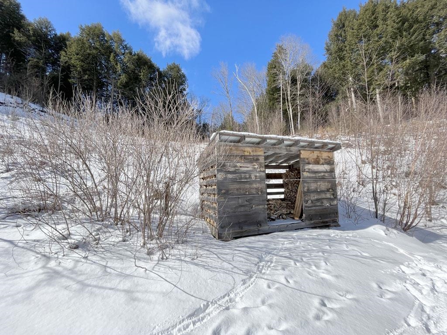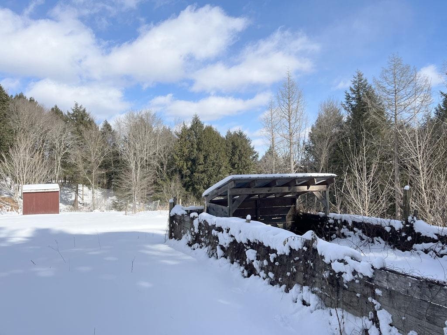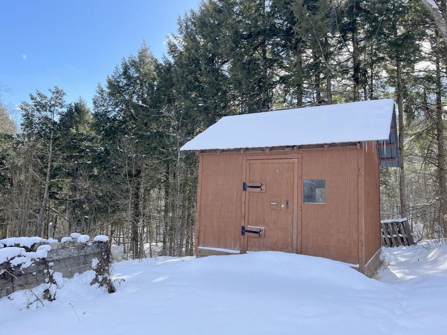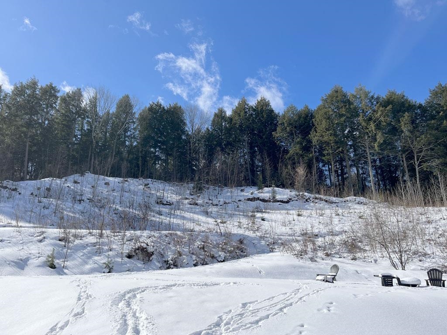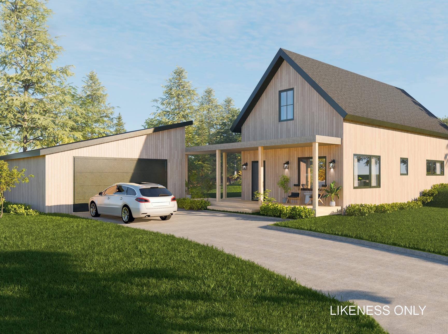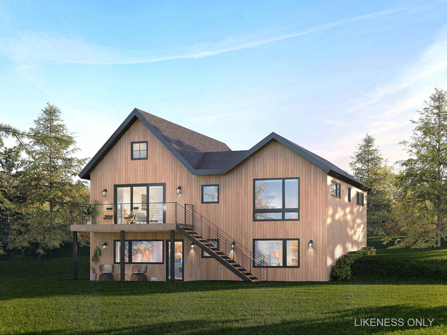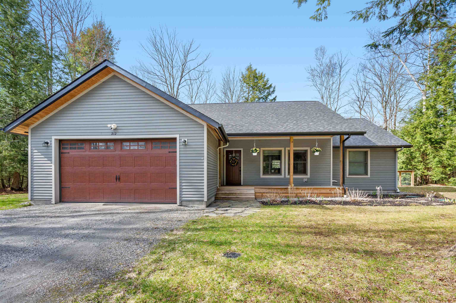1 of 29
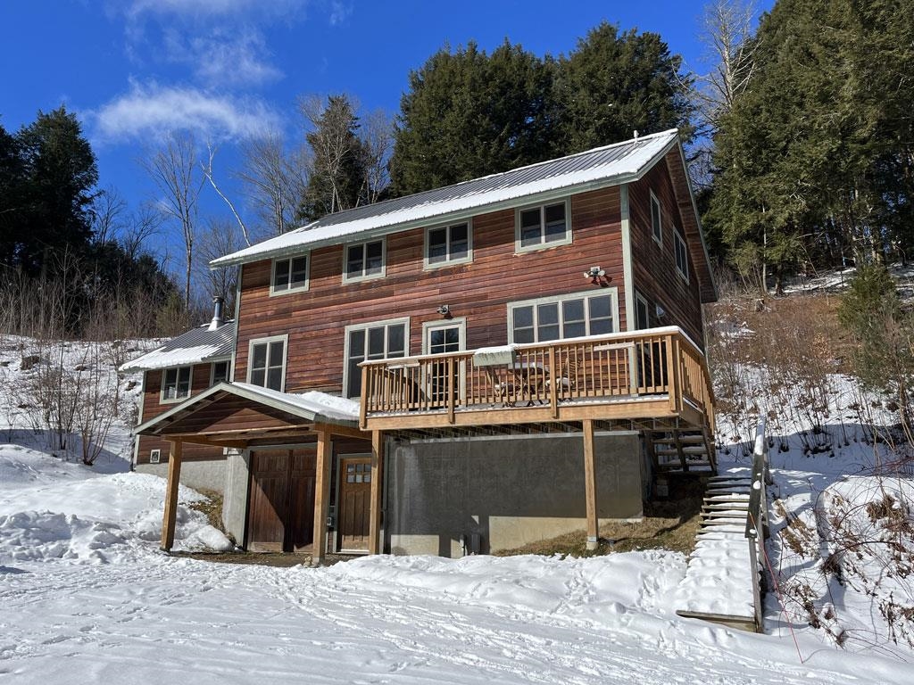
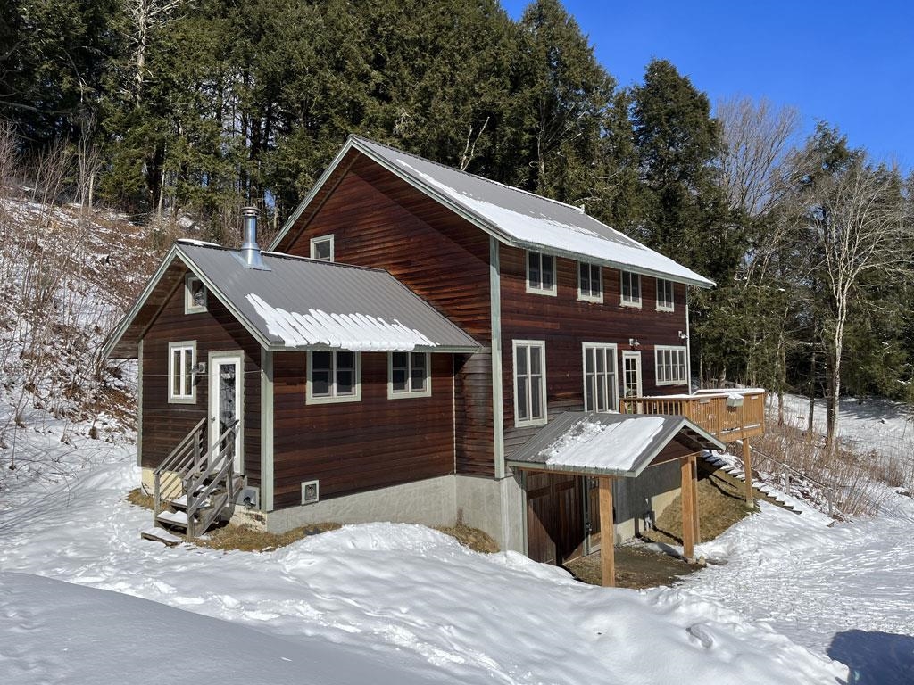
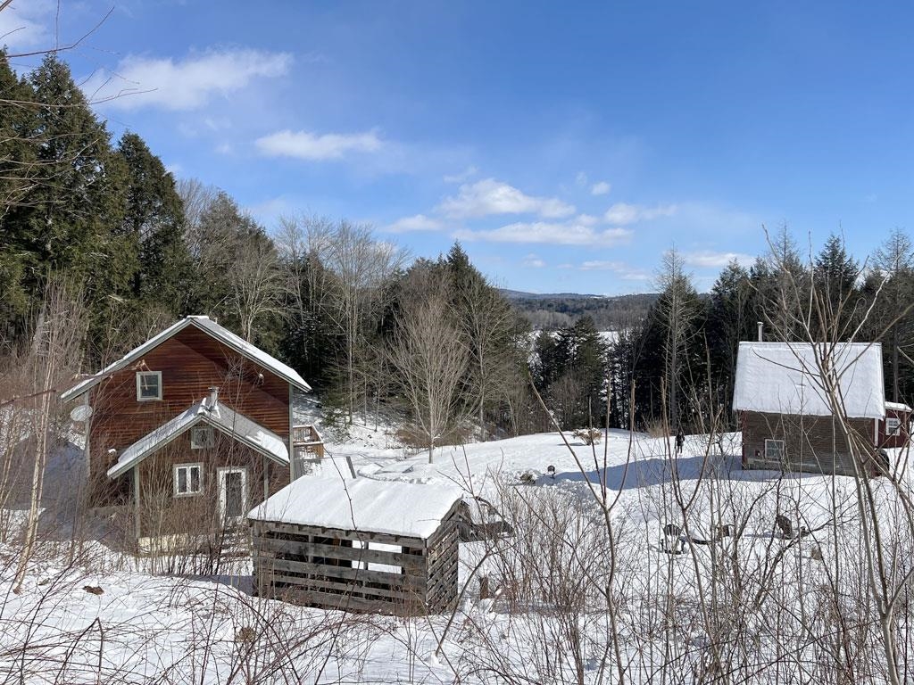
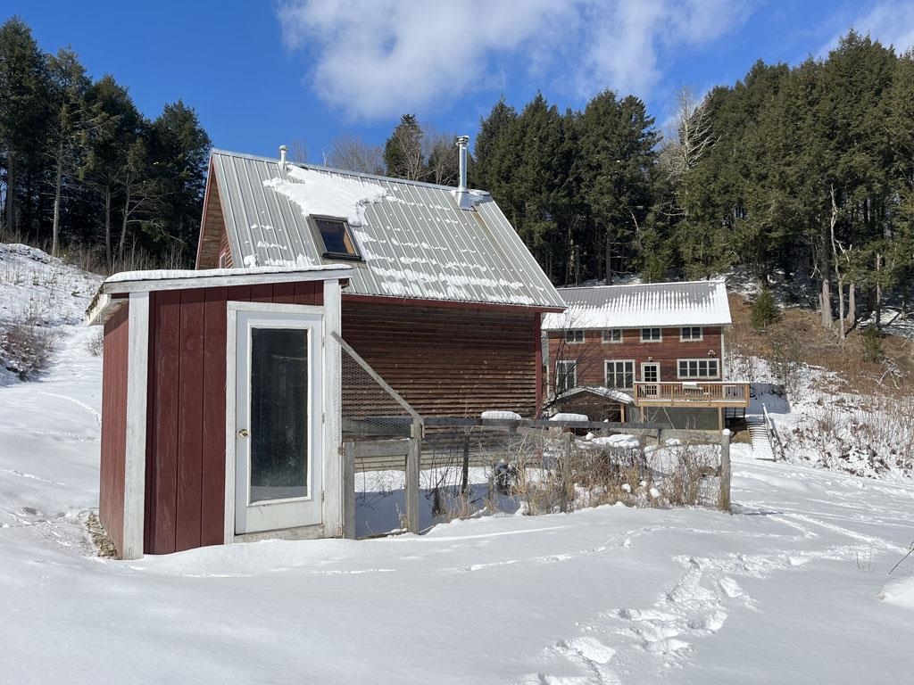
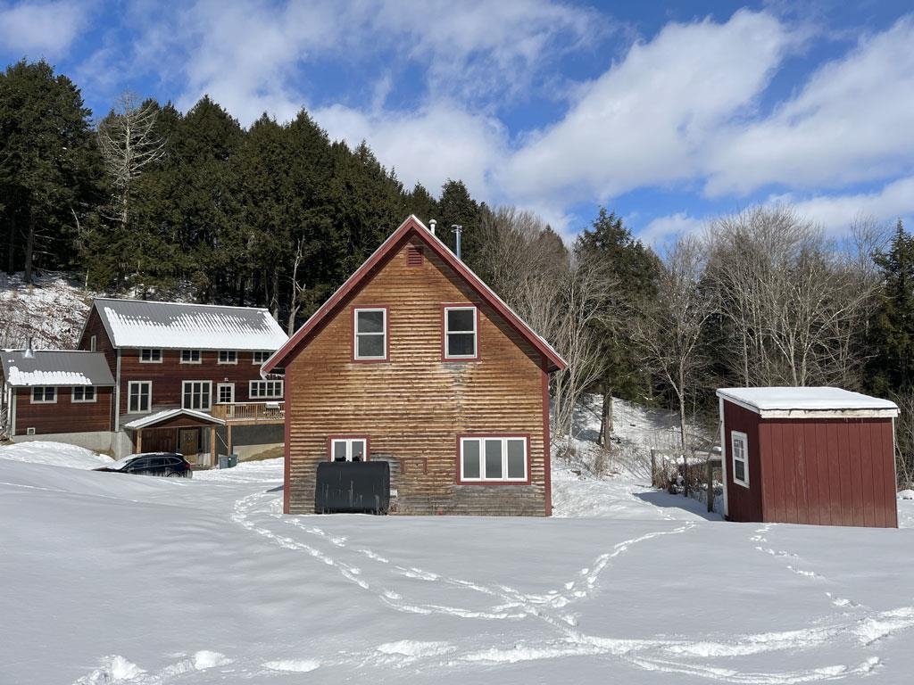
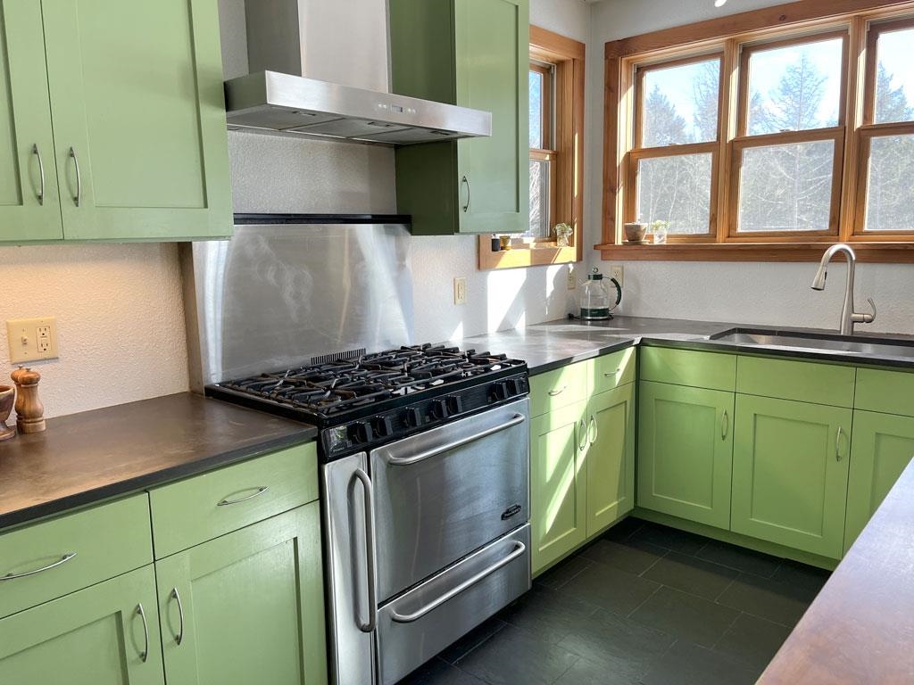
General Property Information
- Property Status:
- Active
- Price:
- $649, 000
- Assessed:
- $0
- Assessed Year:
- County:
- VT-Lamoille
- Acres:
- 34.40
- Property Type:
- Single Family
- Year Built:
- 2010
- Agency/Brokerage:
- David Davidson
Lake Point Properties, LLC - Bedrooms:
- 3
- Total Baths:
- 2
- Sq. Ft. (Total):
- 1992
- Tax Year:
- 2024
- Taxes:
- $6, 485
- Association Fees:
PRIVATE PARADISE IN NATURE! Grow your homestead on 34+ private acres featuring expansive clearings and hemlock forested hills. Abundant wildlife, as well as stunning water features and rock outcroppings along w/ breathtaking panoramic views! Originally constructed by a builder/owner, this custom home is packed w/ high end upgrades and rich wood finishes milled from the property itself incl doug fir and wide pine flooring. Enjoy morning coffee on the spacious deck viewing the sunrise over your acreage, entertain friends in the gorgeous chef’s kitchen, or cozy up next to the VT Castings wood stove under cathedral ceiling with exposed beams! Upstairs features spacious bedrooms w/ tiger maple and mahogany trim, and luxurious bathroom w/ large soaker tub. Magnificent natural lighting throughout. Radiant flooring, insulated foundation, generator hookup, and efficient boiler ensure warmth and comfort through all seasons. Exterior feats detached garage/workshop with heat/water and finished space perfect for guests, hobbies or art studio. With mature fruit trees, berry bushes, multiple sheds/outbuildings for animals/livestock, and nearby access to the VAST trail, this property has something for everyone! Conveniently located in a thriving community, only mins away from excellent shopping, dining, employment, education, and natural wonders including the Lamoille River, Rail Trail, Long Trail, and Dogs Head Falls.
Interior Features
- # Of Stories:
- 2
- Sq. Ft. (Total):
- 1992
- Sq. Ft. (Above Ground):
- 1992
- Sq. Ft. (Below Ground):
- 0
- Sq. Ft. Unfinished:
- 1108
- Rooms:
- 8
- Bedrooms:
- 3
- Baths:
- 2
- Interior Desc:
- Dining Area, Kitchen Island, Kitchen/Family, Natural Light, Natural Woodwork, Soaking Tub, Laundry - 2nd Floor
- Appliances Included:
- Dishwasher, Dryer, Range - Gas, Refrigerator, Washer, Water Heater - On Demand
- Flooring:
- Carpet, Concrete, Hardwood, Tile, Wood
- Heating Cooling Fuel:
- Oil, Wood
- Water Heater:
- Basement Desc:
- Full, Insulated
Exterior Features
- Style of Residence:
- Contemporary, Multi-Level
- House Color:
- Cedar
- Time Share:
- No
- Resort:
- Exterior Desc:
- Exterior Details:
- Balcony, Building, Deck, Fence - Partial, Garden Space, Natural Shade, Other - See Remarks, Outbuilding, Shed, Storage, Poultry Coop
- Amenities/Services:
- Land Desc.:
- Country Setting, Landscaped, Mountain View, Open, Secluded, View
- Suitable Land Usage:
- Roof Desc.:
- Metal, Standing Seam
- Driveway Desc.:
- Dirt, Gravel
- Foundation Desc.:
- Concrete, Insulated Concrete Forms
- Sewer Desc.:
- Private, Septic
- Garage/Parking:
- Yes
- Garage Spaces:
- 1
- Road Frontage:
- 0
Other Information
- List Date:
- 2024-02-29
- Last Updated:
- 2024-03-03 15:59:25


