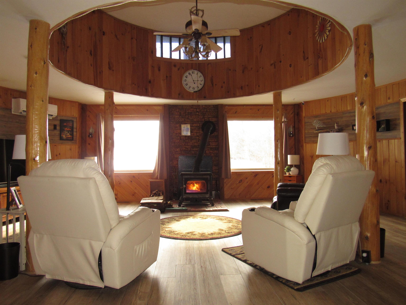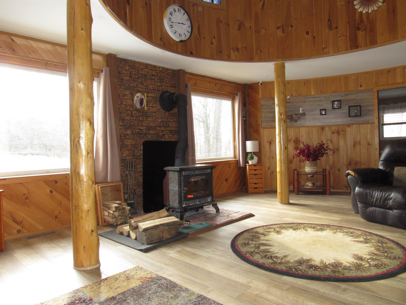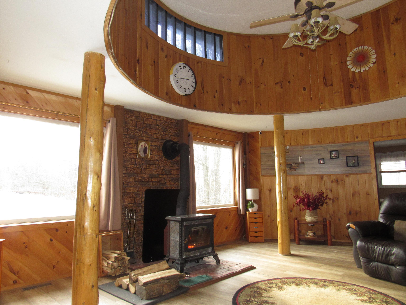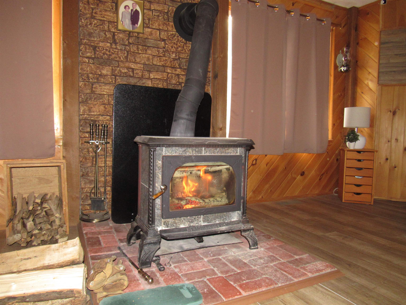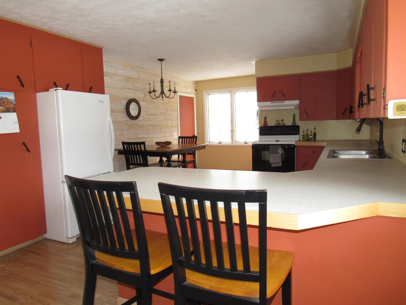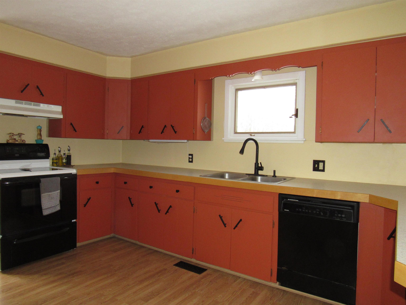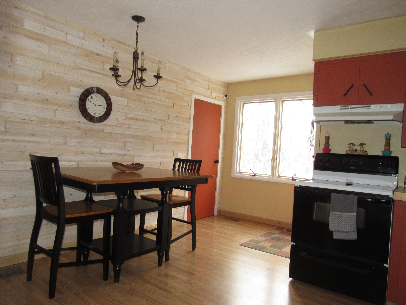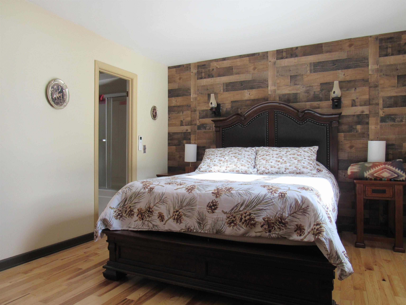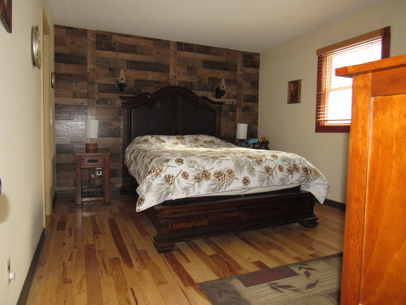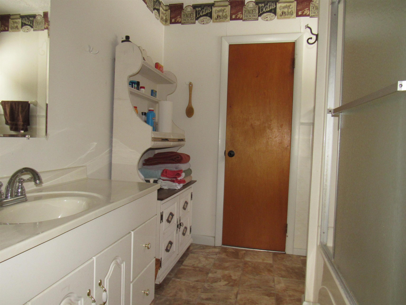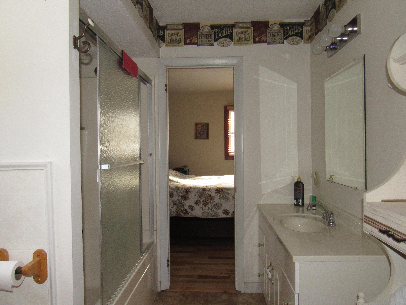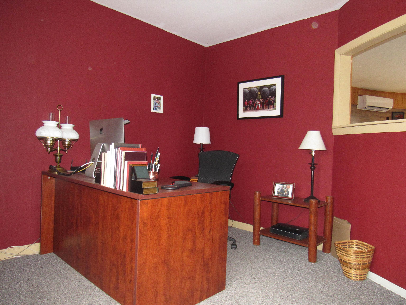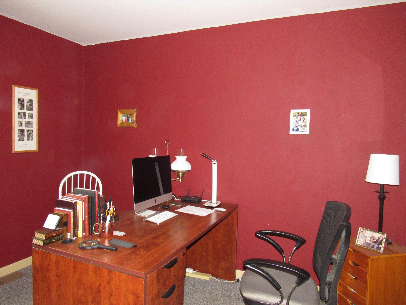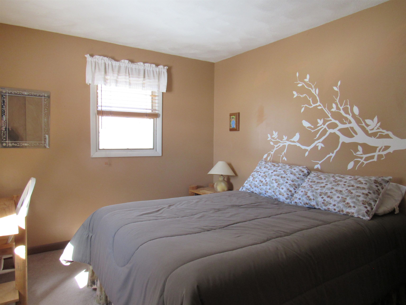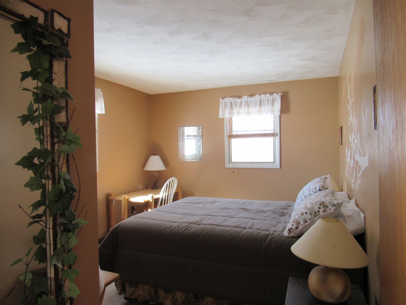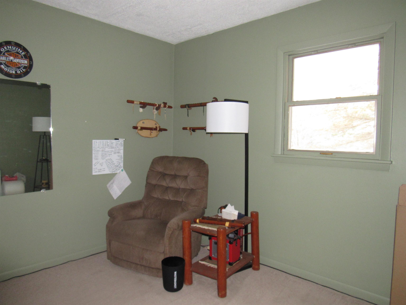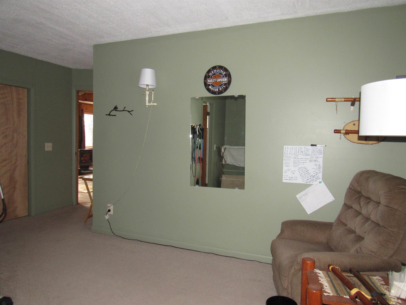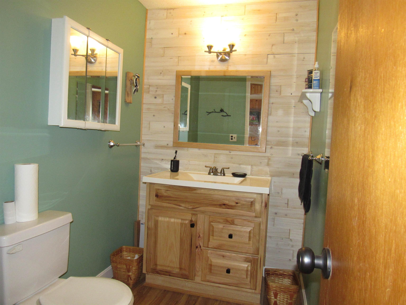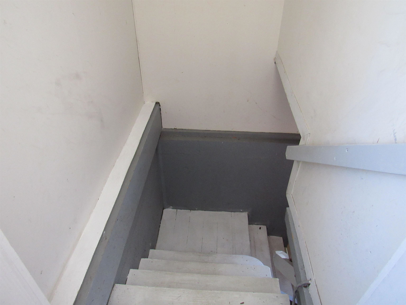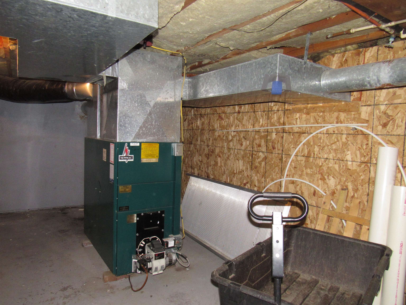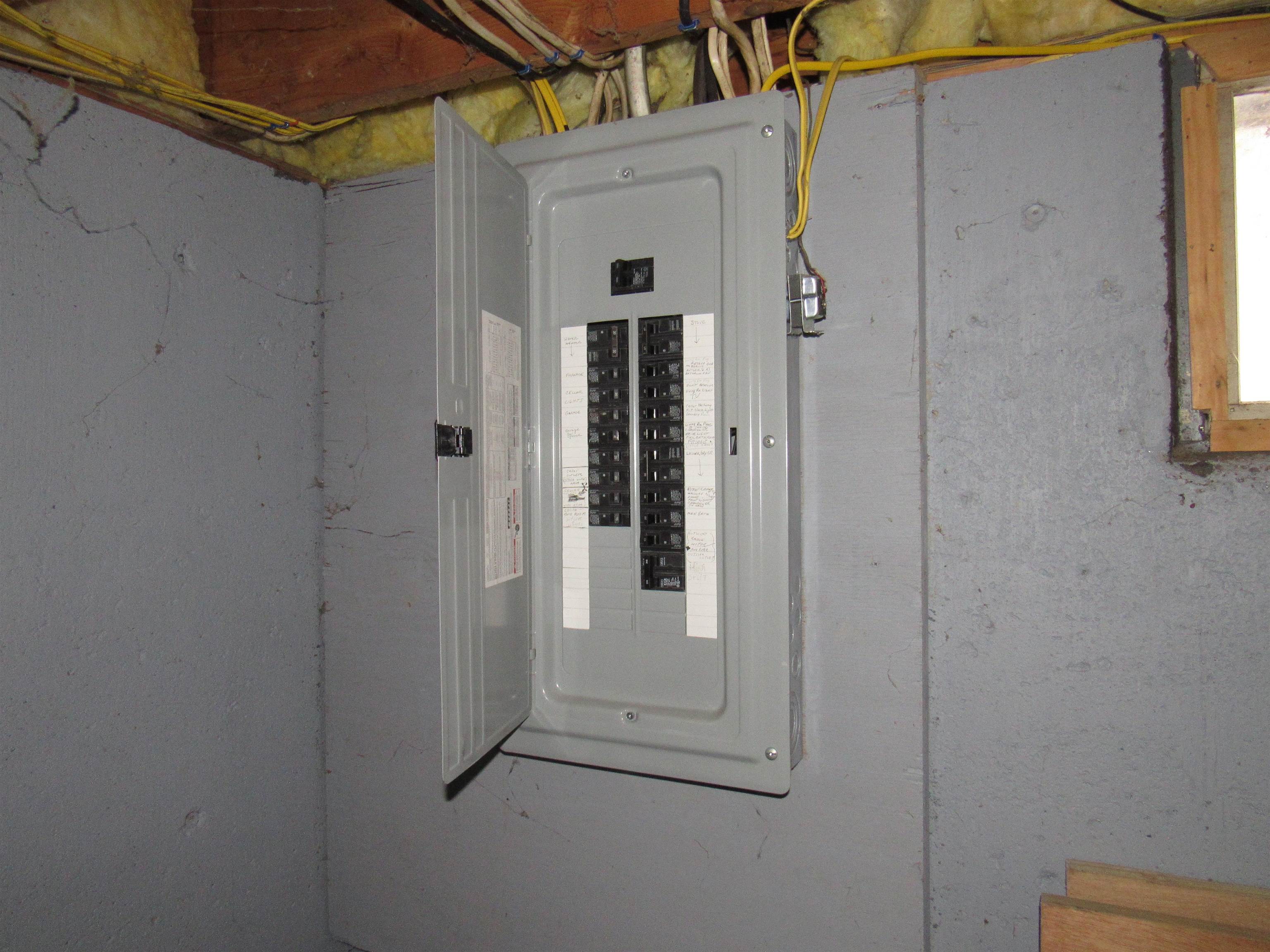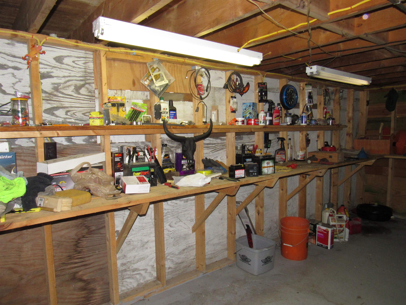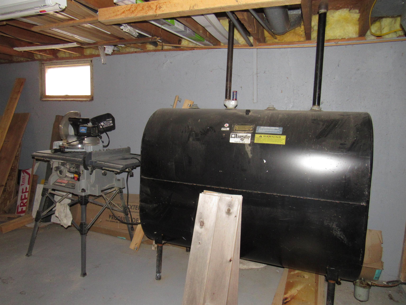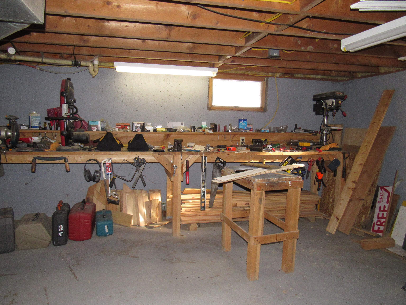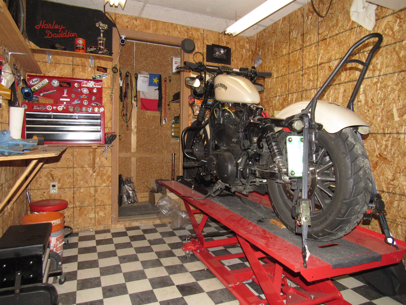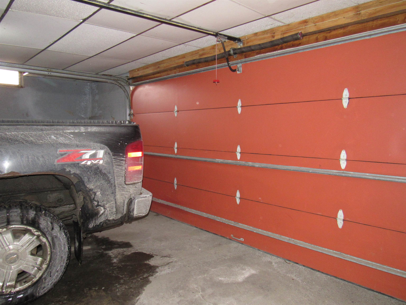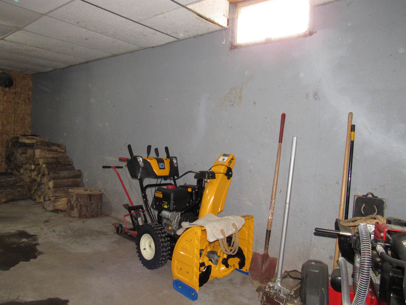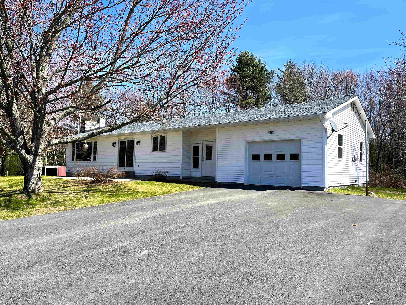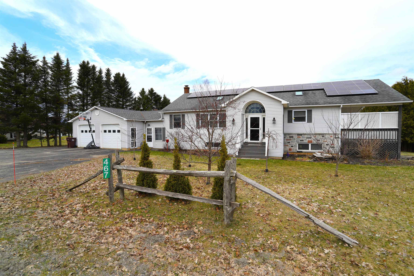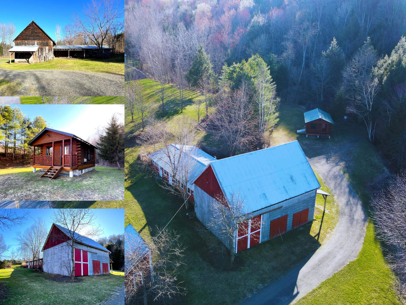1 of 33
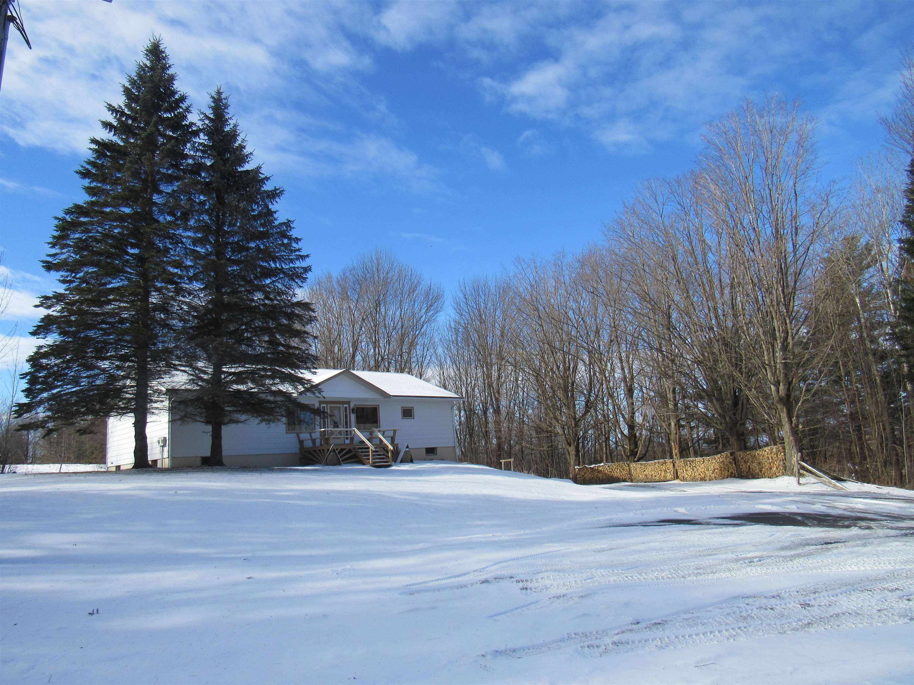
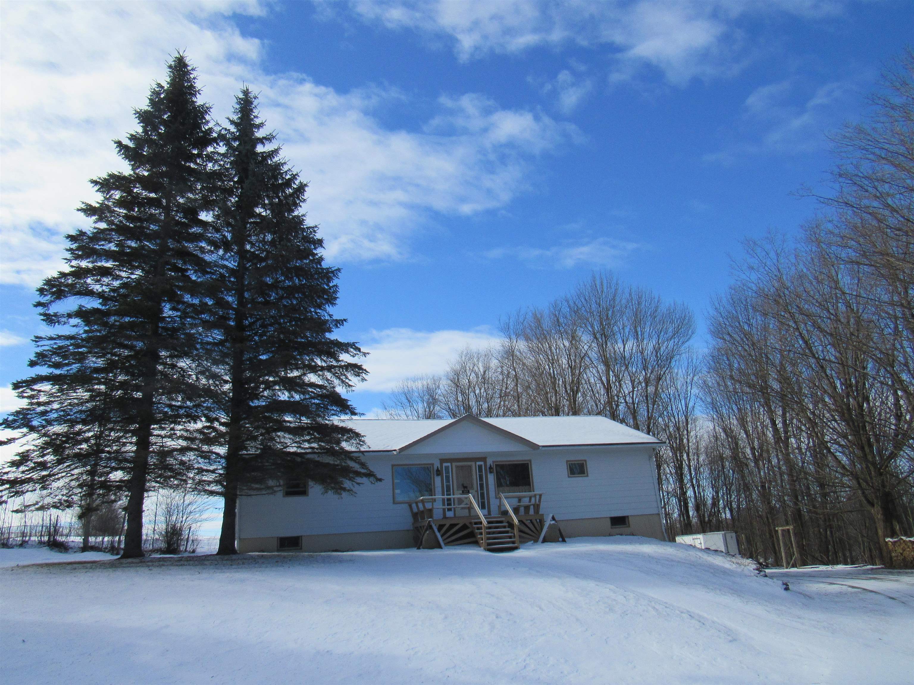
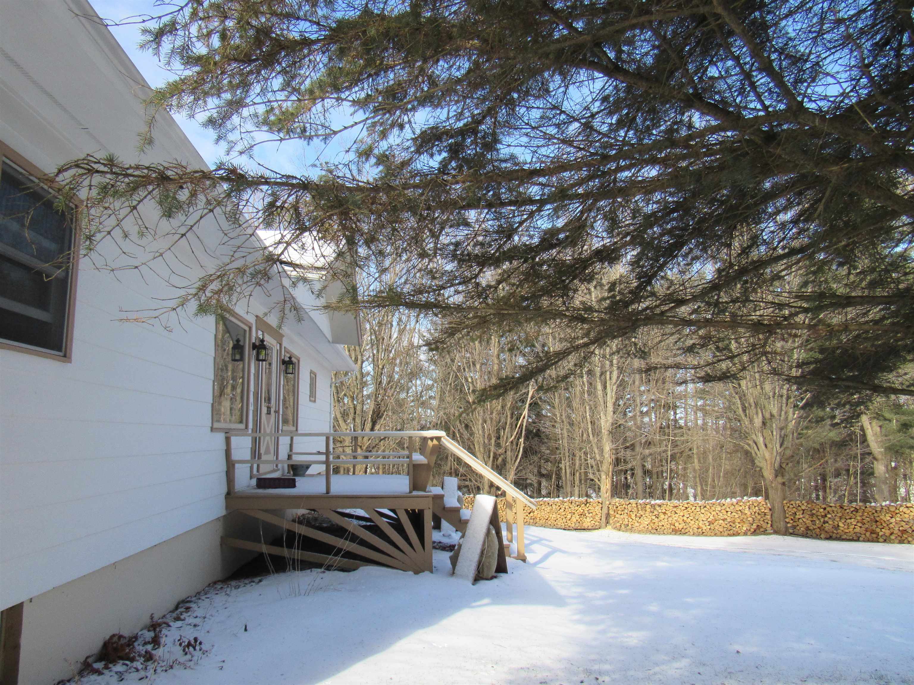
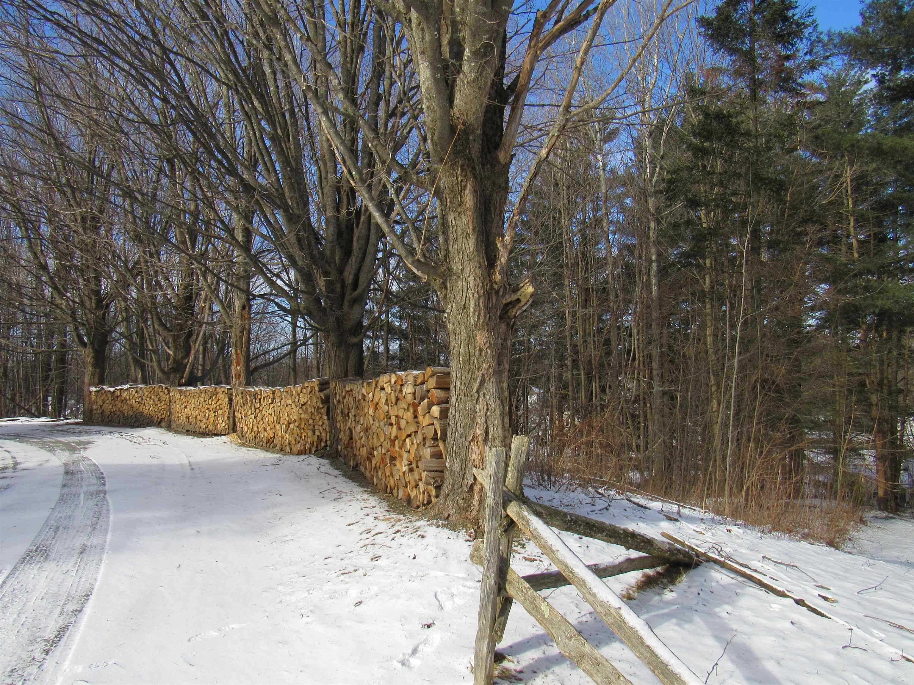
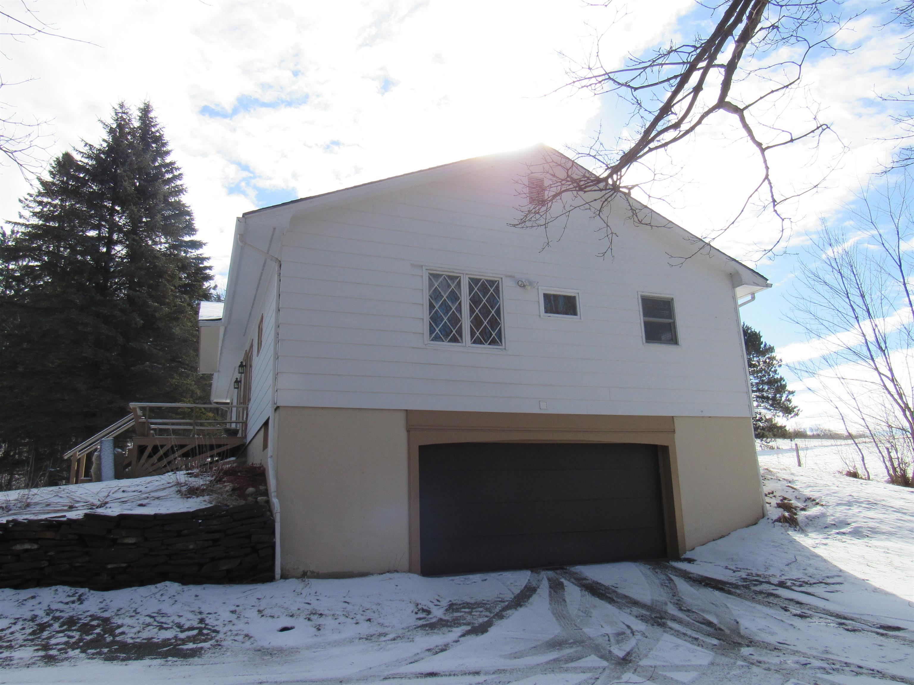
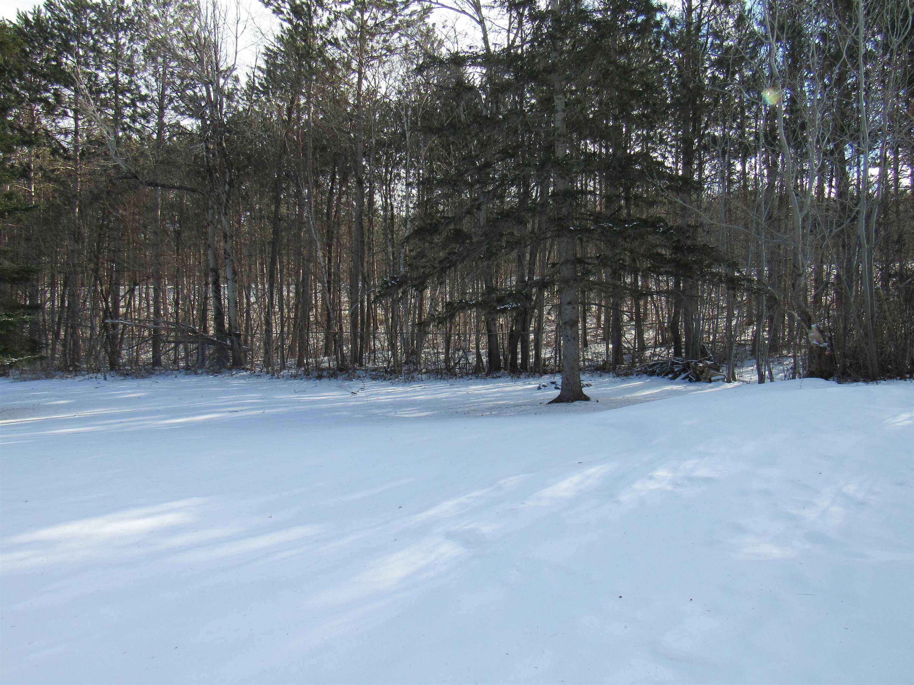
General Property Information
- Property Status:
- Active Under Contract
- Price:
- $299, 000
- Assessed:
- $0
- Assessed Year:
- County:
- VT-Orleans
- Acres:
- 0.65
- Property Type:
- Single Family
- Year Built:
- 1969
- Agency/Brokerage:
- Sharon Faust
Big Bear Real Estate - Bedrooms:
- 3
- Total Baths:
- 2
- Sq. Ft. (Total):
- 1650
- Tax Year:
- 2023
- Taxes:
- $3, 092
- Association Fees:
Prepare to be amazed, this is not your typical ranch home. It offers an extraordinary circular living room with a high ceiling, resembling windowed cupola effect accompanied by large picture window facing a country side views and bringing tons of daylight, this spacious room has a cozy wood burning stove with all the other rooms stem off it. The home is a very well keep 3-bedroom home with a possible 4th bedroom if needed, as the office has a closet and could be enclosed. Located at the end of Louis Street, and yet so close to everything in town, the park, a gas station, I-91, etc. The land is offering both an open and wooded lot, level and sloping, adorned with soft and hard wood trees, rock wall and perennial garden. There are even multiple options for heating, a soap stone wood burning stove, 2 Mini Splits and an oil furnace. The home sets a top of a cement basement, which serve as storage, workshops, and a garage. Book to Look
Interior Features
- # Of Stories:
- 1
- Sq. Ft. (Total):
- 1650
- Sq. Ft. (Above Ground):
- 1650
- Sq. Ft. (Below Ground):
- 0
- Sq. Ft. Unfinished:
- 1650
- Rooms:
- 6
- Bedrooms:
- 3
- Baths:
- 2
- Interior Desc:
- Cathedral Ceiling, Ceiling Fan, Kitchen Island, Kitchen/Dining, Natural Woodwork, Laundry - 1st Floor
- Appliances Included:
- Dishwasher, Dryer, Refrigerator, Washer, Stove - Electric, Water Heater - Electric
- Flooring:
- Carpet, Hardwood, Laminate
- Heating Cooling Fuel:
- Oil, Other, Wood
- Water Heater:
- Basement Desc:
- Concrete, Concrete Floor, Stairs - Interior, Storage Space, Unfinished, Exterior Access
Exterior Features
- Style of Residence:
- Ranch
- House Color:
- White
- Time Share:
- No
- Resort:
- No
- Exterior Desc:
- Exterior Details:
- Deck, Garden Space, Natural Shade
- Amenities/Services:
- Land Desc.:
- Level, Open, Sloping, View, Wooded
- Suitable Land Usage:
- Roof Desc.:
- Shingle - Asphalt
- Driveway Desc.:
- Gravel, Paved
- Foundation Desc.:
- Concrete
- Sewer Desc.:
- Community
- Garage/Parking:
- Yes
- Garage Spaces:
- 2
- Road Frontage:
- 0
Other Information
- List Date:
- 2024-03-02
- Last Updated:
- 2024-03-27 22:19:52


