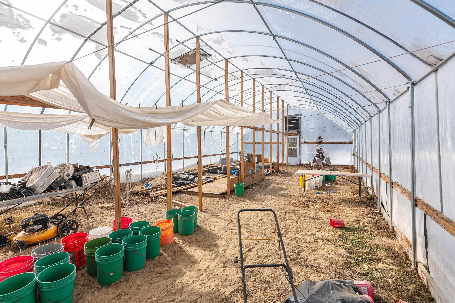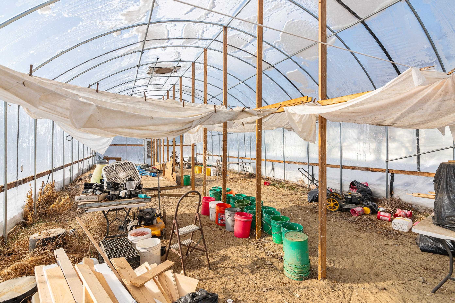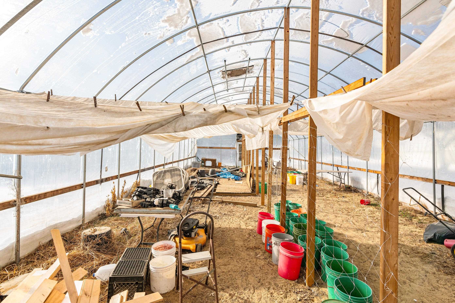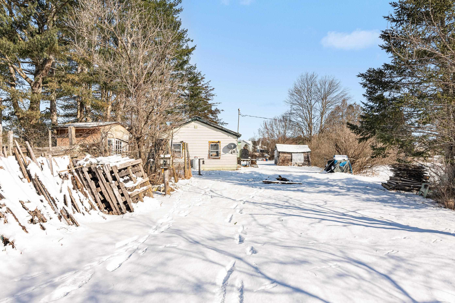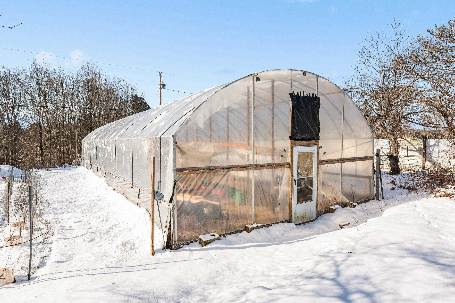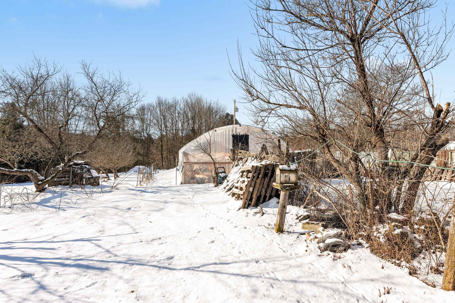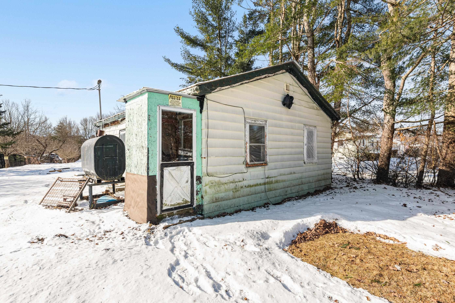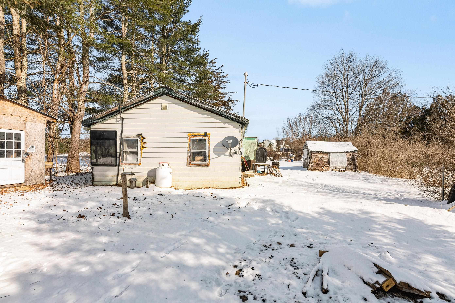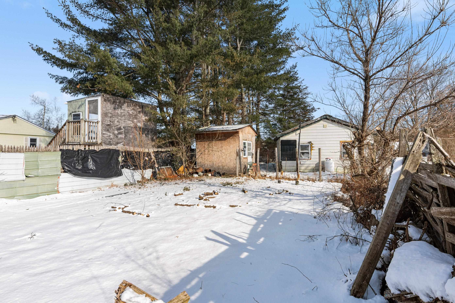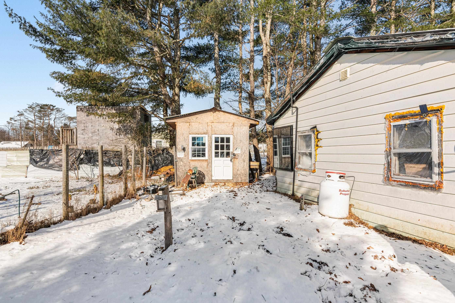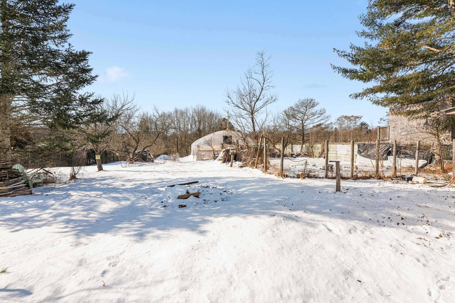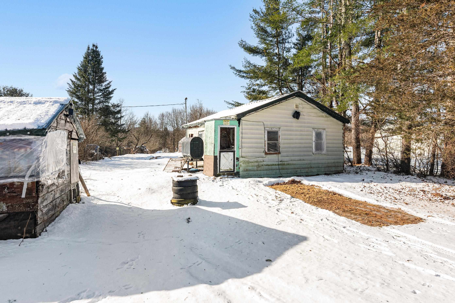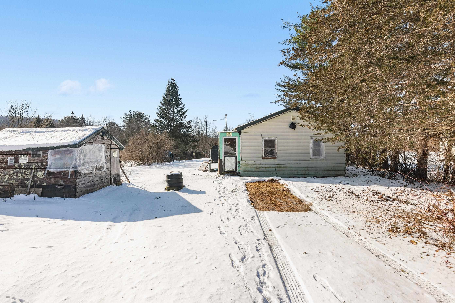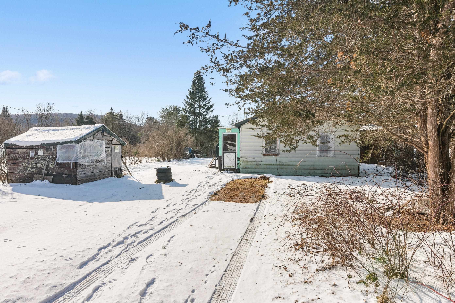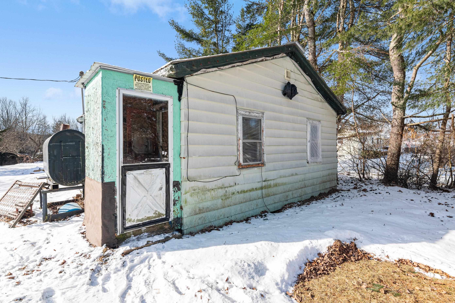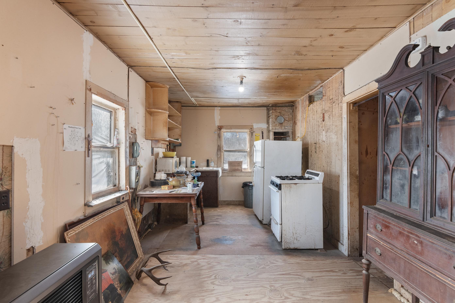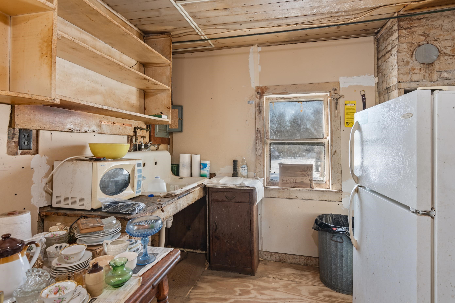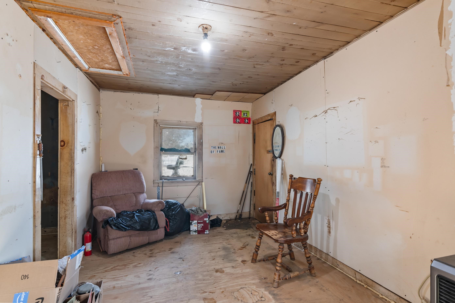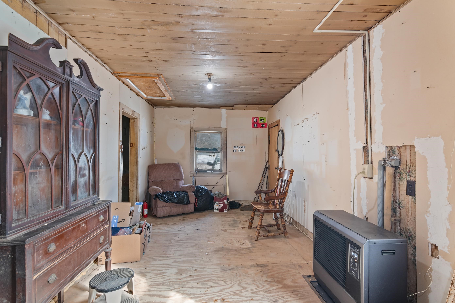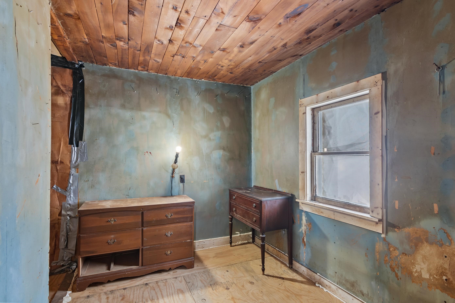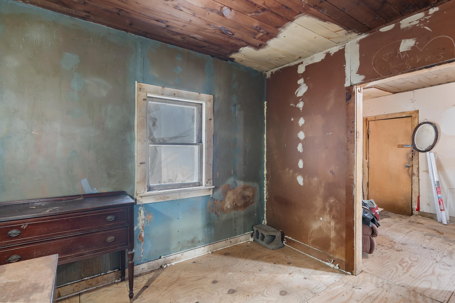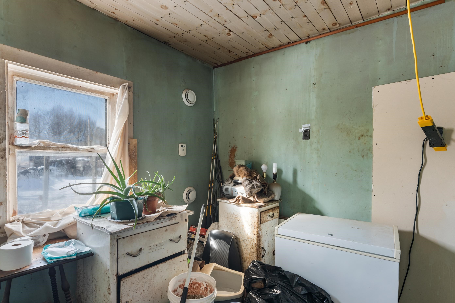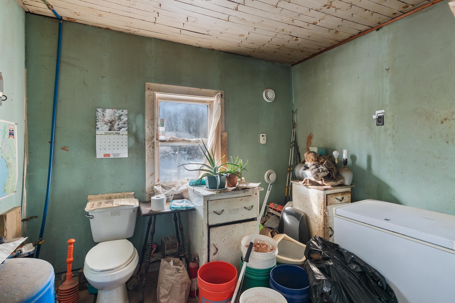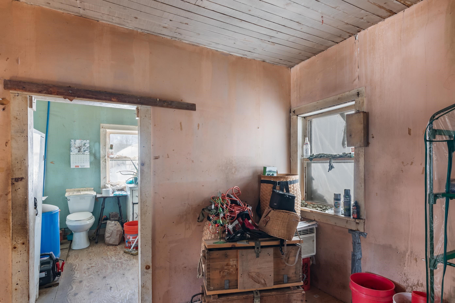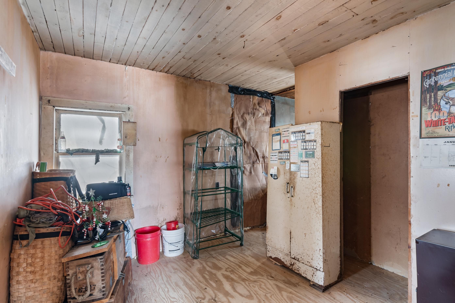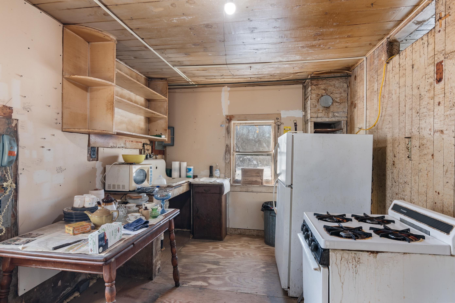1 of 32
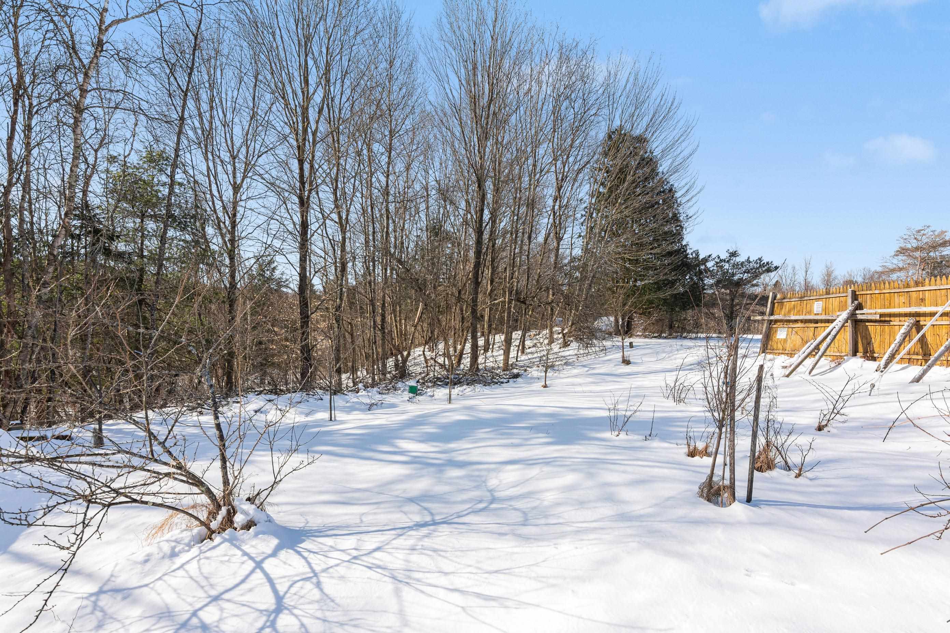
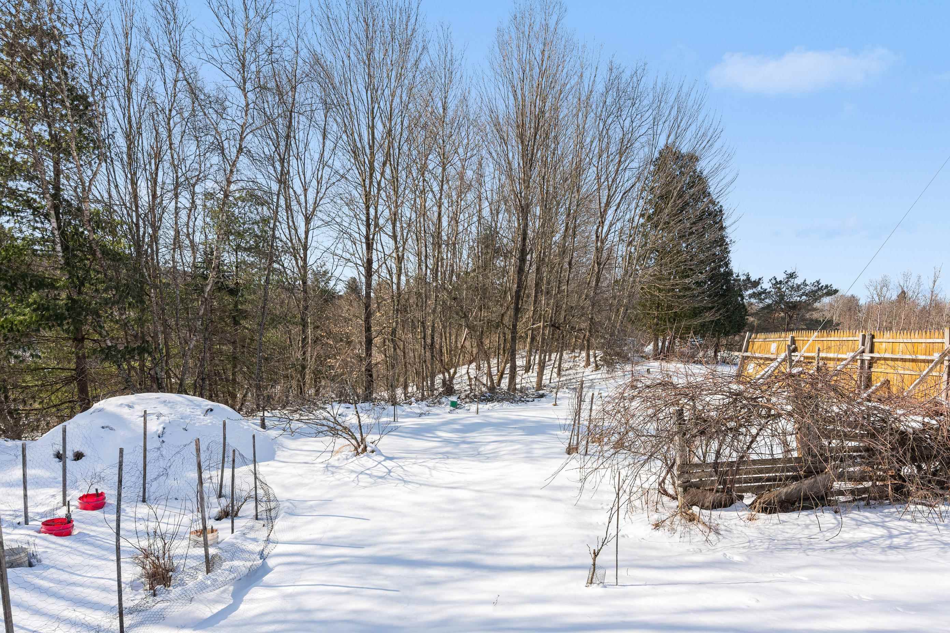
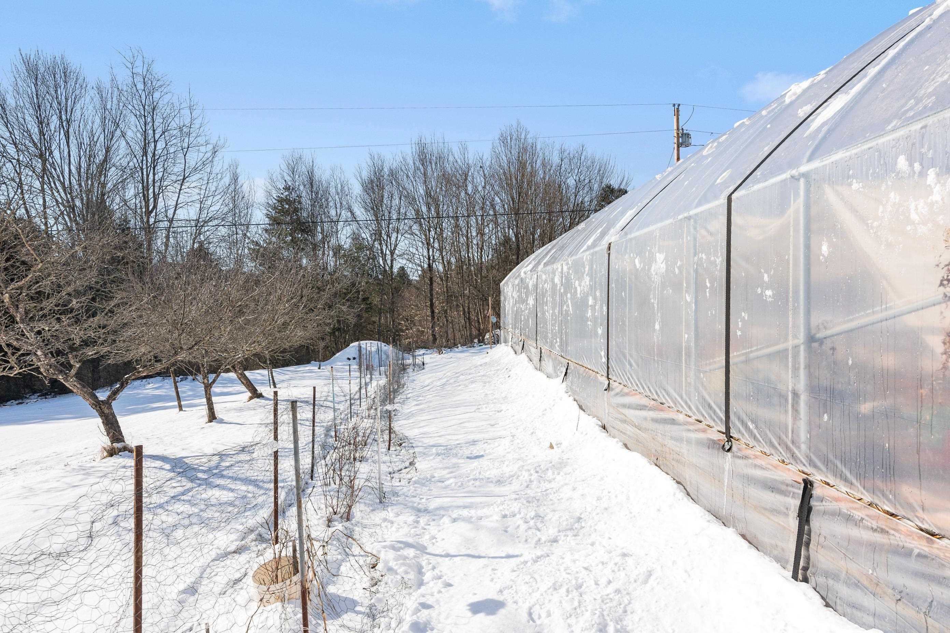
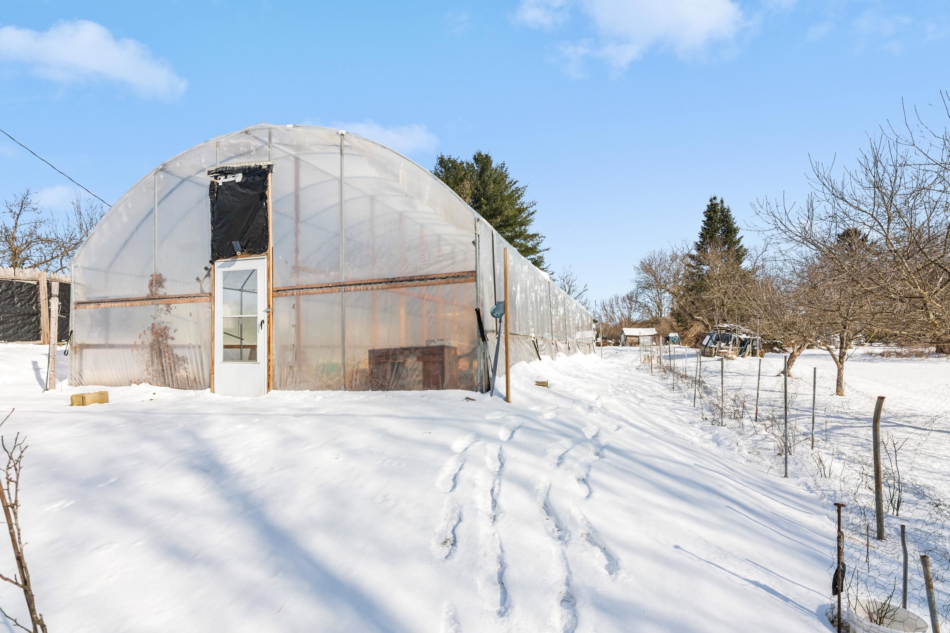
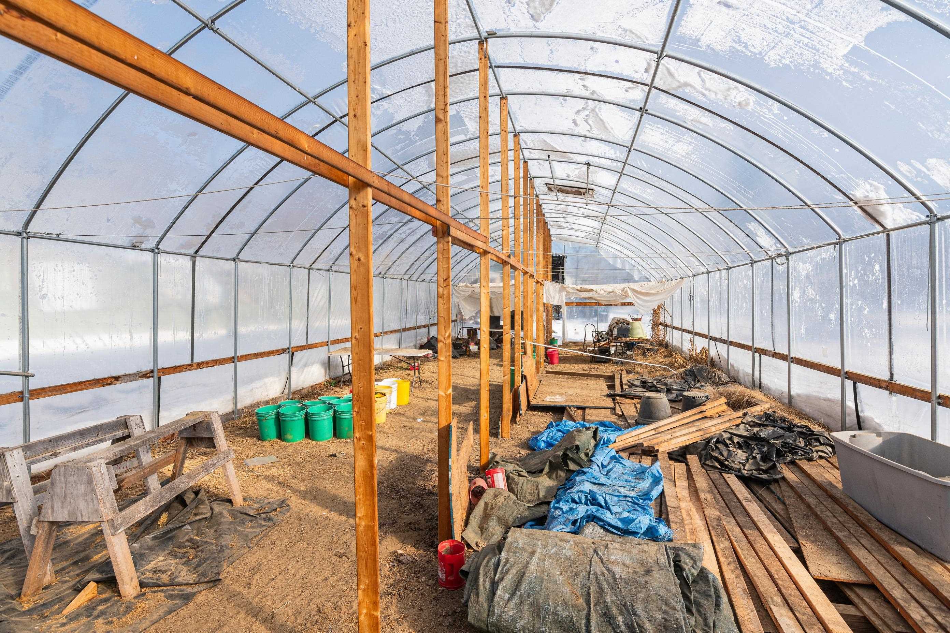
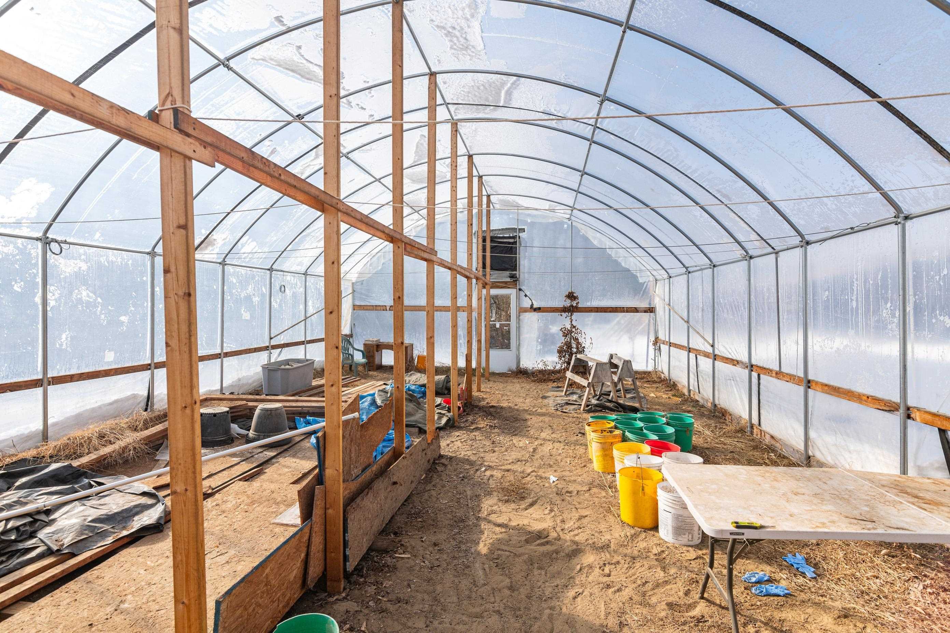
General Property Information
- Property Status:
- Active
- Price:
- $139, 000
- Assessed:
- $0
- Assessed Year:
- County:
- VT-Chittenden
- Acres:
- 0.39
- Property Type:
- Single Family
- Year Built:
- 1947
- Agency/Brokerage:
- The Conroy Group
KW Vermont - Bedrooms:
- 2
- Total Baths:
- 1
- Sq. Ft. (Total):
- 580
- Tax Year:
- 2023
- Taxes:
- $1, 420
- Association Fees:
The house located at 341 Plains Road in Westford, VT is a charming countryside retreat that offers a perfect blend of rustic charm and your wildest dream. This property is on 0.39 acres and has so much to offer with endless potential. The home itself is ready for your personal touch with a full re-habilitation needed. Directly behind the home is your endless garden space you can only dream of with lush greenery and picturesque views of the Vermont countryside. In the back of the property you will find gorgeous lush garden beds, multiple storage sheds and expansive space to make it whatever you want for yourself. As you venture towards the rear of the property you will enter into the greenhouse that measures 26’ wide X 60’ long X 14’ tall. What more could you ask for? This greenhouse will give you the capabilities to really hone in that ‘Greenthumb’! Beyond and around the greenhouse you will find lush and beautiful perennials. These include multiple apple, pear & plum trees. One kiwi bush and multiple raspberry, blackberry & blueberry bushes. In addition to all those you will find 2 Hops plants that are thriving inside the greenhouse. Overall, the property at 341 Plains Road in Westford, VT is a beautiful and tranquil retreat that offers rural charm. This is a place where you can truly escape the hustle and bustle of city life and experience the peace and tranquility of country living. With the opportunity to truly make it your own!
Interior Features
- # Of Stories:
- 1
- Sq. Ft. (Total):
- 580
- Sq. Ft. (Above Ground):
- 580
- Sq. Ft. (Below Ground):
- 0
- Sq. Ft. Unfinished:
- 0
- Rooms:
- 4
- Bedrooms:
- 2
- Baths:
- 1
- Interior Desc:
- Kitchen/Dining, Kitchen/Family, Kitchen/Living
- Appliances Included:
- Refrigerator, Stove - Gas
- Flooring:
- Combination
- Heating Cooling Fuel:
- None, Oil
- Water Heater:
- Basement Desc:
- None
Exterior Features
- Style of Residence:
- Ranch, Rehab Needed
- House Color:
- Time Share:
- No
- Resort:
- No
- Exterior Desc:
- Exterior Details:
- Garden Space, Other, Outbuilding, Shed, Storage, Greenhouse
- Amenities/Services:
- Land Desc.:
- Country Setting, Interior Lot, Trail/Near Trail
- Suitable Land Usage:
- Development Potential, Other, Recreation
- Roof Desc.:
- Shingle - Asphalt
- Driveway Desc.:
- Dirt
- Foundation Desc.:
- Skirted, Wood
- Sewer Desc.:
- Holding Tank
- Garage/Parking:
- No
- Garage Spaces:
- 0
- Road Frontage:
- 71
Other Information
- List Date:
- 2024-03-27
- Last Updated:
- 2024-04-18 15:48:01


