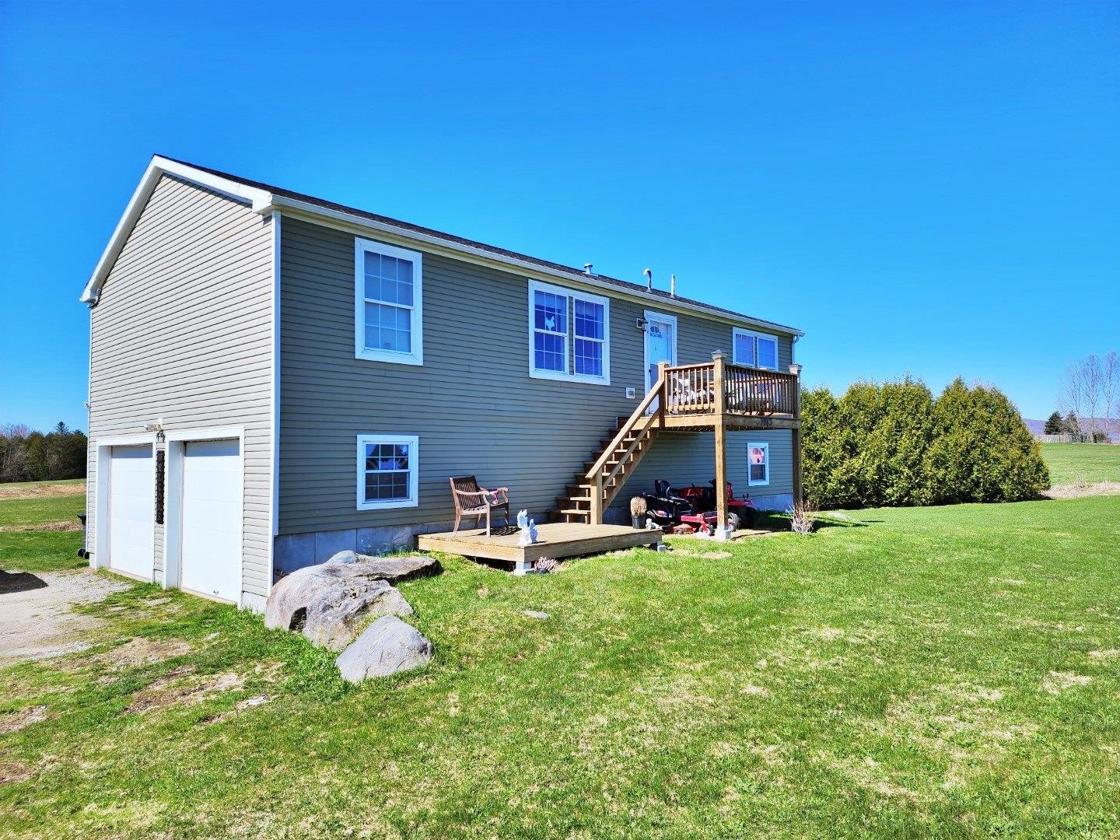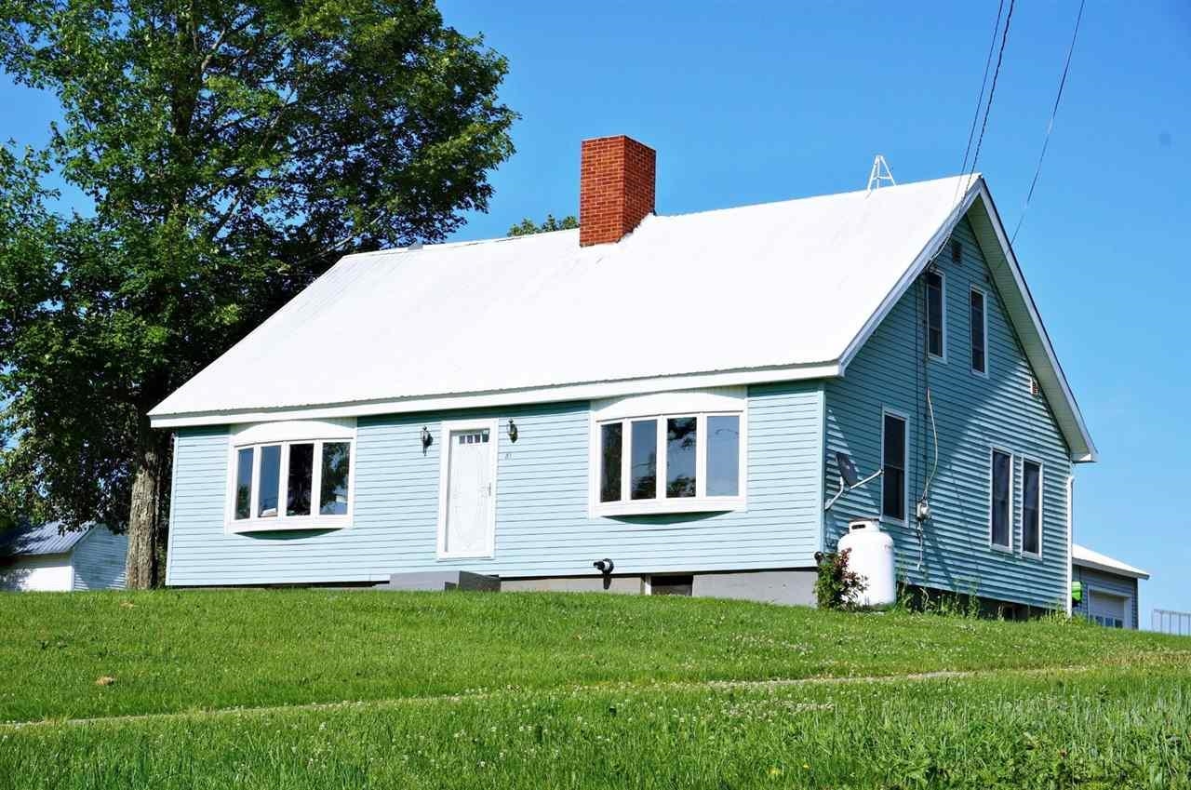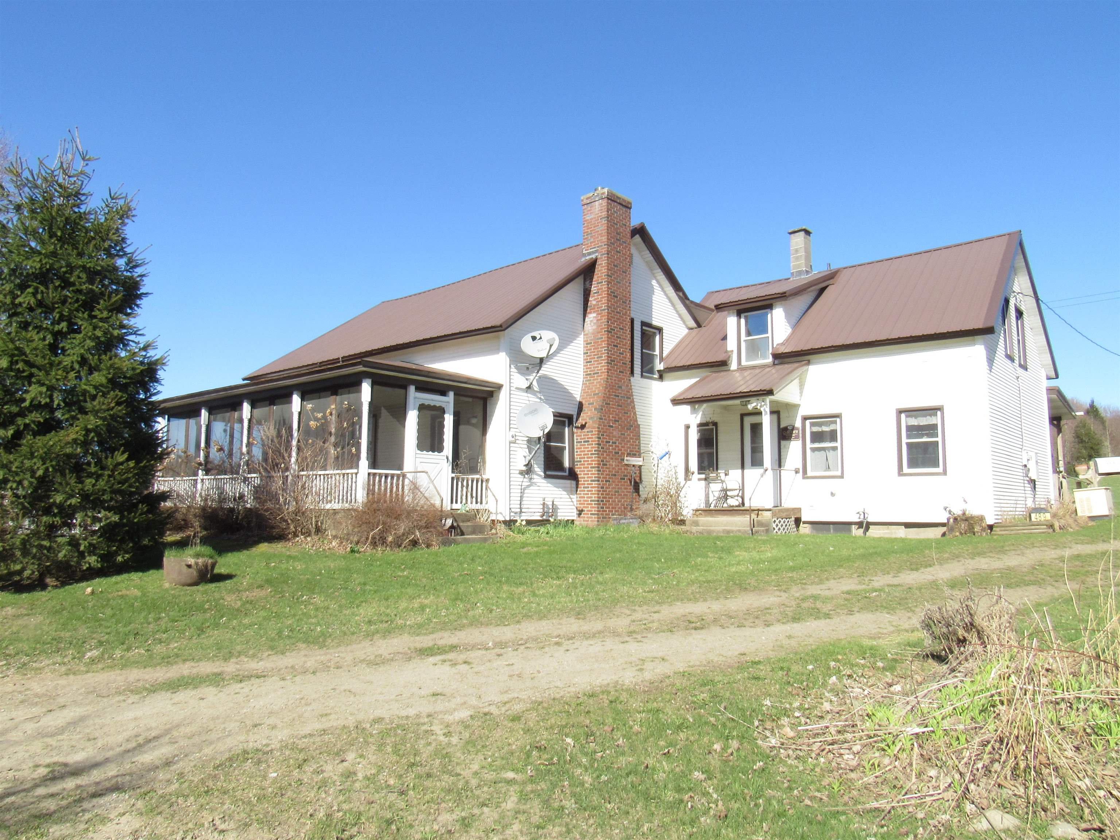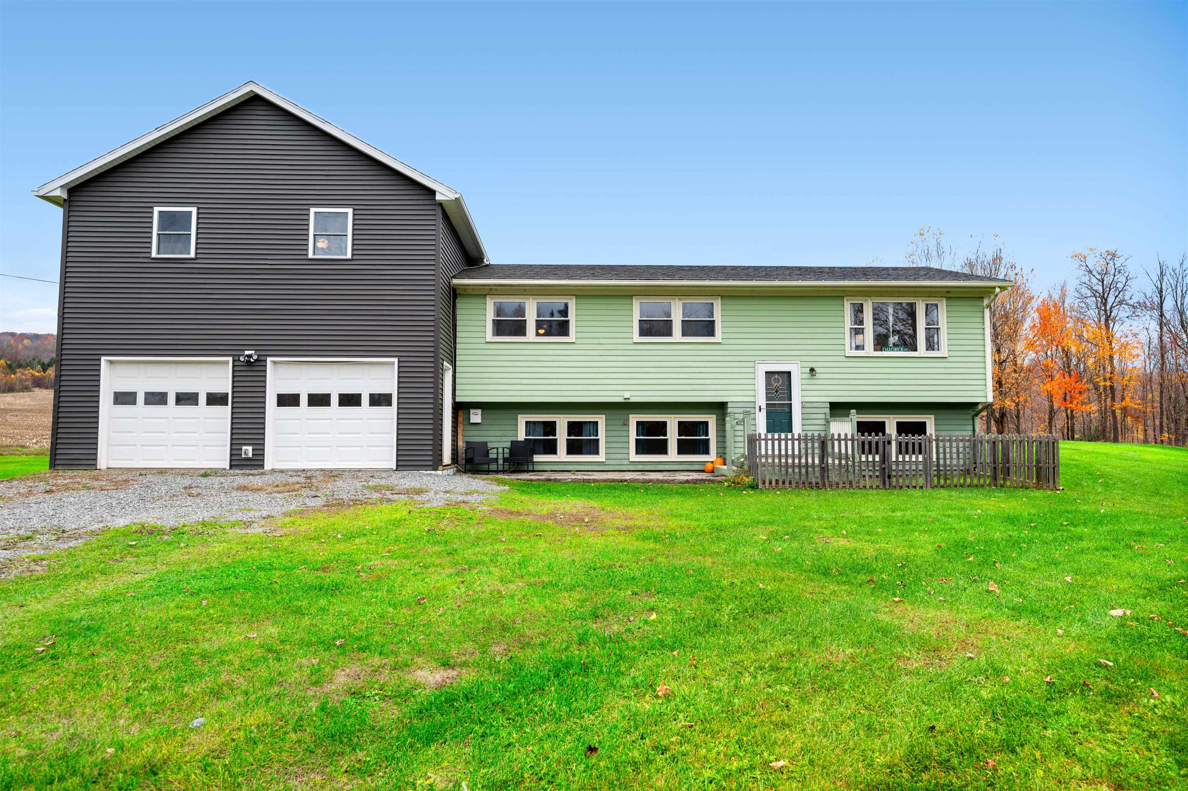1 of 37






General Property Information
- Property Status:
- Active Under Contract
- Price:
- $319, 000
- Assessed:
- $0
- Assessed Year:
- County:
- VT-Orleans
- Acres:
- 10.21
- Property Type:
- Single Family
- Year Built:
- 2012
- Agency/Brokerage:
- David Kennison
Century 21 Farm & Forest - Bedrooms:
- 3
- Total Baths:
- 2
- Sq. Ft. (Total):
- 1698
- Tax Year:
- 2023
- Taxes:
- $3, 917
- Association Fees:
3 bedrooms, 2 baths, oversized 2 stall garage, large deck with views, all on 10.21 acres with no zoning! This home is squared away and ready for all financing options and a new owner. The main living floor boasts a beautiful eat-in kitchen and sliding glass doors to your large deck with a view overlooking your acreage and more. Off the other side of the kitchen is the living area with plenty of room to relax. The primary bedroom has a walk-in closet along with its own 3/4 bath and laundry area for ease of use! To round out the main floor living you will find two additional bedrooms at the other end of the living room and also a full bath. Going downstairs you have a mudroom/entryway before entering the garage and also an additional room which is currently being used as a bedroom. This home does have a solar lease which is located on the roof and provides all the electricity the current owners need and can be assumed by the new owners. Only minutes to Interstate 91 and close to the VAST trails!
Interior Features
- # Of Stories:
- 2
- Sq. Ft. (Total):
- 1698
- Sq. Ft. (Above Ground):
- 1698
- Sq. Ft. (Below Ground):
- 0
- Sq. Ft. Unfinished:
- 990
- Rooms:
- 7
- Bedrooms:
- 3
- Baths:
- 2
- Interior Desc:
- Ceiling Fan, Dining Area, Kitchen/Dining, Primary BR w/ BA, Laundry - 2nd Floor
- Appliances Included:
- Dishwasher, Dryer, Range Hood, Refrigerator, Washer, Stove - Gas, Water Heater - On Demand, Water Heater - Tankless
- Flooring:
- Laminate, Vinyl
- Heating Cooling Fuel:
- Gas - LP/Bottle
- Water Heater:
- Basement Desc:
Exterior Features
- Style of Residence:
- Raised Ranch
- House Color:
- Beige
- Time Share:
- No
- Resort:
- Exterior Desc:
- Exterior Details:
- Building, Deck, Garden Space, Porch, Shed
- Amenities/Services:
- Land Desc.:
- Country Setting, Field/Pasture, Level, Open, Recreational, View
- Suitable Land Usage:
- Roof Desc.:
- Shingle
- Driveway Desc.:
- Crushed Stone
- Foundation Desc.:
- Concrete
- Sewer Desc.:
- Mound, Pumping Station, Septic
- Garage/Parking:
- Yes
- Garage Spaces:
- 2
- Road Frontage:
- 300
Other Information
- List Date:
- 2024-04-26
- Last Updated:
- 2024-05-12 10:54:09





































