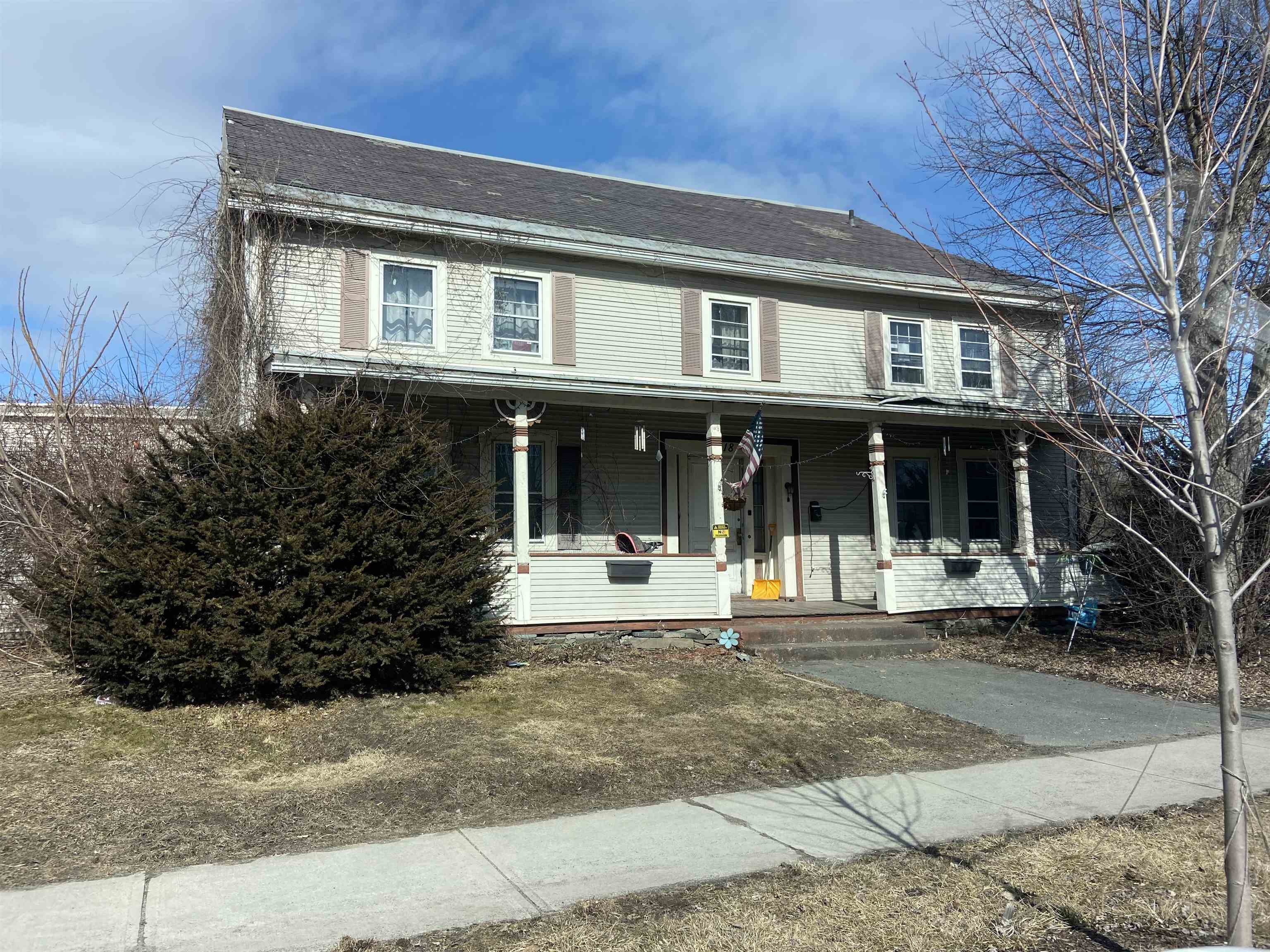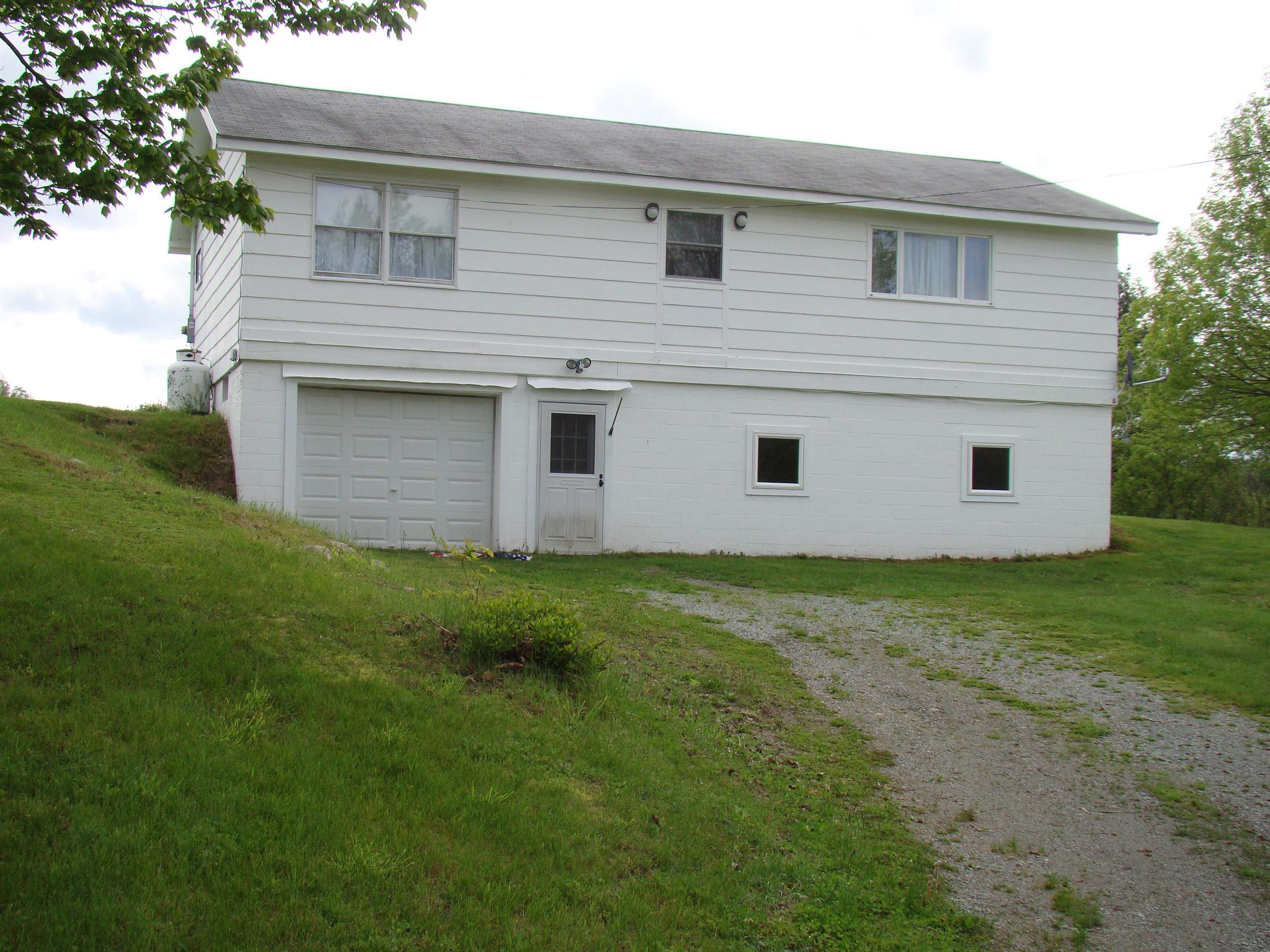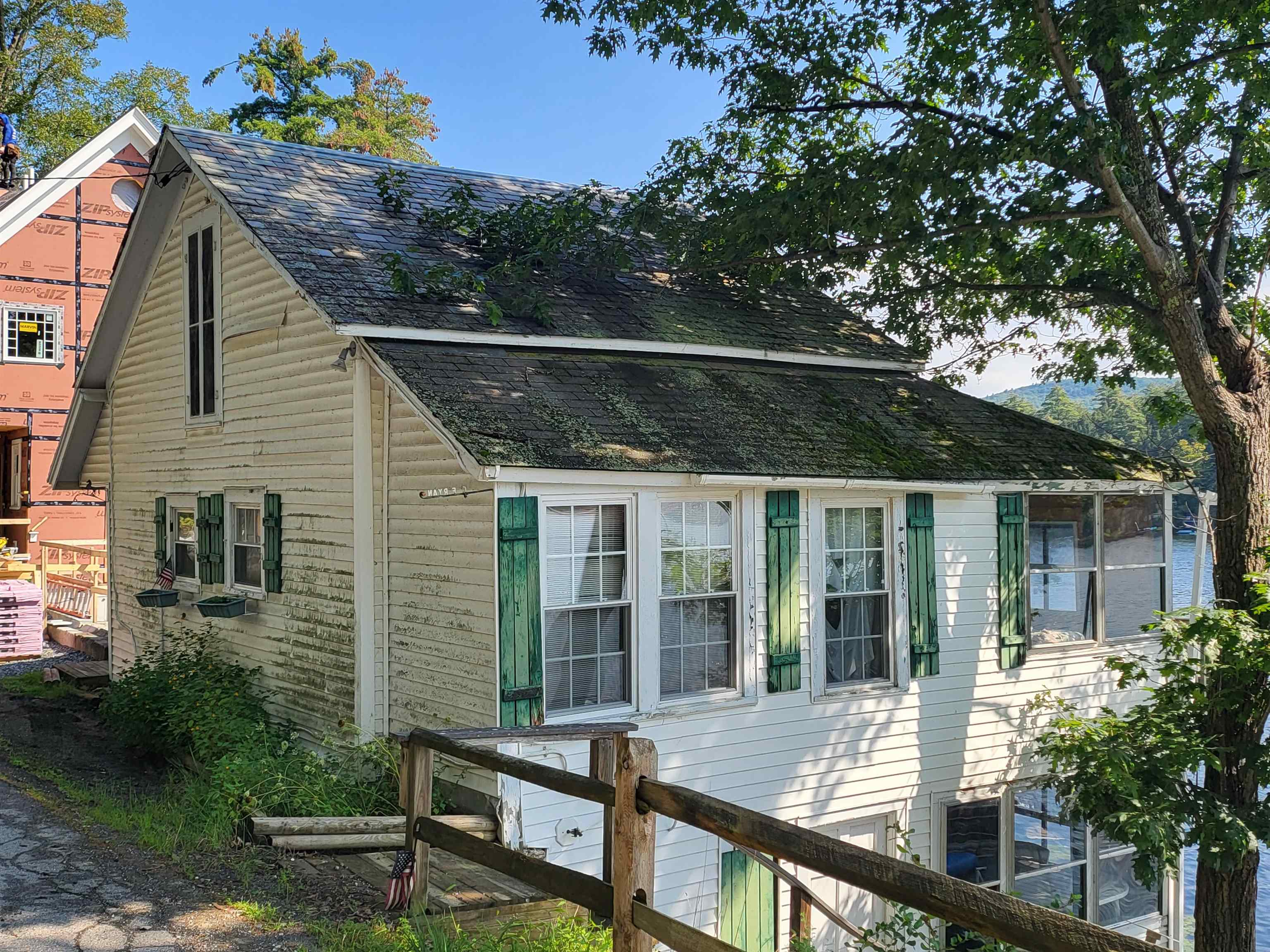1 of 23






General Property Information
- Property Status:
- Active
- Price:
- $175, 000
- Assessed:
- $0
- Assessed Year:
- County:
- VT-Rutland
- Acres:
- 0.54
- Property Type:
- Single Family
- Year Built:
- 1920
- Agency/Brokerage:
- Joshua Lemieux
Remax Summit - Bedrooms:
- 3
- Total Baths:
- 2
- Sq. Ft. (Total):
- 1112
- Tax Year:
- 2024
- Taxes:
- $2, 119
- Association Fees:
Nestled in the embrace of Vermont's bucolic countryside, a charming relic of yesteryear awaits discovery. Built in 1920, this vintage gem exudes timeless appeal and offers a glimpse into a bygone era. Tucked away from the beaten path, yet conveniently close to town, this rural retreat strikes the perfect balance between seclusion and accessibility. The home itself, a proud testament to craftsmanship and heritage, boasts a classic design that harkens back to a century past. Its exterior has been meticulously maintained with fresh paint, a new roof and new windows, but still whispers tales of generations past. As you approach the house you will be drawn to the enclosed front porch, which is perfect for enjoying any season from the comfort of your own space. Stepping through the front door you will be greeted by the warm embrace of history. The original wood floors creak beneath your feet, leading you through rooms adorned with vintage accents and decor. The main floor offers a spacious living room, a large eat-in kitchen, a bedroom, 3/4 bathroom and relaxing sunroom. Upstairs you will find 2 additional bedrooms and an additional full bathroom. Despite its rural charm, this Vermont home is just a stone's throw away from the heart of town, where bustling markets, quaint shops, and local eateries beckon. Whether you seek adventure or solitude, convenience or tranquility, this historic retreat offers the best of both worlds. Welcome home!
Interior Features
- # Of Stories:
- 1.5
- Sq. Ft. (Total):
- 1112
- Sq. Ft. (Above Ground):
- 1112
- Sq. Ft. (Below Ground):
- 0
- Sq. Ft. Unfinished:
- 378
- Rooms:
- 6
- Bedrooms:
- 3
- Baths:
- 2
- Interior Desc:
- Dining Area, Fireplace - Gas, Kitchen/Dining, Laundry - 1st Floor
- Appliances Included:
- Dryer, Range Hood, Range - Electric, Refrigerator, Washer, Stove - Gas
- Flooring:
- Carpet, Combination, Vinyl, Wood
- Heating Cooling Fuel:
- Electric, Gas - LP/Bottle
- Water Heater:
- Basement Desc:
- Gravel, Partial, Stairs - Interior, Unfinished
Exterior Features
- Style of Residence:
- Multi-Level
- House Color:
- Time Share:
- No
- Resort:
- Exterior Desc:
- Exterior Details:
- Barn, Deck, Porch - Enclosed
- Amenities/Services:
- Land Desc.:
- Level, Open, Slight
- Suitable Land Usage:
- Roof Desc.:
- Shingle - Architectural
- Driveway Desc.:
- Paved
- Foundation Desc.:
- Stone
- Sewer Desc.:
- On-Site Septic Exists
- Garage/Parking:
- No
- Garage Spaces:
- 0
- Road Frontage:
- 0
Other Information
- List Date:
- 2024-04-29
- Last Updated:
- 2024-05-16 15:09:40























