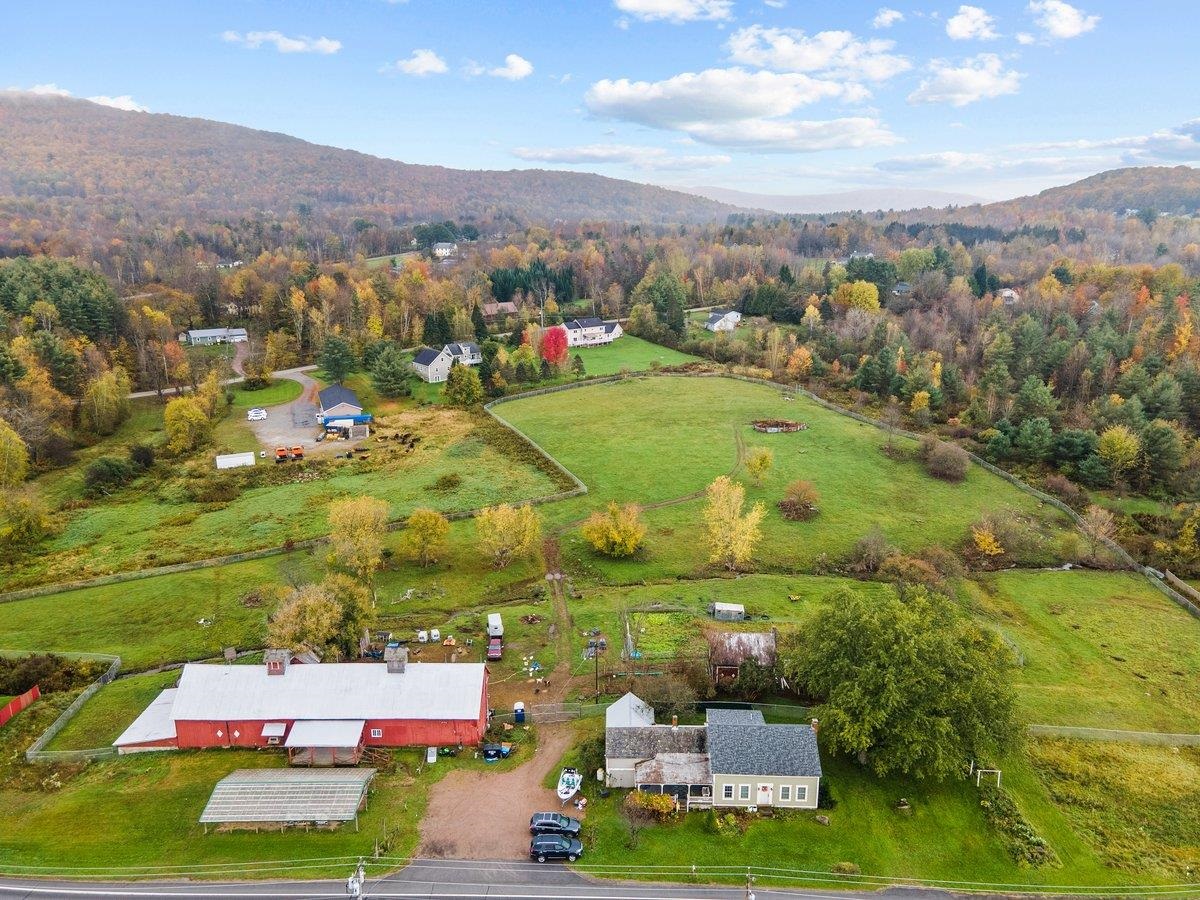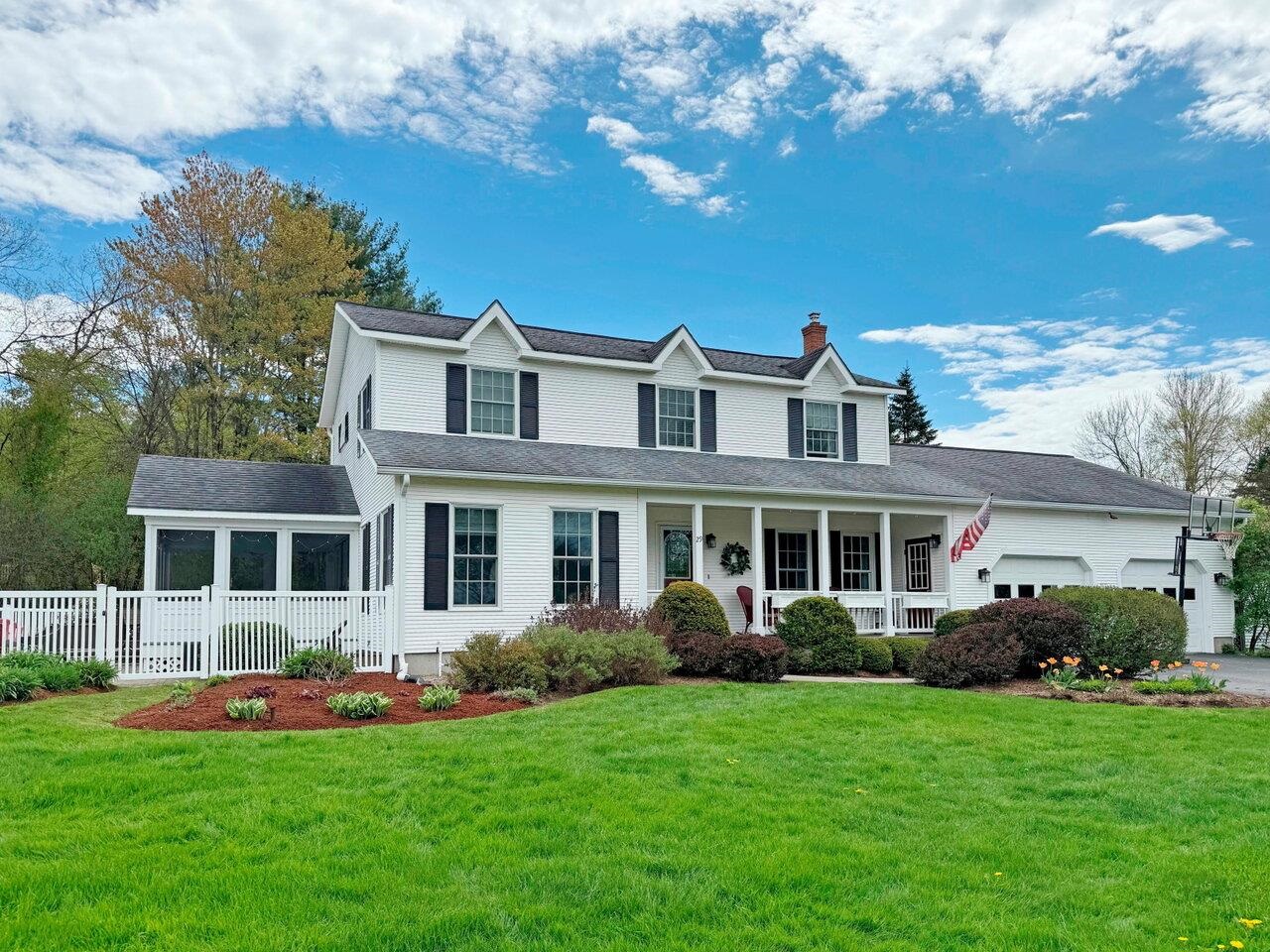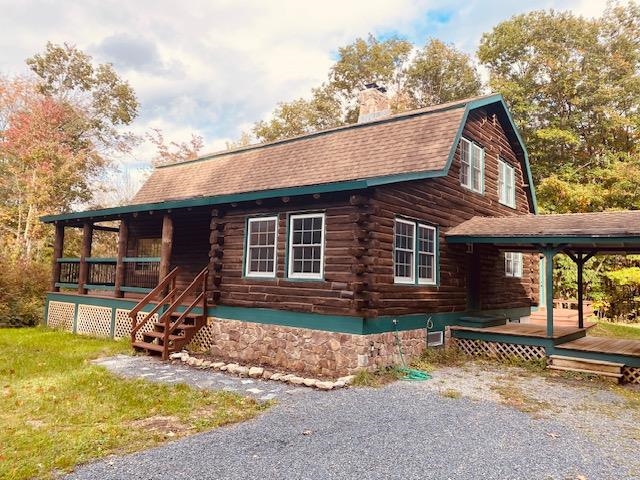1 of 35






General Property Information
- Property Status:
- Active
- Price:
- $795, 000
- Assessed:
- $0
- Assessed Year:
- County:
- VT-Chittenden
- Acres:
- 15.00
- Property Type:
- Single Family
- Year Built:
- 1967
- Agency/Brokerage:
- Susan Wylie
Lions on Main Realty - Bedrooms:
- 4
- Total Baths:
- 3
- Sq. Ft. (Total):
- 2462
- Tax Year:
- 2023
- Taxes:
- $7, 925
- Association Fees:
Close to all the amenities, but with that “mountain life” feel and only 30 minutes from Burlington, this charming house is nestled in the hills of the Green Mountains and located on the coveted Cilley Hill Rd. Easily escape from the hustle of daily life with the large yard full of beautifully established perennial beds, fruit bushes, apple trees and large raised beds for vegetables or your imagination to run wild. Relax by the pond and watch the abundant wildlife from turtles to geese. The 15-acre lot is perfect for hiking, hunting, skiing, snowshoeing, or just plain exploring and has a beautiful view of Mt. Mansfield from the front yard with privacy from the neighbors throughout. Inside the home is a large kitchen and dining area great for entertaining. Four bedrooms and three full baths make plenty of space for the whole family or guests. The master bedroom and bathroom are located on the first floor and are removed from the general living space providing privacy. The living room includes a wood stove which warms the house nicely and adds to the ambiance on a cold winter day. Tons of storage space with large closets and a full basement. Hardwood floors, solid wood doors and lots of character make this a unique country home ready to be loved Showings begin 5/11/24.
Interior Features
- # Of Stories:
- 2
- Sq. Ft. (Total):
- 2462
- Sq. Ft. (Above Ground):
- 2462
- Sq. Ft. (Below Ground):
- 0
- Sq. Ft. Unfinished:
- 1432
- Rooms:
- 8
- Bedrooms:
- 4
- Baths:
- 3
- Interior Desc:
- Blinds, Fireplace - Wood, Natural Light
- Appliances Included:
- Dishwasher, Dryer, Range - Gas, Refrigerator-Energy Star, Washer
- Flooring:
- Carpet, Concrete, Hardwood, Slate/Stone, Tile
- Heating Cooling Fuel:
- Electric, Oil, Wood
- Water Heater:
- Basement Desc:
- Bulkhead, Concrete, Concrete Floor, Partial, Partially Finished, Stairs - Exterior, Stairs - Interior, Sump Pump, Interior Access
Exterior Features
- Style of Residence:
- Cape
- House Color:
- GREY
- Time Share:
- No
- Resort:
- Exterior Desc:
- Exterior Details:
- Deck, Garden Space, Outbuilding, Patio, Porch - Enclosed, Porch - Screened
- Amenities/Services:
- Land Desc.:
- Country Setting, Mountain View, Pond, Stream, Wooded
- Suitable Land Usage:
- Maple Sugar, Recreation, Tillable, Woodland
- Roof Desc.:
- Shingle - Asphalt
- Driveway Desc.:
- Crushed Stone
- Foundation Desc.:
- Concrete
- Sewer Desc.:
- 1000 Gallon, Leach Field - Conventionl, On-Site Septic Exists, Private
- Garage/Parking:
- Yes
- Garage Spaces:
- 2
- Road Frontage:
- 518
Other Information
- List Date:
- 2024-05-03
- Last Updated:
- 2024-05-13 15:09:22



































