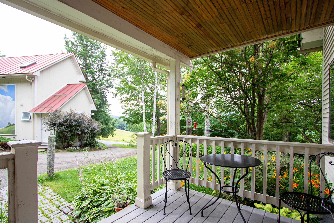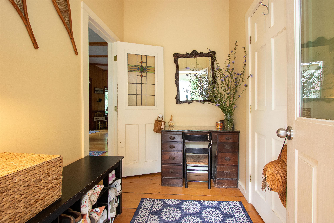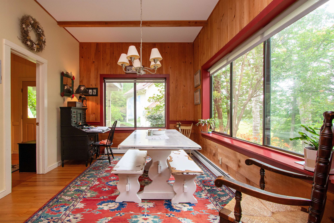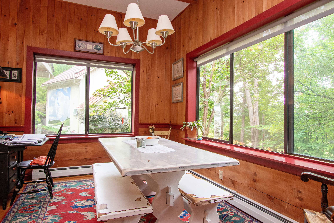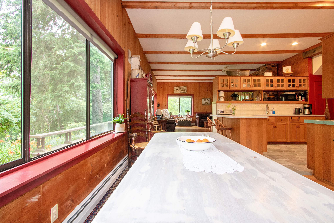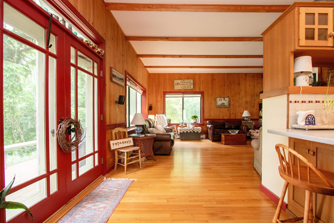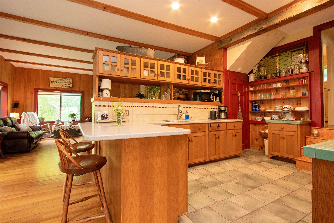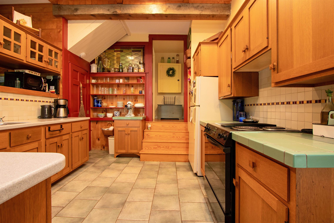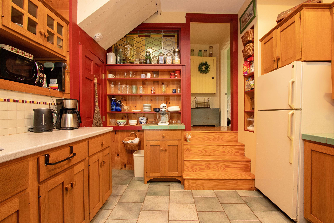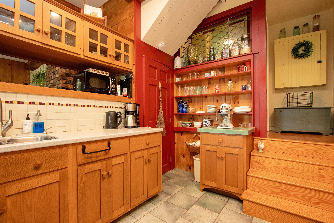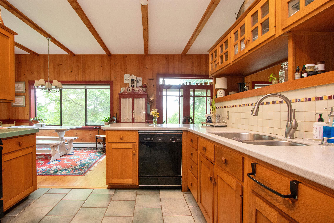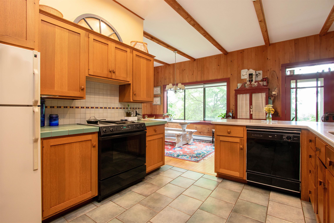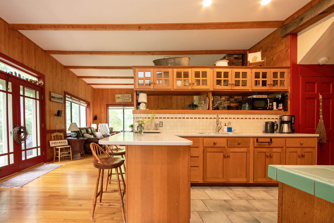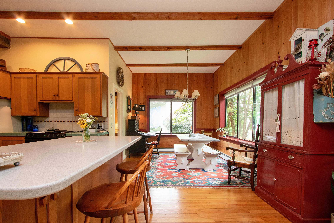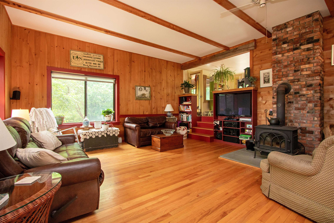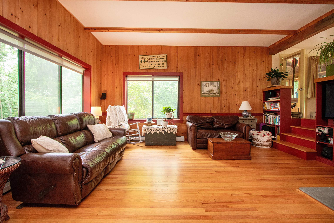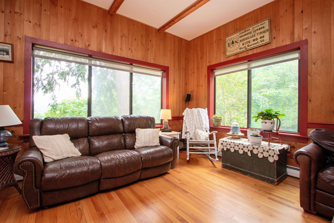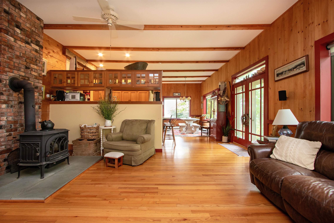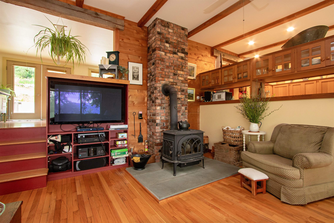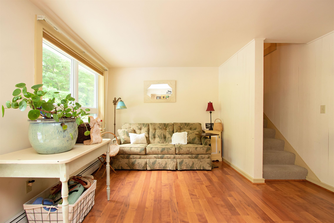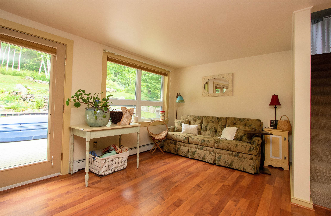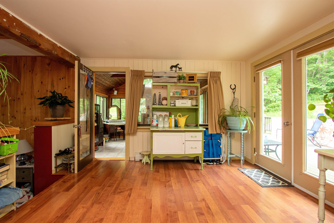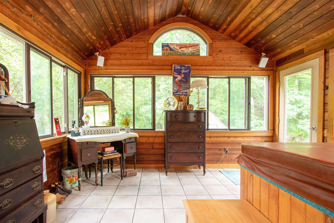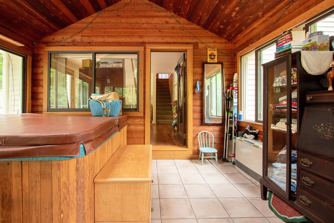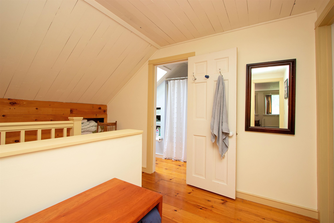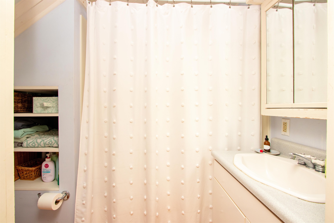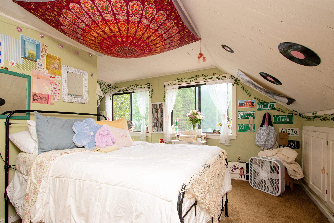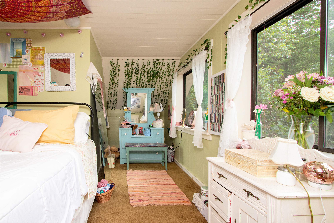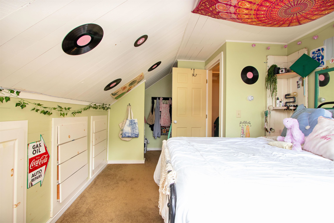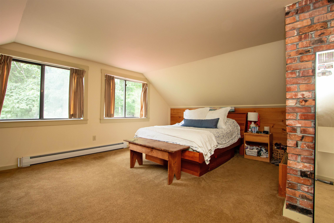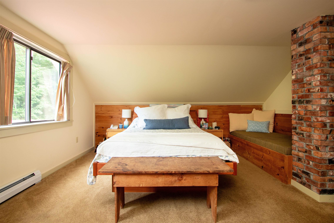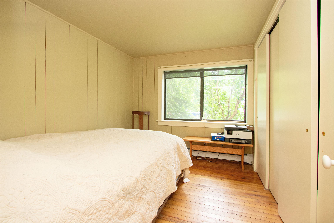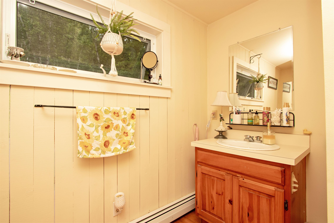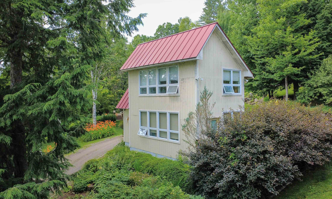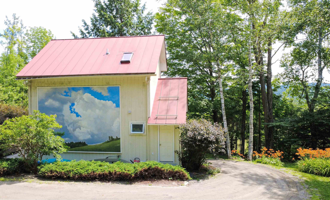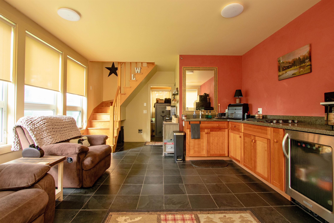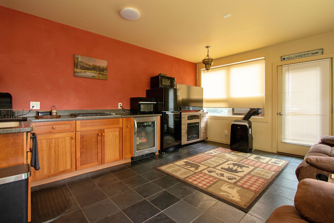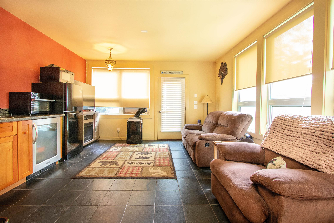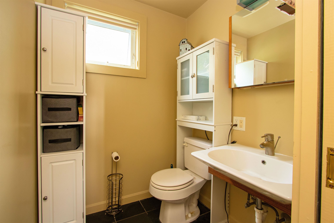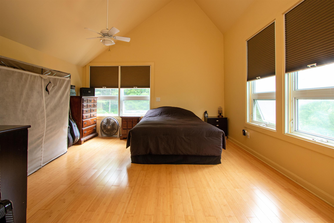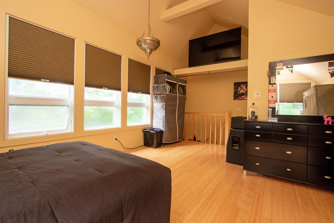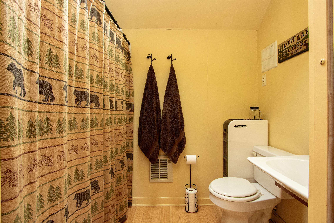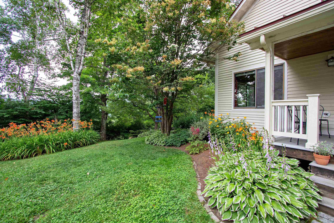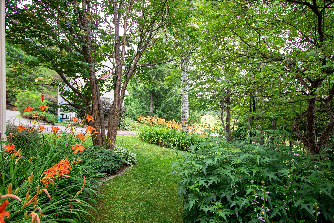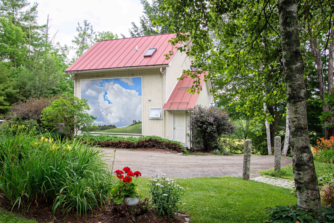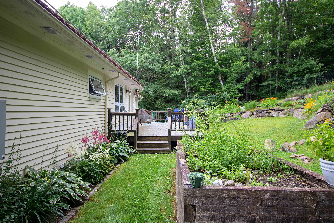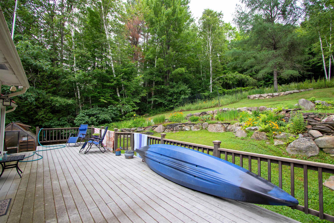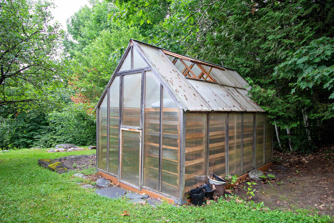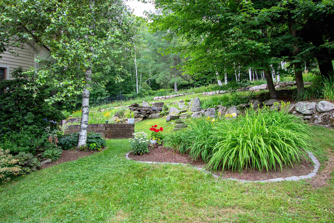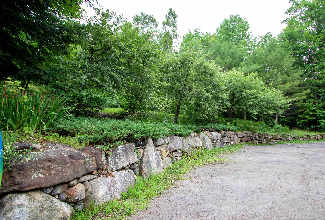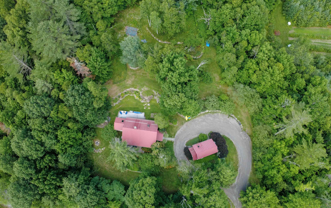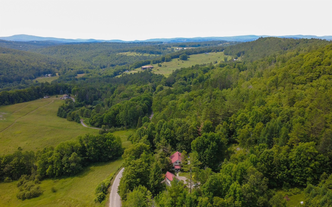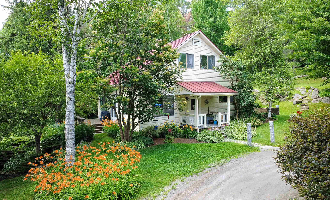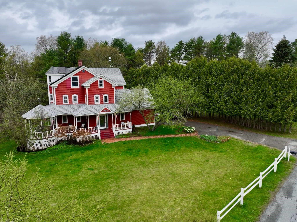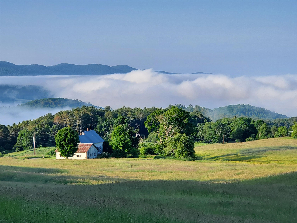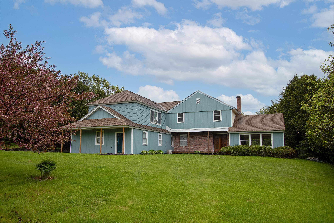1 of 59
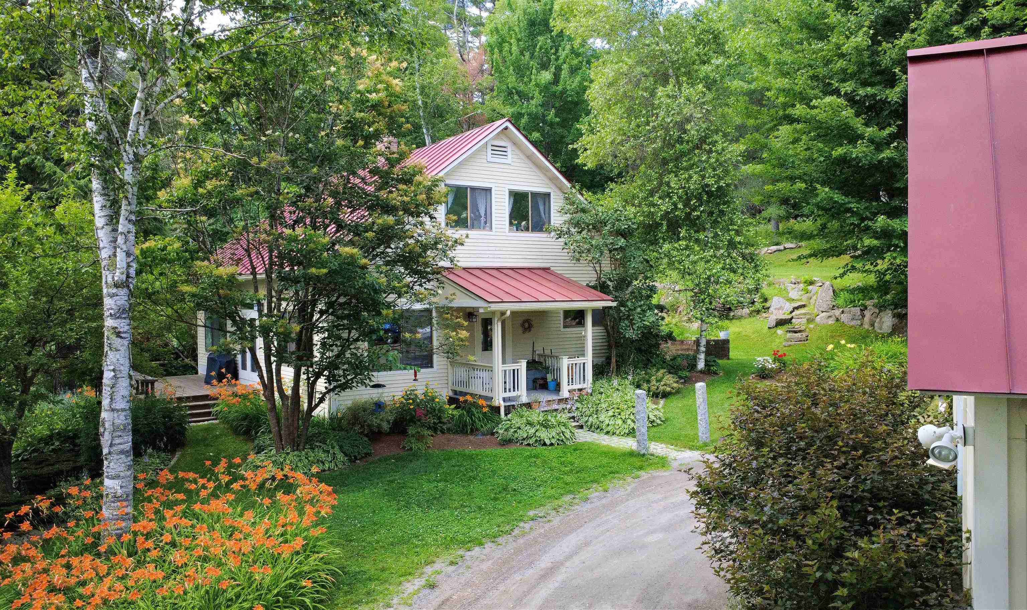
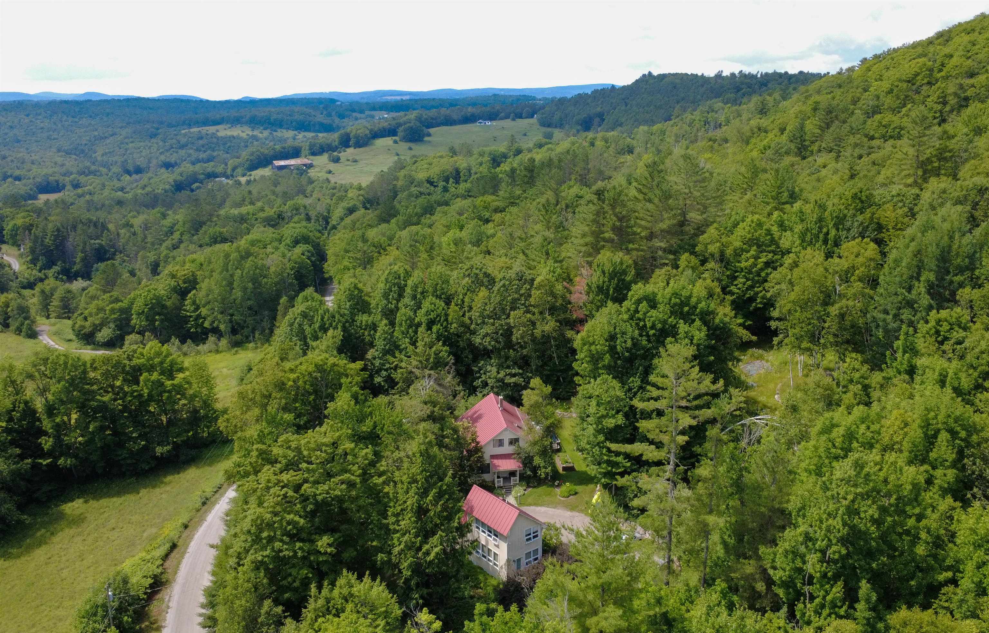
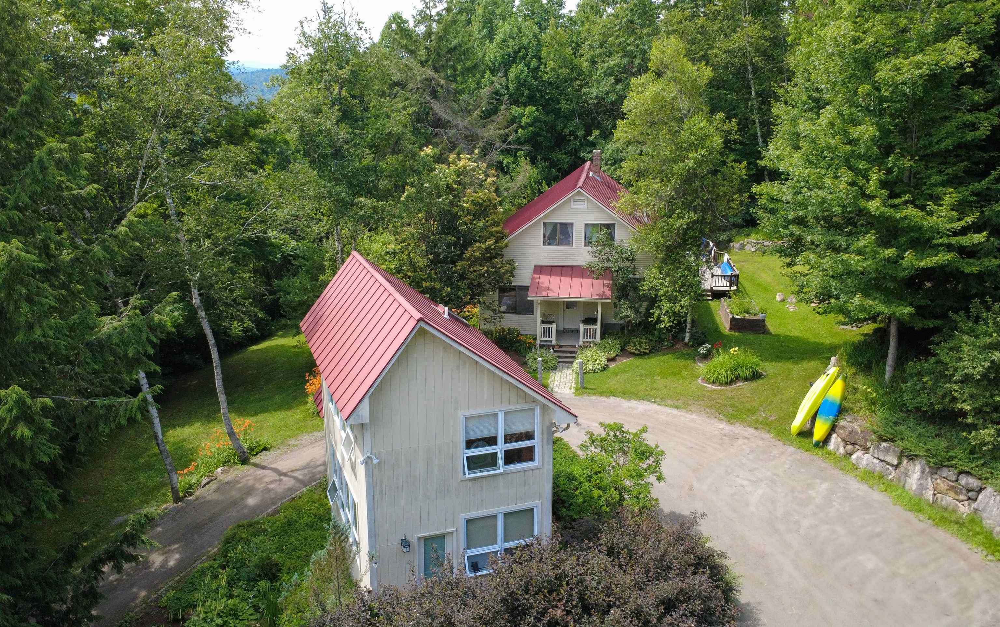
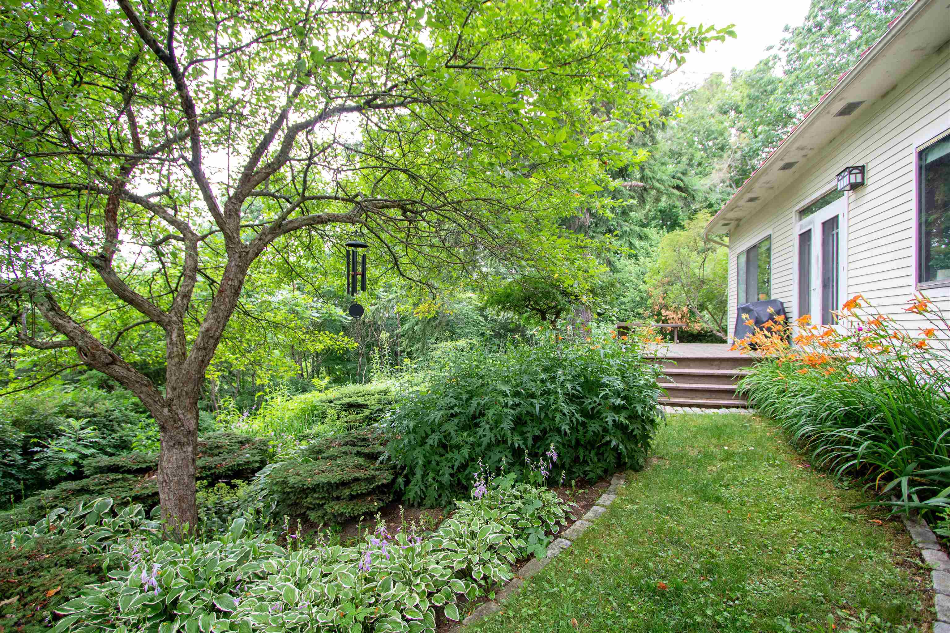
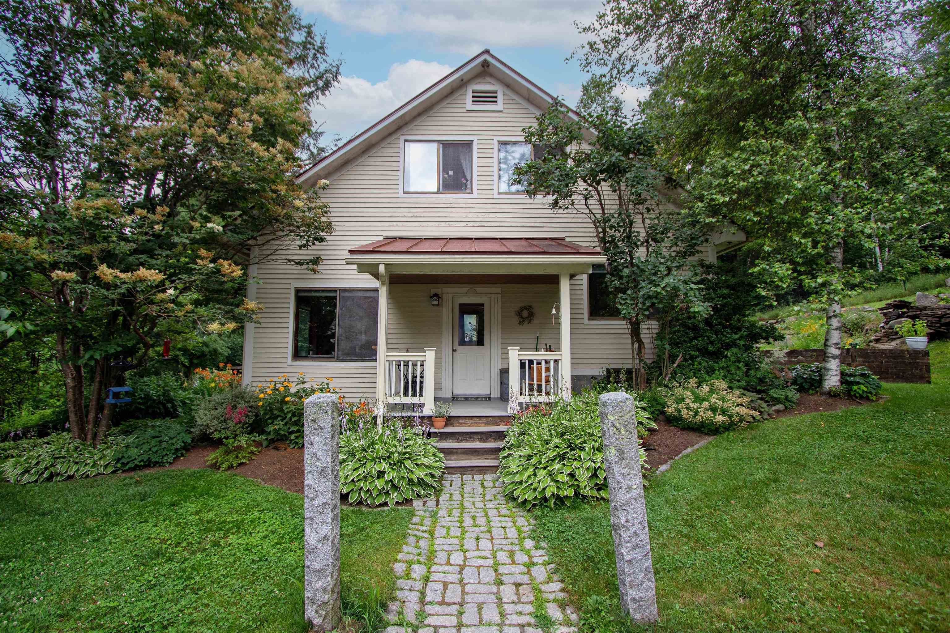
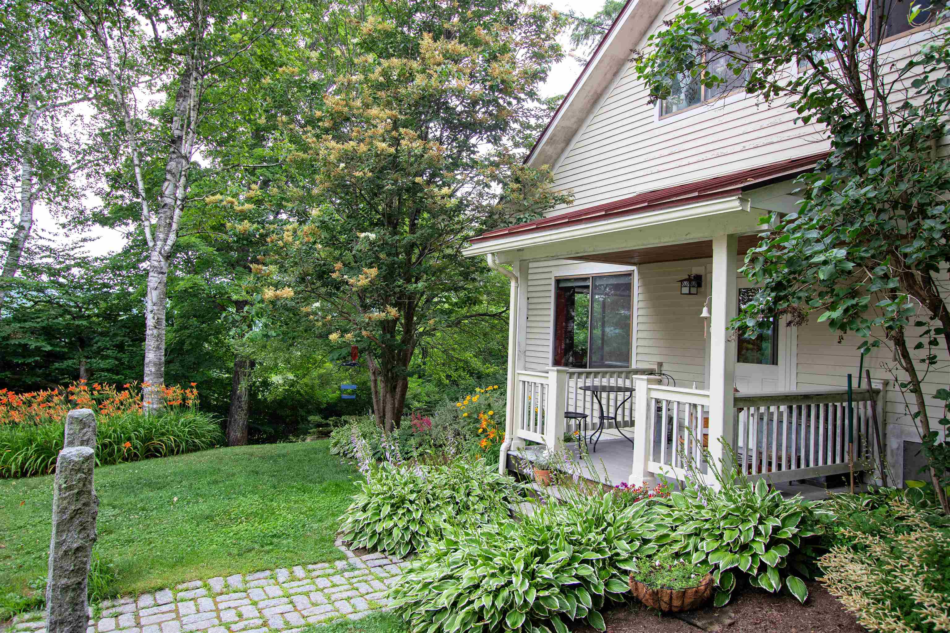
General Property Information
- Property Status:
- Active
- Price:
- $500, 000
- Assessed:
- $0
- Assessed Year:
- County:
- VT-Caledonia
- Acres:
- 10.10
- Property Type:
- Single Family
- Year Built:
- 1980
- Agency/Brokerage:
- Timothy Scott
Tim Scott Real Estate - Bedrooms:
- 3
- Total Baths:
- 2
- Sq. Ft. (Total):
- 1880
- Tax Year:
- 2024
- Taxes:
- $8, 312
- Association Fees:
There’s something quietly enchanting about this Danville property. Set on 10.1+/- acres, it feels like a garden cottage brought to life, surrounded by stonework, vibrant perennial beds, a greenhouse, and a mix of open lawn and peaceful woods. It blends warmth, character, space, and a sense of place that feels truly special. The main home begins with a charming front porch and entryway, then opens into an inviting interior with an spacious layout between the dining area, kitchen, and living room. Picture windows frame views of the flowers, while exposed beams and a wood stove add timeless Vermont coziness. Between the kitchen and living area, a door leads out to the front deck, another lovely spot to relax and enjoy the gardens. Just a few steps up from the living room is a bright sitting room with access to a large back deck, perfect for slow mornings or late summer evenings. Off this space is a tiled bonus room with a hot tub and doors to the backyard your own tucked-away spot to unwind. The main level also features a bedroom and ¾ bath, while the second floor includes two additional bedrooms and a full bath. A detached guest house offers even more: an open kitchen/living area, half bath on the main level, and an upstairs guestroom with vaulted ceilings and a full bath. A truly unique blend of comfort, creativity, and country living, this one has a vibe all its own. Lease with current tenant goes to June 2026
Interior Features
- # Of Stories:
- 1.75
- Sq. Ft. (Total):
- 1880
- Sq. Ft. (Above Ground):
- 1880
- Sq. Ft. (Below Ground):
- 0
- Sq. Ft. Unfinished:
- 1280
- Rooms:
- 8
- Bedrooms:
- 3
- Baths:
- 2
- Interior Desc:
- Dining Area, Hearth, Natural Light, Wood Stove Hook-up
- Appliances Included:
- Flooring:
- Heating Cooling Fuel:
- Water Heater:
- Basement Desc:
- Full, Unfinished
Exterior Features
- Style of Residence:
- Cape
- House Color:
- Time Share:
- No
- Resort:
- Exterior Desc:
- Exterior Details:
- Deck, Garden Space, Guest House, Porch
- Amenities/Services:
- Land Desc.:
- Country Setting, Landscaped
- Suitable Land Usage:
- Roof Desc.:
- Metal
- Driveway Desc.:
- Circular, Dirt
- Foundation Desc.:
- Concrete
- Sewer Desc.:
- Septic
- Garage/Parking:
- No
- Garage Spaces:
- 0
- Road Frontage:
- 1148
Other Information
- List Date:
- 2025-07-17
- Last Updated:


