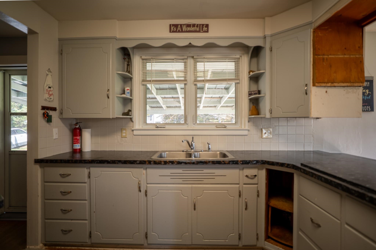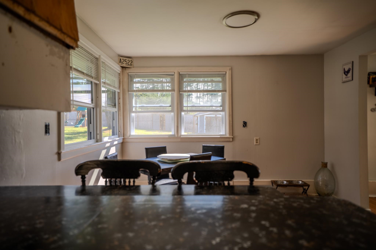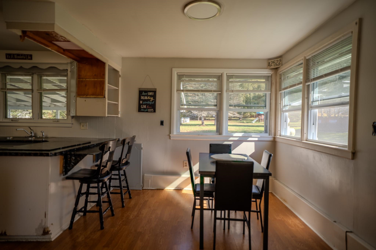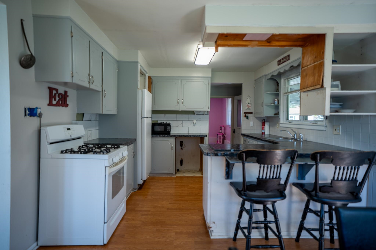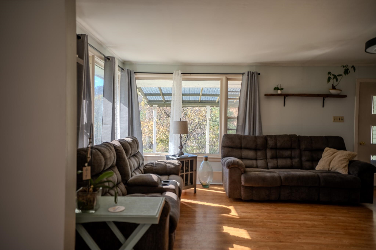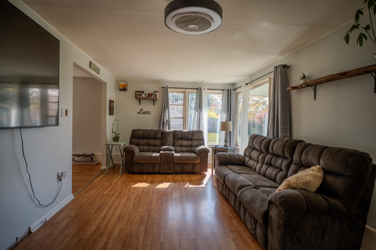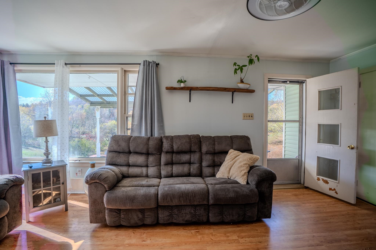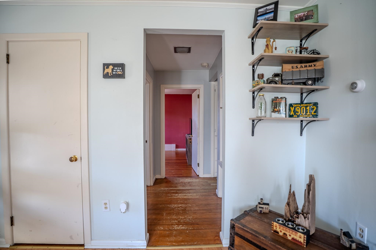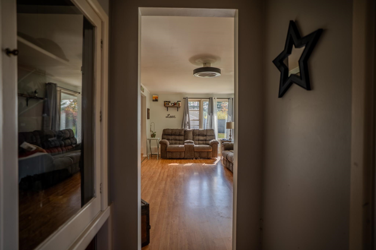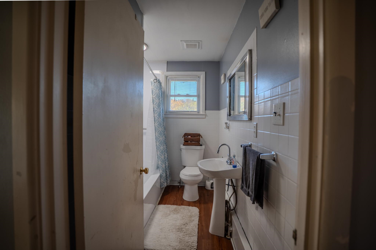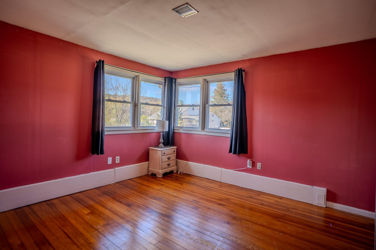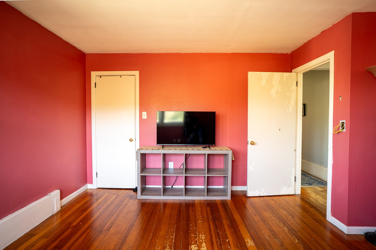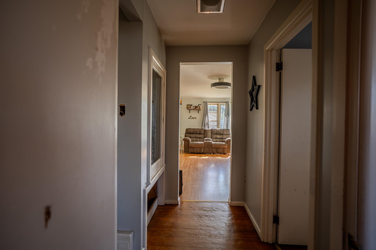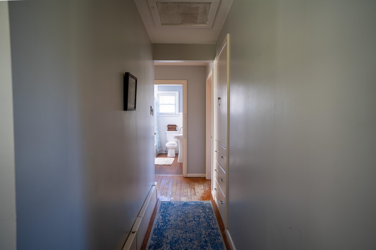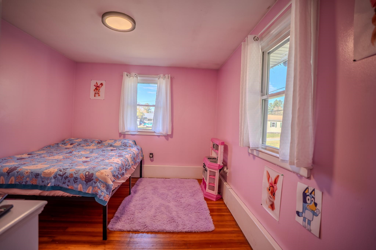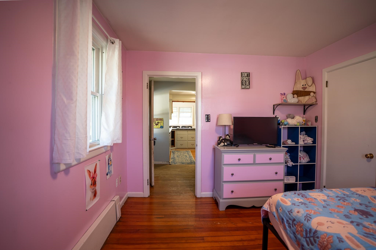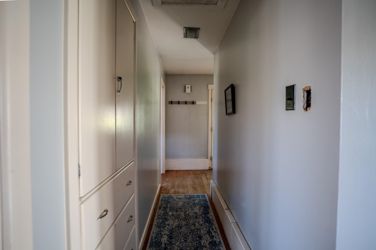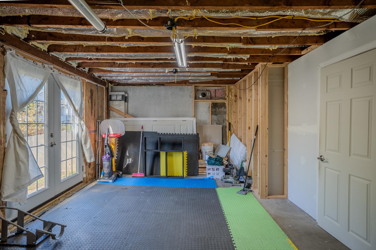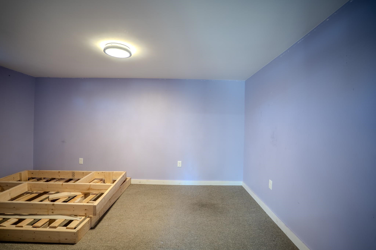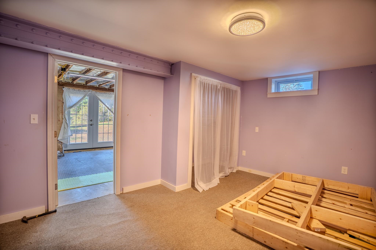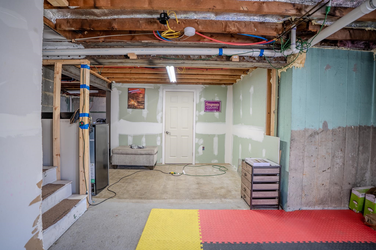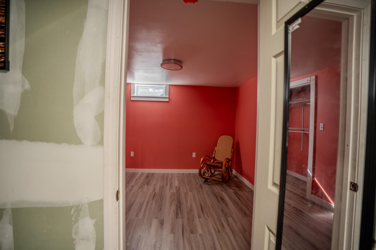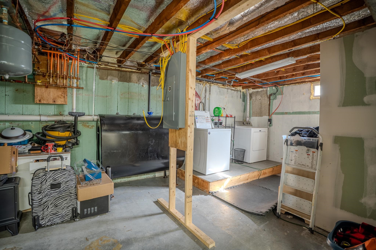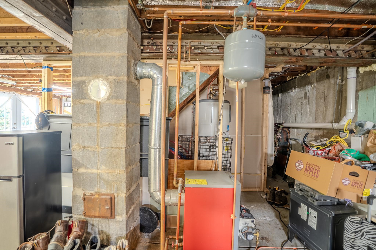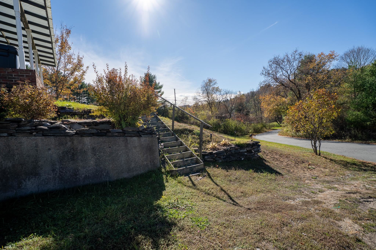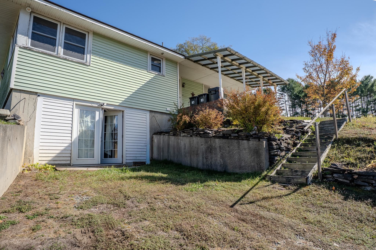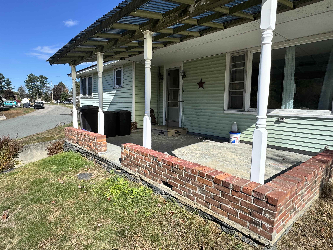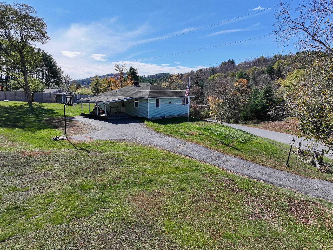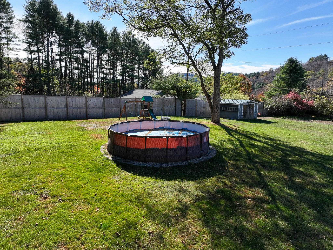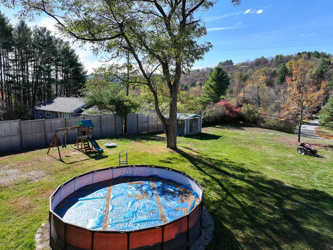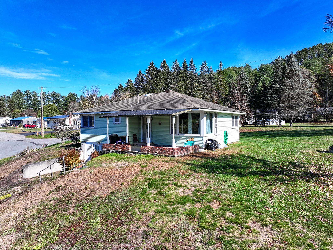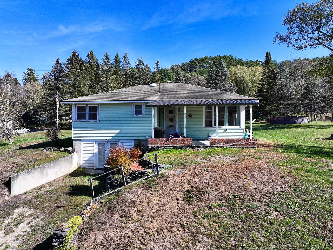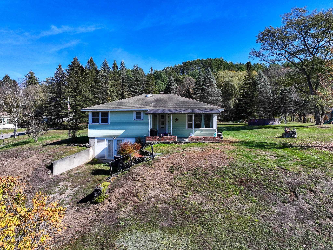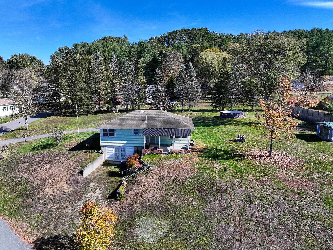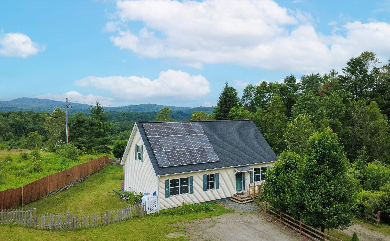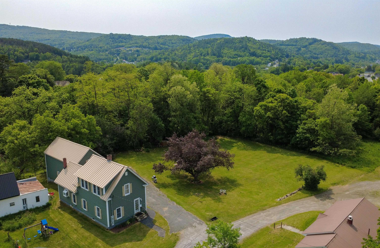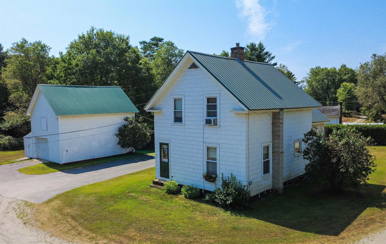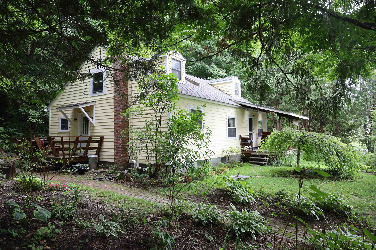1 of 40
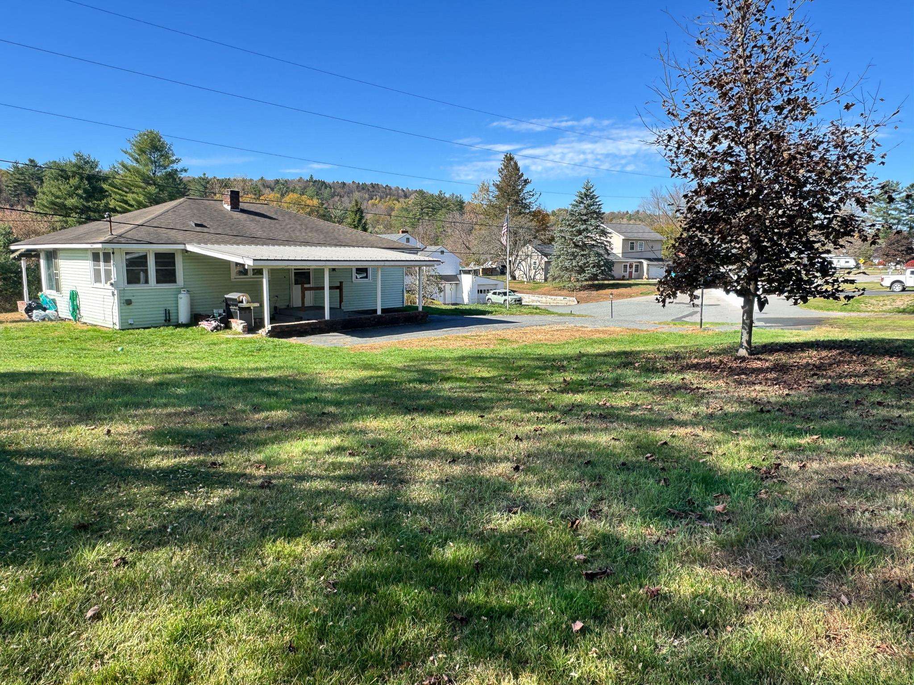
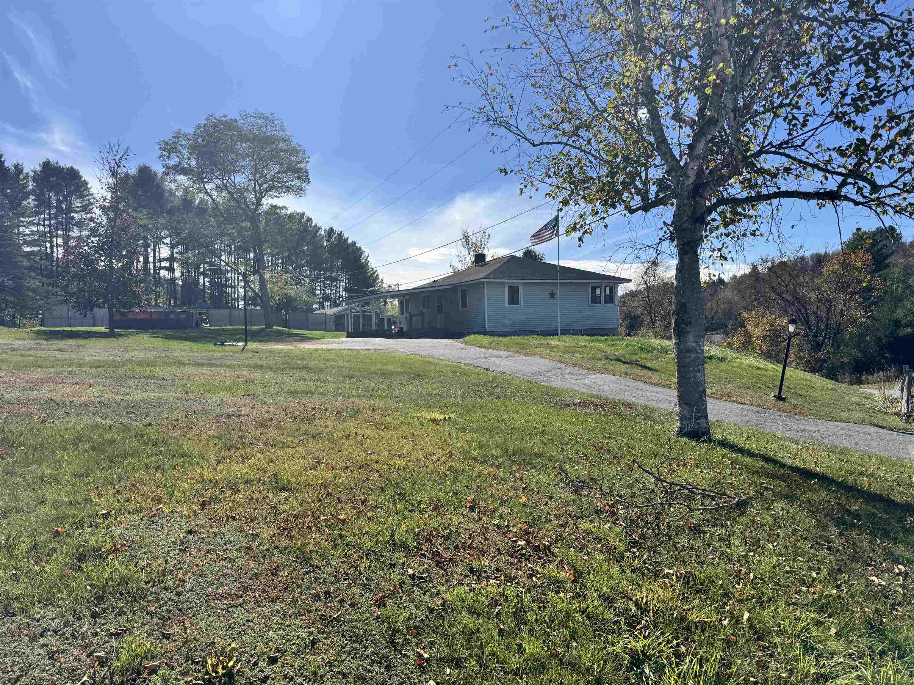
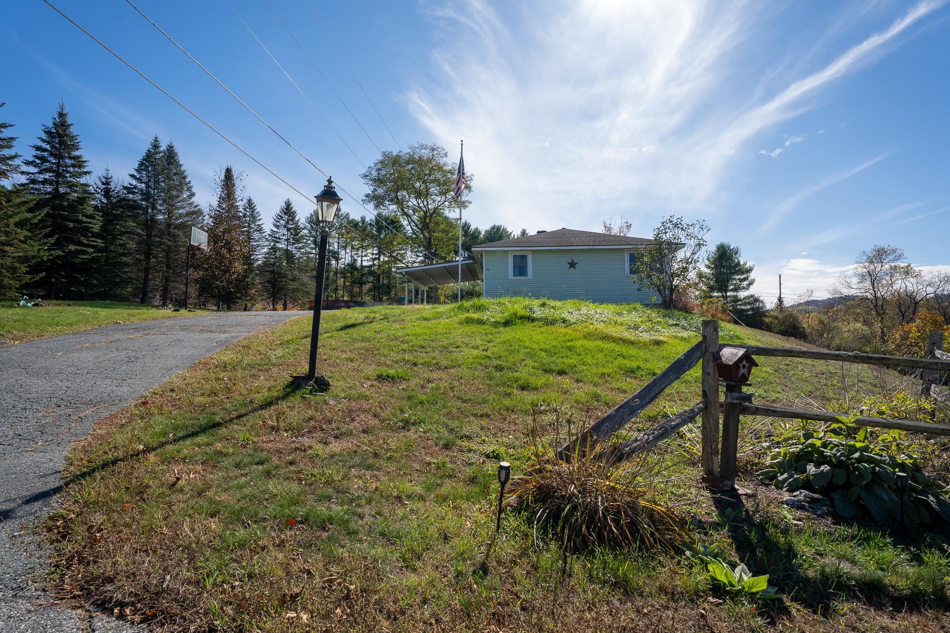
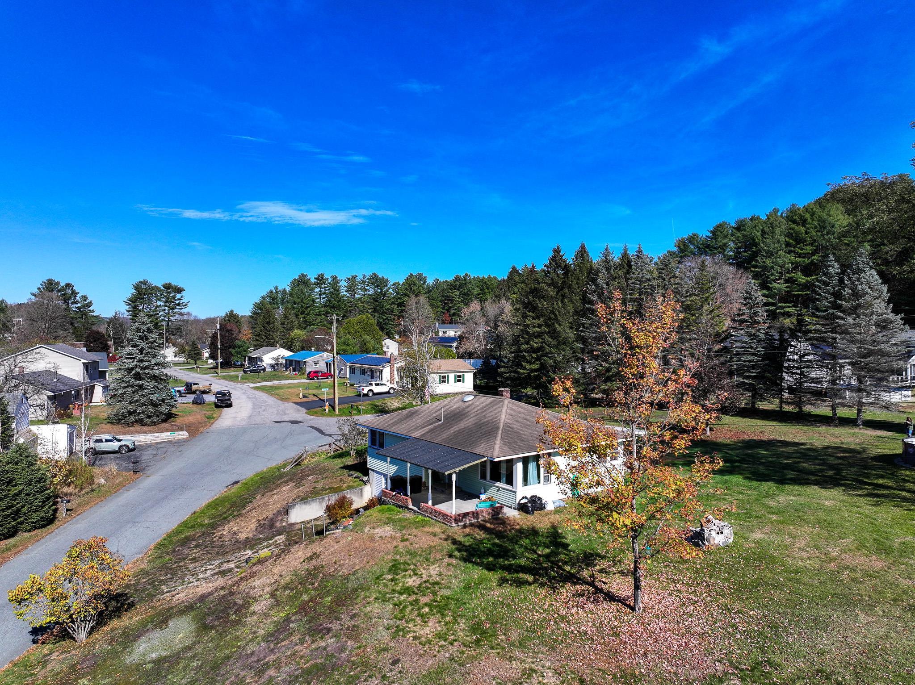
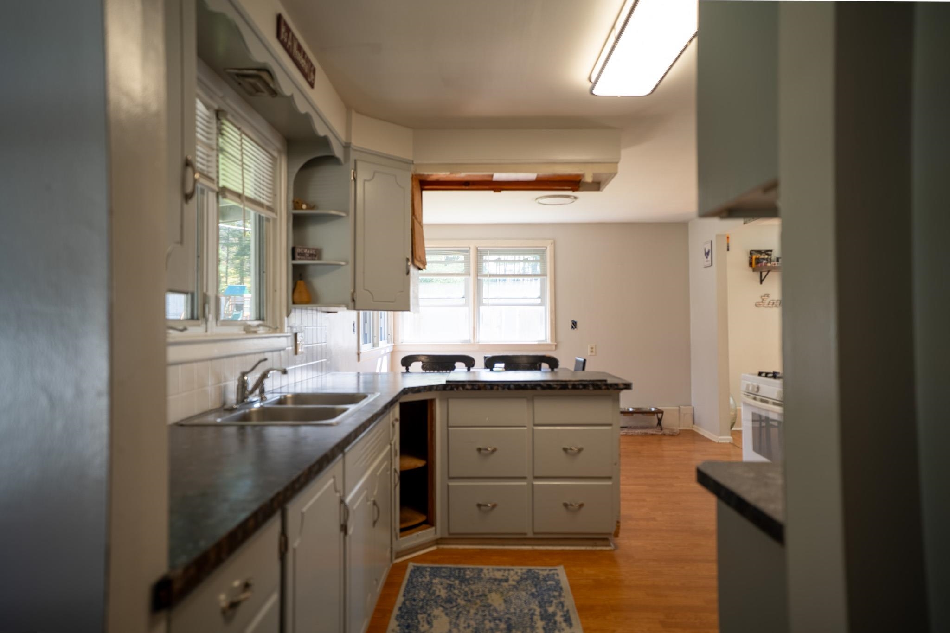
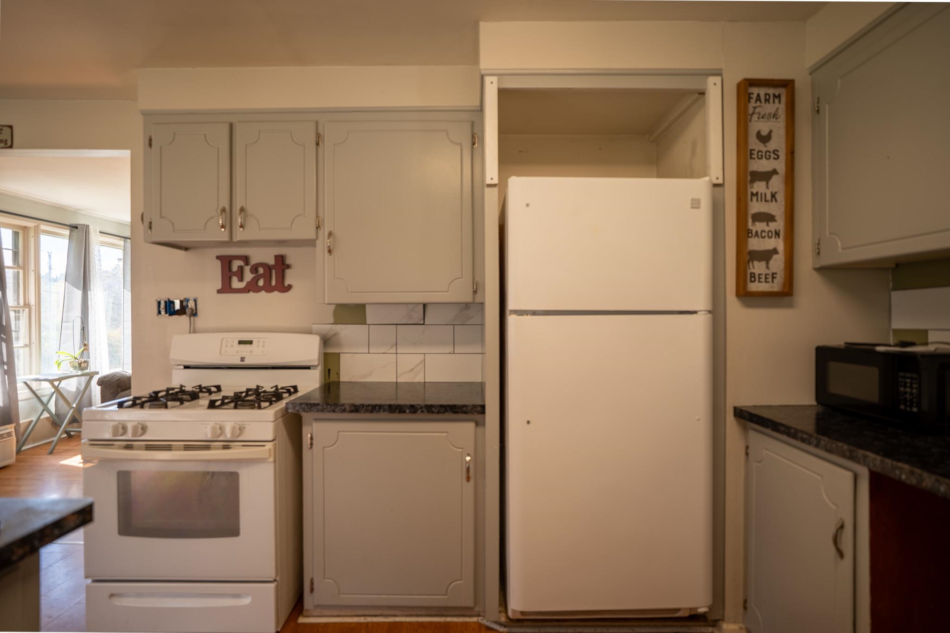
General Property Information
- Property Status:
- Active
- Price:
- $199, 000
- Assessed:
- $0
- Assessed Year:
- County:
- VT-Caledonia
- Acres:
- 0.59
- Property Type:
- Single Family
- Year Built:
- 1958
- Agency/Brokerage:
- Amy Bedor
Parkway Realty - Bedrooms:
- 2
- Total Baths:
- 1
- Sq. Ft. (Total):
- 1283
- Tax Year:
- 2025
- Taxes:
- $3, 277
- Association Fees:
Come fall in love with this charming .59-acre property! The open lot offers space for a garden or playing and a natural tree border adds just the right touch of privacy. This comfortable two-bedroom ranch is all about easy living — with a partially finished (walkout) basement that includes two bonus rooms and generous storage space. The kitchen opens to the dining area and a bright, spacious living room with direct access to the covered front porch — perfect for relaxing mornings or evenings outdoors. Recent updates include new windows, new plumbing from the house to the septic, two finished bonus rooms with French doors to the backyard, a new hybrid water heater, radiant heat on the main living level, a new breaker box, and ground-fault breakers. The roof (roughly 20 years old, with 40-year shingles) and septic system (installed in 2000) provide peace of mind for years to come. While you may want to bring your own style to the cosmetics & materials needed to complete some spaces, and while there are some electrical projects to finish, this home is full of value — with a spacious lot, recent improvements, and that perfect balance of being minutes from town yet just far enough from the hustle and bustle. A wonderful opportunity to make this home truly yours!
Interior Features
- # Of Stories:
- 1
- Sq. Ft. (Total):
- 1283
- Sq. Ft. (Above Ground):
- 1000
- Sq. Ft. (Below Ground):
- 283
- Sq. Ft. Unfinished:
- 700
- Rooms:
- 7
- Bedrooms:
- 2
- Baths:
- 1
- Interior Desc:
- Appliances Included:
- Flooring:
- Heating Cooling Fuel:
- Water Heater:
- Basement Desc:
- Daylight, Partially Finished, Walkout
Exterior Features
- Style of Residence:
- Ranch
- House Color:
- Green
- Time Share:
- No
- Resort:
- Exterior Desc:
- Exterior Details:
- Amenities/Services:
- Land Desc.:
- Corner, Level, Sloping
- Suitable Land Usage:
- Roof Desc.:
- Shingle
- Driveway Desc.:
- Paved
- Foundation Desc.:
- Concrete
- Sewer Desc.:
- 1000 Gallon, Concrete, Private, Septic
- Garage/Parking:
- No
- Garage Spaces:
- 0
- Road Frontage:
- 325
Other Information
- List Date:
- 2025-10-13
- Last Updated:


