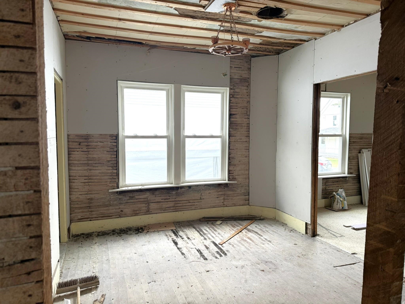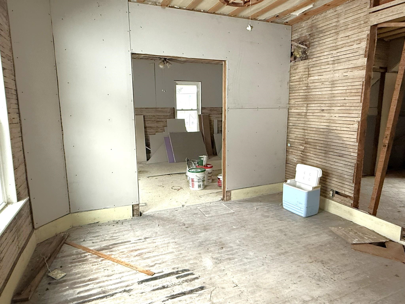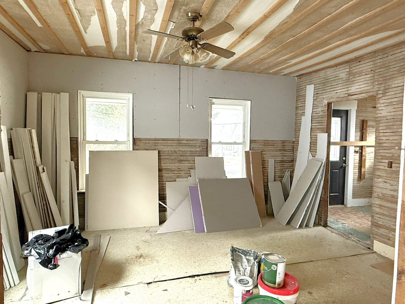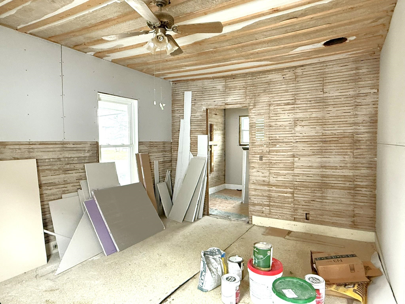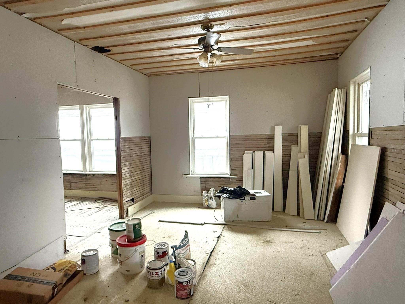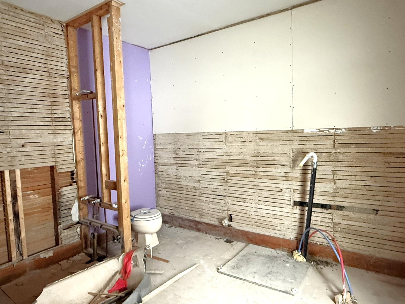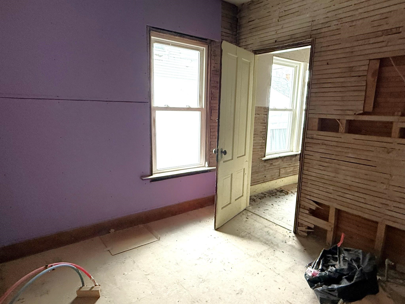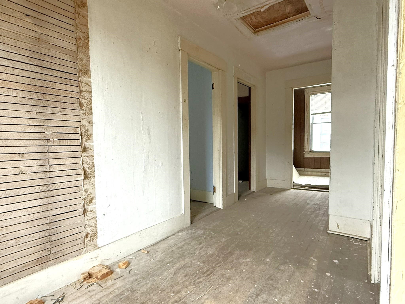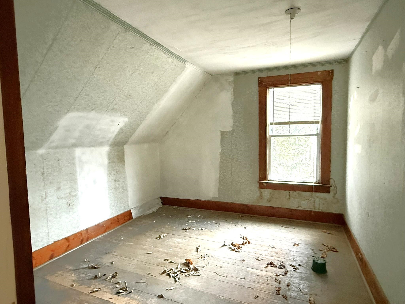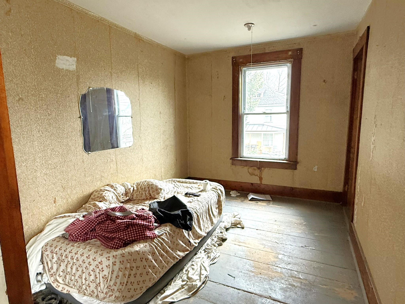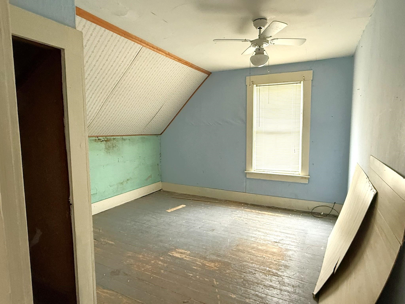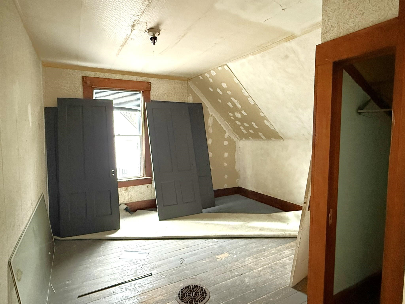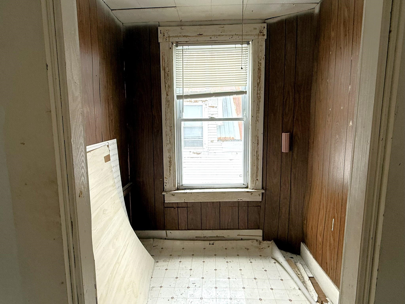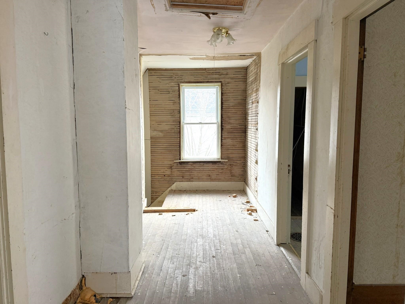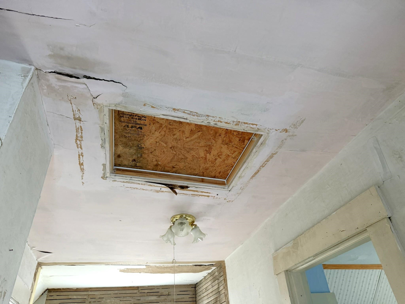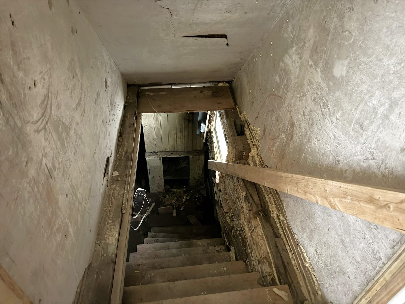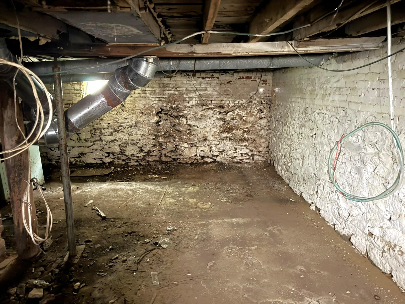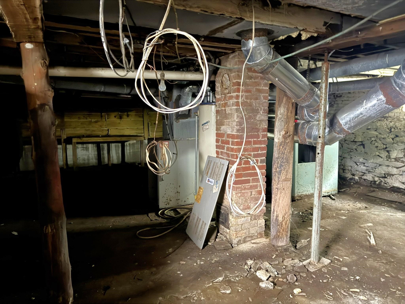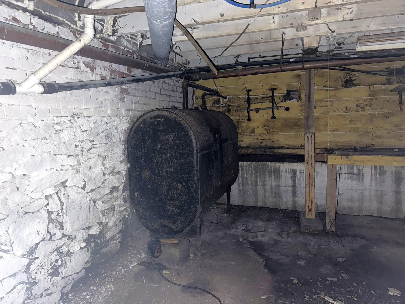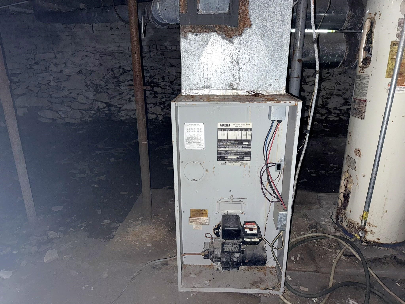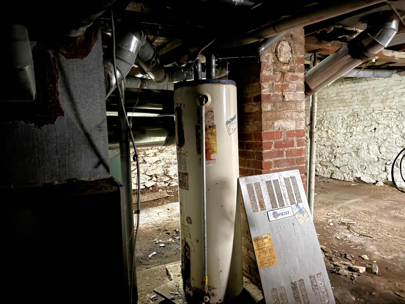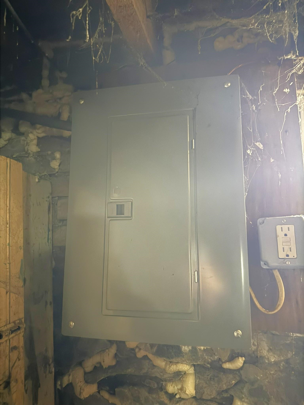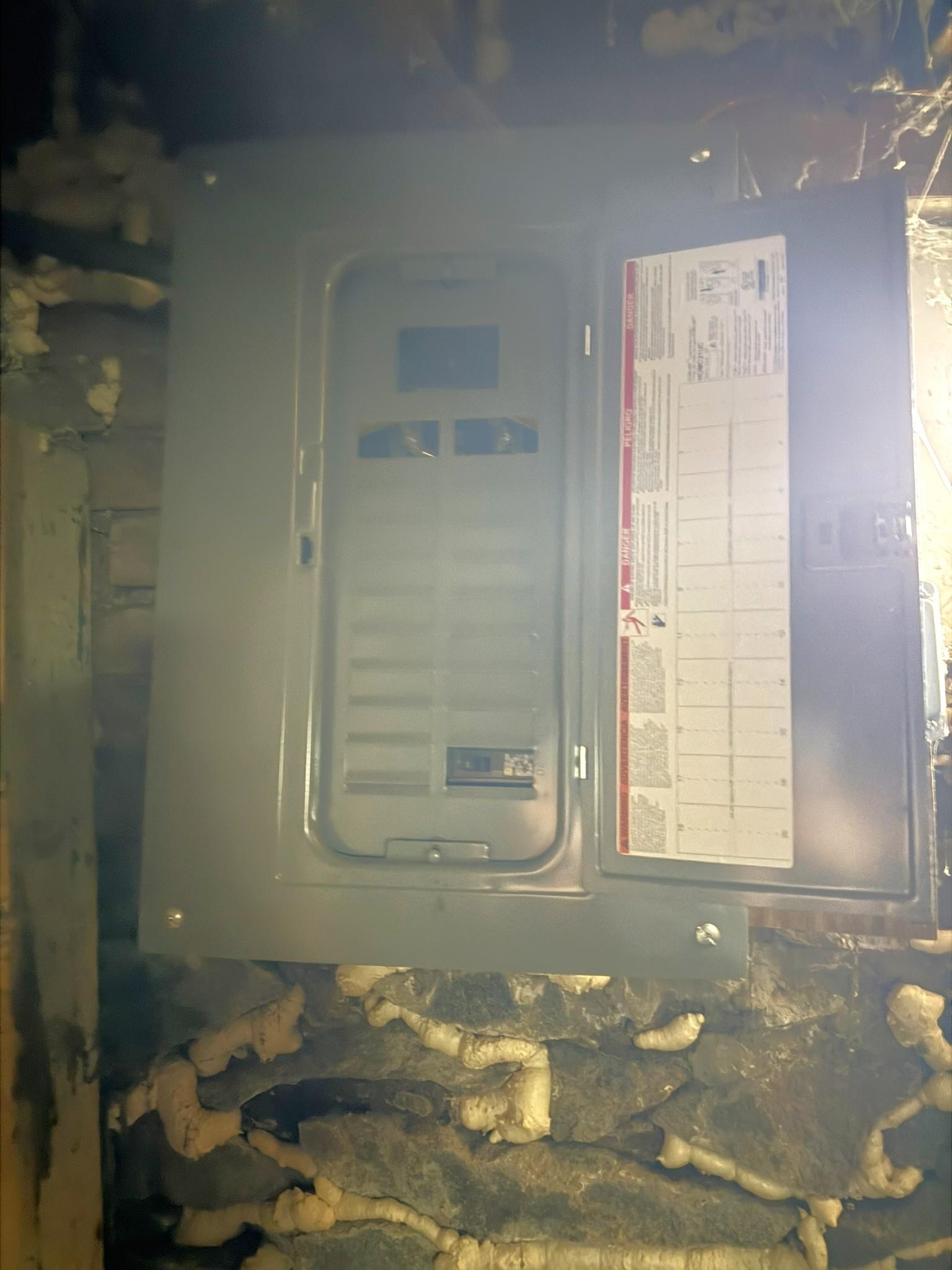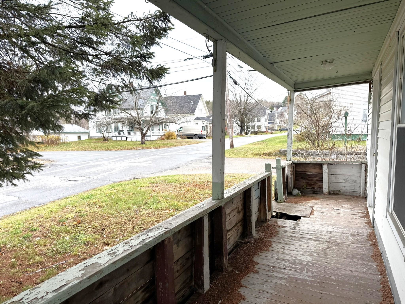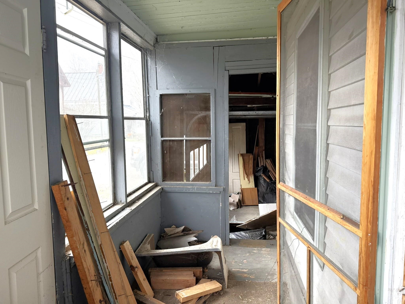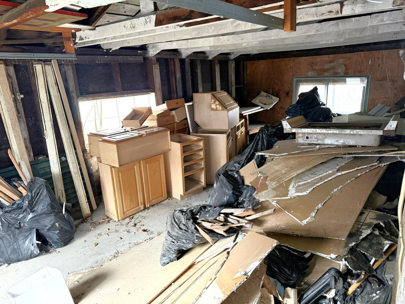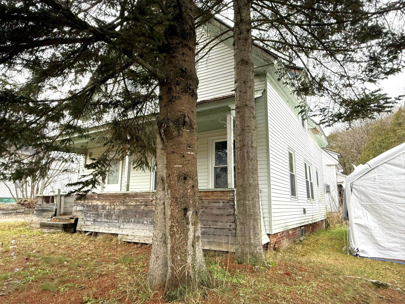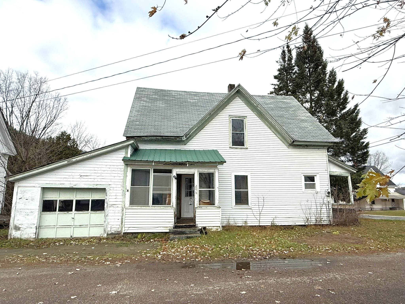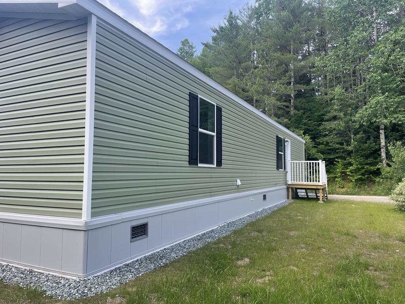1 of 34
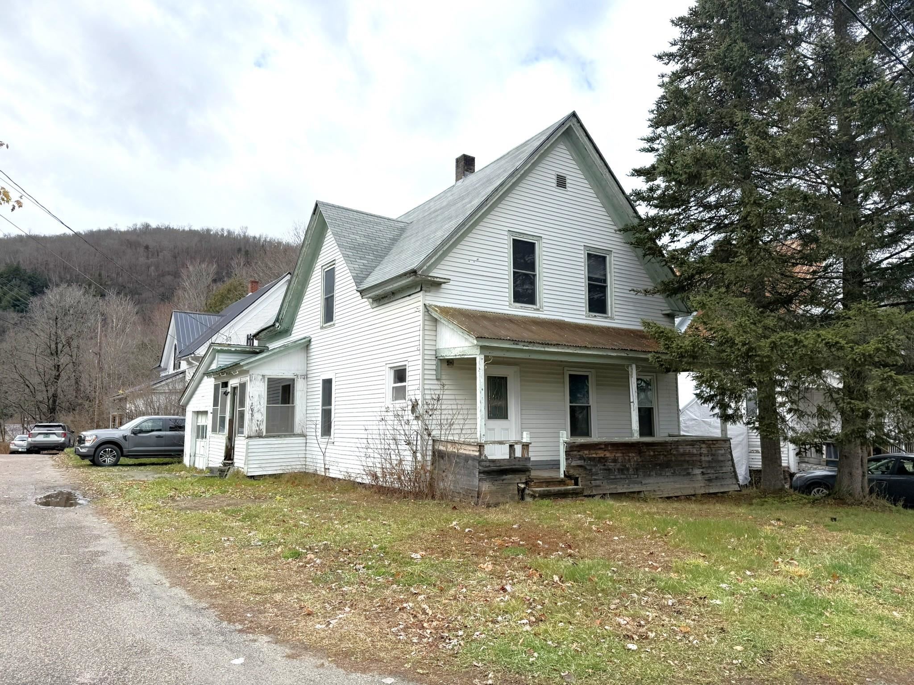
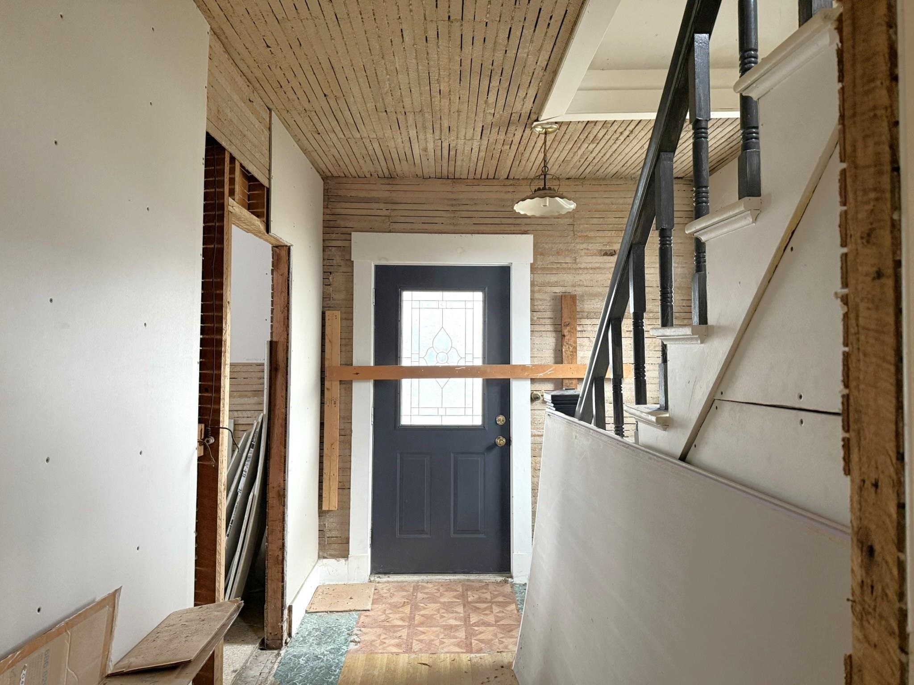
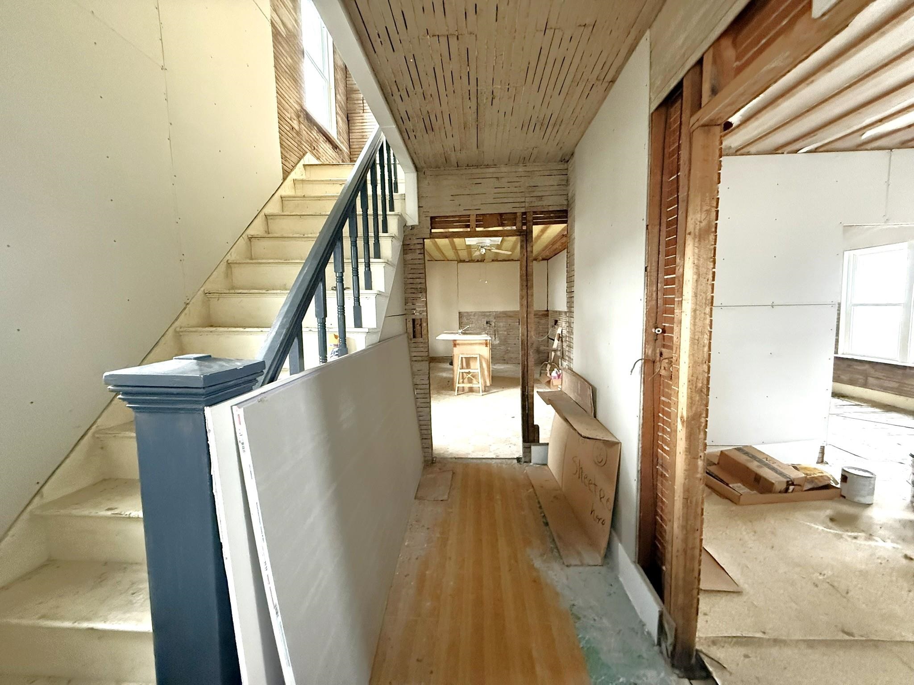
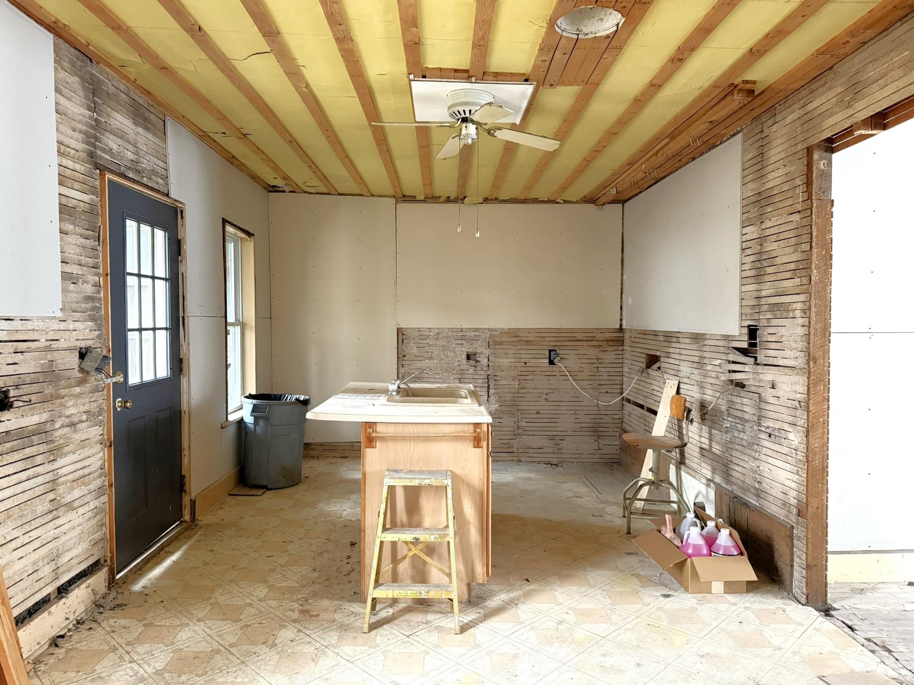
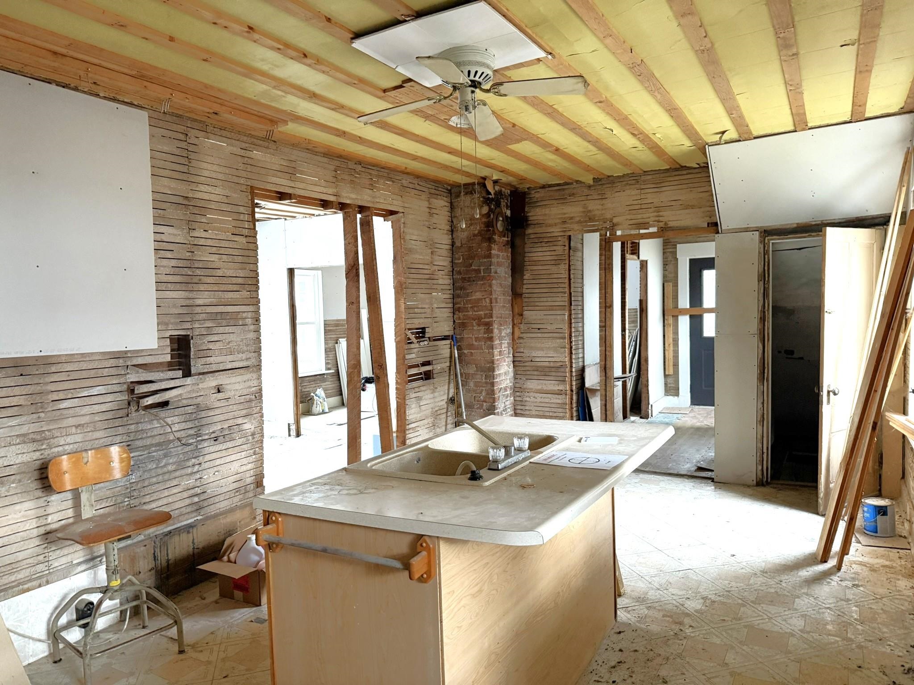
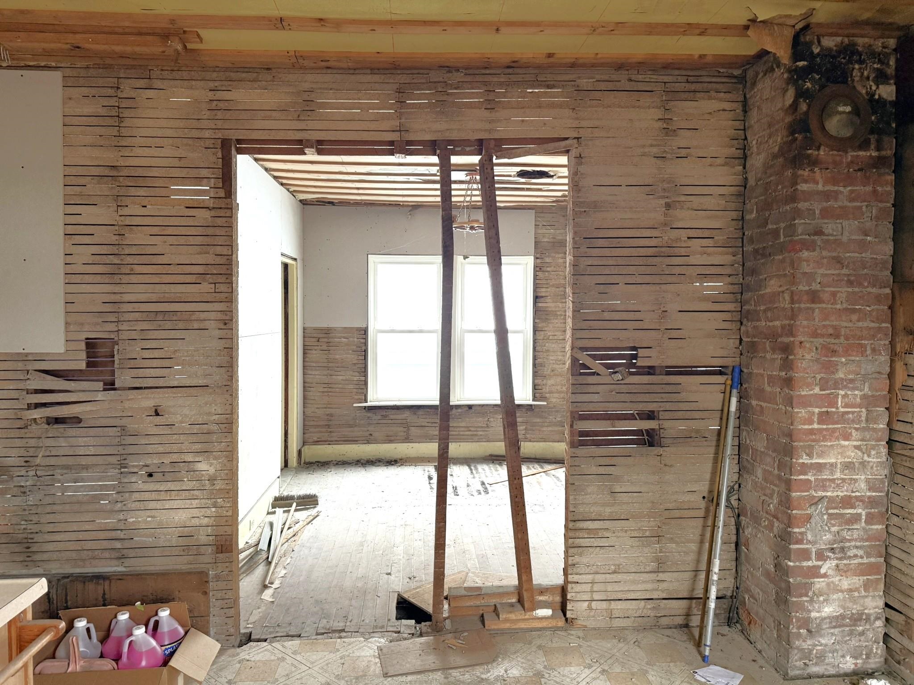
General Property Information
- Property Status:
- Active
- Price:
- $62, 500
- Assessed:
- $112, 900
- Assessed Year:
- 2025
- County:
- VT-Caledonia
- Acres:
- 0.06
- Property Type:
- Single Family
- Year Built:
- 1910
- Agency/Brokerage:
- Brenda Menard
Choice Real Estate & Property Management - Bedrooms:
- 4
- Total Baths:
- 0
- Sq. Ft. (Total):
- 0
- Tax Year:
- 2025
- Taxes:
- $2, 489
- Association Fees:
Opportunity knocks for the right buyer! This property, purchased a couple of years ago at a town tax sale, is now being offered as a cash sale. Please consult your attorney and/or lender for other individual purchase options if available. Situated on a small village corner lot in a side-street residential neighborhood, this home offers plenty of potential for those ready to take on a full renovation project. Power and municipal water & sewer have been disconnected, so the buyer will need to complete the reconnection process. The home features a spacious first floor with a front foyer, a large kitchen, dining room, living room, and a sizable room ideal for a full bath with laundry hookups. Upstairs, you’ll find four bedrooms plus a bonus room that could easily be finished as an additional bath. A front covered porch, side enclosed porch, and an attached one-car garage with room for storage add to the home’s appeal. A full basement provides even more space for storage and utilities. The oil tank, hot air furnace and hot water tank are in unknown condition. The house has good bones and a partial start on renovations, ready for your vision to bring it back to life. Being sold as is, including all on-site building materials, kitchen cabinets that may be reused, and all personal property remaining on the premises will convey with sale. This is a great opportunity for investors, contractors, or anyone eager to create their own home from the ground up in a convenient village setting.
Interior Features
- # Of Stories:
- 1.75
- Sq. Ft. (Total):
- 0
- Sq. Ft. (Above Ground):
- 0
- Sq. Ft. (Below Ground):
- 0
- Sq. Ft. Unfinished:
- 2073
- Rooms:
- 10
- Bedrooms:
- 4
- Baths:
- 0
- Interior Desc:
- Attic with Hatch/Skuttle, Dining Area, Kitchen Island, Laundry Hook-ups, 1st Floor Laundry
- Appliances Included:
- None
- Flooring:
- Hardwood, Other, Softwood, Vinyl
- Heating Cooling Fuel:
- Water Heater:
- Basement Desc:
- Concrete, Dirt Floor, Full, Interior Stairs, Unfinished, Interior Access, Basement Stairs
Exterior Features
- Style of Residence:
- New Englander, Rehab Needed
- House Color:
- White
- Time Share:
- No
- Resort:
- No
- Exterior Desc:
- Exterior Details:
- Other - See Remarks, Covered Porch, Enclosed Porch
- Amenities/Services:
- Land Desc.:
- Corner, Level, Open, Street Lights, In Town, Near Shopping, Neighborhood, Near School(s)
- Suitable Land Usage:
- Residential
- Roof Desc.:
- Metal, Asphalt Shingle
- Driveway Desc.:
- Dirt
- Foundation Desc.:
- Brick, Concrete, Granite
- Sewer Desc.:
- Other, Public Available
- Garage/Parking:
- Yes
- Garage Spaces:
- 1
- Road Frontage:
- 104
Other Information
- List Date:
- 2025-11-06
- Last Updated:


