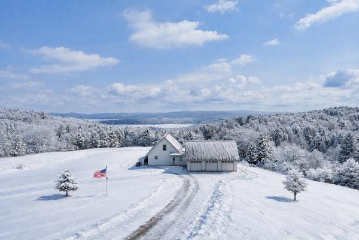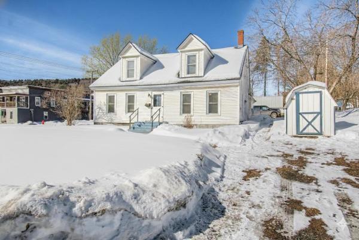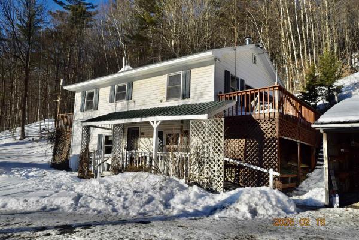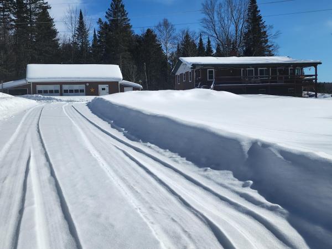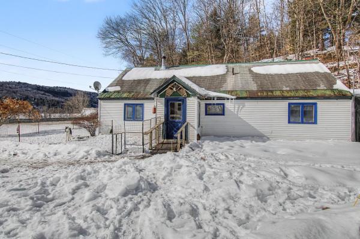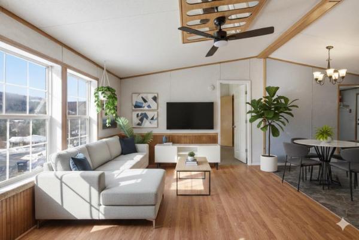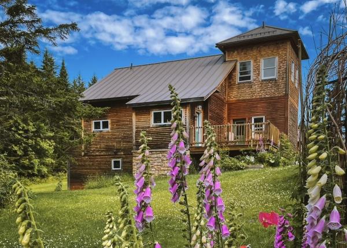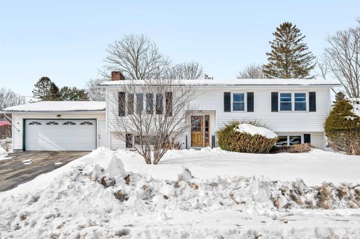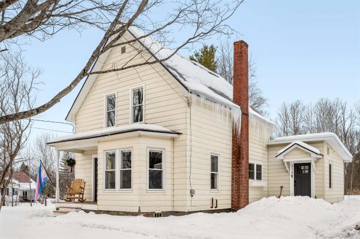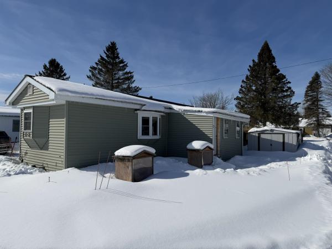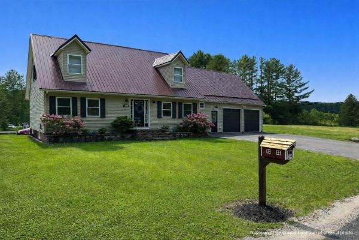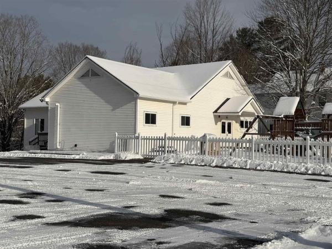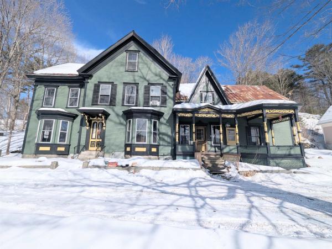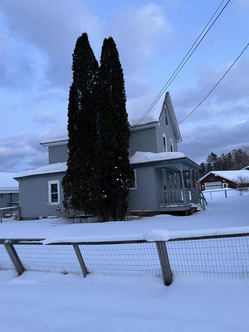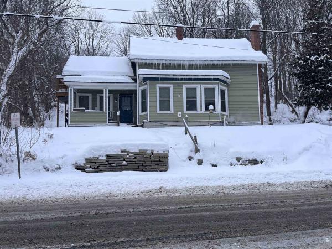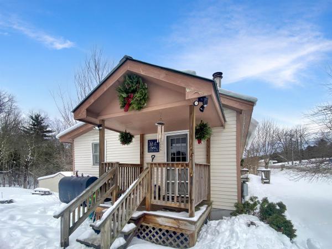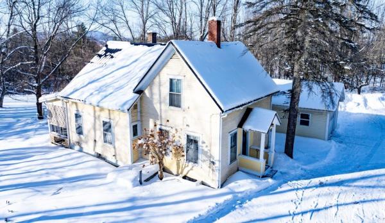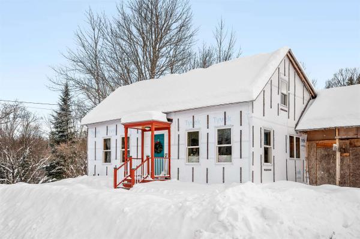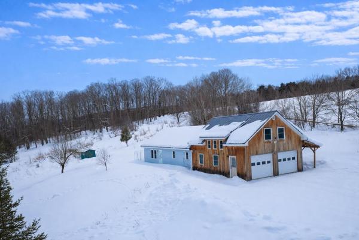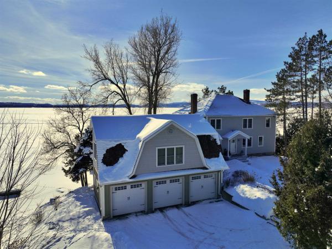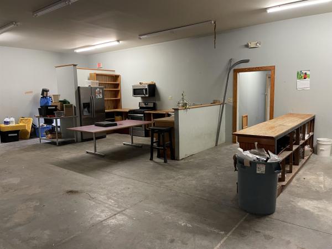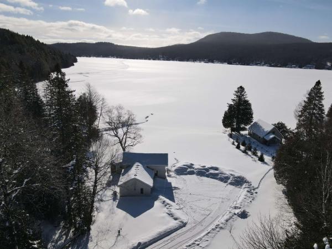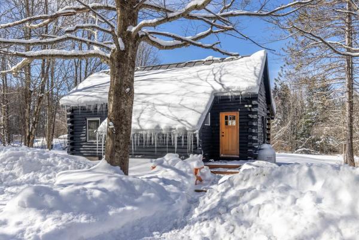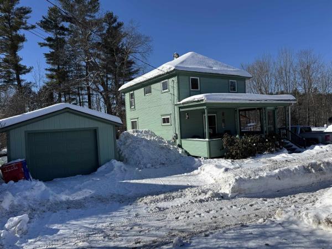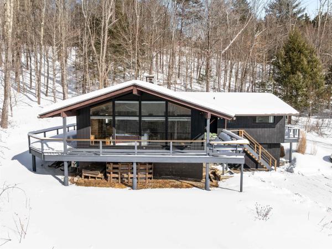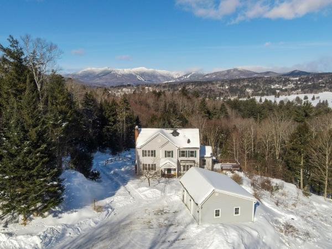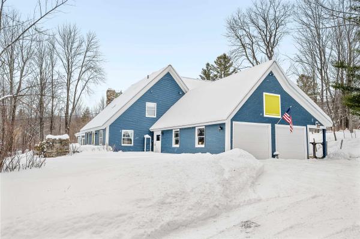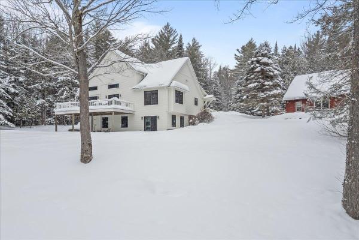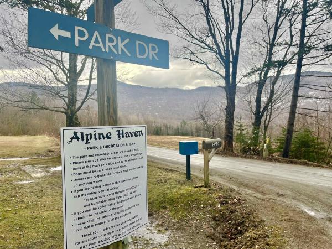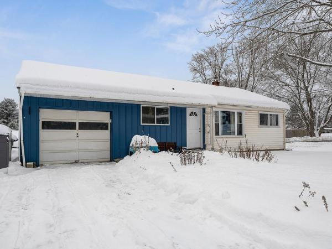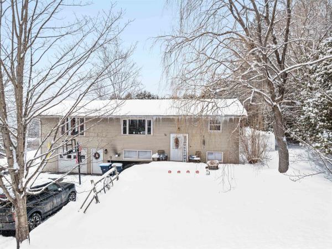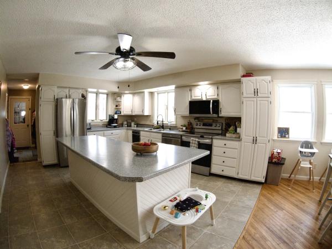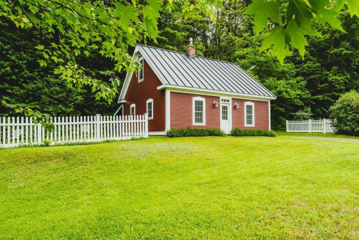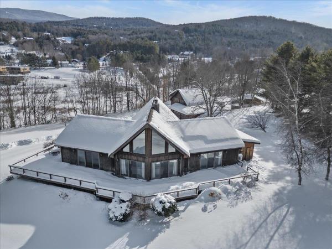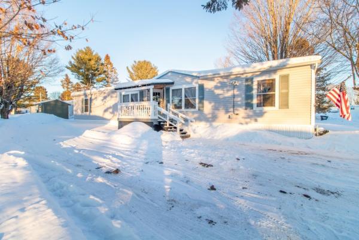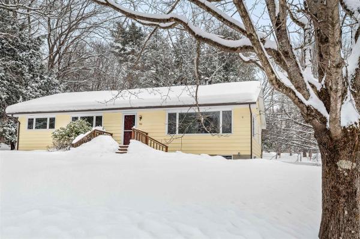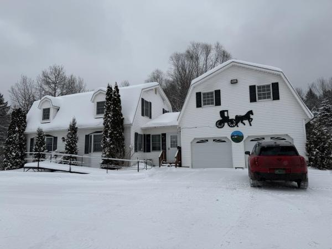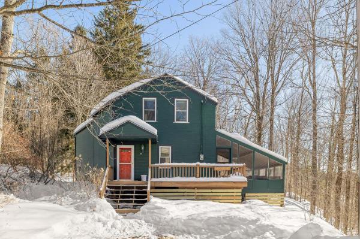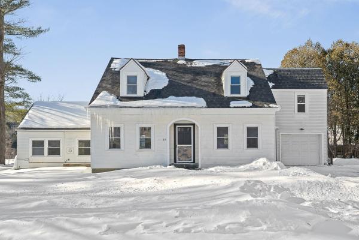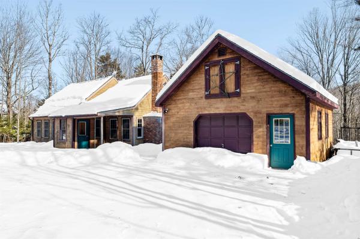If you have been searching for the perfect home in Vermont, this 3 bedroom, 3 bath chalet sitting on 12.27 acres with breathtaking views of mountains, the distant Lake Memphremagog and tree covered hills is a must see. This home was built in 2014 by American Homes for the current owners and has been lovingly maintained and improved ever since. The open floor plan of kitchen, dining and living room, the cathedral ceiling and loft with sitting area and bedroom with half bath gives a feeling of spacious luxury as you walk through the home. Two large bedrooms, the primary with a ¾ bath, laundry/mud room and full bath on the first level are comfortable and offer plenty of places to rest and relax. The huge deck has loads of room for lots of guests, built in seating, patio furniture, and a gas grill, as well as privacy and amazing views. There is a whole house generator as well as central air conditioning and a 3 car garage with ample storage over. Newer standing seam metal roof, installed in 2020. The full concrete basement is a walk out with double doors to store equipment and toys and features a pellet stove for additional heating. Plenty of space to expand and add a family room, game room, etc. LP gas (Sellers had an underground propane tank installed a few years ago) heats the house and provides a warm and clean fireplace in the living room. Just a short drive to Jay Peak, Newport and Derby shopping, schools, churches and North Country Hospital. Not far from VAST and VASA trails. Newer appliances are included as well as some furnishings, see list. Don't wait too long to visit this lovely home!
Built in the 1800s and still standing strong, this 2,300+ square foot Northfield home has been completely refreshed over the past two years. It now feels bright, comfortable, and move-in ready, with the big projects already handled. Updates include sheetrock repair and replacement, fresh interior paint throughout, improved lighting, new trim, electrical updates, reinforced foundation support, and a brand new front porch. Additionally the roof was replaced in 2024, the windows were recently updated, and the sewer line has been upgraded. The main home offers three bedrooms and one bathroom with generous living space and bonus rooms throughout. In addition, there is a finished secondary living area at the back of the home with its own bedroom and full bathroom. Plumbing is already in place for a future kitchenette, giving you options. Create an income-producing space to help offset your mortgage, set up a private guest or in-law suite, or simply enjoy the extra square footage as part of a spacious single-family layout. With sidewalks, a charming bridge nearby, and walking distance to Norwich University, the elementary, middle & high school, and Northfield’s favorite local coffee shop, the location is just as appealing as the home itself. Character, flexibility, and room to grow all wrapped into one property.
High above Route 15 with wide valley views, this 3-bedroom, 1.5-bath raised ranch doesn’t whisper potential — it announces it. Set on 2.1 mostly steep wooded acres, it’s aligns with people who live mostly outdoors. There’s a 186-square-foot three-sided deck made for summer breezes from both east and west, yet you can still walk to local retail. The layout inside is practical and freshly professionally cleaned. Enter from the driveway into the lower level to a living room, oversized family room with woodstove, bonus office space, laundry, and half bath. Head upstairs to the main floor with kitchen and dining area, full bath, and three bedrooms — plus direct access to your West and East facing decks. This is heated by two propane wall units, some electric baseboard, and a substantial wood stove for extra special Vermont winter days. The seller’s fondness for all things British shows up in charming finishes. Renovate to match your preferred style and build equity while you’re at it. A large two-bay shed at the roadside (with electricity) can corral your hobbies, trail gear, work gear, or side gig. Finally, a rare bonus feature: ~500 feet of road frontage with high visibility for your potential subdivision or business.
Charming ranch style home in walking distance from Seymore Lake! There is an open floor plan and vaulted ceilings with exposed beams. The interior has been fully updated and there is plenty of natural light to enjoy. There is a large, covered porch in the front of the home and a newly constructed deck off of the sunroom. The lot has a private rural setting with easy access to the VAST and VASA trail and a short ride from all amenities. The home has had many functional updates including a new garage roof, and an owned ground mounted solar array that offsets the electrical cost.
Charming and move-in ready, this cozy Middlesex cape sits on 1.5 acres with a mix of open, level yard and hilly wooded backdrop, offering both usable space and privacy just minutes from Montpelier. Inside, a bright entry opens to a spacious living room with a wood stove and large windows that fill the home with natural light. The generously sized eat-in kitchen offers ample counter space, an original cast iron sink, and a light-filled dining area with coffee bar. Just off the kitchen, the combined laundry and mudroom provides access to the yard and includes a brand new all-in-one washer/dryer for added convenience. On the opposite side of the home, you’ll find two nicely sized bedrooms and a 3/4 bathroom. Upstairs, a large open area creates the perfect study or bonus space, and beyond you'll find the spacious third bedroom. Over the past year, major improvements include new flooring in the entry and living areas, a new propane boiler, upgraded electrical with a new panel, and added insulation with moisture management in the basement and crawl space—giving buyers real value and peace of mind. Outside, the yard offers a fenced area for pets, a lean-to for extra storage or workspace, a large storage shed, and an open deck area that’s ideal for summer dining and gathering while taking in mountain views across the open field. Located minutes to local favorites like Red Hen Bakery, Roots Market, and Camp Meade, with easy access to I-89, this property combines classic Vermont charm with meaningful updates in a convenient location!
Easy One-Level Living Just Minutes from Downtown Montpelier! Perched in a small nine-home community just minutes from downtown Montpelier, this bright and thoughtfully designed three-bedroom, two-bath home offers comfortable single-level living with an open-concept layout and airy feel. Step inside to a welcoming open-concept living, dining, and kitchen area filled with natural light, ideal for both everyday living and casual gatherings. The private primary suite features its own ensuite bath, creating a comfortable retreat. Two additional bedrooms are thoughtfully positioned and share a full bath, offering flexibility for guests, workspace, or hobbies. A dedicated laundry/mudroom adds everyday convenience and practical storage. Recent updates, including a brand-new stainless steel gas range, a newly installed furnace, and updated lighting fixtures that add a fresh, modern touch throughout the home. Enjoy the privacy of your own lot with the benefit of an affordable HOA that includes road plowing of the common drive and lawn care. Located just under eight minutes from downtown shops, restaurants, and services, with easy access to I-89, this home seamlessly blends comfort and convenience
Discover this thoughtfully designed contemporary home on 2.5 acres at the end of a dead-end road in Craftsbury. With flexible living space across three levels and radiant floor heat on the main and lower floors, this property blends comfort, function, and a strong connection to the outdoors. Step onto the sunny front deck and enter a large entryway, an ideal transition space for all seasons. The main level features hardwood floors, an open dining and living area, and a wide galley kitchen. A first-floor bedroom with closet and a full bath with laundry complete this level. A newly installed centrally located wood stove provides warmth, efficiency, and affordable heat using local resources. Upstairs, the private primary suite offers studio/office space, a sitting area, generous closets, and a 3/4 bath. The finished walkout lower level adds a den, an additional bedroom, an office, a half bath with laundry, a utility room, and bonus space—supporting a variety of living or work-from-home needs. A greenhouse spans the back of the home, perfect for extending your growing season or maybe a place to hang a hammock, set a treadmill or place your favorite reading chair. Outdoors, enjoy raised garden beds, open lawn, mixed woods, and established trails leading to a peaceful forest platform—your own spot to unplug and take in nature. A small garage/shed with overhead door provides practical storage for tools and recreational gear. Located just minutes from the Craftsbury Outdoor Center and within easy reach of Jay Peak Resort and Stowe Mountain Resort, this move-in-ready gem offers privacy, recreation, and an inviting lifestyle in the heart of the Northeast Kingdom.
Welcome home to this inviting 3-bedroom, 2-bath raised ranch that perfectly balances everyday comfort with spaces made for entertaining. Upstairs, you’ll find a bright and spacious living room that’s perfect for cozy nights in or hosting friends. The dining room flows seamlessly into the kitchen and offers direct access to the back deck, ideal for summer BBQs, morning coffee, or relaxing evenings. Three comfortable bedrooms and a full bath complete the main level, offering a practical layout with room to unwind. Head downstairs and get ready to be impressed by the huge entertaining room; whether you envision movie nights, game days, or a hangout space, this room delivers. A versatile bonus room, with a cedar closet, gives you endless options for a home office, gym, guest room, or creative space. You’ll also find a convenient half bath with laundry and a dedicated workshop area for hobbies, projects, or extra storage. Located in a highly desirable neighborhood and featuring a 2-car garage, this home offers the space you need in a location you’ll love. Comfortable, flexible, and ready for its next chapter. This one may check all the boxes.
Welcome home, where space, privacy, and modern comfort come together on two beautiful acres. This fully renovated home blends major system upgrades with everyday warmth. A newer roof, furnace, windows, updated wiring, and modern lighting mean the heavy lifting is done. Fresh paint, updated curtains, an extended driveway, and thoughtful finishing touches make the home feel settled and inviting. Natural light moves easily through the space. Evenings feel cozy instead of cavernous. Mornings feel calm instead of rushed. It is the difference between a house and a home. Outside, two open acres in Central Vermont give you flexibility and breathing room. Garden. Play. Entertain. With potential for subdivision, subject to buyer due diligence and local regulations. Or simply enjoy the quiet privacy Barre Town is known for. The 30 x 40 detached garage and workshop is a standout feature. Ideal for contractors, hobbyists, collectors, or anyone who needs a real workspace and storage. This is functional square footage that expands how you live and work from home. If you are searching for a renovated, move-in-ready home in Barre Town with acreage and a large detached garage, this property delivers comfort, flexibility, and long-term value.
Located at the end of a quiet street in Shattuck Hill Mobile Home Park, this affordable 55+ home offers a great opportunity for low-maintenance living. Recent improvements include a durable metal roof, vinyl siding, and an aluminum handicap-accessible ramp. While some cosmetic updates would enhance the space, the home provides potential for a buyer looking to personalize and build equity. Two storage sheds offer added convenience and extra space. Lot rent is $307/month and includes water, sewer, road plowing, and trash removal. Park approval required. Conveniently situated just minutes from grocery stores, banks, pharmacies, restaurants, and everyday amenities.
Pride of ownership shines throughout this meticulously maintained Cape-style home set on 1.7 peaceful acres near the end of a paved dead-end road in Brownington. The main level offers true single-level living with a spacious primary bedroom and full en suite with jetted tub. The large kitchen features quartz countertops, a farmhouse sink, and opens to the living room. Off the entry is a small salon with its own half bath, perfect for an in-home business or easily converted into a mudroom or laundry. A second half bath is just off the kitchen. The upper level includes two oversized bedrooms, a full bath, and an office/bonus room. The partially finished basement adds even more utility with a bar/rec room, plus a large storage/workshop/utility area with a pellet stove and secondary bulkhead access. Outdoor amenities elevate the property: a stamped concrete patio, gazebo, and stone fire pit create a great entertaining space. The 16' x 42' above-ground pool (set on its own asphalt apron) and swing set/playset are included if desired. The heated 2-car attached garage offers oversized doors, and additional storage comes via a powered 10' x 14' shed with generator hookup and a 7.5' x 40' Conex box with a 10' x 40' lean-to. Located just minutes from Orleans Village, Lake Willoughby, the VAST trail, Orleans Country Club, Newport, and major NEK recreation areas, this home offers comfort, space, and convenience in an ideal setting. Be sure to explore the 3D tour to fully appreciate all this property has to offer!
Fantastic opportunity in a great location! This 5000+ sq ft building on 1.48+/- acres has most recently been used as a daycare, with the potential to be converted to a single-family residence, with a required Change of Use from the town of Hyde Park. With a newer roof, new furnace,five new smoke alarms, and maple floors, this building is ready to turn into whatever your imagination holds. The finished lower level adds to the expansiveness of the space and allows for more area for whatever fits your needs. On public water & sewer, this is a low-maintenance property with the potential for endless possibilities. Because this is currently a commercial space, a Change of Use approval from the town of Hyde Park would be required in order to convert this to a wonderful single-family home.
A Historic Farmhouse in a picturesque rural setting; enjoy beautiful Vermont scenery with mature landscaping and classic stone walls. Inside you'll find high ceilings, generous room sizes, and abundant natural light throughout. The renovated main kitchen features updated finishes while maintaining the home's classic charm. The flexible floor plan is ideal for extended family living, guest accommodations, or potential multifamily use. The spacious layout provides endless possibilities for entertaining, working from home, or spreading out and enjoying country living. Many updates have been completed, this property is a great opportunity for the new owner to put their finishing touches on a beautiful historic property conveniently located just a few minutes from the interstate. The property has been winterized and power is off.
Great location conveniently located near Barre/Montpelier area. Quiet dead end street with little traffic. minutes to parks. Large fenced in yard perfect for your dogs. Upstairs features and extra spacious bonus room and extra closet space 2 bedrooms and a large full bathroom with 2 linen closets. The house features a 1 car detached garage and covered front porch. This property is being sold as-is, property is lender-owned and US Bank is making no representations or warranties"
Charming Home in the Heart of Barre! 90 Brook St, Barre, VT 05641 | 3 Beds | 1 Bath | 1,192 SqFt. Looking for the perfect blend of small-town charm and convenience? Welcome to 90 Brook Street! Located on a quiet street just walking distance to downtown Barre with easy access to shopping and dining. This 3-bedroom, 1-bath home offers an incredible opportunity for a first-time buyer or investor. Key Features & Recent Upgrades: Efficiency Improvements: New windows, new siding, and a new Rinnai heater. Outdoor Living: Features a new 12x16 deck with French doors, perfect for morning coffee or evening relaxation. Improved Infrastructure: Enjoy peace of mind with a new roof, new water lines, an insulated basement, and a new bulkhead for easy access. Ample Parking/Storage: Includes a new 16x16 carport. The Lot: Situated on a 0.20-acre lot with a unique upper parcel that provides great views and potential. Perfect area for outdoor games or a relaxing evening gathering next to a fire in the fire pit. This home offers lots of character, all situated in a quiet, accessible location. Don't miss this opportunity to own a charming affordable home in a convenient location!
This brilliantly expanded home sparkles with bright, updated, open-concept living that totally redefines its mobile home roots—you'll be amazed how custom it feels! Step in through the mudroom (perfect for mud season) and into a kitchen/dining area bursting with cabinet storage. Flow seamlessly into the sunken living room; a cozy spot for family movie nights or casual entertaining. The primary bedroom, boasting a huge walk-in closet (currently a sweet nursery—adapt it your way!), anchors one end of the home, while the secondary bedrooms sit opposite for peaceful separation. A dedicated laundry room with storage simplifies life. Outside, the large deck beckons you to embrace Vermont living: overlooking a beautiful, gently sloping yard that's perfect for kids and pups to run, play, tumble, and create endless outdoor adventures on open green space! Don't miss babbling brook—perfect for splashing or even fishing—and the adorable treehouse complete with bunk beds—ready for imaginative play, sleepovers, or a magical backyard hideaway! Outdoor highlights shine on: a large storage shed in the lower yard, already powered and ready for a wood stove to turn it into your heated workshop, hobby haven, or year-round storage upgrade. A rock wall inspires your inner gardener—picture thriving raised beds, a whimsical rock garden, or colorful perennials against stunning Vermont scenery! This peaceful spot feels far from the world yet minutes from shops, restaurants, schools, jobs, and Lamoille County's trails, rivers, and slopes. Due to its age, only select lenders will finance this home. Contact us for options.
DIAMOND IN THE ROUGH Opportunity awaits in the charming town of Eden, VT. Set on 0.75 acres with seasonal views, this 2-bedroom, 1-bath home offers 918 sq ft of potential for buyers ready to renovate and build equity. Surrounded by Vermont’s outdoor playground, the location is ideal for skiing, snowmobiling, hiking, swimming, and mountain biking. Lake Eden is only 3 miles away and multiple ski resorts within 24 miles; to include Jay Peak Resort. Prefer peace and quiet? Enjoy the tranquility of the private lot and natural surroundings. The home needs TLC which the listing price reflects, making it well-suited for investors or owner-occupants looking for sweat equity. An oversized detached garage provides excellent storage and space for hobbies, equipment, or a future workshop.
Delightful 1900s cape/farmhouse with 3 bedrooms and a full bath on the 2nd floor. Large primary bedroom with lots of windows and a cathedral ceiling. Open kitchen/dining/den area facing a 26 feet wide screened-in porch and also has a wood stove and hearth. Living room/den on the front of the house share an archway. Full basement with concrete walls possibly over stone? Bulkhead too. Mostly level .92 acre lot which is 250 x 250. Perfect location only 5 minutes to downtown Newport. Oversized 1 car garage with electric opener. And, $165,000!!! Heated by 2 Rennai-type heaters.
Welcome to this grand oppportunity in gorgeous Groton, Vermont on two scenic acres. This vintage home, perched high above the South Branch Wells River, has undergone renovations in the main house to include new windows, radiant floor heat and a first floor bathroom with custom milled built-ins and vanity. The unfinished room adjoining the kitchen is perfect for a huge living room expansion or living room and first floor bedroom overlooking the river below where you will take in the spring sounds of the river and flowing waterfalls. The connecting room has been used as a workshop while the building has been under construction. This leads to a roomy 2 bedroom, 1 bath addition that awaits your vision, perfect for multi-generational living, as an investment rental, or to further expand the living space. The possibilities are endless and the value add to the property is remarkable. To top it off the sellers are leaving building materials to help get you started! Several miles away Seyon Pond is well known for flyfishing. Nearby Groton State Forest boasts 26,000 acres with 7 state parks offering hiking, camping, boating and swimming, a nature center, Peacham Bog and access to the Montpelier-Wells Rail Trail; an explorers paradise! Come see what this property has to offer!
Welcome to this truly one-of-a-kind property set on 4 acres in desirable Irasburg, Vermont. Featuring warm radiant heated slab floors for year-round comfort, this home offers an exceptional blend of privacy, practicality, and peaceful country living. This property is surrounded by natural beauty with partial mountain views enhancing its serene setting. With no zoning regulations, this property provides added flexibility and potential for a variety of uses, making it an exceptional opportunity for those seeking versatility along with tranquility. Upon arrival, you are greeted by an expansive heated two-bay garage (29’6” x 27’), ideal for vehicles, hobbies, or workshop space. Step inside to a spacious mudroom that transitions seamlessly into the well-appointed kitchen and dining area, featuring abundant cabinetry and ample room for gathering, cooking, and everyday living. The thoughtfully designed layout continues into the inviting living room, creating a comfortable and functional flow throughout the home. The primary bedroom includes a convenient en suite half bath, while two additional generously sized bedrooms and a full bathroom with washer and dryer complete the main level. Above the garage, a versatile bonus space offers endless possibilities—perfect for a family room, home business, recreation area, or additional storage—along with an adjoining room well suited for a private office or studio. Additional highlights include 150-amp, utility room, generator wiring, private well and septic, and direct proximity to VASA and VAST trail access for outdoor enthusiasts. The property is further complemented by charming crabapple trees, a storage shed, a chicken coop, and a large yard area ideal for gardening, pets, recreation, or simply enjoying the outdoors. Conveniently located within a short distance to local amenities, this property offers the ideal balance of rural tranquility and accessibility.
Welcome to 130 Lands End Road—an exceptional lakefront retreat on the shores of Lake Memphremagog, an international body of water. This renovated 6-bedroom colonial sits on 1.2 acres with 295 feet of direct frontage, complete with a grandfathered concrete dock, small sandy beach, and mooring. The heart of the home is the expansive lakeside great room, where open living and dining areas are wrapped in walls of glass capturing uninterrupted lake and mountain views. Sliding doors lead directly to a massive south-facing deck with stainless-steel railing—ideal for relaxing, dining, and entertaining against a spectacular backdrop. Three second-floor bedrooms share the same commanding vistas, complemented by a bunk room, another large bedroom, and two updated baths. An attic provides flexible overflow space or an excellent home-office option. At list price, the home is offered mostly furnished for an easy transition. A separate 2-bedroom guest suite—connected yet private—includes its own living room, full bath, and deck. It is perfectly suited for multi-generational living, hosting guests, or generating supplemental income through short-term rentals. The grounds feature perennial gardens, a beach area, and prime water access. Storage and parking are abundant with an attached heated 3-bay garage plus a detached 2-car. Recreation is unmatched: the property borders the Eagle Point Wildlife Management Area and is steps from the recreational path and Memphremagog Trails for biking, hiking, and Nordic activities. Jay Peak and Burke Mountain are each within 45 minutes. A rare offering on one of Vermont’s finest lakes—privacy, views, and unmatched waterfront living. If you like what you see, be sure to check out the 3D tour.
This 3-bedroom, 2-bathroom home comes with an attached garage and is nestled within an expandable warehouse. Whether you’re looking for an in-home workspace, need to accommodate multi-generational living, or require a spacious area for hobbies or projects, this property offers remarkable versatility and can be tailored to meet your specific needs. With a built-in commercial kitchen, radiant flooring, and high-tech boilers, it’s well-equipped to support an in-home business or food processing venture. Municipal services and a large generator ensure sustainable growth and production. If you need housing for multiple family members, there’s ample room for expansion. Constructed in 2005, this property boasts modern insulation and services, making it easy to transform into whatever you envision. It’s a fantastic blank canvas, ready for its next chapter.
Located on the quiet north side of Shadow Lake, this 13-acre property offers a rare combination of a fully renovated residence and a build-ready site for a second dwelling. The primary home was stripped to the studs in 2021 and updated with all-new electrical, plumbing, hardwood floors, a modern kitchen, and high-efficiency heat pumps. A new well was drilled in 2023, and the exterior features professional landscaping and new road work. The property is uniquely prepared for future growth, with wastewater and shoreland permits already secured for a second home. A full set of architectural plans is included in the sale. Additional infrastructure includes a dedicated septic hookup for an RV and an electric vehicle charger. This is a private, well-maintained lot featuring a large lawn and sandy beach access on one of the Northeast Kingdom’s premier lakes.
Recently renovated furnished log cabin set on 1.5 private acres along scenic Elmore Mountain Road, just 7 miles from the world-renowned village of Stowe and beautiful Lake Elmore. This charming two-bedroom retreat features wide pine floors throughout, stainless cabinetry, and a stylish Smeg refrigerator and gas range. Thoughtfully updated while maintaining its rustic character, the home offers a perfect blend of warmth and modern comfort. Relax on the rear covered porch and take in the bucolic setting, wildlife, and peaceful mountain surroundings. Conveniently located to boundless recreational opportunities including hiking, skiing, boating, and year-round outdoor adventure while still close to life’s everyday conveniences such as restaurants, shopping, medical facilities, and more. Whether you're seeking a private getaway or a property with excellent short-term rental potential, this inviting cabin presents a wonderful opportunity in a highly desirable location.
The layout is efficient and easy to maintain, making it ideal for first- time buyers, downsizers, or anyone looking for simple village living. Outside, the property features a 1 car detached garage, providing extra storage or workshop potential. A large covered front porch, and a nice backyard. Situated in a convenient village location close to shops, and local amenities, this home blends comfort, practically, and small-town charm.
Affordable 2 bed, 2 full bath home on a leased lot above Johnson. Privacy inside: primary suite with large 4pc bath is at opposite end from 2nd bedroom and 2nd full bath. Enter by the living room or laundry room off the 8x12 deck. Open layout! Wide, eat-in kitchen area, with bonus coffee bar space. This low maintenance home lets you spend time doing more; traveling, studying, teaching and hobbies. Many Improvements. New hot water heater in 2024, new furnace in 2022. New 2024 Pex water lines throughout except primary big tub. New flooring throughout. Five burner gas convection range in 2022. 2021 VT Weatherization program upgraded insulation and new kitchen and bath fans. Furnace serviced 6/2025. Removed leaking skylight and replaced sheathing, insulation, sheetrock and roofing. Quiet, dead-end private road location. Village water/sewer/electric. Fidium Fiber or XFinity internet. 1 cat or 1 dog by park approval. Just 2 miles to Northern VT Univ. campus, 8 miles to Morristown, and 16 miles to Stowe. Being sold "as-is". Approved Buyer lease is contingency of sale. Lease application and sample lease available. Occupied. Weekend showings only please. CUSFSH: contingent upon seller finding suitable housing.
This classic 4 BR mountain-town ski chalet is perched on a hillside with views of all three Valley Ski Areas, minutes from world class skiing at Sugarbush and Mad River Glen, a stones throw from town, a hop and a skip from the Green Mountain Valley School, The MRV's Elite ski racing academy. Lovingly renovated, this 60's style ski home maintains the classic charm of a bygone era, while featuring all the conveniences required of an upscale vacation home. Hardwood floors. Modern chef's kitchen. Mini-split heat pumps throughout the home handle the heating and cooling, powered by a grid-feed solar array that produces enough juice to cover the entire electric bill. With duel Tesla Powerwall backup power, you'll never be in the dark, or come home from a day on the slopes to a cold house. Lightning fast Fiber Internet makes remote "work" a breeze. Spacious barn to house all your toys. 3 bedrooms and 2 bathrooms on the main floor, in addition to a giant first floor rec room that could serve almost any purpose; from a game room, to an in-law suite to a rental unit (with proper permitting, or course), this house has everything you need and a few extras you just dream about. Whether you've been dreaming of a ski house in the mountains of Central Vermont or a permanent departure from the big city grind, make the Mad River Valley your year-round landing spot for all-mountain adventure during the winter, spring, summer and fall. Stop scrolling the real estate listings and start living the life you dream of, right here at home in the Mad River Valley.
Perched at the top of Cady Hill, this special property offers beautiful views of Mount Mansfield in one of the most desirable locations in town. Enjoy the rare blend of convenience and privacy, just minutes to all the best spots in town and set on a quiet, dead-end road in a peaceful, secluded setting. The main residence features 3 bedrooms and 2.5 bathrooms, an open-concept living area, and a cozy gas fireplace- perfect for relaxing or entertaining. Kitchen includes a premium AGA gas range with custom hood, subway tile backsplash, and soapstone countertops. The primary suite offers stunning mountain views, ensuite bathroom with whirlpool bathtub, and walk-in closet. The walkout lower level includes a well-designed accessory dwelling unit with a separate entrance, offering a cozy 1-bedroom, 1-bath layout ideal for guests, extended family, or potential rental income. Outdoor enthusiasts will love the direct access to miles of beautifully maintained Cady Hill trails and being just 15 minutes from your door to Stowe Mountain Resort lifts. A rare opportunity to enjoy privacy, views, and unbeatable proximity to town amenities and year-round recreation.
Perfectly located in East Warren with excellent southern exposure, this custom post-and-beam Cape offers both privacy and easy access via a paved town road. Originally constructed on site in 1974, with thoughtful additions completed in 1987 and a major 2006 expansion designed by Mac Rood, the home blends timeless craftsmanship with modern functionality. The 2006 addition features a spacious mudroom and a spectacular kitchen and great room, ideal for gathering and entertaining. Designed for serious cooks, the kitchen boasts honed granite countertops, a Viking range, center island, pantry, and office nook that opens to an additional living area filled with natural light. An expansive south-facing sunroom further enhances the home’s bright and welcoming atmosphere. With over 4,500 square feet of living space, the home offers four bedrooms and four bathrooms, including two possible primary suites, one on the main level and another upstairs. The second-floor primary suite features a beautifully finished bath with tumbled marble. An indoor hot tub room exists (currently not in use), offering potential for future relaxation. Additional highlights include a large two-car garage, a level and private backyard, and a detached 400-square-foot finished studio or home office, perfect for creative work, guests, or flexible living needs. Throughout the home you’ll find custom details, charm, and versatile spaces that offer many possibilities, whether as a full-time residence or a shared ski home for multiple families. Ideally situated near Ole’s ski trails, Blueberry Lake, the East Warren Market, and easy access to all local ski areas, this timeless property offers an exceptional opportunity to enjoy everything Warren has to offer. Make this home yours today!
Nestled in the woods with a sun-filled lawn and peaceful surroundings, this inviting three-bedroom home offers the perfect blend of privacy and comfort. The open main level features a centrally located living room anchored by a gas fireplace, enhanced by wooden beam accents throughout the living space, and flows seamlessly to a large deck ideal for outdoor entertaining. The primary bedroom is conveniently located on the main level, while a unique loft overlooks the living space below—perfect for a home office, reading nook, or extra sleeping area. A spacious, open kitchen and dining area make everyday living and hosting a breeze. The walk-out lower level includes additional bedrooms and a bath, along with a generous recreation area ideal for watching the game, relaxing, or setting up a game room. A large mudroom provides ample space for all your gear in every season. An added bonus is the detached two-car garage with abundant storage, plus a one-bedroom apartment—perfect for guests, rental income, or extended family. Offered furnished and turn-key, this property is ready for immediate enjoyment. Enjoy private Vermont living while remaining close to dining, shopping, skiing, and recreation in Stowe.
Located in the Jay Peak adjacent Alpine Haven subdivision, opportunity awaits to renovate and remodel this large multi-level chalet style single-family home into a fabulous ski-house. The house, just 3 miles from the ski-lifts, needs substantial work including drywall, plumbing, electrical, windows, and some structural work (exterior decks at a minimum), but many unique features remain intact including a German style cold-plunge shower and a functional sauna room. Property being sold as-is, where-is.
It is as charming as they get - this well-maintained, 2-bed, 1-bath ranch is the perfect place to call home. Boasting a spacious yard with mature perennial gardens. The large eat-in kitchen has ample cabinets and gets plenty of natural light. There is a great den/office/or formal dining room separated by a partial wall, allowing for dynamic use of the space! Generous living room overlooks the front yard from the big picture window. Huge primary bedroom and sunny second bedroom. Full unfinished basement with laundry and one-car garage allow for plenty of storage and easy living! Just minutes from town and I-89, this little house on the hill is ready for you!
Set on a gentle hill in Barre Town, this four bedroom, one and a half bath home has been thoughtfully reimagined for modern Vermont living. Private, peaceful, and just minutes to town, it delivers the best of both worlds without trying too hard. Step inside and everything feels fresh. Brand new flooring runs throughout the home, instantly elevating the look and flow of each space. The heart of the home is the newly renovated kitchen, designed for real life. Think easy mornings, casual dinners, and gathering without feeling cramped or staged. Just comfortable, functional, and good looking. The upstairs bathroom has been fully updated, giving daily routines a clean, refreshed feel. Four bedrooms provide flexibility for working from home, hosting guests, or carving out space that fits your lifestyle now and later. Downstairs, a new Harman pellet stove adds both efficiency and that cozy Vermont ambiance we all secretly want more of. Outside, a newly paved driveway adds curb appeal and ease. The brand new porch, complete with privacy fencing, creates a tucked-away retreat perfect for morning coffee or evening wind-downs. And yes, there is a hot tub. Because sometimes you just need to look at the stars and reset. Behind the scenes, major systems have already been addressed with a newer furnace, hot water heater, and updated plumbing, so you can focus on living instead of fixing. This is a Barre Town home that feels move-in ready in all the ways that matter. Updated, inviting, and designed for everyday ease. Come experience hilltop living done right.
Situated on 10 beautiful acres in the heart of Glover, this 3-bedroom, 1½-bath home offers the perfect blend of modern comfort and peaceful country living. Step inside to a bright, open-concept layout featuring cathedral ceilings that create a spacious feel throughout the main living area. The updated kitchen is designed for both style and function, making it ideal for everyday living and entertaining. Thoughtful upgrades, including improved insulation, add comfort and efficiency year round. Outside, the property truly shines. The landscaped grounds provide a welcoming setting with room to garden, explore, or simply enjoy the privacy and natural beauty of your own 10-acre parcel. Whether you’re looking for a primary residence or a Vermont getaway, this property offers space, serenity, and modern updates in a picturesque rural setting.
Tucked along a quiet, dead-end paved road, this level 1-acre property offers a rare balance of privacy, accessibility, and year-round outdoor adventure. Abutting Mt. Mansfield State Forest, the setting provides easy access to miles of protected forestland, with a local trailhead just minutes away connecting hikers to the Long Trail system. Enjoy immediate proximity to hiking, mountain biking, snowshoeing, backcountry skiing, swimming holes, waterfalls, and scenic destinations throughout Nebraska Valley and beyond. Southwesterly-facing mountain views and a peaceful wooded backdrop create a true four-season retreat. Inside, exposed wood beams add warmth and character, while a gas fireplace provides a welcoming space to gather after a day outdoors. The flexible layout accommodates both full-time living and seasonal use. Conveniently located less than 10 miles from I-89 and Waterbury Village and approximately 5 miles to downtown Stowe, the property offers easy access to the Trapp Family Lodge & trail network, Stowe Mountain Resort, Ben & Jerry’s, local breweries, farm-to-table restaurants, resorts, spas, golf, country clubs and more. Whether as a primary residence, seasonal getaway, or investment opportunity (subject to local and state regulations), this property delivers lifestyle appeal in one of central Vermont’s most desirable settings.
Perched on a sunny knoll with sweeping mountain vistas, this true classic Vermont chalet blends timeless character with thoughtful updates. Historic chalet lines frame a dramatic main living space featuring a soaring peaked ceiling, hand-hewn wood beams, and a central fireplace. All perfectly positioned to capture big mountain views and unforgettable sunsets. The recently updated kitchen and baths bring modern comfort while preserving the home’s authentic alpine feel. From the main living area and expansive deck, enjoy commanding views of Mt. Mansfield and Stowe Mountain Resort, while the kitchen looks out toward the Worcester Range and Stowe Pinnacle. The open-concept main floor flows seamlessly into a serene primary suite with equally impressive views, complemented by two guest bedrooms and a loft that completes the level. The walk-out lower level is designed for après-ski relaxation, offering a spacious recreation area with a custom bar, pool table, and ample room to gather and unwind. Adding exceptional flexibility, the property includes a detached three-car garage with a one-bedroom apartment above—ideal for guests, rental income, or extended family. With a generous lawn, abundant natural light, and panoramic scenery in every direction, this is a quintessential Vermont mountain retreat.
Welcome to this refreshed 2-bedroom, 1-bath 14x70 mobile home in the Derby Mobile Home Park. You’ll notice the covered porches right away; a 16x12 back porch with plenty of space to unwind or host friends, plus a 10x8 front porch that’s perfect for slow mornings with coffee. Inside, the current owners have made several practical updates, including a new bath/shower, updated flooring, fresh paint, refinished kitchen cabinets, ceiling updates, and new porch railings. The result is a home that feels updated and comfortable without overdoing it. Outside, vinyl siding keeps maintenance simple and the metal roof adds durability. There’s also a large storage shed for tools, seasonal items, or gear. Located minutes from shopping, schools, transportation, Interstate 91, and Derby Pond, this home offers convenience and value in a well-situated community.
This is the one you've been waiting for! In the coveted neighborhood of Hubbard Park Drive, directly against the scenic beauty of Hubbard Park and minutes to downtown, this inviting three-bedroom home offers convenient one-level living with additional finished space in the lower level. Enjoy direct entry from the two-car garage into a spacious rec room featuring new flooring, a half bath, and laundry area. Perfect for flexible living, office or exercise space. Upstairs, the open kitchen and dining area flow seamlessly into a bright, sun-filled living room with abundant windows. Newly finished hardwood floors and fresh paint throughout the main level make this home truly move-in ready. The kitchen boasts Quartz countertops, beautiful cherry wood cabinetry, and plenty of space for cooking and gathering. The living room stays warm and cozy with a charming Hearthstone wood stove. Step outside from the kitchen to the patio, ideal for barbecuing or relaxing by the fire pit, while enjoying an exceptional backyard that backs directly to Hubbard Park. The park offers miles of trails for summer hiking and winter skiing, right at your doorstep. Don't miss this special property! Open House on Saturday, 2/14, from 11:00 AM to 1:00 PM. Come and fall in love.
Thoughtfully-designed gambrel on the outskirts of Derby. Was previously a mini horse farm with horse barn. Large meadow up behind the house completely secluded. You enter through a large mud room that also has garage access and back yard access, and laundry. The kitchen/dining area is very spacious spanning the width of the house and opening onto the 34 foot wide covered back porch. Living room, 3/4 bath, and 1 bedroom complete the 1st floor. Upstairs are 2 more bedrooms and a full bath. The full walk-out basement has large windows and would accommodate much more living space. And, 62 acres!!!! Same owners built this well-maintained home in 1990, but now it is time to move one. Road frontage is estimated. Motivated seller.
Fantastic & unique chance to own two established rental properties in a convenient location! If you so desire, one of the units could be your primary home while the remaining units are used as income. This is an excellent investment opportunity calculated on an 8% cap rate. These two buildings with a total of 9 apartments sit across the road from each other and have been meticulously maintained by the current owners. 59 Railroad St boasts 5 units, and 78 Railroad St offers 4 units, all with a solid rental history. Each unit has undergone complete renovations through the years, expanding upon the efficiency and highlighting the care that the sellers have for their tenants. In a terrific, convenient area just short distance from Johnson Village, both buildings are in a prime location. The current tenants would greatly appreciate staying on with any new owner. Taking on ownership of these two properties is sure to be a smart addition to anyone's investment portfolio. This is the perfect time to build upon your future!
Nestled in the heart of the Green Mountains, 84 Old Mansfield Road offers a rare blend of refined comfort and rugged natural beauty on 4.5 sprawling acres. This property is a true sanctuary for those who value privacy and permanence, as it sits directly adjacent to pristine conserved land. Imagine stepping into your backyard and knowing that the lush, wooded landscape surrounding you is protected for generations to come, ensuring your peace and quiet remains undisturbed. Inside, the home radiates a warm and welcoming energy, balancing modern amenities with classic Vermont charm. The kitchen is equipped with stainless steel appliances. In the living area, built-in bookcases provide the perfect backdrop for your personal library, filled with natural light.For quiet summer evenings, the private screened-in porch offers a tranquil space to enjoy the sights and sounds of the forest without the intrusion of the elements. The location is an outdoor enthusiast's dream, positioned just minutes from the legendary slopes of Sugarbush and Mad River Glen skiing. Beyond the mountain, you are only 3 miles from the center of historic Waitsfield Village, where local boutiques and farm-to-table dining await. Whether you are hitting the nearby hiking trails or enjoying the local culture, this home is the ultimate basecamp for the mountain lifestyle.
Welcome to this unique cape-style home overflowing with charm and nestled on a dead-end road close to downtown. You'll feel right at home from the moment you step inside the tiled mudroom which opens to the sunroom, featuring attractive built-in cabinets, a window seat, and oak flooring. The modern kitchen includes custom butternut cabinetry and new stainless appliances, and is centrally located between the main living room and rear sunroom. A craft room, a home office/den, half bath, and gorgeous wood floors round out the first floor. Upstairs, you'll find three bedrooms, featuring more built-ins, roomy closets, and a spacious full bath. The basement provides plenty of storage space and laundry facilities, while outside, you'll fall in love with the light-filled landscaped yard. Other exterior highlights include a standing seam roof, newly rebuilt chimney, and an attached shed for additional storage. Easy access to downtown shopping, schools, the bike path, as well as CVMC and I-89. Tucked away and well connected!
Welcome to this inviting, centrally located home, that will check every one of your boxes! This spacious cape, with an attached accessory dwelling, is adorable and classic from the outside, yet cozy on the inside. Step through the front door to find beautiful hardwood floors throughout, and natural light that just drenches every room of this home. Located on the first floor is a large living room, a formal dining area, a half bath, and a bonus room that could be an added bedroom, an office, or transformed into anything you can imagine! The kitchen has been thoughtfully updated, and connects to both the living room and dining room for flawless entertaining. There are two bedrooms upstairs, a laundry area, and a full bath with a great tub. The accessory dwelling, which could easily be a spot guests fight over when they stay, or used for income potential, has it's own entrance, and has also been updated for a more modern apartment feel. It even has it's own 3/4 bath, and a cedar closet! Sitting on almost a quarter of an acre, this home has a lovely yard, and a one car garage. The location is hard to beat, just minutes away from I89, shopping, and amenities!
Timeless charm meets country comfort in this classic Cape-style farmhouse set on just under 4.5 acres with southern exposure and sweeping mountain views. This home features wide-plank wood floors, exposed beams, and sun-filled living spaces throughout. The main level offers exceptional flexibility with a first-floor primary bedroom, home office, dining room, sunroom, and a cozy living room anchored by a wood stove. The updated kitchen includes open shelving and generous workspace, while the attached garage leads to a convenient mudroom with laundry and ¾ bath. Owners have done a lot of work to the electrical and plumbing since they have owned it, making it truly move it ready. Upstairs are three additional rooms, a half bath, and bonus space for storage or future expansion. Outside, enjoy a true Vermont retreat with mature trees surrounding the property, established gardens, a chicken coop, fire pit, and a new swim-up pool with deck. Located near the Lamoille River and Rail Trail, with easy access to skiing, hiking, and the villages of Jeffersonville and Johnson—plus a reasonable commute to Burlington. Sellers are motivated—don’t miss this special property.
Green Mountain Skiers & Riders take note! Imagine sliding down Slide Brook Basin and walking home! Or walking to the free shuttle bus. This location offers both as well as a summer paradise along the banks of Lockwood Brook. 4 bedroom, 2 bath Cape Cod style home with many updates including kitchen cabinets, counters and flooring, granite counters in baths & custom lighting. The brick hearth and wood flooring are so very inviting. Covered porch, sun deck and an awesome detached garage complete this homestead. The soothing sounds of Lockwood & Slide Brooks make for an extra special escape!
**Click Explore 3D Tool in the photos to see the video!** Come home to Vermont. Life is real here, dream it, live it.175+acres hay fields. Sweeping views invite you to sit and stay awhile, relax, breathe..call this place Home. Venture back to times that were slower as the morning awaits you just outside your screen door..Ponder as you gaze upon the apple orchards and meadows beyond as far as the eye can see. This is where you can make your coffee on the classic wood fired kitchen stove. Sit and stay awhile on the farm front porch and watch the day go by. This classic 1876 farmhouse awaits you on 354 acres with enchanted days and rainbow sunsets best enjoyed right from your own back porch. The original 100+’ barn has begun to be restored with a new metal roof, and side board replacements. The main house features classic hand hewn post and beam ceiling ties with a main floor bedroom, living is easy, with four additional bedrooms upstairs. The parlor promises to be a warm and inviting gathering place where you can cozy up to the pot belly stove in your favorite comfy chair.There’s also a “hidden office” up the kitchen stairs to accomplish your workday in peace and quiet away from main floor activities.Harvey Lake is minutes away with its public beaches and picnic areas.Easy access to I-91.
Come and explore this Classic Vermont farmhouse inviting you to sit and stay awhile and call this place Home. 107+acres - cleared and forest with sweeping views can be your ideal home with renovations as you like it. Barn and outbuildings make the scene complete. Harvey Lake is minutes away with its public beaches and picnic areas. Easy access to I-91. Previous owner lives in house and has life estate.
OFFER DEADLINE: Offers due by Sunday, 2/15/26 @7PM. Tucked into a peaceful pocket of Johnson, this home invites you to slow down and settle into a setting shaped by trees, fresh air, and a quiet sense of privacy. Arrive to a wooded backdrop and step inside to a bright interior that feels welcoming and calm, even on overcast days. The heart of the home centers on an open living area that connects naturally with the dining and kitchen spaces. The layout feels comfortable and intuitive, creating a place that works just as well for everyday living as it does for relaxed gatherings. Natural light carries through the main level, reinforcing a warm and easygoing atmosphere. A four-season room anchored by a woodstove offers a cozy retreat that can be enjoyed year-round. This space invites slow mornings, quiet evenings, and time spent taking in the surrounding landscape as the seasons change. Electric hookups in place for a hot tub offer another way to enjoy the setting in every season. The home is arranged to provide flexibility, including a lower-level bedroom that can easily serve as additional living space, a home office, workout area, or creative studio depending on individual needs. This adaptability allows the home to grow and change with its next owner. Outside, the acreage offers room to explore and unwind, with wooded surroundings seasonal mountain views that bring a sense of connection to nature. Underground utilities help maintain a clean, uncluttered feel, allowing the landscape to remain the focal point. The location is convenient to nearby village and downtown centers including Cambridge, Jeffersonville, and Hyde Park, along with close access to four-season recreation such as Smugglers' Notch and the Long Trail trailhead. Thoughtful care and ongoing maintenance throughout the home create a sense of confidence and comfort, allowing the next owner to focus on enjoying the lifestyle and setting that make Johnson such a special place to call home.
© 2026 Northern New England Real Estate Network, Inc. All rights reserved. This information is deemed reliable but not guaranteed. The data relating to real estate for sale on this web site comes in part from the IDX Program of NNEREN. Subject to errors, omissions, prior sale, change or withdrawal without notice.


