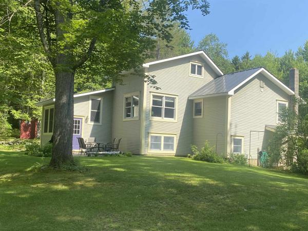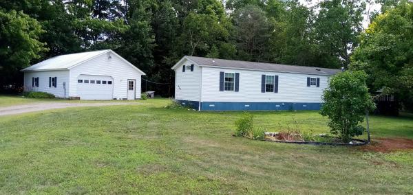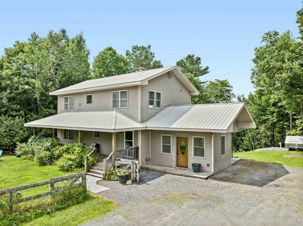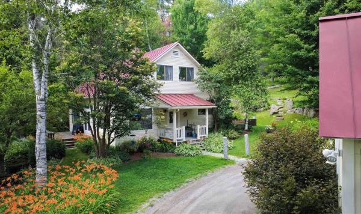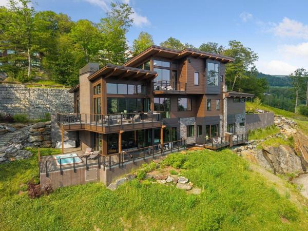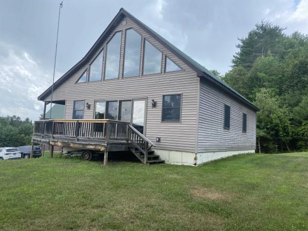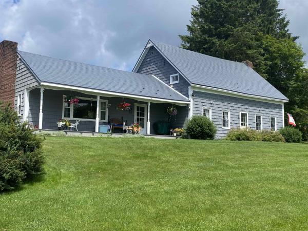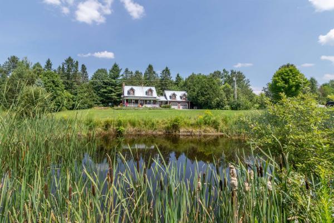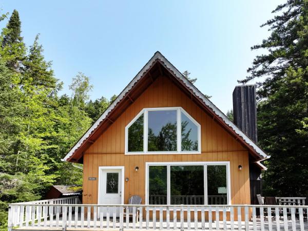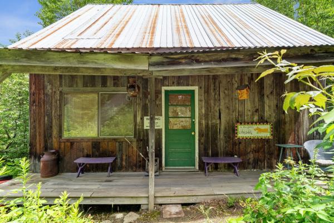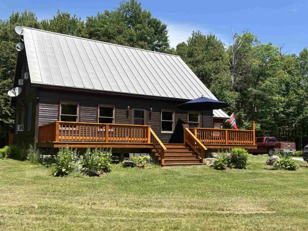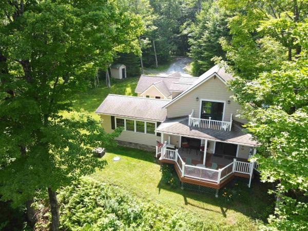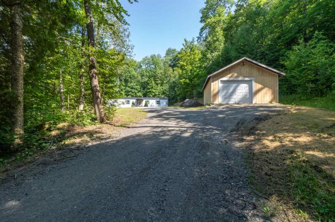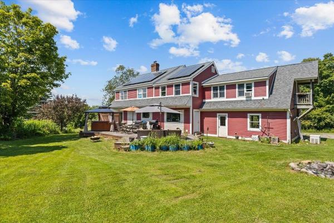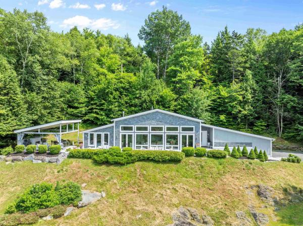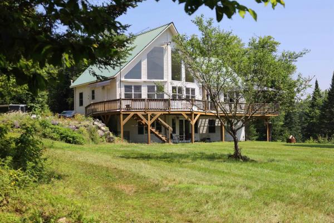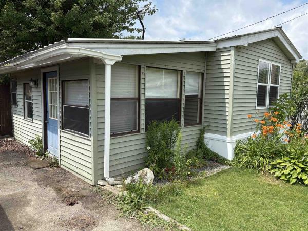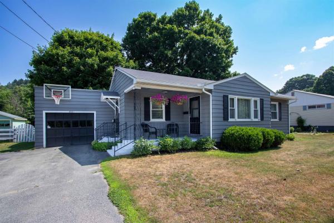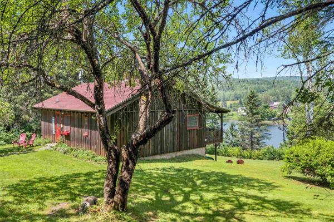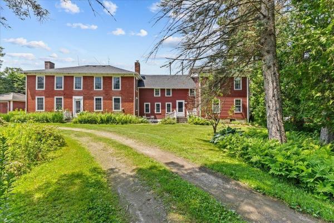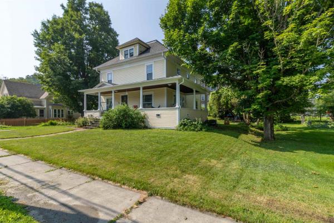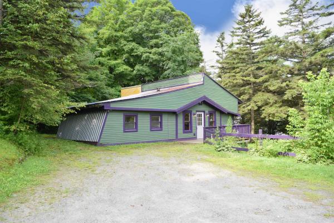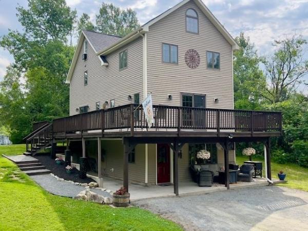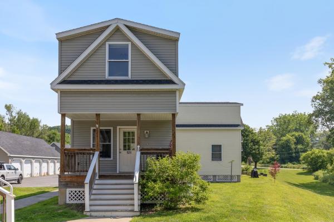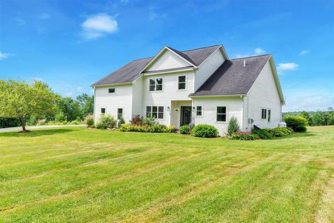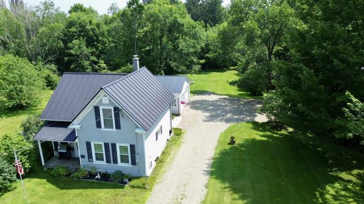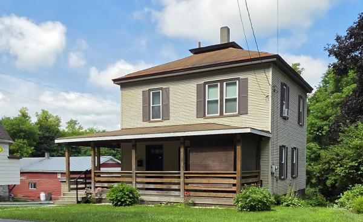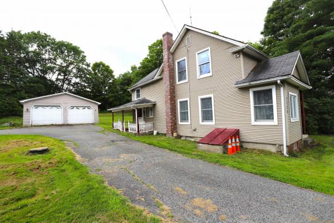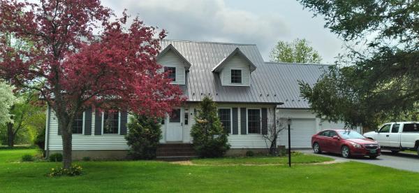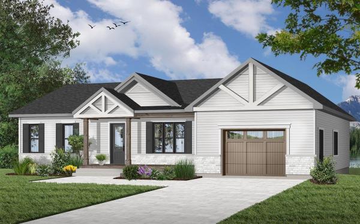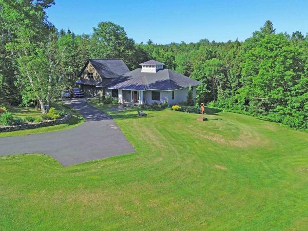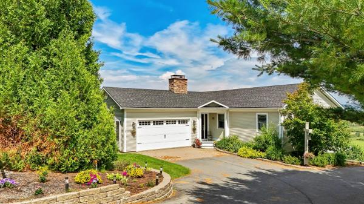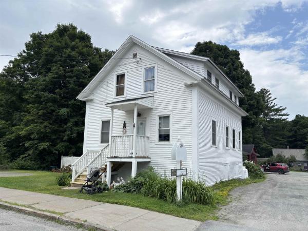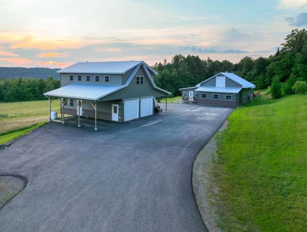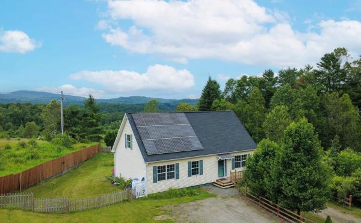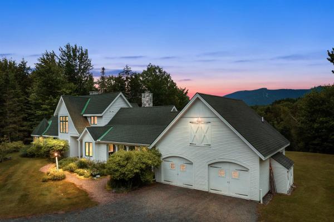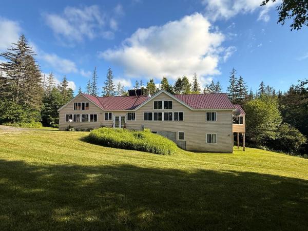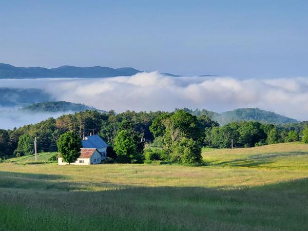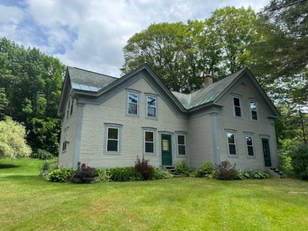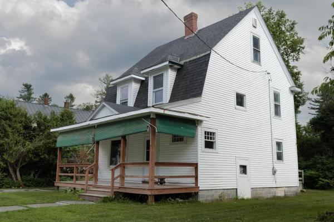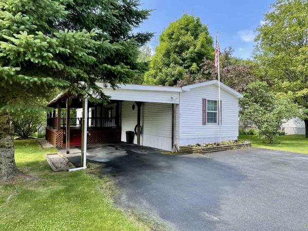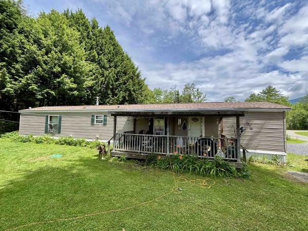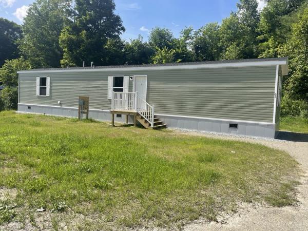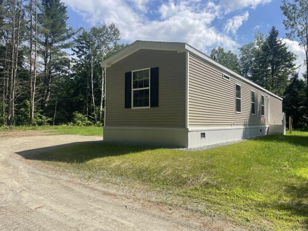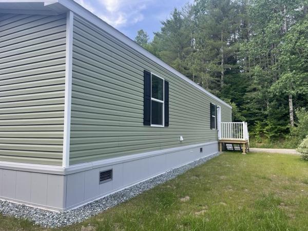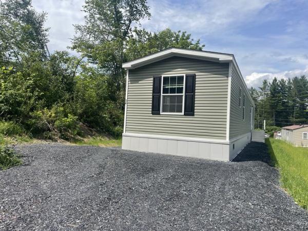Escape to tranquility with this beautiful country home, nestled in a peaceful setting surrounded by lush gardens adorned with vibrant perennials. This property boasts custom touches that enhance its country charm, including a stunning vaulted ceiling that allows for an abundance of natural light. Enjoy sunny afternoons on the spacious deck or relax on the patio overlooking the beautiful level lawn, perfect for outdoor gatherings or serene moments. The newer kitchen features modern amenities while maintaining a cozy feel, complemented by elegant wood and tile floors throughout the home. A cozy loft provides additional space for relaxation or creativity. This property is a perfect blend of comfort and nature, making it an ideal haven for those seeking a peaceful lifestyle. Don't miss out on this unique opportunity! Contact us today to schedule a viewing.
New to the market! Well kept two bedroom, 2 bath 1997 Skyline home with 12' x 24' three season room/back entry and open front deck. Attractive residential location near end of town road with mountain views to southeast/southwest. Established perennial flower beds. Kitchen, two ceiling fans, and laundry appliances included plus bedroom set in primary bedroom. Recent mini split offers air conditioning and heat to supplement the 2 year old hot air furnace. 24' x 36' detached garage with one overhead garage door plus 7'x 24' lean to on the back side. Shown by appointment only. All offers reviewed by owner.
Take a look at this vibrant yet cozy 3-BR Colonial on 0.90+/- acres of dreamy peacefulness. The main level greets you with an open living/dining/kitchen with double windows that allow in plenty of natural light. Entertaining is no problem in this home, where the flowing layout allows you to always be present with those around you. A first floor office is a wonderful area for remote work, homework, or a place to let your creativity flow. With three bedrooms, 2 1/2 baths, and a room just awaiting your finishing touches in the walkout basement, space is no problem. Imagine beginning your morning, hot beverage in hand, on the front porch overlooking the fruit trees, and ending your day barbecuing on the large back deck, enjoying the relaxing privacy that surrounds you. Located on a dead end road close to Lake Eden, it's just a quick jaunt to water activities, walking trails, and hiking paths. Continue the outdoor recreational fun in the winter, as this home is an easy drive to two ski resorts. Taking one look at this beautiful property will make it easy to envision your future here!
There’s something quietly enchanting about this Danville property. Set on 10.1+/- acres, it feels like a garden cottage brought to life, surrounded by stonework, vibrant perennial beds, a greenhouse, and a mix of open lawn and peaceful woods. It blends warmth, character, space, and a sense of place that feels truly special. The main home begins with a charming front porch and entryway, then opens into an inviting interior with an spacious layout between the dining area, kitchen, and living room. Picture windows frame views of the flowers, while exposed beams and a wood stove add timeless Vermont coziness. Between the kitchen and living area, a door leads out to the front deck, another lovely spot to relax and enjoy the gardens. Just a few steps up from the living room is a bright sitting room with access to a large back deck, perfect for slow mornings or late summer evenings. Off this space is a tiled bonus room with a hot tub and doors to the backyard your own tucked-away spot to unwind. The main level also features a bedroom and ¾ bath, while the second floor includes two additional bedrooms and a full bath. A detached guest house offers even more: an open kitchen/living area, half bath on the main level, and an upstairs guestroom with vaulted ceilings and a full bath. A truly unique blend of comfort, creativity, and country living, this one has a vibe all its own.
Experience unrivaled views and a premier, slopeside, Spruce Peak location in this newly constructed, magnificent home. This modern mountain residence was designed by renowned alpine architects Zehren & Associates with floor-to-ceiling glass walls, seamless indoor-outdoor living, and an “infinity view” to Vermont’s natural beauty from every room. Entertain or unwind in world-class amenities including an endless pool and outdoor jacuzzi, custom Japanese soaking tub, infrared sauna, media/game room, and three fireplaces for cozy après-ski evenings. Crafted with precision and curated for luxurious mountain living, this fully-connected smart home features efficiencies such as radiant heat, motorized window shades, an elevator, security system, ski room, executive office, heated garage, primary bedroom with dual walk-in closets, and a backup generator. Each bedroom suite is thoughtfully designed for comfort, privacy, and vantage, and all bathrooms are distinctively designed. The house is under full developer/builder warranty for an additional 1 year. Ski-in/ski-out and just steps from skiing, golf, fine dining, and year-round adventure at Spruce Peak village, 101 Switchback is the ultimate turnkey retreat.
Tucked away on 33.64 private acres with trails and a pond site ideal for camping, this 2001 chalet is a dream for those who love the outdoors. The 2-bedroom home features a light-filled living room with cathedral ceilings, sliders leading to a wraparound porch and deck, and a lofted primary bedroom. The main bathroom offers a relaxing whirlpool tub and walk-in shower, while the partially finished basement includes a 3/4 bath, family room with bar, and a one-car garage space. A standout feature of this property is the commercial-sized garage, which can be heated by radiant, coal, or oil heat. The second floor provides storage and a woodworking area, and the third level is a fully finished space ideal as an in-law suite, guest quarters, or home office. Whether you’re looking for a private retreat, a recreational property, or a place with space for hobbies and projects, this property offers endless opportunities.
Discover the charm of this classic 1890 Cape, set on 7 scenic acres with sweeping mountain views and no zoning restrictions. Offering 4 bedrooms and timeless character, this home features two fireplaces (ready for new liners), a brand-new boiler, and a new roof for added peace of mind. All windows have been replaced within the last 10 years, ensuring energy efficiency and modern comfort. Outside, you’ll find a detached 2-car garage and an insulated shed—perfect for storing cars or pursuing hobbies. The septic system has recently been pumped, adding to the home’s readiness for its next chapter. Whether you’re looking for a full-time residence, a Vermont getaway, or a property with room for future possibilities, this property offers the perfect blend of vintage character and practical updates.
Welcome to Duck Pond Farm—a beautifully crafted post-and-beam Cape home that exudes both charm and functionality. Exposed beams and a wood-burning fireplace create a lovely gathering space in the 12-by-26-foot living room. The farmhouse feel continues in the combined kitchen and dining room, where everyday meals and holidays are equally celebrated. A generous walk-in pantry ensures all your storage needs will be met. A full bath with tile floors completes this level. Upstairs, you’ll find the 12-by-24-foot primary bedroom, plus 2 additional bedrooms and a full bath. Enjoy the changing seasons from either of the two covered porches, ideal for enjoying a cup of coffee or an afternoon catnap. Above the attached 2-car garage is a studio apartment with a fully equipped kitchen and full bath—ideal for guests, rental income, or a private workspace. For hobbyists, entrepreneurs, or anyone in need of serious storage and workspace, the 30x60-foot garage/shop offers incredible utility with extra-tall overhead doors, an office space, and ¼ bath, while the 2-stall barn is ready for animals or additional storage. With 18.65 acres of open and wooded land, this property would suit those seeking a homestead lifestyle or a peaceful country escape.
Nestled in a picture-perfect setting just 5 mins from Jay Peak Resort, this traditional Alpine Chalet boasts 4 bedrooms and 2 bathrooms on 1.2 acres. A complete interior renovation was completed in 2018, with meticulous attention to detail throughout. The 1st floor is an open floor plan filled with natural light, featuring a wood-burning fireplace insert in the stone fireplace, vaulted ceilings, and a spacious kitchen/dining area. Also on the main level, is a queen bedroom and ¾ bath. The 2nd floor offers two additional bedrooms, one with a queen bed and the other with bunk beds, along with a 2nd full bathroom. The lower level includes a mudroom/laundry area and two additional finished rooms, including the 4th bedroom. Hardwood floors and tile run throughout the home. The deck provides mountain views to the west. This home is being sold fully furnished and is part of the Alpine Haven community, offering access to trails, a pool, and a tennis court. There is a security system. Wonderful setting for a year-round home, 2nd residence, or it also has a strong short-term rental history, so great as an investment property too!
Imagine unwinding on your screened-in porch, surrounded by the tranquil sounds of birds and bees, with picturesque views of hills and woods. If you're seeking a serene escape from the daily grind, 757 Horner Rd offers the perfect sanctuary to reconnect with nature. This surprisingly spacious cottage features a large open kitchen and living area, complemented by an expansive upstairs room, ideal for hosting guests. The highlight is undoubtedly the screened-in porch, offering peaceful, wooded views of the property. For your convenience, the cottage is equipped with a propane oven, new propane refrigerator, and propane powered lighting. The property provides abundant opportunities for outdoor activities, with numerous walking trails on and around the premises. You'll also enjoy quick access to the VAST trail system, perfect for biking or trail running in warmer months and snowmobiling when the snow arrives. A modern and sturdy two-car garage offers ample storage for all your recreational gear. Adding to its appeal, this property is situated on a town-maintained road while offering convenient access to Route 89. Though it feels like a secluded retreat, it's just a quick 20-minute drive from the Northfield exit. Whether you're looking for a quiet escape or a prime base for your hiking, biking, or snowmobiling adventures, 757 Horner Rd is an ideal choice. *Best way to access the property is via Route 12A to Tracy Hill Rd*
"paradise at the end of the road." This incredible 60-acre parcel features a beautiful pond and a meticulously maintained cedar sided home and red cedar wood sided mudroom wing. A true foragers delight! The house offers an expansive front deck and a covered rear porch, perfect for enjoying the surroundings. Inside, you'll find a bright and open floor plan with stunning maple hardwood floors and elegant birch kitchen cabinets and Corian countertops. The main floor boasts a large kitchen and dining area, a convenient mudroom, and a versatile den or bedroom. Custom Jatopa (Brazilian Cherry)stairs to the second floor which floor provides three comfortable bedrooms and a full bath. Additionally, the lower walk-out level includes a fantastic one-bedroom apartment, offering even more flexibility and space. Property in Current Use Program Please let me know if you have any questions or would like more information.
Enjoy the quiet charm that rural life in the Northeast Kingdom offers in this 3-bed 2-bath home with deeded water access to Seymour Lake. Owned and maintained by the same family for decades, this property offers the best of both worlds: summers filled with outdoor adventures, and close proximity to VAST trail access. Open-concept with 1st floor full-bath, hardwood floors, vaulted ceilings, exposed beams, and large dining area. An inviting living room with fireplace creates the perfect space for relaxing with family and friends. Upstairs you'll find an additional half-bathroom, two bedrooms, and a large primary bedroom with private balcony overlooking the lake. Detached garage measuring 25' x 22' offers additional parking/storage. All serviced by private septic, a drilled well, and Rinnai wall-unit. Just 15 minutes to Derby/Newport, within walking distance to Morgan Country Store, and close to Seymour Beach.
This well maintained 2 bedroom, 2 full bath home sits on 3+ open and wooded acres, located just cross the road from Daniels Pond; "the quietest of Glover's three lakes", where you can swim, kayak, boat, fish and take in the serene views. The detached 18x32 garage has power, plus front and back doors for easy access. Enjoy the bright and spacious layout with a fully equipped kitchen, a full-width balcony off the dining area, a large back deck overlooking the yard for added entertainment space and a primary suite. With ATV and snowmobile trails nearby, it’s a great spot for outdoor lovers. Conveniently located less than 10 miles to I-91, gas, groceries, restaurants, hardware stores, post office, etc. and only 5 miles from Shadow Lake’s public beach. Whether you're looking for a getaway or a low-maintenance full-time home, this one checks all the boxes!
Welcome to Your Vermont Homestead Retreat! Tucked away on 2.45 private acres, this expanded Cape-style home offers the perfect blend of peaceful country living and modern comfort. Whether you're dreaming of a small homestead or simply want space to roam, this property delivers. Inside, you'll find 4 bedrooms and 4 bathrooms—including 1 full bath, 2 three-quarter baths, and 1 half bath—plus two spacious primary suites, each with its own private bath. One primary suite features beautiful vaulted ceilings for added character. Recent updates include new upstairs flooring, fresh paint in much of the home, and many thoughtful touchups throughout. The inviting farmhouse-style kitchen features warm butcher block countertops, perfect for cooking and entertaining. The layout blends function and charm, offering cozy living with modern touches. Step outside and imagine the possibilities: from chickens and gardens to goats and kids roaming free, this property is ideal for a small homestead lifestyle. Enjoy the peace and privacy of the setting, with easy access to hiking, skiing, and the best of Vermont's outdoors. Conveniently located just 25 minutes to Essex, 40 minutes to Burlington, & 30 minutes to St. Albans. An ideal location were nature, comfort, and community come together. Schedule your private tour today!
"Aston Hill" - Perched on one of Stowe’s most coveted view parcels, this premium Stowe residence is a refined retreat that captures the romance and elegance of Vermont living at its finest. Thoughtfully designed and impeccably crafted, the home offers a sophisticated yet inviting atmosphere that enchants from the moment you arrive. Inside, contemporary design meets timeless comfort, with a soaring-ceiling great room anchored by a striking fireplace—perfect for cozy evenings or entertaining with style. Every detail reflects quality and taste, from the finishes to the flow of the living spaces. Step outside to a private, tented patio lounge, also with a fireplace, where long-range views stretch out before you, offering a serene backdrop for quiet moments or unforgettable gatherings. Intimate and secluded, this is a truly unique property that elevates everyday living. For those who adore Vermont and appreciate design, this gem is a must-see—just be prepared to fall in love.
Location, location, location! Did I mention the location? This home is situated on the East Burke/East Haven line and within riding distance to what have been called some of the best trails of the Kingdom Trails system. This home sits on 13 acres of land overlooking the east branch of the Passumpsic River. Don't worry, the house sits high and dry from any flooding potential, you just get to enjoy it! There are fruit trees as well as some cleared campsites to enjoy as well. The house is privately located but with easy access to a public road. The first floor of this spacious and comfortable home offers a large kitchen, dining area, living room, two bedrooms and a full bath. 2nd floor offers: primary bedroom loft and full bath with laundry. The finished, walk-out basement has an additional bedroom, kitchen/living room area, laundry and full bath and had been rented as a long and short term rental space.
Comfortable, one-level living in a Waterbury Center community. 3 bedrooms with a large storage barn, covered porch and grass lawns behind, adjacent, and across the quiet road for plenty of room to play. Close to Stowe, Burlington, Montpelier, Berlin, and Barre. Located in the Kneeland Flats Trailer Park, monthly lot rent is $457.00 - purchaser must get park approval. Purchaser must be represented by a real estate agent. Sold as-is.
Classic quintessential Vermont farmhouse completely renovated perched near its own open meadow with apple trees, large 40x60 vegetable garden area, medicinal herb garden and beautifully landscaped. A well maintained one stall barn for goats, sheep or chickens. Although there is a separate chicken coop if you prefer. You'll find a separate drive leading to these buildings for convenience. The property is located privately between Elmore and Wolcott, convenient to everywhere you need to go. Don't miss this property to bring your Vermont lifestyle you've always wanted to life!
This sweet and stylish ranch has just the right balance of cozy comfort and thoughtful updates. The eat-in kitchen features stainless appliances and flows easily into the bright, welcoming living room. All three main-level bedrooms are nicely sized, with one currently set up as a home office. The full bath has a modern touch, and the lower level gives you options, laundry, hangout zone, storage, plus a finished bonus room. The inviting atmosphere continues outside. The backyard is a standout, spacious, level, and fenced, with two mature trees offering natural shade and the rear of the yard open to sunshine, perfect for gardens, play, or simply stretching out and enjoying the day. A generous back deck invites you to linger longer, whether it’s morning coffee or an evening gathering. A gate at the rear leads to the Moose River, offering a peaceful, unexpected connection to nature. Out front, you’ll find a sweet porch to welcome guests and an attached one-car garage that adds everyday ease. Lovingly maintained and just the right size for someone who craves a simpler space to call their own, comfortable, manageable, and with the bonus of being moments from restaurants, schools, shops, and St. Johnsbury’s vibrant community life.
Get ready for lake life! Perched above Joe’s Pond with stunning views of the water and surrounding landscape, this charming 4-bedroom, 2-bath home offers the perfect blend of comfort and natural beauty. Set on 4 peaceful acres at the end of Village View Road, you'll enjoy a spacious, landscaped yard and or step out onto the covered porch on the main level to enjoy the view. Inside, the home features warm wood finishes, vaulted ceilings, and an antique-style round wood stove that adds to its cozy character. The main level includes an open-concept living and dining area, a generous country kitchen, one bedroom, a ¾ bath with laundry, and a loft space perfect for a reading nook or office. The walkout lower level offers a welcoming sitting area, three additional bedrooms, and another bathroom—plenty of space for family and guests. Stay warm through the winter months with a new pellet stove on the lower level and a wood stove upstairs. Whether you're looking for a peaceful year-round residence or a seasonal getaway, this home offers a truly special retreat. Being sold mostly furnished (see list of exclusions), including a canoe and kayaks—so you can start enjoying lake life right away! Conveniently located just a short drive to Montpelier or St Johnsbury with easy access to the rail trail, VAST trail, and of course, Joe’s Pond Beach and boat launch. Don't miss the opportunity to own this Vermont gem!
This side-by-side townhouse-style duplex in Montpelier offers the perfect blend of charm, convenience, and opportunity. Just half a mile from downtown and moments from Hunger Mountain Co-op and College Hill, the location is ideal for tenants or owner-occupants alike. One unit has been recently renovated with a modern kitchen, updated bathroom, and a fresh coat of paint, making it move-in ready. Both units feature front and back porches, adding to the home's appeal and providing private outdoor space for each residence. With an excellent rental history and strong income potential, this is a great opportunity for investors or those looking to live in one unit and rent the other. A solid, well-maintained property in a prime Montpelier location - don't miss your chance to own a piece of Vermont's capital city.
The stunning curb appeal and glorious history of Casa Bindari cannot be appreciated until you come see it for yourself. For many years this property housed people from all over the world who came to ski, sauna, break bread, and enjoy each other's company. Many weddings have graced the backyard, annual New Year's Eve and Independence Day gatherings have been celebrated and life long friendships forged. The brick section has retained its historic style, but the owners opened things up and added an addition with the help of an architect in the late sixties. The combination of styles has worked well for the Bindari family and has attracted friends back year after year. The lovely view from the living room, kitchen, and primary bedroom is of the Sterling Mountain range along with a bit of Mansfield's chin and Madonna mountain. Located on the corner of Stagecoach Road, and one of the original stops for the actual stagecoach, this house is literally a stone's throw to the town border of Stowe. Great location, endless potential, classic style, and incredible view make this property very appealing.
Step into timeless elegance with this beautifully restored Victorian home nestled in the village of Orleans. Boasting 4 spacious bedrooms and 2 bathrooms, this home blends historic character with modern comfort. Original hardwood floors, intricate woodwork, and period details throughout the home reflect its early 1900's craftsmanship, while recent updates ensure easy, everyday living. Enjoy coffee or evening chats on the inviting covered porch, and take advantage of the detached 2-car garage, which includes an EV charger and additional overhead storage. A large, unfinished attic offers exciting potential for a studio, playroom, or future expansion. The full basement also provides extra storage space and utility access. Outdoors, there’s ample room for a large garden—perfect for growing your own vegetables, flowers, or simply enjoying green space. Orleans Village is a small town with all of the essentials for daily living. You’re also just minutes from breathtaking Willoughby Falls, where the fish jump each spring—a beloved local spot for nature lovers and photographers alike.
Located just minutes from some of Vermont’s most beloved ski destinations, this 3-bedroom, 1-bath single-family home offers a unique opportunity with its dual residential and commercial zoning. Whether you're looking to settle into an affordable home in a welcoming community or bring your business vision to life, this property offers flexibility and value. Set along Route 15 with great visibility and easy access, it’s ideal for a variety of business ventures—think ski and bike rentals, a cozy café or bakery, a boutique shop, or even professional offices. With the constant flow of year-round visitors heading to nearby mountains like Smugglers’ Notch and Stowe, the location offers excellent exposure and potential foot traffic. Inside, the home features a practical layout with three comfortable bedrooms and a full bath, making it livable while you establish or expand your business. Whether you're dreaming of working where you live, investing in a mixed-use rental, or starting fresh in a tight-knit Vermont town, this property offers a rare chance to do it all.
Beautiful private property in Newport City, located close to Lake Memphremagog, Jay Peak Resort and has access to the VAST trail system. This home allows for the opportunity to enjoy the best of what the Northeast Kingdom has to offer year-round. The large 3200 sq ft contemporary multi-level home sits on 1.6 secluded acres and offers an owner the privacy but convenience to be close to it all. This 3 bedroom (with the potential of adding 2+ more), 2 bath home offers 4 floors of living with an open floor plan on the main level. You also find three sources of heat at the home, a multi zone oil boiler, heat pump and a Harman pellet stove in the living room. A huge 687 square foot wrap around deck lets you relax and enjoy watching the deer and birds eat from the multiple apple trees on your front lawn. Whether you are in search of a permanent residence, seasonal retreat or an Airbnb, this property will deliver. Sellers will entertain selling partially furnished, and open for a 30/60 day rent back for relocation move. Showings to begin on or after 7/22/25
Welcome to 121 O’Hear Court! Step onto the covered front porch and into a thoughtfully designed home that offers comfort, efficiency, and style. Inside, you're greeted by a spacious coat closet, a convenient half bath, and an open-concept kitchen featuring stainless steel appliances, ample cabinetry, and a generous island with bar seating—perfect for meals, entertaining, or casual gatherings. The kitchen flows seamlessly into the sunlit living room, where large windows bring in natural light and create a bright, welcoming atmosphere. Upstairs, you’ll find two bedrooms with generous closet space, a full bathroom with a double vanity, and the convenience of second-floor laundry. The detached one-car garage provides both parking and extra storage. Monthly HOA dues of $150 cover landscaping and plowing, making for easy, low-maintenance living. Located just moments from downtown Waterbury, parks, and nearby nature trails—with quick access to I-89 and Route 100—you're ideally situated just 30 minutes from Burlington, 20 minutes from Montpelier, and 25 minutes to Stowe Mountain Resort. Move right in and enjoy this affordable, turnkey property—schedule your showing today!
Arriving at the apple tree lined drive, you are welcomed to this special home set on 8 open, sun-drenched acres in a desirable Middlesex location! This beautifully maintained home offers the perfect blend of privacy, space, and sweeping mountain views of Sugarbush and Camel's Hump. Mature perennial and veggie gardens enhance the home’s natural beauty and curb appeal. Whether sipping coffee on the deck (with retractable awning to shade the afternoon sun), taking a dip in the pool or gathering around the stone patio fire pit, this home invites you to slow down and soak in the Vermont lifestyle. Built in 2005 with recent updates throughout, this home has an open concept layout that flows effortlessly; ideal for both everyday living and entertaining. Mini split heat pump supplements heating and cooling. Solar panels add savings in your electric bill. Bright, airy great room with vaulted ceilings and large windows capture stunning sunsets and pastoral vistas in every season. The spacious kitchen features ample cabinetry, generous counter space, a cozy gas fireplace and a breakfast bar that opens into the dining and living area. Gracious primary suite on main level with en suite bath and walk-in closet that doubles as an office or nursery! Upstairs offers 3 additional ample size bedrooms. I-89 exit 9 easily accesses Montpelier, Burlington, all ski areas, hiking, biking, etc! Showings begin Thursday 7/17. Open house Sat 7/19 11-1
Welcome to this beautifully maintained 3-bedroom, 1 bath home located at the center of Westfield, VT. Tucked away in a peaceful setting, this property offers the perfect balance of privacy and convenience with Jay Peak Resort, VAST snowmobile trails, and year-round outdoor recreation just a short drive away. The home features a spacious and bright layout with updated finishes and a warm, inviting atmosphere. A lovely stream meanders alongside the property, creating a tranquil backdrop, while the expansive backyard offers plenty of space for gardening, relaxing, or entertaining. Additional highlights include a 2-car garage, ample storage, and direct access to nature right outside your door. Whether you’re looking for a year-round residence, vacation home, or investment property near the mountains, this well-cared-for home is a true Vermont gem.
Discover this inviting 3-bedroom split-level home, ideally situated on a quiet Barre Town side street. This property boasts an array of desirable features, from its beautifully updated kitchen to significant enhancements for modern living. Enjoy the peace of mind offered by updated windows and a durable standing seam roof. The lower level reveals a generous family room, perfect for gathering, with seamless walk-out access to your private backyard. An expansive deck extends from the kitchen, an ideal spot for outdoor entertaining or peaceful reflection. Its prime location ensures an effortless commute, making this an exceptional place to call home.
Two homes near Echo & Seymour Lakes! Let's start with the new home offering a private living room with stunning views from Bald Mountain to the south and sunset views over Jay Peak to the west. Head upstairs where you will find 2 bedrooms, 2 bathrooms and a central kitchen/dining space. This building is complete with a screened-in porch, heated 2-car garage and 2 large lean-tos. Next door is a 1-bedroom home with a lovely kitchen, 2 bathrooms, napping loft and huge open space with tall ceilings and 3 additional rooms. These spaces offer a lot of flexibility and could be used as shop space, great room, game room, art studio, yoga studio, office, etc. This property was off grid but the seller is running underground power which will allow net metering of the solar power with a battery and generator backup. These homes are sited on 27.2 Acres, 60% of which is open with the balance being wooded. All located about 20-25 minutes to Derby/Newport amenities, and also being not far from Burke Mountain, Kingdom Trails Mountain Biking, Jay Peak Resort, and some amazing local hikes, snowshoe trails, VAST trails and Nordic ski trails.
Welcome to your dream home—a stunning four-bedroom residence ideally positioned near the heart of downtown, yet thoughtfully located outside the flood zone for your peace of mind. This exceptional property combines classic craftsmanship with modern convenience, making it truly one of a kind. Step inside and be greeted by an abundance of natural light that pours through generous windows, illuminating every corner of this inviting home. Gorgeous woodwork graces the living spaces, from richly detailed trim to gleaming hardwood floors, creating an atmosphere of warmth, beauty, and timeless appeal. Nestled on a charming corner lot, this home enjoys the tranquility of a residential neighborhood while keeping you close to everything you need. Minutes from I-89 for effortless commuting. Close proximity to Central Vermont Medical Center, ensuring quick access to healthcare. Just a stone’s throw from Berlin Mall for shopping, dining, and entertainment. Multiple grocery stores nearby for ultimate convenience.
Opportunity Awaits on 14 Acres in Derby! This fixer-upper home is ready for your vision and creativity. With 1468 sq. ft. of living space, featuring 4 bedrooms and 1 bathroom, this home is an ideal canvas for renovation. Recently lived in, the home’s utilities are fully functional, but it could use some updates to make it your own. Recent improvements include updated electrical and 3 Rinnai direct vent propane heaters. The property is serviced by a private septic, public water, and Xfinity high-speed internet & cable avail. at the street. The 2-car detached garage provides extra storage for your vehicles or hobbies. What truly sets this property apart is its 14 acres of mostly wooded & rolling land—perfect for a subdivision, building your dream home, raising animals, creating gardens, or even enjoying great hunting. Enjoy fruit from numerous apple trees, raspberries, a blueberry patch, and an abundance of lilacs. Conveniently located near local schools, town amenities, and recreational opportunities, including the VASA ATV trail and VAST snowmobile trail, this property offers the perfect balance of peaceful country living and easy access to outdoor adventure. The roof will need to be replaced in the near future. Sold As-Is and ideal for a cash buyer or conventional type of loan program. This is a rare opportunity to transform a diamond in the rough into your dream property—a perfect canvas for your future.
Is a Sought After Derby Location on your Radar? This oversized Cape has much to offer. The well laid out first floor offers an office, Formal living room, formal dining room, Open concept Kitchen/ family room with beautiful Brick fireplace opening to a private deck for your seasonal outdoor living. Also the convenience of first floor laundry area and separate 1/2 bath completes this level. The second floor has three oversized bedrooms and 2 more bathrooms. There is also a small bonus area with a bright sunny window for desk, homework or exercise equipment. The en suite bathroom is quite large and envious. All bathrooms and kitchen have granite counter tops and sink upgrades as well as new commodes. The beautiful basement is a blank slate, create more living space or a workshop or both. The access to the outside from the basement is a convenient feature to appreciate. The attached 2 car garage provides a direct entry to the home. Mature trees and enjoyable landscaping with tons of garden spots or outdoor games or both. Close to paths, trails, lakes and in between Jay and Burke for the winter sports. Make this your forever home.
Rare To-Be-Built One Level Ranch Style Home Opportunity On a Serene, Private Wooded Lot! This simple, cost effective, and affordable new home with thoughtfully designed living space may be exactly what you are looking for. Enjoy open floor plan, easy-to-maintain finishes, and energy-efficient systems—all part of high-quality new construction. Work directly with the builder to personalize your layout, finishes, and design to match your style. Ideal for buyers seeking semi-custom living with modern comfort and low maintenance. Buyers must secure a construction loan and collaborate with the builder to bring their vision to life. Whether you're looking to downsize, simplify, investment rental, or a private little retreat, this is a rare chance to make it happen in a peaceful, wooded setting. Don’t miss it—create a space that’s truly yours!
This custom built contemporary home is conveniently located off the beautiful East Warren Rd just minutes from the Scrag Mountain town forest hiking trails and the ever popular Waitsfield Common Rd for walkers and runners, and just a short ride from historic Waitsfield village and the Mad River. Built in 2019 this home features single floor living at it's best with a large eat-in chef's kitchen with sub-zero frig, 6 burner commercial gas range, custom cabinetry, granite countertops and walk-in pantry, a spacious primary suite with walk-in closet, double vanity and tiled 3/4 bath, comfortable living area with gas fired fireplace, spacious 2nd bedroom with 3/4 tiled bath, a separate bonus room for home office/den or other uses, and a wonderful covered & screeend porch overlooking the private backyard. If you need extra living space there's a full walkout basement that's insulated and ready to be finished. And you'll love the oversized 2 car garage with plenty of extra storage space and a huge 2nd floor workshop space, and won't have to worry about power outages with the 14KW whole house generator. The nicely landscaped, private 4.6 acre site features more than 500 feet of frontage on beautiful Folsom brook, paved driveway access, and a large tree lined meadow. Don't miss the opportunity to own this like new, beautifully maintained home in one of Waitsfield's most sought after locations.
Welcome to your dream home! This immaculately maintained 3BR, 2 bathroom home offers a bright, open living space surrounded by 10.2 acres of pristine land, perfect for those seeking room to roam, privacy or a homesteading lifestyle. From the moment you step inside you'll notice the upscale finishes with loads of natural light. Downstairs you'll find an in-law suite or potential rental income. All appliances x2 will convey including 2 laundry units. On the lower level there's a bonus room for 'work from home' space or a workout area. There's a spacious 2 car garage as well as a separate shed for toys like your ATV or a hobby space. Brand new roof to protect your investment, and lovely landscaping for pride of ownership. Located so close to town, yet offers views, privacy and a country feel. Close to skiing, lakes, golf and a sweet lifestyle. Showings to begin on Friday, July 18th.
This unique property in Hyde Park Village offers a versatile mixed-use opportunity, featuring a charming home, a substantial outbuilding, and a small barn. MIXED USE ZONING 258 The main residence is a three-bedroom, one-bathroom home with beautiful hardwood floors and a fenced-in yard. New high efficiency furnace and roof. 260 The impressive 2600 sq ft outbuilding is designed with flexibility in mind, offering two separate office spaces, two large shop/studio/garage areas, and a one-car garage. With a strong rental history, this property presents numerous possibilities. You could live in the home and rent out the outbuildings for additional income, or choose to live in the home while running your business from the out building. Ample parking. Conveniently located in the quaint village of Hyde Park, this property is close to local trails, amenities, and schools. Best,
Two homes near Echo & Seymour Lakes! Let's start with the new home offering a private living room with stunning views from Bald Mountain to the south and sunset views over Jay Peak to the west. Head upstairs where you will find 2 bedrooms, 2 bathrooms and a central kitchen/dining space. This building is complete with a screened-in porch, heated 2-car garage and 2 large lean-tos. Next door is a 1-bedroom home with a lovely kitchen, 2 bathrooms, napping loft and huge open space with tall ceilings and 3 additional rooms. These spaces offer a lot of flexibility and could be used as shop space, great room, game room, art studio, yoga studio, office, etc. This property was off grid but the seller is running underground power which will allow net metering of the solar power with a battery and generator backup. These homes are sited on 27.2 Acres, 60% of which is open with the balance being wooded. Head 1.7 miles down the road and you will find two potential building lots totaling 4.16A in the Winape Hills, which are included in this sale. These lots afford shared private access to Seymour Lake. Have the best of both worlds with lots of land and waterfront access! All located about 20-25 minutes to Derby/Newport amenities, and also being not far from Burke Mountain, Kingdom Trails Mountain Biking, Jay Peak Resort, and some amazing local hikes, snowshoe trails, VAST trails and Nordic ski trails.
This cape-style home offers a peaceful neighborhood setting just minutes from the heart of St. Johnsbury. With a welcoming layout, thoughtful features, and solar panels for added energy efficiency, it’s a comfortable place to settle in and enjoy Vermont living. The main level features an open-concept kitchen, dining, and living area complete with a handy kitchen island and a pellet stove that adds cozy character. Sliding doors from the dining nook lead to a wraparound deck, perfect for relaxing or entertaining while overlooking the fenced-in backyard. Also on the main floor is the spacious primary bedroom suite, complete with a large walk-in closet and private bath. A bonus room makes a great home office, and the 3/4 bath includes laundry for added convenience. Upstairs you’ll find two generously sized bedrooms and a full bath. The walk-out lower level offers even more room to spread out, with a finished family room, utility space, and direct access to the attached garage. A detached shed/garage provides additional storage or workshop potential. Set on .73+/- acres, the open backyard is ideal for pets, play, or garden plans. Located just a few miles from schools, shops, restaurants, and all the community events that make St. Johnsbury such a special place plus easy access to I-91 and I-93 for commuting. Enjoy the balance of small-town charm, outdoor recreation, and in-town convenience all in one spot.
Tucked away in the peaceful Edson Woods enclave, this exceptional property spans 8 scenic acres and offers sweeping views of Mt. Mansfield. A true Vermont retreat, it provides unmatched privacy and serenity just minutes from town. The home showcases timeless craftsmanship, with hand-hewn beams reclaimed from a historic Vermont barn and a post-and-beam design that lends rustic charm and authentic character throughout. Carefully curated vintage materials enrich the interiors with warmth and texture. Two wood-burning fireplaces anchor the main living spaces, creating a cozy and inviting atmosphere year-round. An additional accessory suite provides flexibility for guests or extended family. Expansive decks wrap around the home, perfect for entertaining or simply soaking in the mountain air and tranquil surroundings. This rare property offers more than a home—it offers a lifestyle steeped in natural beauty and Vermont heritage.
Welcome to your own private haven—a thoughtfully designed custom-built home where craftsmanship and nature come together in perfect harmony. With stunning 16-foot vaulted pine ceilings, exposed framed valleys, and rich tongue-and-groove pine walls and ceilings, this home radiates rustic charm with a modern edge. The bathrooms are wrapped in warm cedar, offering a spa-like escape from everyday life. Light pours in through numerous windows, making every space feel open and connected to the outdoors. A spacious dedicated office with beautiful views makes remote work a pleasure, while two walk-in closets provide ample storage. The flexible layout allows you to easily convert living areas into additional bedrooms to suit your needs. A 2-car attached garage plus a detached barn/carport adds plenty of room for vehicles, tools, or a trailer. Down at the edge of the property, a tranquil stream invites you to unwind—pull up a chair, listen to the birds sing, and relax as the gentle water flows by. This one-of-a-kind home isn’t just a place to live—it’s a place to feel inspired. Come see it in person to truly appreciate everything it has to offer.
This breathtaking view can be yours to enjoy from the front porch with a cup of coffee, listen to the birds, watch the fog rise and open up a most beautiful mountainside view of NH! This old farmhouse has seen such a view many many times, has seen many a hot cooked meal after the cows had been milked, the hay cut, dried and baled and tucked away in the former barn. The yesteryear ambiance of this home is yours to bring to life once again. There's a large open farm kitchen, dining area, living room, family room, bedroom, and full bath on the main floor. The 2nd floor has one bedroom with a half bath, and there a couple other rooms for your office, den, or playroom. You will love this country location, less than 12 miles to I-93, schools, stores, churches, about 30 minutes to Burke Mtn/Kingdom Trails, Harvey's Lake in Barnet, and an easy distance of hiking areas as well, like the mountains towering above Willoughby Lake. This home needs your tender loving care, your vision, which will certainly bring you many many years of memories to share like the long-gone years this property once had. Make your appointment today!
Quaint Vermont renovated farmhouse nestled in the village of the desirable Warren village. Just minutes from the town library, Warren Country Store and the Pitcher Inn. Enjoy the July 4th parade from your own front lawn. Mad River views from the second floor and nearby swimming. Oversized garage and a covered back porch with extending deck that overlooks a landscaped yard with established perennial gardens. Yard offers shade and sun plus lots of room for BBQ's. When winter blows in, enjoy the fireplaced living room with many built-ins, hardwood floors throughout and an updated kitchen with newer appliances. An amazing quality home throughout.
Located on a side street near Norwich University and in close proximity to I-89 Exit 5 and village amenities this location can't be beat! Step inside this well constructed home and let your imagination come to life. Comfortable living awaits you in this spacious three bedroom, two bath home. Hardwood floors, a wood burning fireplace, front porch, a great yard, and a detached garage are just a few of the features that are sure to be enjoyed. Updates include a new roof, new porch, and the knob & tube wiring has been disconnected and electrical updated. Priced to Sell!
This well-cared for home is in move-in condition and ready for you! Located in the highly sought after Woodland Heights mobile home park which sits privately above any flood areas. This home offers 3 bedrooms, 2 baths, an eat-in kitchen, and a large living room. The primary bedroom offers a private 3/4 bath and walk-in closet. You'll fall in love with the large, private covered porch for enjoying your morning coffee. The carport offers easy access into the house and out of the elements. There is additional storage space under the deck and in the large (10x16) shed (previously used as a workspace). All occupants must be 55 years or older to purchase and/or occupy the property. Lot rent is $385/mo. Park approval required for all occupancy. Come see!
Affordable, one-level living at its finest, you'll feel right at home in this wonderful community. Updates include a new roof with skylights, covered porch, hot water tank and boiler. Close to Stowe, Burlington, Montpelier, Berlin, and Barre, it's a quick trip to shopping, dining, skiing, hiking, swimming holes, and more. Located in the Kneeland Flats Trailer Park, monthly lot rent is $457.00 - purchaser must get park approval.
Welcome to 63 Spruce Drive, Hardwick, VT, where modern comfort meets affordability in Evergreen MHP! This brand-new #4 CMH Topaz model manufactured home offers 3 bedrooms, 2 bathrooms, and 869 sq. ft. (14 x 66) of thoughtfully designed living space. Step inside to an open-concept layout with stylish finishes, a bright living area, and a well-appointed kitchen. The home features energy-efficient construction, modern appliances, and low-maintenance materials, making it perfect for easy living. Located in a peaceful and well-maintained community, this home is ideal for those looking for a move-in-ready option in a convenient location. Don’t miss out on this opportunity! Contact us today for more details or to schedule a tour.
Welcome to 236 Evergreen Manor Drive, Hardwick, VT, where modern comfort meets affordability in Evergreen MHP! This brand-new #11 Eagle River EN721111-2B model manufactured home offers 2 bedrooms, 2 bathrooms, and 907 sq. ft. (13'4" x 68) of thoughtfully designed living space. Step inside to an open-concept layout with stylish finishes, a bright living area, and a well-appointed kitchen. The home features energy-efficient construction, modern appliances, and low-maintenance materials, making it perfect for easy living. Located in a peaceful and well-maintained community, this home is ideal for those looking for a move-in-ready option in a convenient location. Don’t miss out on this opportunity! Contact us today for more details or to schedule a tour.
Welcome to 222 Evergreen Manor Drive, Hardwick, VT, where modern comfort meets affordability in Evergreen MHP! This brand-new #2 CMH Ruby Option model manufactured home offers 2 bedrooms, 2 bathrooms, and 790 sq. ft. (14 x 60) of thoughtfully designed living space. Step inside to an open-concept layout with stylish finishes, a bright living area, and a well-appointed kitchen. The home features energy-efficient construction, modern appliances, and low-maintenance materials, making it perfect for easy living. Located in a peaceful and well-maintained community, this home is ideal for those looking for a move-in-ready option in a convenient location. Don’t miss out on this opportunity! Contact us today for more details or to schedule a tour.
Welcome to 54 Bennington Dr. Berlin, VT, where modern comfort meets affordability in LaGue, Inc. MHP! This brand-new #9 Colony DS1019P manufactured home offers 3 bedrooms, 2 bathrooms, and 880 sq. ft. (13'4"x66) of thoughtfully designed living space. Step inside to an open-concept layout with stylish finishes, a bright living area, and a well-appointed kitchen. The home features energy-efficient construction, modern appliances, and low-maintenance materials, making it perfect for easy living. Located in a peaceful and well-maintained community, this home is ideal for those looking for a move-in-ready option in a convenient location. Don’t miss out on this opportunity! Contact us today for more details or to schedule a tour.
© 2025 Northern New England Real Estate Network, Inc. All rights reserved. This information is deemed reliable but not guaranteed. The data relating to real estate for sale on this web site comes in part from the IDX Program of NNEREN. Subject to errors, omissions, prior sale, change or withdrawal without notice.


