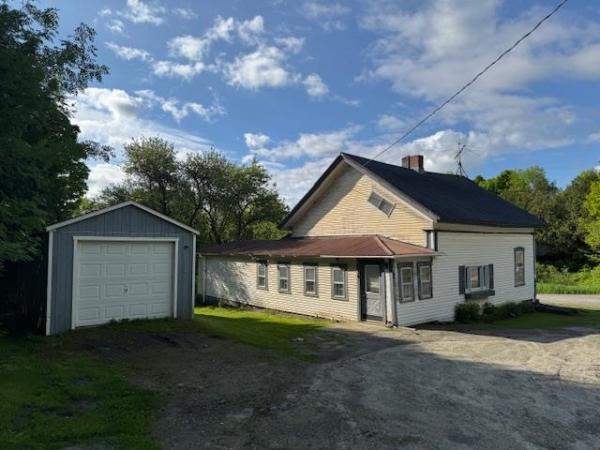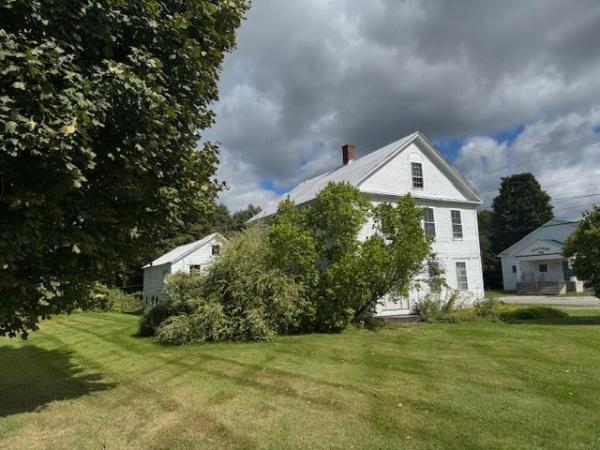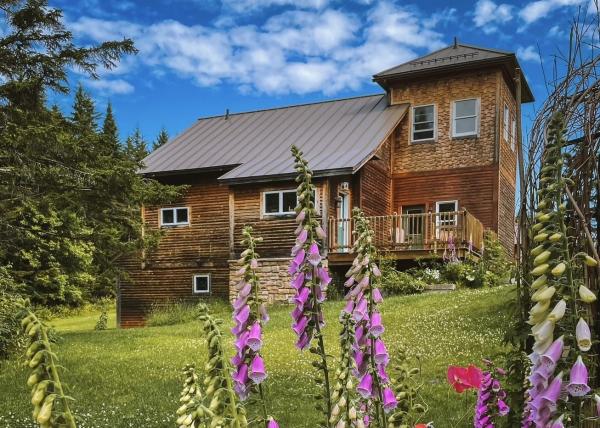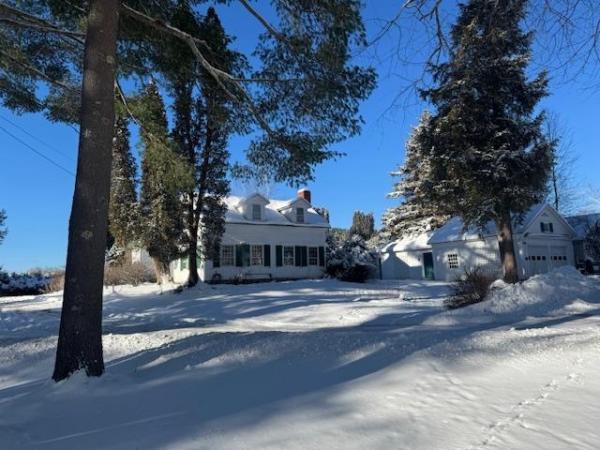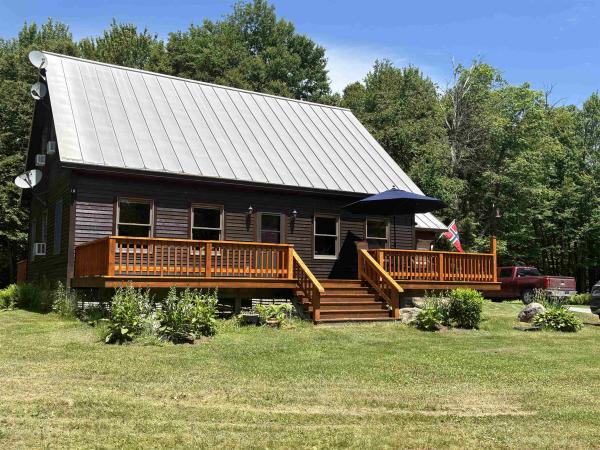Just 25 miles from the resort town of Stowe and 35 miles from Montpelier, Craftsbury VT offers a quiet country lifestyle in a convenient location. Craftsbury is set in Vermont’s famous Northeast Kingdom region, a destination once named as the most desirable place to visit in all of America. This quaint township is home to just over 1,100 residents, and comprises four small villages: Craftsbury Common, North Craftsbury, East Craftsbury, and Mill Village.
The Craftsbury real estate market currently offers plenty of opportunities for those interested in condos, farmhouses, or traditional homes. Many of the homes for sale feature colonial-era motifs and come with acreage. A number are also set in close proximity to The Craftsbury Outdoor Center’s 53+ miles of Nordic skiing and running trails. Thanks to the gorgeous surroundings of forests and farmlands, Craftsbury homes commonly have picturesque views from multiple rooms. There are several scenic bodies of water in the area, such as Great Hosmer Pond and the Black River.
Craftsbury has something to offer for everyone, from growing families to single retirees. By starting your house hunting with Pall Spera, you’re partnering with a team of experts who will help you find the perfect property.


