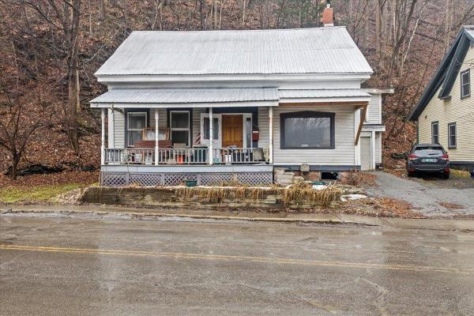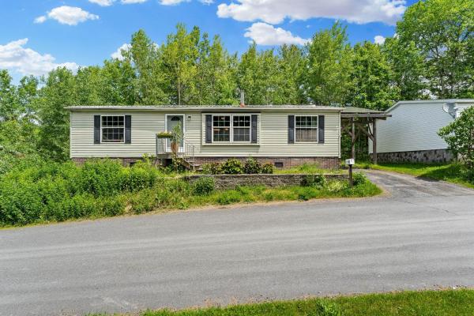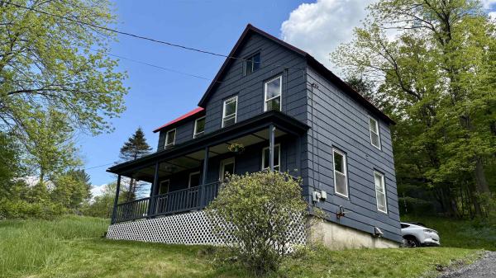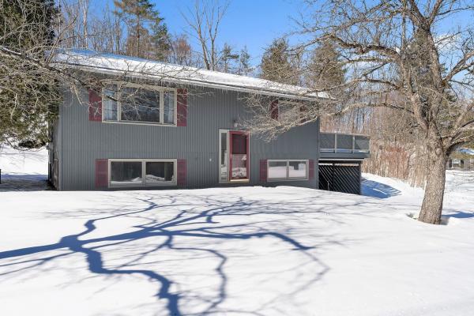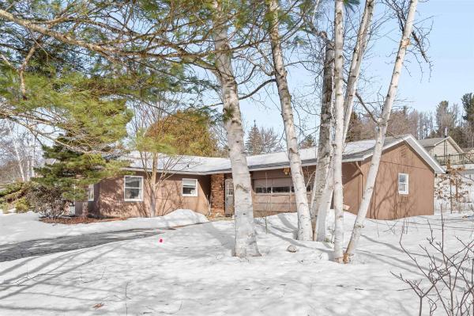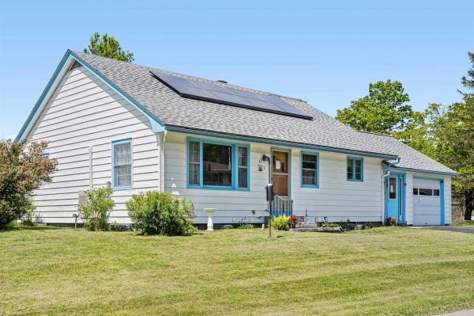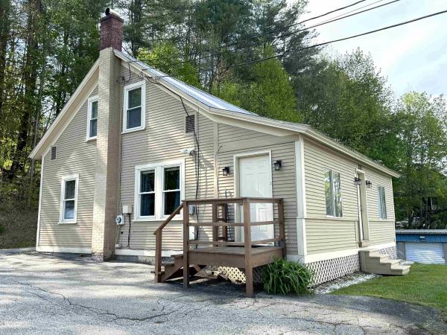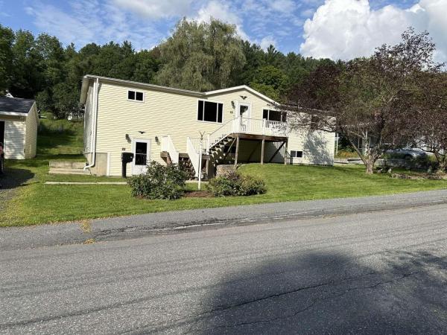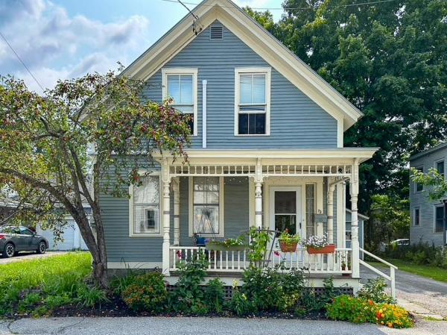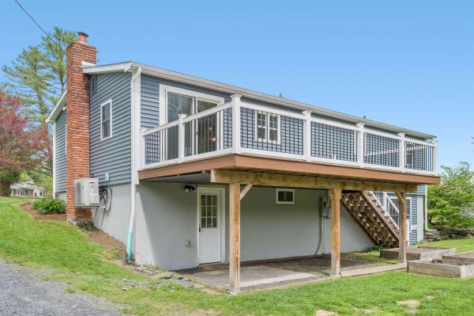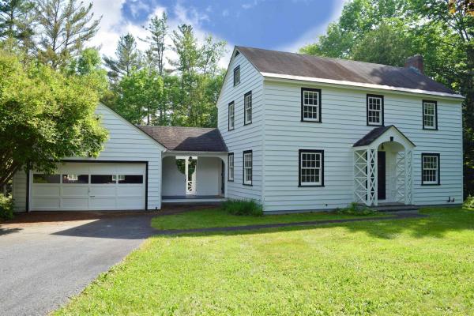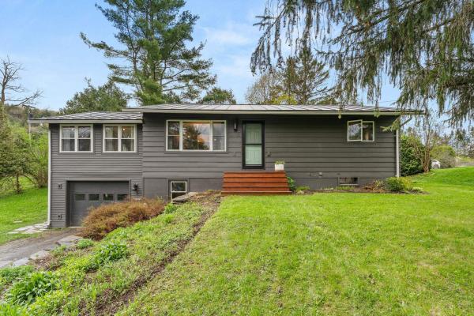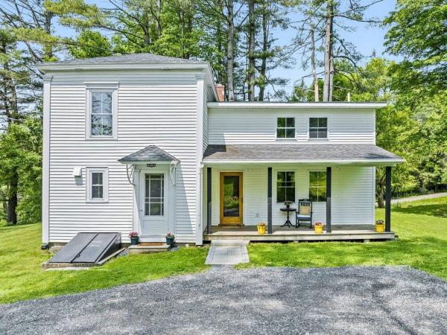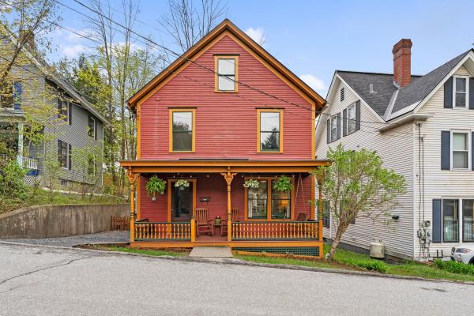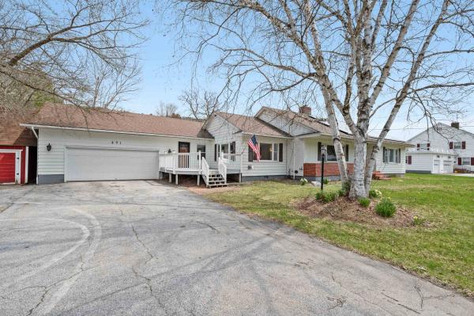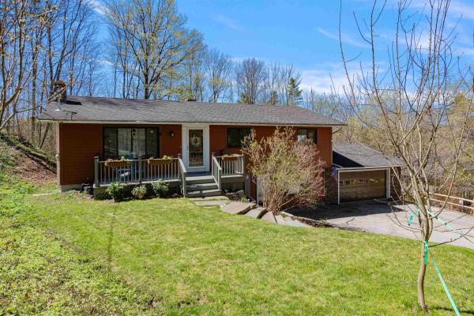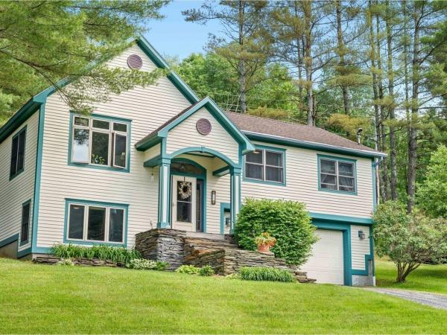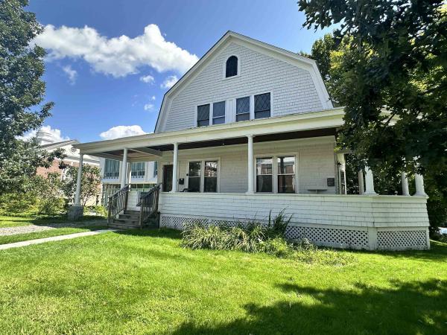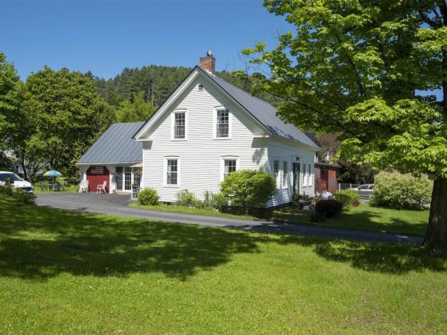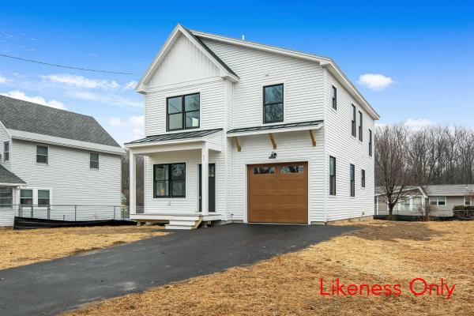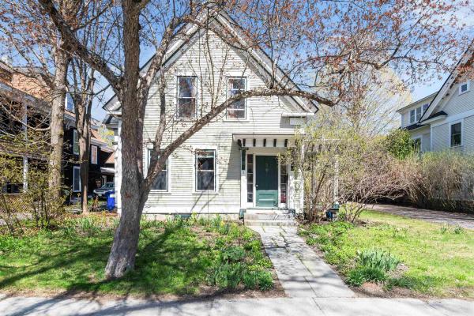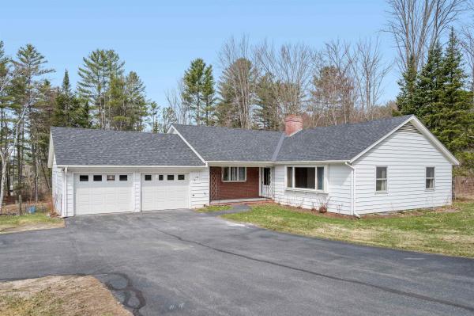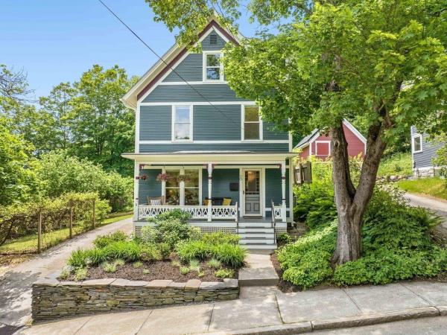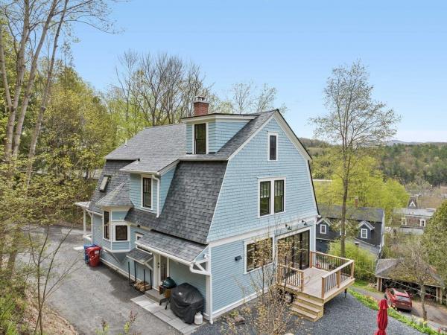Attention flippers, contractors, investors, and those looking for an amazing investment with the ability to put in loads of sweat equity, you won't want to miss out on this exciting investment opportunity in the heart of Montpelier, VT! Within walking distance of all the amenities, convenience, and charm the downtown Montpelier area is known for, this location is tough to beat. The property itself boasts 4 bedrooms and 2 bathrooms, presenting the ideal canvas for a savvy investor or a future homeowner with a passion for renovation to bring the property back to life, and do so with unlimited options at their finger tips upon completion. Whether the plan is to flip and resell, fix up and rent out as a part of your portfolio, or renovate with the intention of making it your forever home, there is tremendous update with 120 Elm. With over 1600 square feet of living space and an 800 square foot basement, the potential for transformation is endless, and is poised for your efforts to return it to its' former glory. AND did we mention the property is zoned for both residential use as well as commercial?! Opportunities like this in such a captivating location do not last long! Seize your chance to breathe new life into this property and be part of the revitalization of Montpelier's real estate landscape.
Welcome to affordable living in the Capital City! This 3 bedroom, 2 bath home features laminate floors throughout, loads of natural light, an open concept living/dining & kitchen area all in single level living. The master bedroom and full bath with shower and large tub at one end and two additional bedrooms and full bath at the other end of the home. Solar array carport and EV charger add great value and greatly reduce electric bills. Raised beds and berry bushes in the pet friendly fenced in back yard are perfect for summer time. Metal roof replaced in 2024. Easy living as this as part of a condominium development with road plowing and lawn care taken care of for you. Don’t miss this opportunity!
This charming 3-bedroom, 1.5-bathroom old-style home, located just minutes from downtown Montpelier, offers a convenient and comfortable city lifestyle. Whether you choose to reimagine the space or enjoy it as is, the home features a welcoming layout, original architectural details, and recent enhancements. Set on nearly half an acre, the property offers ample yard and garden space, a full-length covered front porch, and a peaceful covered back patio with a beautiful backdrop of trees, while still providing easy access to shopping, dining, and all the energy of Montpelier’s vibrant downtown. Listing agent related to seller.
At the crest of Berlin Street hill, overlooking the gorgeous downtown Montpelier landscape is this 3 bed, 2 bath, 1500+ SqFt split level home. With 2 bedrooms and a full bathroom upstairs as well as a ¾ bath and another bedroom downstairs, in the mostly finished basement, this home has loads of potential. The finished area of the basement gives direct access to the carport that sits under a large deck for your outdoor enjoyment. The deck is right off of the kitchen bringing in lots of natural light and air movement in the summer time. The large 0.74 acre lot has lots of room to play or take in the amazing views of the downtown Montpelier. Walking distance to town and only 5 minutes from the hospital. Schedule a showing of this beautiful property today.
Welcome to 19 Phillips Rd. in Montpelier! In a desirable neighborhood just off Towne Hill Road, this classic 1965 ranch offers a well-designed layout and endless potential. Step inside to find a spacious kitchen that flows seamlessly into the dining area and open-concept living room—perfect for gatherings and everyday living. Down the hall, you’ll discover three comfortable bedrooms, including a primary suite with private bath. A breezeway off the kitchen provides direct access to the two-car garage and houses updated home systems for added convenience. Set on a beautiful corner lot, this home is bathed in natural light and surrounded by lush, established perennial gardens—a testament to years of care and a love of the outdoors. Stone paths and patios wind through the intentionally designed landscape, attracting birds and butterflies, while a vegetable garden hides behind a charming birch grove. In the back corner, a small vernal pond adds to the property’s natural beauty, making this a true retreat for nature lovers. With its classic mid-century charm and an unbeatable location, this home is ready for its next chapter. Bring your vision and restore it to its full glory! Don’t miss this wonderful opportunity—schedule your showing today.
Welcome to Crescent Lane in beautiful Montpelier! Nestled in a charming and quiet neighborhood just minutes from downtown, this well-loved home is ready for its next chapter. Situated on a sunny corner lot, you'll enjoy a level, landscaped yard filled with perennials, blueberry bushes, and plenty of space to relax or garden. Step inside through the breezeway or attached garage into this inviting one-level home. The spacious eat-in kitchen and sun-filled living room offer a warm and welcoming atmosphere, perfect for everyday living and entertaining. With three comfortable bedrooms and a full bath, the layout is ideal for those just starting out or looking to downsize. Energy-efficient solar panels on the roof provide added value and sustainability. This home has been lovingly maintained by the same family for many years—and now, it’s ready to welcome you home! Join us for an open house, Saturday May 31 from 10am -1pm.
Unique property with many possibilities. It has amazing road frontage and exposure with approx. 300 feet of road frontage. Live in the home and have the storage units pay your expenses. Or rent the house to tenants or a business to add to the income from the storage units. This property just went through a change of use permit (attached) from Commercial to Residential zoning. The sellers filed a grievance and the assessment was reduced $130,000. for 2025-26. The very well maintained 1934 three-bedroom, one bathroom cape home is currently being used for tenant rental and has been getting $2,600./month with all utilities included. The home has been an office building for several businesses in the past. The home has hardwood floors, a main floor bedroom, living room, mud room, den, dining room, closet with stackable laundry unit, kitchen with back door access and an updated bathroom. The house does not have direct entry to the basement that is accessed by a private locked door in the lower parking area of the circular paved driveway. There are 4 inside locked storage units in the basement that bring in $240/month total. Next to the house, there are 11 storage units in a single building and they are of varying sizes. That building currently generates $755/month. The leases are month to month. All units are likely to be charging under market rates, but there are many long term renters. No current tenant.
New to the Hot Montpelier market! Great location out of any flood areas, but within reasonable walking distance to Montpelier down town. 22 Harrison Ave is a manufactured home and offers 1500 square feet of living space on main level, and additional 1500 partially finished square feet in the walk out basement. 3 bedrooms with additional office or possibility of 4th bedroom with minor changes. 2 full bathrooms, one accompanies the master bedroom. Both are clean and modern with storage. Nice kitchen with large walk in pantry. Basement has a large entry/workshop room, utility room, and two other sizable rooms- one is huge, would make a great man-cave, game room etc. Oil fired hot air furnace, as well as two additional Harman pellet stoves if you prefer to heat with renewable fuel (we can remove if you prefer not to have them) Electric hot water heater. Appliances including (2) refrigerators, full size freezer, stove/oven, microwave, and washer/dryer. Recent updates include interior paint, exterior wash, expansion tank, and a new shingle roof! Other notables- Plenty of off street parking, sizable flat back yard, large utility shed on a cement slab, and a large removable car port. You'll be hard pressed to find something of this size, in this condition and in this nice of a location.
This well-maintained home with energy efficient upgrades including four heat pumps with AC, attic insulation improvements, and a transferable solar coop contract that keep energy costs very low for the next 10 years. This winter a new 200 AMP electrical panel was installed, and the laundry room was refinished. The kitchen is easy to work in and a custom built-in butcher block counter offers a great space for someone to sit and catch up about the day. The adjacent dining room is large enough for hosting big meals, and a small and open music room or office to the side is a great flex space, opening to the cheery living room which is bright and welcoming. Upstairs you will find 3 bedrooms, larger primary, one with a unique peaked ceiling and skylights, and a cozy third with its own mural, along with a full bath. The yard has just enough space to grow your favorite things but not bog you down with yard work. A small garage is great storage for all your outside toys and can fit a smaller car. The home is situated in a quiet, welcoming neighborhood within two blocks of both the middle and elementary schools. BACK ON MARKET BECAUSE OF BUYER FINANCING, HAVE CLEAN INSPECTION.
So extensively renovated since 2018, this home feels brand new! Offering modern efficiency and stylish design in a convenient location. The open-concept main level features a completely updated kitchen with stainless steel appliances, an island, and an adjoining dining area that flows into a spacious living room filled with natural light. A beautifully tiled full bathroom, a primary bedroom with a walk-in closet, and a second bedroom with built-ins complete this main level, where nearly every surface has been refreshed. The walkout lower level adds valuable living space, with a nearly finished game room featuring a pellet stove, a large third bedroom, and a new ¾ bathroom—ideal for guests or multi-generational living. Major improvements include new wiring, plumbing, and a sustainable heat pump system for efficient heating and cooling. The exterior has been upgraded with rigid foam insulation, vinyl clapboard siding, new windows and doors, and a low-maintenance Trex deck. Set in a fantastic location with easy access to downtown Montpelier, the Barre-Montpelier Road, and Exit 7 of I-89, this move-in-ready home offers comfort, convenience, and peace of mind. Don’t miss this one!
Nestled on a peaceful dead-end street, this 3-bedroom, 2-bathroom home offers a rare opportunity with its exceptionally large .7-acre lot, just a short walk from the heart of Montpelier. While the home has a timeless feel with some vintage charm, it boasts great bones and an abundance of potential for your vision. The house features newer windows and the freshly painted exterior. Inside, you'll find spacious rooms ready for your personal touch, with generous living areas and ample natural light. The full unfinished walk-out basement offers even more potential, whether you're looking to create additional living space or simply need more room for storage. The large garage provides plenty of space for vehicles, storage, or even a workshop, making it ideal for those who appreciate extra space for hobbies or projects. The oversized lot offers endless possibilities for outdoor enjoyment, whether you’re gardening, playing, or simply relaxing in the tranquility of this quiet, low-traffic location. With a little updating, this home could easily become your dream retreat with the convenience of being just minutes away from Montpelier’s vibrant downtown. This Montpelier gem won't last long so book your showing today!
Discover the charm of 3 Salem Lane, a beautifully updated and stylish ranch nestled in a highly sought-after Montpelier neighborhood. Tucked away down a peaceful dirt lane, this home features a newly expanded living space above the garage. The open and modern kitchen, complete with maple countertops and tile flooring, flows seamlessly into the generously sized dining area. Just a few steps down, you'll find an expansive living area boasting beautiful hardwood flooring and impressive vaulted ceilings. A brand new half bath conveniently located off the living area is ideal for guests. The first level also includes three additional bedrooms, all featuring hardwood floors, and another updated full bathroom. The walkout basement offers a fantastic den, along with a bonus room and a storage area. The attached single-car garage provides direct access to the lower level, creating a perfect spot to organize coats and shoes. Outside, a delightful patio area in the back offers a wonderful space to relax and unwind. The perfectly sized quarter-acre lot provides ample room for gardening, recreation, or simply enjoying the outdoors. This is truly a wonderful place to call home! Initial showings will begin after the Open House on Saturday, May 17th, from 10:00 AM to 12:00 PM.
Perched atop a small knoll facing VT's beautiful capital, Montpelier, this well-maintained, 3-bedroom, 2-bath home boasts a lovely pastoral yard perfect for gardening, bocci, and neighborhood barbecues. A new deck off the kitchen, in addition to a covered porch, with fanned lighting, is perfect for dining al fresco or morning coffee or tea. A garden shed stores your lawn care needs in addition to a few bikes or other recreational gear. The dry basement has an exterior bulkhead along with interior stairs for access and ample storage space. Head inside where the home's interior has been entirely repainted, revealing this turn-of-the-century home's 2025 charm. Engineered hardwood flooring has been installed throughout the first and second floors. The stairwell to the second floor was reengineered for better and safer access and a new hardwood staircase was built. The first-floor half bath and second floor full bathroom showcase complete renovations including new tile, vanities, and fixtures. Downtown Montpelier shopping, dining, schools, historical library, and I-89 are minutes away - talk about location! Local ski areas as close as 25 mins, and Burlington (including airport) and Stowe within 35 mins. Nearby local trail systems for biking, hiking, and nordic skiing. Since 1900, this heirloom home has kept a loving watch over the Capital City and is ready to welcome its newest owners! Open House Saturday June 14, 10am-1pm.
This beautifully updated home at 16 Terrace Street perfectly blends historic charm with modern convenience. Its location is ideal, uphill and away from worrisome flooding, and placing you within easy walking distance of the State House, the vibrant Farmer's Market, and all the attractions of downtown Montpelier – as well as being within a tight knit neighborhood. Choose to stay at home and enjoy everything this house has to offer, including a new back deck, a wonderful space for al fresco dining or enjoying your morning coffee. Inside, the first floor boasts stunning hardwood floors and an abundance of windows, creating a bright and open atmosphere. A new wood stove with a tiled hearth in the living area efficiently heats the entire house. The separate dining area is conveniently situated next to the kitchen, and a new half bath provides convenience for guests. Upstairs, you'll find three generously sized bedrooms, along with an additional room that could serve as a fourth bedroom, a spacious office, or a bonus room to suit your needs. A recently remodeled full bath is also located on the second level. If you're looking for a little more square footage, the spacious and bright attic, accessible via a stairway, has been fully insulated, and is easily finished into more living space. The opportunity to live within walking distance of downtown in a beautifully renovated historic home doesn't come by everyday! Showings begin after Open House on 5/17, 10-12
Welcome to easy living in this spacious, freshly painted ranch home just minutes from downtown Montpelier. Set on a large, flat lawn with frontage on the beautiful North Branch River — and safely outside the flood zone — this property offers the perfect blend of convenience, comfort, and natural beauty. Inside, you’ll find an open floor plan designed for today’s lifestyle, featuring a bright living area that flows effortlessly into the kitchen and dining spaces. Three generously sized bedrooms and two bathrooms provide plenty of room to spread out. The basement adds even more potential with a large open layout and a partially finished 3/4 bath already in place, just awaiting your finishing touches. An attached two-car garage connects to a large mudroom, making everyday living easy in every season. Enjoy time outside on either the front or back decks, ideal for morning coffee or evening gatherings. Whether you're looking to entertain, relax, or explore the vibrant Montpelier community, this freshly updated home is ready to welcome you.
Situated in the heart of Montpelier, this beautifully maintained single level home with many updates offers a welcoming ambiance with modern flair. Gleaming wood floors unite the main living space with calming gray tones accented by crisp white trim. A cozy wood stove set on locally sourced slate provides warmth during chilly winter nights. The updated kitchen features quartz countertops, plenty of cabinets for much needed storage, and stainless appliances including an induction cooktop and convection oven. The hallway leads to the powder room and first floor laundry with utility sink. Two sizable bedrooms with hardwood floors share a full bath with double vanity. The finished lower level provides flexible space with endless possibilities - a huge rec room/guest bedroom with queen size Murphy bed, 1/2 bath, and bonus room with stainless triple basin sink. Create a private guest space with its own entry, turn the sink into a dog washing station, design the ultimate craft room, or set up a dream playroom for the kids. The garage opens to the mudroom with a bench, hooks, and shelving to drop your items before heading upstairs. Enjoy warmer days barbecuing on the freshly painted back deck or roast marshmallows by the fire pit in the backyard with new split rail fence. Stone retaining walls and stone stairs lead to the freshly painted front deck where you can kick back on some Adirondack chairs. Walk to Main St eateries and shops, 12 minutes to CVMC, and just 2 miles to I-89.
Looking out over quaint Isabel Circle, this 3-bed, 2-bath home on .38 acres was well-constructed in 1999 and well-maintained by only its second owners. The interior spans 3 levels. Walk-in 2-car garage with ample storage, laundry, and a lower level entertainment room with ambient gas stove. The foyer with cheerful stained glass transom and closet space serves as another entryway to either the lower or upper level. The upper level features the heart of the home - a coordinated kitchen with granite countertops, living room with mini split, a walkout to patio and backyard, and formal dining/den or playroom. Isabel Circle is a lovely neighborhood anchored by an 8-acre city park with 4-season trails and meadows. It is about a 5 min drive to Montpelier, the state's bustling capital, 5 mins to Central VT Medical Center, and I-89. Burlington, Stowe, and major ski areas 30-40 mins. Come visit this little gem and discover what is so special about Isabel Circle. Open House Sat 6/28/25 10am-1pm
Discover the charm of this beautiful historic home within an easy walk to downtown Montpelier, Vt. College, and Hunger Mountain Coop. Currently utilized as a duplex but easily convertible back to a single-family residence. This property features a wrap around porch, convenient carport, beautiful hardwood floors, updated kitchens and baths, and a sunroom upstairs that invites natural light and warmth. The dry walk-out basement, unaffected by recent flooding, houses a high-efficiency Buderus boiler and a classic soapstone laundry sink. Situated directly across from the Vermont College Green and just a block from Sabin’s Pasture with its scenic walking trails, this property offers both comfort and convenience in the heart of Montpelier, whether you’re seeking an investment opportunity or a place to call home.
Wonderful historic home preserved with loving care for many years! One of the original farmhouses in the coveted Meadow Neighborhood and it is overflowing with charm and quality upgrades. The all-important mudroom is accessed from the driveway at the rear of the home. This connects to the spacious eat-in kitchen with pantry, abundant cupboards, and gleaming quartz counters. From there head into the open dining living room area highlighted by gorgeous hardwood flooring and a fireplace with propane insert. The first-floor bedroom has equally gorgeous wide pine flooring and is adjacent to the 3/4 bath along with a home office nook. First floor laundry room too. Upstairs are three more bedrooms and a full bath. Most windows have been replaced and insulation upgraded for low heating bills. Standing seam roof for peace of mind. Need a workshop or extra storage? Check out the back barn area where you will appreciate the original beams and two floors of storage. Nicely landscaped lot with established perennial gardens and a sweet backyard. Level paved driveway. Directly across from the city Pocket Park where you can have a picnic, enjoy the wildlife or take out your kayak on a sunny day. Super close to the trails in Hubbard Park and just down the road from the Recreation Fields and North Branch Trails. Not in the flood zone. In-town living at its best!
To be built, this custom Contemporary-style home will be located in beautiful Montpelier! Upon completion, the home will feature a welcoming covered front porch leading into an open-concept living room with 9 ft ceilings and large windows. The spacious layout will flow into a dining area and a modern kitchen equipped with granite countertops, stainless steel appliances, ample cabinetry, and a breakfast bar. A convenient half bath with tile flooring will be situated off the kitchen, along with access to the garage, and a large back deck. The elegant stairway to the second floor will feature vaulted ceilings and multiple windows, filling the space with natural light. The home will include three generously sized bedrooms and 2.5 baths, including a primary bedroom with a luxurious en-suite bathroom featuring a custom-tiled shower, a large walk-in closet, and seasonal views of the Adirondacks with stunning sunsets. Additional planned features include second-floor laundry, an open backyard, a fully insulated one-car garage with 10 ft ceilings and an electric car charger. The home will also be equipped with an on-demand heat and hot water system.
Discover a lovingly updated 1855 farmhouse in Montpelier's coveted Meadow neighborhood. This 5-bed, 3-bath gem blends historic charm with modern luxury. Soaring ceilings and large closets complement light-filled rooms. A formal foyer boasts antique cabinets. The gourmet kitchen features an AGA range, double farmhouse sink, soapstone counters, a large island, ample cabinets, and a walk-in pantry with custom shelves and built-in drawers. Enjoy meals in the dining room with custom cherry bookshelves and large picture windows. A Harman wood-pellet stove adds warmth. The home offers a first-floor bedroom with an en-suite 3/4 bath. Upstairs, find a cozy reading nook. A large mudroom provides a built-in bench, extensive storage, and a propane stove. Convenience includes a laundry chute from the upstairs full bath. Outside, a fully fenced backyard and a wooden shed await. Relax on the long covered porch with new decking. A standout feature is the large, well-lit room above the garage, currently a family room but perfect as a studio or office, plus an adjacent finished attic bedroom with en-suite half bath. This upstairs space could easily become a separate mother-in-law apartment. A 2024 survey ready for potential ADUs. Late 19th-century Sandborn maps confirm this as an original Meadow home. Short distance to downtown shops, restaurants, schools, the library, State House, and Hubbard Park. Make this amazing home yours today!
Nestled in a beloved Capital City neighborhood, this well-built L-shaped ranch is being offered for the first time by the family of the original owner. Constructed by renowned builder Harold Howes, the home offers the ease of one-level living in a serene and spacious setting, complete with an additional 0.63 acre lot that was purchased separately to enhance the property. The main living areas include a sunny front living room, a formal dining room, and a cozy den with a charming brick fireplace - perfect for gatherings or quiet evenings at home. The kitchen features a pantry and easy access to the oversized two-car garage through a practical mudroom. Down the hall, the bedroom wing offers a primary suite with double closets and an en-suite ¾ bath, along with two additional bedrooms and a full bathroom. The lower level is full of potential, with large windows across the rear elevation, ideal for creating a recreation room, gym, hobby space, or additional storage. This level also includes a large walk-in cedar closet and a dedicated laundry room. An efficient propane-fired hot water heating system with nine zones keeps the home comfortable year-round. Water is provided by a drilled well, and the home is connected to city sewer. While the home has been lovingly maintained, it’s ready for your personal touch and updates. This is a rare opportunity to make your mark on a quality home in a sought-after location.
This exceptional, 4-bedroom, 3-bath home beautifully blends timeless character with thoughtful modern updates across 2,650 square feet of living space. Nestled in the Meadows, one of Montpelier's most desirable neighborhoods, it's just a stone's throw from downtown Montpelier, the wooded trails of Hubbard Park, Birch Grove Bakery, the pool, and recreation fields. Stacked stone walls, raised bed gardens, and perennial plantings offer a perfect backdrop for inviting friends and neighbors to sit on one of the three porches and enjoy the heart of the city. Inside, you'll be welcomed by original woodwork, high ceilings, and preserved period details that reflect the home's rich history. The third floor, transformed in 2018, offers a spacious and modern retreat, complete with a walk-in closet, contemporary en suite bath, and ample storage - ideal for guests, a home office, or peaceful primary suite. In addition to the three bedrooms and full bath on the second floor there is a large bonus room with a large picture window currently being used for an office and design studio and offers a quiet retreat from the rest of the house. A cozy, modern propane stove adds charm and warmth, while energy-efficient heat pumps ensure year-round comfort. With a perfect balance of historic elegance and modern convenience, this property is a rare opportunity to enjoy classic Vermont living just moments from Montpelier's downtown heart and soul.
The best of Montpelier - an in-town home in sight of the golden dome, perched high on a sunny hill with beautiful long-distance views yet only a stone's throw to the State House lawn, downtown, Hubbard Park, and the Saturday farmer's market. This 1918 house (on the Historical Register) has been TOTALLY renovated and updated - every inch of it! The result is incredible and gorgeous - the open and airy feel of a modern home with the best of yesteryear lovingly maintained. The original woodwork has been hand sanded and polished including the striking stairwell with window seat, all the floors, and the solid wood front door. All new windows showcase tree-top views and all-day sunshine. The kitchen is a chef's dream with lovely quartz countertops, custom cabinetry, and Bosch appliances. A spacious dining room has a bay window overlooking the town and sliding glass doors to the deck and yard. A wood stove and custom built-in bookshelf & cabinet make the living room a cozy place to watch the snow fall in the winter. The primary bedroom has a custom cabinet closet and gorgeous bathroom with a steam shower and marble tile. The original stained-glass window remains a centerpiece and a suncatcher. Two bedrooms and a full bath with jetted tub and the laundry are also on the 2nd floor. The attic is perfect for an office, gym, or studio. Post and beam shed is a great bonus. All new in last 6 months: roof, heating, electric, plumbing...everything!
© 2025 PrimeMLS. All rights reserved. This information is deemed reliable but not guaranteed. The data relating to real estate for sale on this web site comes in part from the IDX Program of PrimeMLS. Subject to errors, omissions, prior sale, change or withdrawal without notice.


