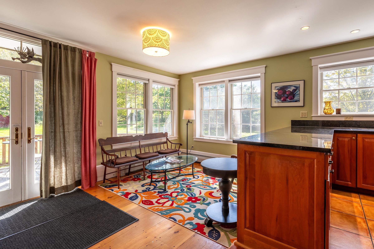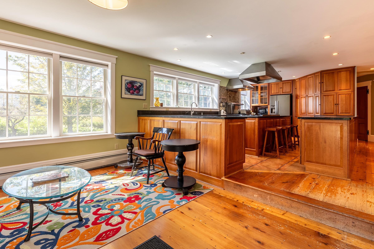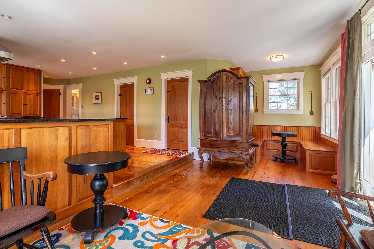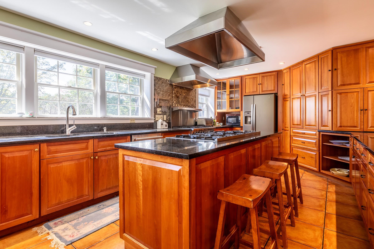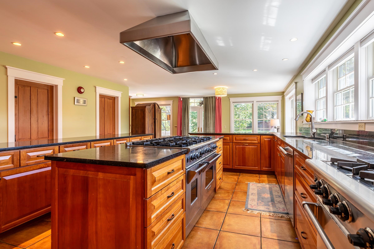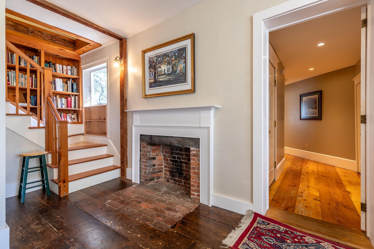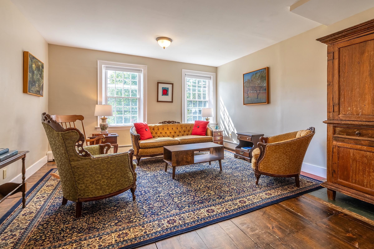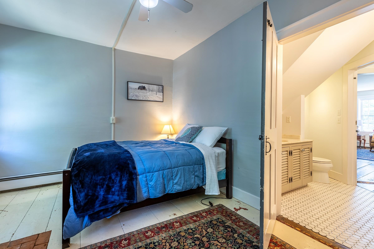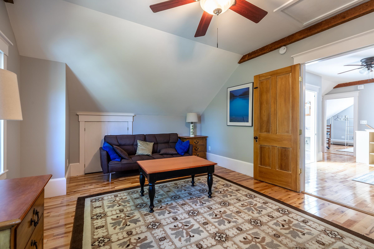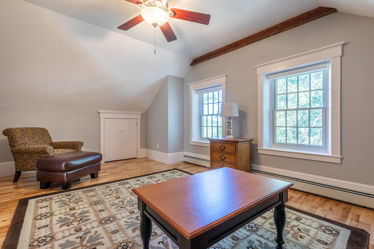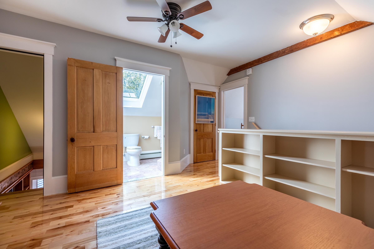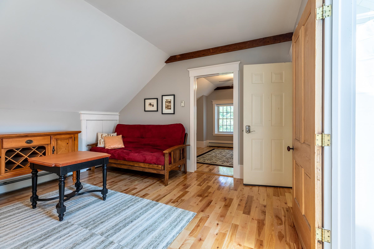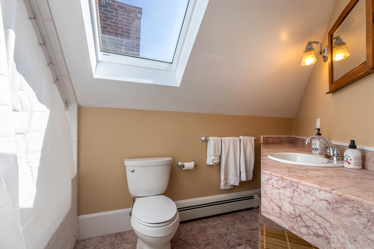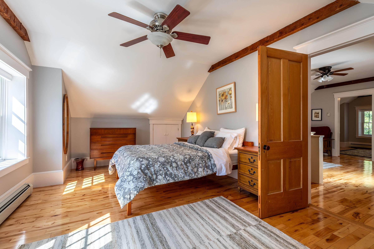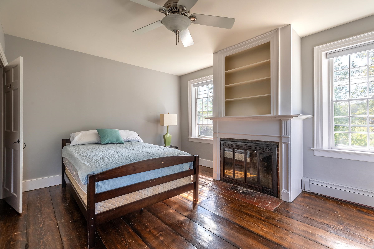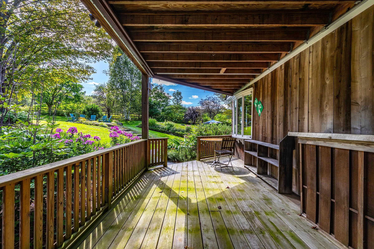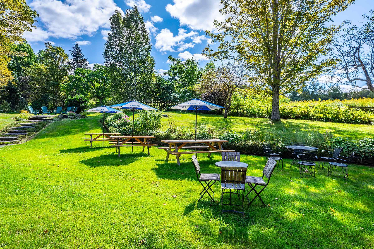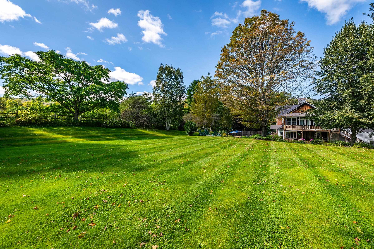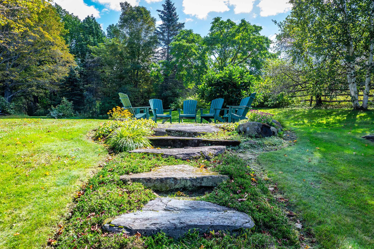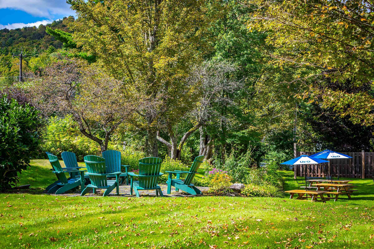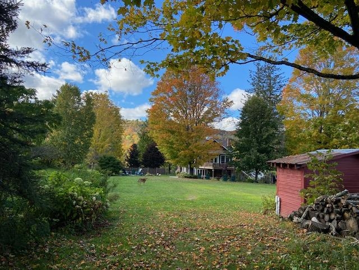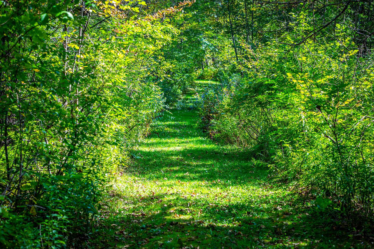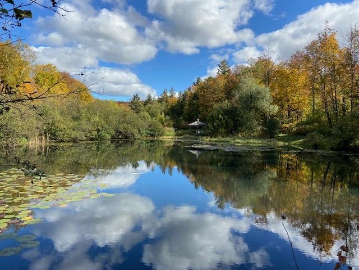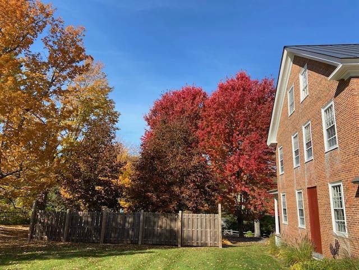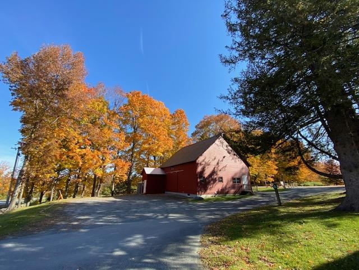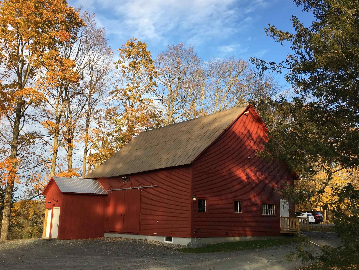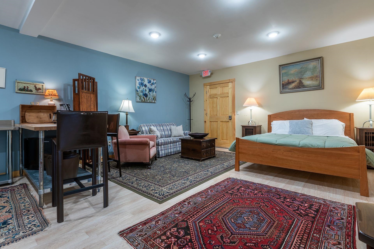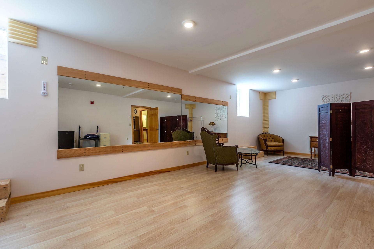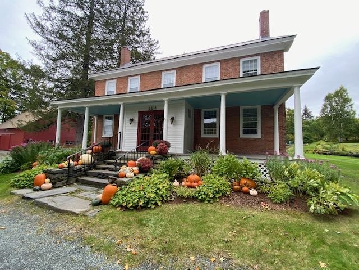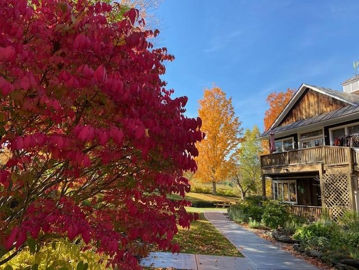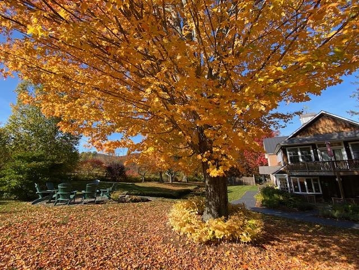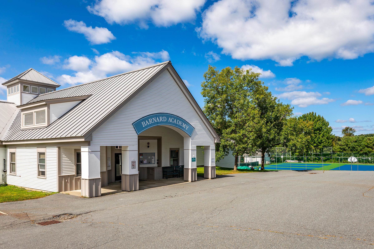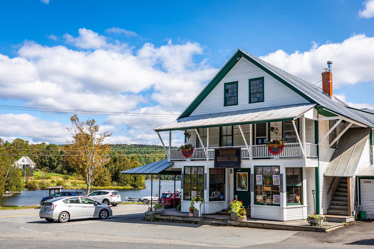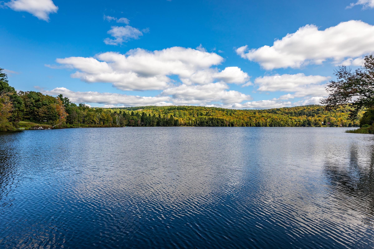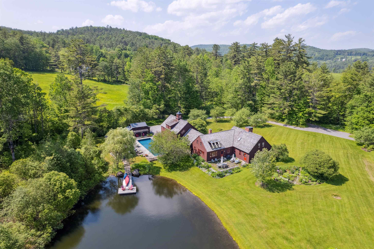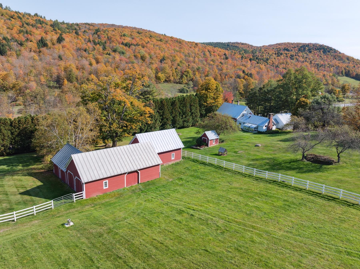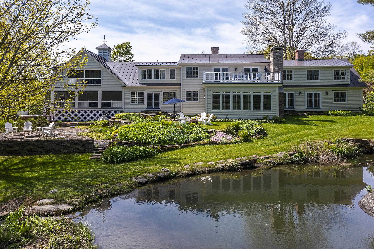1 of 40
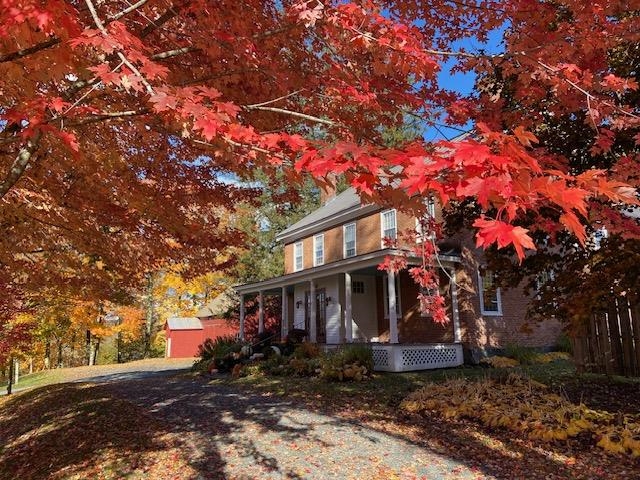
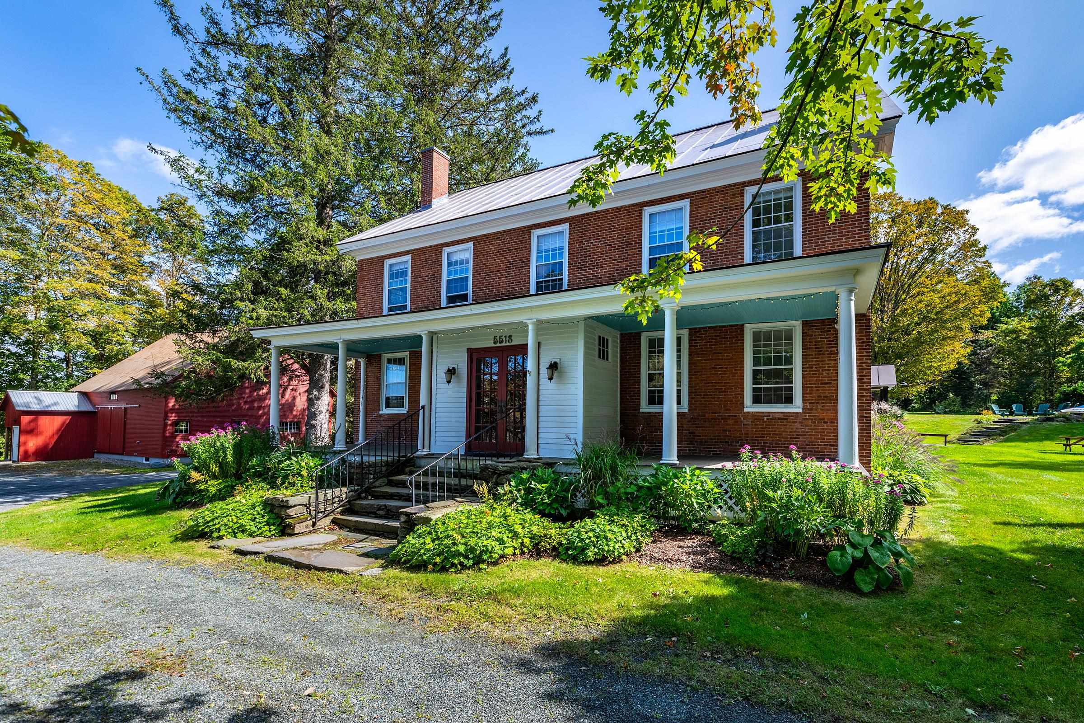
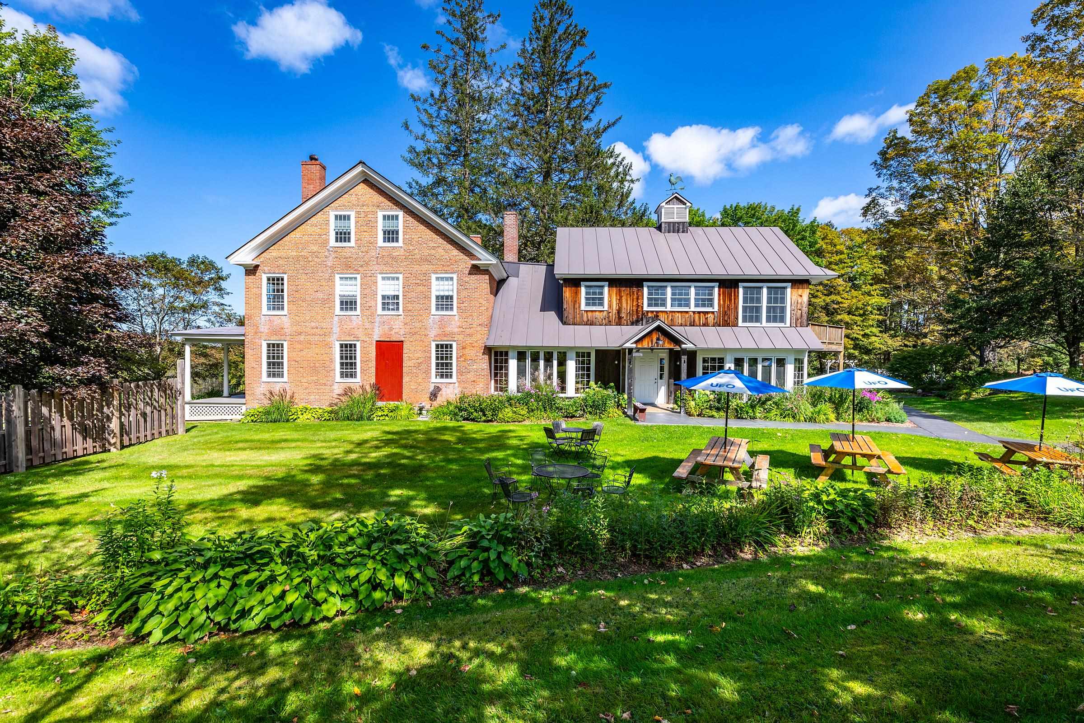
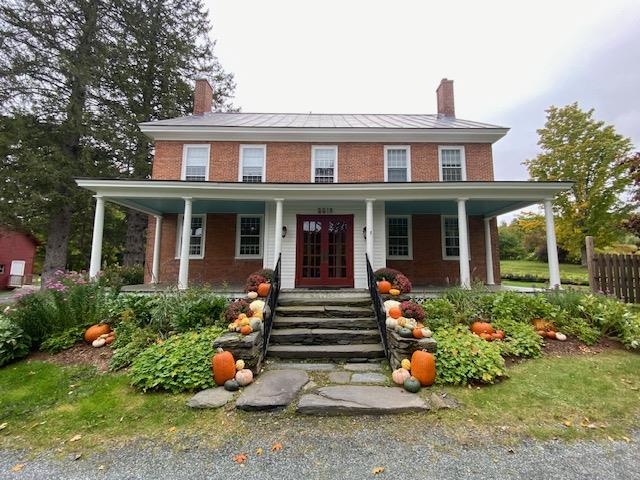
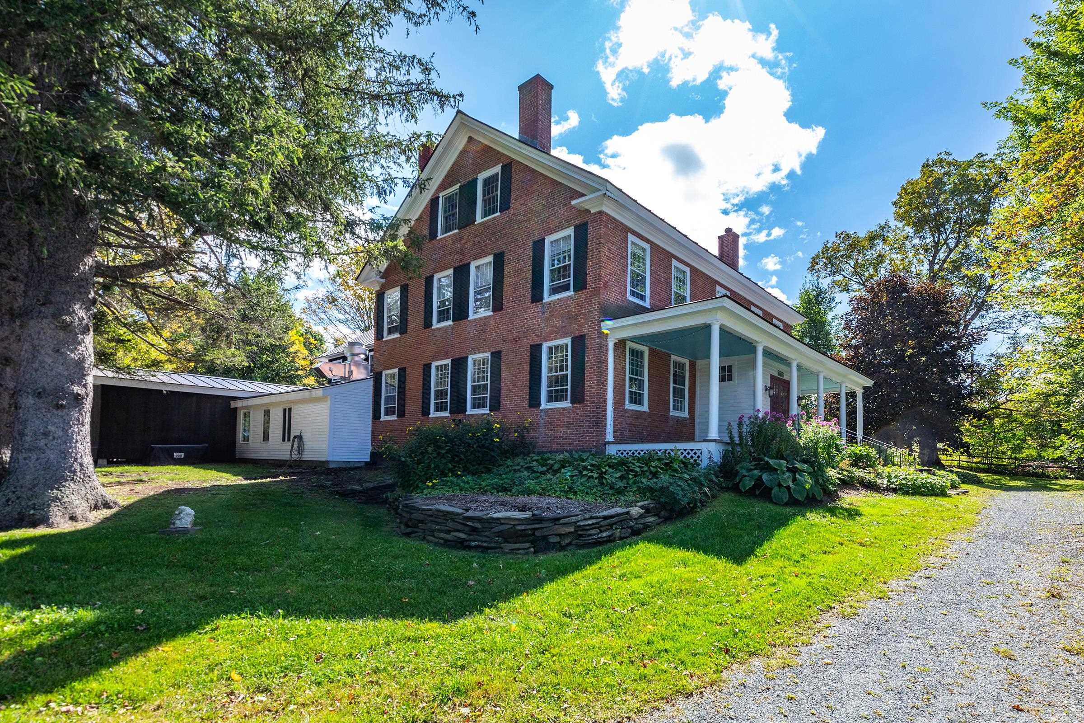
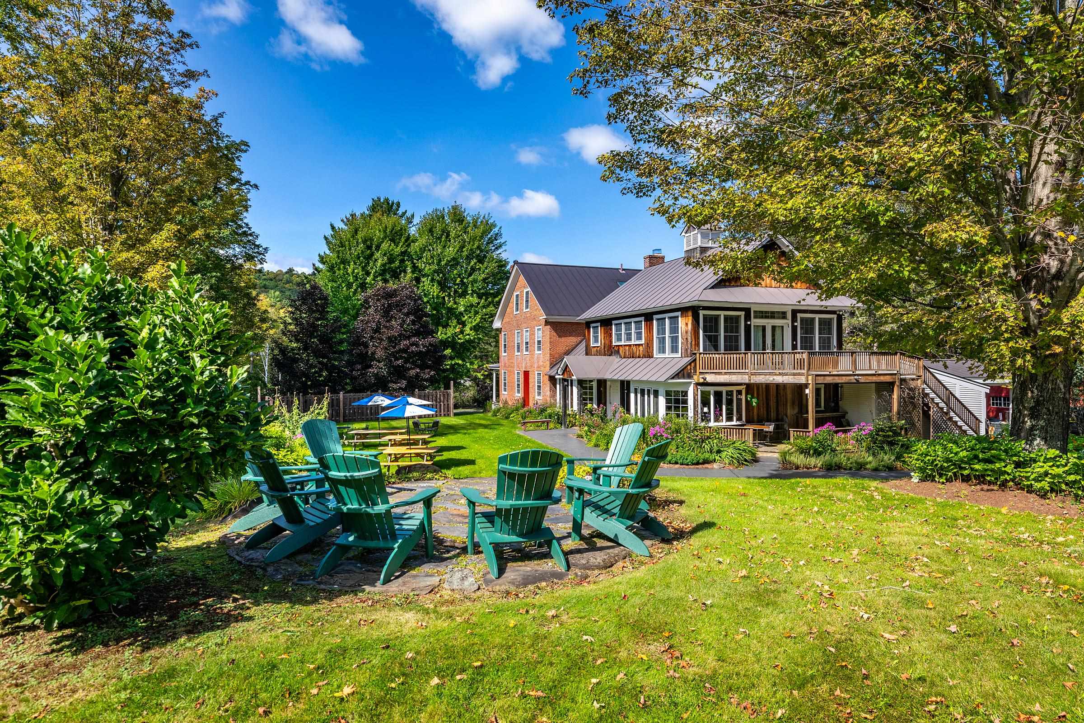
General Property Information
- Property Status:
- Active
- Price:
- $2, 675, 000
- Assessed:
- $0
- Assessed Year:
- County:
- VT-Windsor
- Acres:
- 10.00
- Property Type:
- Single Family
- Year Built:
- 1796
- Agency/Brokerage:
- John Wetmore
BCK Real Estate - Bedrooms:
- 6
- Total Baths:
- 6
- Sq. Ft. (Total):
- 7619
- Tax Year:
- 2024
- Taxes:
- $33, 914
- Association Fees:
An historic brick residence prominently located in an affluent and growing community! Conveniently situated within walking distance to the Elementary School, to year round recreation on beloved Silver Lake and to the classic Barnard General Store. All the amenities of Woodstock Village are just minutes away! World class medical care at Dartmouth Hitchcock Hospital and year round cultural events at Dartmouth College are well under an hour away! The spacious 1st floor consists of a state-of-the-art commercial kitchen, to please any gourmet chef, elegant formal dining rooms and for casual entertaining a tavern complete with bar. Upstairs you'll find a designer kitchen with ample cooking, eating & lounging spaces, 5 bedrooms & cozy reading nooks. A beautifully framed detached barn presents, on a lower level, a newly renovated yoga studio and guest suite with radiant floor heat! A large great room is above, for entertaining or studio space. These compelling structures are nestled on a well maintained 10 acres which include expansive lawns, gardens, and lush meadow paths leading to a secluded pond with a gazebo. Nearby the pond additional property value is provided by existence of a site for an additional 2 bedroom residence, with certified septic. A significant residence complimented by an extraordinary detached auxiliary building, with well conceived grounds! An opportunity to create a home base that could be long enjoyed by every generation of the family! Genuine Vermont appeal!
Interior Features
- # Of Stories:
- 2.5
- Sq. Ft. (Total):
- 7619
- Sq. Ft. (Above Ground):
- 7619
- Sq. Ft. (Below Ground):
- 0
- Sq. Ft. Unfinished:
- 2688
- Rooms:
- 27
- Bedrooms:
- 6
- Baths:
- 6
- Interior Desc:
- Dining Area, Fireplace - Wood, Fireplaces - 3+, In-Law/Accessory Dwelling, In-Law Suite, Kitchen Island, Natural Light, Natural Woodwork, Storage - Indoor, Laundry - 2nd Floor
- Appliances Included:
- Dishwasher, Dryer, Freezer, Range - Gas, Refrigerator, Washer, Stove - Gas, Water Heater - Owned
- Flooring:
- Carpet, Tile, Wood
- Heating Cooling Fuel:
- Gas - LP/Bottle
- Water Heater:
- Basement Desc:
- Concrete Floor, Partial, Partially Finished, Stairs - Interior, Storage - Locked, Storage Space, Interior Access
Exterior Features
- Style of Residence:
- Historic Vintage
- House Color:
- Time Share:
- No
- Resort:
- Exterior Desc:
- Exterior Details:
- Balcony, Barn, Building, Fence - Partial, Garden Space, Guest House, Natural Shade, Outbuilding, Patio, Porch, Porch - Covered, Shed, Storage, Window Screens
- Amenities/Services:
- Land Desc.:
- Country Setting, Landscaped, Level, Open, Pond, Recreational, Trail/Near Trail, View, Walking Trails, Waterfront, Wooded, Near Paths, Near Shopping, Near Skiing, Near Snowmobile Trails
- Suitable Land Usage:
- Bed and Breakfast, Commercial, Development Potential, Mixed Use, Residential
- Roof Desc.:
- Standing Seam
- Driveway Desc.:
- Gravel
- Foundation Desc.:
- Brick, Concrete, Stone
- Sewer Desc.:
- Leach Field, Private, Septic
- Garage/Parking:
- No
- Garage Spaces:
- 0
- Road Frontage:
- 200
Other Information
- List Date:
- 2021-09-13
- Last Updated:
- 2025-02-28 19:53:00


