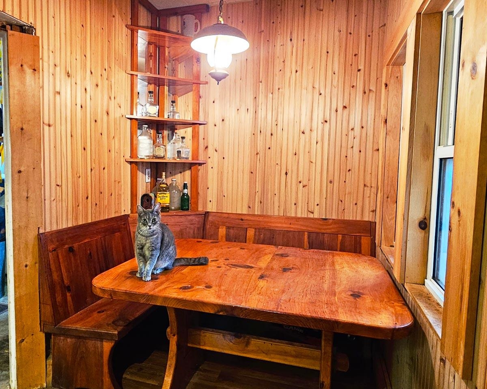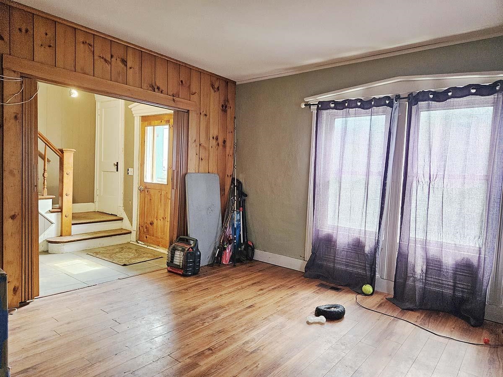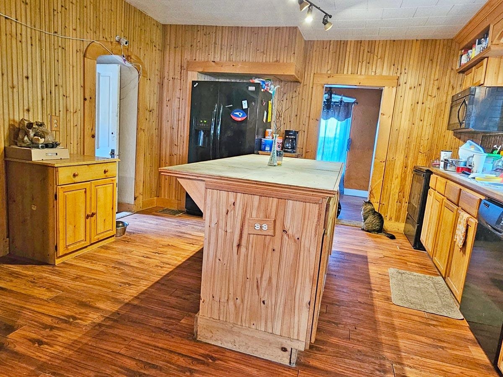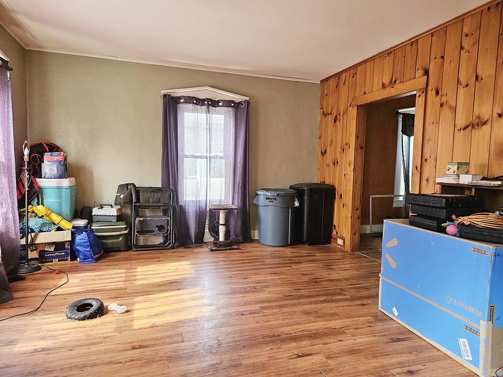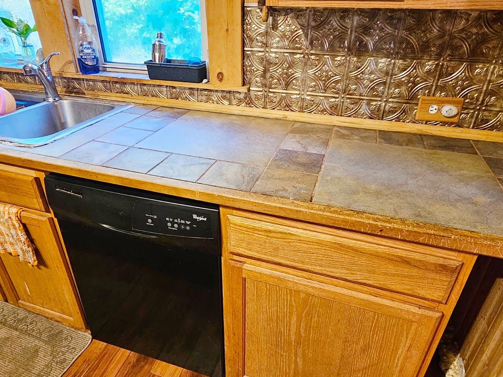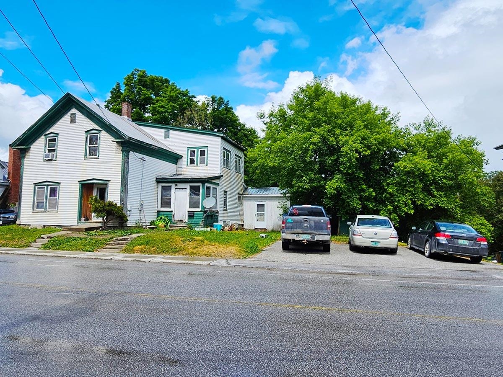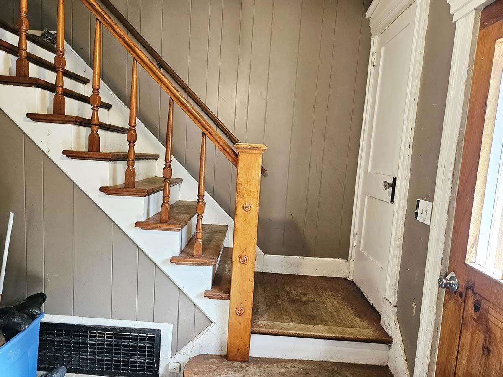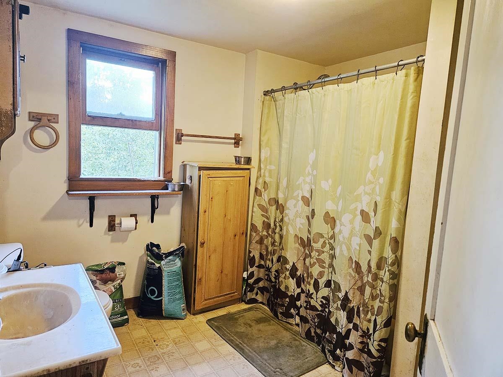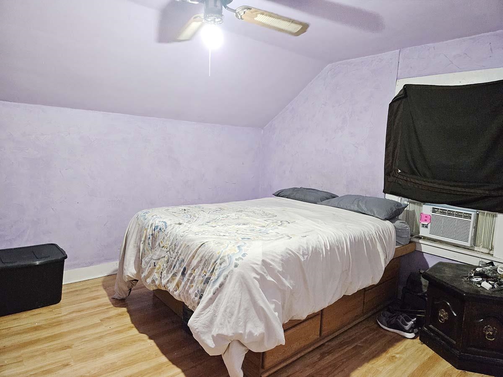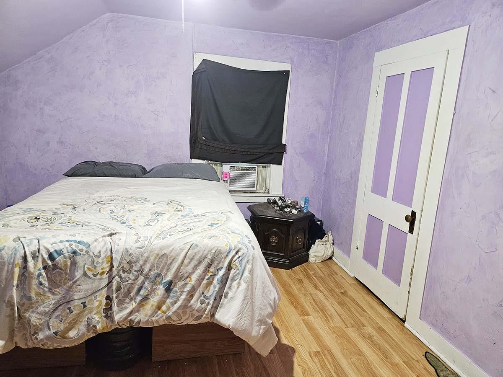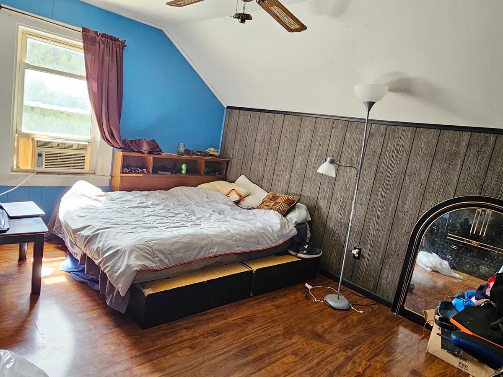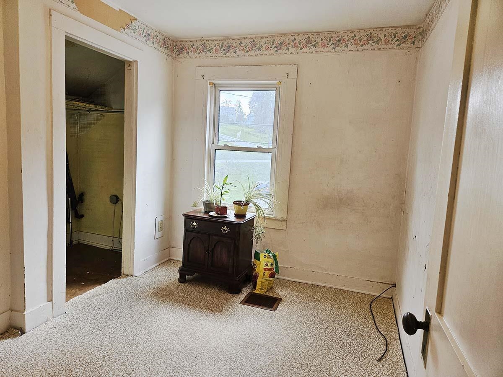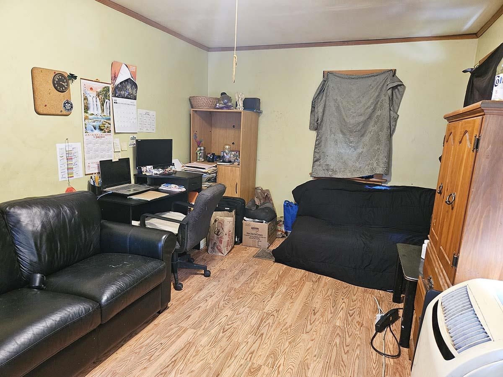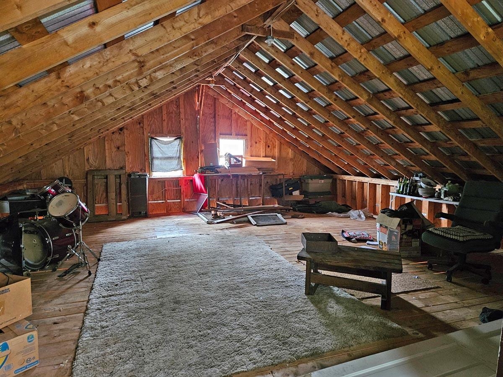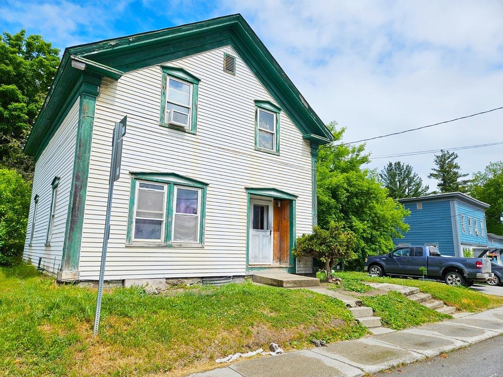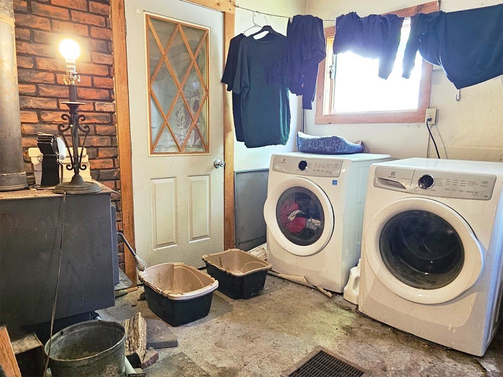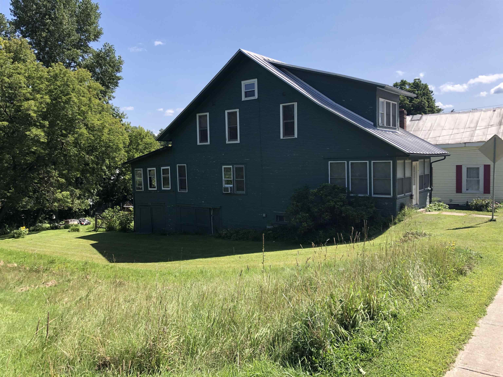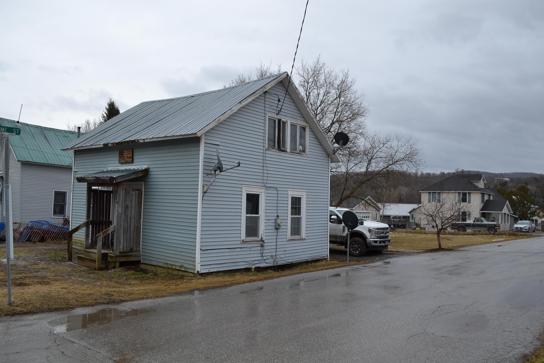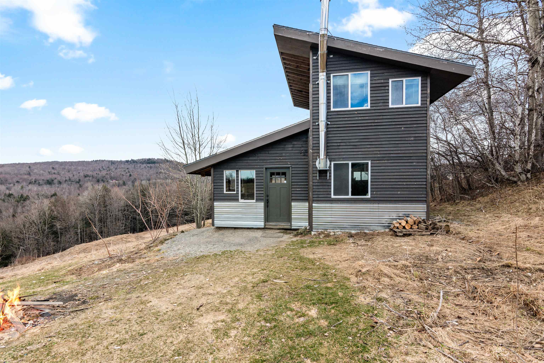1 of 23
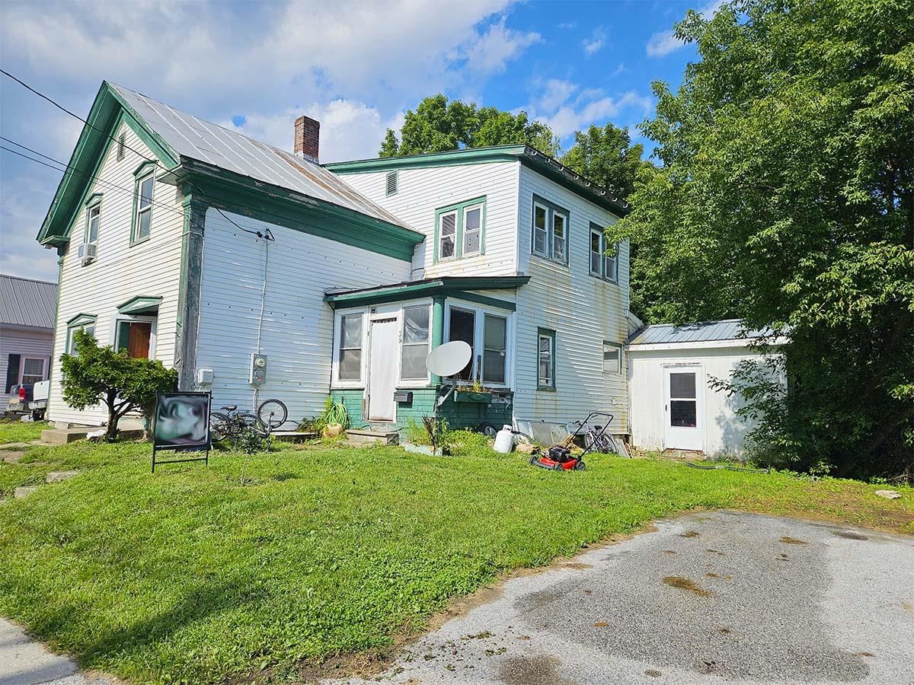
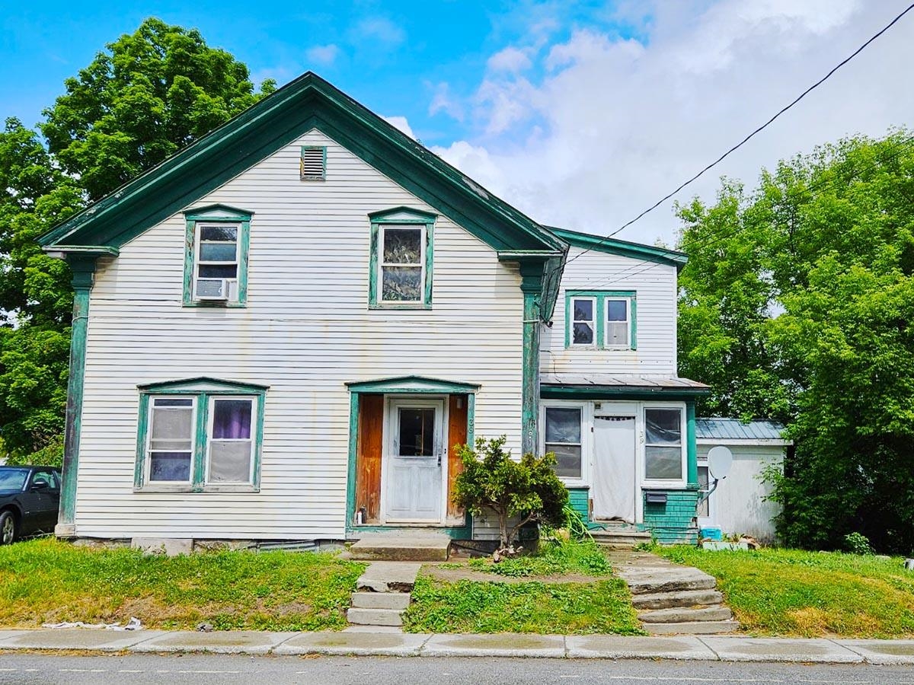
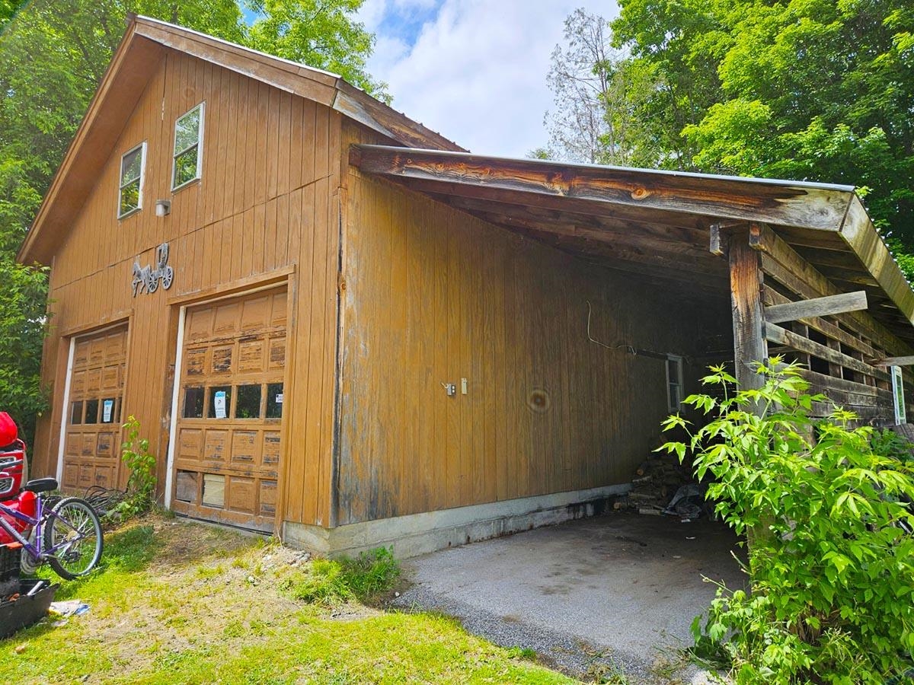
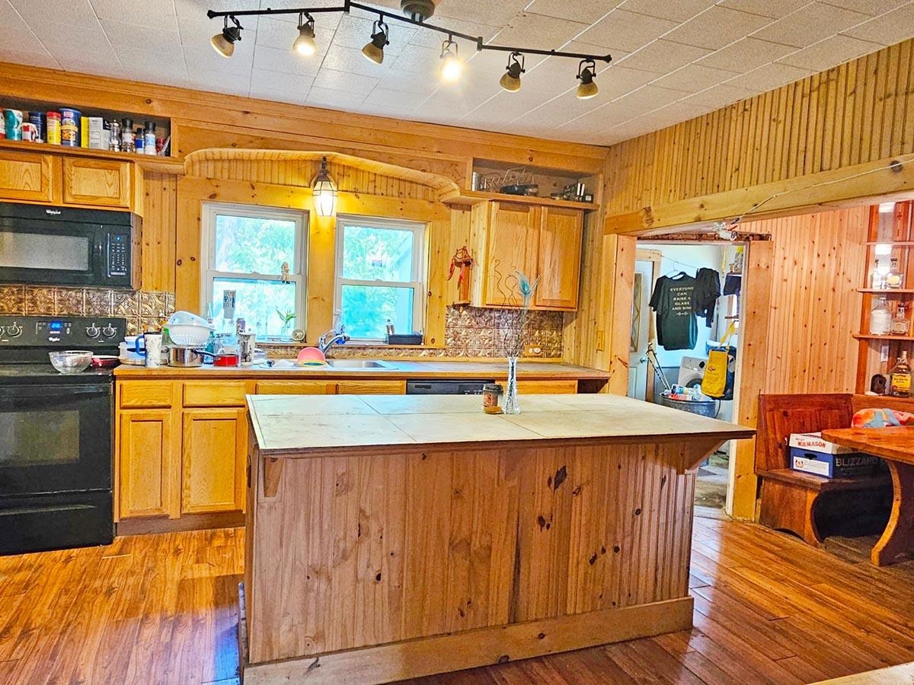
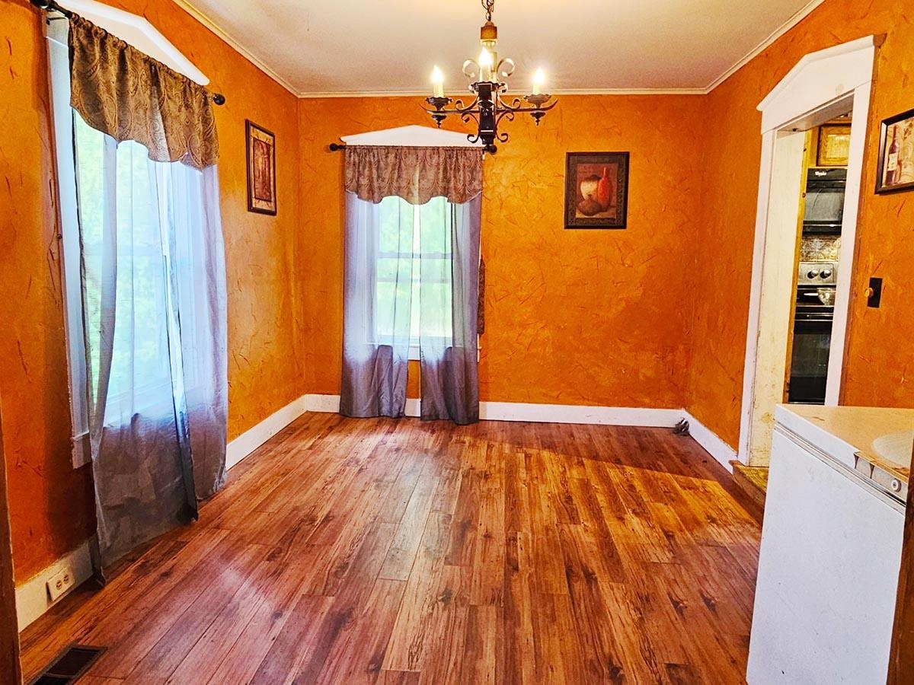
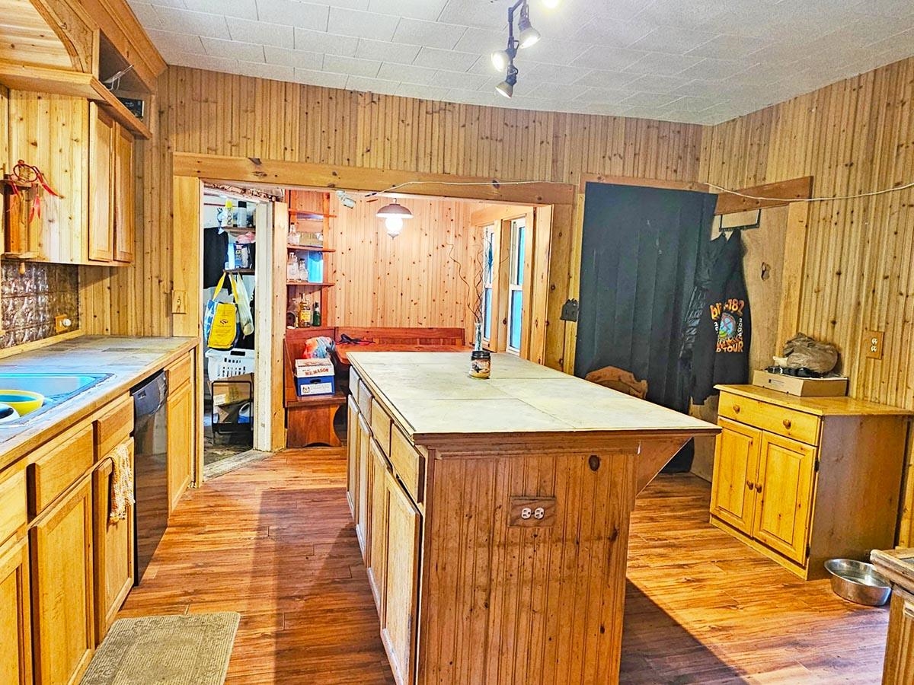
General Property Information
- Property Status:
- Active
- Price:
- $190, 000
- Assessed:
- $0
- Assessed Year:
- County:
- VT-Franklin
- Acres:
- 0.28
- Property Type:
- Single Family
- Year Built:
- 1900
- Agency/Brokerage:
- Tyler Hull
Sherwood Real Estate - Bedrooms:
- 3
- Total Baths:
- 2
- Sq. Ft. (Total):
- 1672
- Tax Year:
- 2022
- Taxes:
- $2, 594
- Association Fees:
Spectacular 3 bedroom home at a phenomenal price! Property has so many magnificent highlights – from the large eat-in kitchen with gorgeous wood accents and extraordinary island, to the grand 2-story garage which is attached via walkway to the interior of the home, to the double lot with plentiful play-space. Turn the oversized, 2-car garage into additional living space for your growing family, in-laws, or AirBnb visitors. The possibilities are endless in this grand structure! A little elbow grease is all this Victorian house needs to shine like new! Home is move-in ready with 3 bedrooms, bonus room, and full bathroom upstairs. First floor has laundry room and half bath, with wood stove for cozy secondary heat source. Paved Driveway has 3 parking spots and garage area has a few more. Walking distance to town amenities, including grocery store, parks, medical center, restaurants, bike trails, and canoe trails with free kayak rentals. A short drive up the mountain is Jay Peak 4-season resort with some of the best skiing and hiking in the Northeast, as well as, indoor water park. Richford is a border town, so shopping and restaurants in Canada are just a stone-throw. A little over an hour to Burlington, and 40 minutes to St. Albans City and Newport City. Lake Carmi State Park for camping, boating, and fishing are in the town next door, and Missisquoi river and biking trails are all accessible in town. Showings begin 6/15/2023.
Interior Features
- # Of Stories:
- 2
- Sq. Ft. (Total):
- 1672
- Sq. Ft. (Above Ground):
- 1672
- Sq. Ft. (Below Ground):
- 0
- Sq. Ft. Unfinished:
- 450
- Rooms:
- 7
- Bedrooms:
- 3
- Baths:
- 2
- Interior Desc:
- Ceiling Fan, Dining Area, Kitchen Island, Wood Stove Hook-up, Laundry - 1st Floor
- Appliances Included:
- Dishwasher, Range Hood, Microwave, Refrigerator, Stove - Electric, Water Heater - Electric
- Flooring:
- Laminate, Tile
- Heating Cooling Fuel:
- Oil
- Water Heater:
- Electric
- Basement Desc:
- Dirt Floor
Exterior Features
- Style of Residence:
- Multi-Level
- House Color:
- white
- Time Share:
- No
- Resort:
- No
- Exterior Desc:
- Aluminum
- Exterior Details:
- Natural Shade, Porch - Enclosed, Storage
- Amenities/Services:
- Land Desc.:
- Country Setting, Sidewalks, Street Lights, Trail/Near Trail
- Suitable Land Usage:
- Roof Desc.:
- Metal
- Driveway Desc.:
- Dirt, Paved
- Foundation Desc.:
- Stone
- Sewer Desc.:
- Public
- Garage/Parking:
- Yes
- Garage Spaces:
- 2
- Road Frontage:
- 93
Other Information
- List Date:
- 2023-06-08
- Last Updated:
- 2024-02-27 19:49:15


