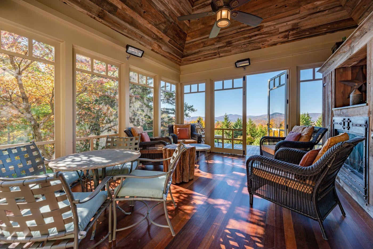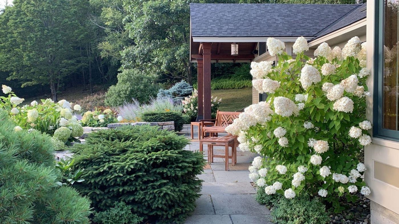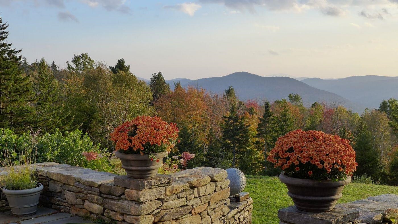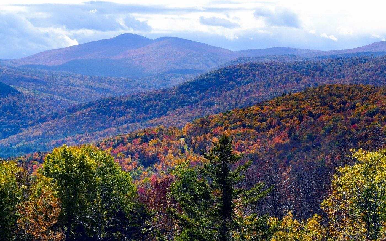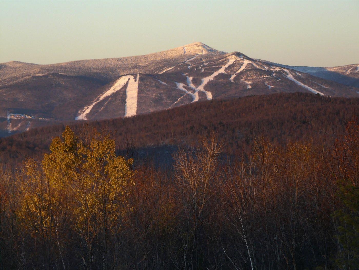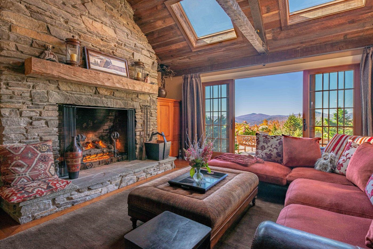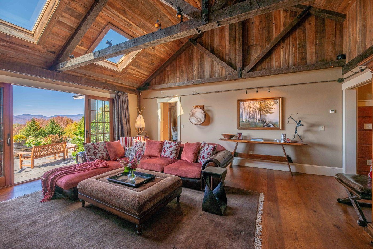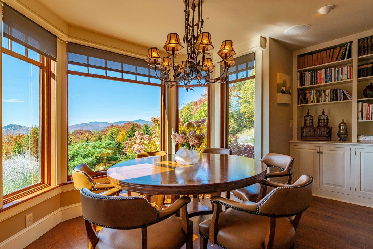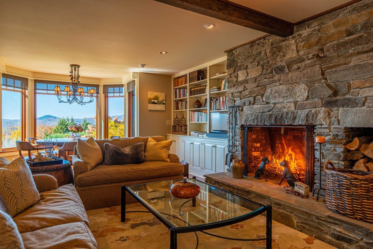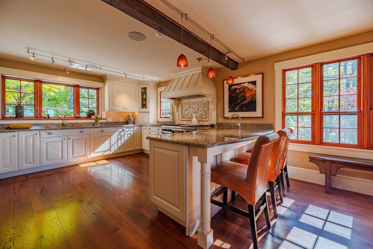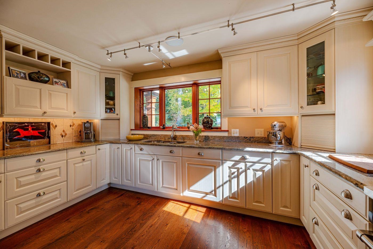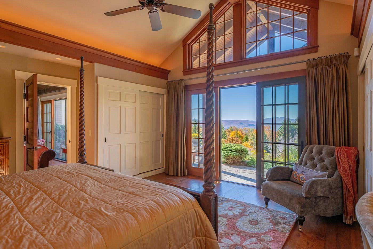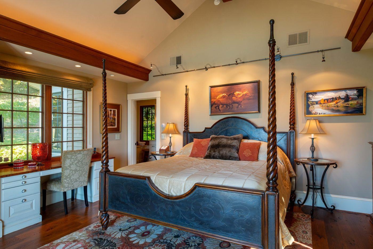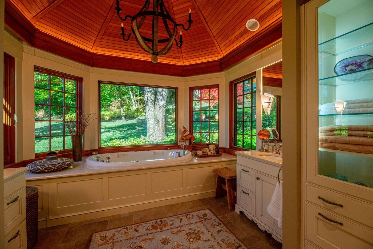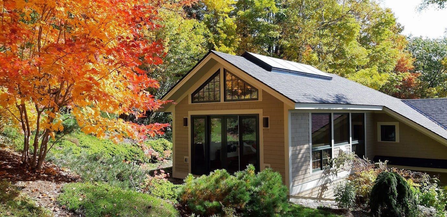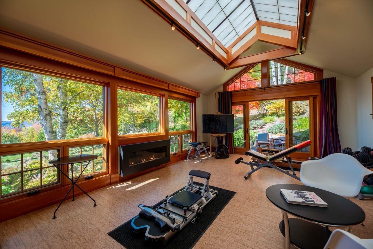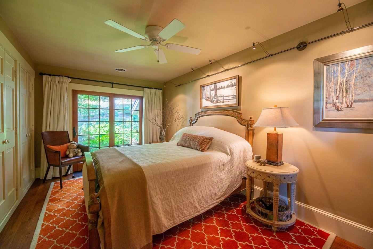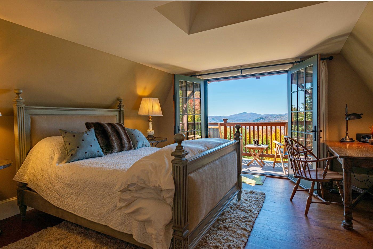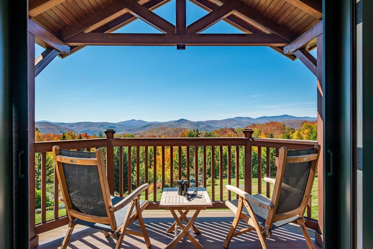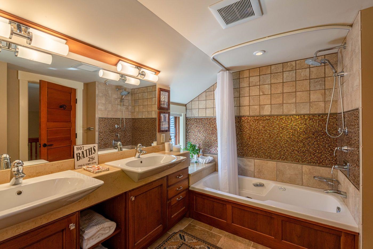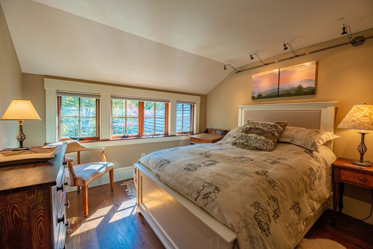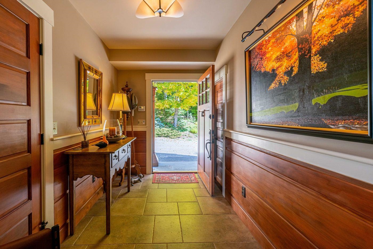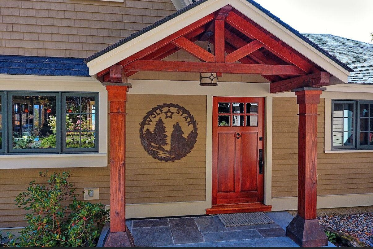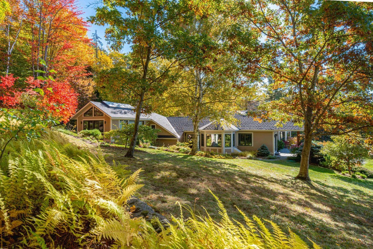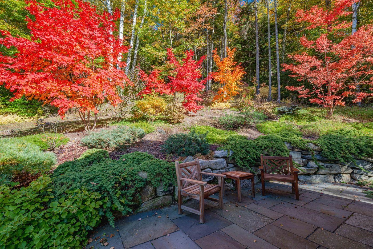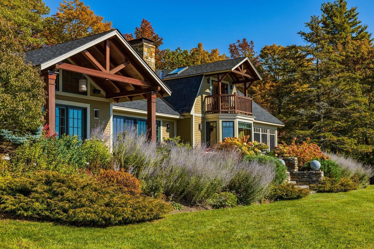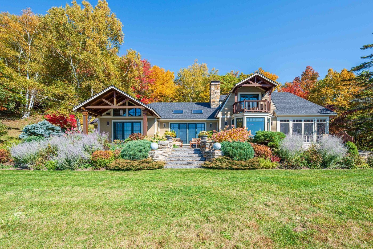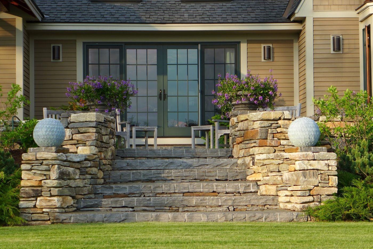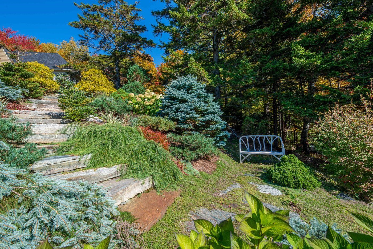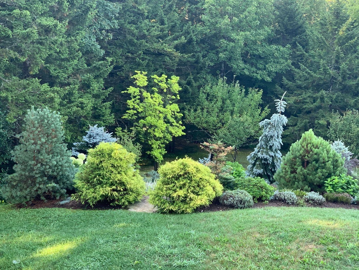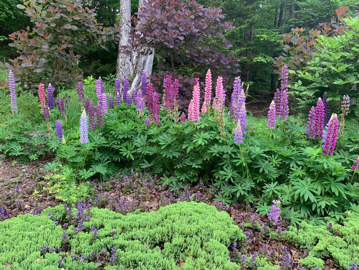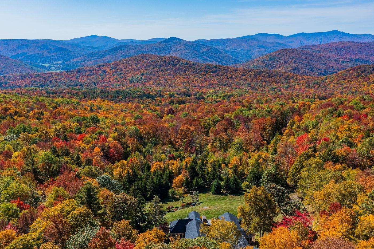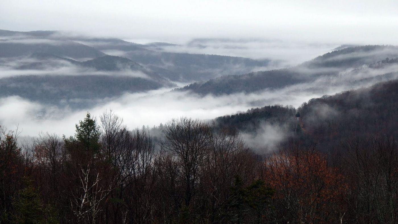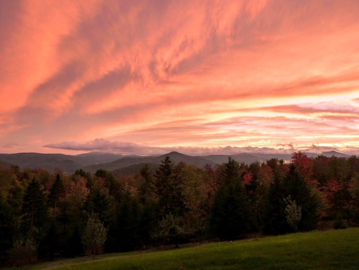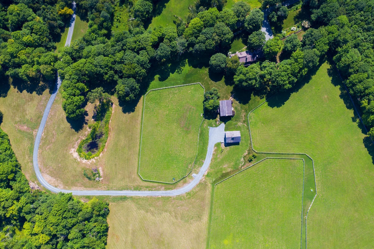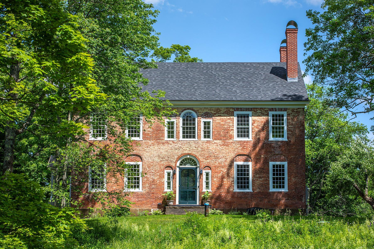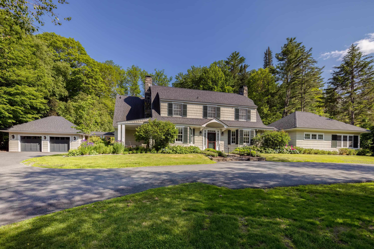1 of 40
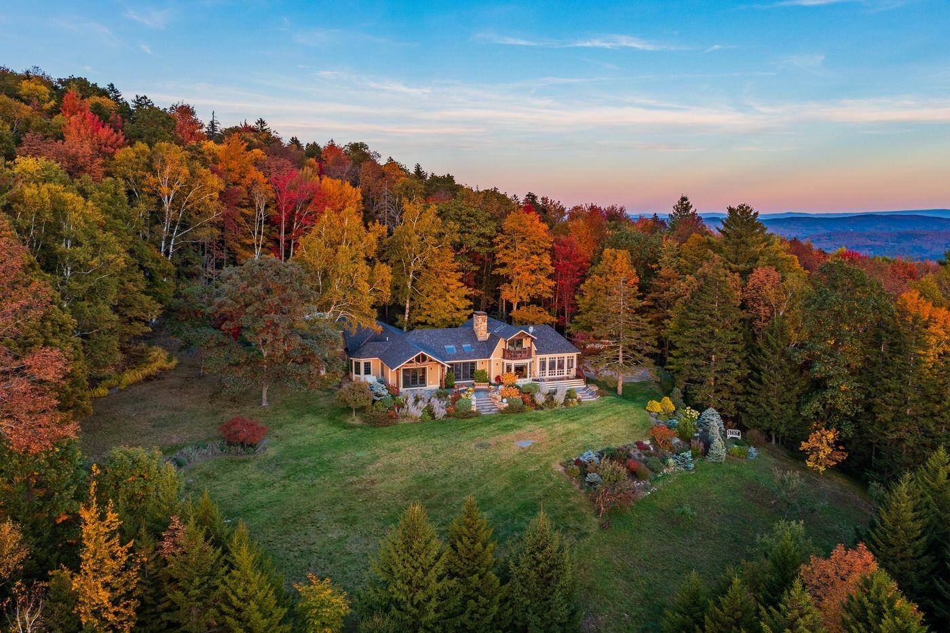
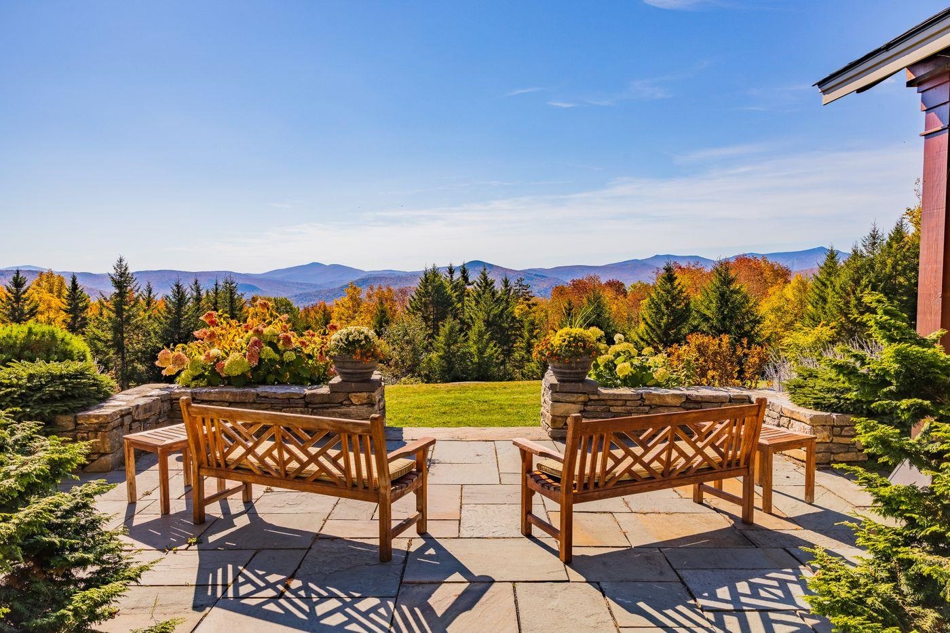
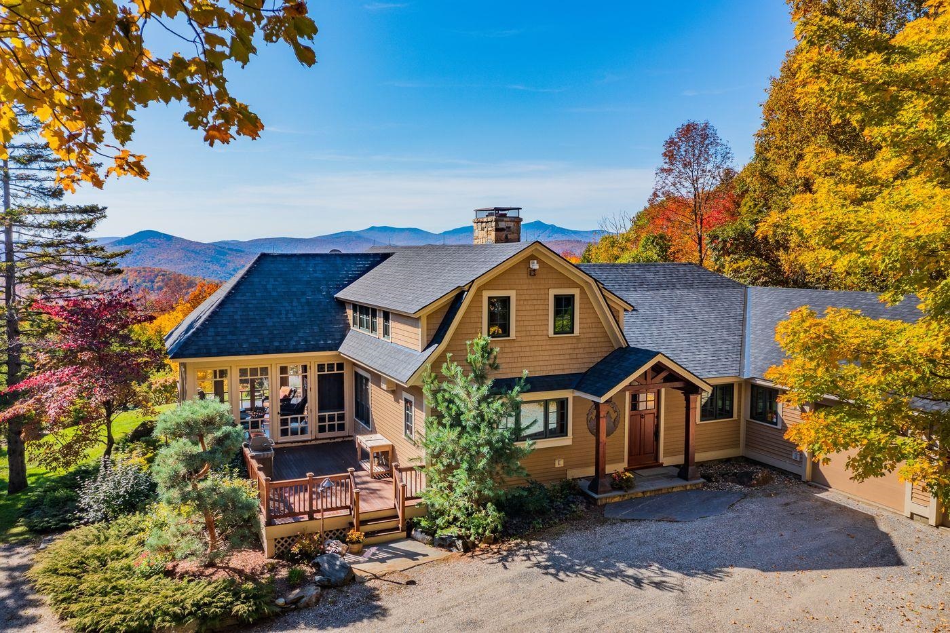
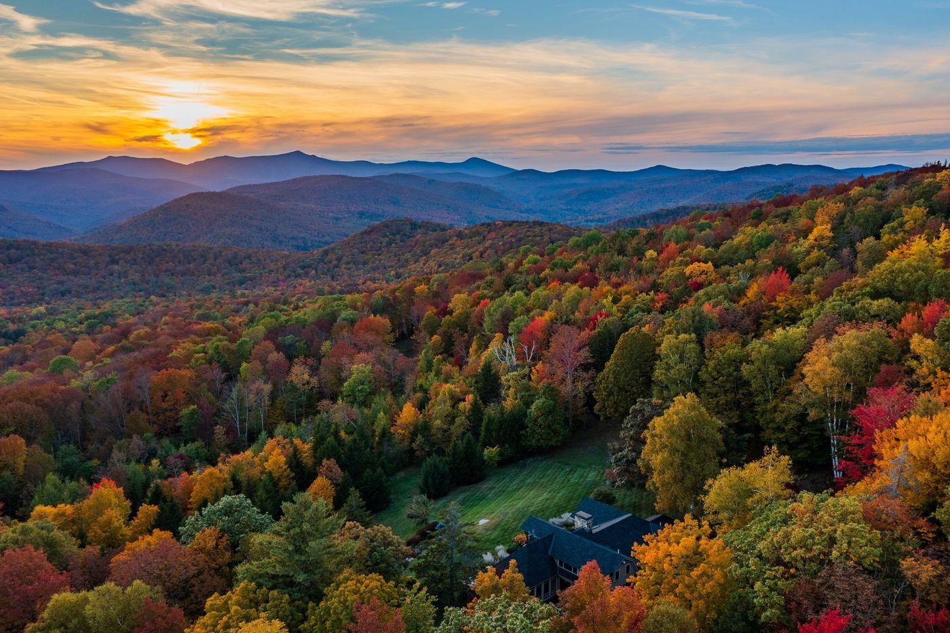
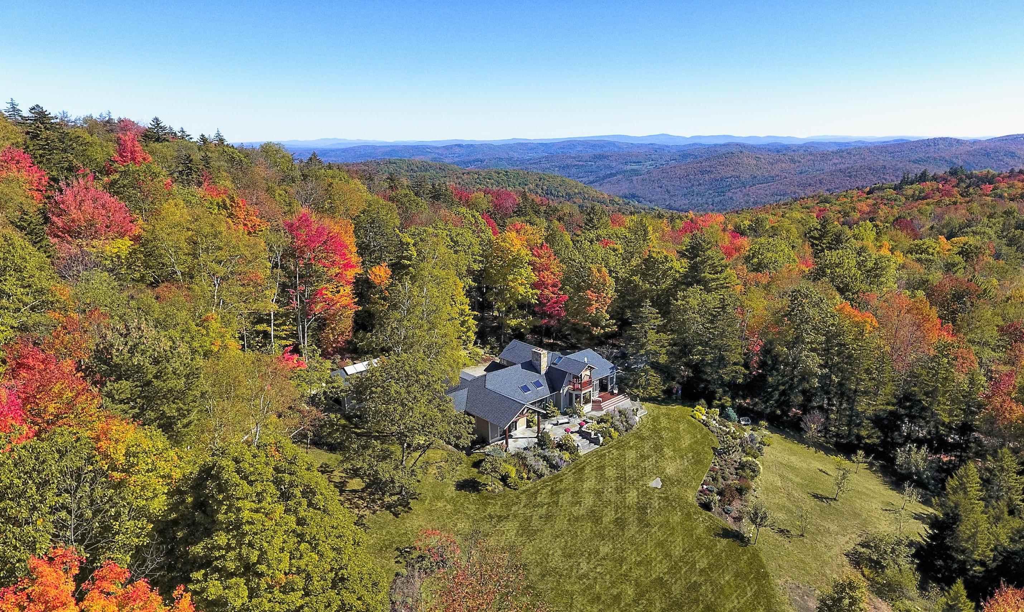
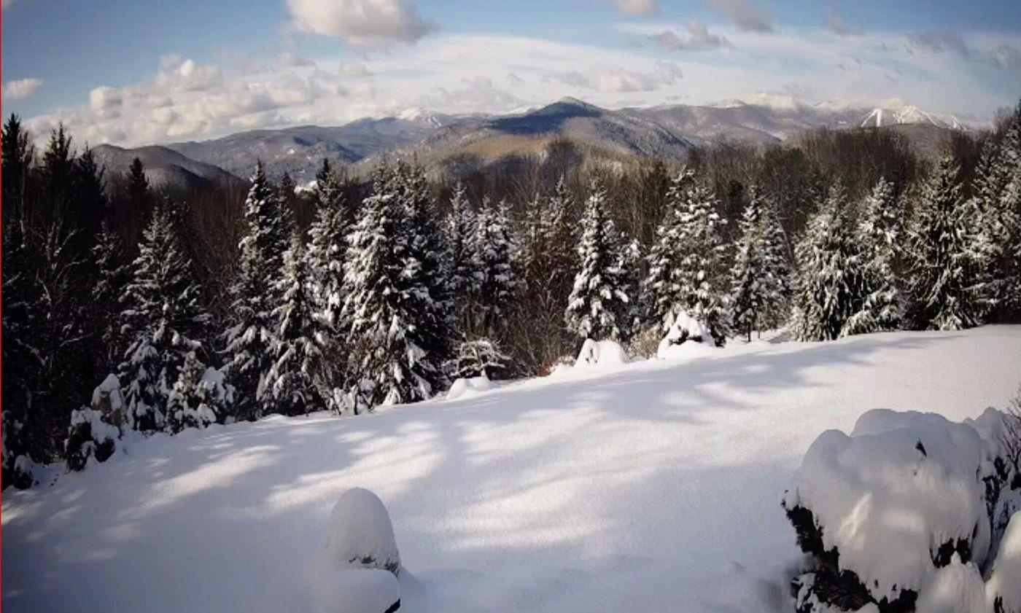
General Property Information
- Property Status:
- Active
- Price:
- $2, 995, 000
- Assessed:
- $0
- Assessed Year:
- County:
- VT-Windsor
- Acres:
- 14.94
- Property Type:
- Single Family
- Year Built:
- 1979
- Agency/Brokerage:
- T Story Jenks
LandVest, Inc./New Hampshire - Bedrooms:
- 4
- Total Baths:
- 4
- Sq. Ft. (Total):
- 3562
- Tax Year:
- 2022
- Taxes:
- $16, 298
- Association Fees:
Peace. Tranquility. Big views. Located in the Chateauguay No Town Conservation Area near Woodstock, Wolfstar offers a haven with breathtaking views of the Green Mountains. Meticulously reenvisioned in 2008 by Vermont architect David Beilman, this 15-acre property, cherished as a second home for 35 years, provides complete privacy and understated luxury. The 3, 562 sq ft shingle-style home includes a first-floor primary suite, three additional bedrooms, 3.5 baths, and a large attached two-car garage. In 2013 a fabulous studio was added - perfect for art, exercise, media, or office. High-speed internet (shortly VTel 10G+). Craftsmanship and thoughtful design create a practical and stylish home, inviting shared moments by fireplaces, on the screened porch, or in the mature gardens and apple orchard. Facing west, the house enjoys sunsets over the mountains. With protected, abutting acres conserved by Vermont Land Trust, Wolfstar encourages relaxation and country pursuits. Extensive stonework enhances the home, offering spaces for entertainment. Host a gathering on the terrace and lawn, creating enduring memories in this beautiful place. Later, enjoy dark-sky star gazing! Located 5 miles from the Woodstock Farmers' Market, 6 miles from Woodstock village, 10 miles from Killington, and 2.5 hours from Boston. This unique opportunity invites you to embrace a balanced lifestyle - refined country living with access to the best of Vermont.
Interior Features
- # Of Stories:
- 1.75
- Sq. Ft. (Total):
- 3562
- Sq. Ft. (Above Ground):
- 3562
- Sq. Ft. (Below Ground):
- 0
- Sq. Ft. Unfinished:
- 570
- Rooms:
- 15
- Bedrooms:
- 4
- Baths:
- 4
- Interior Desc:
- Blinds, Cathedral Ceiling, Fireplace - Gas, Fireplace - Wood, Furnished, Hearth, Primary BR w/ BA, Natural Light, Natural Woodwork, Security, Skylight, Soaking Tub, Storage - Indoor, Window Treatment, Laundry - 1st Floor
- Appliances Included:
- Dishwasher, Dryer, Oven - Double, Range - Gas, Refrigerator, Washer, Water Heater - Domestic, Water Heater-Gas-LP/Bttle, Wine Cooler, Warming Drawer, Vented Exhaust Fan
- Flooring:
- Tile, Wood, Cork
- Heating Cooling Fuel:
- Gas - LP/Bottle
- Water Heater:
- Basement Desc:
- Unfinished
Exterior Features
- Style of Residence:
- Contemporary
- House Color:
- Time Share:
- No
- Resort:
- Exterior Desc:
- Exterior Details:
- Balcony, Garden Space, Natural Shade, Patio, Porch - Enclosed, Porch - Screened, Porch - Heated
- Amenities/Services:
- Land Desc.:
- Country Setting, Landscaped, Mountain View, Open, Orchards, Secluded, Ski Area, Trail/Near Trail, Wooded
- Suitable Land Usage:
- Roof Desc.:
- Shingle
- Driveway Desc.:
- Gravel
- Foundation Desc.:
- Poured Concrete
- Sewer Desc.:
- Private, Septic
- Garage/Parking:
- No
- Garage Spaces:
- 2
- Road Frontage:
- 968
Other Information
- List Date:
- 2023-06-20
- Last Updated:
- 2024-06-21 18:40:14


