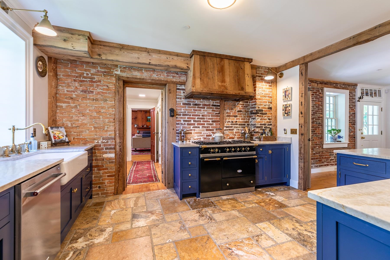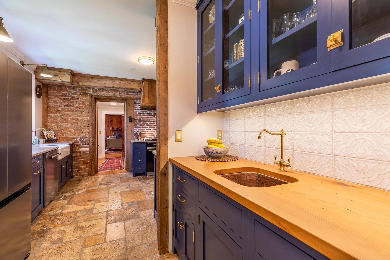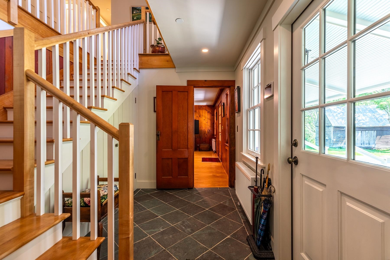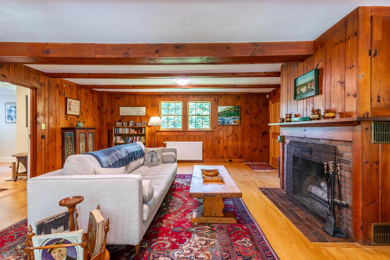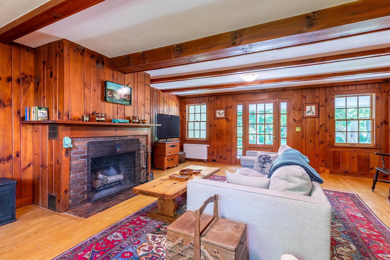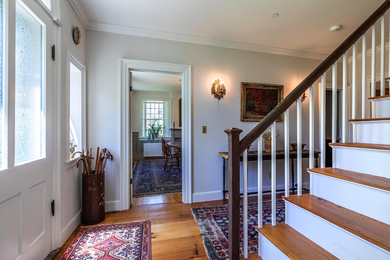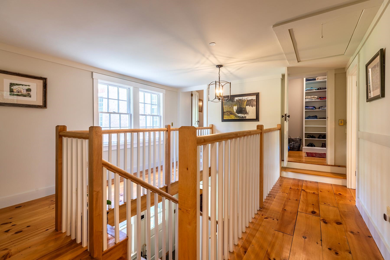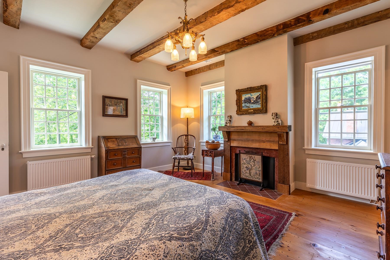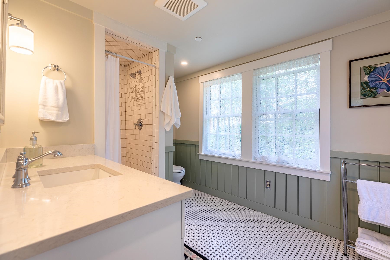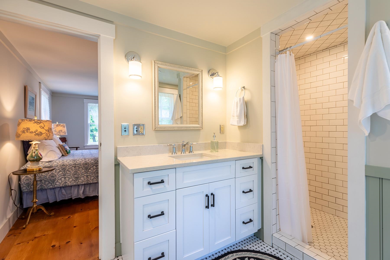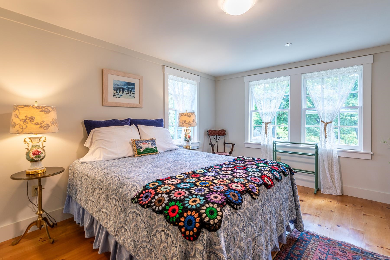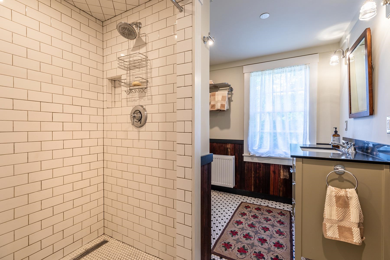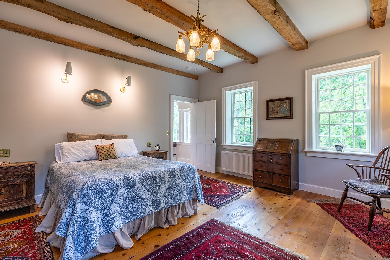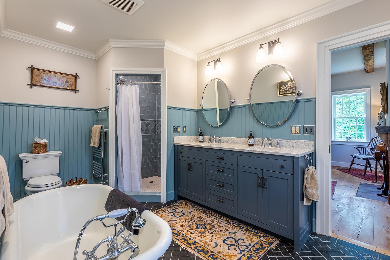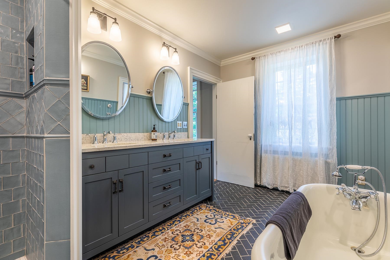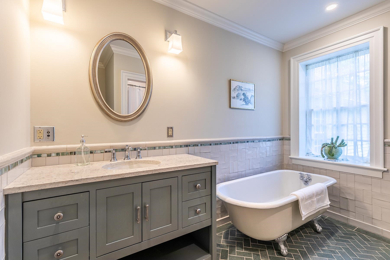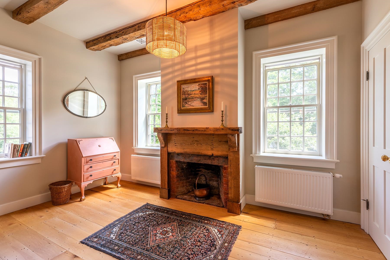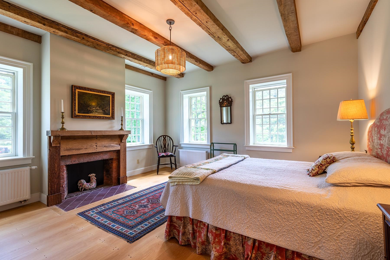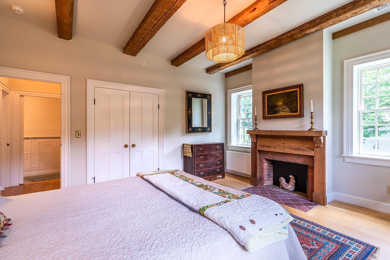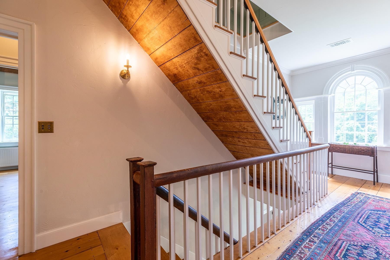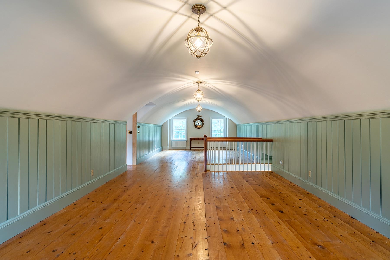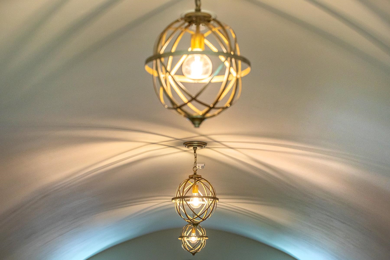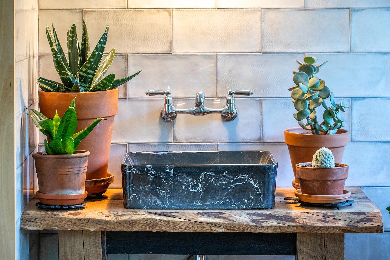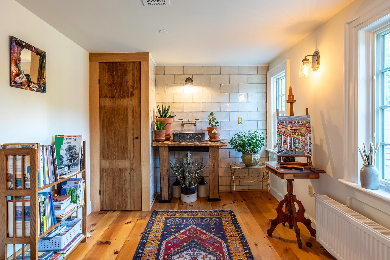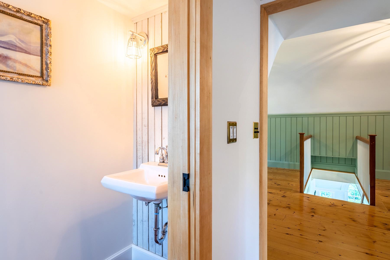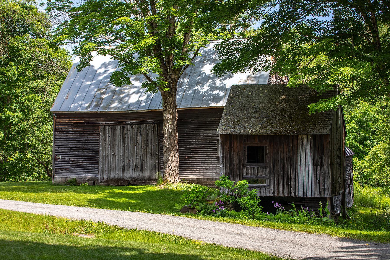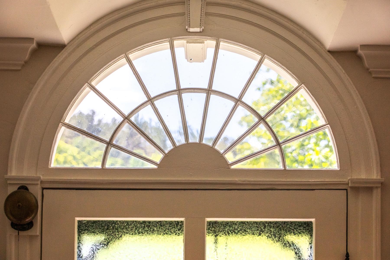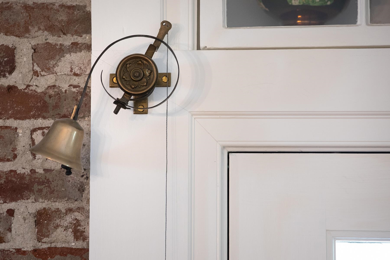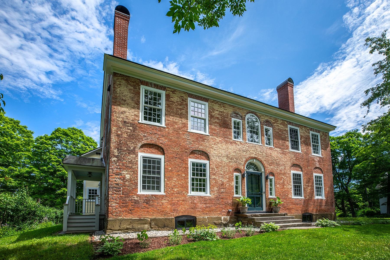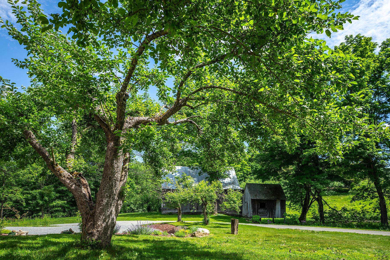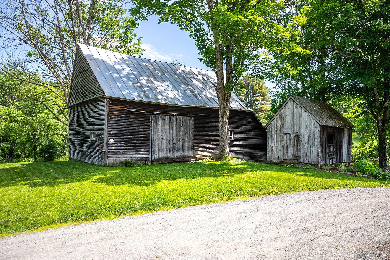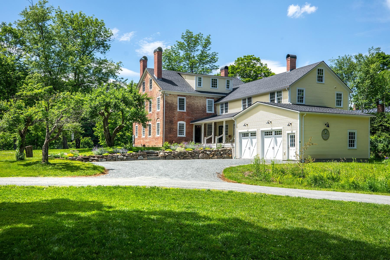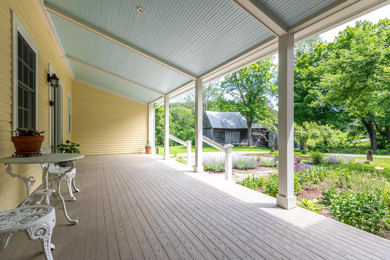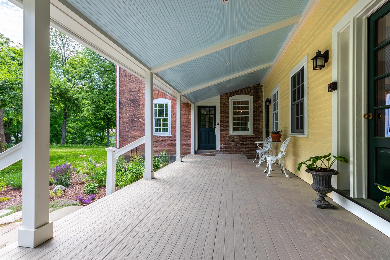1 of 40
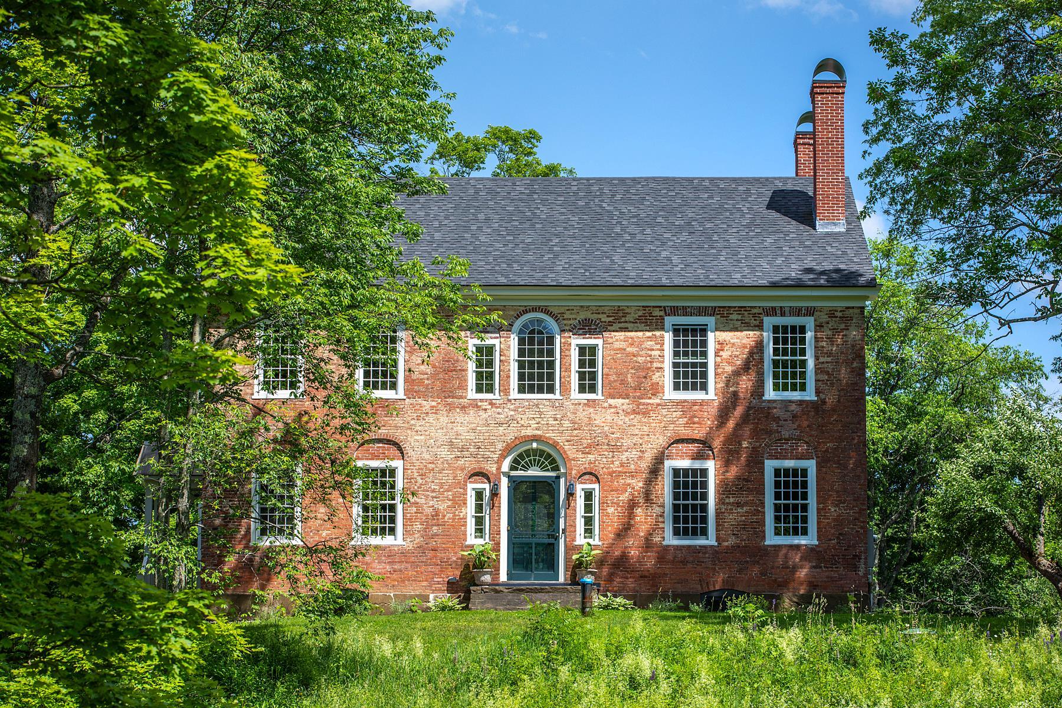
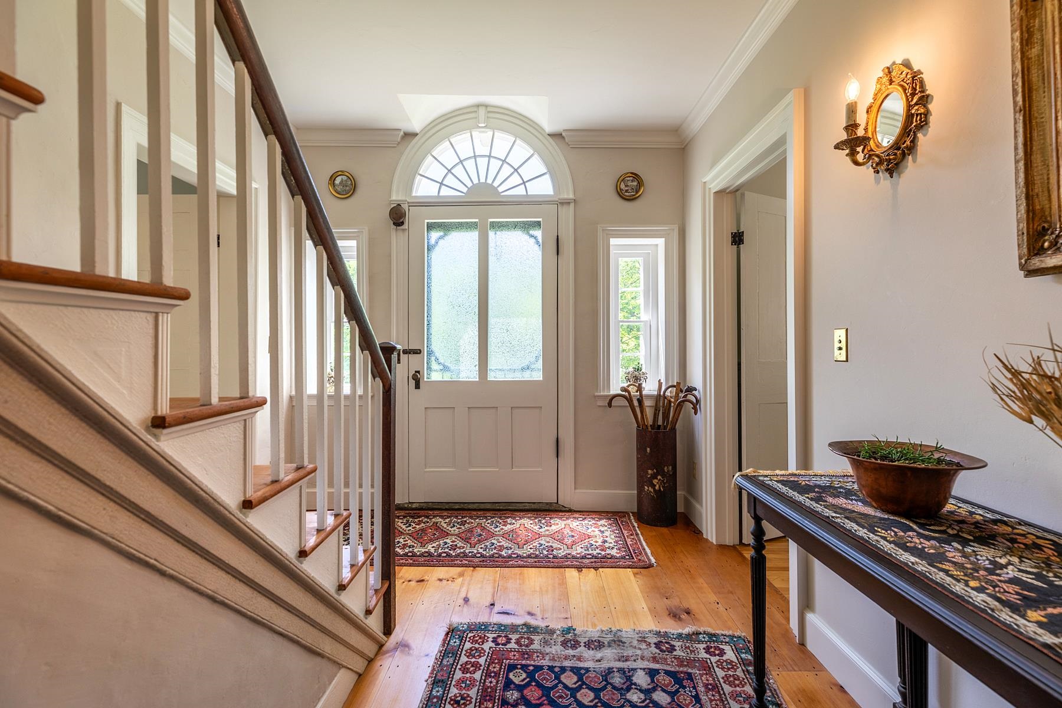

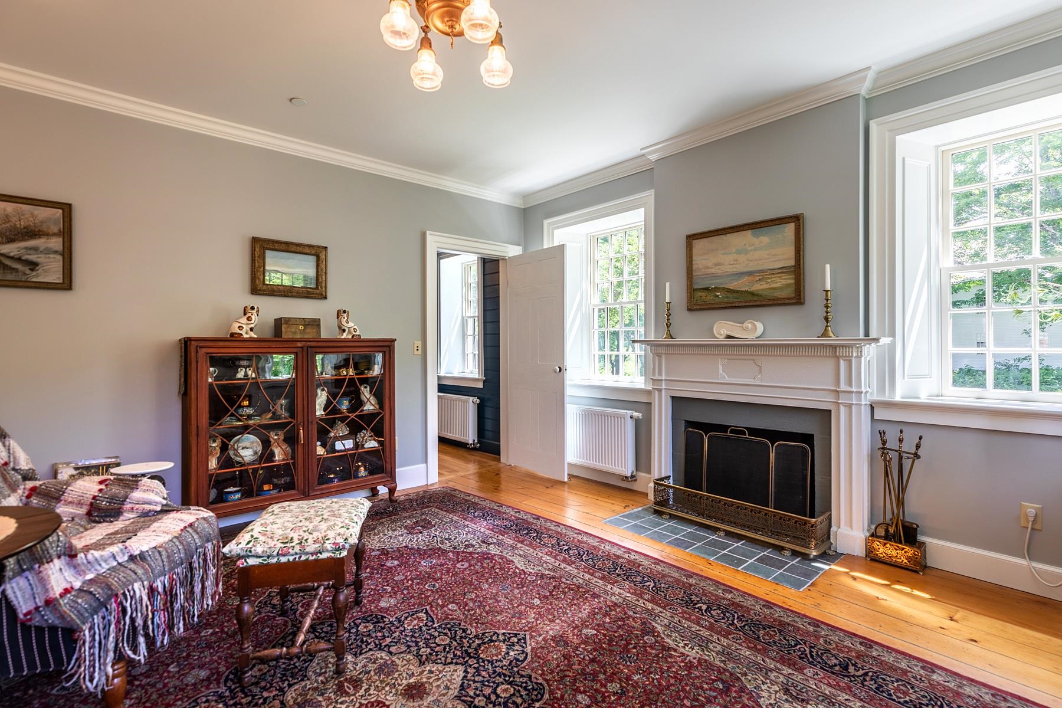
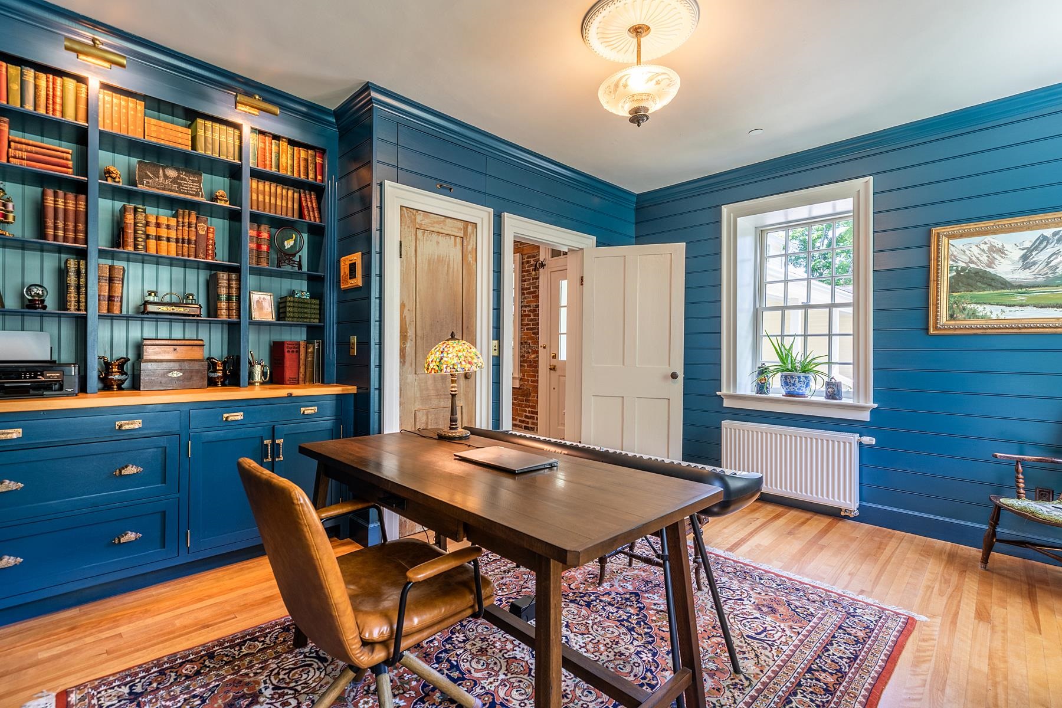
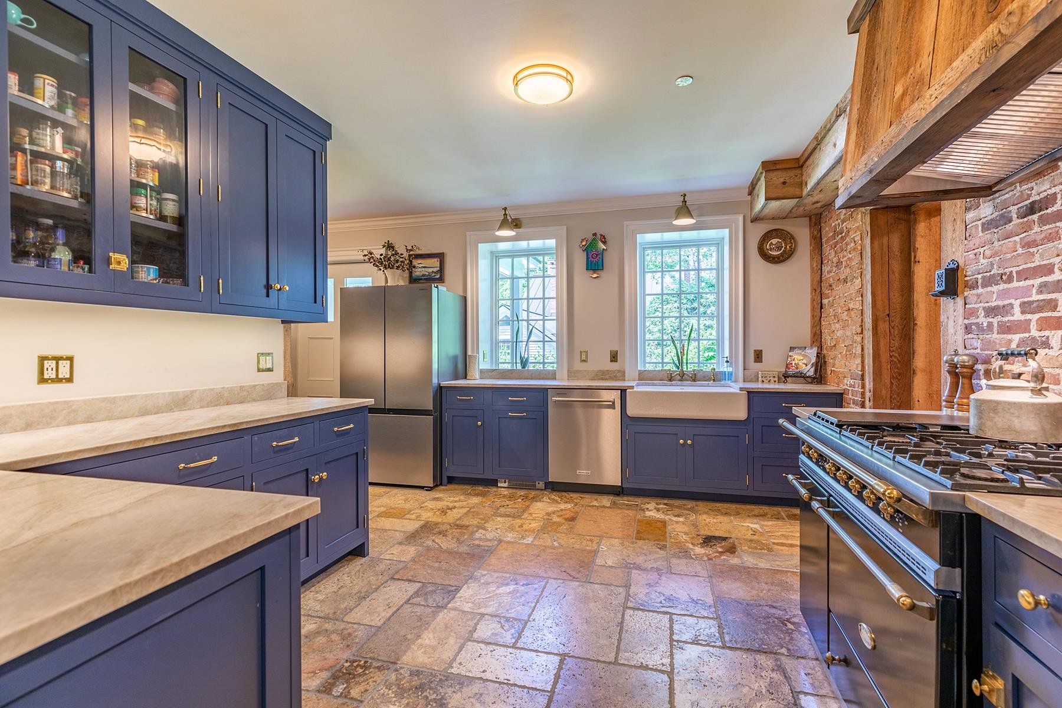
General Property Information
- Property Status:
- Active
- Price:
- $3, 500, 000
- Assessed:
- $0
- Assessed Year:
- County:
- VT-Windsor
- Acres:
- 10.00
- Property Type:
- Single Family
- Year Built:
- 1812
- Agency/Brokerage:
- Carol Wood
Williamson Group Sothebys Intl. Realty - Bedrooms:
- 6
- Total Baths:
- 6
- Sq. Ft. (Total):
- 5433
- Tax Year:
- 2024
- Taxes:
- $26, 651
- Association Fees:
Hyacinth House has been a landmark property in the historic village of South Woodstock from its early settlement in the 1800's. Sited on a knoll overlooking the Kedron Brook this grand residence has been carefully restored by talented craftsmen. Taking care to keep the beautiful original details the owners have brought the systems into the 21st century with the highest quality of materials. The back ell seamlessly ties into the original brick Federal and offers additional spaces for entertaining guests including the Pine Room with its' large fireplace for snowy winter nights. The brick Federal consists of formal living room, dining room, library and gourmet kitchen with walk in pantry. On the second floor there are 2 ensuite bedrooms, 4 more bedrooms, 2 baths and large laundry room. The third floor offers the surprise of a family room that was originally a ballroom with curved ceiling. There is also a bright studio and half bath on that level. The new attached oversize 2 car garage is accessed from the Pine Room and the fully renovated basement. The 10 acres comprises of lovely landscaping around the home and plenty of land for gardens and animals. The 18th century barn and corn crib lend much charm to the setting. Walk to the charming village store and enjoy dinner on the porch of the Ransom Tavern. Only 5 miles to Woodstock and a short drive to multiple ski areas. South Woodstock is truly a bucolic place to call home! Call today for a private viewing.
Interior Features
- # Of Stories:
- 3
- Sq. Ft. (Total):
- 5433
- Sq. Ft. (Above Ground):
- 5433
- Sq. Ft. (Below Ground):
- 0
- Sq. Ft. Unfinished:
- 2137
- Rooms:
- 12
- Bedrooms:
- 6
- Baths:
- 6
- Interior Desc:
- Dining Area, Fireplace - Wood, Fireplaces - 3+, Kitchen/Dining, Natural Light, Security, Vaulted Ceiling, Walk-in Pantry, Laundry - 2nd Floor
- Appliances Included:
- Flooring:
- Softwood, Tile
- Heating Cooling Fuel:
- Oil
- Water Heater:
- Basement Desc:
- Concrete, Concrete Floor, Full, Stairs - Exterior, Walkout, Interior Access, Stairs - Basement
Exterior Features
- Style of Residence:
- Antique, Federal
- House Color:
- Time Share:
- No
- Resort:
- Exterior Desc:
- Exterior Details:
- Barn, Garden Space, Outbuilding, Porch - Covered, Shed, Storage
- Amenities/Services:
- Land Desc.:
- Agricultural, Country Setting, Landscaped, River Frontage, Rolling, Stream, View, Water View, Wooded
- Suitable Land Usage:
- Roof Desc.:
- Shingle - Architectural
- Driveway Desc.:
- Gravel
- Foundation Desc.:
- Poured Concrete, Stone
- Sewer Desc.:
- Public
- Garage/Parking:
- Yes
- Garage Spaces:
- 2
- Road Frontage:
- 500
Other Information
- List Date:
- 2024-06-28
- Last Updated:
- 2025-01-09 12:38:39


