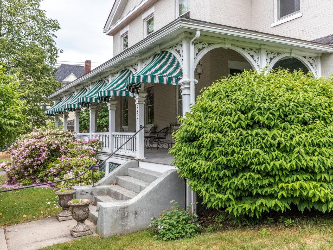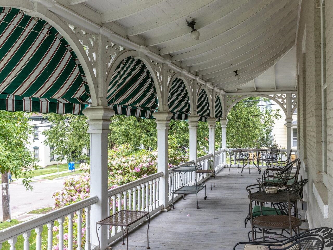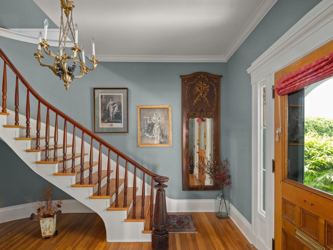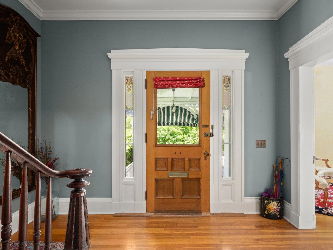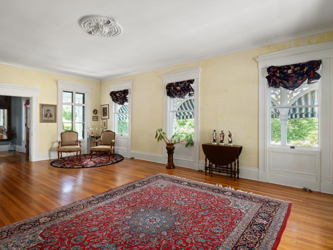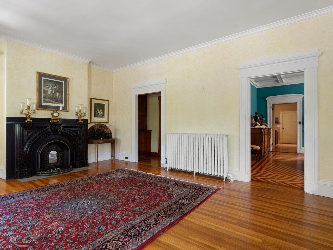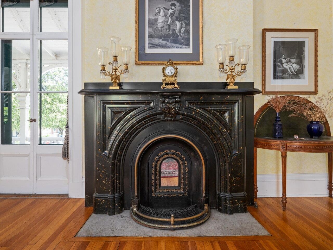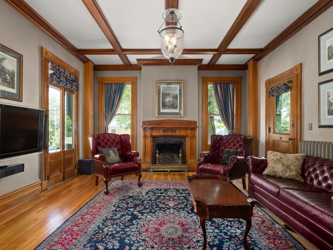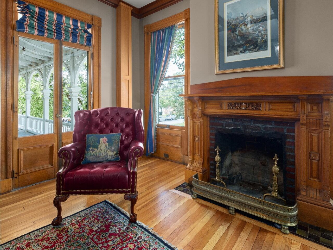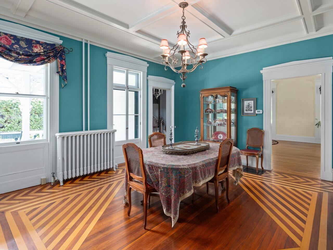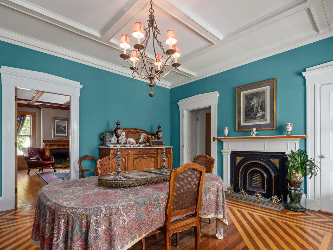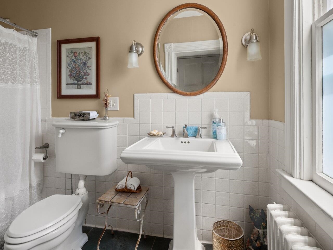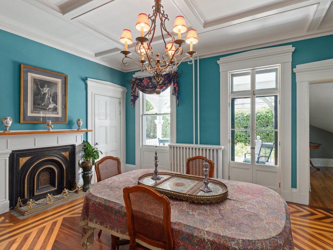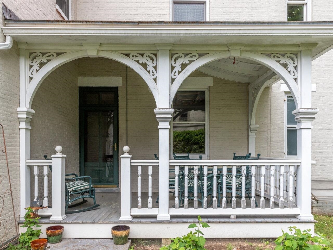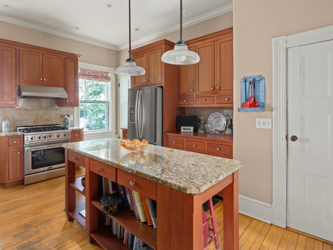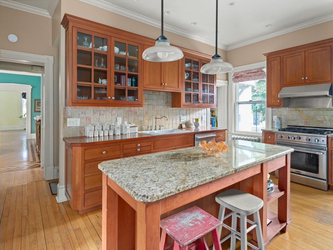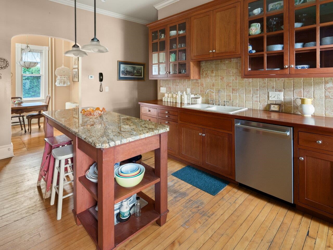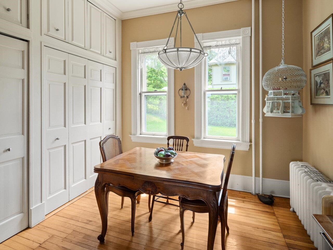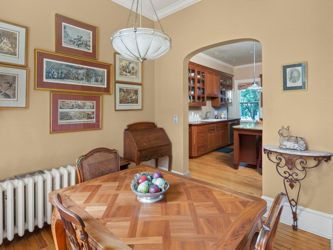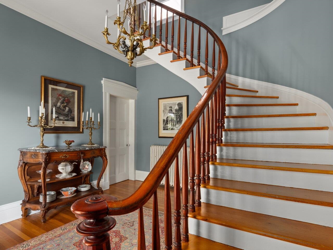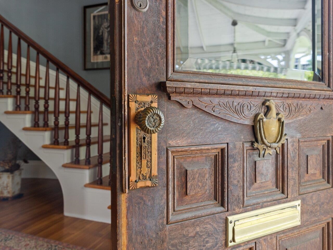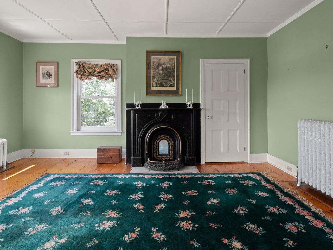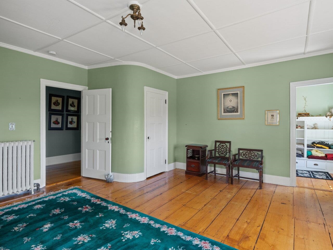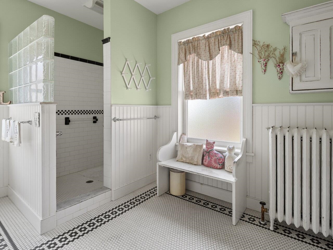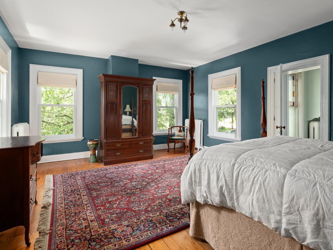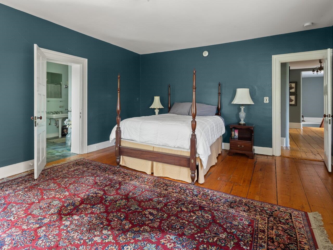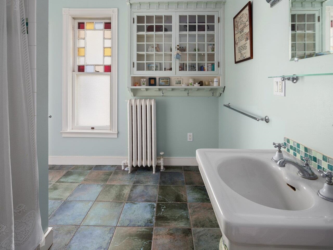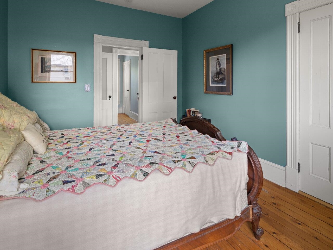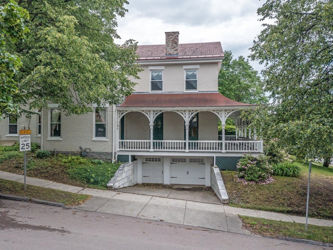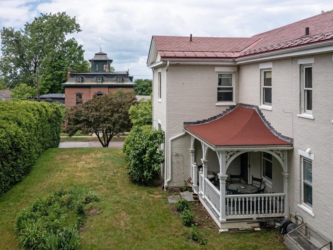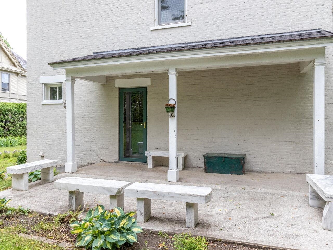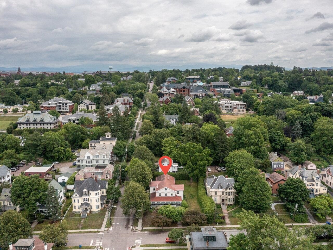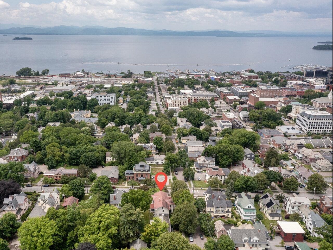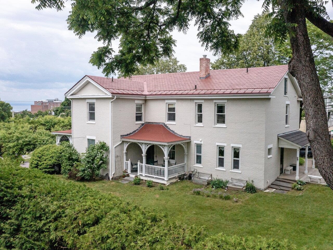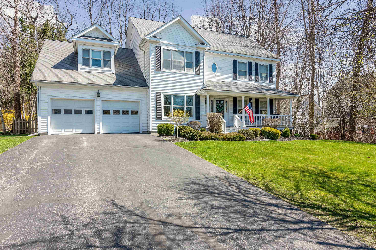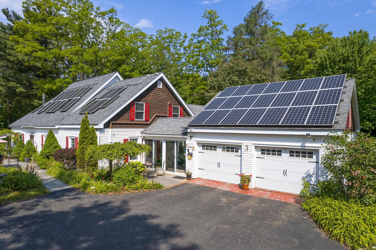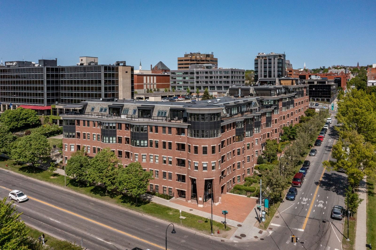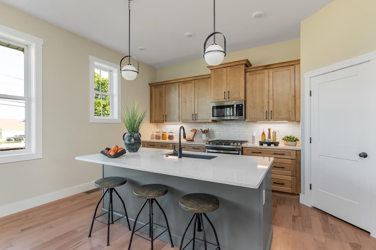1 of 40
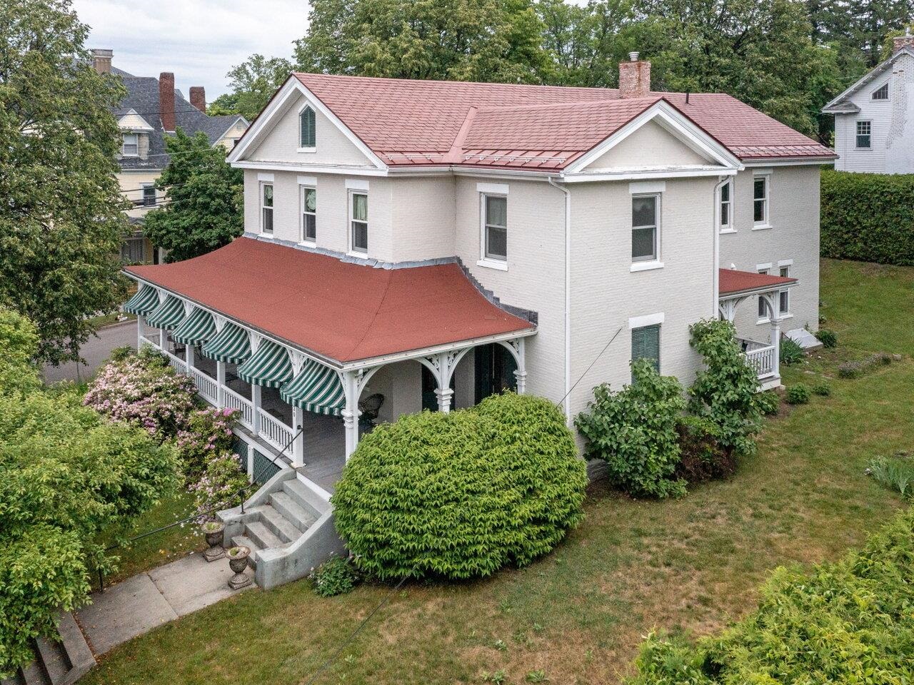
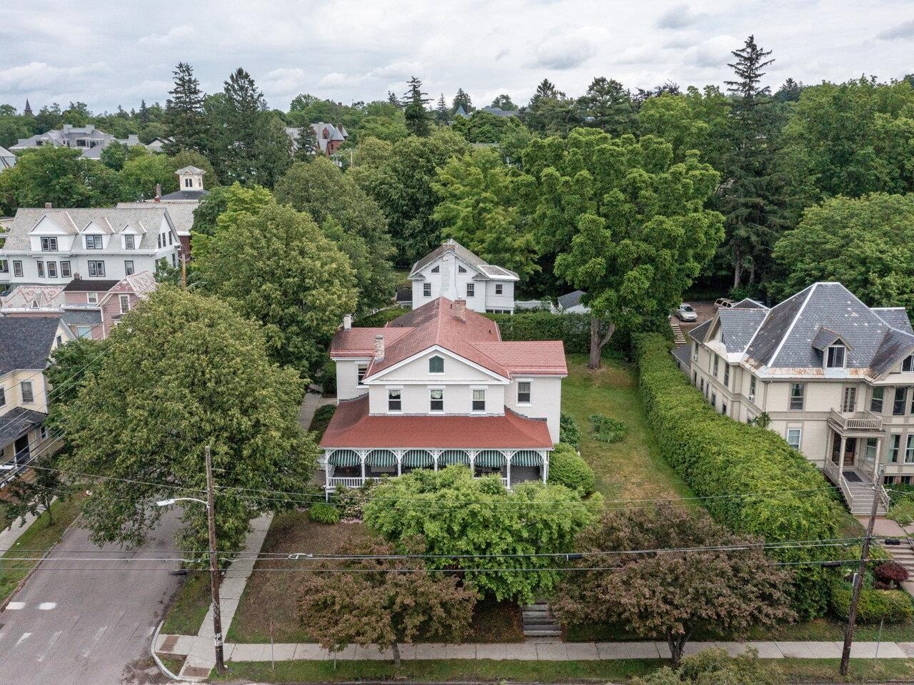
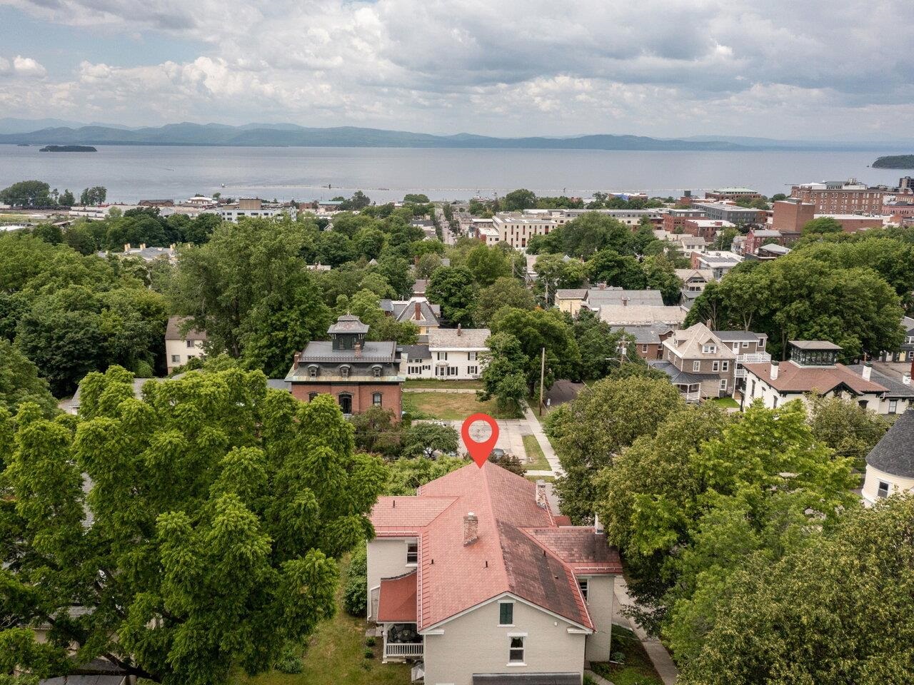
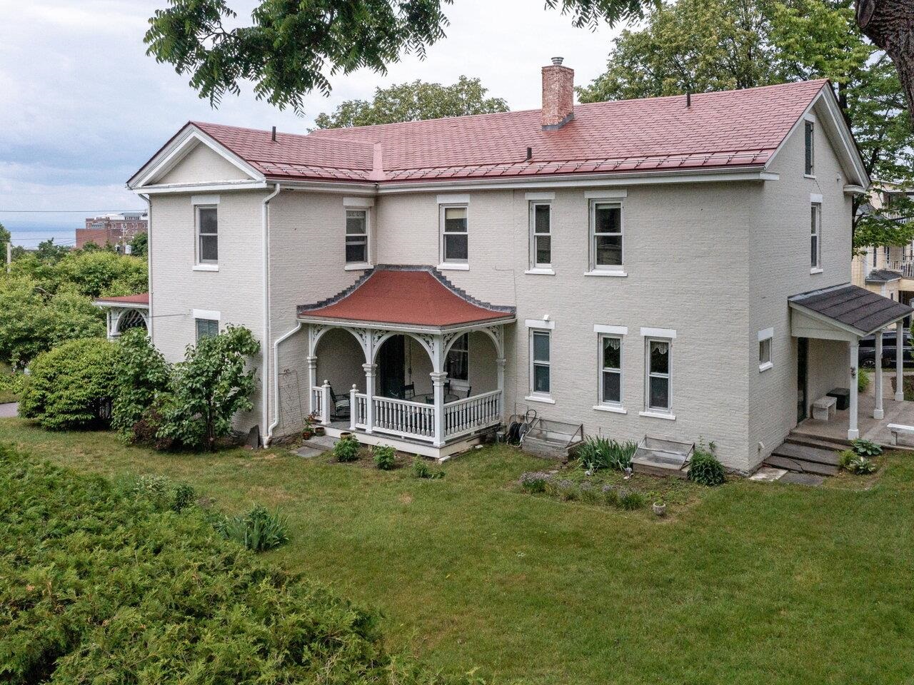
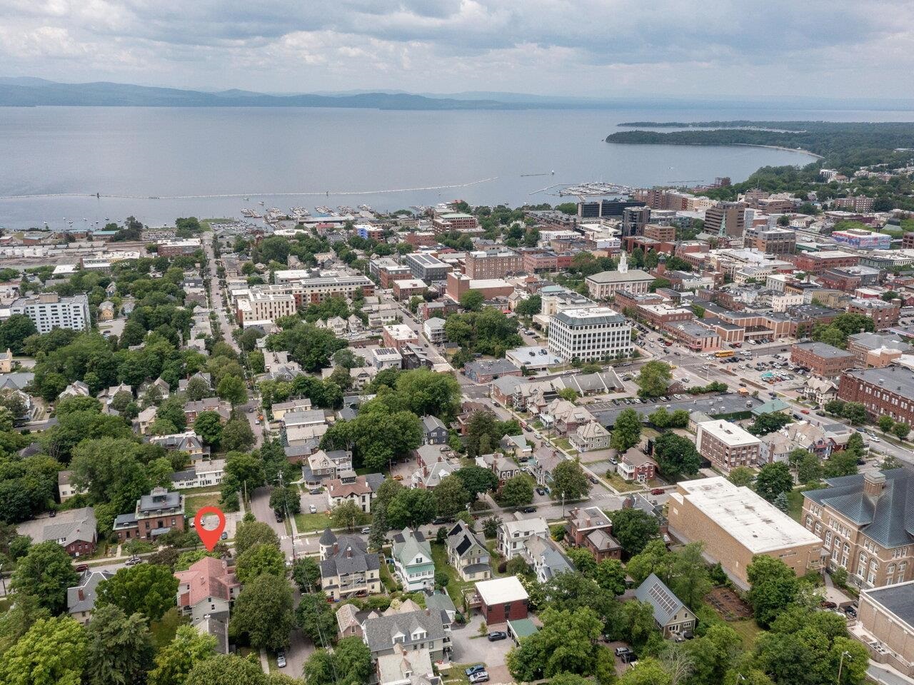
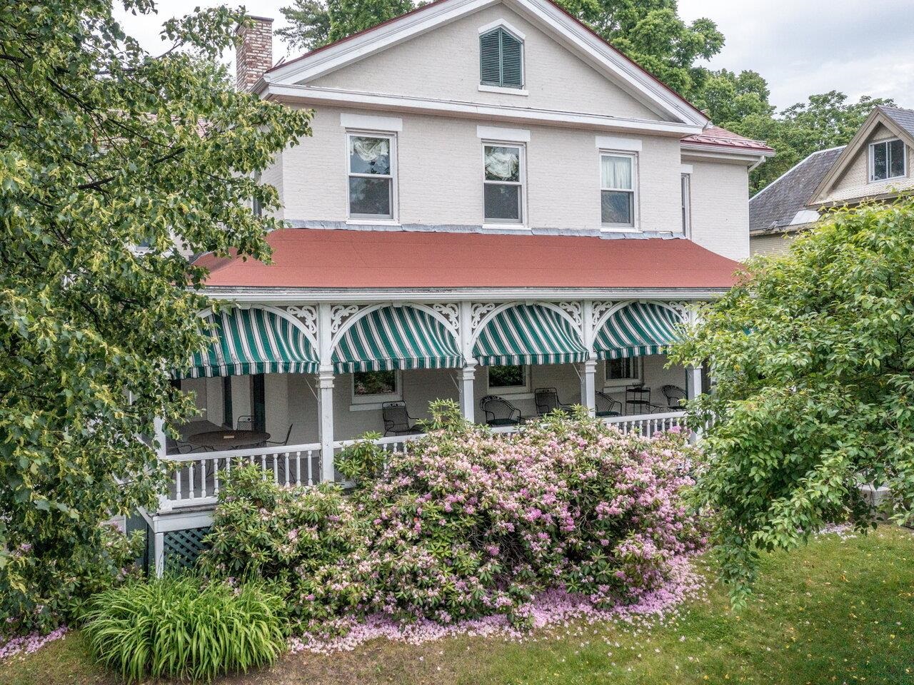
General Property Information
- Property Status:
- Active Under Contract
- Price:
- $1, 250, 000
- Assessed:
- $0
- Assessed Year:
- County:
- VT-Chittenden
- Acres:
- 0.32
- Property Type:
- Single Family
- Year Built:
- 1845
- Agency/Brokerage:
- Brian M. Boardman
Coldwell Banker Hickok and Boardman - Bedrooms:
- 4
- Total Baths:
- 4
- Sq. Ft. (Total):
- 4052
- Tax Year:
- 2023
- Taxes:
- $22, 336
- Association Fees:
This stately grand home was the residence of Burlington’s first mayor, Albert Catlin, in 1865. With 10 foot coffered ceilings, an intricate parquet floor in the dining room, stunning curved front staircase, and gorgeous woodwork throughout, this home is truly a unique property! It offers the best of both worlds: old world charm with numerous major updates over the years that make it work for contemporary living. A gracious veranda wraps around the front of the home with access from living and family rooms. Another covered porch faces south over the backyard and is accessed from the dining room. These covered porches offer 800 sq. ft. of outdoor living space. The first floor boasts expansive living spaces with oversized windows for generous natural light. The large kitchen has a breakfast nook facing south with additional closets for storage. The upstairs is accessed from two staircases and has four generous bedrooms with ample closets, 2nd floor laundry room, great linen/storage closet, and updated guest bathroom. The primary suite is flooded with light and has a large walk-through closet and primary bath. A walk-up attic offers additional storage and potential expansion. Basement offers additional storage, workshop, and access to garages. A rare opportunity to own a piece of Burlington’s history with this incredible Hill Section home!
Interior Features
- # Of Stories:
- 2
- Sq. Ft. (Total):
- 4052
- Sq. Ft. (Above Ground):
- 4052
- Sq. Ft. (Below Ground):
- 0
- Sq. Ft. Unfinished:
- 4052
- Rooms:
- 11
- Bedrooms:
- 4
- Baths:
- 4
- Interior Desc:
- Attic - Hatch/Skuttle, Fireplace - Wood, Fireplaces - 3+, Hearth, Lead/Stain Glass, Primary BR w/ BA, Natural Woodwork, Walk-in Closet, Walk-in Pantry, Laundry - 2nd Floor
- Appliances Included:
- Dishwasher, Disposal, Dryer - Energy Star, Range - Gas, Refrigerator, Washer - Energy Star, Water Heater - Tank, Exhaust Fan
- Flooring:
- Ceramic Tile, Hardwood, Parquet, Slate/Stone, Softwood
- Heating Cooling Fuel:
- Gas - Natural
- Water Heater:
- Tank
- Basement Desc:
- Full, Stairs - Interior, Storage Space, Unfinished
Exterior Features
- Style of Residence:
- Greek Revival, Historic Vintage
- House Color:
- Time Share:
- No
- Resort:
- Exterior Desc:
- Brick
- Exterior Details:
- Patio, Porch - Covered
- Amenities/Services:
- Land Desc.:
- City Lot, Corner, Curbing, Lake View, Mountain View, Sidewalks, Sloping
- Suitable Land Usage:
- Roof Desc.:
- Slate
- Driveway Desc.:
- Concrete
- Foundation Desc.:
- Stone
- Sewer Desc.:
- Public
- Garage/Parking:
- Yes
- Garage Spaces:
- 2
- Road Frontage:
- 239
Other Information
- List Date:
- 2023-06-28
- Last Updated:
- 2024-04-08 13:13:05


