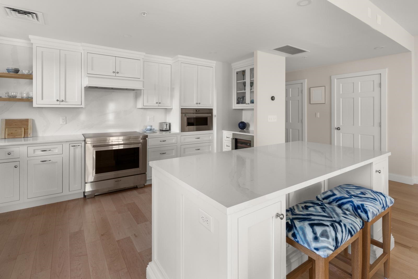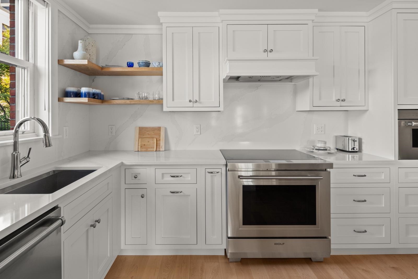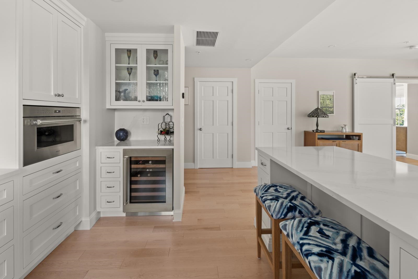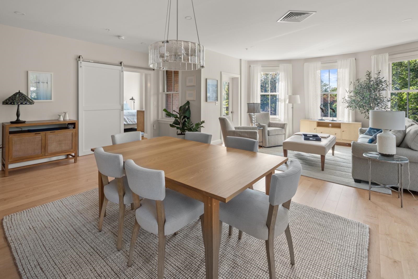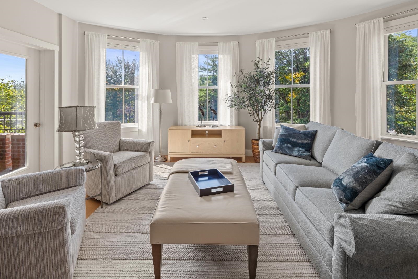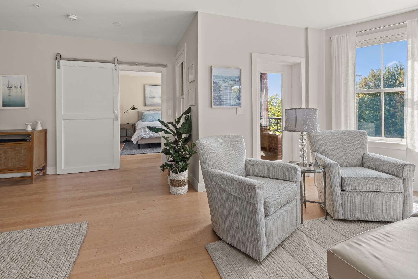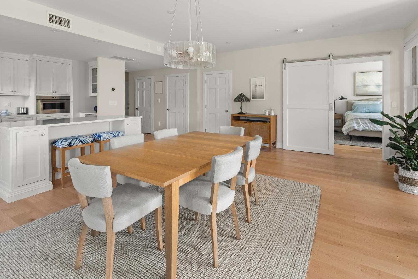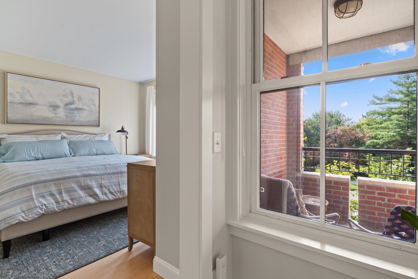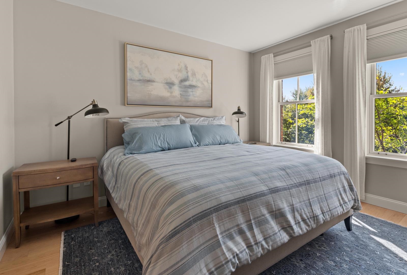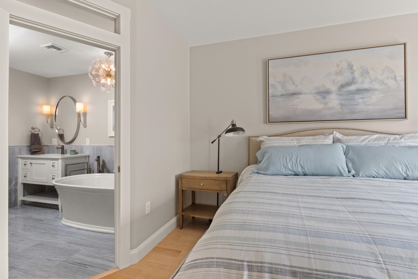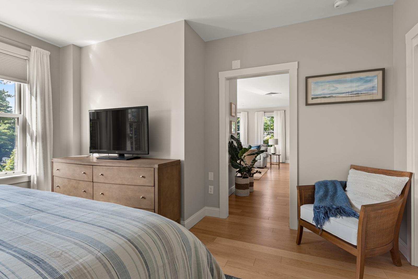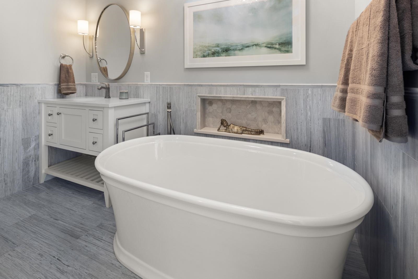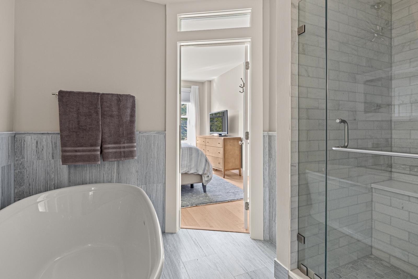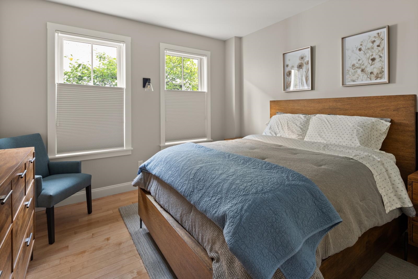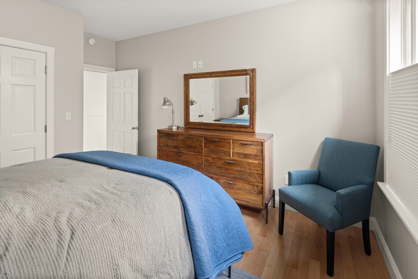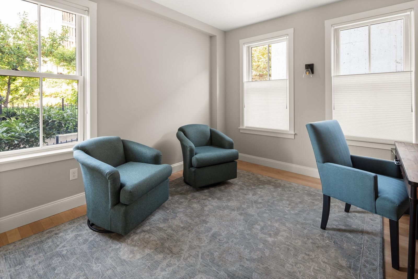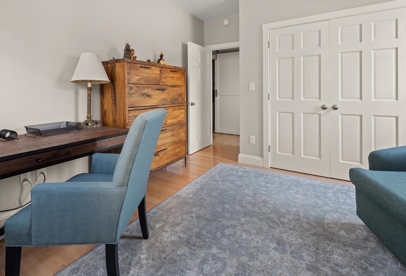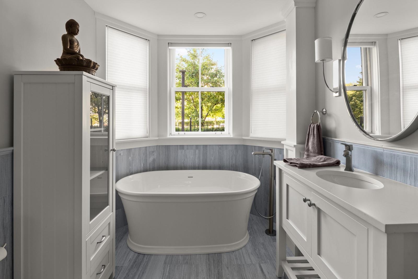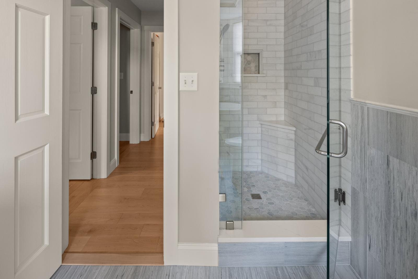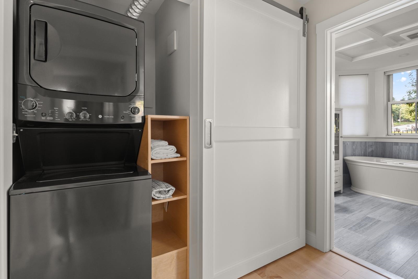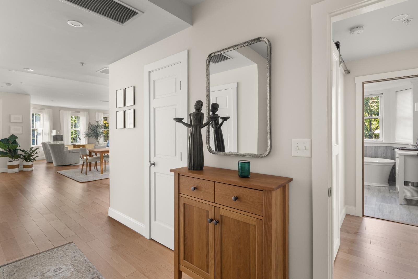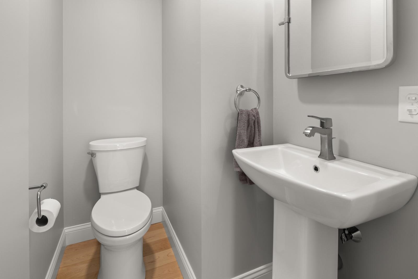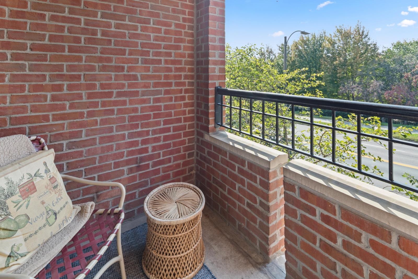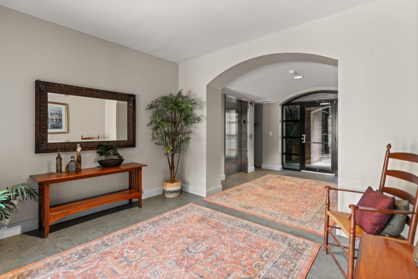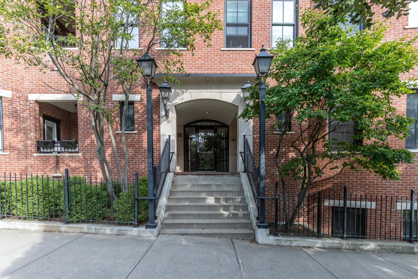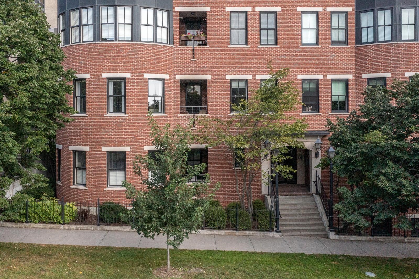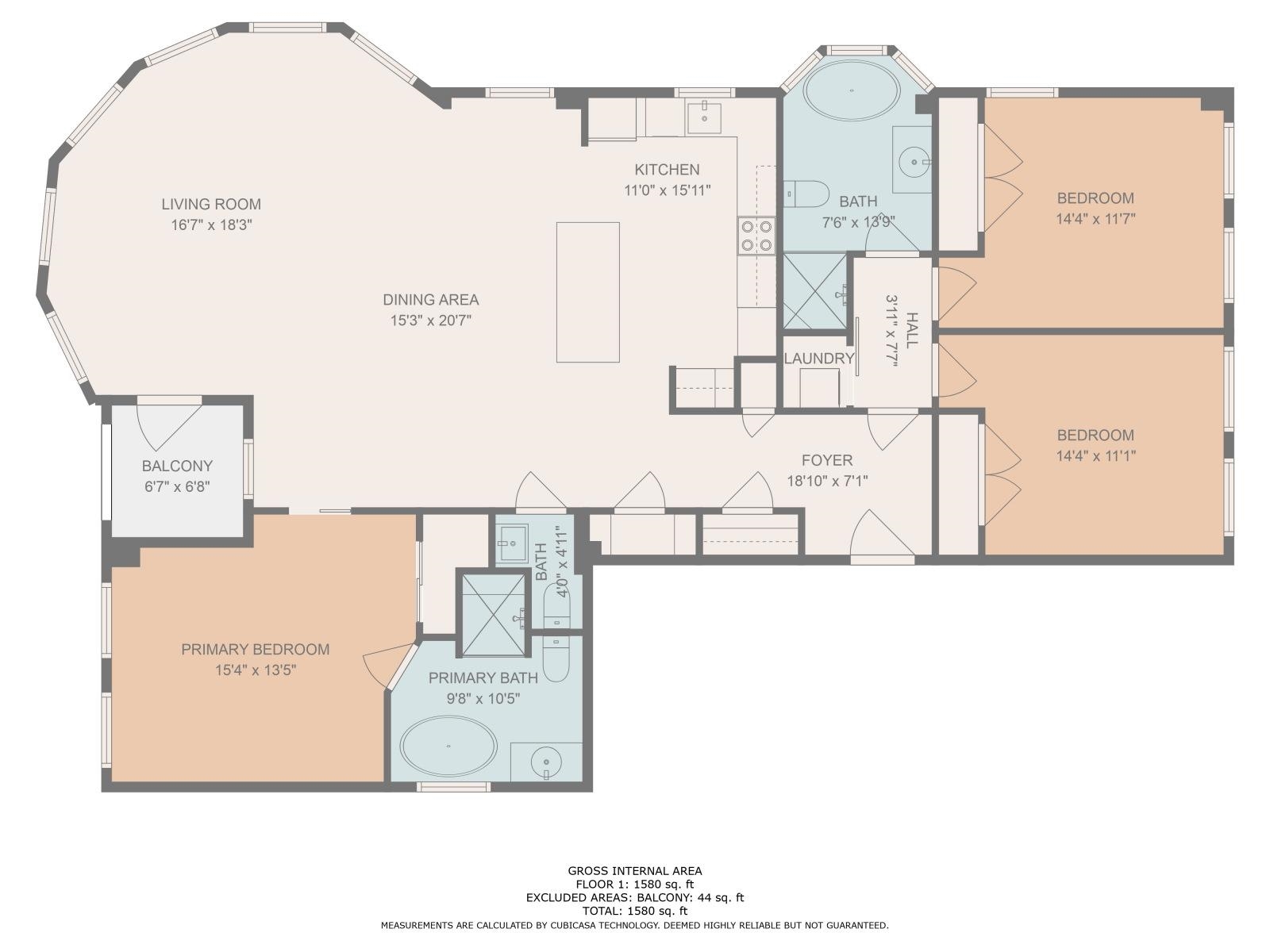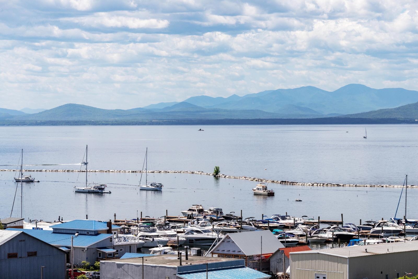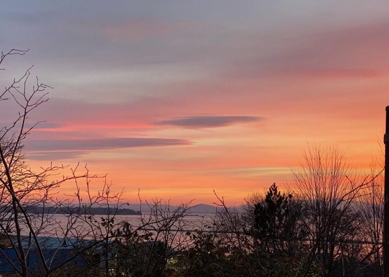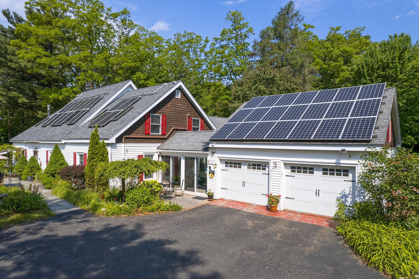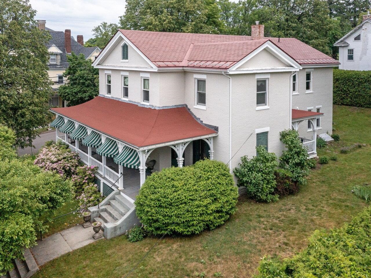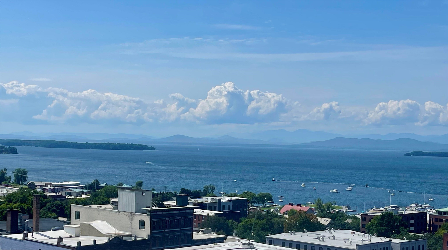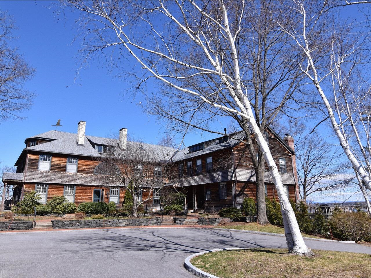1 of 35
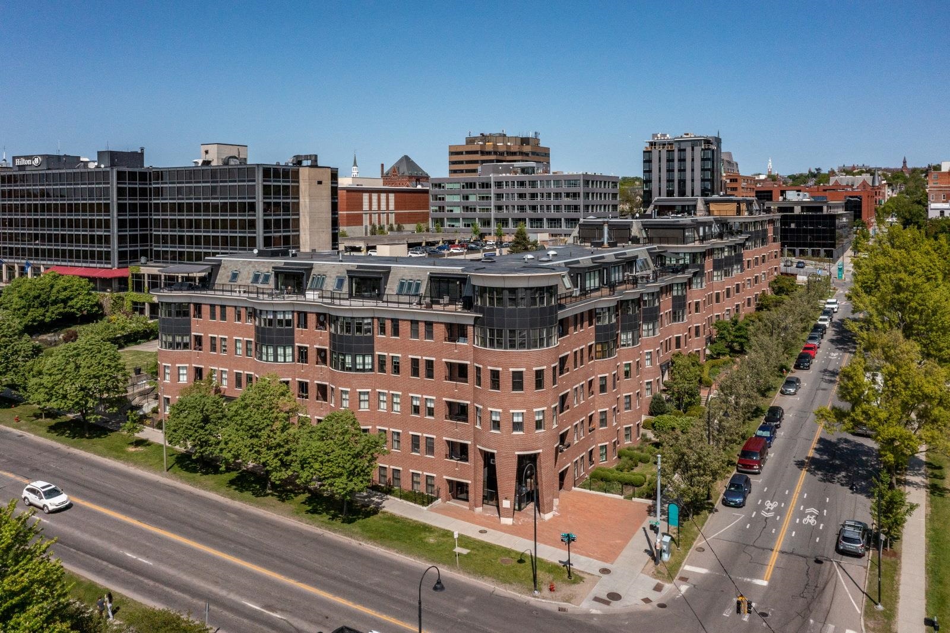
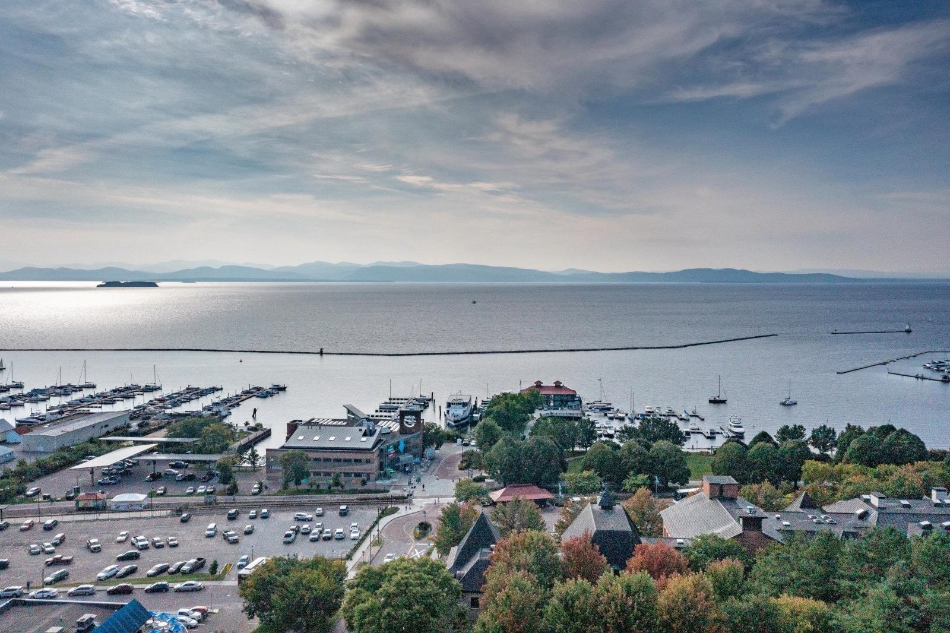
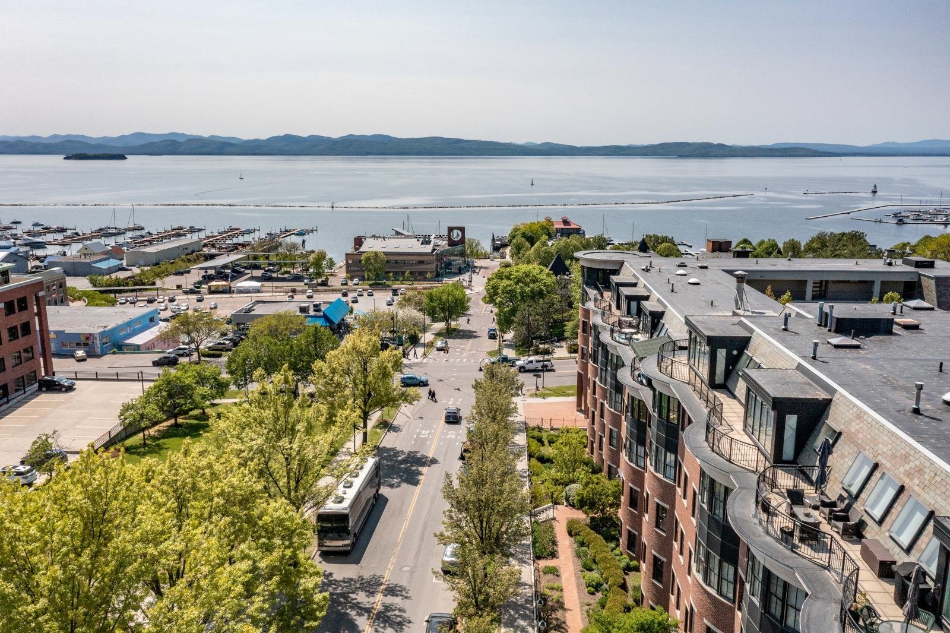
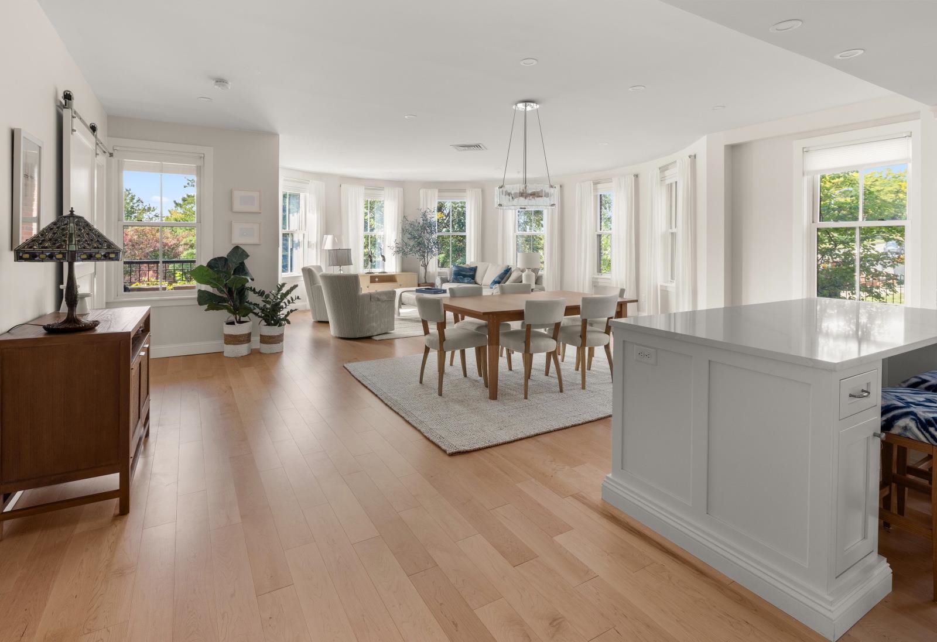
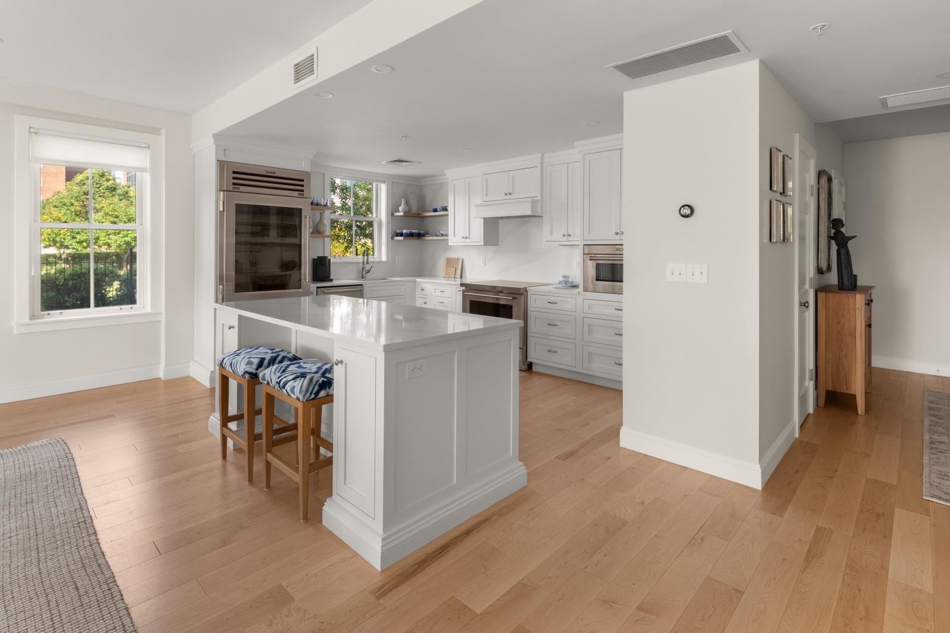
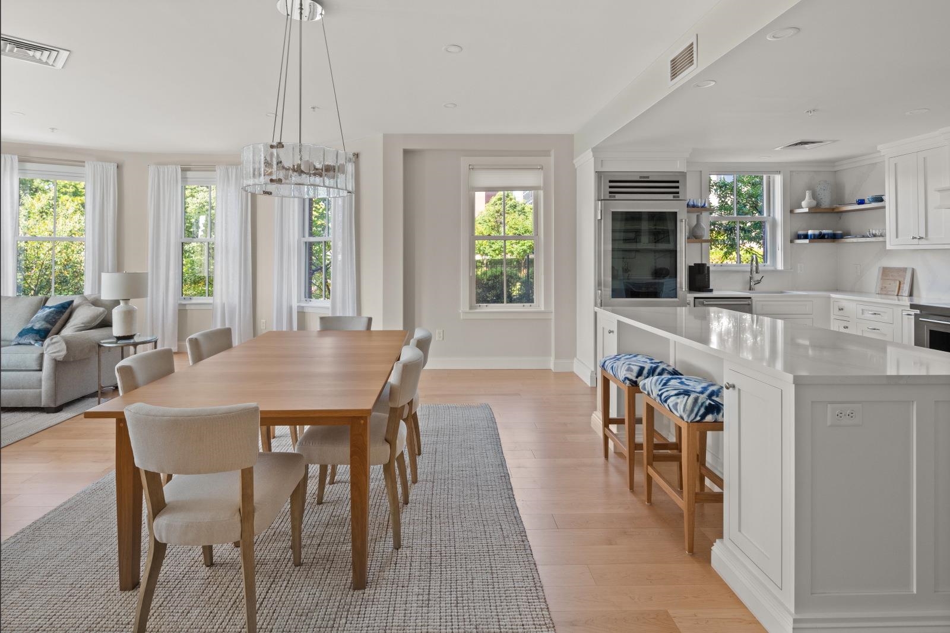
General Property Information
- Property Status:
- Active
- Price:
- $1, 495, 000
- Unit Number
- 301
- Assessed:
- $0
- Assessed Year:
- County:
- VT-Chittenden
- Acres:
- 0.00
- Property Type:
- Condo
- Year Built:
- 1997
- Agency/Brokerage:
- Bryce Gilmer
Vermont Real Estate Company - Bedrooms:
- 3
- Total Baths:
- 3
- Sq. Ft. (Total):
- 1769
- Tax Year:
- 2023
- Taxes:
- $17, 045
- Association Fees:
City living at its finest! Experience the downtown lifestyle across the street from Burlington's sublime waterfront. This 3 bedroom 3 bathroom condominium is located in the sophisticated and convenient College & Battery complex. This property was completely renovated in early 2023 to include a gorgeous chef's kitchen with Wolf & SubZero appliances, quartz countertops and custom cabinetry. All new plank hardwood floors in the living spaces and honed marble in the bathrooms. This inviting floor plan is excellent for entertaining with an open layout, six window circular living room and a balcony with views to the South of Lake Champlain. Enjoy the beautiful gardens, the Burlington greenway and all downtown Burlington has to offer. This condominium conveys with two deeded parking spots, a storage unit, elevator access and secure entry. The Church Street Marketplace, University of Vermont & Medical Center are all close by. Imagine yourself in a vibrant downtown environment surrounded by arts culture and cuisine. Book your appointment today!
Interior Features
- # Of Stories:
- 1
- Sq. Ft. (Total):
- 1769
- Sq. Ft. (Above Ground):
- 1769
- Sq. Ft. (Below Ground):
- 0
- Sq. Ft. Unfinished:
- 0
- Rooms:
- 5
- Bedrooms:
- 3
- Baths:
- 3
- Interior Desc:
- Blinds, Dining Area, Kitchen Island, Living/Dining, Natural Light, Programmable Thermostat
- Appliances Included:
- Dishwasher, Dryer, Range - Electric, Refrigerator, Washer, Water Heater–Natural Gas, Wine Cooler, Exhaust Fan
- Flooring:
- Hardwood, Tile
- Heating Cooling Fuel:
- Gas - Natural
- Water Heater:
- Basement Desc:
Exterior Features
- Style of Residence:
- Apartment Building
- House Color:
- Brick
- Time Share:
- No
- Resort:
- No
- Exterior Desc:
- Exterior Details:
- Building, Porch - Covered
- Amenities/Services:
- Land Desc.:
- Condo Development
- Suitable Land Usage:
- Roof Desc.:
- Membrane, Slate
- Driveway Desc.:
- Gated
- Foundation Desc.:
- Concrete
- Sewer Desc.:
- Public
- Garage/Parking:
- Yes
- Garage Spaces:
- 2
- Road Frontage:
- 0
Other Information
- List Date:
- 2023-09-29
- Last Updated:
- 2024-04-19 17:54:11


