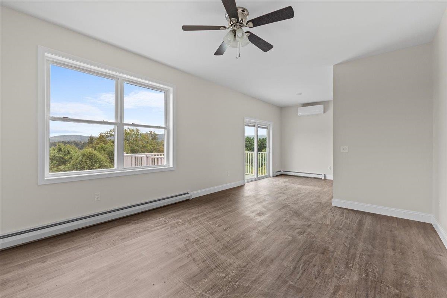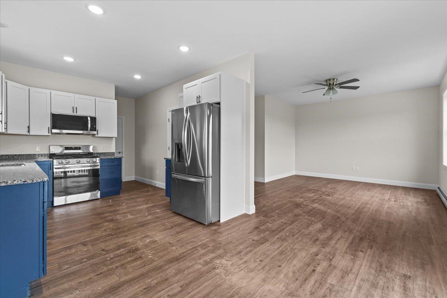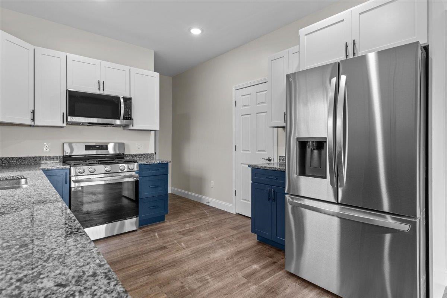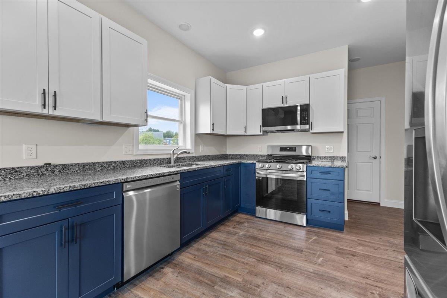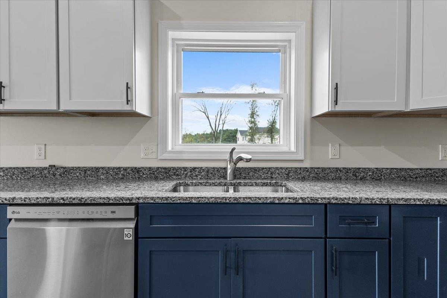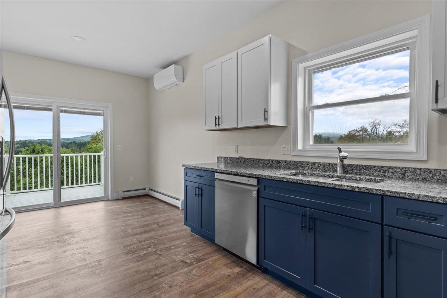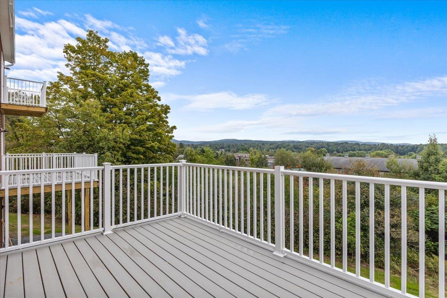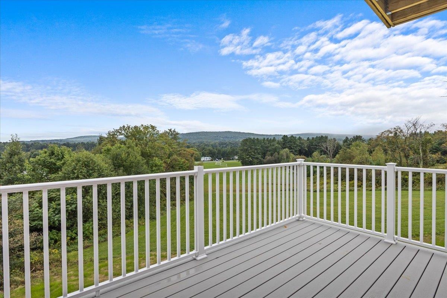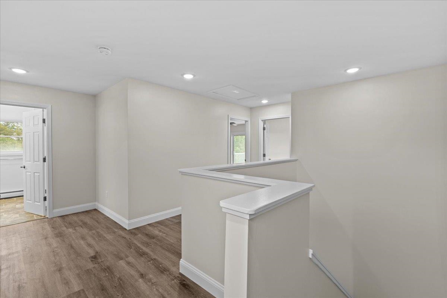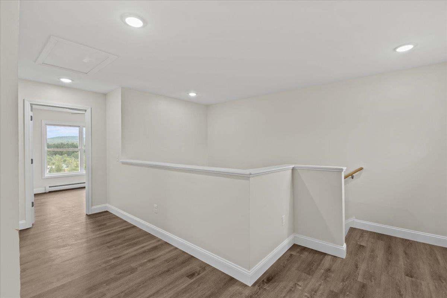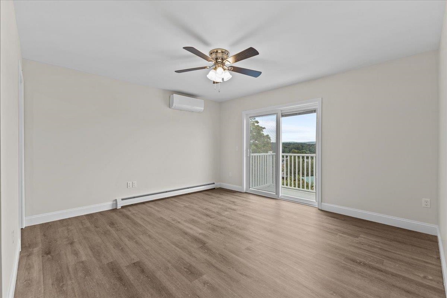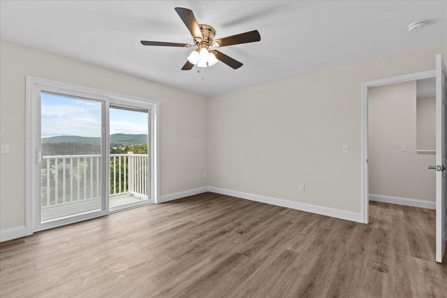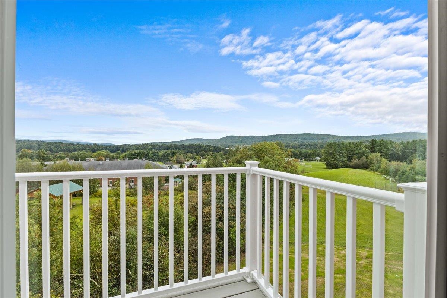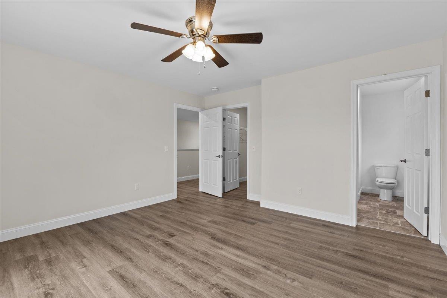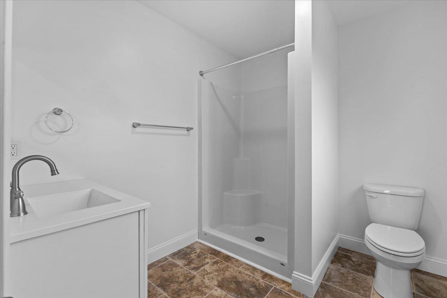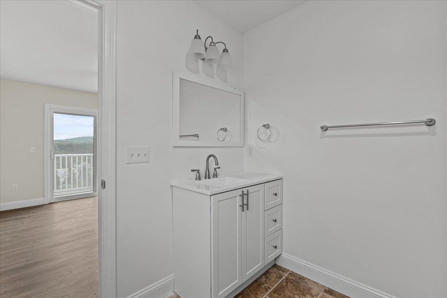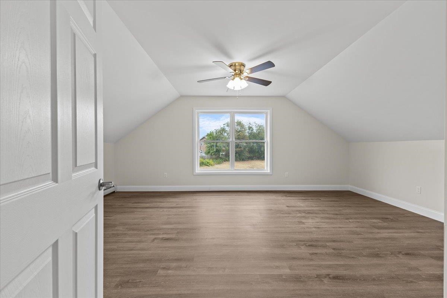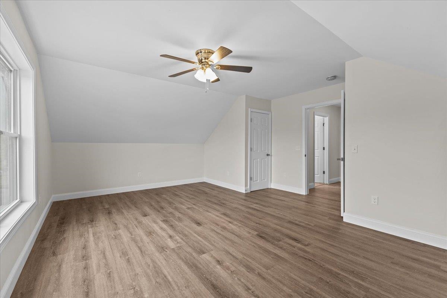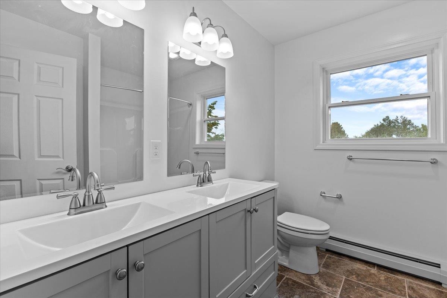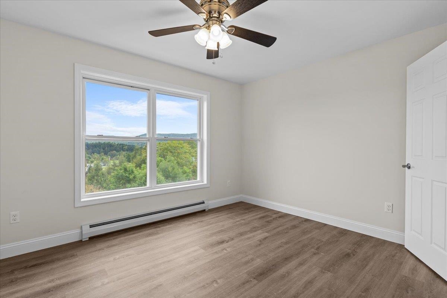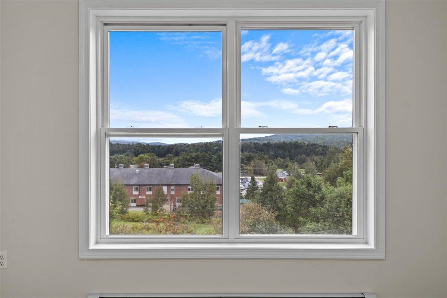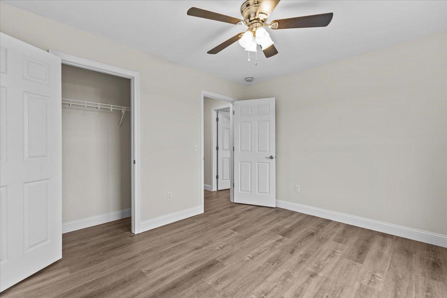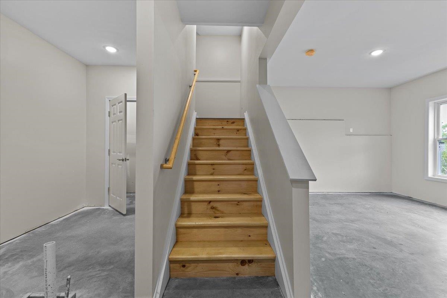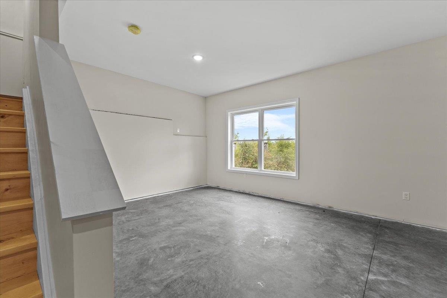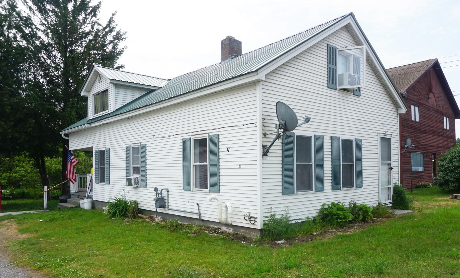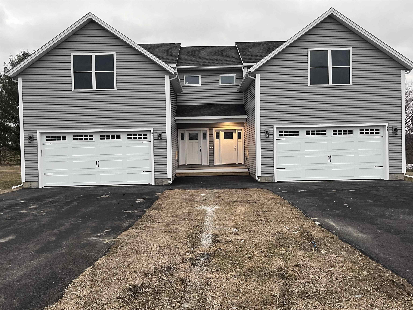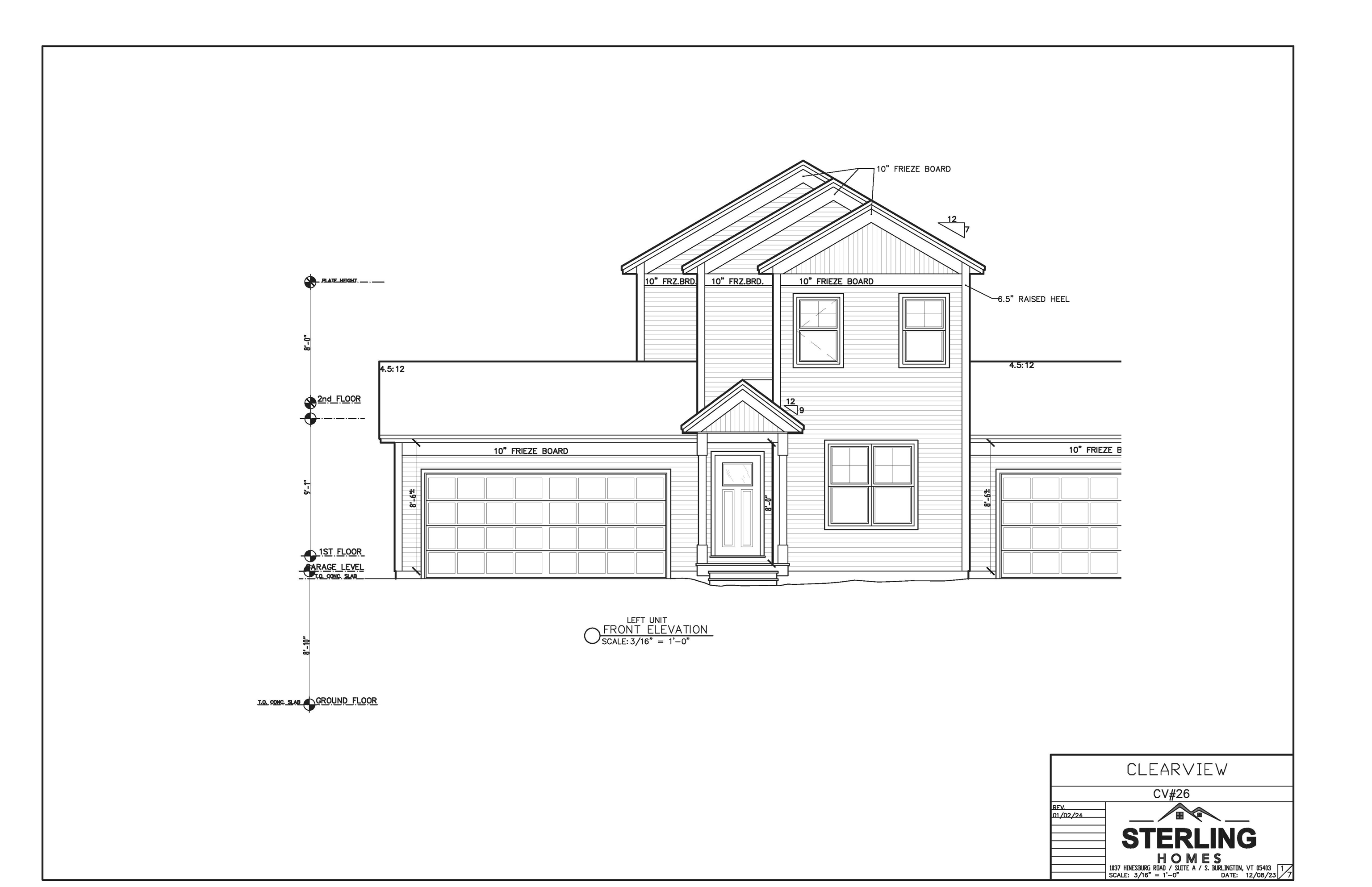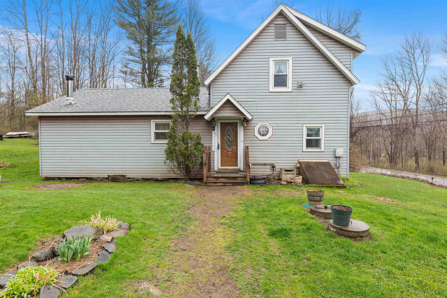1 of 30
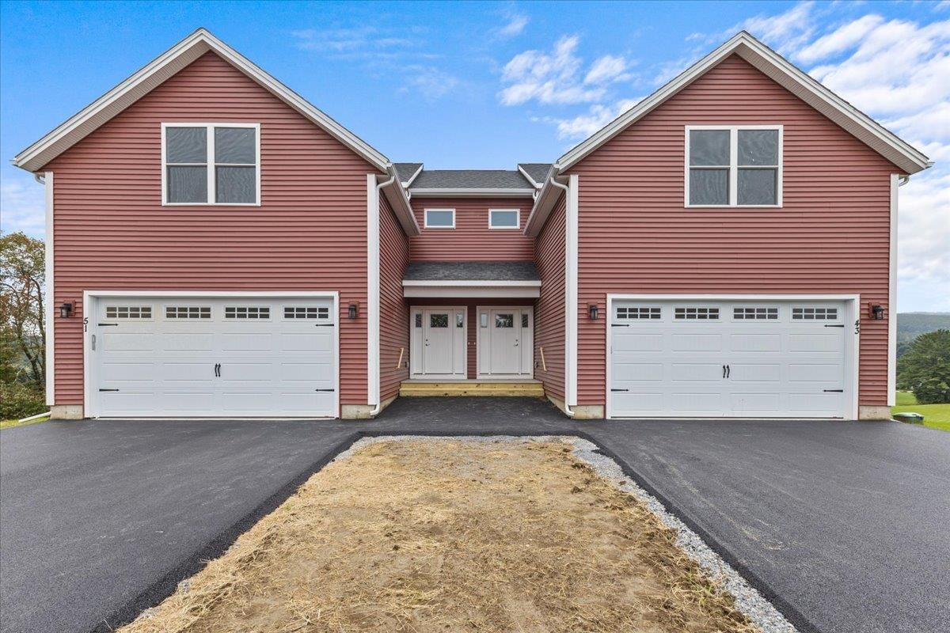
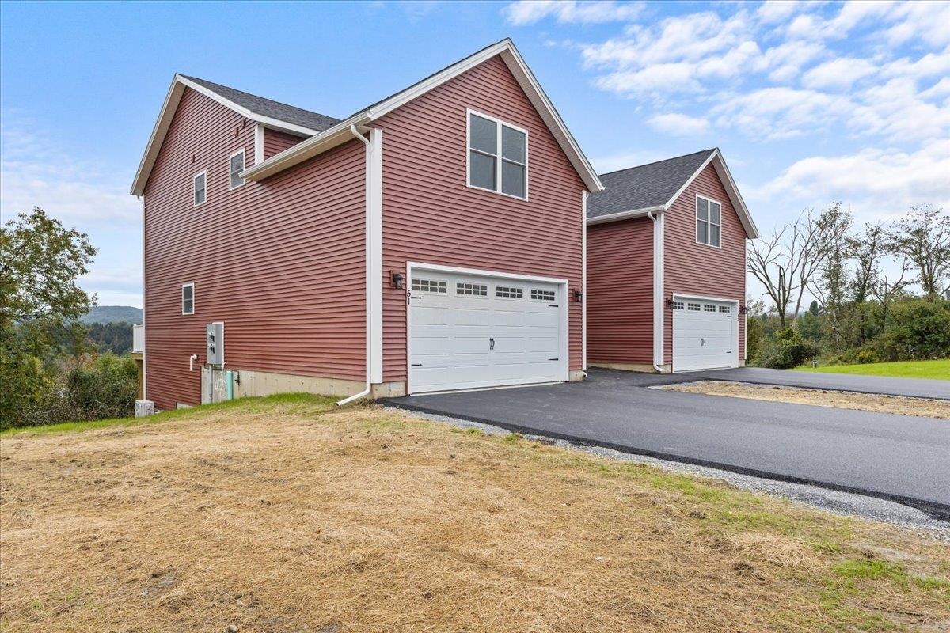
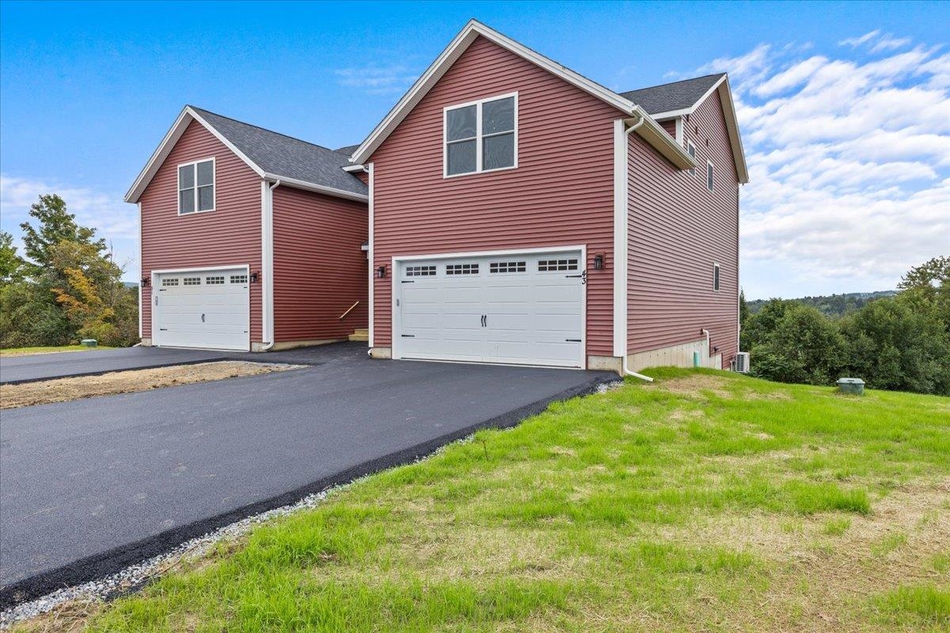
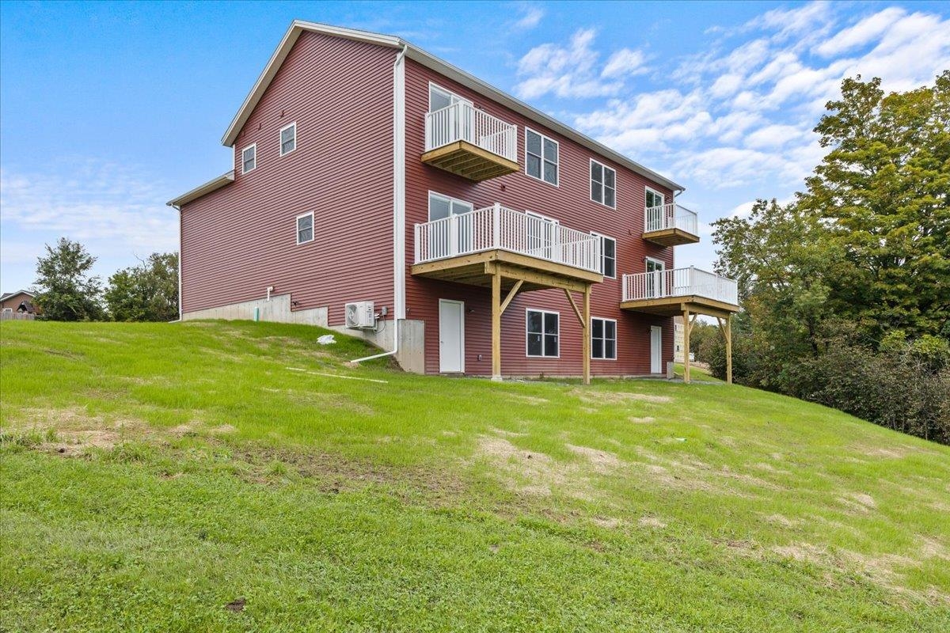
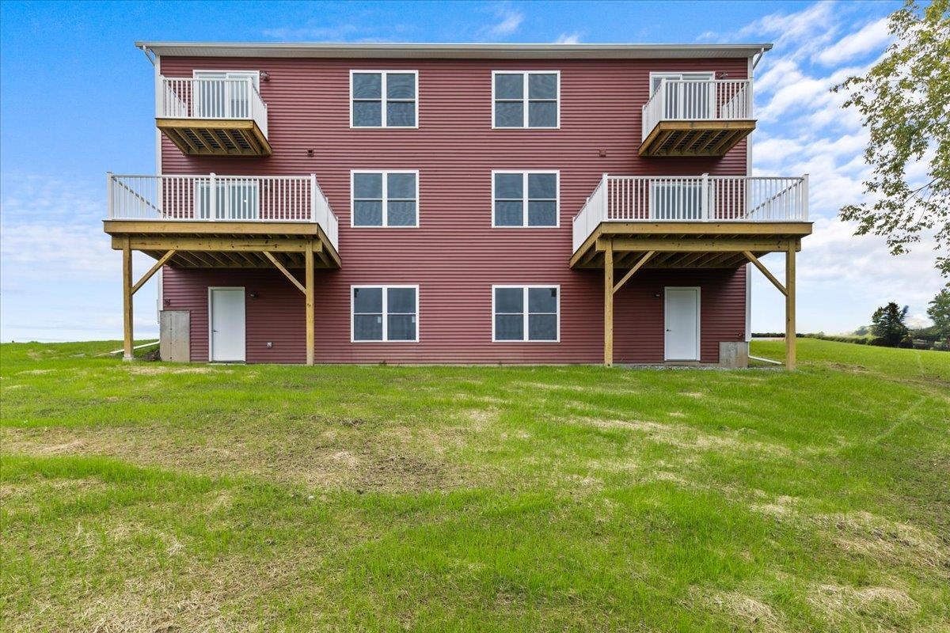
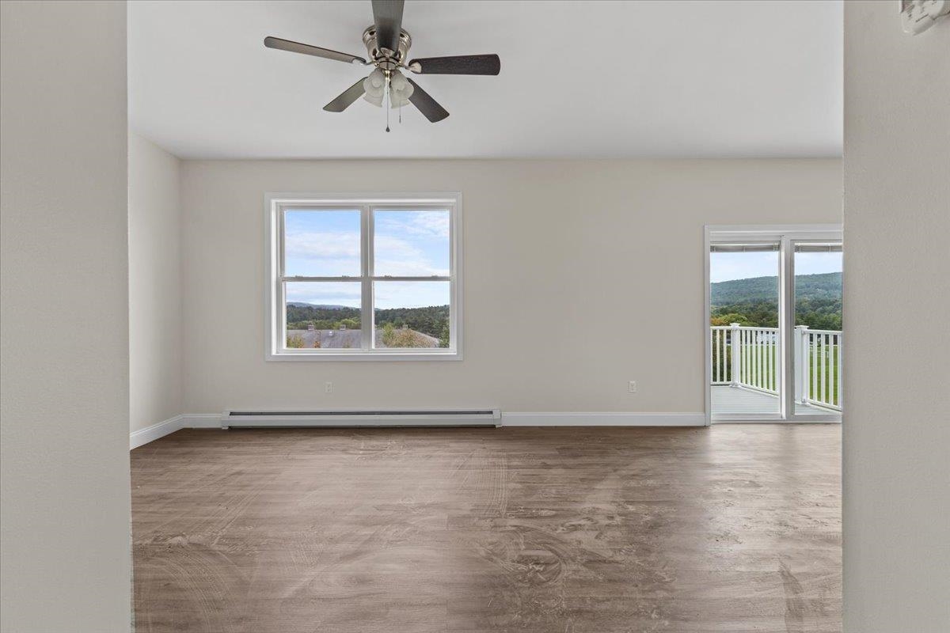
General Property Information
- Property Status:
- Active
- Price:
- $449, 900
- Assessed:
- $0
- Assessed Year:
- County:
- VT-Franklin
- Acres:
- 0.00
- Property Type:
- Condo
- Year Built:
- 2023
- Agency/Brokerage:
- Darcy Handy
RE/MAX North Professionals - Bedrooms:
- 3
- Total Baths:
- 3
- Sq. Ft. (Total):
- 1732
- Tax Year:
- Taxes:
- $0
- Association Fees:
Photos are of the units just completed at 43 and 51 Bluevale. Colors, cabinets and other finishes may differ as this is new construction. Welcome to your dream home in our quiet and picturesque development. This immaculate townhouse offers a perfect blend of modern elegance and breathtaking natural beauty. With 3 bedrooms, 2 full bathrooms, and 1 half bathroom, this spacious home is designed to meet your every need. Step inside and be greeted by the open concept first floor, boasting abundant natural light and a seamless flow between the living, dining, and kitchen areas. The well-appointed kitchen features high-end appliances, ample cabinetry, and a convenient breakfast bar, ideal for entertaining family and friends. Upstairs, you'll find a tranquil escape in the luxurious master suite, complete with a private ensuite bathroom and spacious walk-in closet. Two additional bedrooms offer comfort and flexibility for guests, a home office, or a growing family. The second floor laundry adds convenience and ease to your daily routine. Enjoy the beauty of nature from your own deck or take a leisurely stroll through the peaceful community. With a 2-car garage, parking is a breeze. The exceptional craftsmanship and attention to detail throughout this new construction home ensure a lifetime of comfort and luxury. Located in a serene setting, yet just a short drive from local amenities, schools, and major highways. LA related to Seller.
Interior Features
- # Of Stories:
- 2
- Sq. Ft. (Total):
- 1732
- Sq. Ft. (Above Ground):
- 1732
- Sq. Ft. (Below Ground):
- 0
- Sq. Ft. Unfinished:
- 699
- Rooms:
- 6
- Bedrooms:
- 3
- Baths:
- 3
- Interior Desc:
- Ceiling Fan, Kitchen/Dining, Primary BR w/ BA, Walk-in Closet, Laundry - 2nd Floor
- Appliances Included:
- Dishwasher, Microwave, Refrigerator, Stove - Gas, Water Heater - Owned
- Flooring:
- Tile, Vinyl Plank
- Heating Cooling Fuel:
- Gas - LP/Bottle
- Water Heater:
- Owned
- Basement Desc:
- Concrete, Concrete Floor, Daylight, Full, Insulated, Stairs - Interior, Unfinished
Exterior Features
- Style of Residence:
- Townhouse
- House Color:
- Time Share:
- No
- Resort:
- Exterior Desc:
- Vinyl Siding
- Exterior Details:
- Deck
- Amenities/Services:
- Land Desc.:
- PRD/PUD
- Suitable Land Usage:
- Roof Desc.:
- Shingle - Asphalt
- Driveway Desc.:
- Paved
- Foundation Desc.:
- Concrete
- Sewer Desc.:
- Public
- Garage/Parking:
- Yes
- Garage Spaces:
- 2
- Road Frontage:
- 0
Other Information
- List Date:
- 2023-07-15
- Last Updated:
- 2024-01-16 00:04:00


