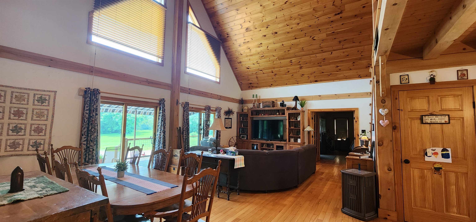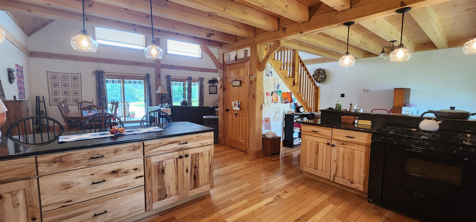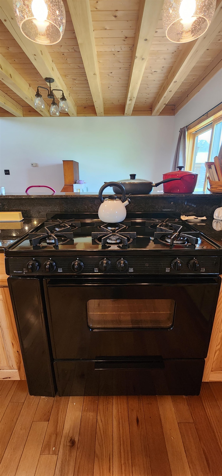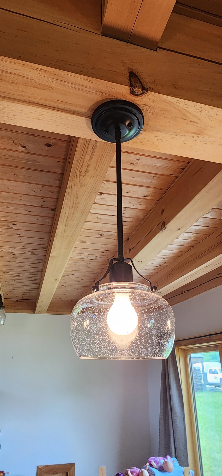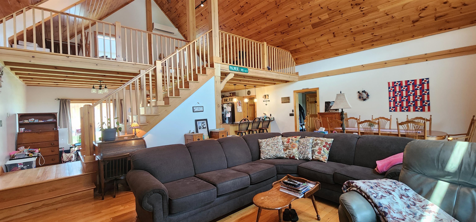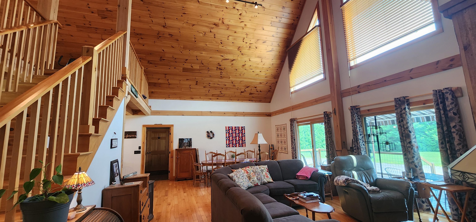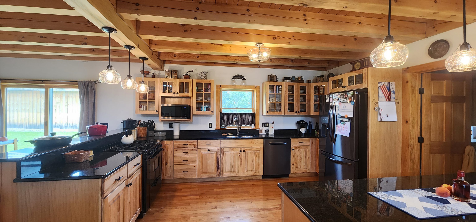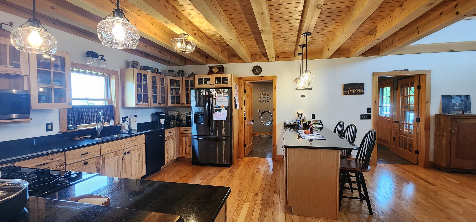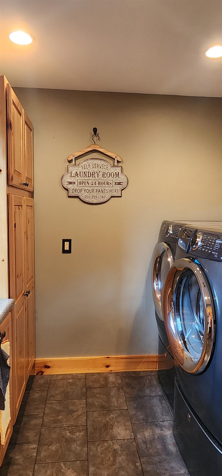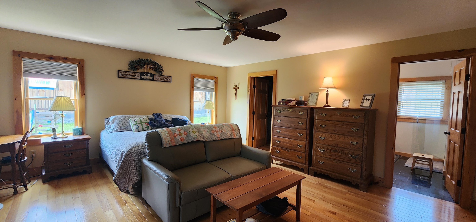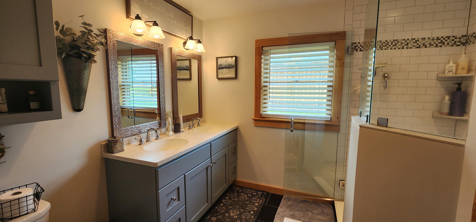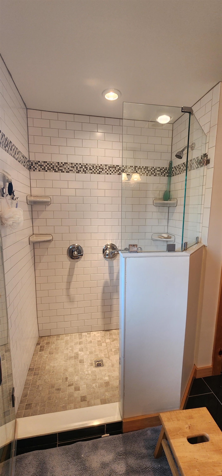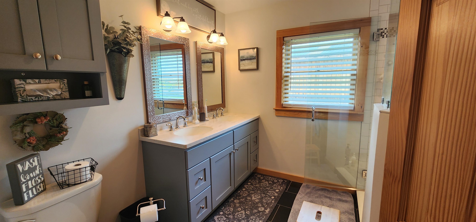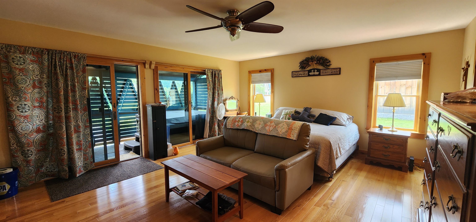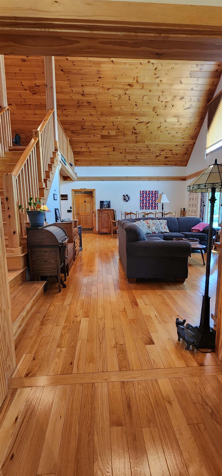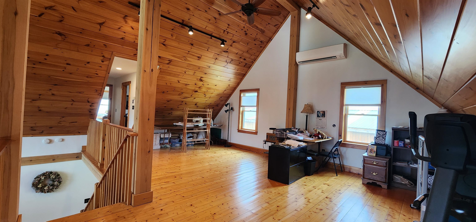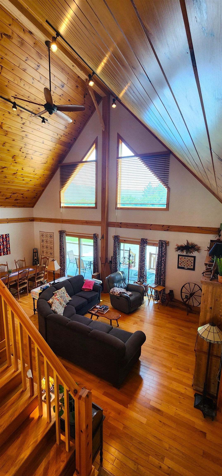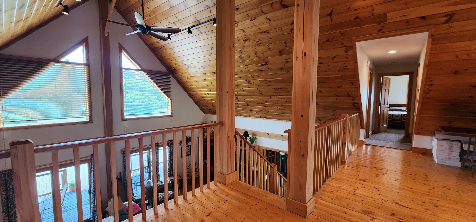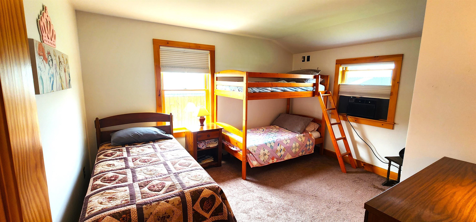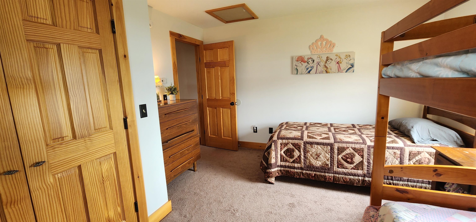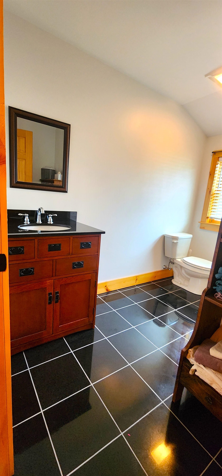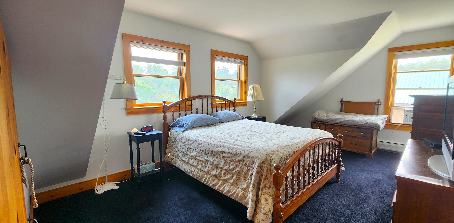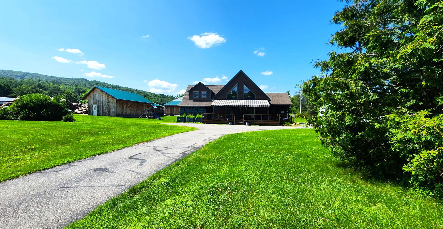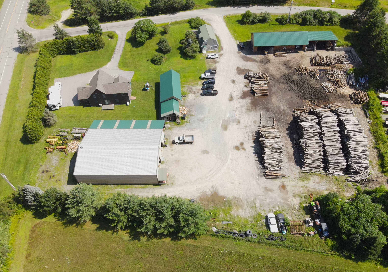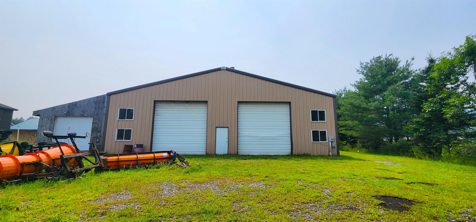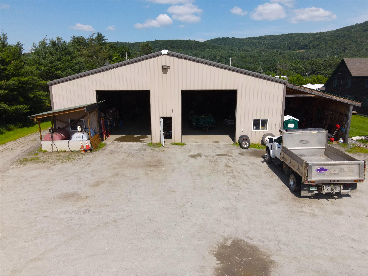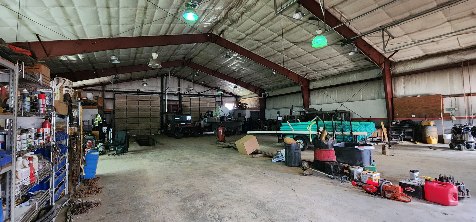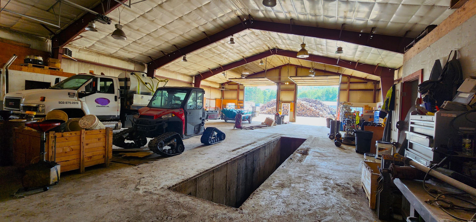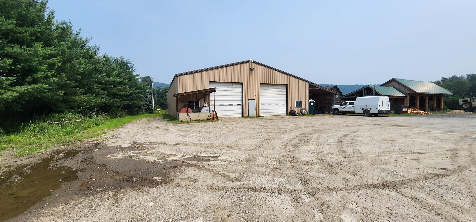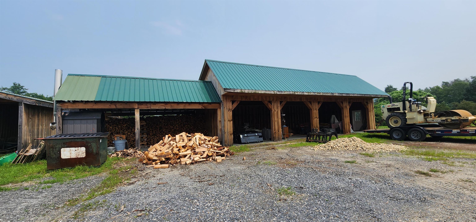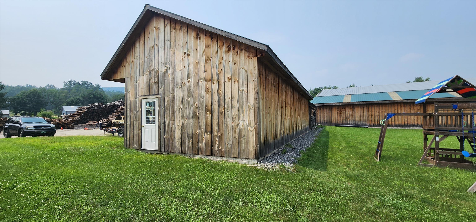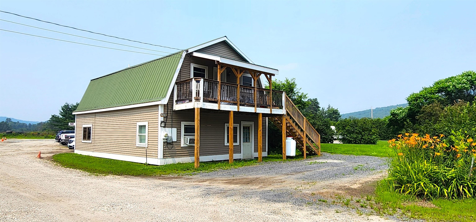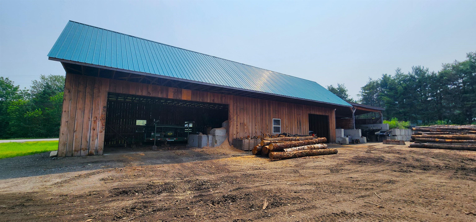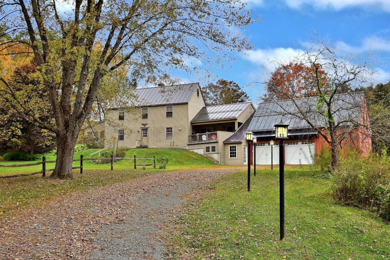1 of 39
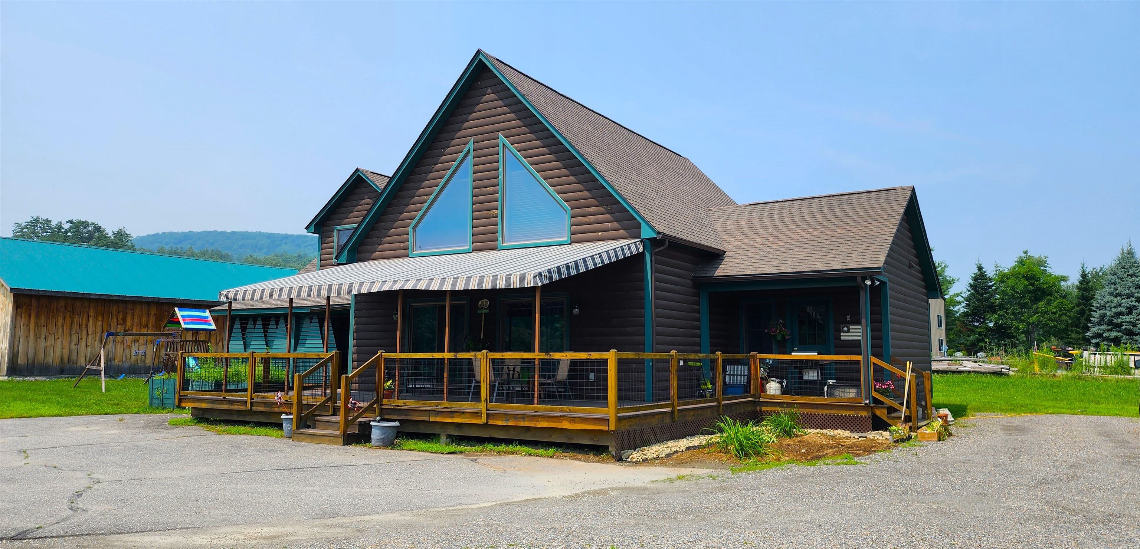
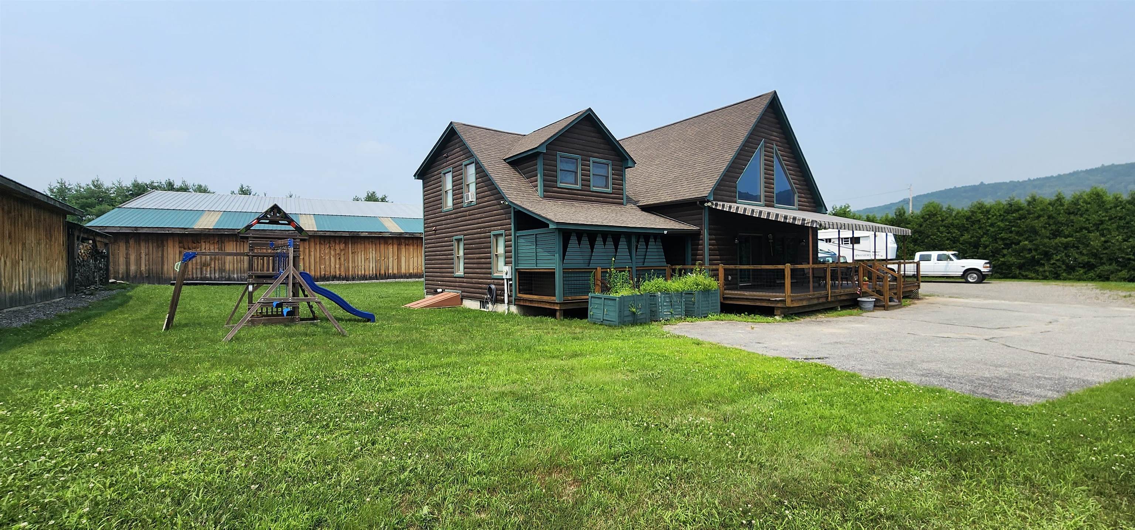
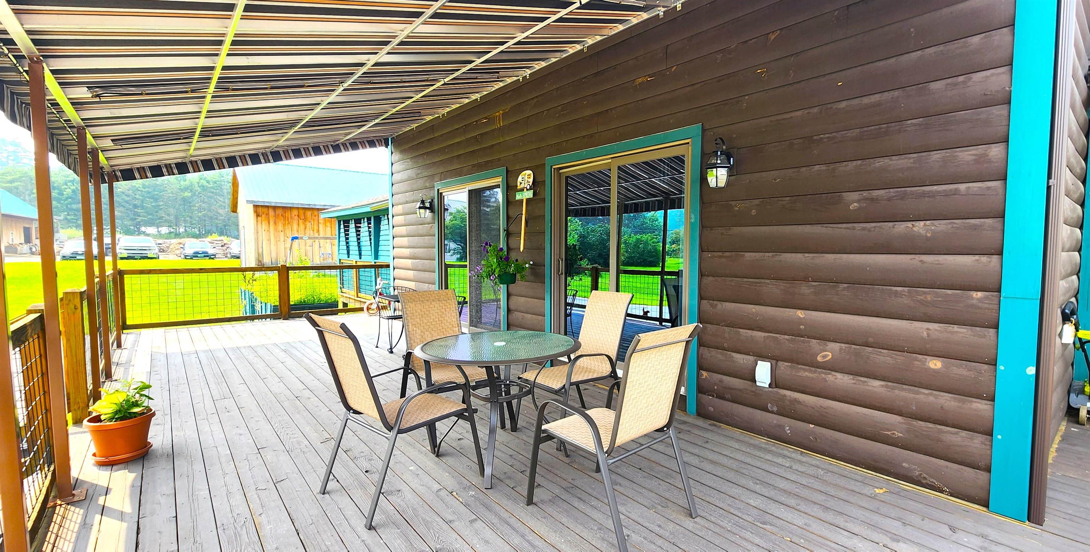
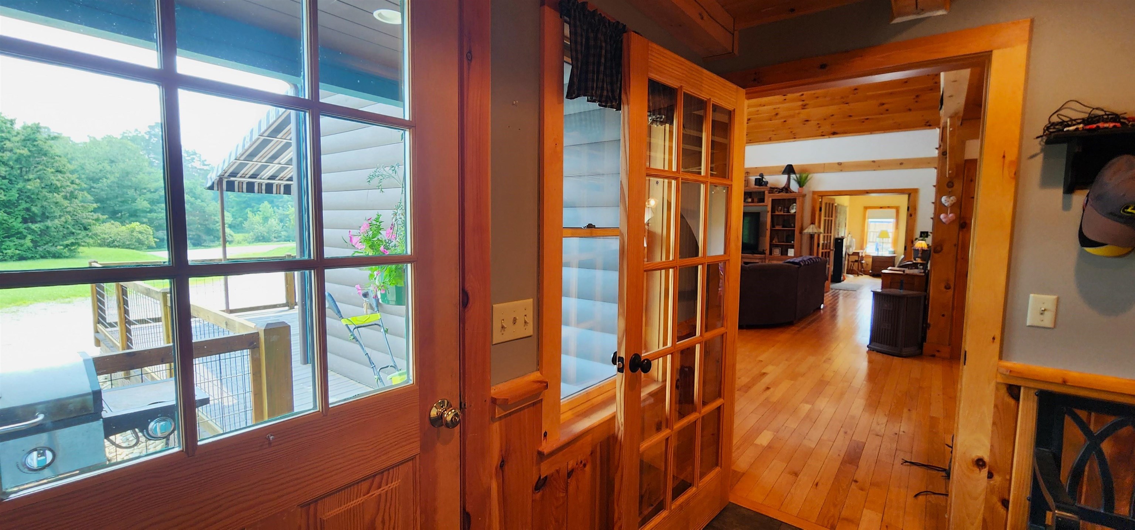
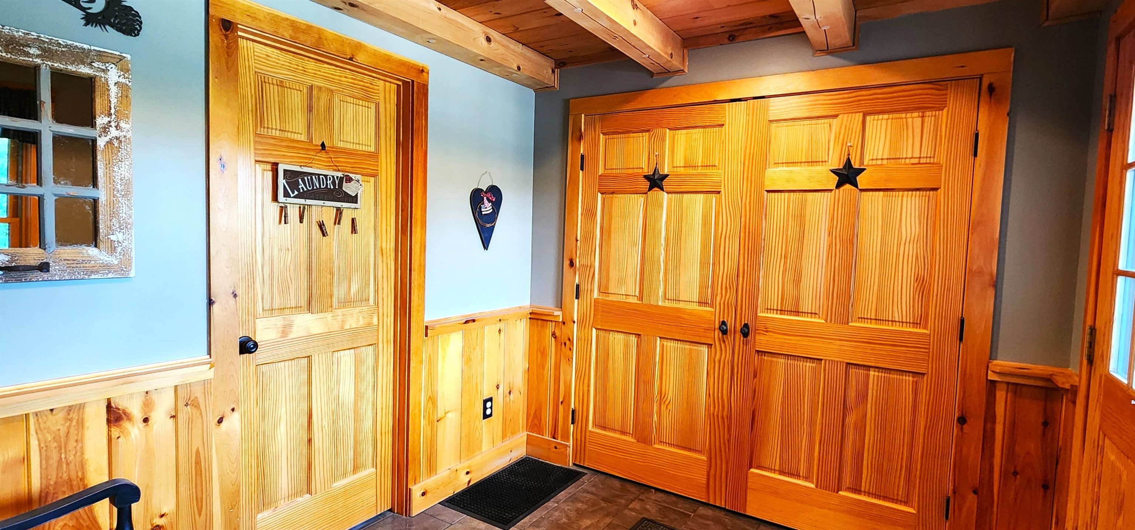
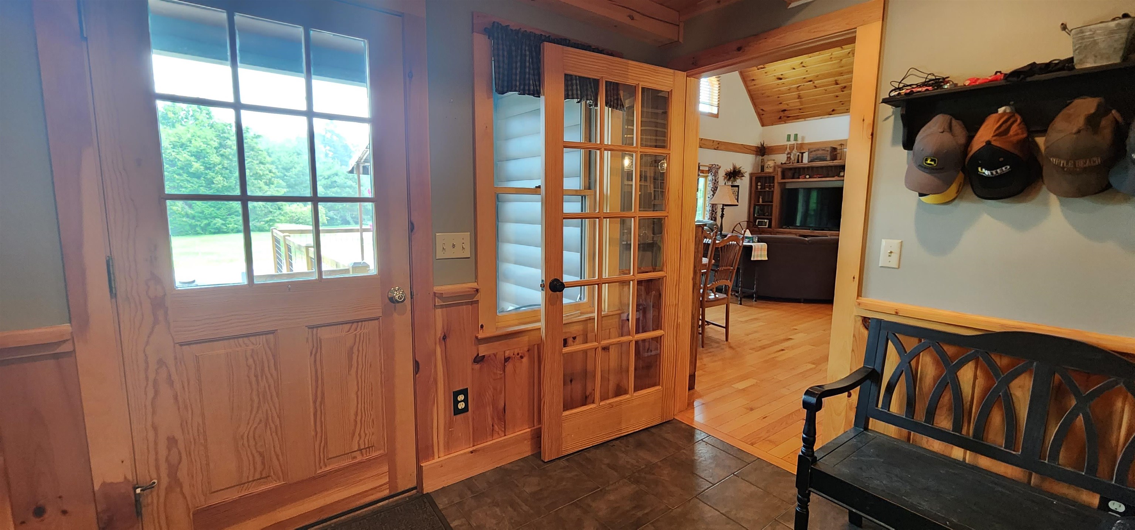
General Property Information
- Property Status:
- Active
- Price:
- $799, 000
- Assessed:
- $0
- Assessed Year:
- County:
- VT-Windham
- Acres:
- 3.15
- Property Type:
- Single Family
- Year Built:
- 2010
- Agency/Brokerage:
- Daire Gibney
Barrett and Valley Associates Inc. - Bedrooms:
- 3
- Total Baths:
- 2
- Sq. Ft. (Total):
- 2324
- Tax Year:
- 2023
- Taxes:
- $11, 601
- Association Fees:
Behold this stunning Timber Frame home constructed in 2010. Bright and sunny this home just glows with beautiful natural wood tones throughout. Spacious and inviting this comfortable home features a beautifully crafted kitchen with first-floor laundry and a large private first-floor primary suite with access to a luxurious outdoor but private hot tub deck. The vaulted ceilings add to the feeling of spaciousness. Additionally there is a a large mezzanine second floor and 2 further bedrooms with a modern shared bathroom. The considerably large basement offers further opportunity and is partially framed out to create more finished space in the future. Featuring a 4500 square foot workshop/garage with a mechanics pit and oversized doors, 200 amps, a heating system, and parts storage rooms. Also a 5-bay open storage shed and an additional 75' x 30' barn currently being used as a firewood processing operation. To further increase the investment potential there is an 1800 square foot Gambrel building with a one-bedroom apartment and business office. The office could with very little effort be made into a second rental unit if desired. The perfect property for any home-based enterprise, excavation, paving, logging transit, and distribution. Also, the entire property could be monetized by renting out the various buildings and dwelling units separately. If diversity is key to a successful investment then this one has it!
Interior Features
- # Of Stories:
- 2
- Sq. Ft. (Total):
- 2324
- Sq. Ft. (Above Ground):
- 2324
- Sq. Ft. (Below Ground):
- 0
- Sq. Ft. Unfinished:
- 4533
- Rooms:
- 8
- Bedrooms:
- 3
- Baths:
- 2
- Interior Desc:
- Appliances Included:
- Flooring:
- Heating Cooling Fuel:
- None, Wood
- Water Heater:
- On Demand
- Basement Desc:
- Bulkhead, Concrete, Full, Roughed In, Stairs - Exterior, Stairs - Interior, Stubbed In, Unfinished
Exterior Features
- Style of Residence:
- Contemporary
- House Color:
- Time Share:
- No
- Resort:
- No
- Exterior Desc:
- Combination, Log Siding
- Exterior Details:
- Amenities/Services:
- Land Desc.:
- Corner
- Suitable Land Usage:
- Commercial, Development Potential, Gravel, Industrial, Mixed Use, Residential
- Roof Desc.:
- Shingle - Architectural
- Driveway Desc.:
- Paved
- Foundation Desc.:
- Concrete
- Sewer Desc.:
- Private, Septic
- Garage/Parking:
- Yes
- Garage Spaces:
- 6
- Road Frontage:
- 814
Other Information
- List Date:
- 2023-07-21
- Last Updated:
- 2023-08-02 14:48:20


