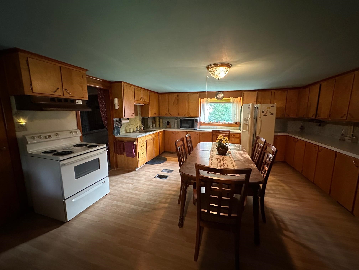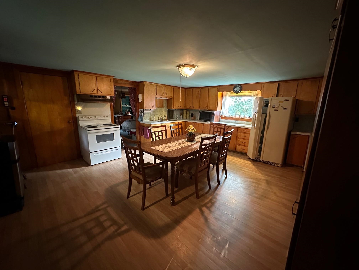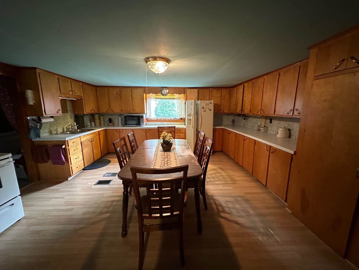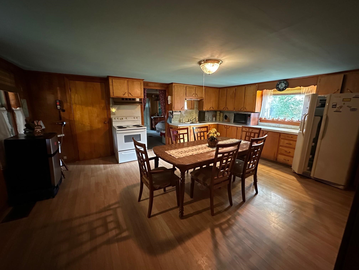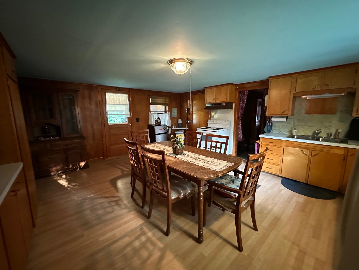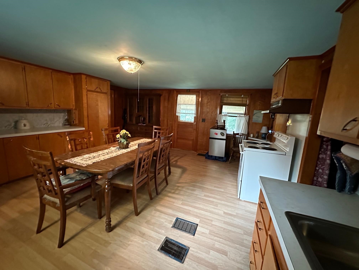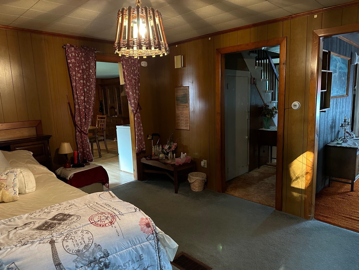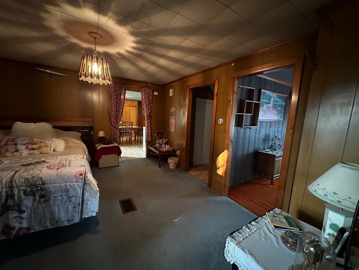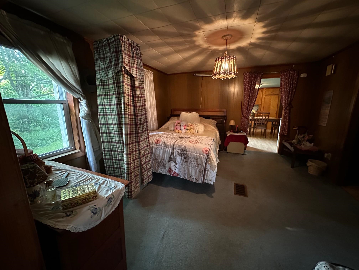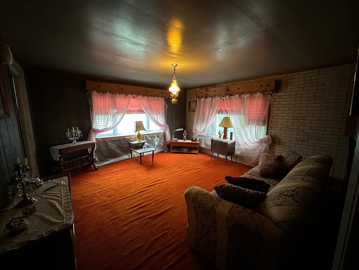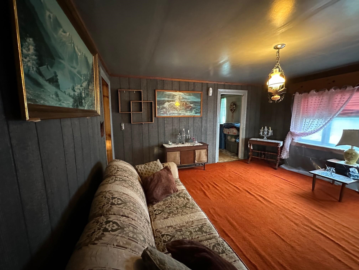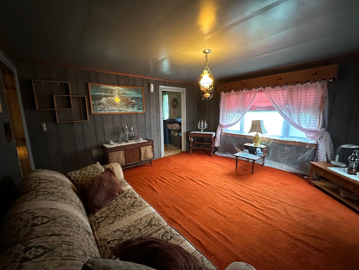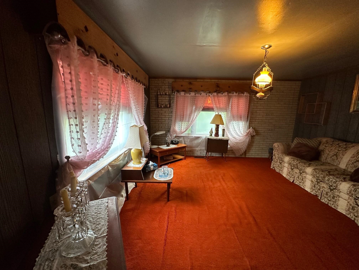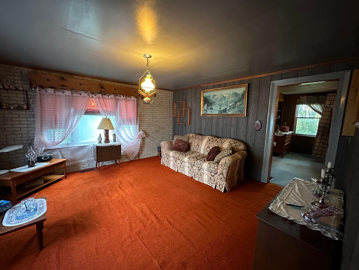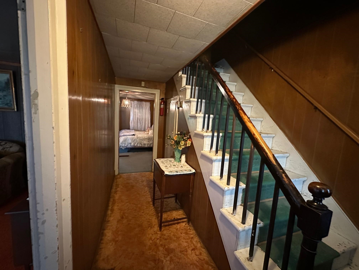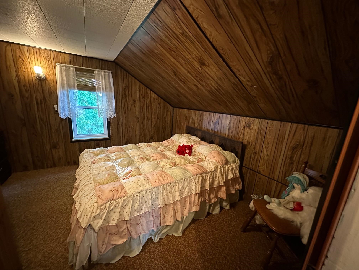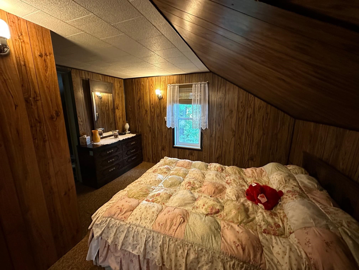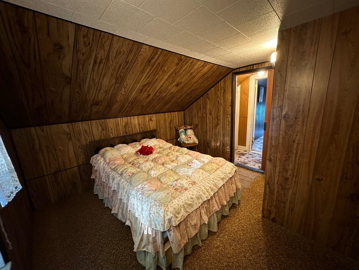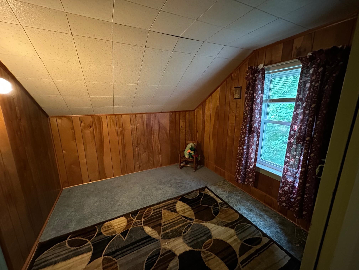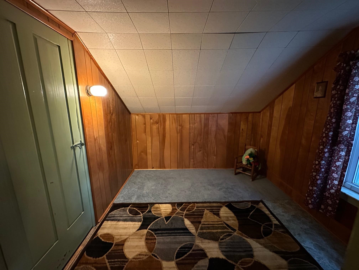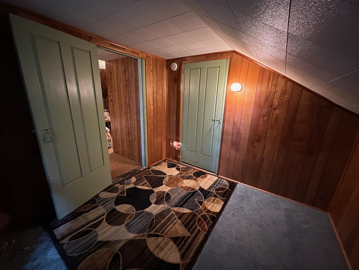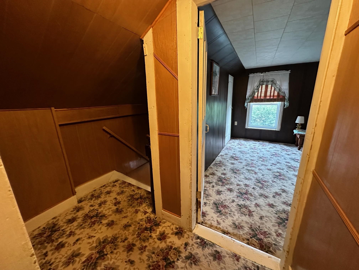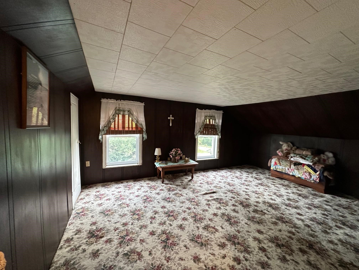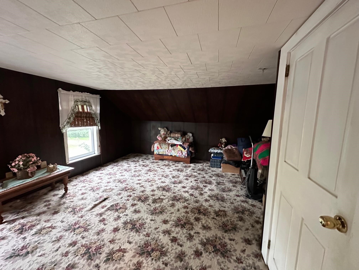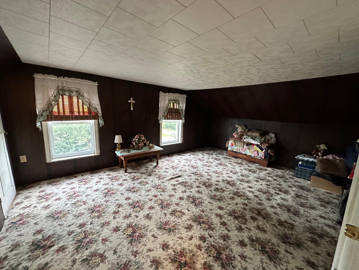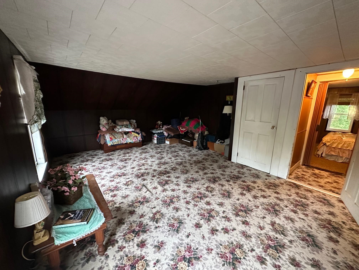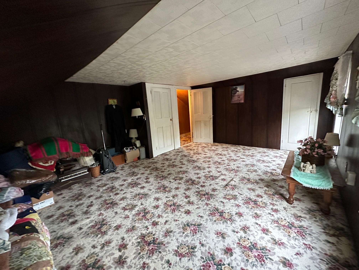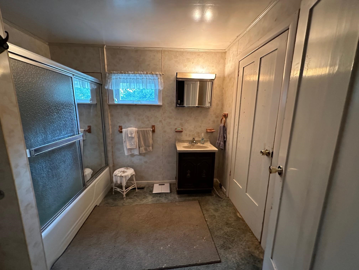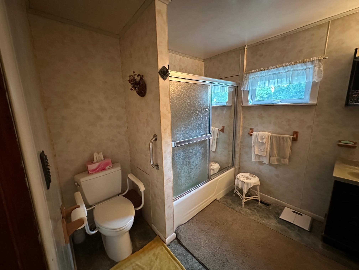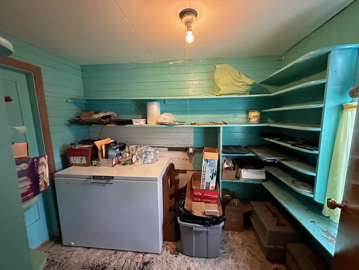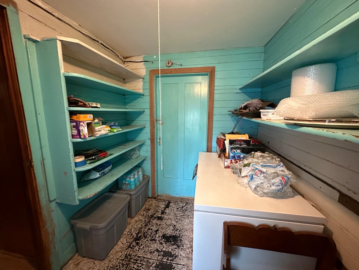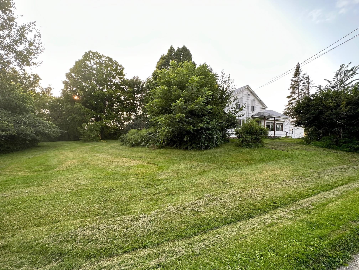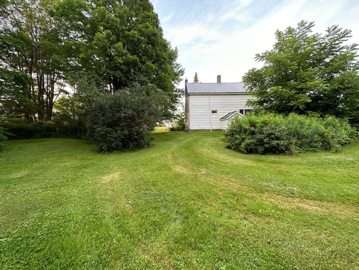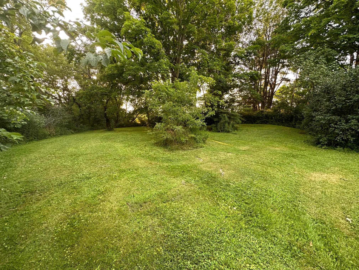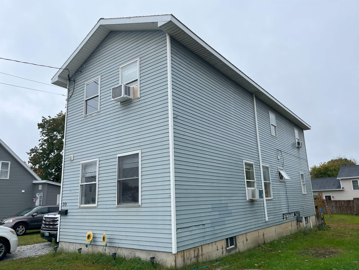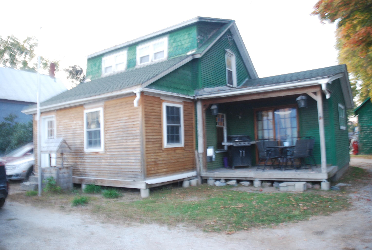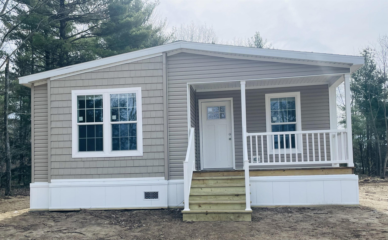1 of 40
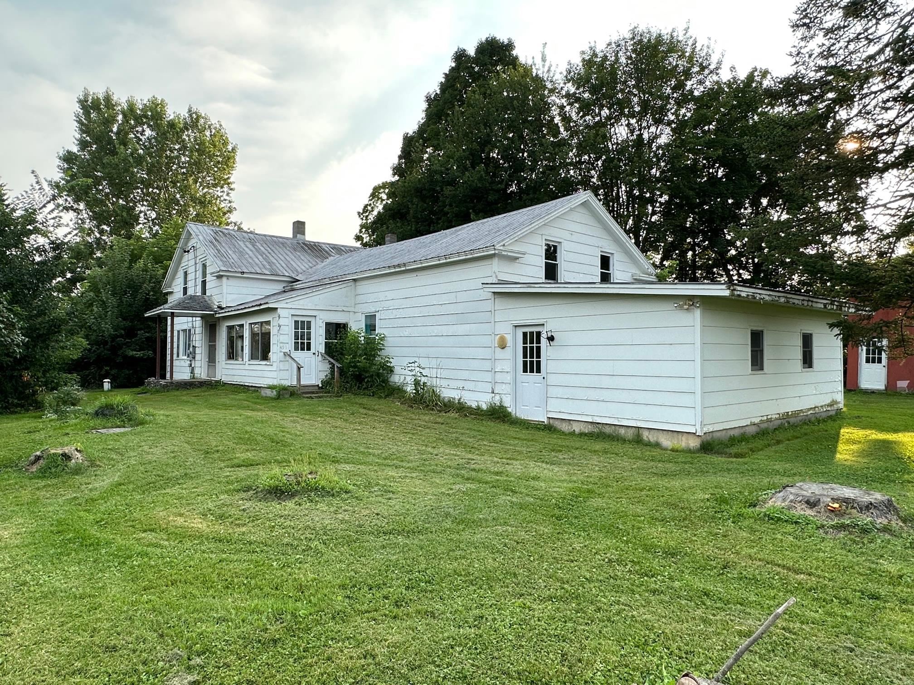
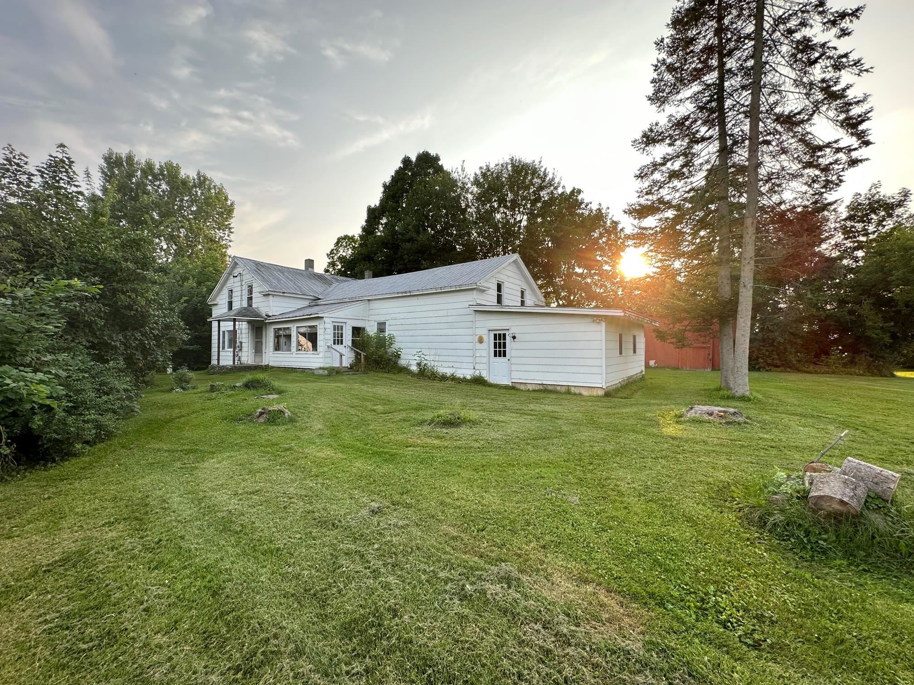
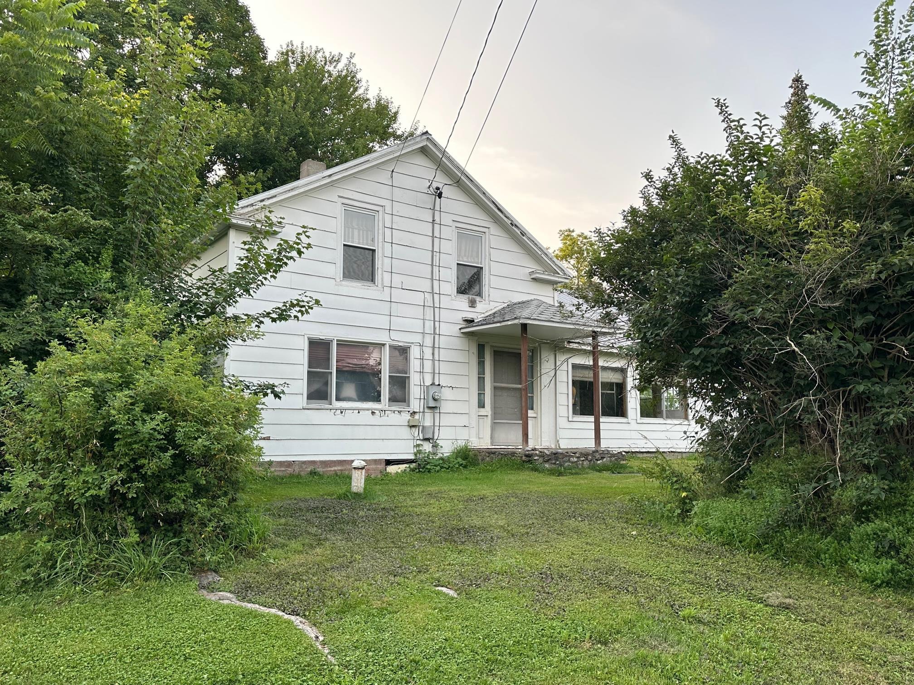
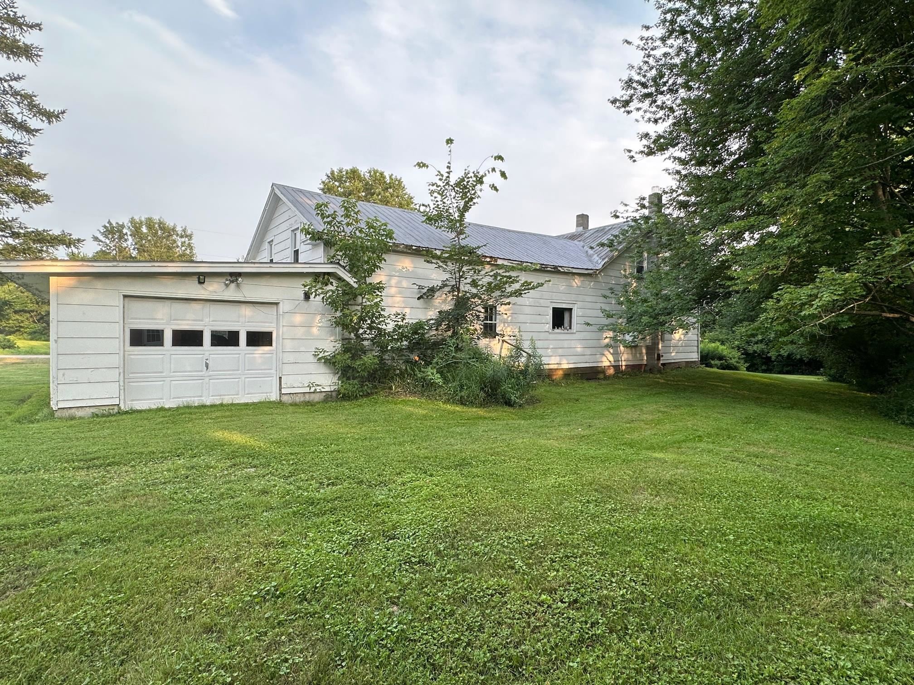
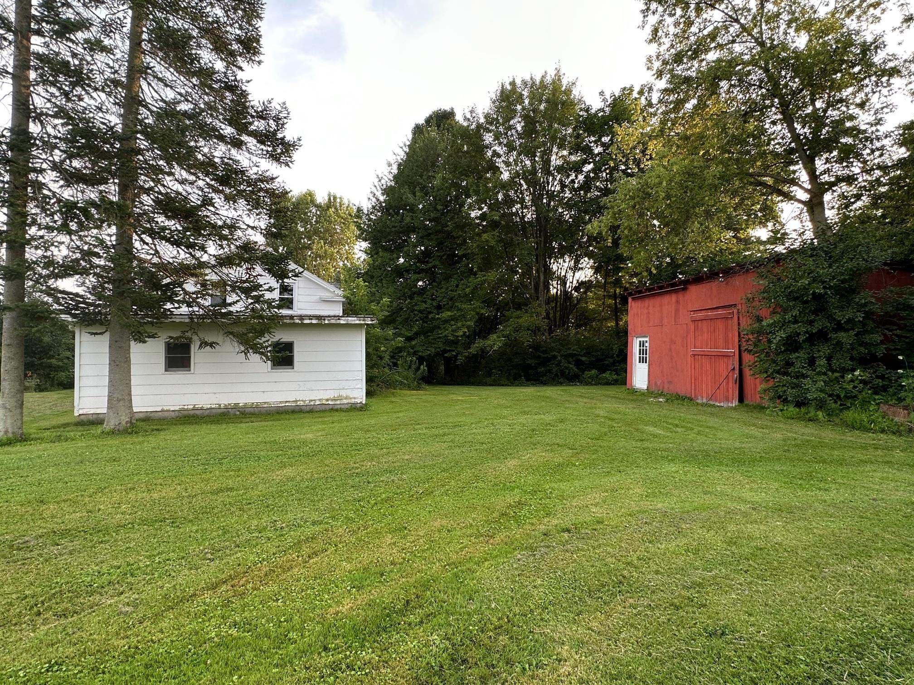
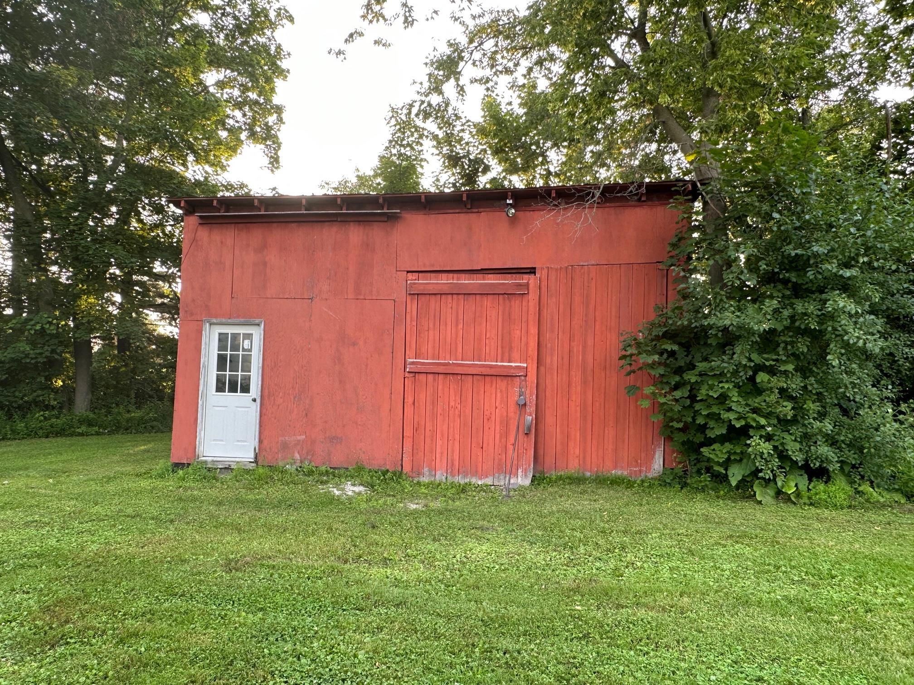
General Property Information
- Property Status:
- Active Under Contract
- Price:
- $245, 000
- Assessed:
- $0
- Assessed Year:
- County:
- VT-Franklin
- Acres:
- 1.50
- Property Type:
- Single Family
- Year Built:
- 1870
- Agency/Brokerage:
- Michelle Long
KW Vermont - Bedrooms:
- 3
- Total Baths:
- 1
- Sq. Ft. (Total):
- 1610
- Tax Year:
- 2022
- Taxes:
- $3, 216
- Association Fees:
Charming and meticulously maintained 1870's Farmhouse featuring 3 bedrooms and 1 full bathroom. This home boasts a very large kitchen with an abundant amount of cabinets for anything you can possibly need to store in your new kitchen. Off the kitchen you will find a wonderfully large butler's pantry, which you do not see in newer homes today. Washer and Dryer are on the main floor. This home has great bones and needs a little TLC to make it your own. There was a new furnace and oil tank replaced in 2017 and all new windows upstairs in around 2000. Refrigerator in the home does not work. Property is being sold "as-is". Buyers agents please do your due diligence. Most of the furnishings of the home can be purchased separately.
Interior Features
- # Of Stories:
- 1.5
- Sq. Ft. (Total):
- 1610
- Sq. Ft. (Above Ground):
- 1610
- Sq. Ft. (Below Ground):
- 0
- Sq. Ft. Unfinished:
- 644
- Rooms:
- 6
- Bedrooms:
- 3
- Baths:
- 1
- Interior Desc:
- Attic - Hatch/Skuttle, Ceiling Fan, Dining Area, Kitchen/Dining, Natural Light, Natural Woodwork, Walk-in Pantry
- Appliances Included:
- Freezer, Microwave, Range - Electric, Water Heater - Electric, Water Heater - Owned
- Flooring:
- Carpet, Laminate
- Heating Cooling Fuel:
- Oil
- Water Heater:
- Electric, Owned
- Basement Desc:
- Bulkhead, Concrete Floor, Full, Stairs - Exterior, Stairs - Interior, Sump Pump, Unfinished, Interior Access, Exterior Access
Exterior Features
- Style of Residence:
- Farmhouse
- House Color:
- White
- Time Share:
- No
- Resort:
- Exterior Desc:
- Wood Siding
- Exterior Details:
- Barn, Natural Shade, Outbuilding, Porch - Enclosed
- Amenities/Services:
- Land Desc.:
- Country Setting, Level
- Suitable Land Usage:
- Residential
- Roof Desc.:
- Metal
- Driveway Desc.:
- Dirt, Gravel
- Foundation Desc.:
- Brick, Concrete, Fieldstone
- Sewer Desc.:
- Septic
- Garage/Parking:
- Yes
- Garage Spaces:
- 1
- Road Frontage:
- 0
Other Information
- List Date:
- 2023-07-28
- Last Updated:
- 2024-04-04 14:54:32


