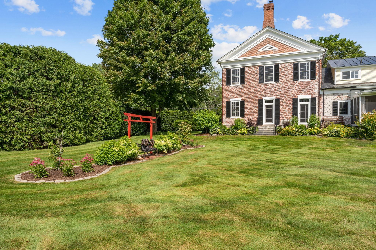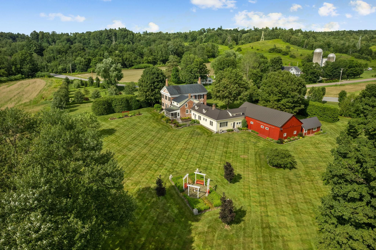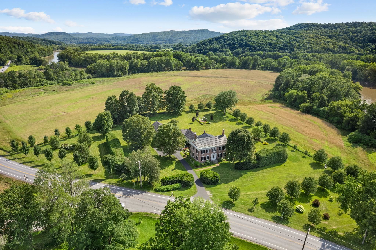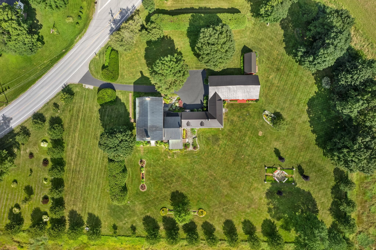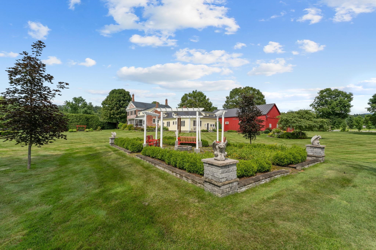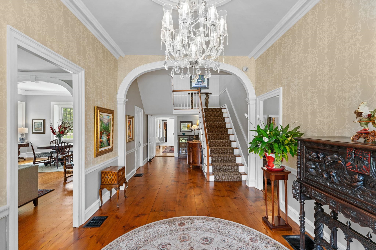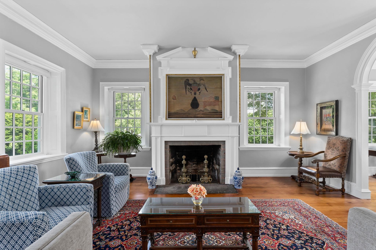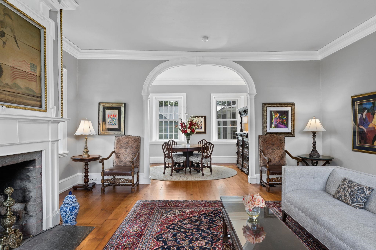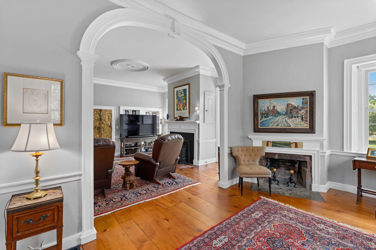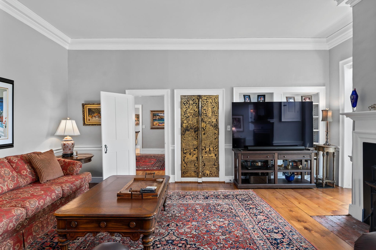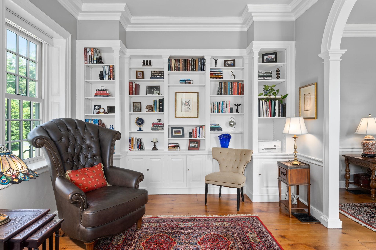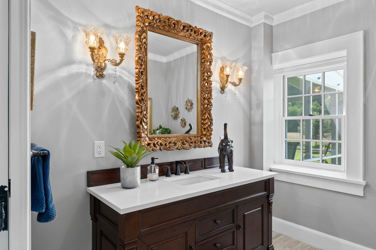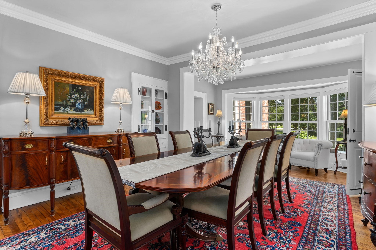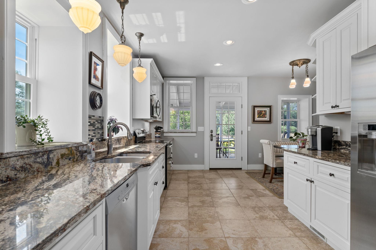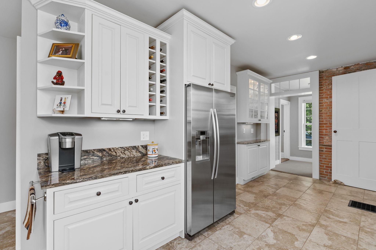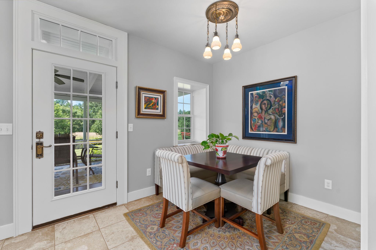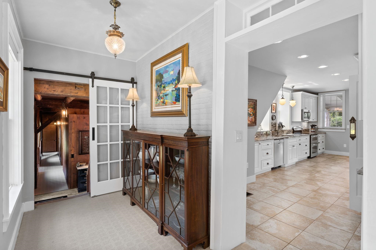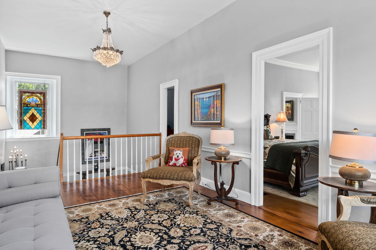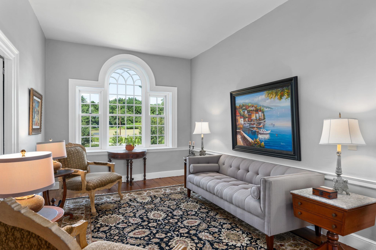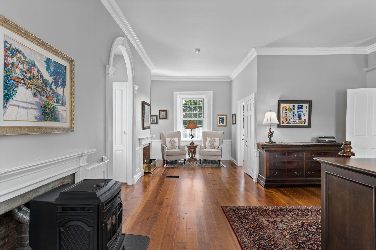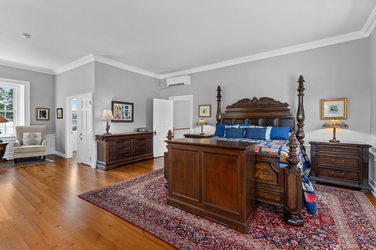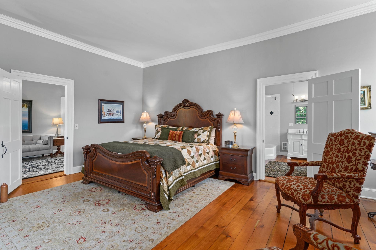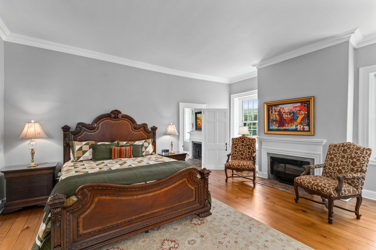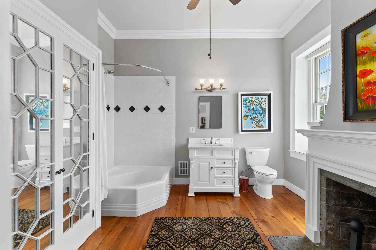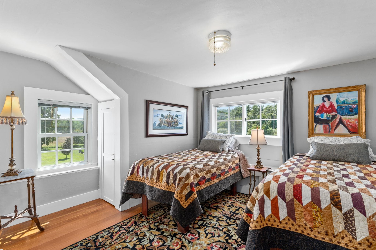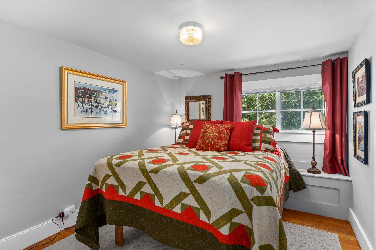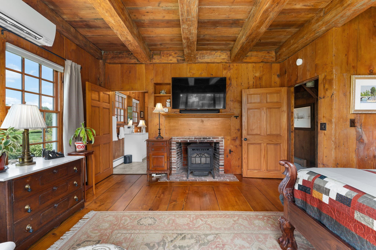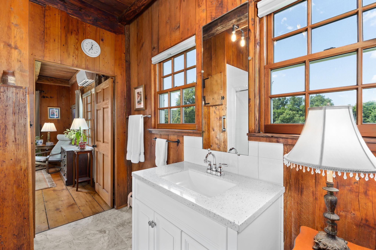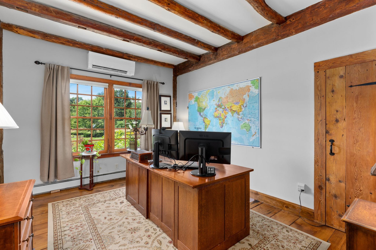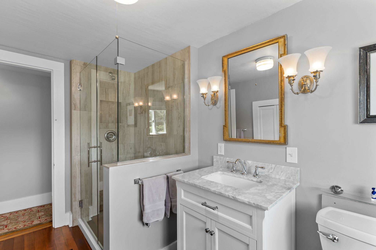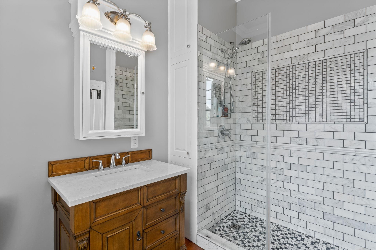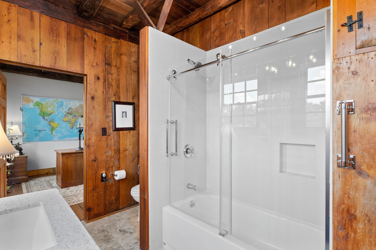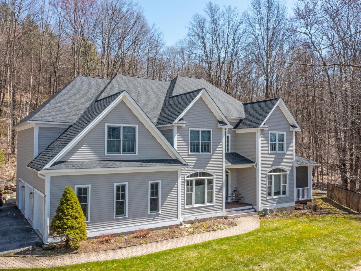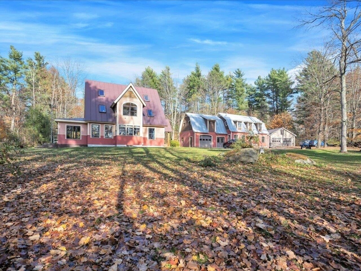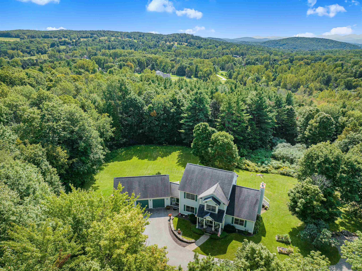1 of 39
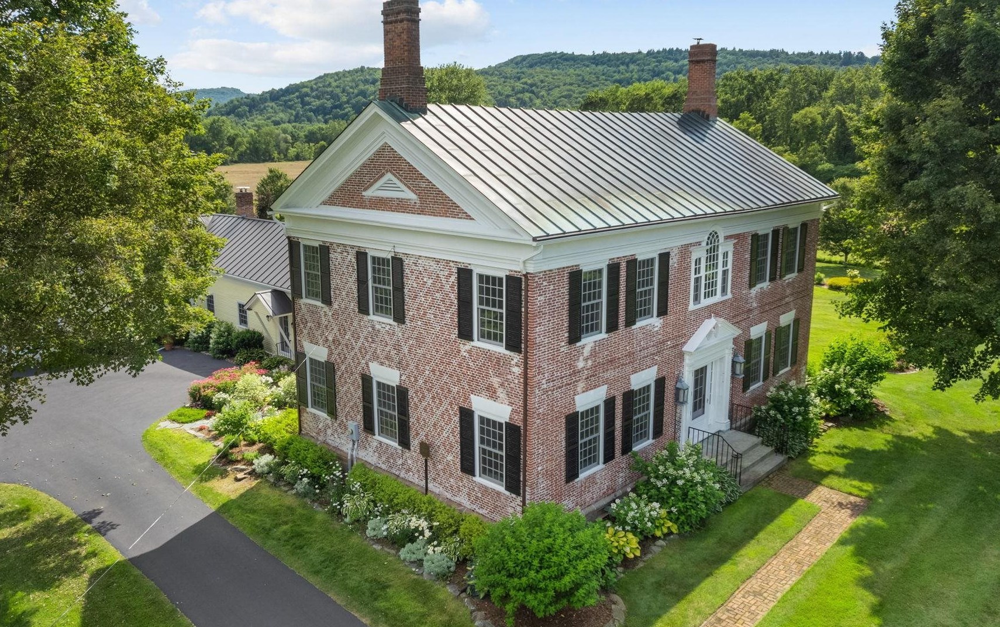
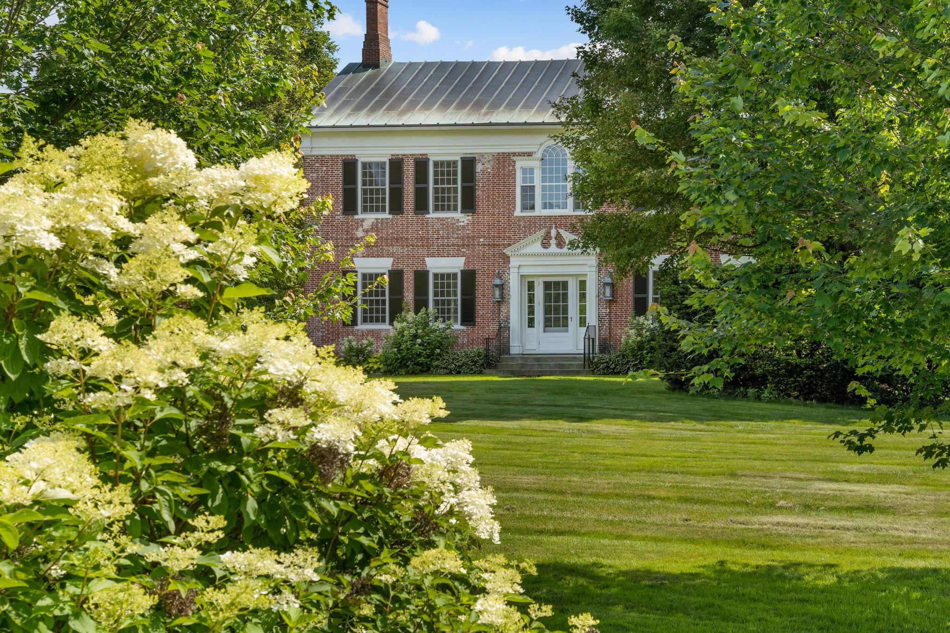
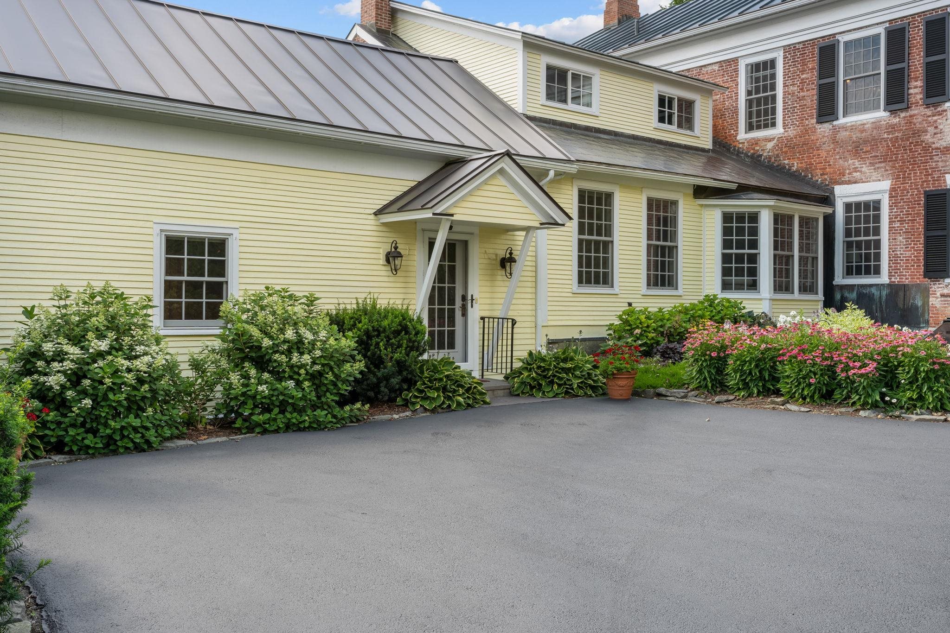
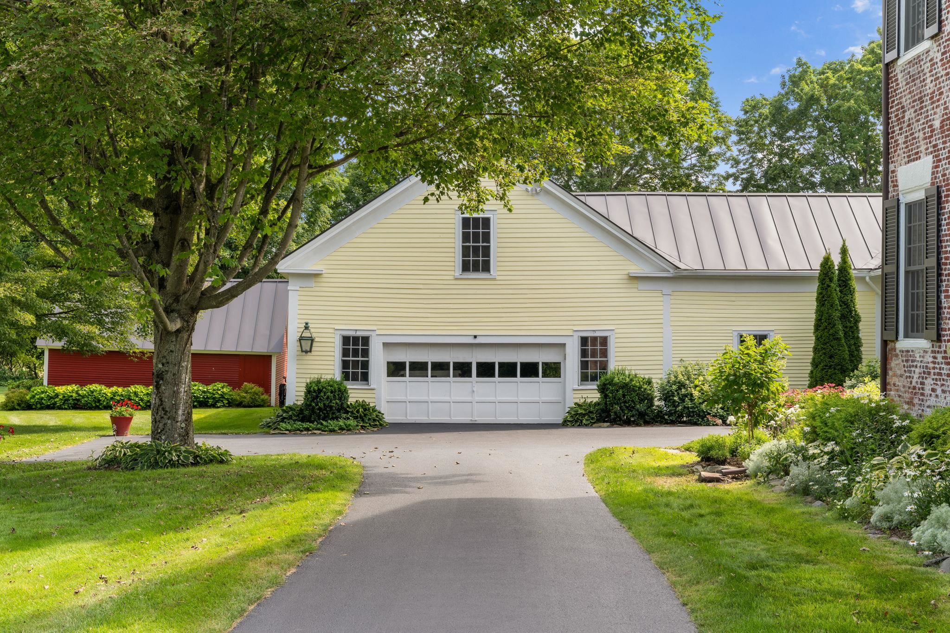
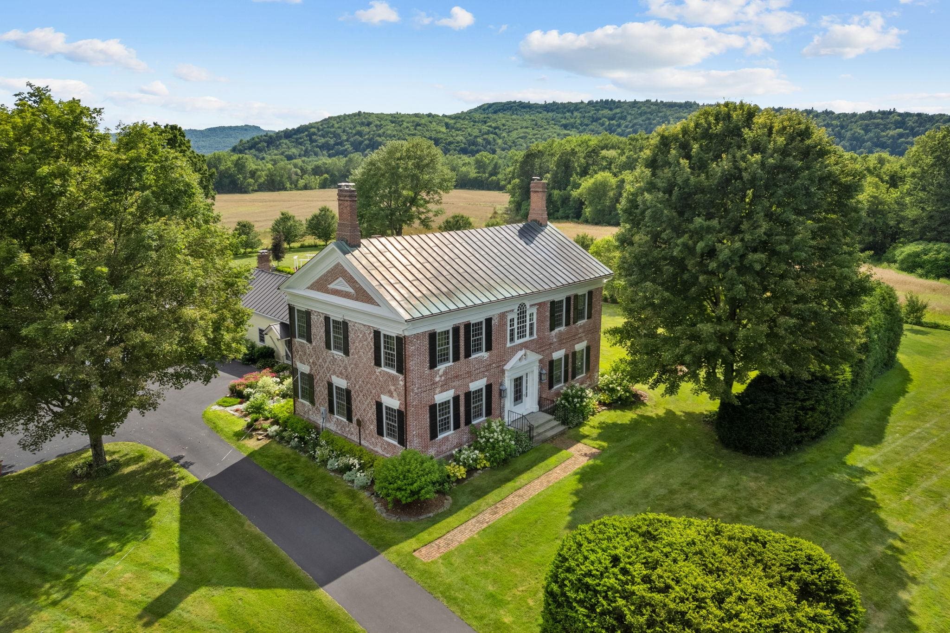
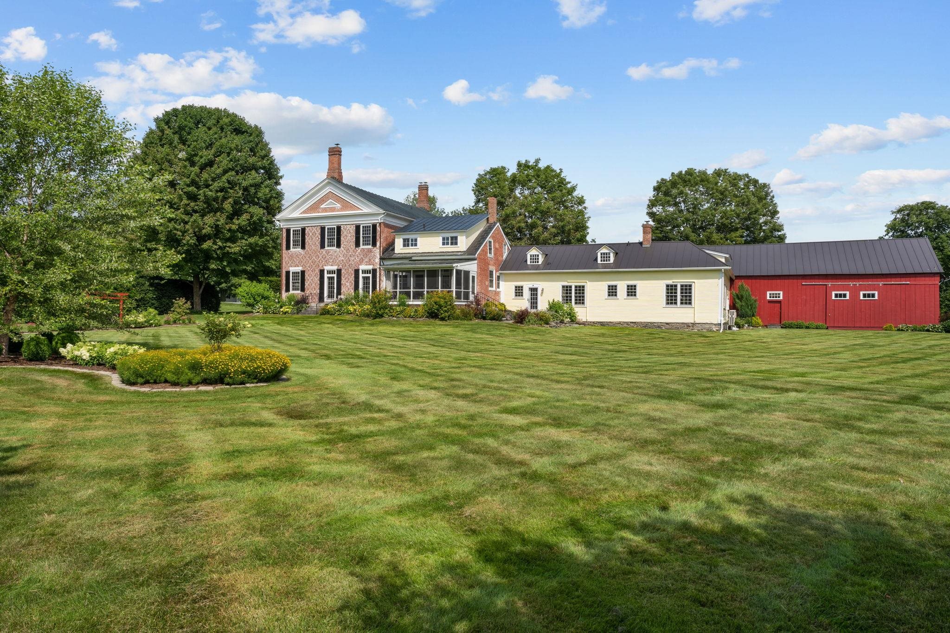
General Property Information
- Property Status:
- Active
- Price:
- $1, 498, 000
- Assessed:
- $0
- Assessed Year:
- County:
- VT-Chittenden
- Acres:
- 3.58
- Property Type:
- Single Family
- Year Built:
- 1797
- Agency/Brokerage:
- Randall Violette
Vermont Real Estate Company - Bedrooms:
- 7
- Total Baths:
- 7
- Sq. Ft. (Total):
- 6135
- Tax Year:
- 2023
- Taxes:
- $11, 309
- Association Fees:
One of most historically significant homes in Vermont, here is your chance to own a magnificent piece of VT History. This stunningly beautiful and meticulously updated and maintained Federal Style home was built in 1797 by Thomas Chittenden, the first Governor of VT, for his son Martin who later became our 8th Governor. This home has seen numerous updates and improvements over the more than 2 centuries that it has stood with perhaps the greatest improvements having been by its current owners. The passion they have showered on this very special home is evident the moment you turn into the driveway. The exceptional features are too many to contain in this space, but a few of them are gleaming wide plank flooring, spacious bright airy rooms, numerous fireplaces, new updated kitchen, attached screen porch, outbuildings, gardens, remarkable diamond pattern brickwork, six plus bedrooms, seven bathrooms and more. Perhaps the most special feature is the historic over-the-mantle wall painting of the “First Seal of Vermont”, a stunning bit of Americana. The surrounding land has been protected by the VT Land Trust and will remain pasture/farmland forever. Be sure to check out the supporting documents regarding the historical significance of this home as well as the numerous modern improvements. Home was featured in national publication - "Old House Journal" in October of 2019.
Interior Features
- # Of Stories:
- 2
- Sq. Ft. (Total):
- 6135
- Sq. Ft. (Above Ground):
- 6135
- Sq. Ft. (Below Ground):
- 0
- Sq. Ft. Unfinished:
- 1612
- Rooms:
- 16
- Bedrooms:
- 7
- Baths:
- 7
- Interior Desc:
- Attic - Hatch/Skuttle, Cedar Closet, Fireplaces - 3+, Primary BR w/ BA, Natural Light, Storage - Indoor, Smart Thermostat
- Appliances Included:
- Cooktop - Electric, Dishwasher, Dryer, Range Hood, Microwave, Refrigerator, Washer, Water Heater - Electric
- Flooring:
- Carpet, Softwood, Wood
- Heating Cooling Fuel:
- Oil, Pellet
- Water Heater:
- Electric
- Basement Desc:
- Crawl Space, Full
Exterior Features
- Style of Residence:
- Colonial, Federal, Historic Vintage
- House Color:
- Brick
- Time Share:
- No
- Resort:
- Exterior Desc:
- Brick
- Exterior Details:
- Barn, Outbuilding, Porch - Screened, Storage, Window Screens, Windows - Double Pane
- Amenities/Services:
- Land Desc.:
- Landscaped, Level
- Suitable Land Usage:
- Roof Desc.:
- Standing Seam
- Driveway Desc.:
- Paved
- Foundation Desc.:
- Other, Stone
- Sewer Desc.:
- Leach Field, Septic
- Garage/Parking:
- Yes
- Garage Spaces:
- 3
- Road Frontage:
- 0
Other Information
- List Date:
- 2023-08-02
- Last Updated:
- 2024-04-26 11:40:22


