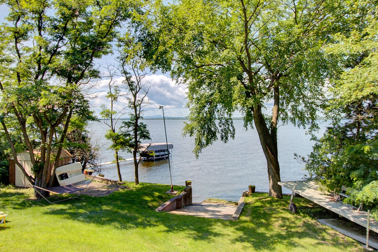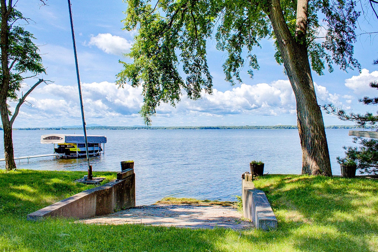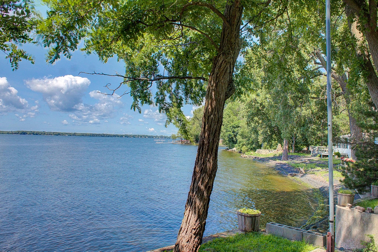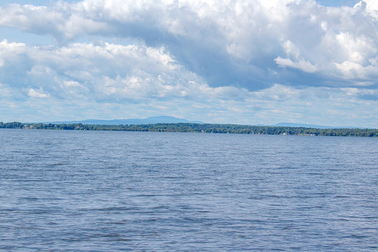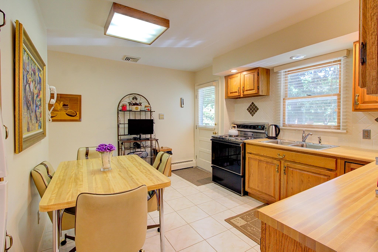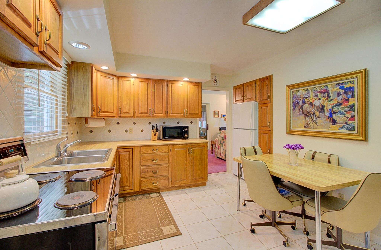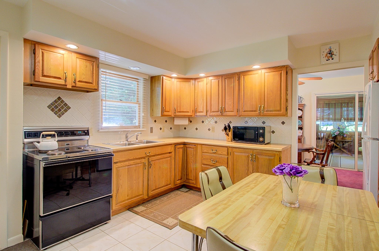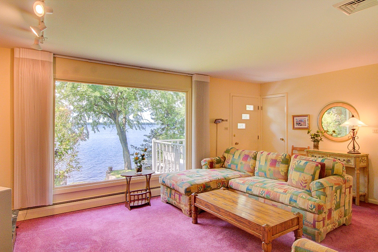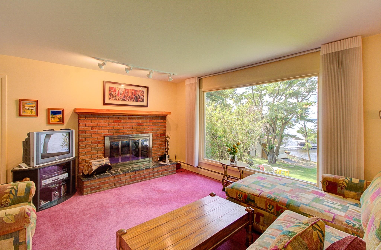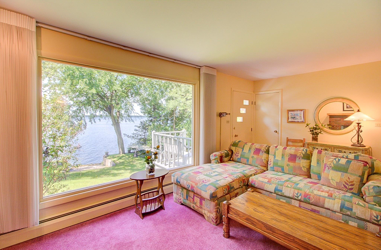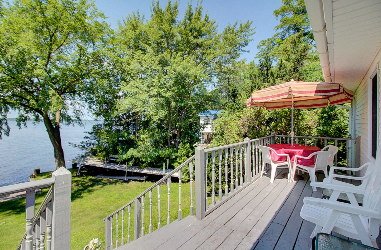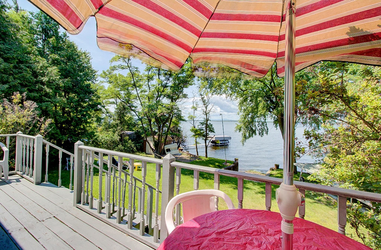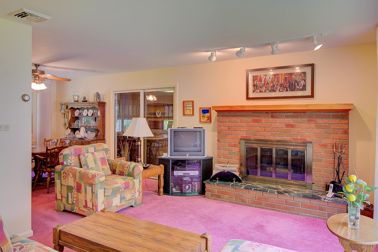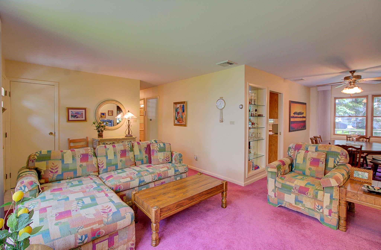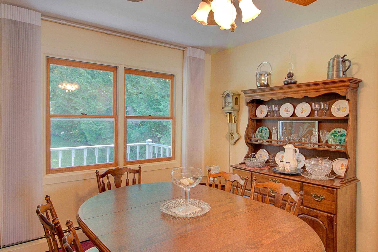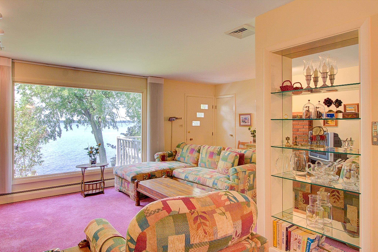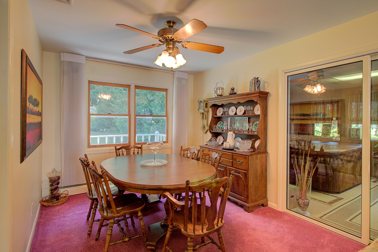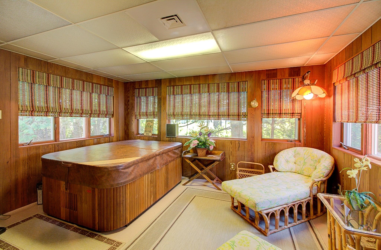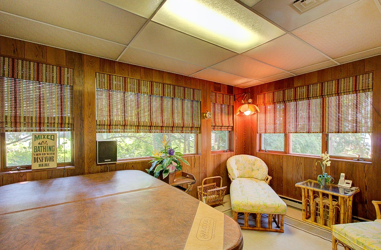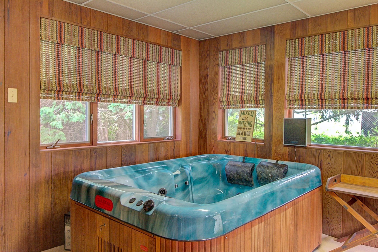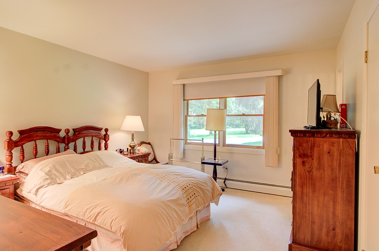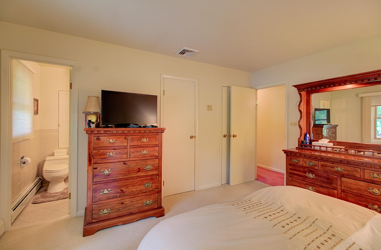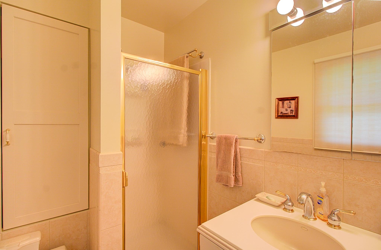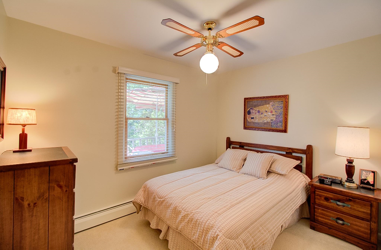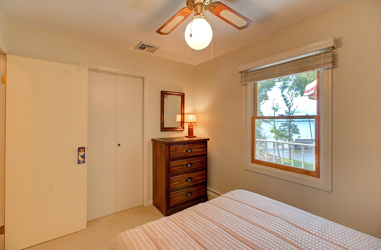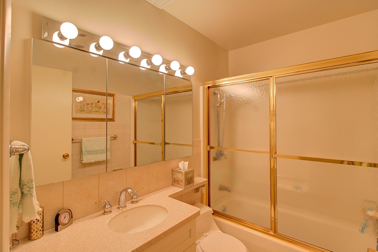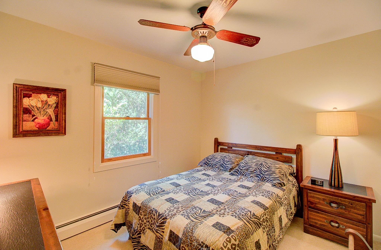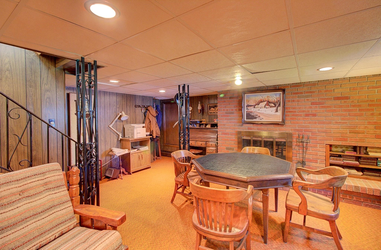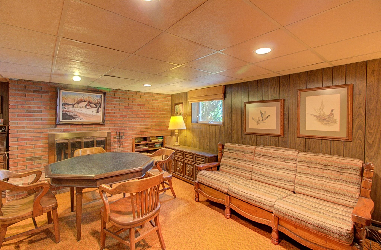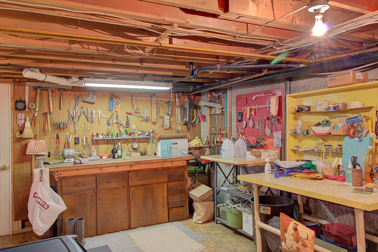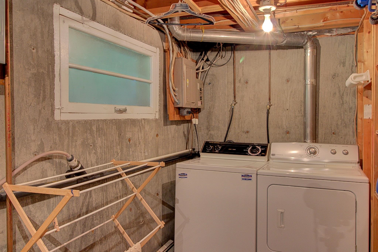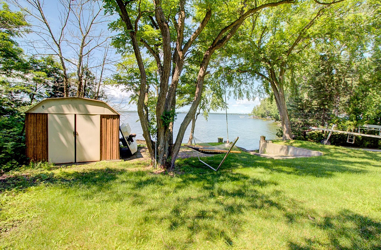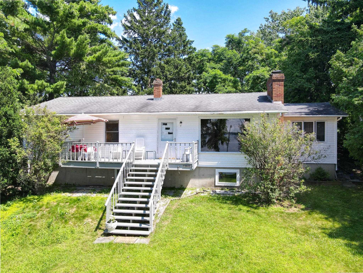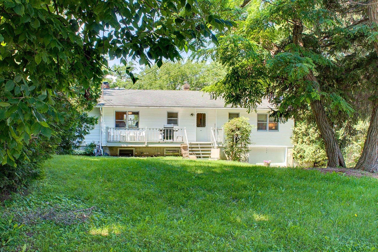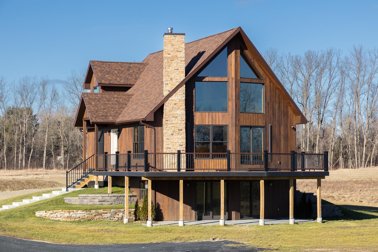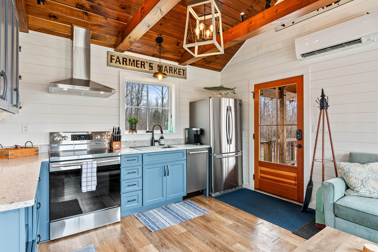1 of 40
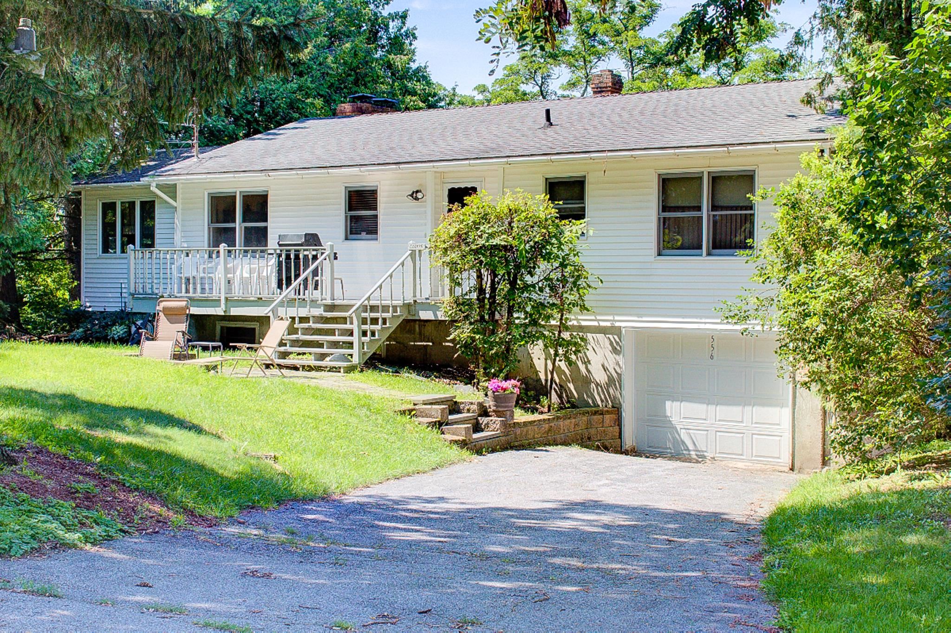
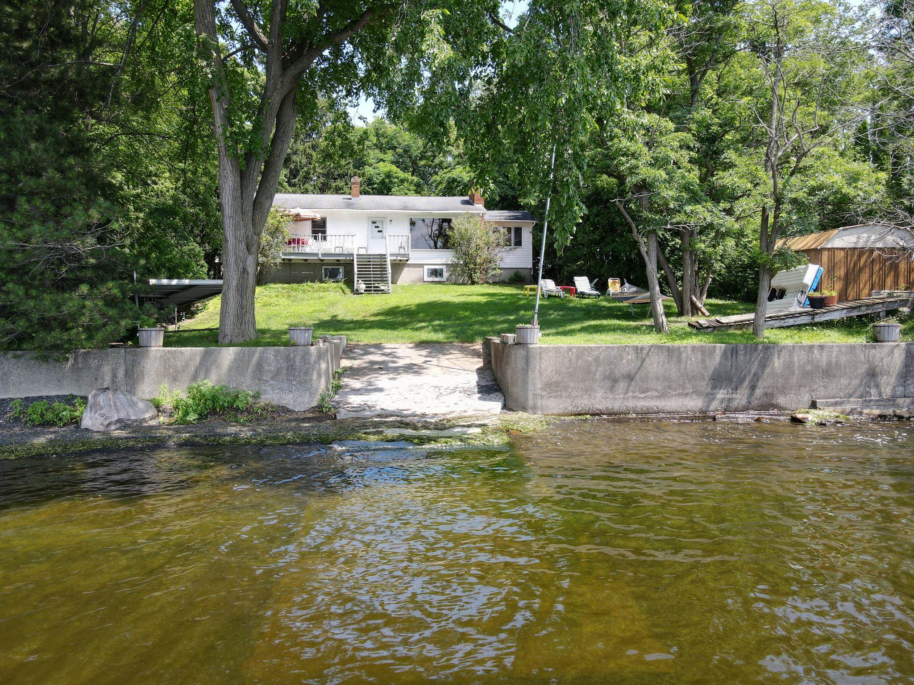
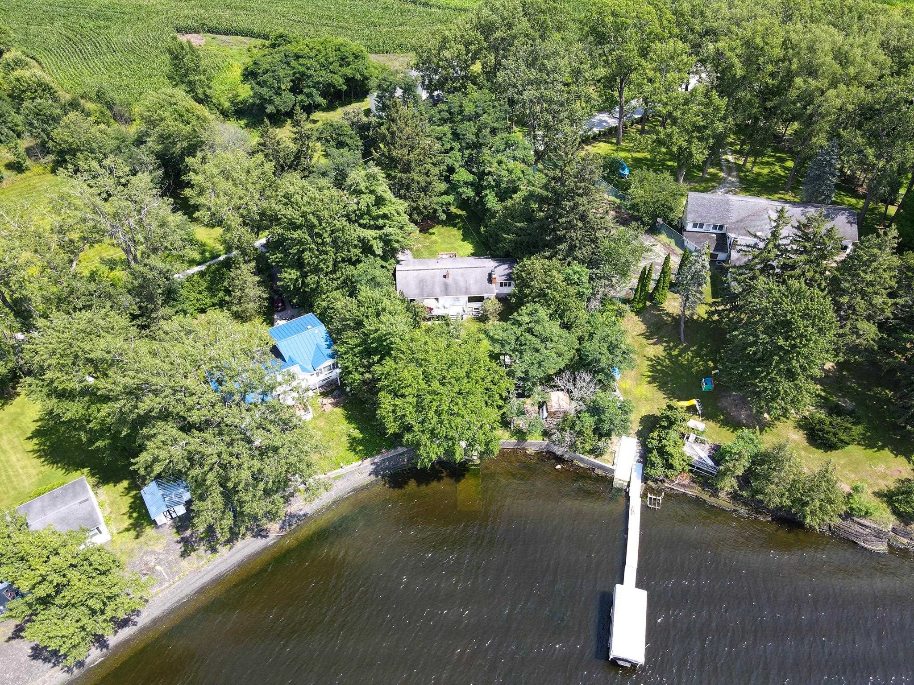
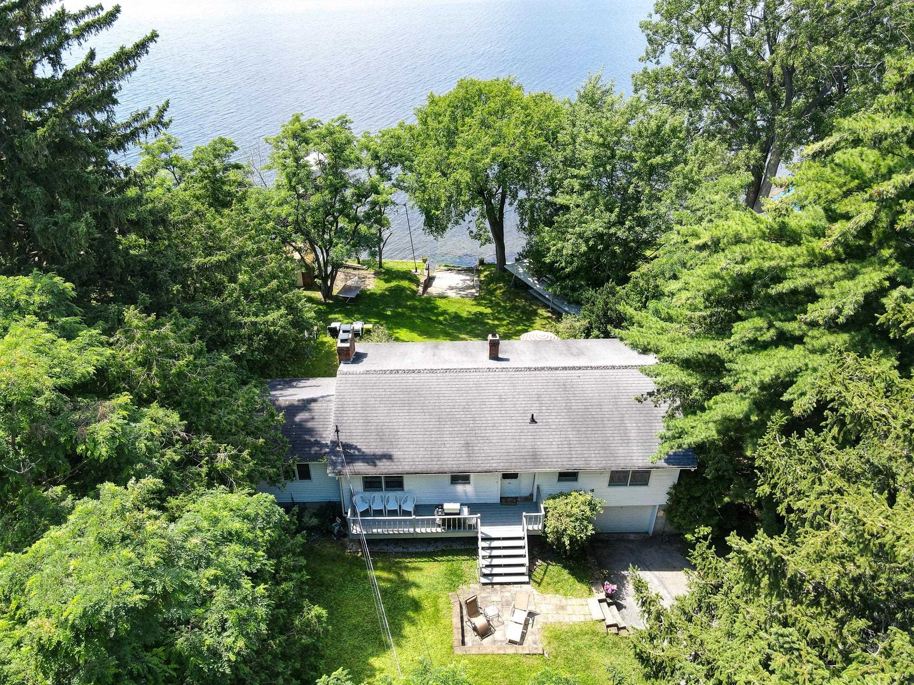
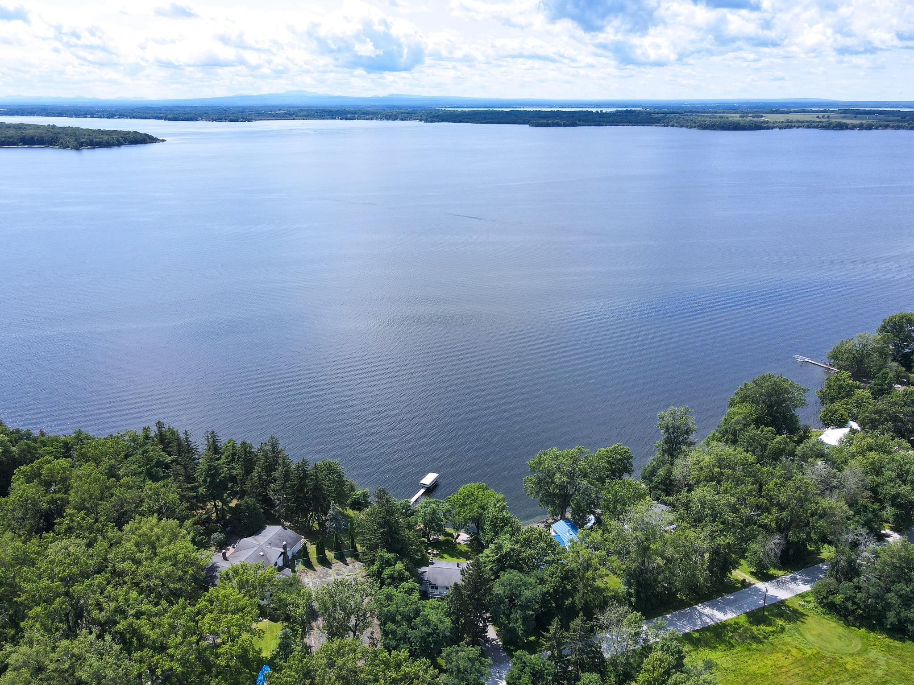
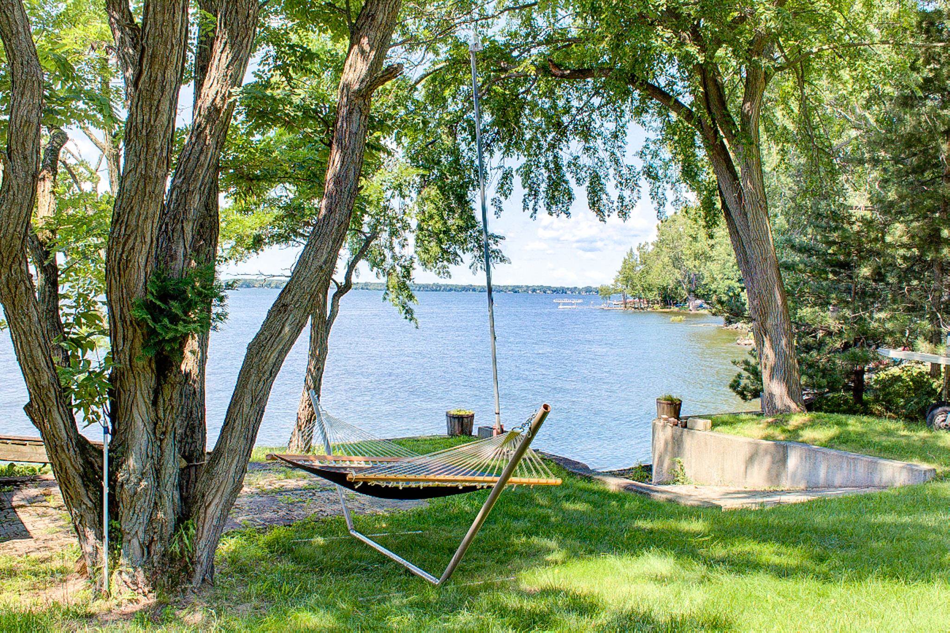
General Property Information
- Property Status:
- Active
- Price:
- $599, 900
- Assessed:
- $0
- Assessed Year:
- County:
- VT-Franklin
- Acres:
- 0.26
- Property Type:
- Single Family
- Year Built:
- 1975
- Agency/Brokerage:
- Franz Rosenberger
Coldwell Banker Islands Realty - Bedrooms:
- 3
- Total Baths:
- 2
- Sq. Ft. (Total):
- 1648
- Tax Year:
- 2023
- Taxes:
- $5, 469
- Association Fees:
This immaculate modern mid-century hillside ranch with 75 ft of direct gradual frontage on Lake Champlain's Inland Sea has been cared for and lovingly maintained by the same family for 2 generations and is now available for purchase. The front of the home is framed by mature trees with hedges along both sides of the property offering privacy. You enter into a well kept eat-in kitchen with pocket doors, tile floors and tile backsplash, double sink and plenty of oak cabinets and drawers. The focal point of the living and dining area is an attractive brick hearth and large wood burning fireplace opposite a huge picture window offering serene Southwest views over the Lake and North Hero Island. You enter from the living room to a private lakeside deck to enjoy the breathtaking sunsets in the evening. The South end of the residence includes a Sunroom surrounded by windows with a 4 person hot tub and wood paneling, while the North end of the home includes a primary bedroom with ensuite ¾ bath. The home is equipped with Central Air Conditioning, 2 additional bedrooms with ceiling fans as well as an updated full bath with a corian topped vanity complete the first floor. The lower level features a large family room with natural light and a 2nd wood burning fireplace with wood paneling and built-in shelving. Additional features of the property include a lakeside patio, equipment shed, boat ramp and sea wall.The docks and furnishings are available to be purchased separately.
Interior Features
- # Of Stories:
- 1
- Sq. Ft. (Total):
- 1648
- Sq. Ft. (Above Ground):
- 1324
- Sq. Ft. (Below Ground):
- 324
- Sq. Ft. Unfinished:
- 1000
- Rooms:
- 7
- Bedrooms:
- 3
- Baths:
- 2
- Interior Desc:
- Blinds, Ceiling Fan, Fireplace - Wood, Fireplaces - 2, Hearth, Hot Tub, Living/Dining, Primary BR w/ BA, Natural Light, Natural Woodwork, Laundry - Basement
- Appliances Included:
- Dryer, Microwave, Range - Electric, Refrigerator, Washer
- Flooring:
- Carpet, Hardwood, Tile, Vinyl
- Heating Cooling Fuel:
- Oil, Wood
- Water Heater:
- Domestic, Off Boiler
- Basement Desc:
- Concrete, Daylight, Finished, Full, Stairs - Interior, Walkout
Exterior Features
- Style of Residence:
- Ranch
- House Color:
- Time Share:
- No
- Resort:
- Exterior Desc:
- Vinyl
- Exterior Details:
- Deck, Garden Space, Patio, Shed, Windows - Double Pane
- Amenities/Services:
- Land Desc.:
- Deep Water Access, Lake Frontage, Lake View, Mountain View, View, Water View, Waterfront
- Suitable Land Usage:
- Roof Desc.:
- Shingle - Architectural
- Driveway Desc.:
- Paved
- Foundation Desc.:
- Concrete, Poured Concrete
- Sewer Desc.:
- 1000 Gallon, Concrete, Leach Field - Conventionl, Private
- Garage/Parking:
- Yes
- Garage Spaces:
- 1
- Road Frontage:
- 110
Other Information
- List Date:
- 2023-08-09
- Last Updated:
- 2023-12-01 21:08:00


