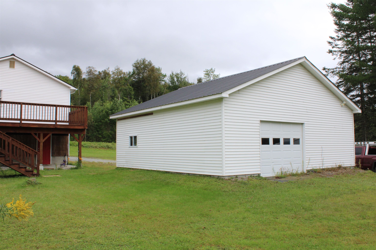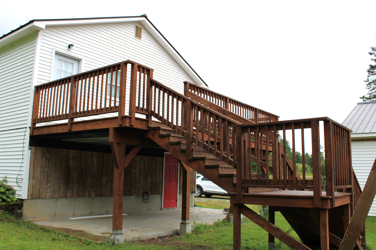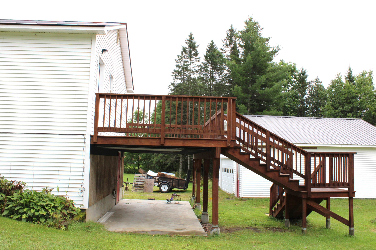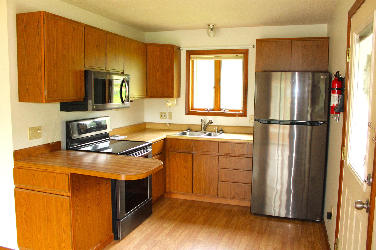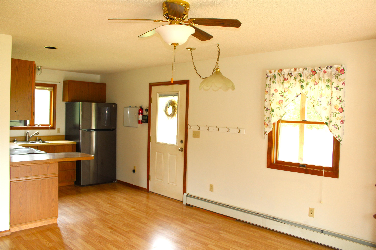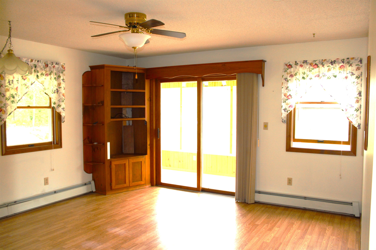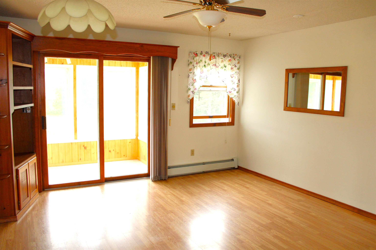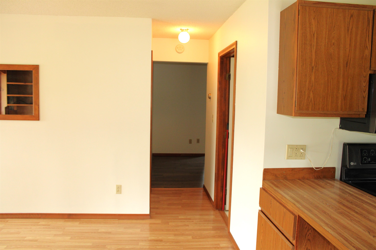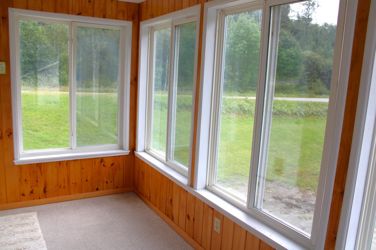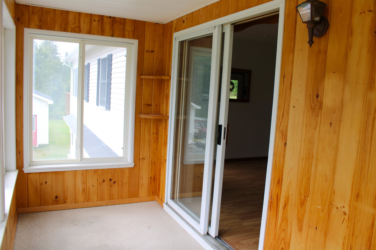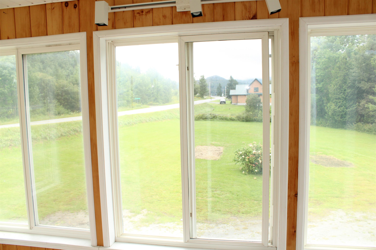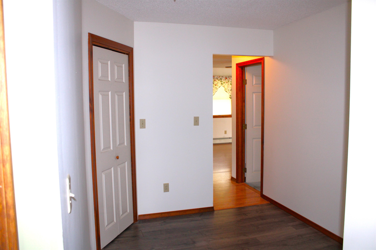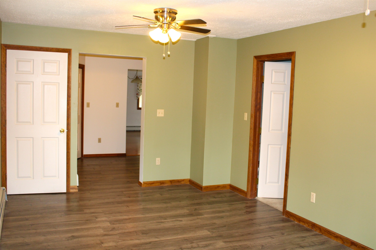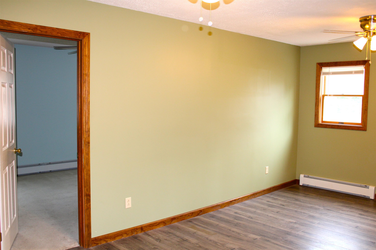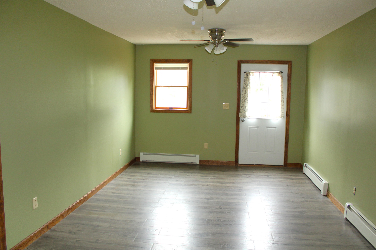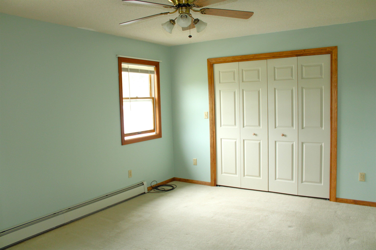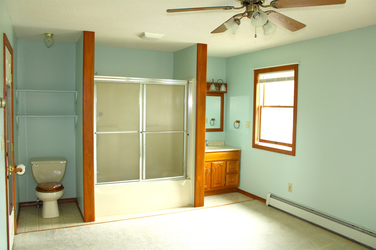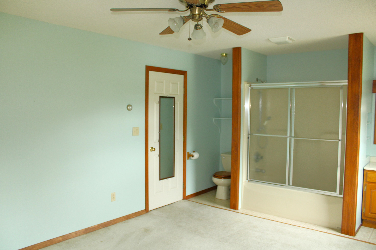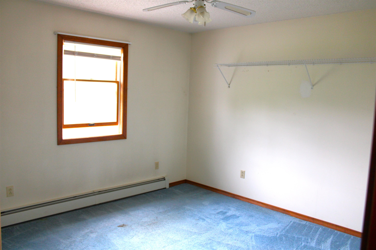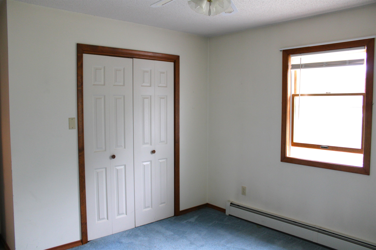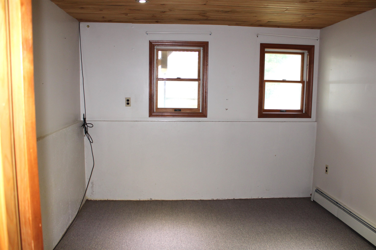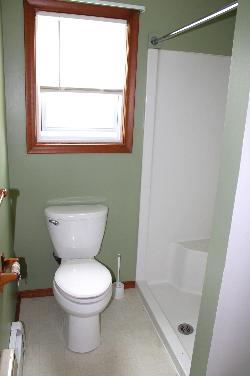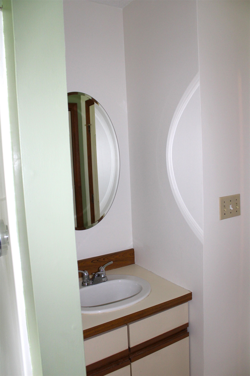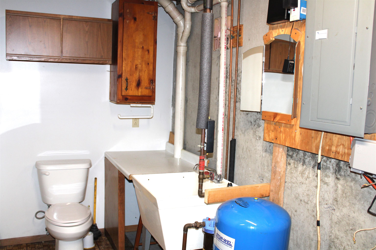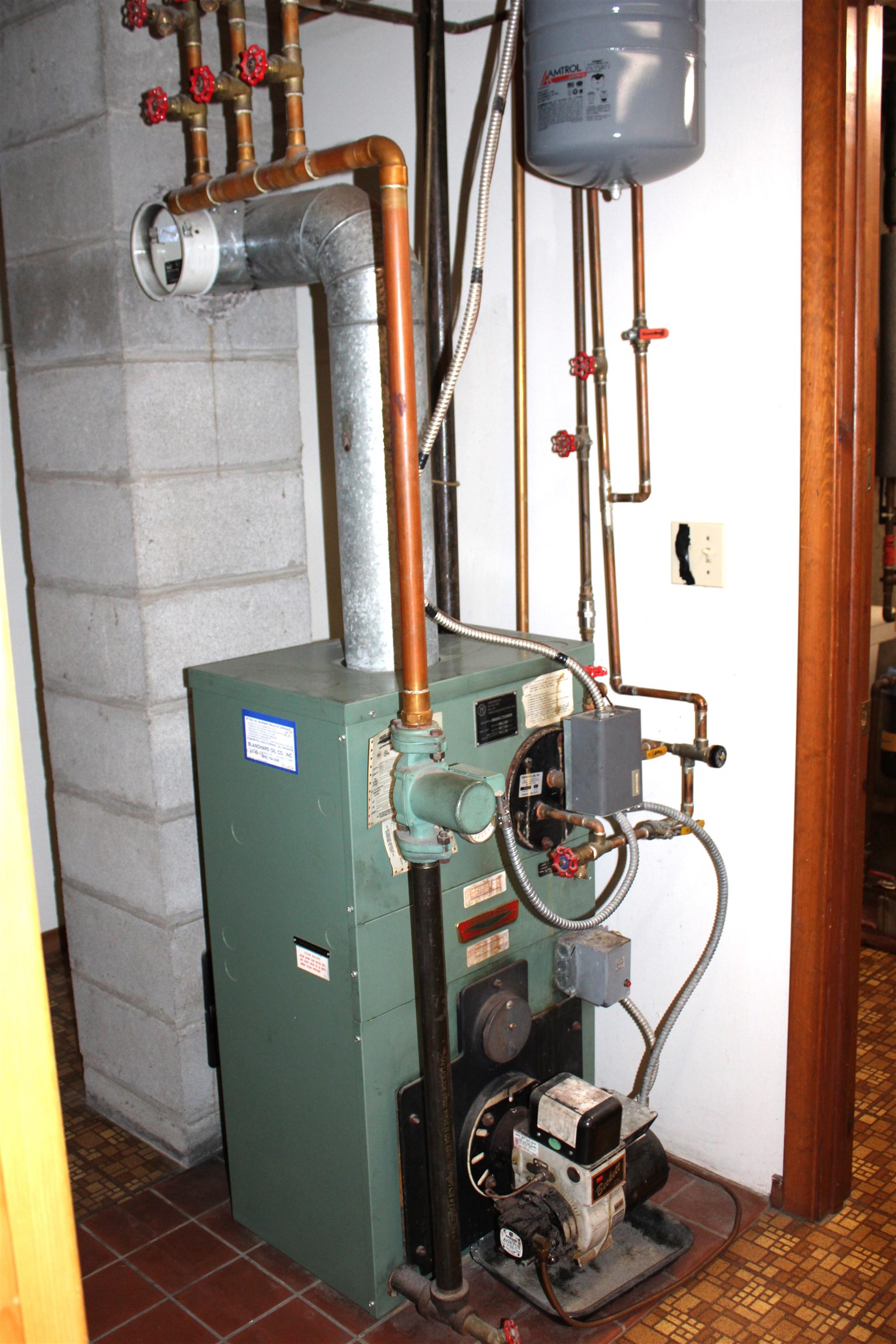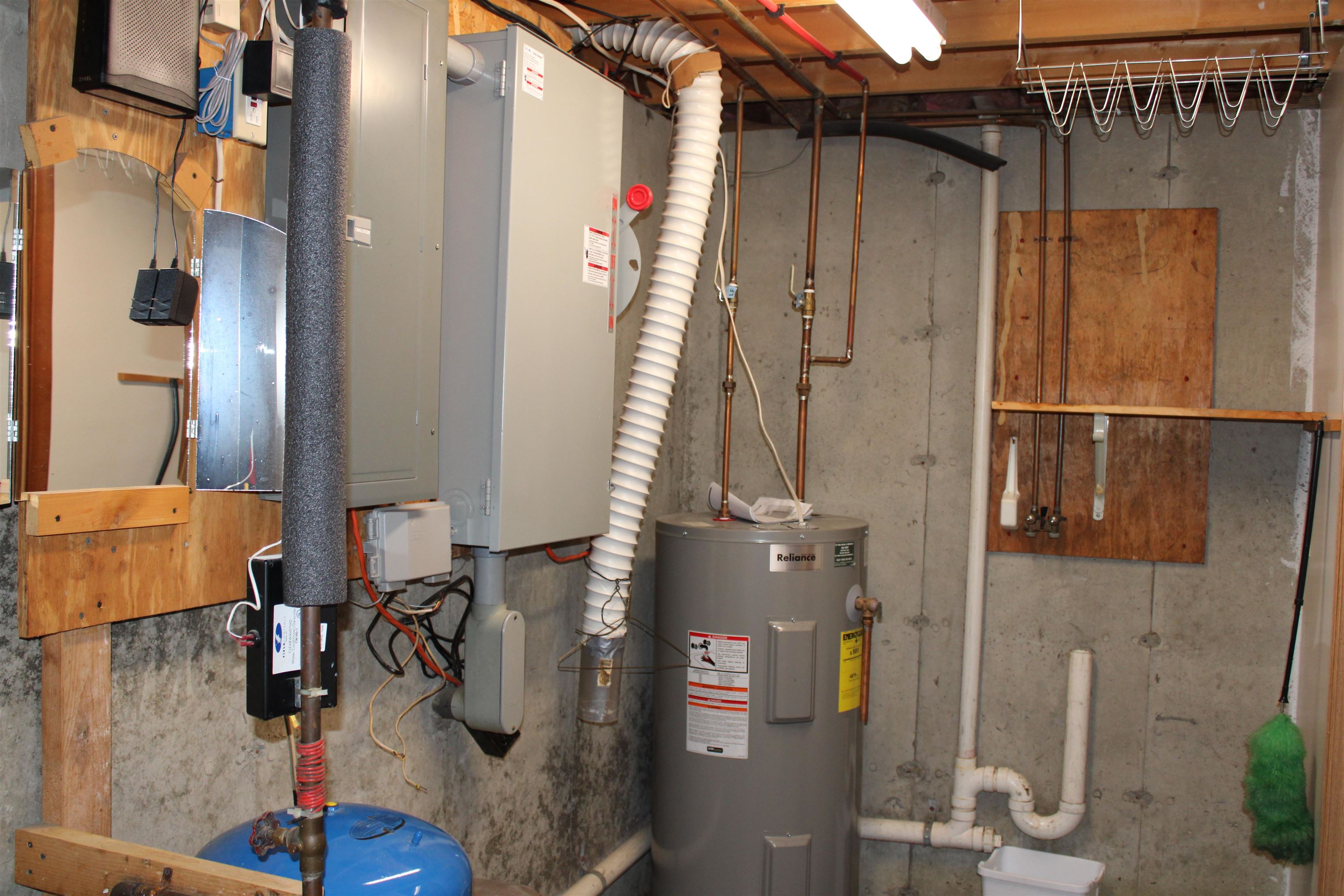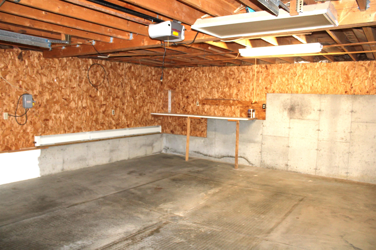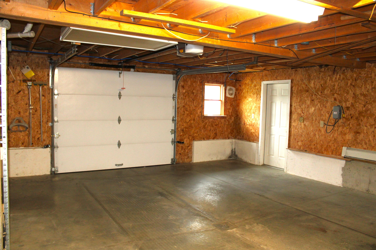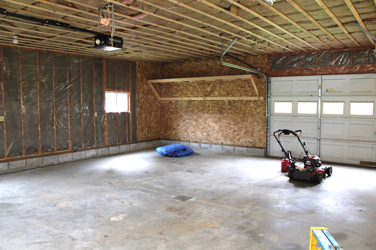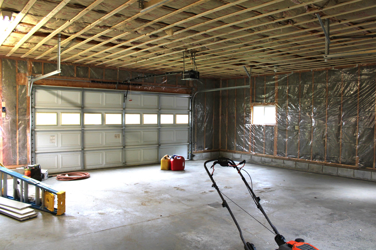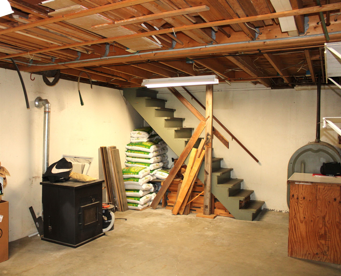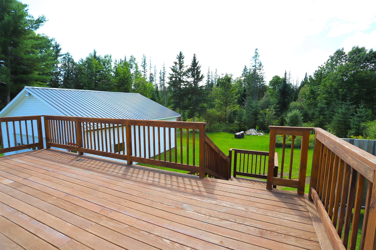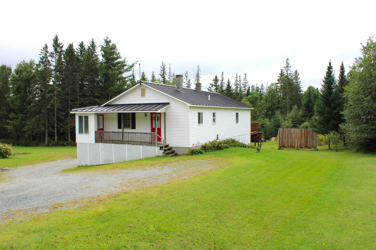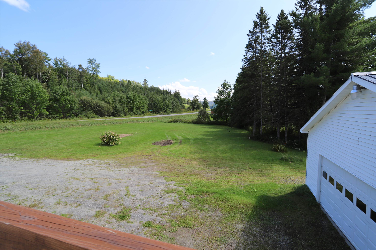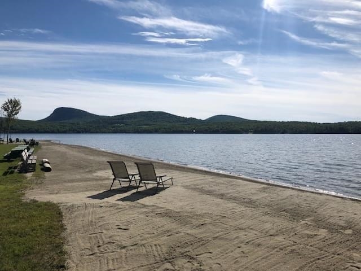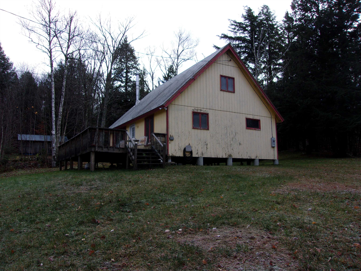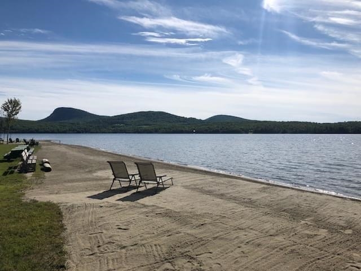1 of 40
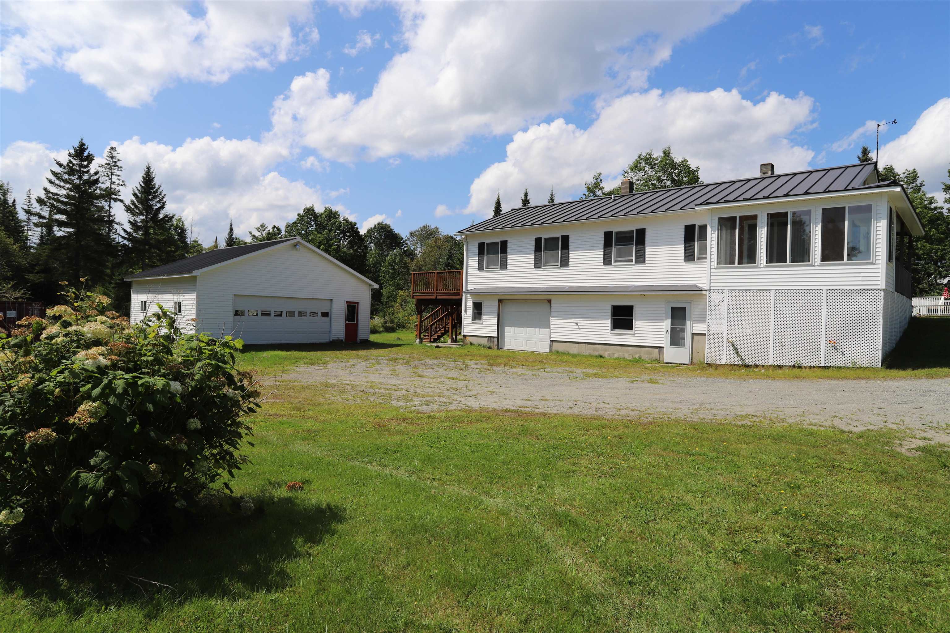
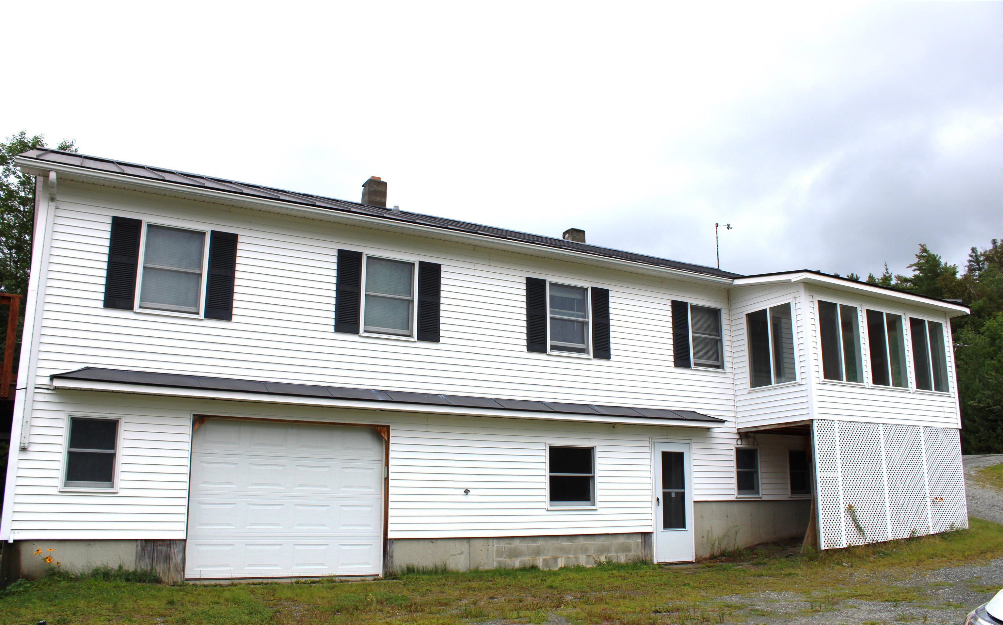
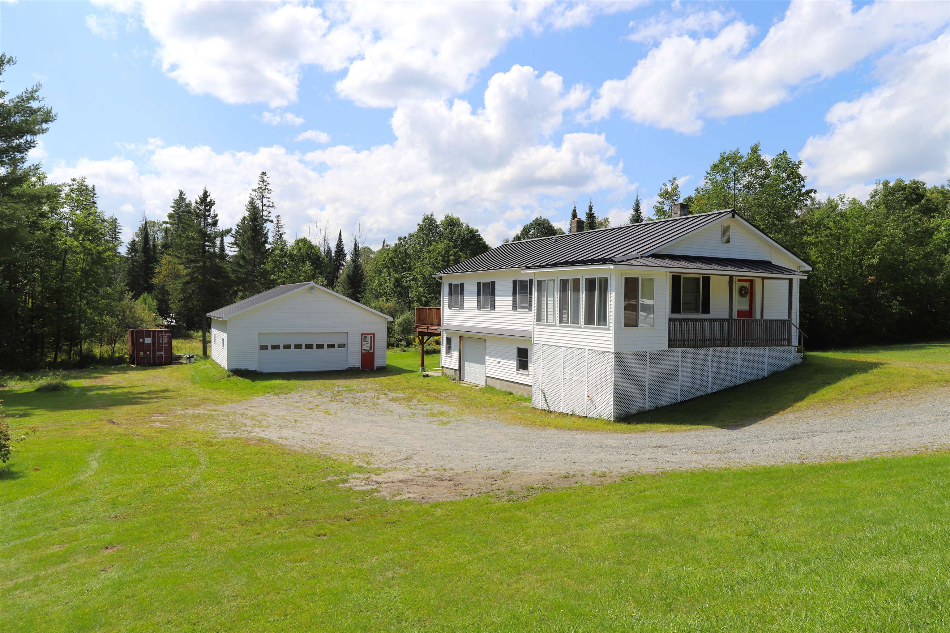
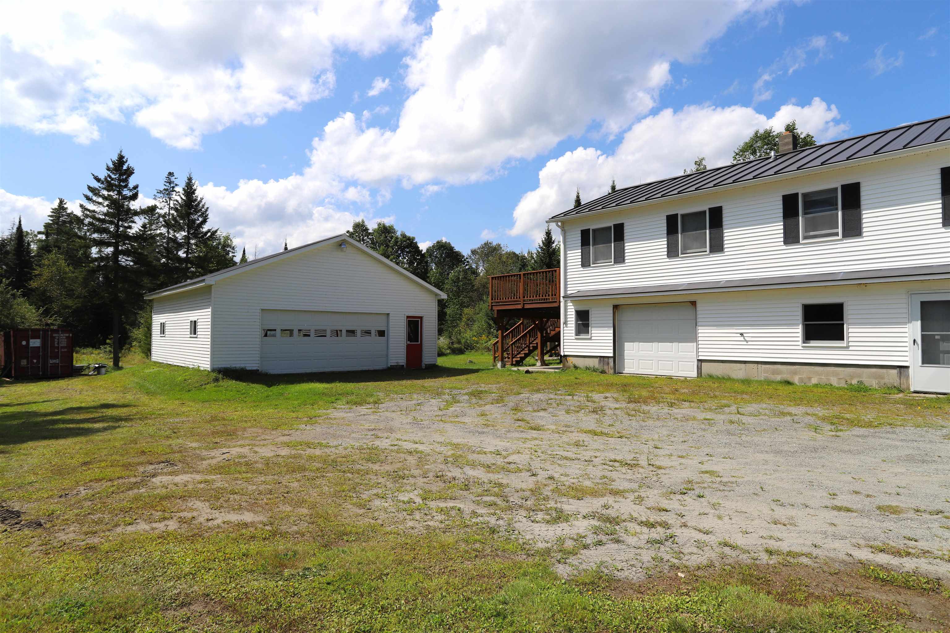
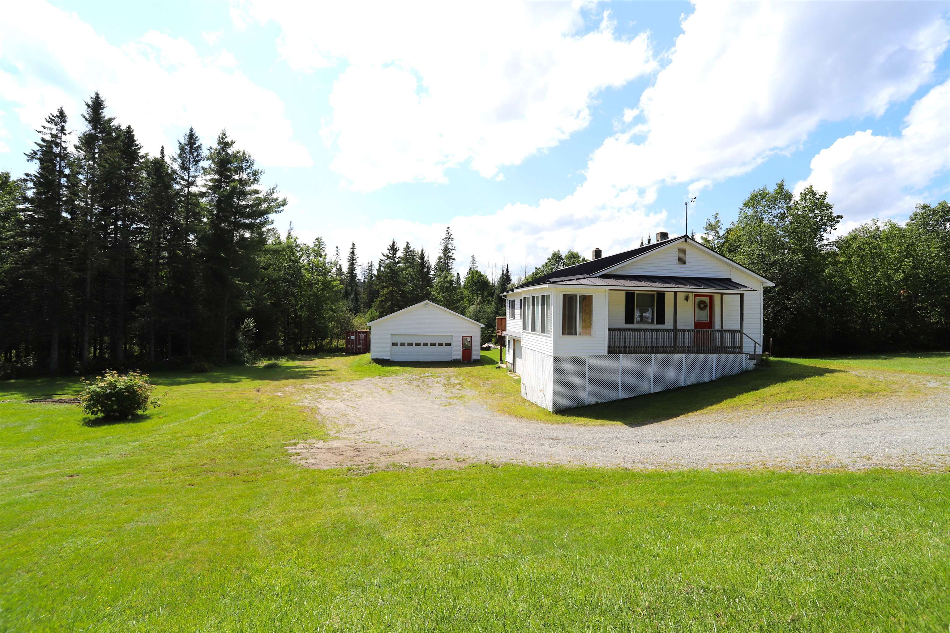
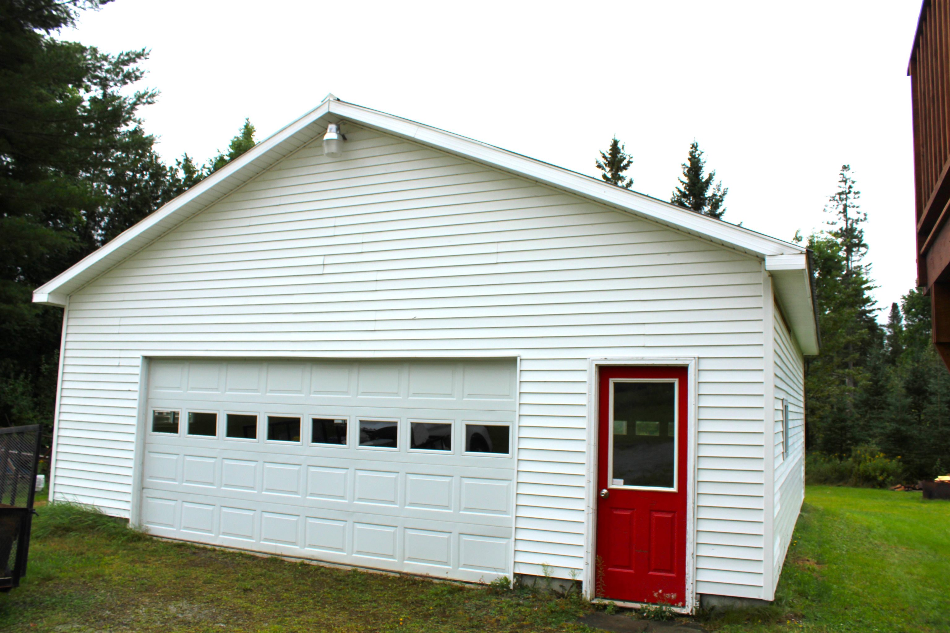
General Property Information
- Property Status:
- Active
- Price:
- $340, 000
- Assessed:
- $0
- Assessed Year:
- County:
- VT-Orleans
- Acres:
- 2.16
- Property Type:
- Single Family
- Year Built:
- 1990
- Agency/Brokerage:
- Jenna Hamelin
Jim Campbell Real Estate - Bedrooms:
- 2
- Total Baths:
- 3
- Sq. Ft. (Total):
- 1488
- Tax Year:
- 2023
- Taxes:
- $3, 522
- Association Fees:
This very well maintained 2 bedroom, 3 bath home is situated a very short distance to Lake Willoughby and just off the VAST trail system. The 2.16 acre lot offers a mix of open-level lawn space and wooded areas. The main level of the home features a kitchen/dining area with access to a 3 season sunroom that provides a seasonal view of Lake Willoughby. Off the living room is a deck overlooking the backyard and provides a great space for privacy and relaxing. 2 bedrooms and 2 bathrooms complete the main level. The partially finished basement has a guest room or office and a 1/2 bath. A abundance of storage space is available with the remaining basement area, the garage located under the living area and the detached 2 car garage with a drive-through back door. Vinyl siding and metal roofs (standing seam on the house) make for minimal maintenance. The home is heated with hot water baseboard heat via the oil boiler, and a wood pellet stove for a secondary source. 200 amp electrical service with a generator transfer switch. A drilled well and private septic complete the mechanical systems. Come take a look at what could be your next year round home, snowmobiling getaway or that summer home you've been looking for.
Interior Features
- # Of Stories:
- 1
- Sq. Ft. (Total):
- 1488
- Sq. Ft. (Above Ground):
- 1152
- Sq. Ft. (Below Ground):
- 336
- Sq. Ft. Unfinished:
- 672
- Rooms:
- 6
- Bedrooms:
- 2
- Baths:
- 3
- Interior Desc:
- Laundry - Basement
- Appliances Included:
- Refrigerator, Water Heater - Electric
- Flooring:
- Carpet, Laminate
- Heating Cooling Fuel:
- Oil, Pellet
- Water Heater:
- Electric
- Basement Desc:
- Climate Controlled, Concrete, Concrete Floor, Full, Insulated, Partially Finished, Stairs - Interior, Walkout, Interior Access, Exterior Access
Exterior Features
- Style of Residence:
- Ranch
- House Color:
- White
- Time Share:
- No
- Resort:
- Exterior Desc:
- Vinyl Siding
- Exterior Details:
- Deck, Outbuilding
- Amenities/Services:
- Land Desc.:
- Recreational, Trail/Near Trail
- Suitable Land Usage:
- Roof Desc.:
- Metal, Standing Seam
- Driveway Desc.:
- Gravel
- Foundation Desc.:
- Poured Concrete
- Sewer Desc.:
- 1000 Gallon, Concrete, Leach Field - Conventionl
- Garage/Parking:
- Yes
- Garage Spaces:
- 3
- Road Frontage:
- 205
Other Information
- List Date:
- 2023-08-28
- Last Updated:
- 2024-02-22 13:41:36


