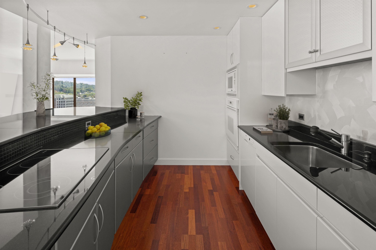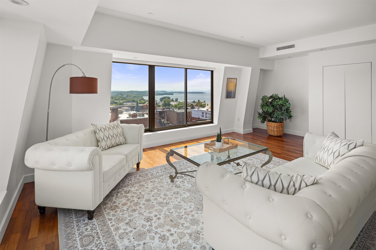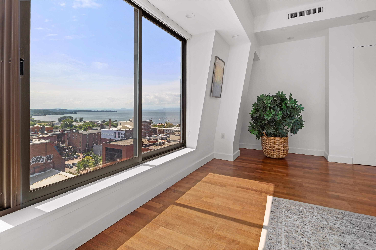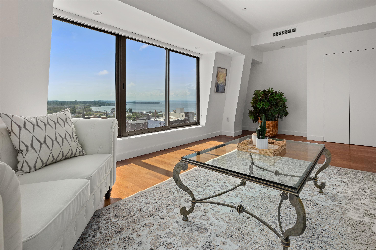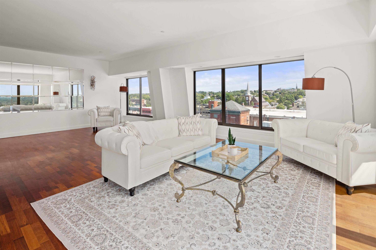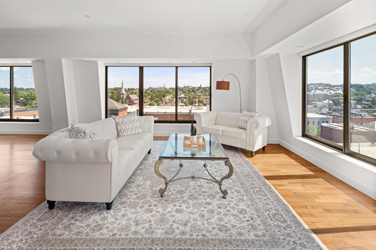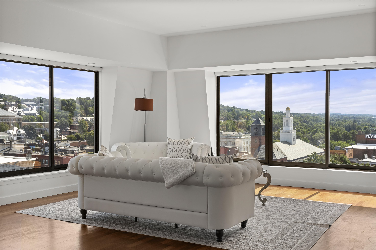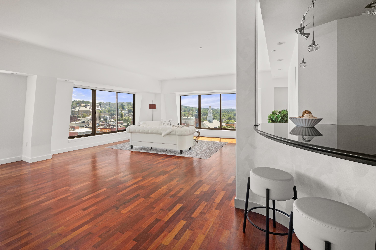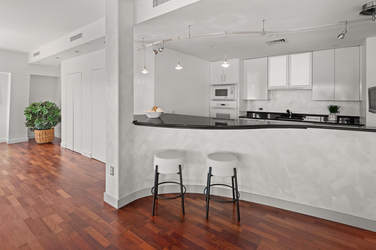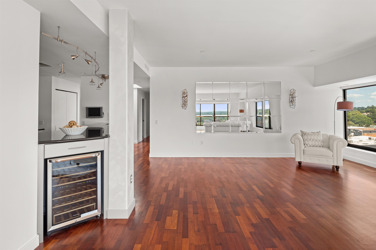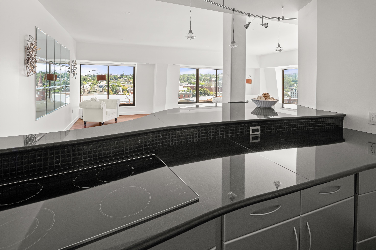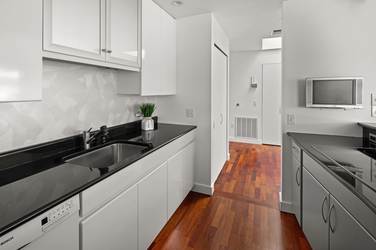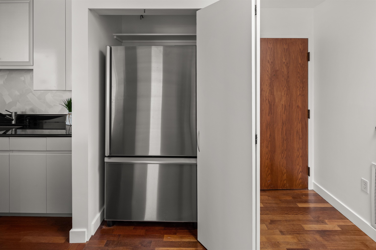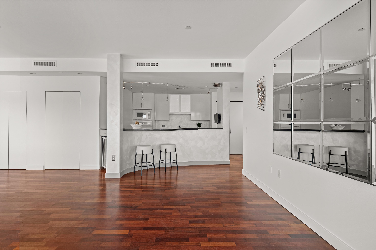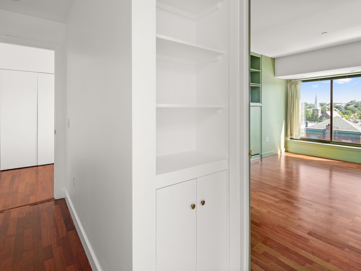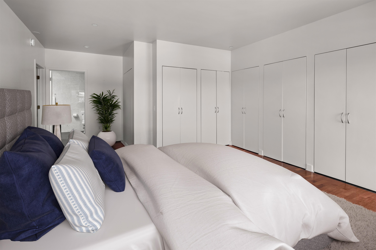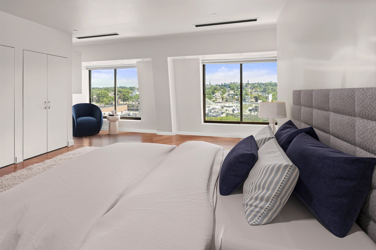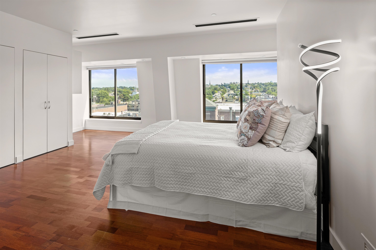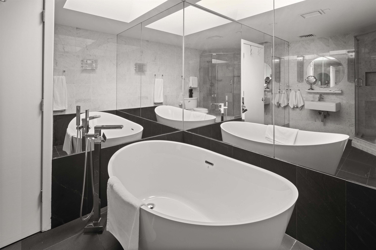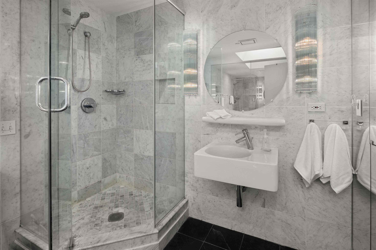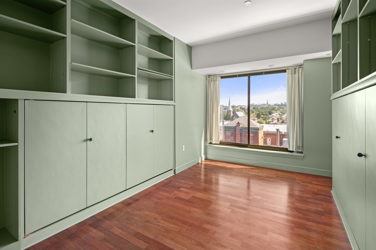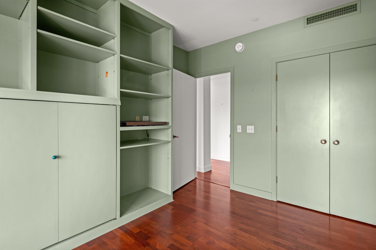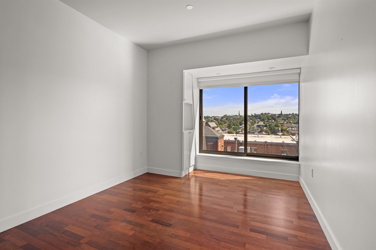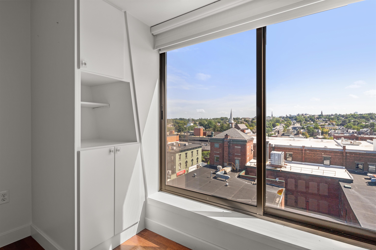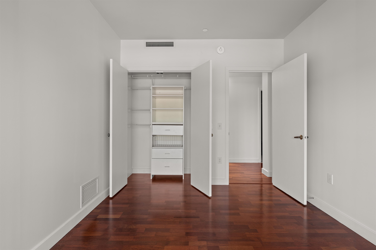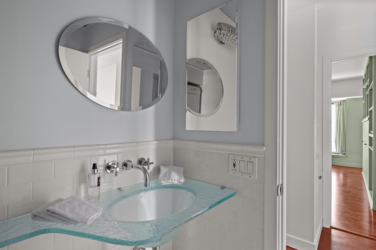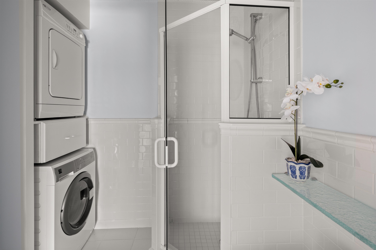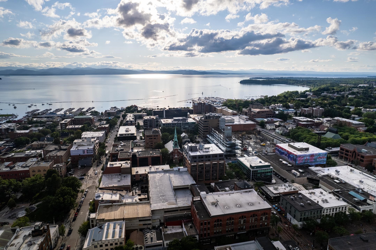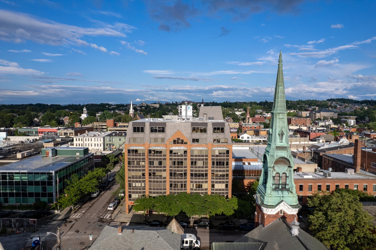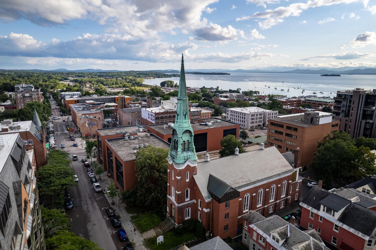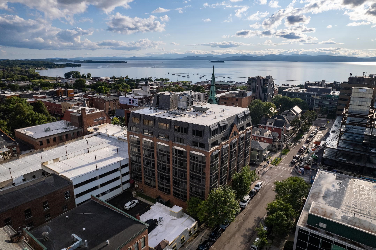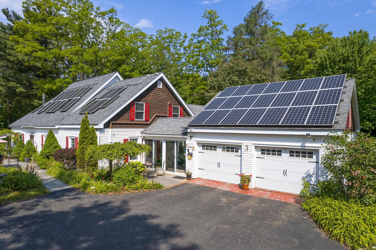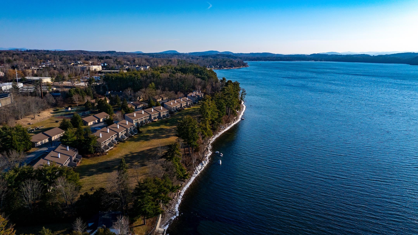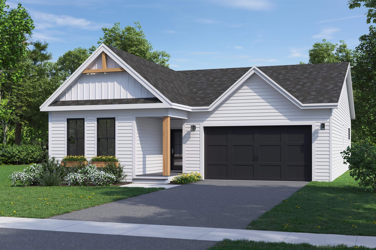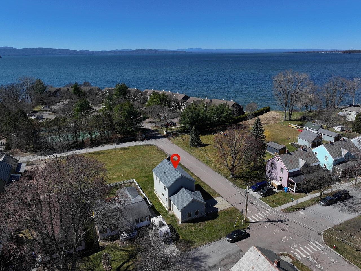1 of 37
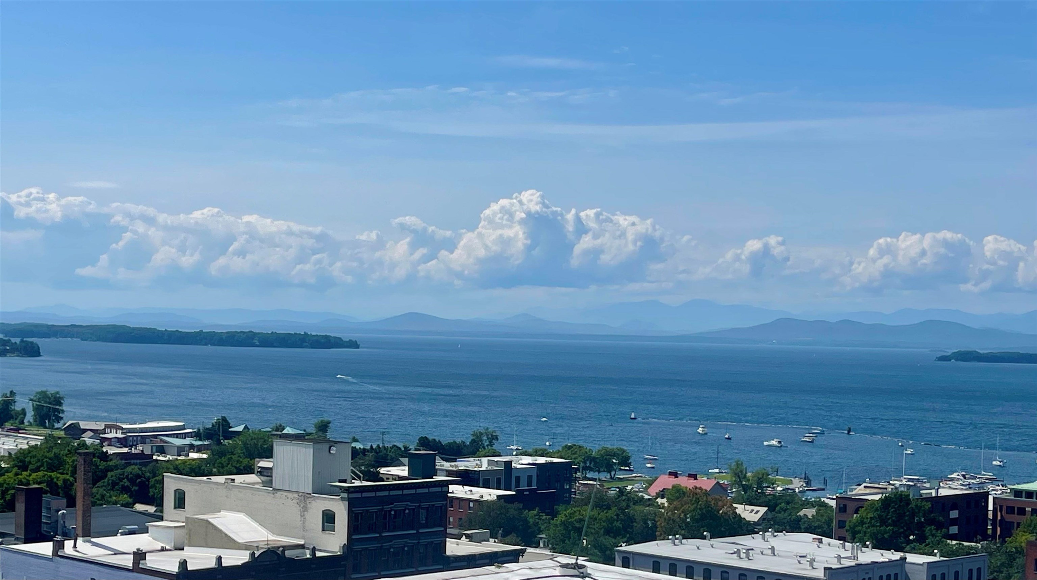
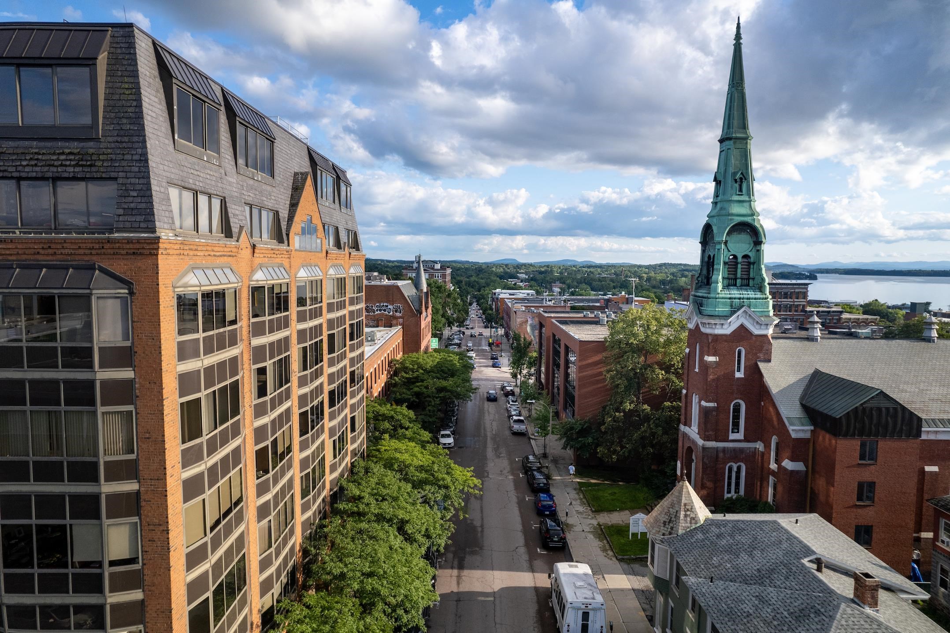
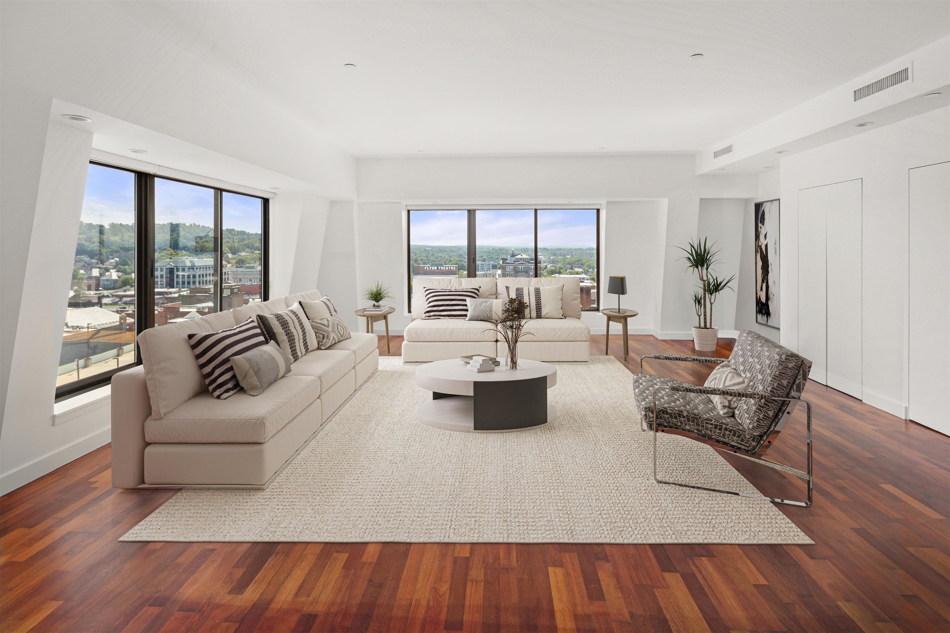
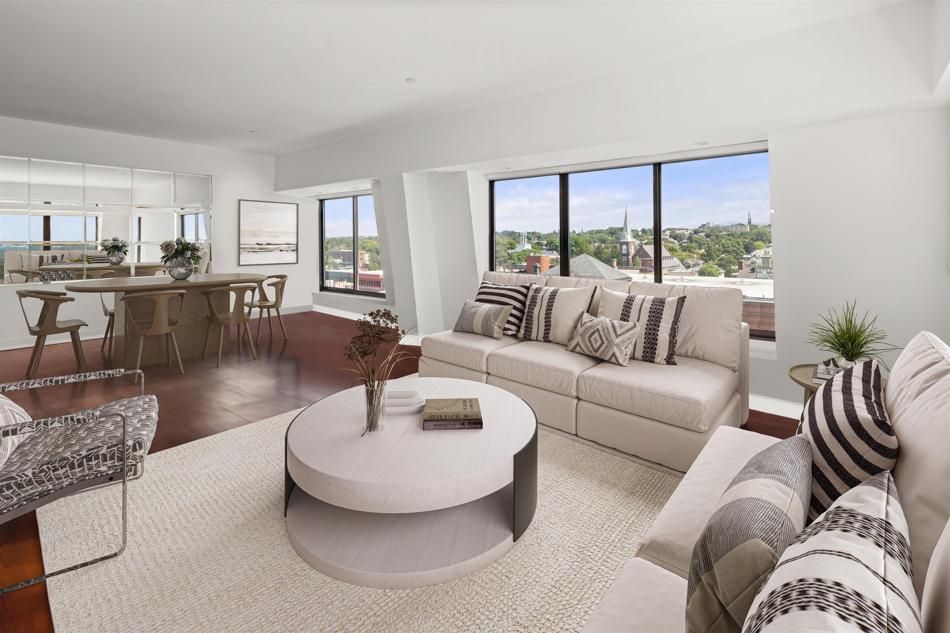
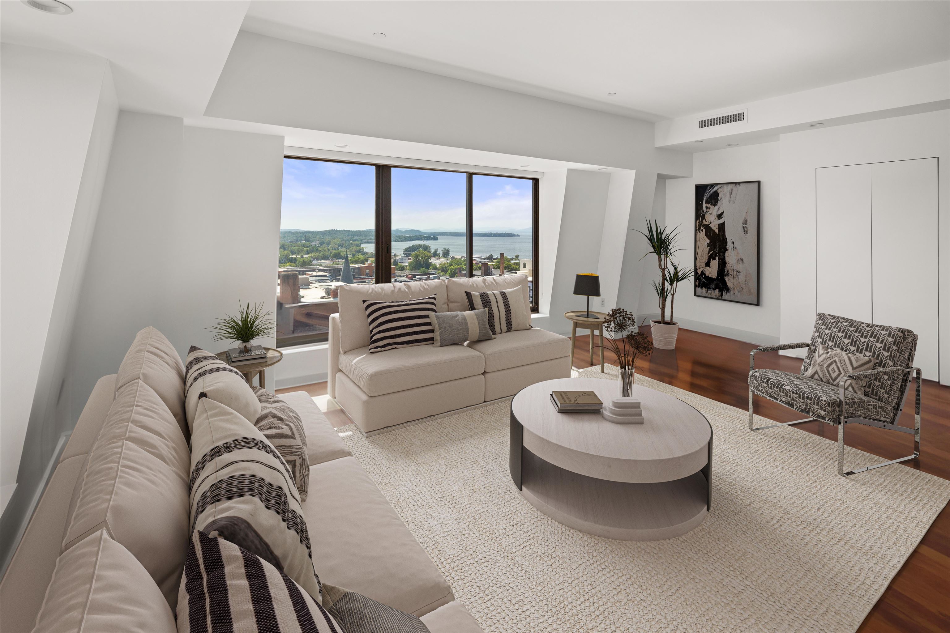
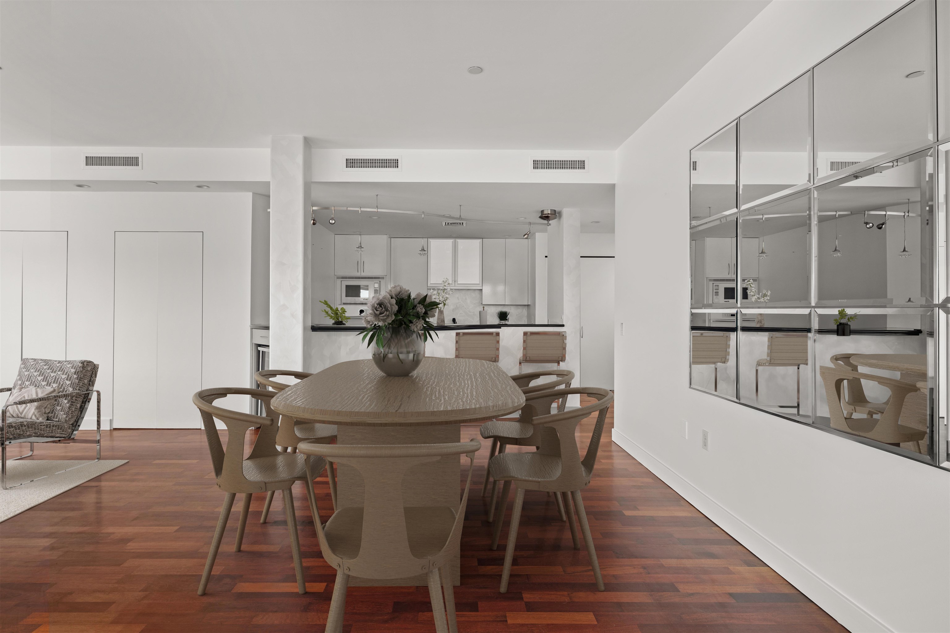
General Property Information
- Property Status:
- Active
- Price:
- $1, 250, 000
- Unit Number
- Unit # 8SE
- Assessed:
- $0
- Assessed Year:
- County:
- VT-Chittenden
- Acres:
- 0.00
- Property Type:
- Condo
- Year Built:
- 1989
- Agency/Brokerage:
- Mary Palmer
Four Seasons Sotheby's Int'l Realty - Bedrooms:
- 2
- Total Baths:
- 2
- Sq. Ft. (Total):
- 1842
- Tax Year:
- 2023
- Taxes:
- $18, 044
- Association Fees:
Step into luxury living in this downtown condo, situated atop Corporate Plaza on the Southeast corner of the prestigious 8th floor. As one of only 4 penthouse units, this exclusive home offers unparalleled privacy & panoramic vistas. Soak in sweeping views of Lake Champlain & the majestic Adirondack Mountains alongside the Downtown Burlington cityscape framed against the Green Mountains. Expansive windows facing southwest bathe the living & dining area in abundant natural light. With recently installed cherry flooring throughout & a fresh coat of paint, this sprawling space provides an ideal setting for both intimate gatherings & grand entertaining against a backdrop of stunning scenery. Retreat to a serene Primary Suite, offering the utmost in comfort & relaxation. Unwind in the modern ensuite bathroom, indulging in luxurious amenities offering tranquil ambiance. A 2nd bedroom boasts captivating easterly views, providing a peaceful haven. An additional updated bathroom ensures convenience & versatility, while a cozy den offers a versatile space for unwinding/doubling as a home office. Built-in Murphy beds provides for added flexibility without sacrificing space or style. Experience the epitome of urban convenience with easy access to downtown Burlington's vibrant lakefront, bustling shopping districts, acclaimed restaurants, & lively festivals. Two coveted parking spots in the garage, with proximity to the UVM Medical Center, airport, & colleges make this a prime location.
Interior Features
- # Of Stories:
- 1
- Sq. Ft. (Total):
- 1842
- Sq. Ft. (Above Ground):
- 1842
- Sq. Ft. (Below Ground):
- 0
- Sq. Ft. Unfinished:
- 0
- Rooms:
- 5
- Bedrooms:
- 2
- Baths:
- 2
- Interior Desc:
- Blinds, Dining Area, Elevator, Primary BR w/ BA, Laundry - 1st Floor
- Appliances Included:
- Cooktop - Electric, Dishwasher, Dryer, Oven - Wall, Refrigerator, Washer, Water Heater–Natural Gas
- Flooring:
- Hardwood, Tile
- Heating Cooling Fuel:
- Gas - Natural
- Water Heater:
- Gas - Natural
- Basement Desc:
Exterior Features
- Style of Residence:
- High Rise
- House Color:
- Brick
- Time Share:
- No
- Resort:
- Exterior Desc:
- Brick
- Exterior Details:
- Amenities/Services:
- Land Desc.:
- City Lot
- Suitable Land Usage:
- Roof Desc.:
- Flat
- Driveway Desc.:
- None
- Foundation Desc.:
- Concrete
- Sewer Desc.:
- Public
- Garage/Parking:
- Yes
- Garage Spaces:
- 2
- Road Frontage:
- 0
Other Information
- List Date:
- 2023-08-29
- Last Updated:
- 2024-04-13 14:30:06


