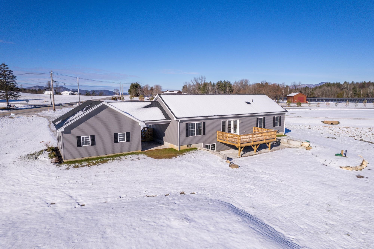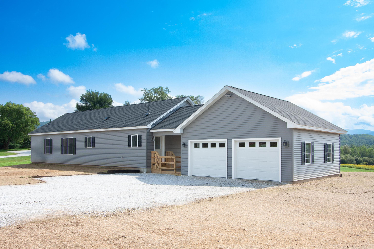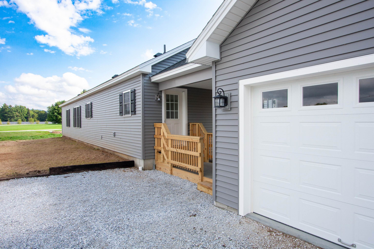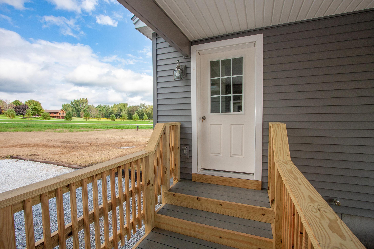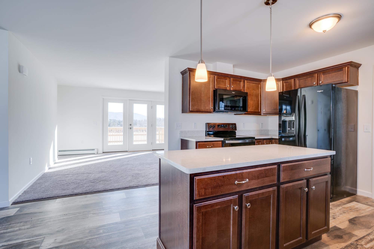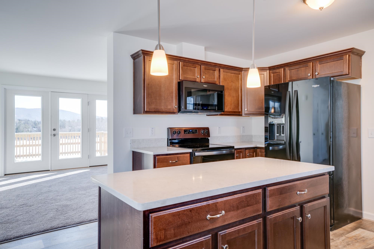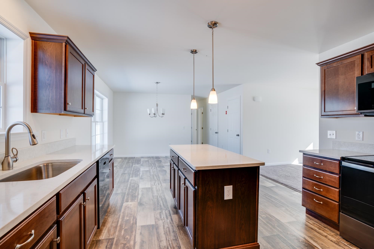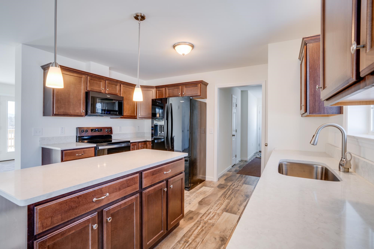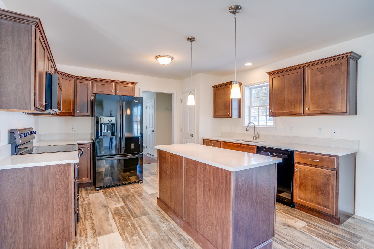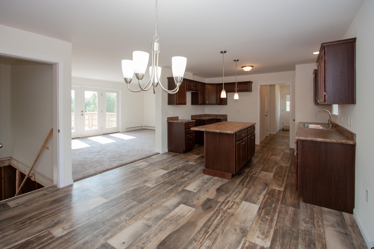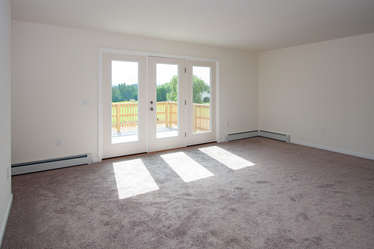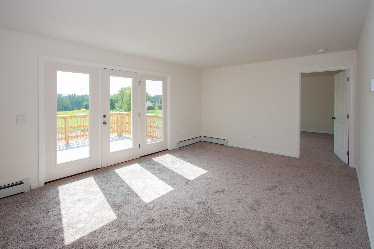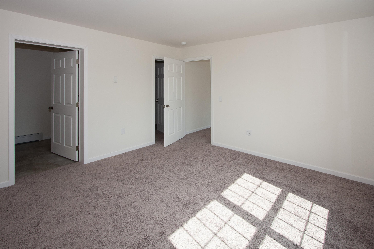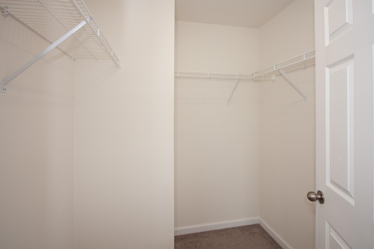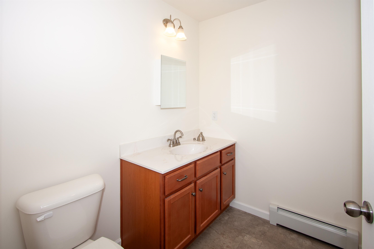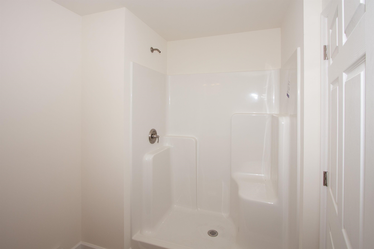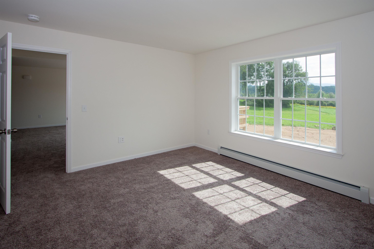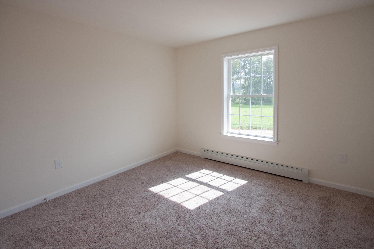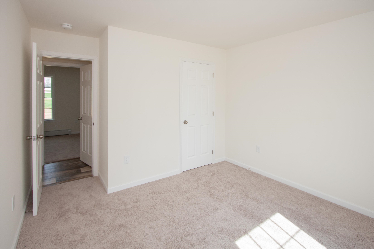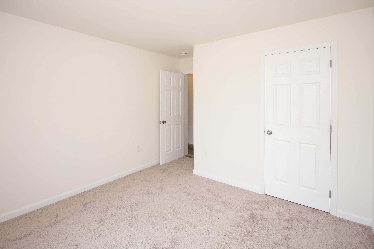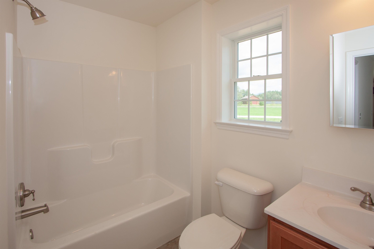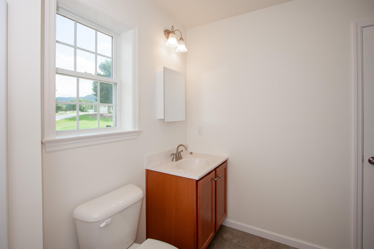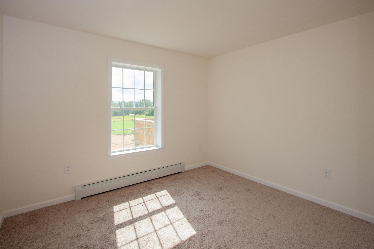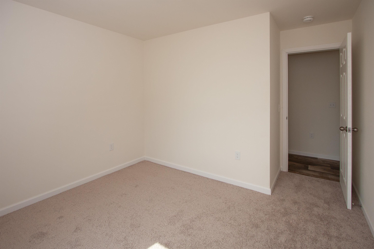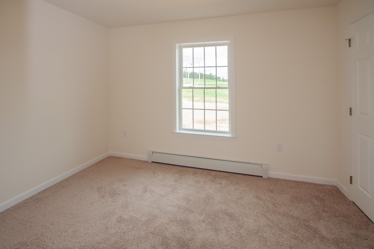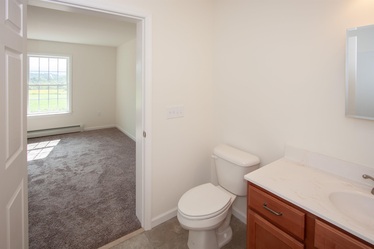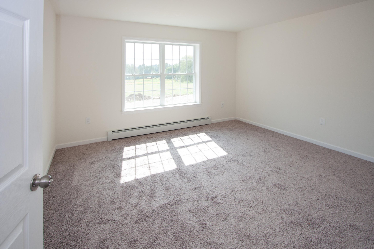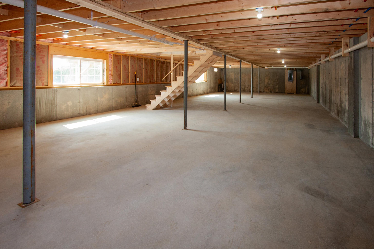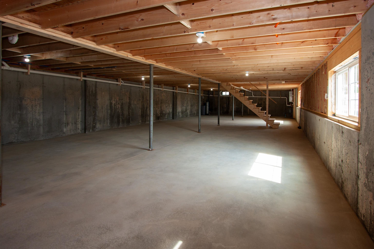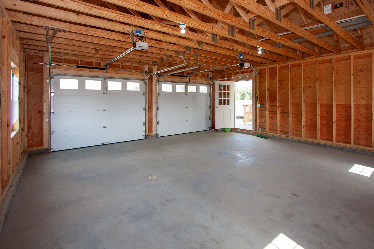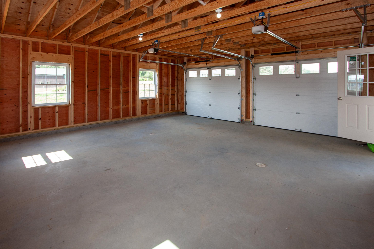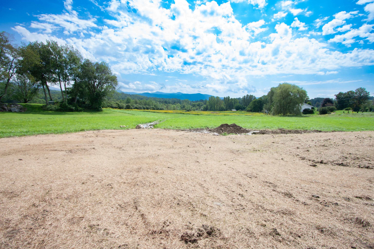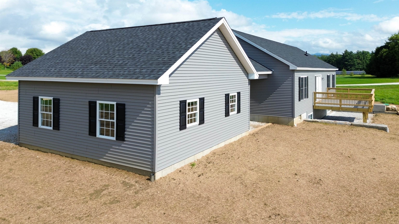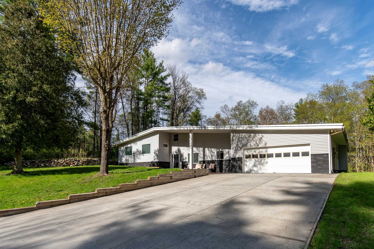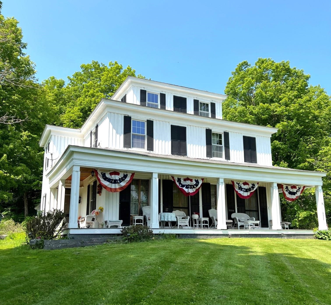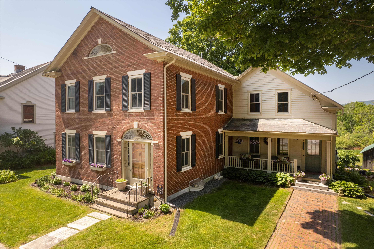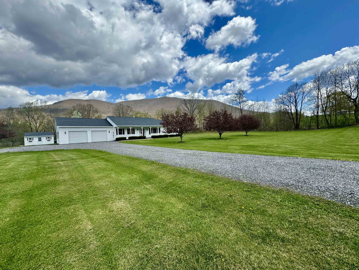1 of 39
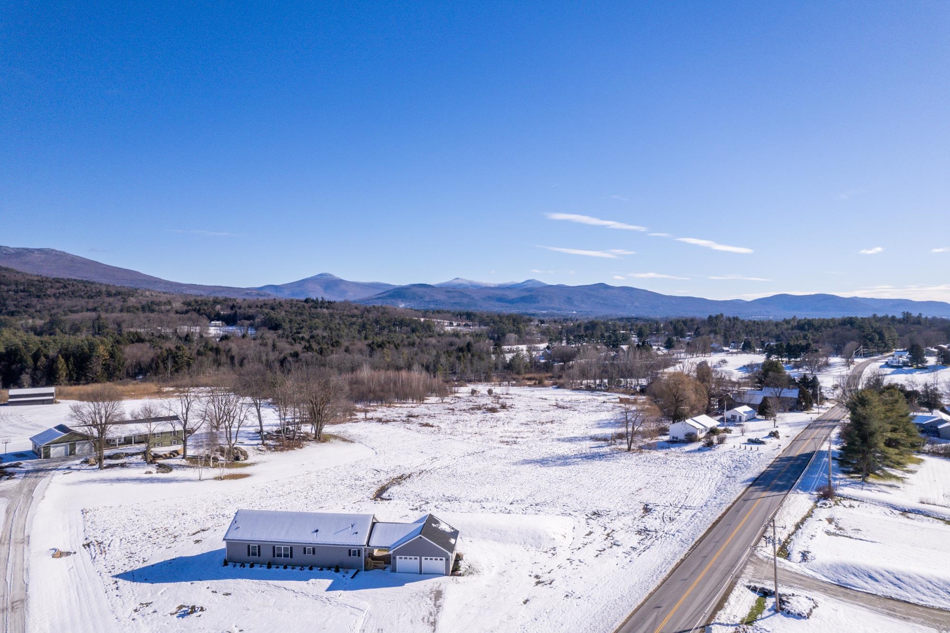
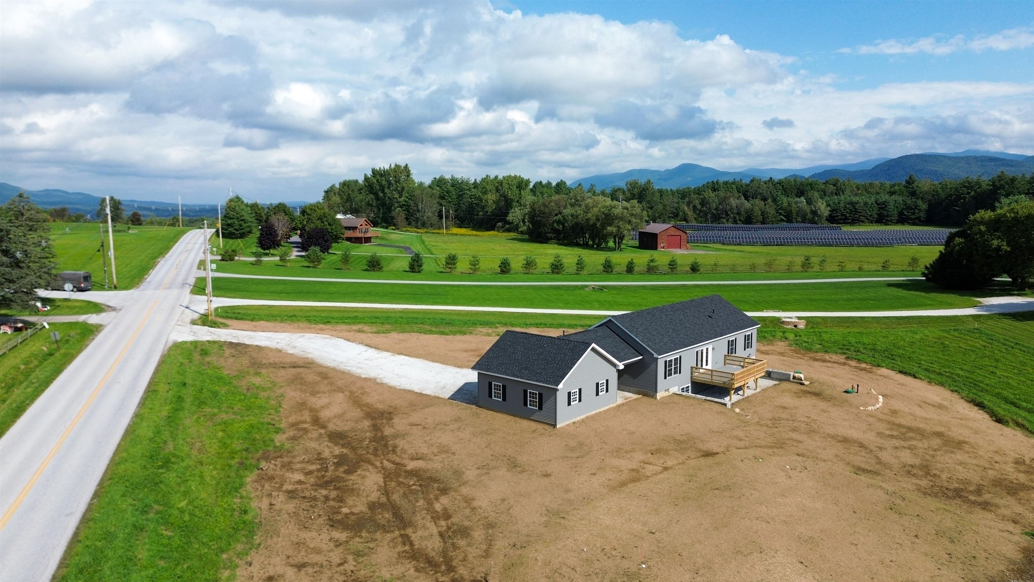
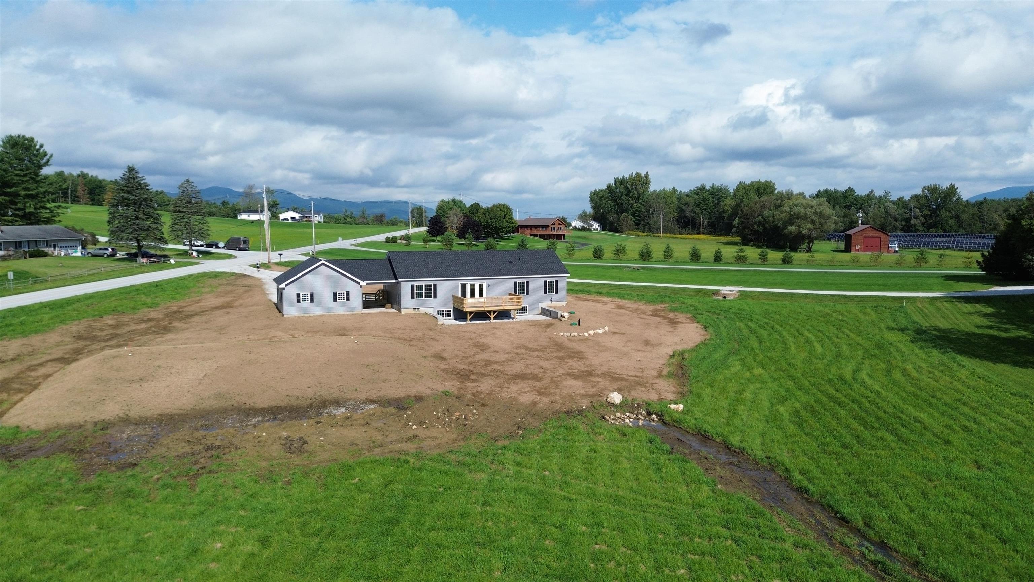
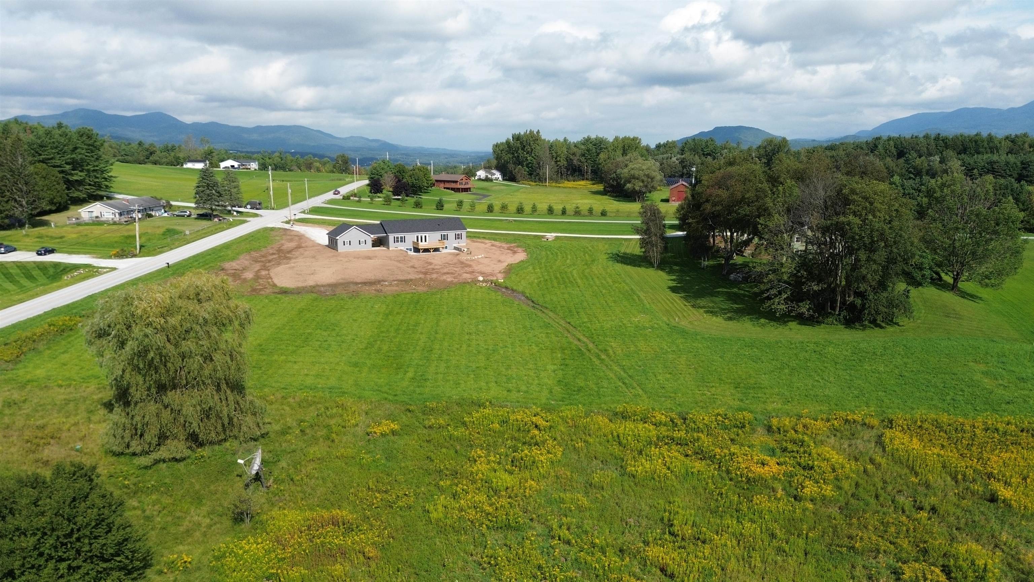
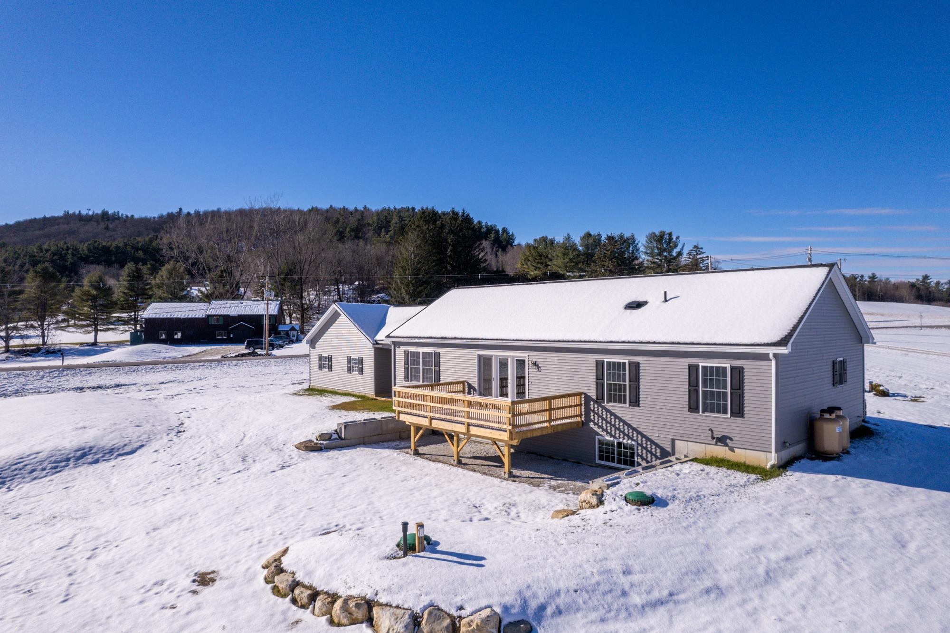
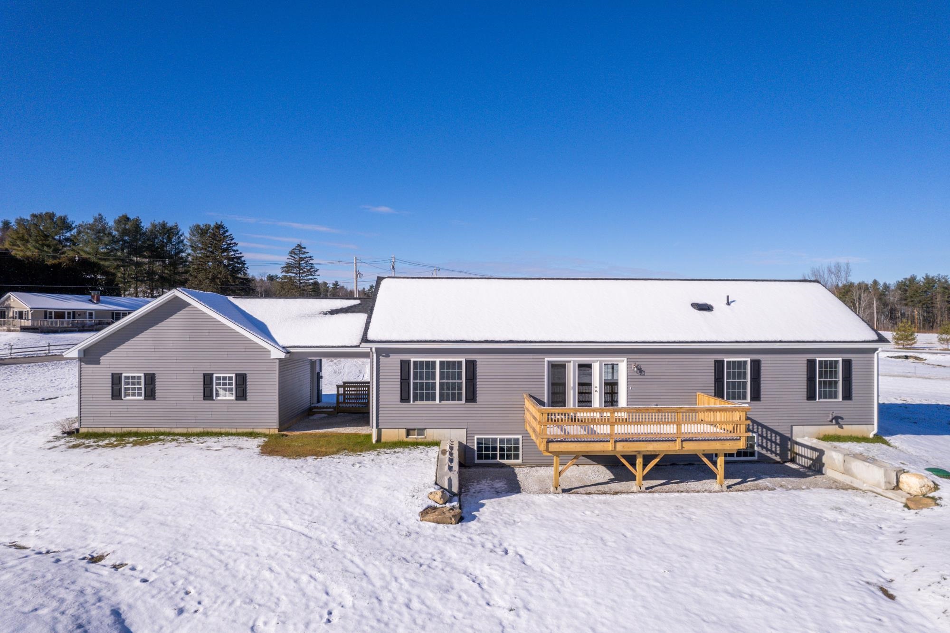
General Property Information
- Property Status:
- Active
- Price:
- $536, 000
- Assessed:
- $0
- Assessed Year:
- County:
- VT-Rutland
- Acres:
- 2.48
- Property Type:
- Single Family
- Year Built:
- 2023
- Agency/Brokerage:
- Flex Realty Group
Flex Realty - Bedrooms:
- 3
- Total Baths:
- 3
- Sq. Ft. (Total):
- 1650
- Tax Year:
- 2023
- Taxes:
- $1, 260
- Association Fees:
A new build that is ready to move into has been completed in Rutland Town! This property offers convenient one level living. Take in the mountain views from the living area and primary bedroom. Entering the property you are greeted with a nicely sized 24'x24' two car garage that offers some extra room for storage with it being oversized. From there you enter the home passing under the 12'x20' breeze way. Inside you are greeted with a functional mudroom and laundry area that enters into the open kitchen and main living area. Off from the living room there is a good sized deck that is 12'x20' to take in the views or enjoy some outdoor cooking. Down the hall offers a half bath followed by two bedrooms with another full bath at the end of the hallway. The nicely sized primary bedroom offers a walk-in closet and an on suite full bathroom. The basement is a fully poured foundation that offers the ability to be finished as needed for any additional living space. The site has extensive work done to ensure proper drainage of water. There is ample power on site with 200 amps brought in to supply the home and expand power in the garage to fit your needs. Don't hesitate to take a look today!
Interior Features
- # Of Stories:
- 1
- Sq. Ft. (Total):
- 1650
- Sq. Ft. (Above Ground):
- 1650
- Sq. Ft. (Below Ground):
- 0
- Sq. Ft. Unfinished:
- 1650
- Rooms:
- 5
- Bedrooms:
- 3
- Baths:
- 3
- Interior Desc:
- Kitchen/Dining, Natural Light
- Appliances Included:
- None, Other, Water Heater - Off Boiler, Water Heater - Tankless
- Flooring:
- Carpet, Vinyl
- Heating Cooling Fuel:
- Gas - LP/Bottle
- Water Heater:
- Off Boiler, Tankless
- Basement Desc:
- Concrete, Concrete Floor, Full, Unfinished, Interior Access
Exterior Features
- Style of Residence:
- Modified
- House Color:
- Time Share:
- No
- Resort:
- Exterior Desc:
- Vinyl Siding
- Exterior Details:
- Deck
- Amenities/Services:
- Land Desc.:
- Open
- Suitable Land Usage:
- Roof Desc.:
- Shingle - Architectural
- Driveway Desc.:
- Gravel
- Foundation Desc.:
- Poured Concrete
- Sewer Desc.:
- Leach Field - Mound, Mound, Septic
- Garage/Parking:
- Yes
- Garage Spaces:
- 2
- Road Frontage:
- 0
Other Information
- List Date:
- 2023-09-01
- Last Updated:
- 2024-04-01 20:41:22


