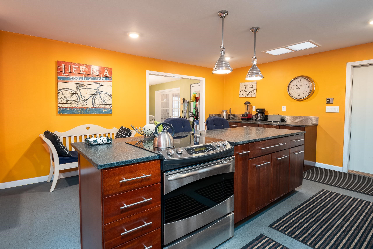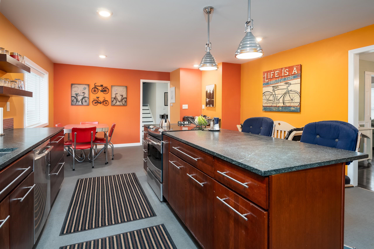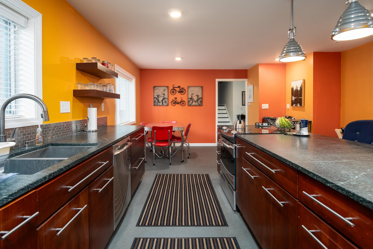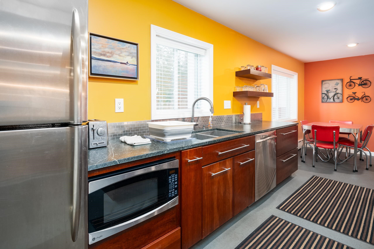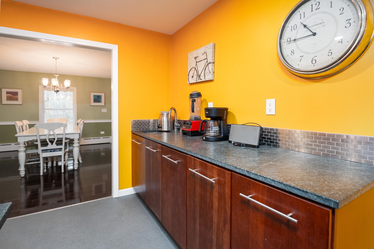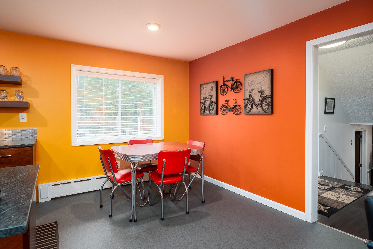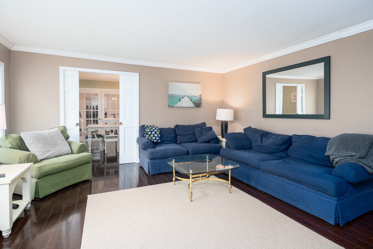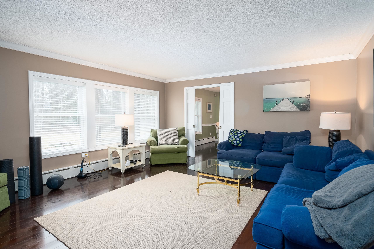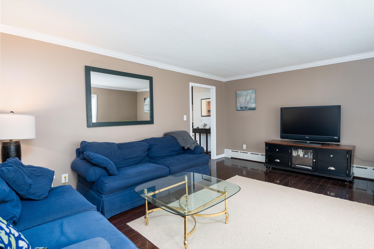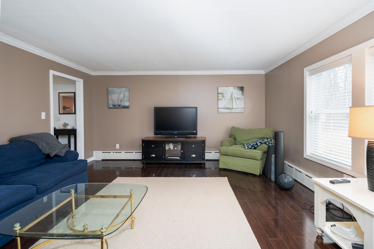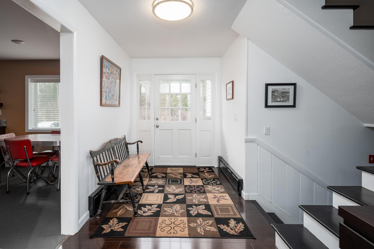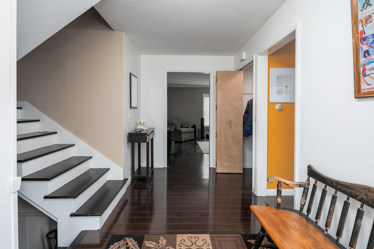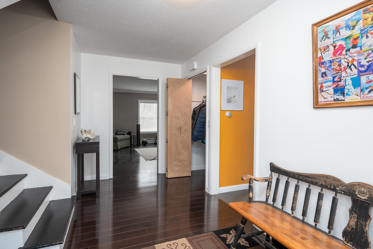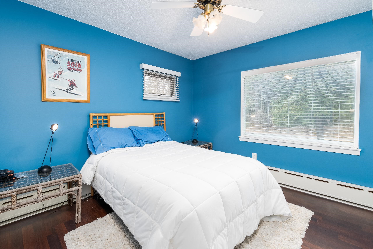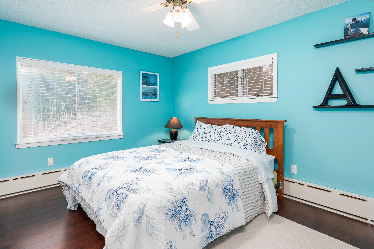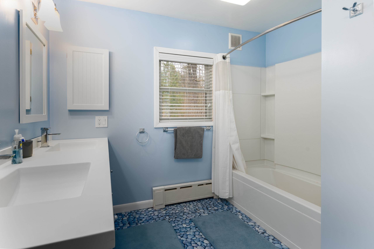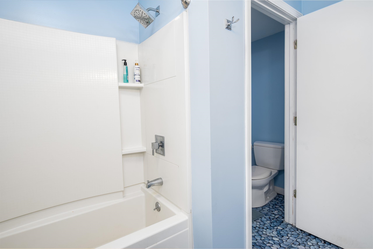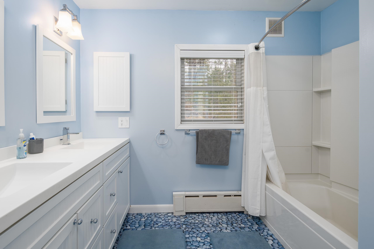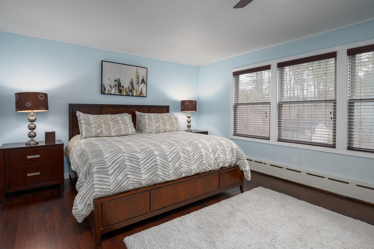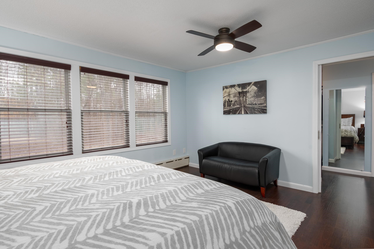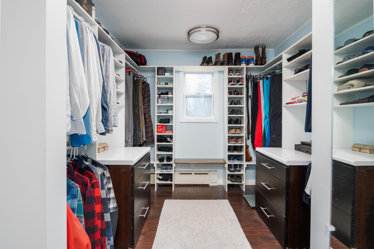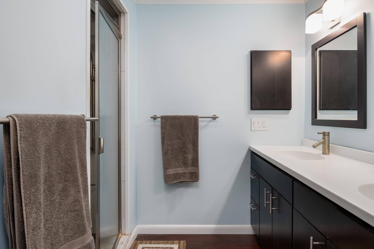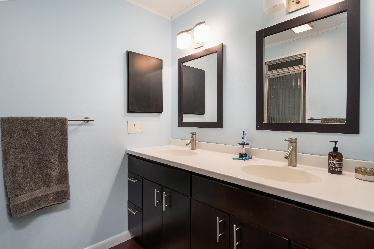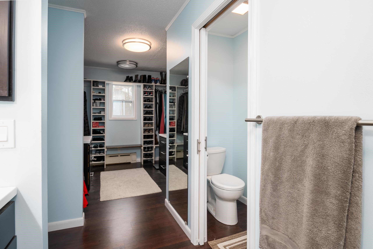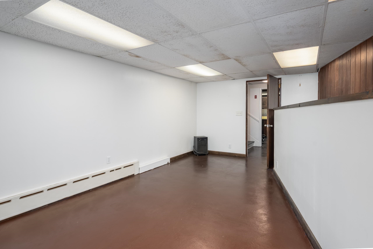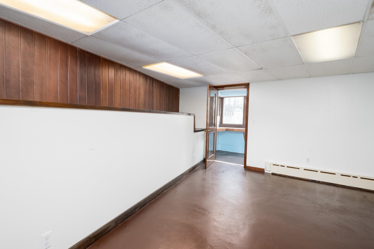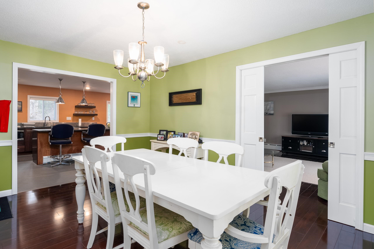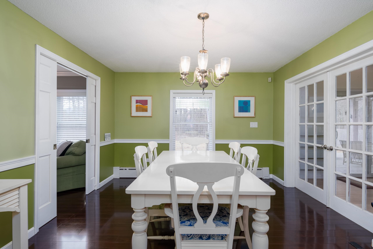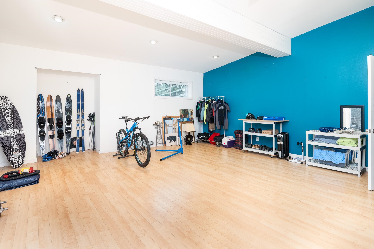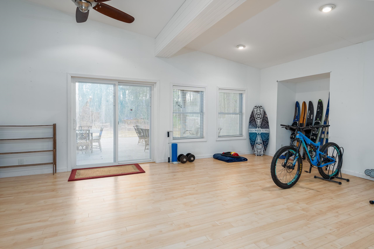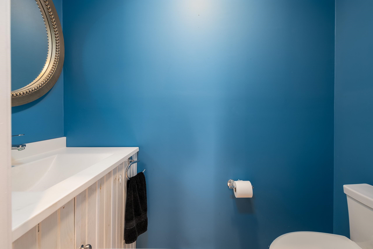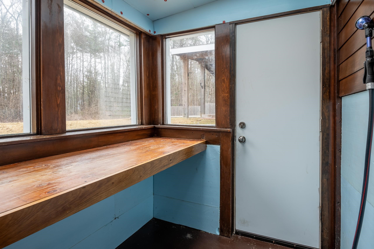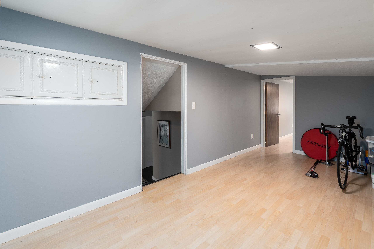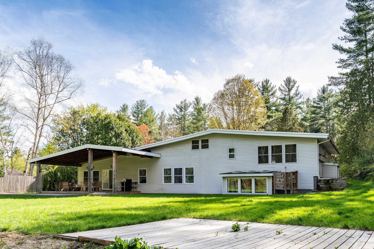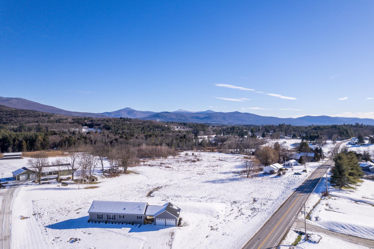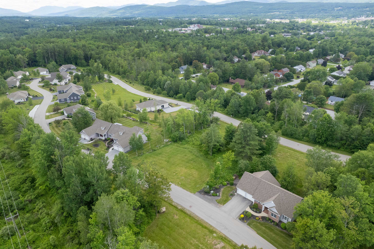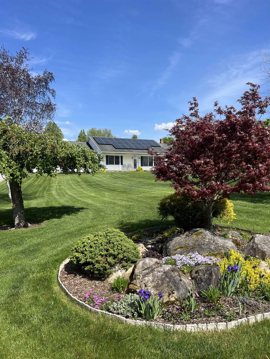1 of 40
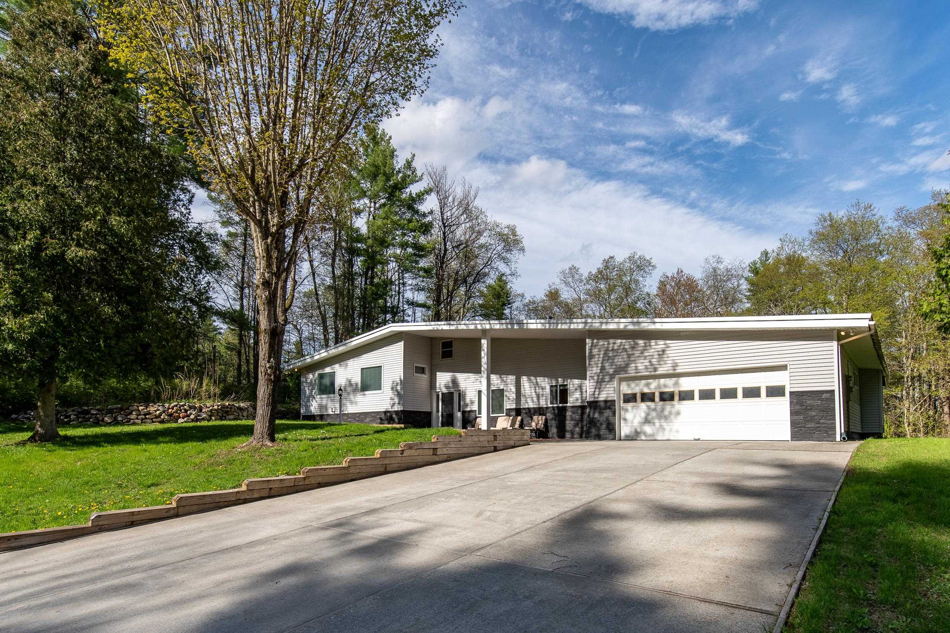
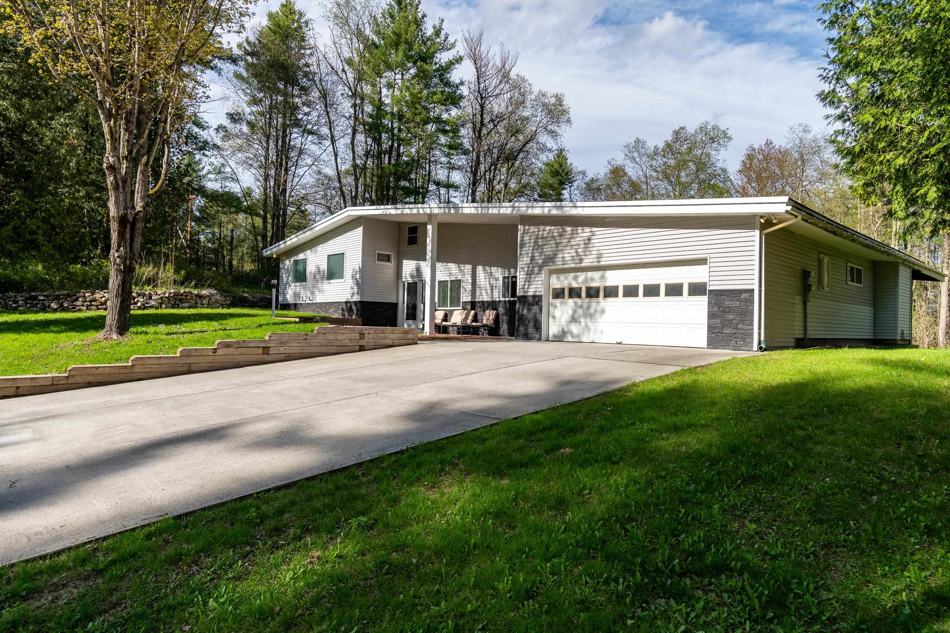
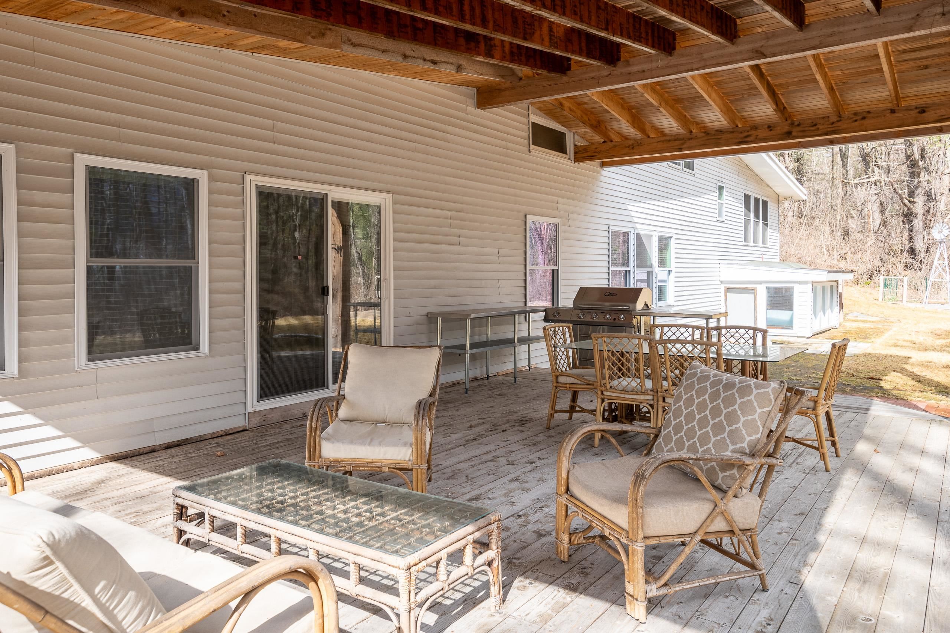
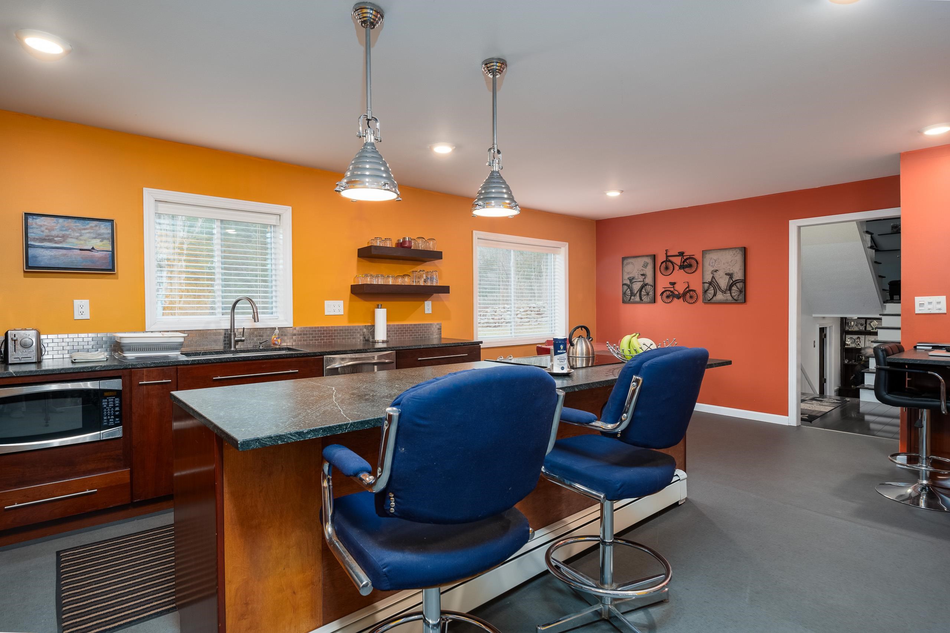
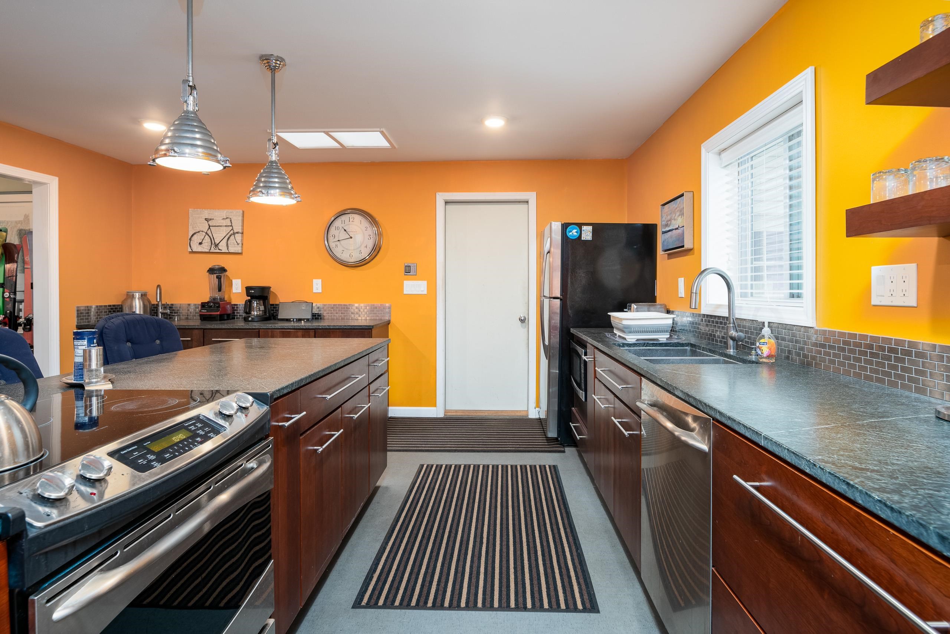
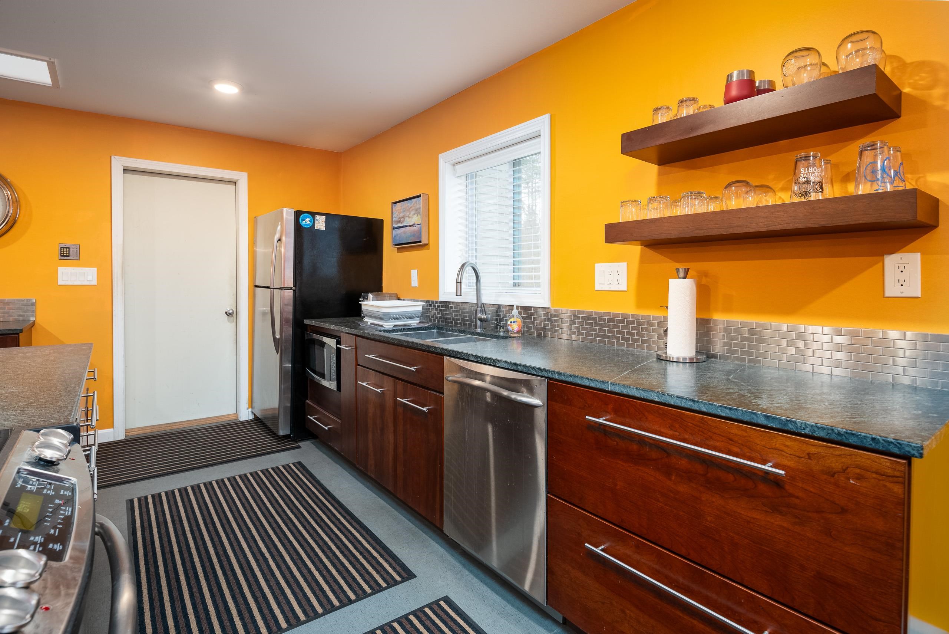
General Property Information
- Property Status:
- Active
- Price:
- $539, 000
- Assessed:
- $0
- Assessed Year:
- County:
- VT-Rutland
- Acres:
- 0.46
- Property Type:
- Single Family
- Year Built:
- 1959
- Agency/Brokerage:
- Bret Williamson
Killington Valley Real Estate - Bedrooms:
- 3
- Total Baths:
- 3
- Sq. Ft. (Total):
- 2785
- Tax Year:
- 2024
- Taxes:
- $3, 211
- Association Fees:
Spread out and enjoy all that Vermont has to offer in this spacious, three-bedroom contemporary property. The home features a large, modern kitchen with upgraded appliances, cabinetry and countertops. Ample daylight and vaulted ceilings give the great room a large and airy feel, and there’s a more formal, traditional living room as well. The primary bedroom includes an ensuite bath and a walk in closet with custom cabinets. Additional rooms in the attic and basement provide plenty of space for storage, home office or a playroom. Outside, you’ll find a brick patio in the front, and a large covered deck in the back, perfect for summertime entertaining, as well as a two-car garage and garden shed. Golfers, skiers, snowboarders and mountain bikers will find this to be the perfect location, just across the street from the Rutland Country club and only a few miles from Pico Mountain and Killington. The Rutland Town address gives students (9-12) access to school choice, with shopping and services just minutes away in Rutland.
Interior Features
- # Of Stories:
- 1.5
- Sq. Ft. (Total):
- 2785
- Sq. Ft. (Above Ground):
- 2449
- Sq. Ft. (Below Ground):
- 336
- Sq. Ft. Unfinished:
- 452
- Rooms:
- 5
- Bedrooms:
- 3
- Baths:
- 3
- Interior Desc:
- Appliances Included:
- Flooring:
- Laminate, Manufactured
- Heating Cooling Fuel:
- Oil
- Water Heater:
- Basement Desc:
- Partially Finished, Stairs - Interior, Walkout, Interior Access
Exterior Features
- Style of Residence:
- Split Level
- House Color:
- Time Share:
- No
- Resort:
- Exterior Desc:
- Exterior Details:
- Amenities/Services:
- Land Desc.:
- Landscaped, Level, Open
- Suitable Land Usage:
- Roof Desc.:
- Membrane
- Driveway Desc.:
- Concrete
- Foundation Desc.:
- Concrete
- Sewer Desc.:
- Drywell
- Garage/Parking:
- Yes
- Garage Spaces:
- 2
- Road Frontage:
- 115
Other Information
- List Date:
- 2024-03-27
- Last Updated:
- 2024-03-27 13:35:17


