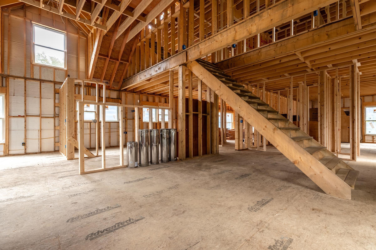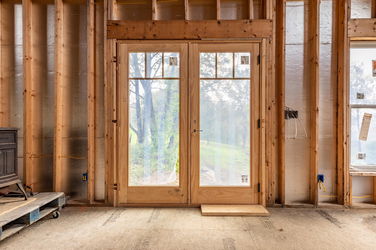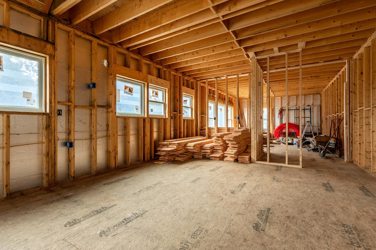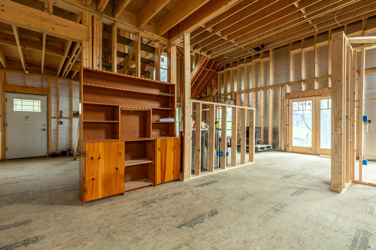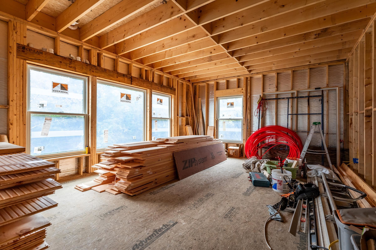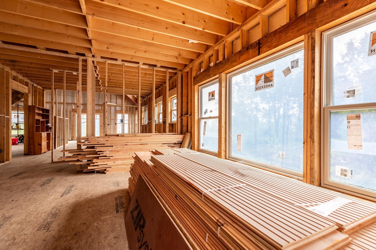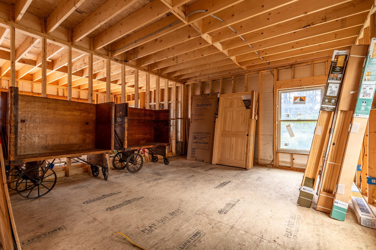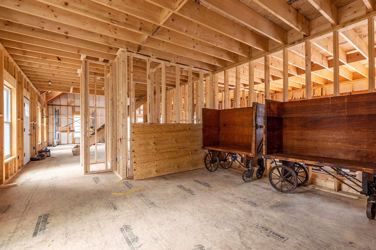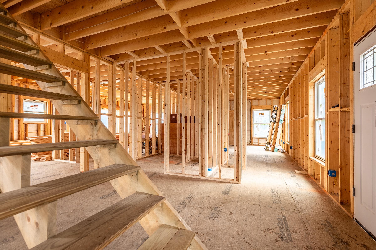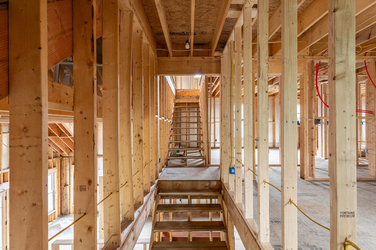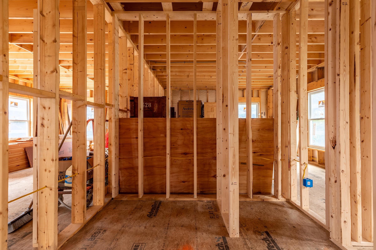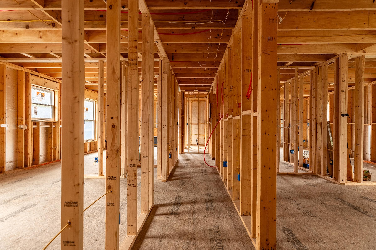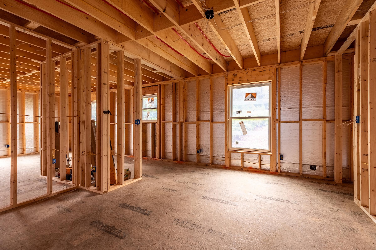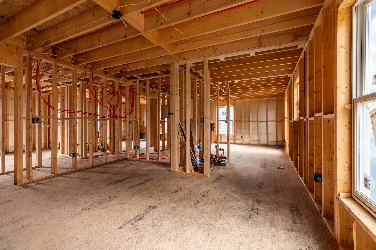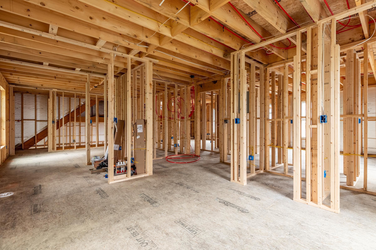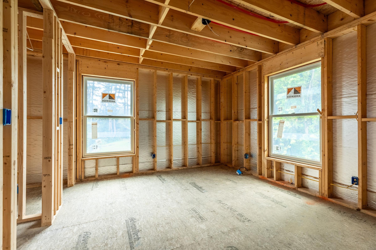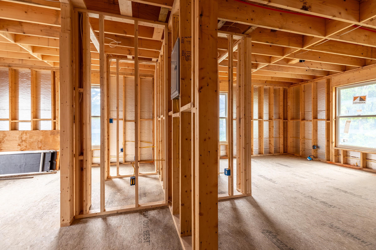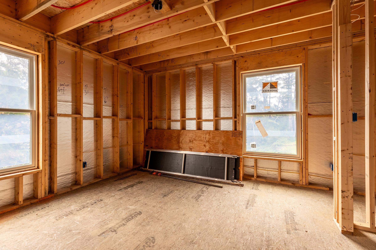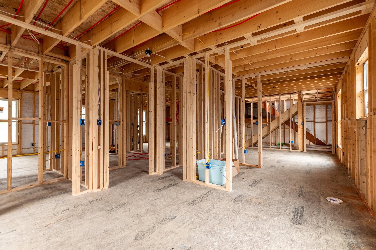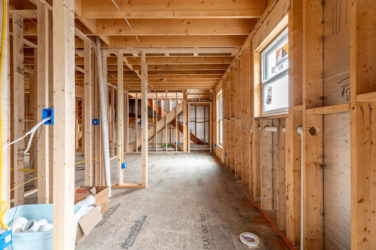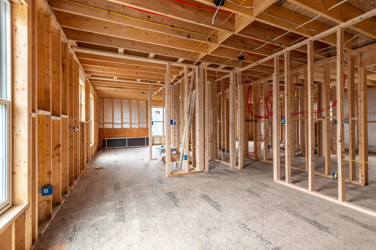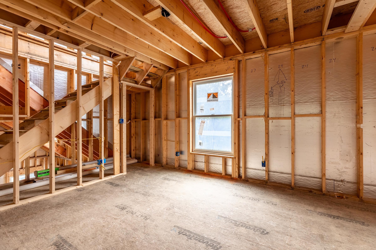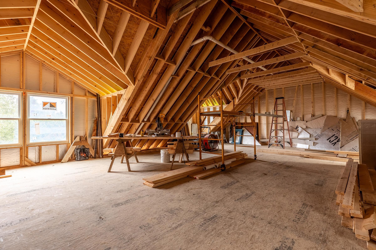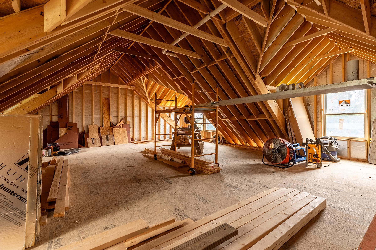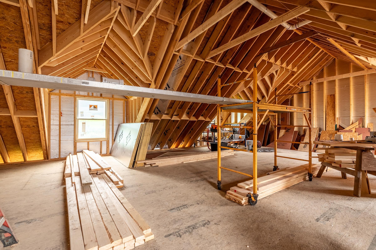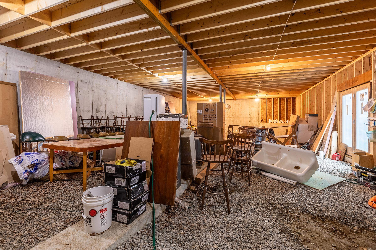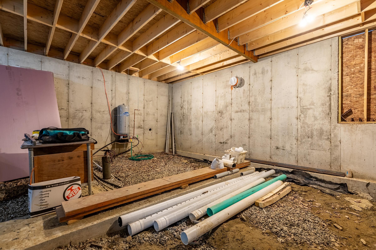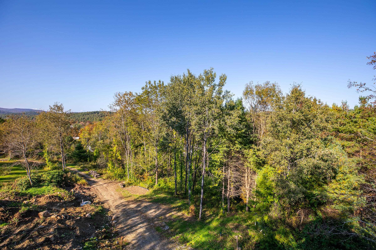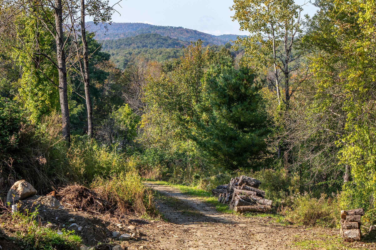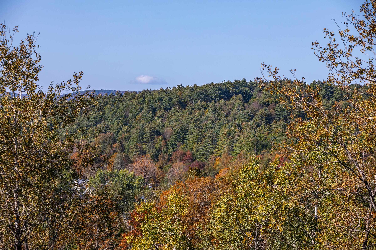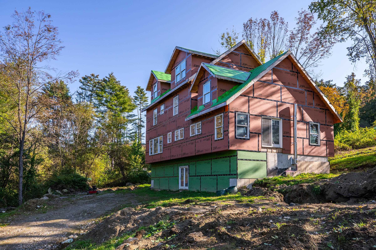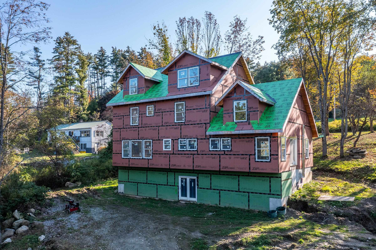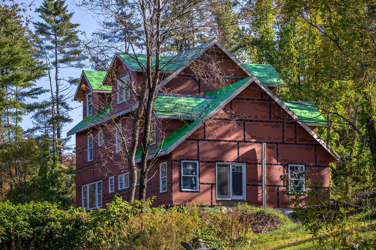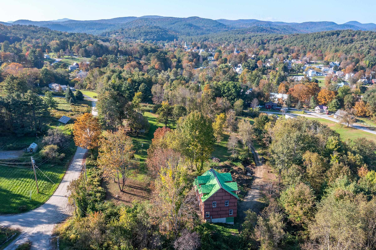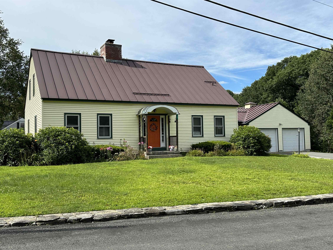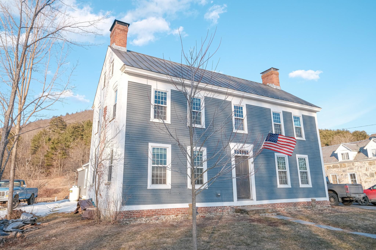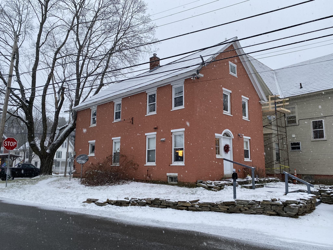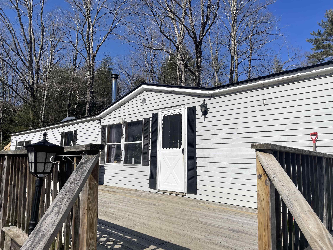1 of 40
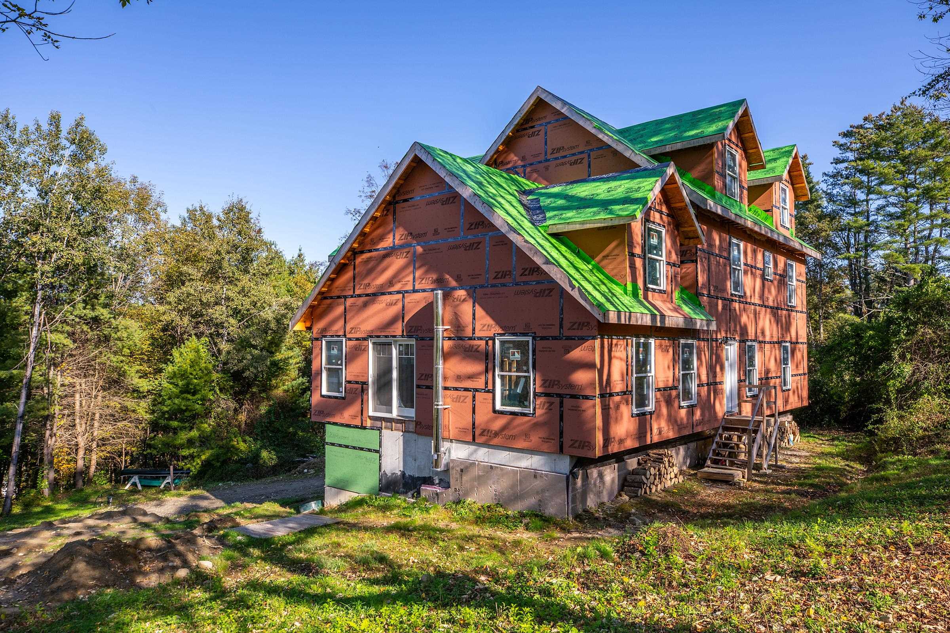
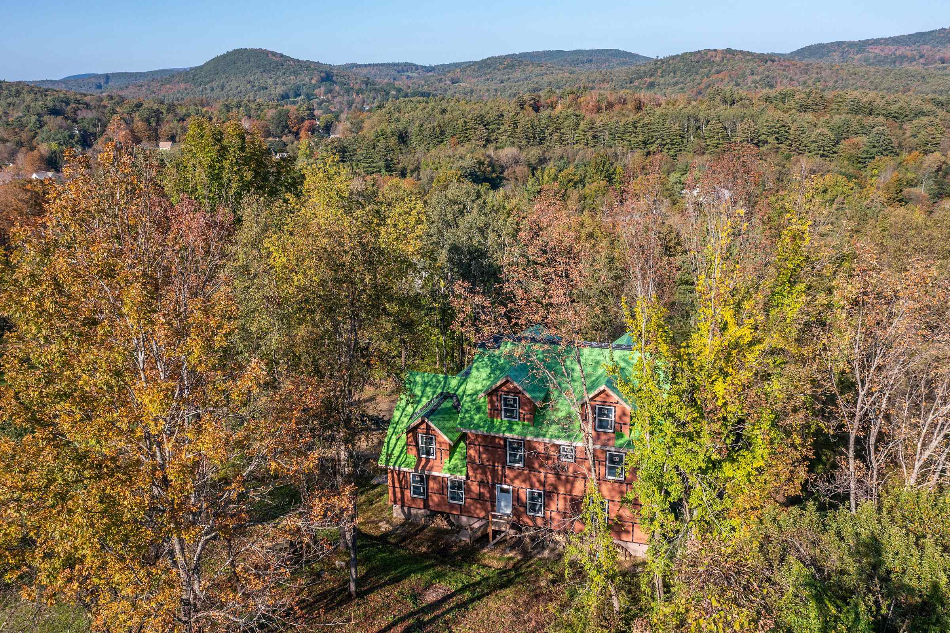
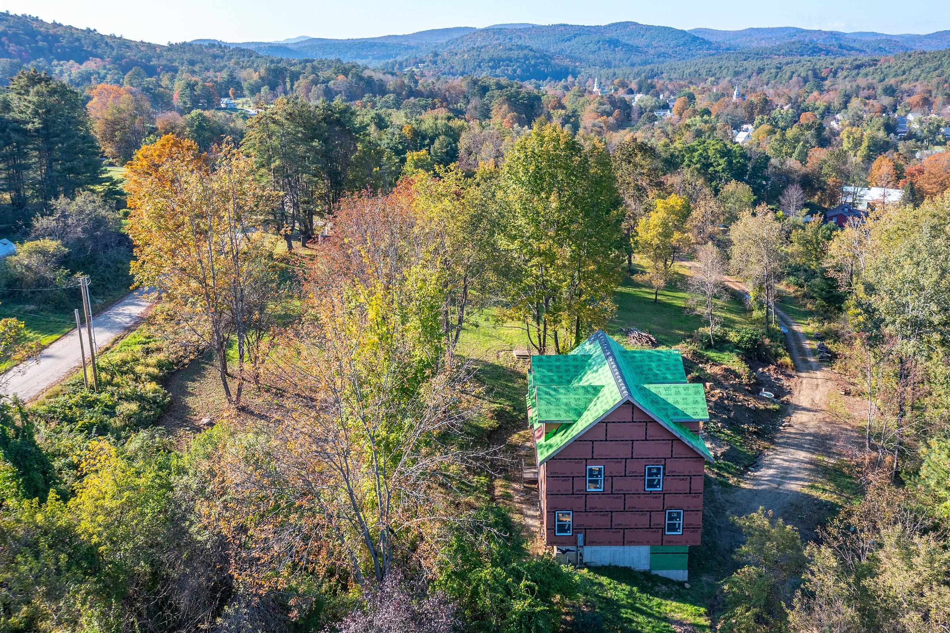
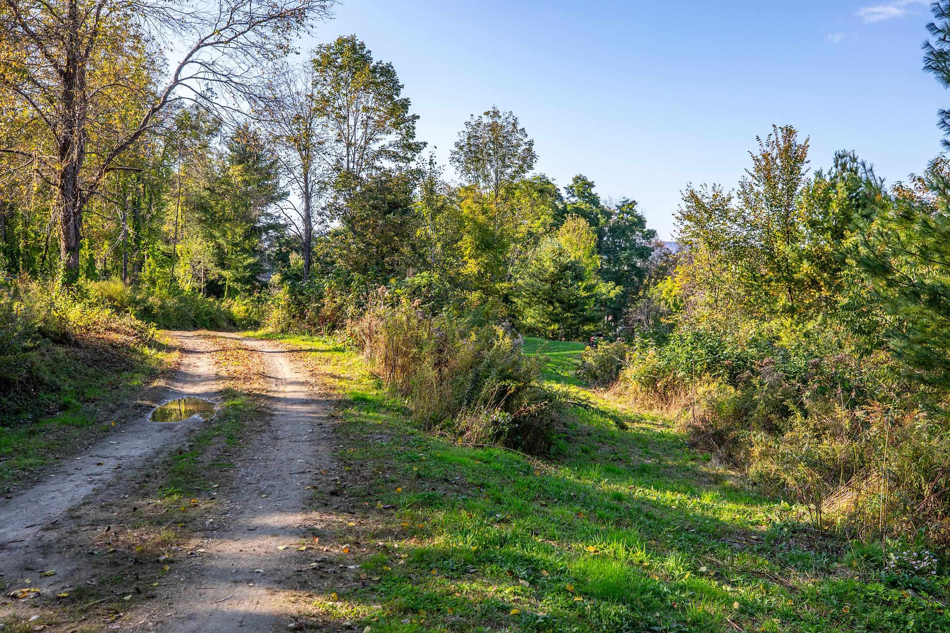
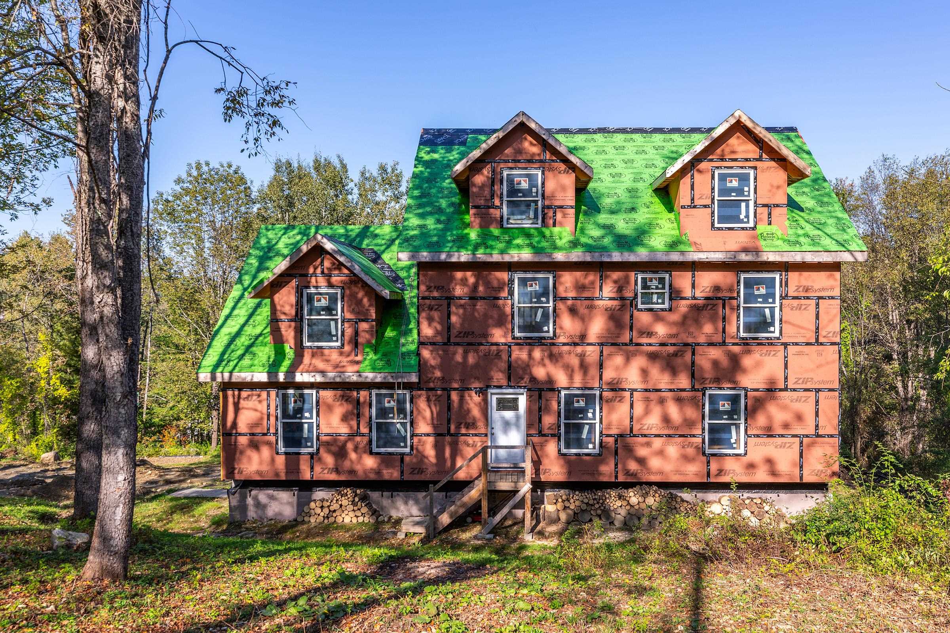
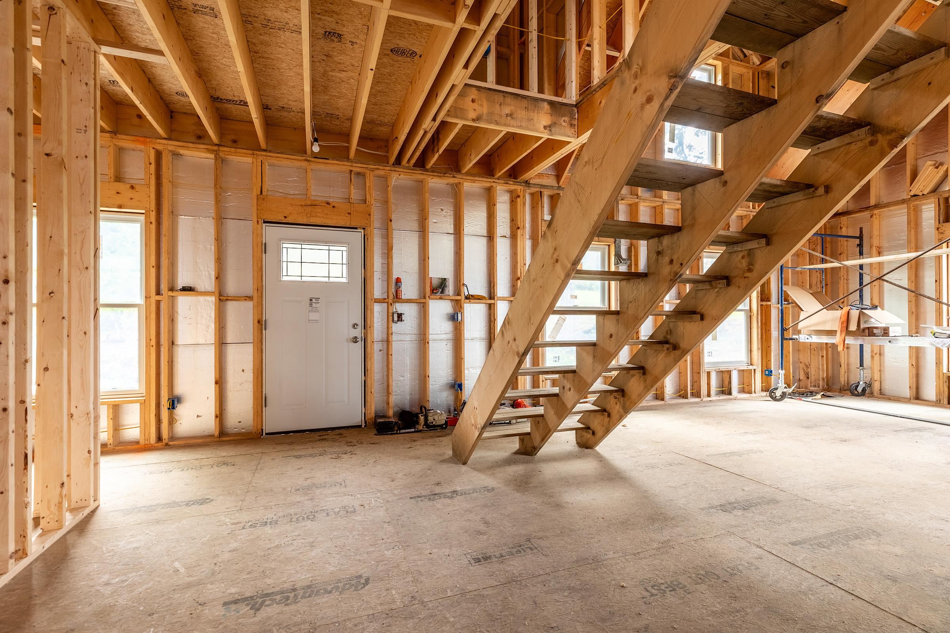
General Property Information
- Property Status:
- Active
- Price:
- $350, 000
- Assessed:
- $0
- Assessed Year:
- County:
- VT-Windsor
- Acres:
- 3.21
- Property Type:
- Single Family
- Year Built:
- 2023
- Agency/Brokerage:
- Geralyn Donohue
Engel & Volkers Okemo - Bedrooms:
- 5
- Total Baths:
- 4
- Sq. Ft. (Total):
- 0
- Tax Year:
- 2023
- Taxes:
- $4, 382
- Association Fees:
Located in the neighborhood of Putnam Hill in Chester, this newly constructed dormered 2.5 story 5 bedroom, 4 bath home on 3.2+/- acres has been framed and is utility ready with septic, well, electric in place. The first floor space features a Great Room with 16' ceilings at its highest points, large kitchen with work area and plenty of cabinet space, a separate dining room for large gatherings, a formal living room and full bath which could also function as a first floor bedroom. The second floor is designed for 4 bedrooms and 2 full baths and the third floor has flex space with four large dormers and beautiful views. This thoughtfully designed home includes a walkout basement with 9' ceilings and intentional framing to include large windows. Solid wood doors are on site along with 10” wide plank pine flooring, furnace and misc. materials. This home was built by a Master tradesman with years of experience. The architectural framing is quite remarkable as is the desirable location of Chester VT with short drives to various ski mountains.
Interior Features
- # Of Stories:
- 2.5
- Sq. Ft. (Total):
- 0
- Sq. Ft. (Above Ground):
- 0
- Sq. Ft. (Below Ground):
- 0
- Sq. Ft. Unfinished:
- 6300
- Rooms:
- 9
- Bedrooms:
- 5
- Baths:
- 4
- Interior Desc:
- Cathedral Ceiling, Attic - Walkup
- Appliances Included:
- Water Heater - None
- Flooring:
- Softwood
- Heating Cooling Fuel:
- None
- Water Heater:
- None
- Basement Desc:
- Daylight, Dirt Floor, Full, Gravel, Unfinished
Exterior Features
- Style of Residence:
- Cape, Farmhouse
- House Color:
- Time Share:
- No
- Resort:
- Exterior Desc:
- Other
- Exterior Details:
- Windows - Energy Star
- Amenities/Services:
- Land Desc.:
- Country Setting, Sloping, Subdivision, View, Wooded
- Suitable Land Usage:
- Residential
- Roof Desc.:
- Wood
- Driveway Desc.:
- Gravel
- Foundation Desc.:
- Poured Concrete
- Sewer Desc.:
- Leach Field - Existing, Mound, On-Site Septic Exists
- Garage/Parking:
- No
- Garage Spaces:
- 0
- Road Frontage:
- 319
Other Information
- List Date:
- 2023-10-04
- Last Updated:
- 2024-03-29 22:59:13


