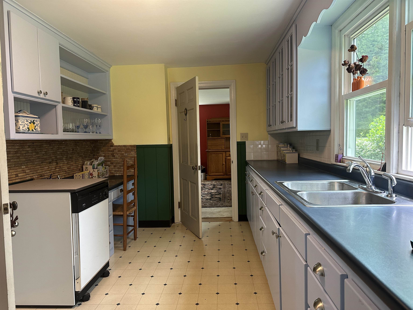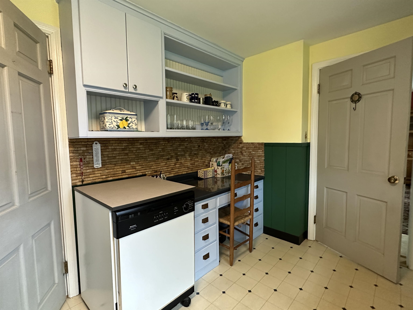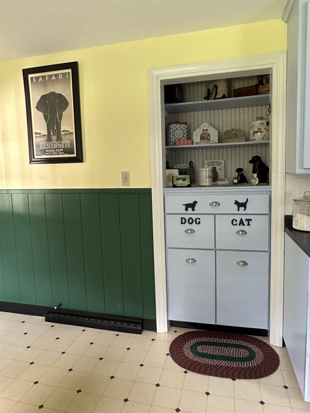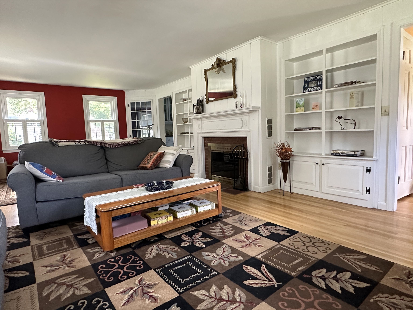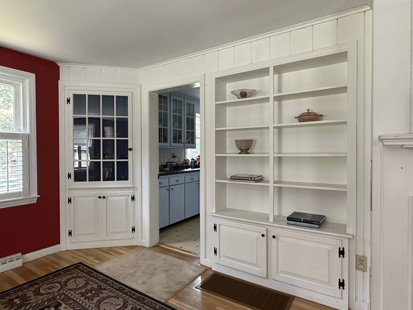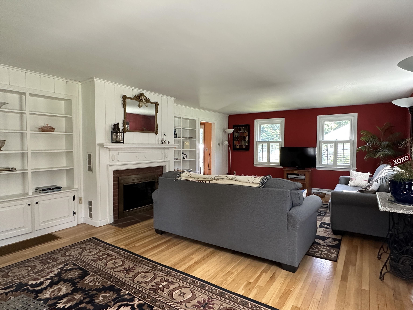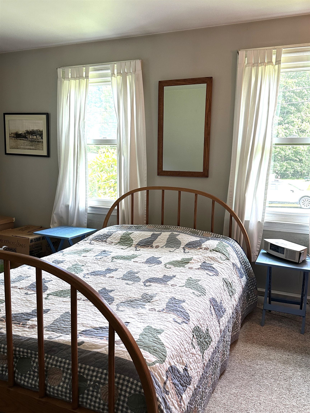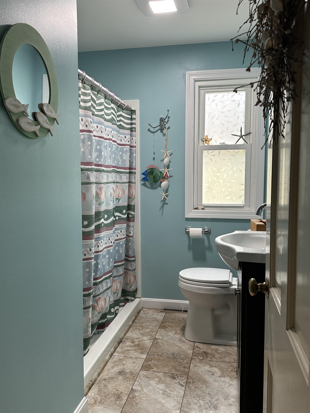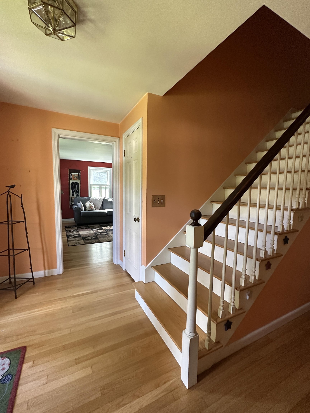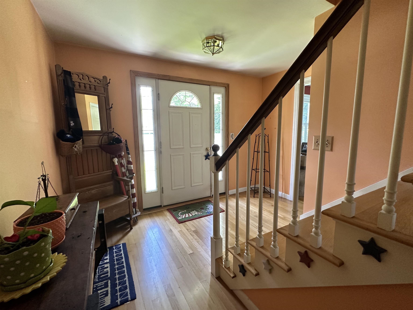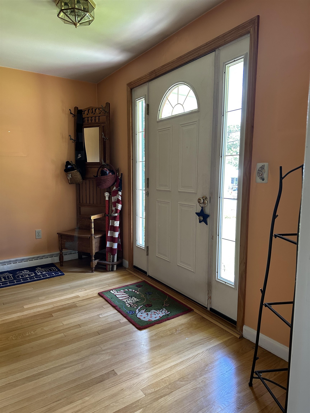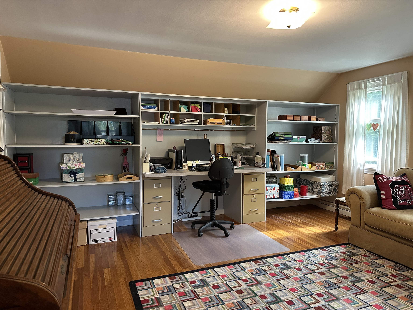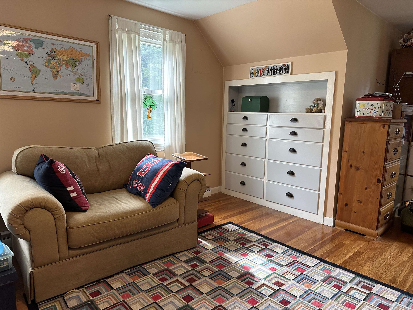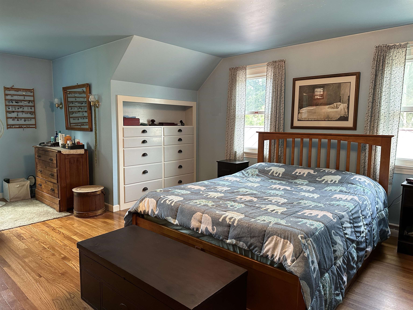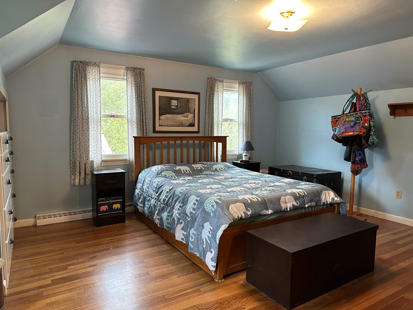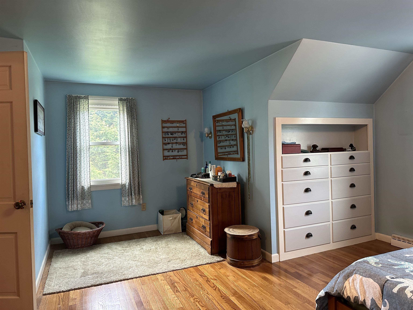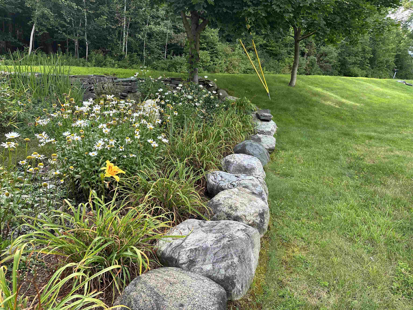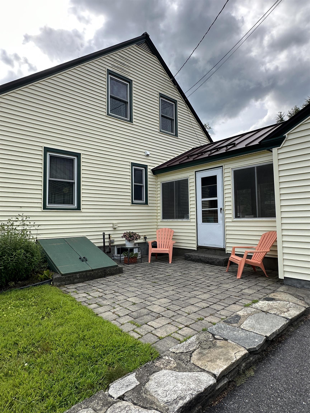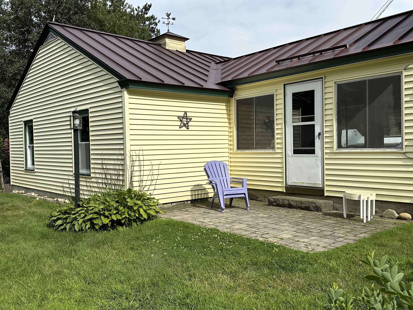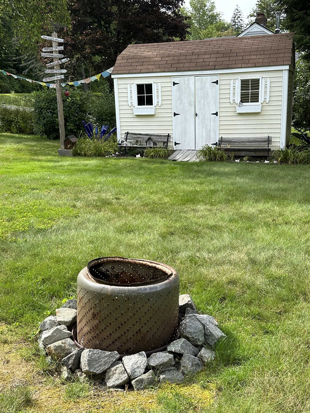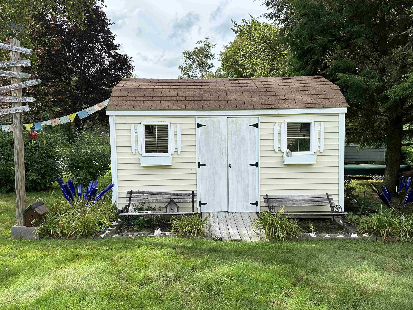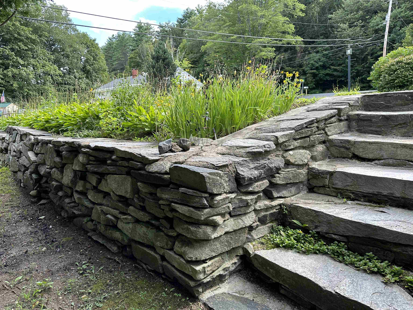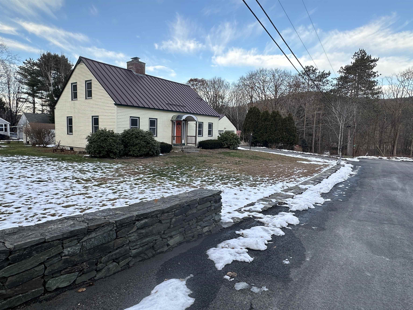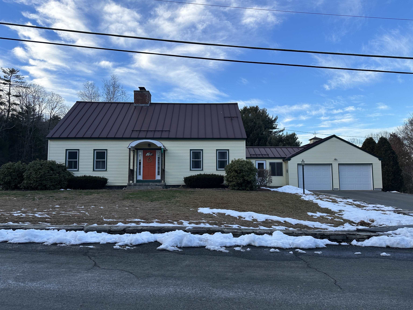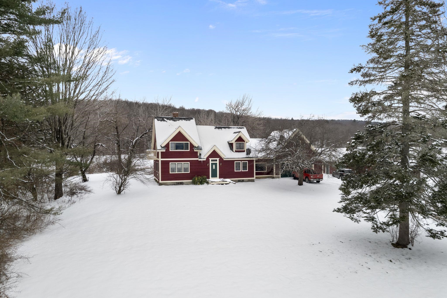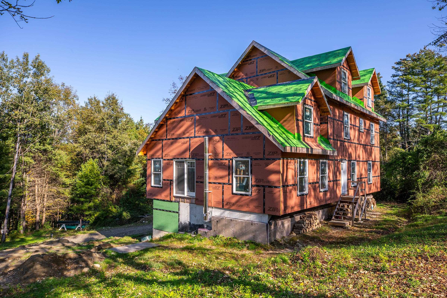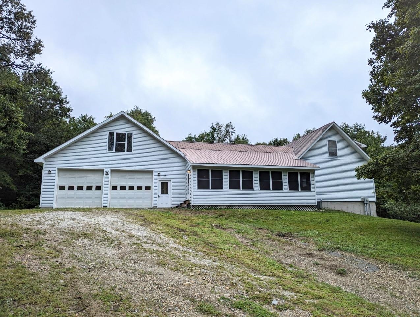1 of 30
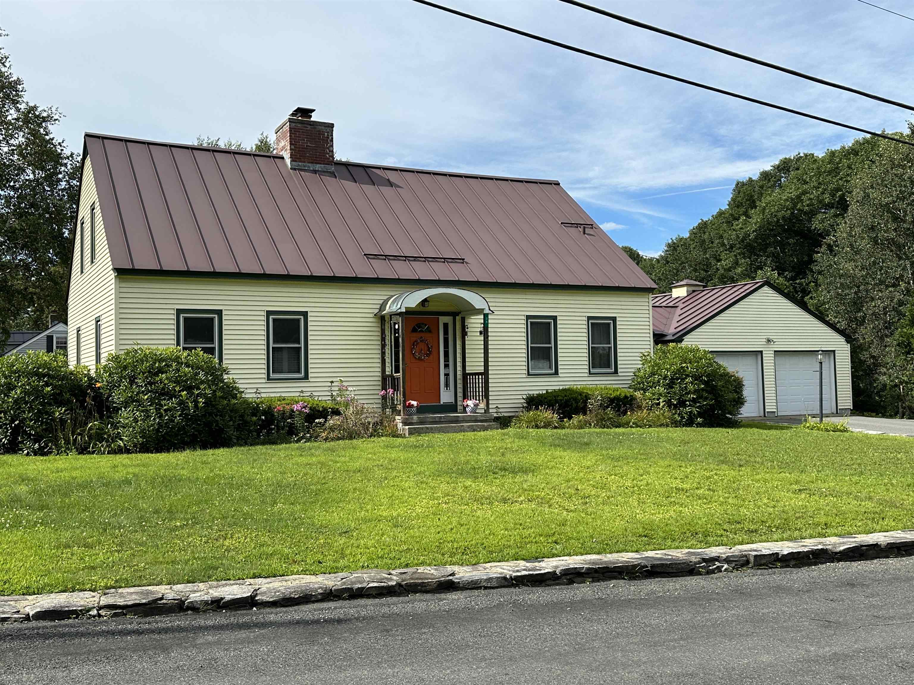
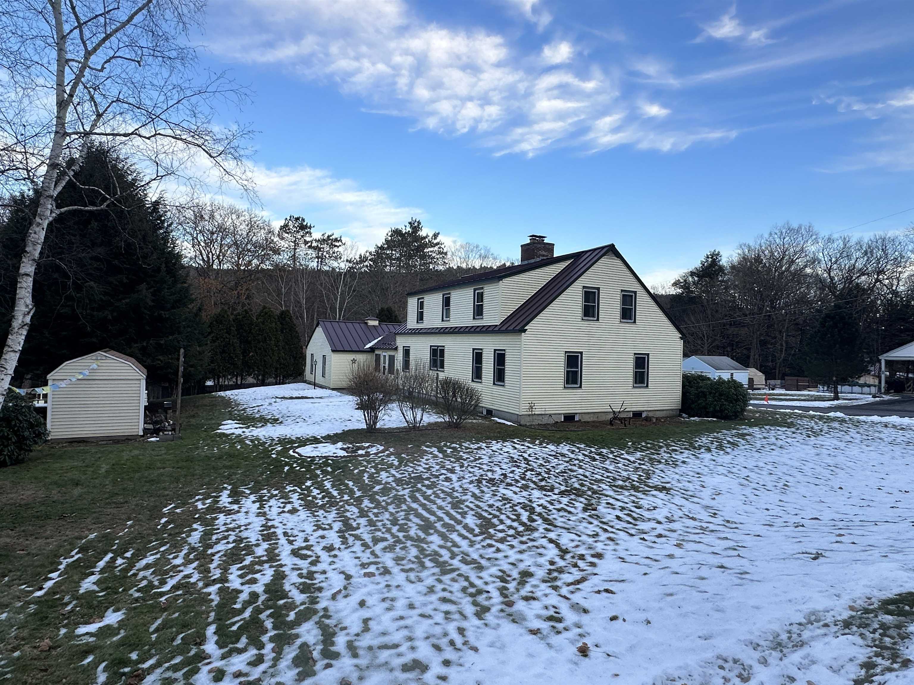
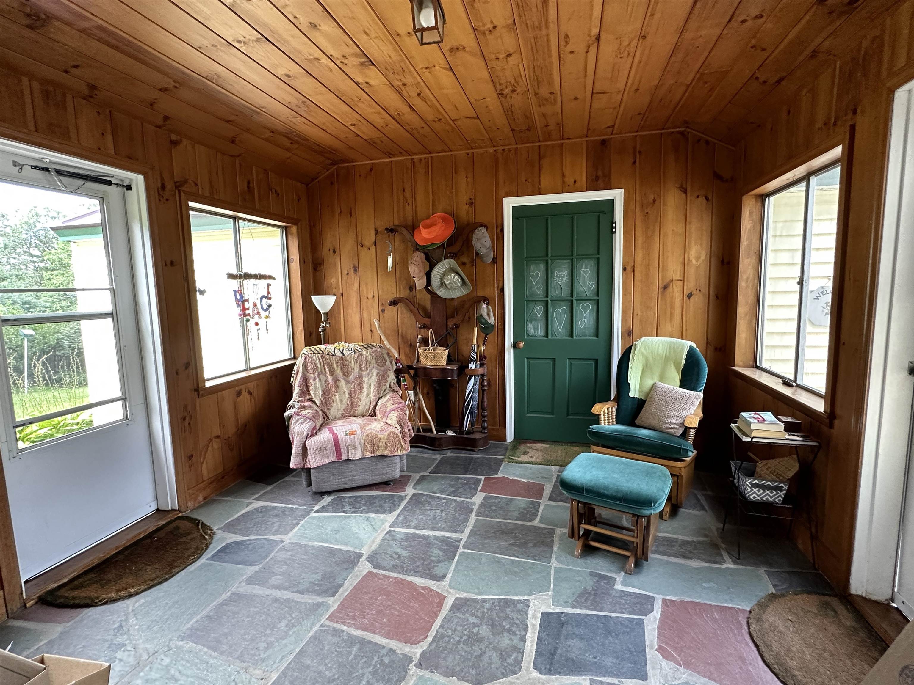
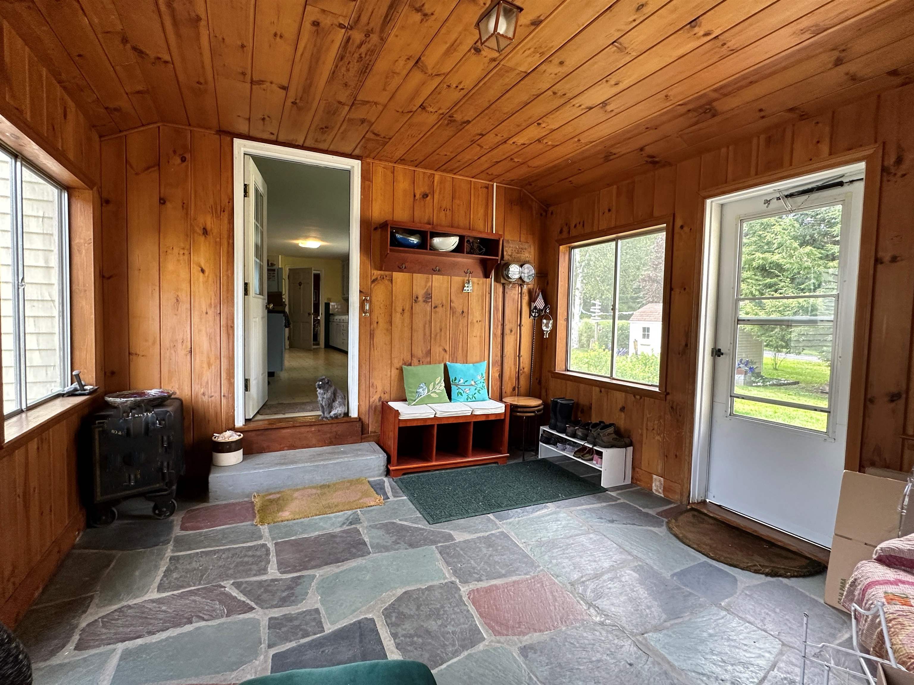
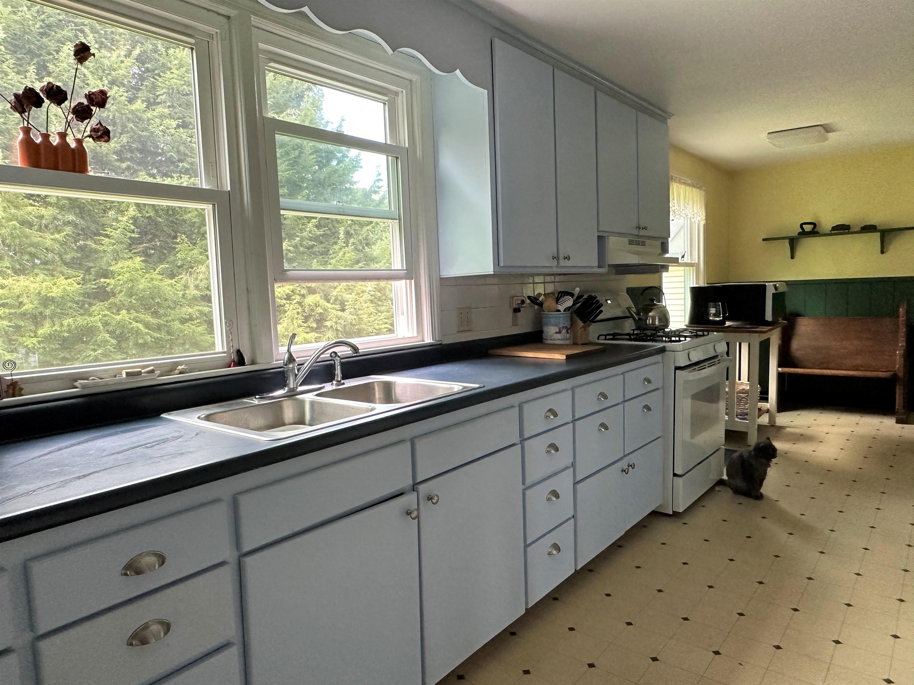
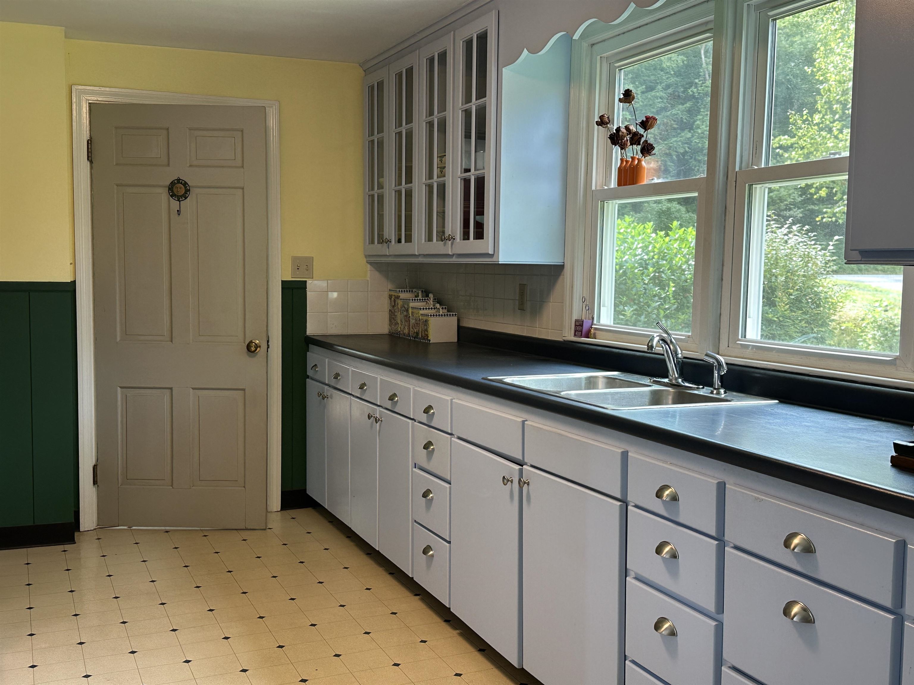
General Property Information
- Property Status:
- Active Under Contract
- Price:
- $369, 000
- Assessed:
- $0
- Assessed Year:
- County:
- VT-Windsor
- Acres:
- 0.40
- Property Type:
- Single Family
- Year Built:
- 1956
- Agency/Brokerage:
- Betty McEnaney
Diamond Realty - Bedrooms:
- 3
- Total Baths:
- 2
- Sq. Ft. (Total):
- 2227
- Tax Year:
- 2023
- Taxes:
- $6, 477
- Association Fees:
Seller relocating! Back up offer encouraged. You will be the lucky ones! Such a lovely home awaits you. Situated on a quiet, short dead-end street you will certainly enjoy. Plus, you will appreciate how well cared for this home has been over the years. These are the second owners and the records that come with the house go back to the original architect's drawings. As you enter the 3-season porch, you will imagine the quiet time spent relaxing here overlooking your back yard. The kitchen is handsome with some glass front cabinetry, lots of pull outs, special cabinets for the four-footed members of your family, a desk area, and room for your breakfast table. The living and dining room are open to each other, and they enjoy several built-in cupboards and the fireplace. It is a stunning room. There is a bedroom and 3/4 bath on the first floor. Upstairs is a full bath and two very large bedrooms with closets and even more built-ins. There's plenty of storage space for all of your possessions. There is a full basement and an oversized, attached garage with more storage overhead. The property offers perennial flower beds, stone wall accents, a fire pit, garden space and more. A shed in the back yard could be for garden tools or a playhouse...you decide. Location is handy to town. There is much to love here, don't miss out! This could be the one for you!!
Interior Features
- # Of Stories:
- 1.75
- Sq. Ft. (Total):
- 2227
- Sq. Ft. (Above Ground):
- 2227
- Sq. Ft. (Below Ground):
- 0
- Sq. Ft. Unfinished:
- 1232
- Rooms:
- 6
- Bedrooms:
- 3
- Baths:
- 2
- Interior Desc:
- Blinds, Draperies, Fireplace - Wood, Living/Dining, Natural Light, Storage - Indoor, Window Treatment, Laundry - Basement
- Appliances Included:
- Dishwasher, Dryer, Range Hood, Freezer, Range - Gas, Refrigerator, Washer, Water Heater-Gas-LP/Bttle, Exhaust Fan
- Flooring:
- Carpet, Hardwood, Tile
- Heating Cooling Fuel:
- Oil
- Water Heater:
- Gas - LP/Bottle
- Basement Desc:
- Bulkhead, Concrete, Concrete Floor, Full, Stairs - Exterior, Stairs - Interior, Storage Space, Unfinished, Interior Access
Exterior Features
- Style of Residence:
- Cape
- House Color:
- Beige
- Time Share:
- No
- Resort:
- Exterior Desc:
- Clapboard, Vinyl
- Exterior Details:
- Garden Space, Outbuilding, Patio, Porch - Enclosed, Shed, Storage
- Amenities/Services:
- Land Desc.:
- Corner, Landscaped, Level
- Suitable Land Usage:
- Residential
- Roof Desc.:
- Standing Seam
- Driveway Desc.:
- Paved
- Foundation Desc.:
- Block
- Sewer Desc.:
- Septic
- Garage/Parking:
- Yes
- Garage Spaces:
- 2
- Road Frontage:
- 265
Other Information
- List Date:
- 2023-12-01
- Last Updated:
- 2024-04-05 12:16:38


