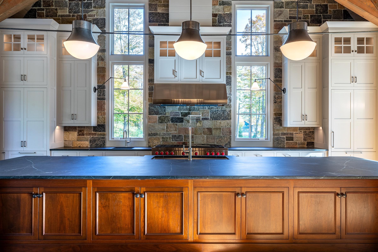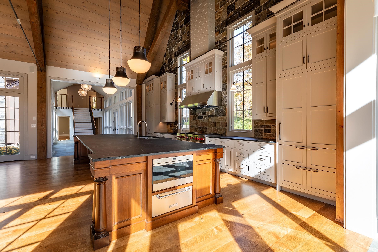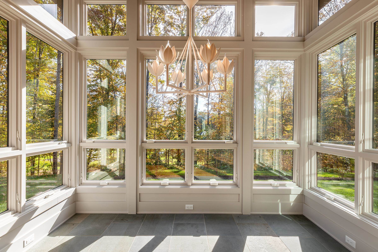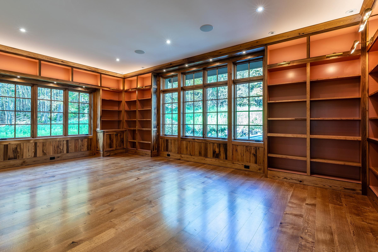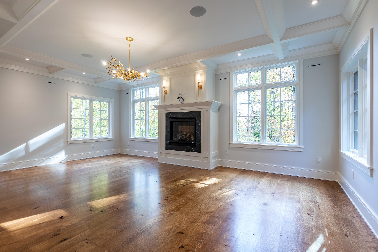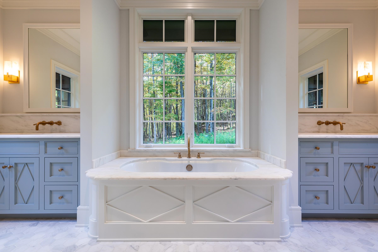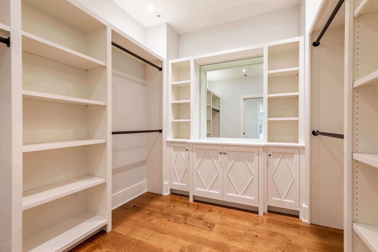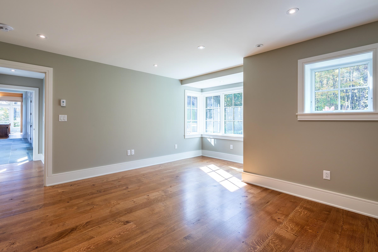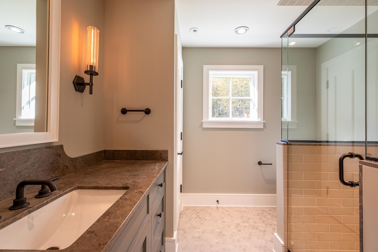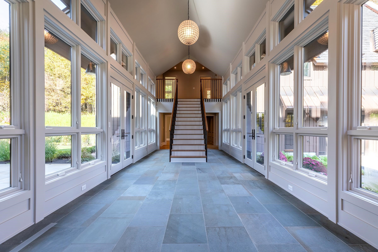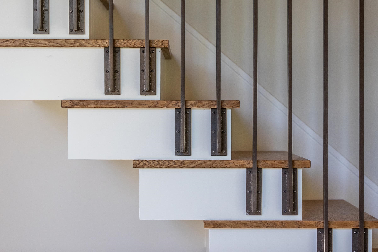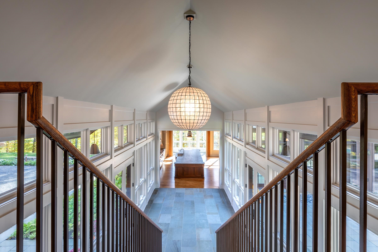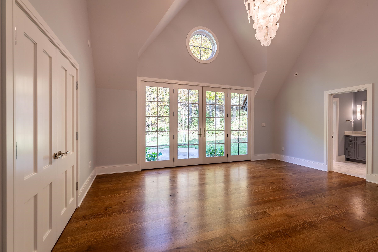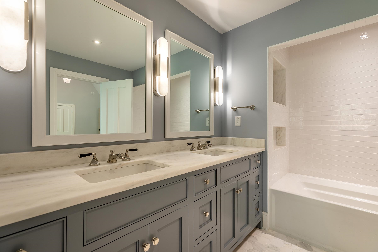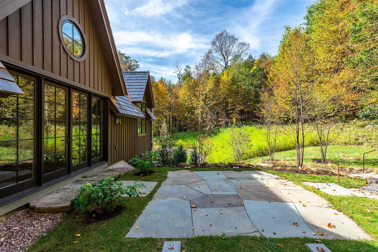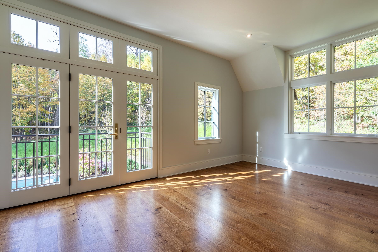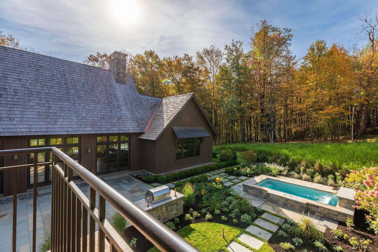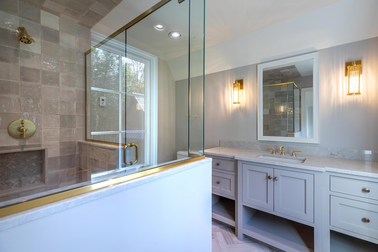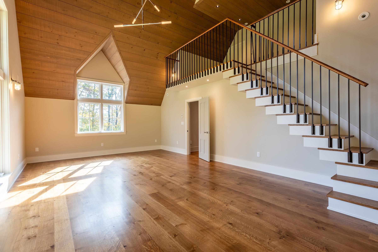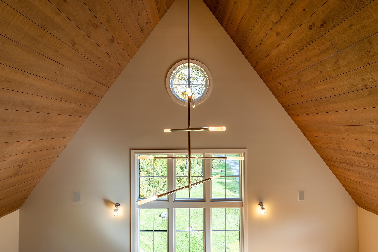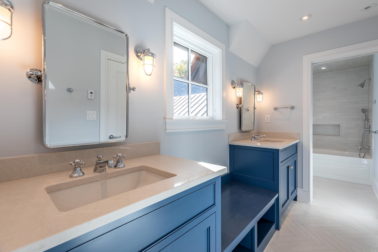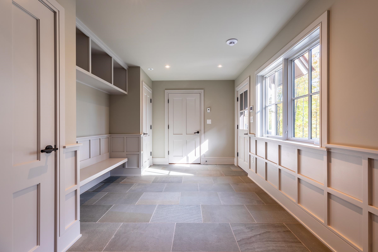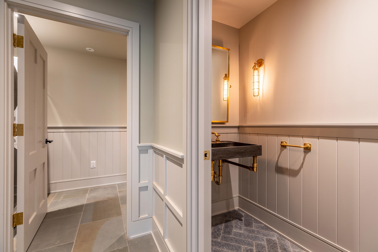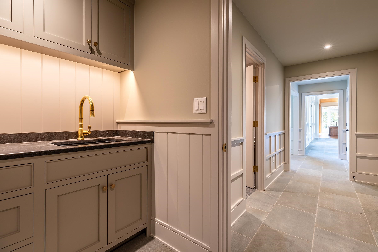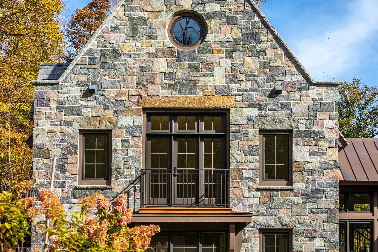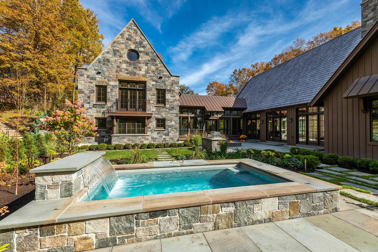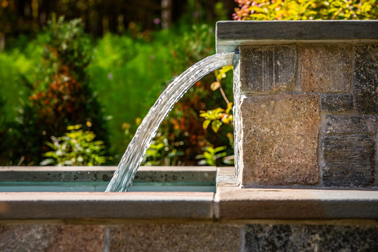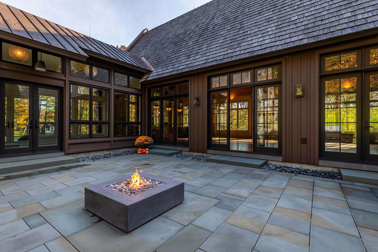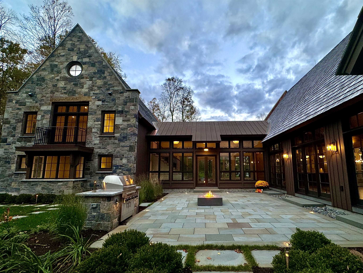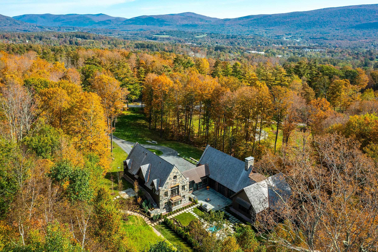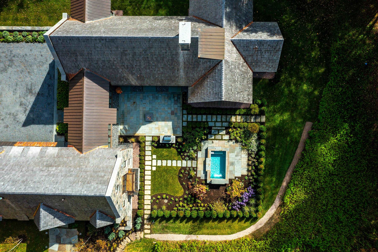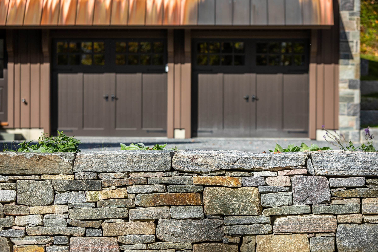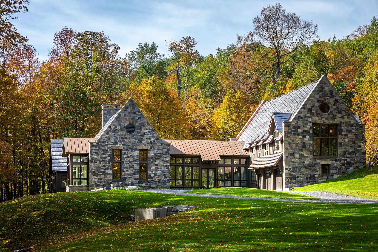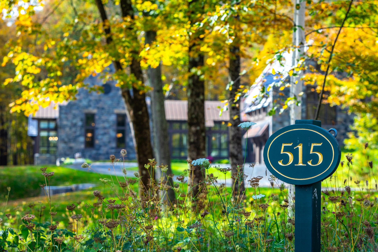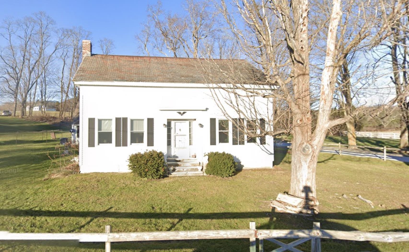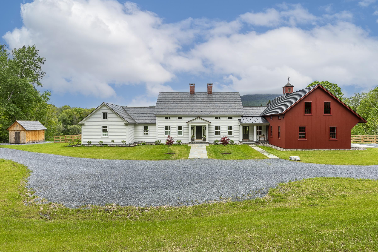1 of 40
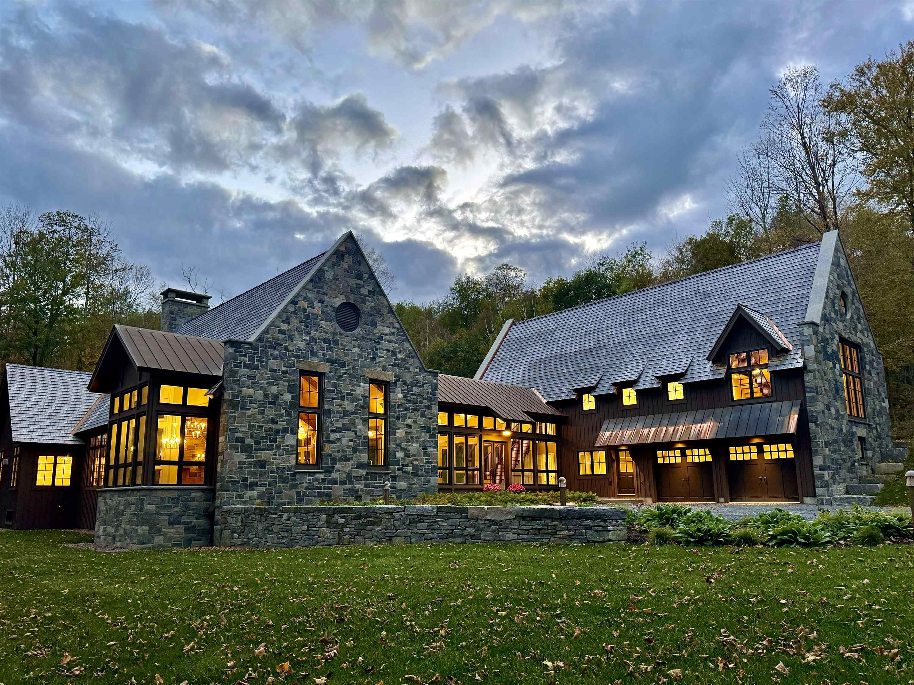
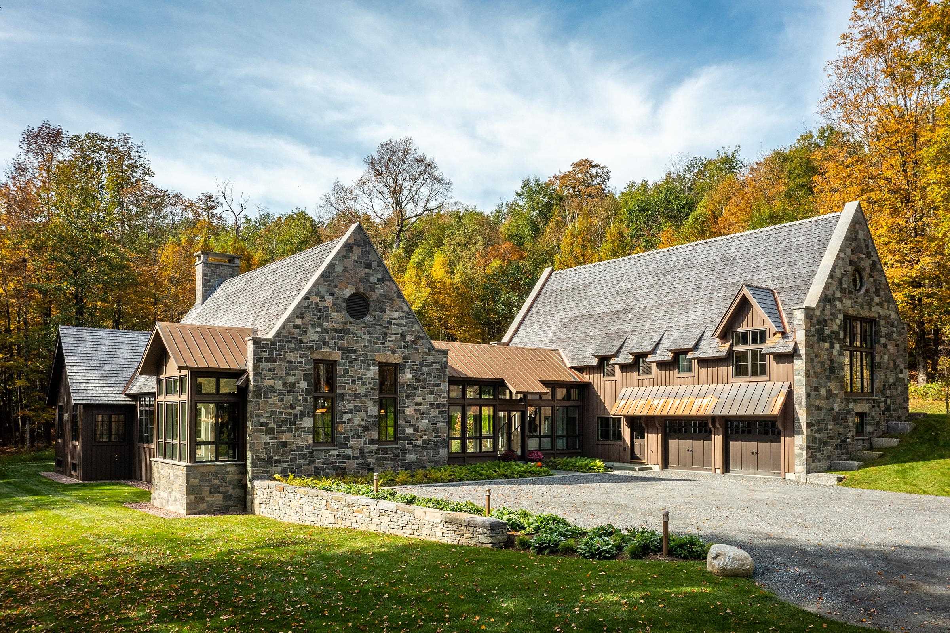
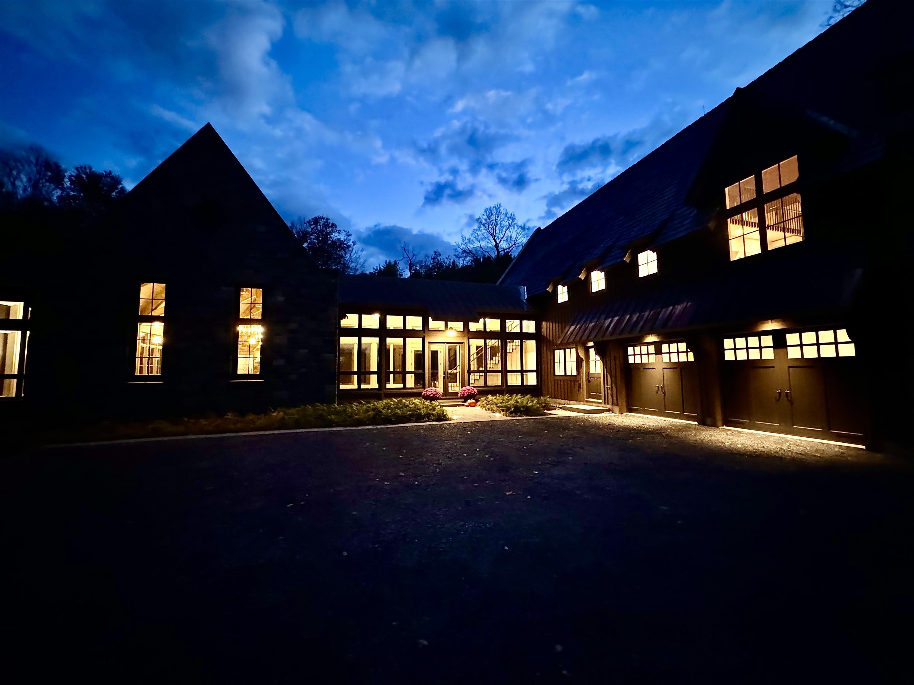
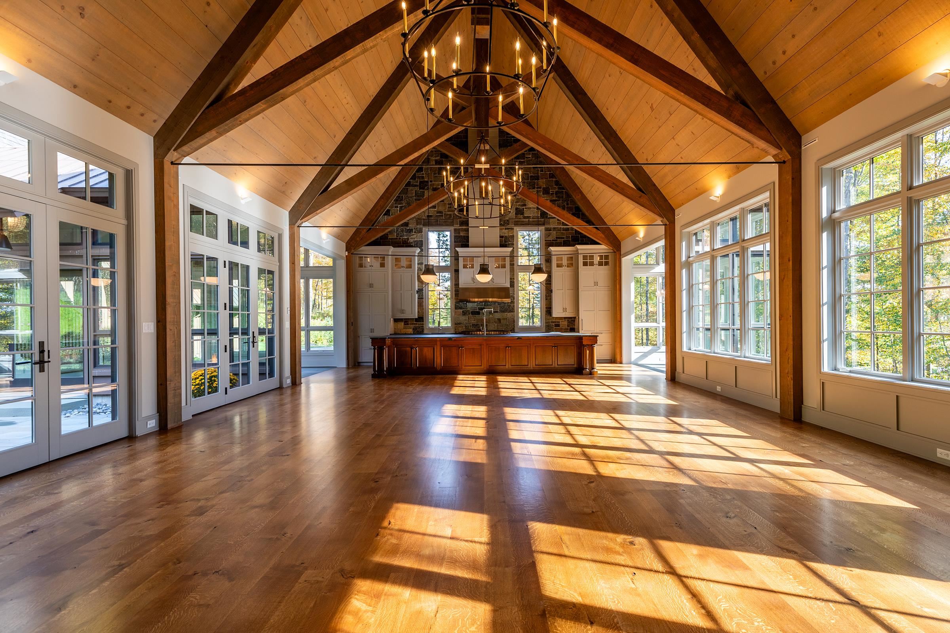
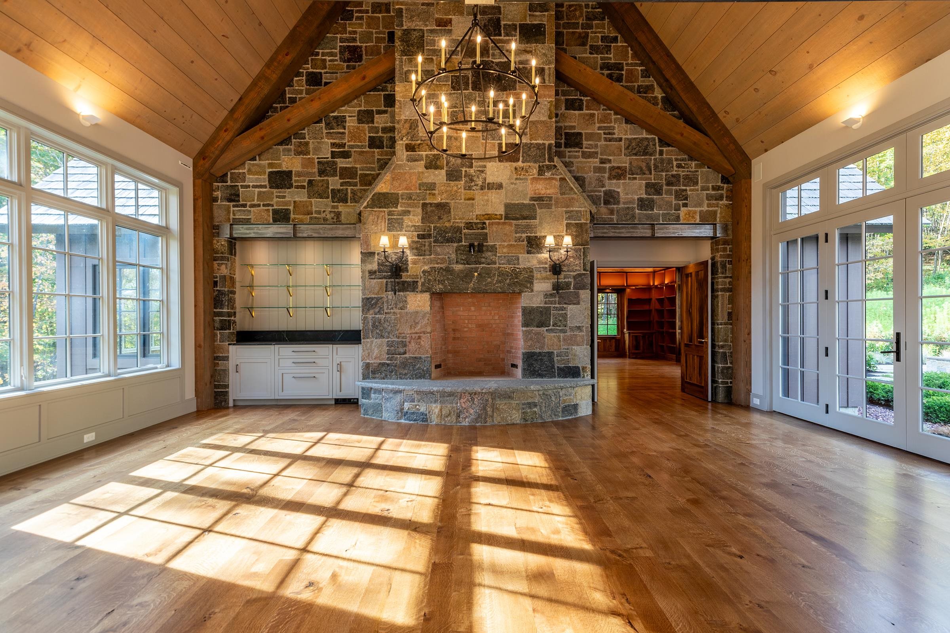
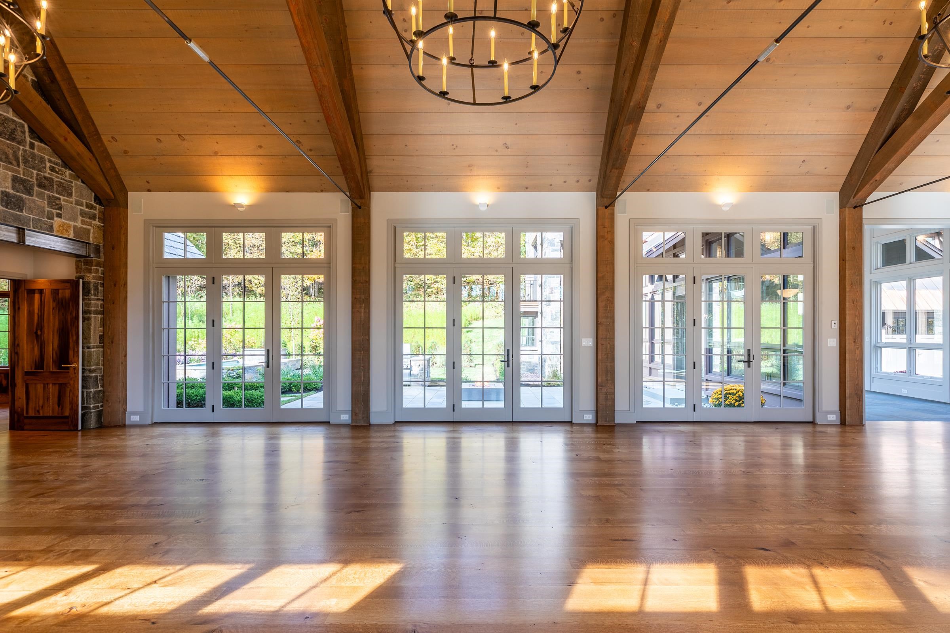
General Property Information
- Property Status:
- Active
- Price:
- $6, 900, 000
- Assessed:
- $0
- Assessed Year:
- County:
- VT-Bennington
- Acres:
- 5.15
- Property Type:
- Single Family
- Year Built:
- 2021
- Agency/Brokerage:
- Sunny Breen
Josiah Allen Real Estate, Inc. - Bedrooms:
- 5
- Total Baths:
- 6
- Sq. Ft. (Total):
- 6500
- Tax Year:
- 2025
- Taxes:
- $57, 290
- Association Fees:
Enduring values expressed in stone and wood! VERMONT CRAFTMANSHIP...A WORK OF ART!! Offering a private haven just minutes from downtown, in the heart of Manchester Village, nestled in the foothills of Equinox Mtn. is this rare and exceptional 5-bedroom, 6-bathroom home....The creative design of Architect Ramsey Gourd and Master Builder Mark Breen, well known as two of Southern Vermont's best, along with a dream team of highly skilled craftsmen, all passionate Masters of their own trade, and the results is quite simply....BREATH TAKING!!! The serpentine driveway is bordered by Maples, Birches, Pines and curves gracefully up to the cloistered court yard. Step through the front door into a wide foyer adorned with a gallery of floor to ceiling windows which further enhances the intimacy between the home's interior aesthetic and natural landscape. The home's showstopper has to be its jaw-dropping Great Room, thoughtfully designed as the heart of the home, this massive space accommodates kitchen, dining and living under a vaulted, 26 ft ceiling accented with hand-sawn wood beams. It features an incredible Chef's kitchen at one end and a floor-to-ceiling fire place at the other. The kitchen boasts a 17-foot book matched soap stone clad island seating for 6-8 and light filled sunny breakfast nook. With an outdoor kitchen, fire pit, built in water fall soaking pool, 5 verdant acres, tastefully blends with its idyllic valley setting, serenity is sublime!!!
Interior Features
- # Of Stories:
- 2
- Sq. Ft. (Total):
- 6500
- Sq. Ft. (Above Ground):
- 6500
- Sq. Ft. (Below Ground):
- 0
- Sq. Ft. Unfinished:
- 3262
- Rooms:
- 7
- Bedrooms:
- 5
- Baths:
- 6
- Interior Desc:
- Bar, Blinds, Cathedral Ceiling, Fireplace - Gas, Fireplace - Wood, Kitchen Island, Living/Dining, Primary BR w/ BA, Natural Light, Natural Woodwork, Security, Soaking Tub, Surround Sound Wiring, Walk-in Closet, Whirlpool Tub, Laundry - 1st Floor, Attic - Walkup
- Appliances Included:
- Dishwasher, Dryer, Microwave, Mini Fridge, Range - Gas, Refrigerator, Washer, Water Heater - Domestic, Water Heater-Gas-LP/Bttle, Water Heater - Off Boiler, Ice Maker-Stand Alone
- Flooring:
- Hardwood, Tile
- Heating Cooling Fuel:
- Gas - LP/Bottle
- Water Heater:
- Domestic, Gas - LP/Bottle, Off Boiler
- Basement Desc:
- Concrete, Full, Stairs - Interior, Storage Space, Unfinished, Interior Access
Exterior Features
- Style of Residence:
- Contemporary
- House Color:
- Time Share:
- No
- Resort:
- Exterior Desc:
- Stone, Vertical, Wood Siding
- Exterior Details:
- Balcony, Garden Space, Patio, Pool - In Ground
- Amenities/Services:
- Land Desc.:
- Country Setting, Landscaped, Subdivision, Wooded
- Suitable Land Usage:
- Roof Desc.:
- Shake, Standing Seam
- Driveway Desc.:
- Circular, Crushed Stone
- Foundation Desc.:
- Concrete
- Sewer Desc.:
- On-Site Septic Exists
- Garage/Parking:
- Yes
- Garage Spaces:
- 2
- Road Frontage:
- 300
Other Information
- List Date:
- 2023-10-17
- Last Updated:
- 2024-11-10 13:45:43


