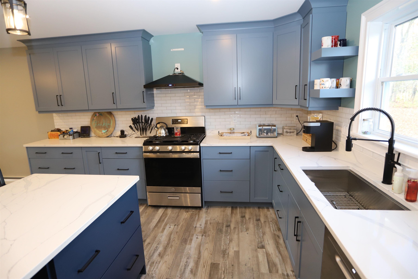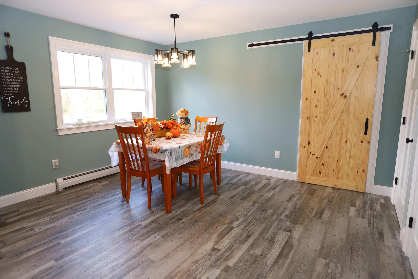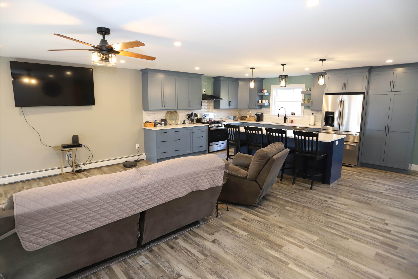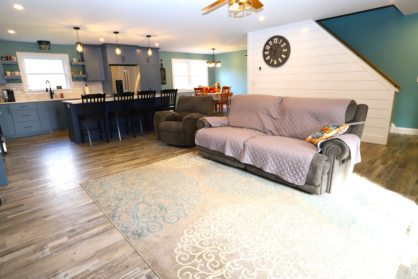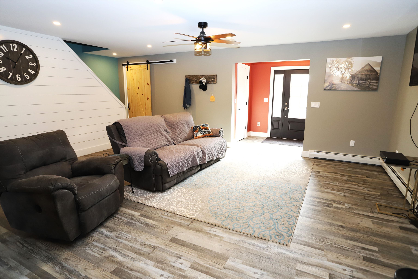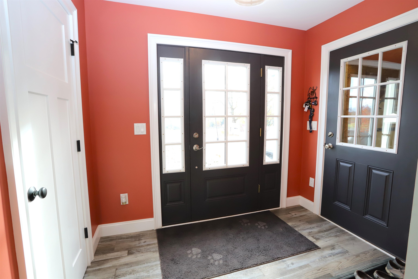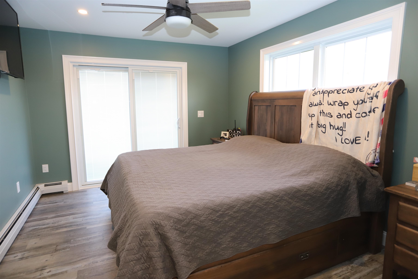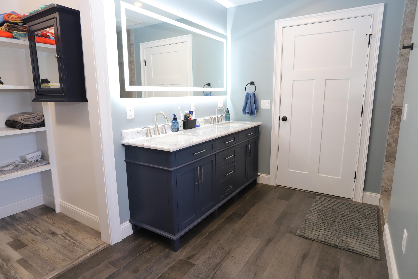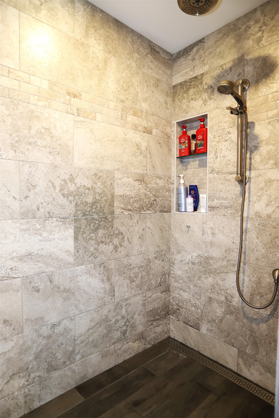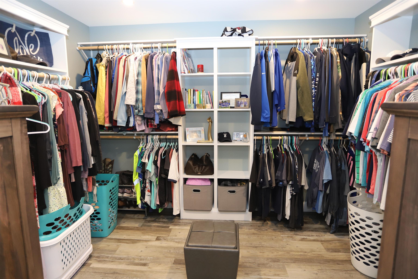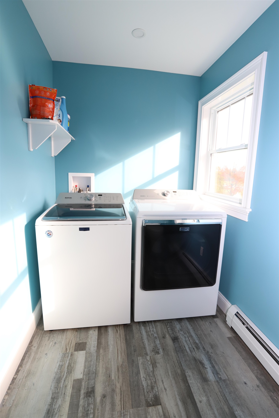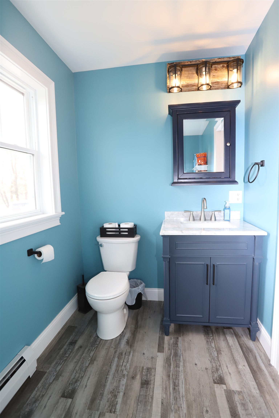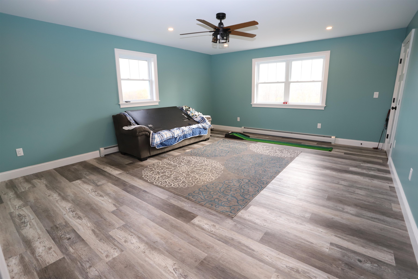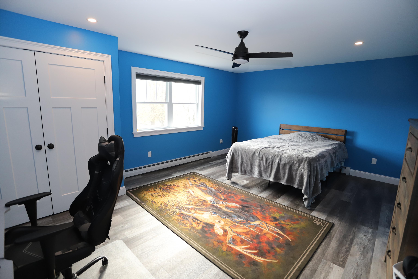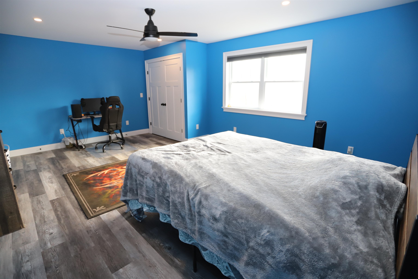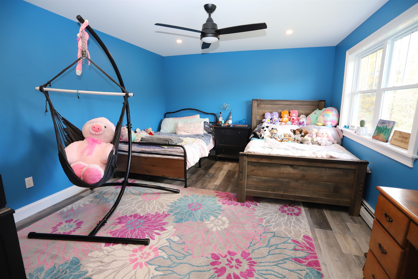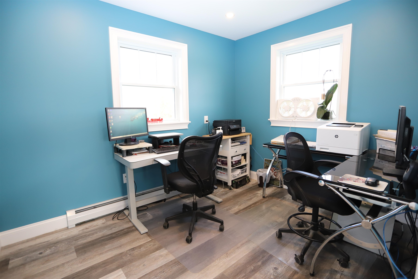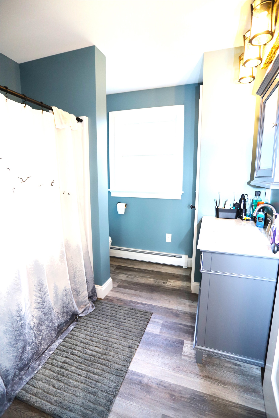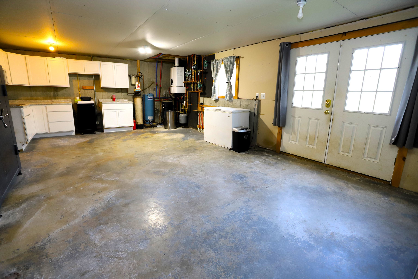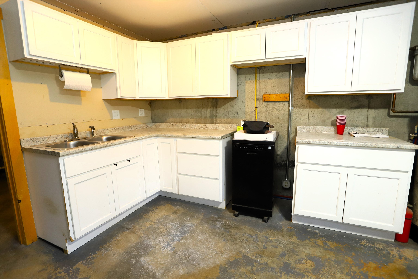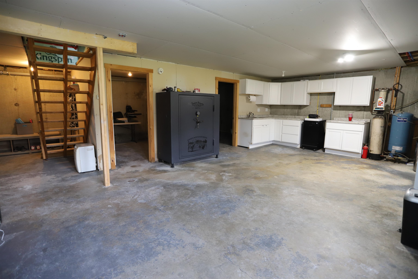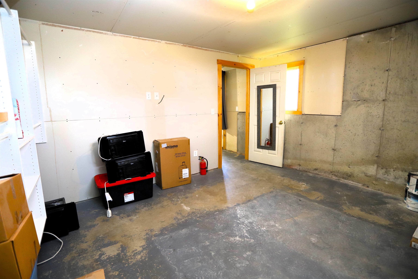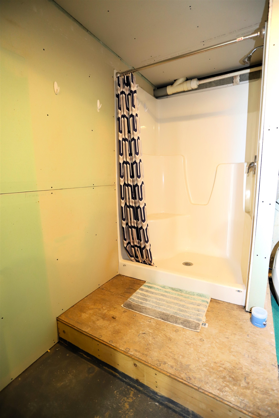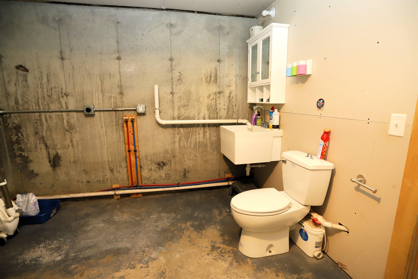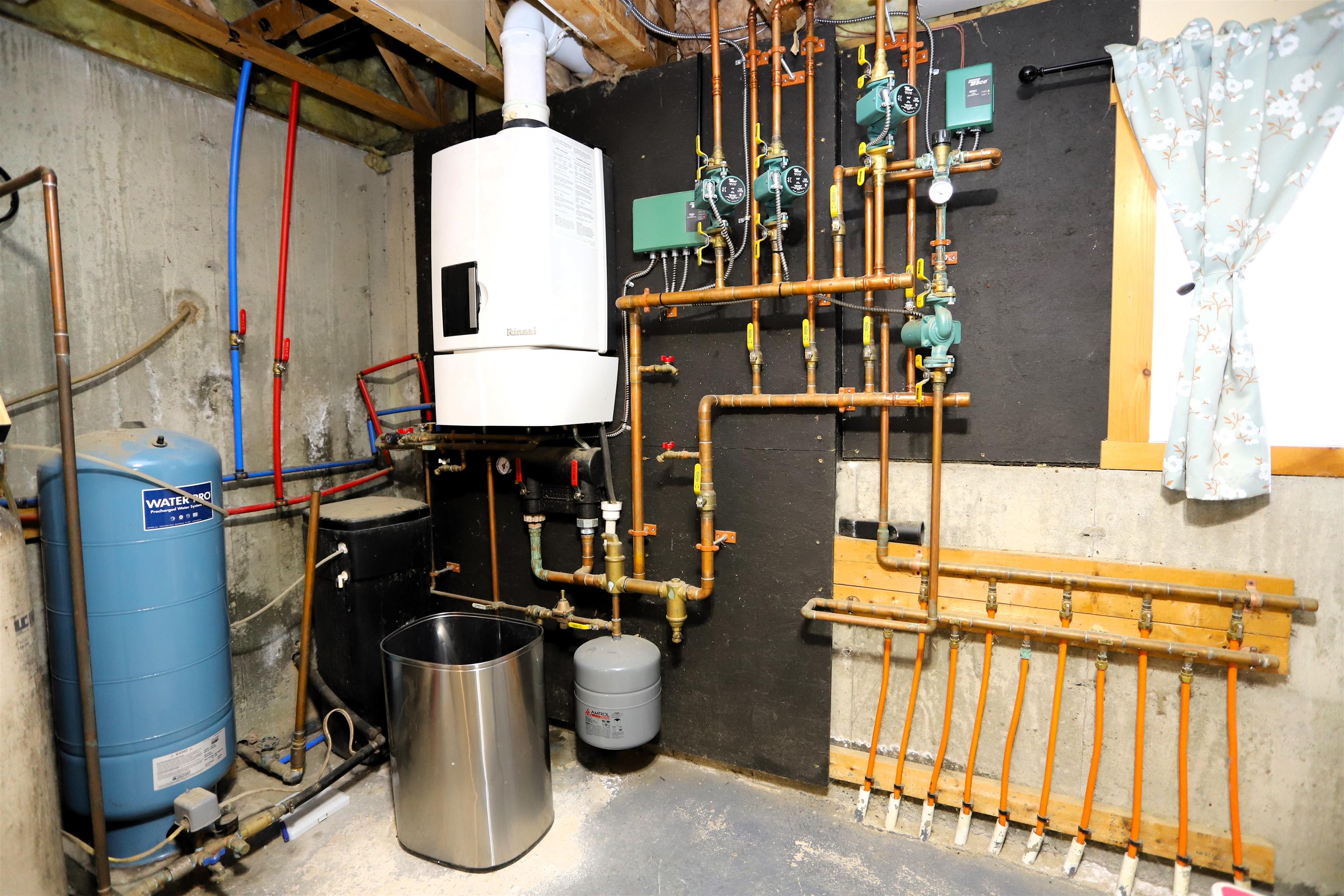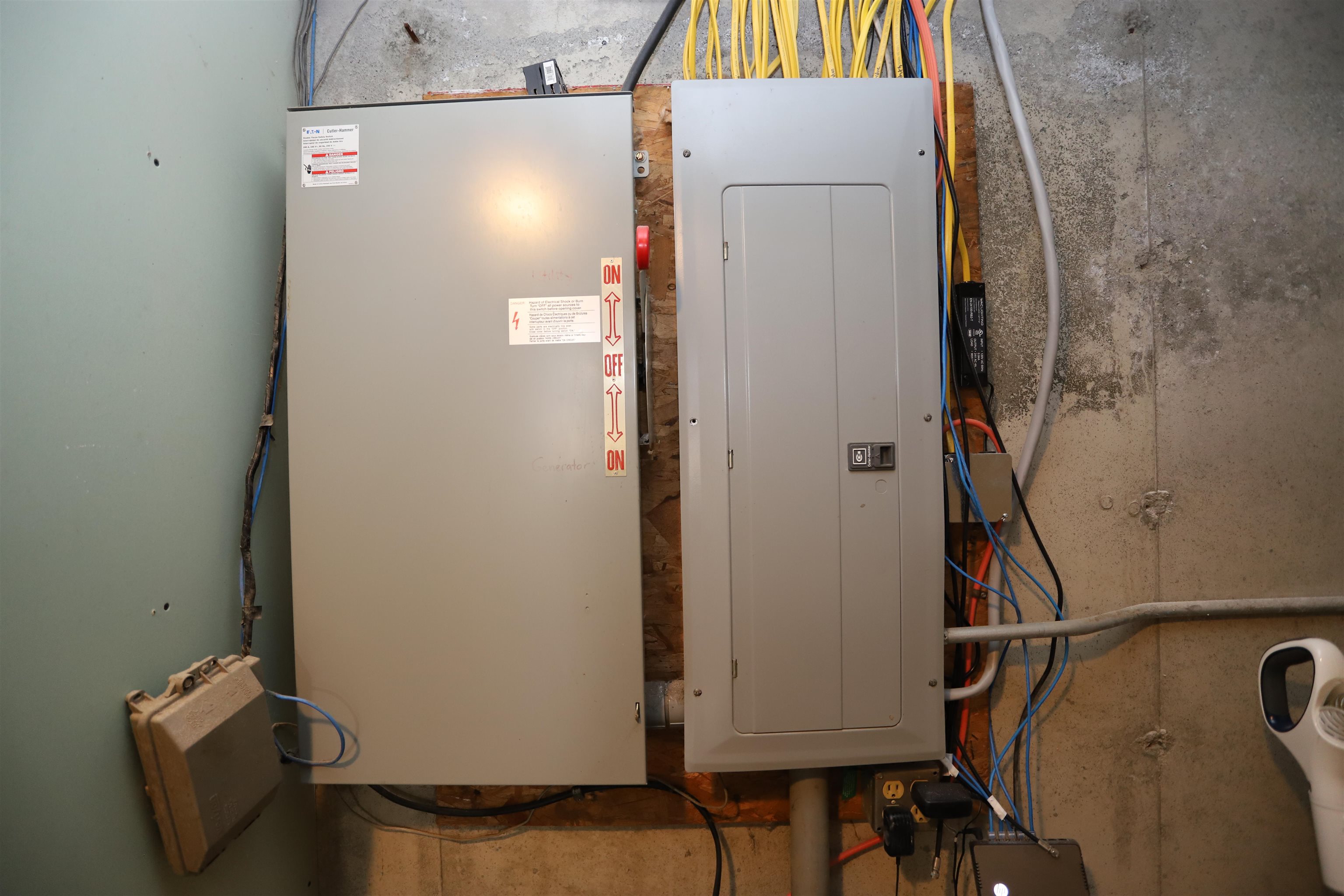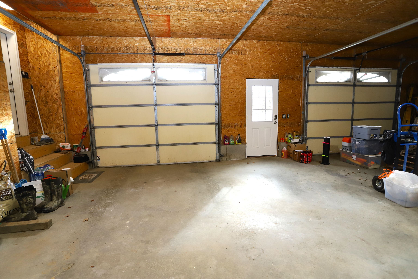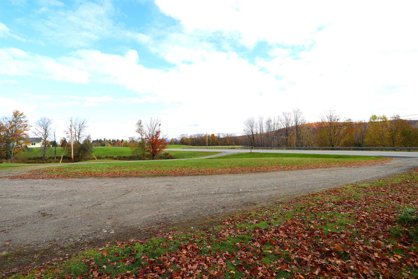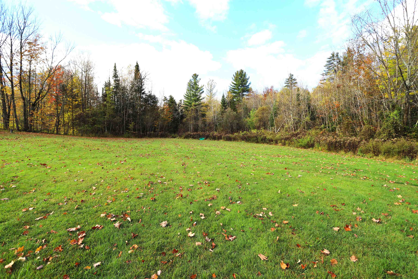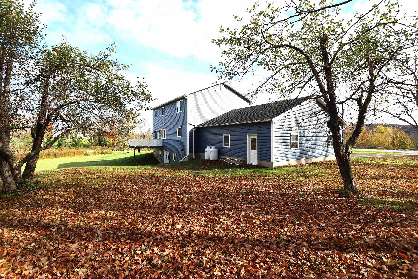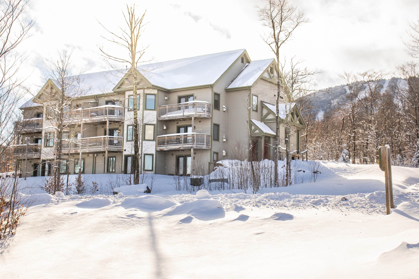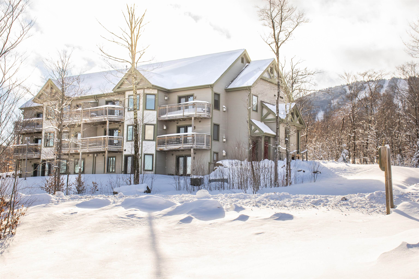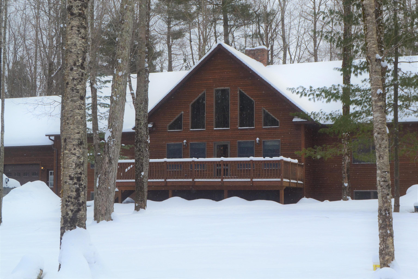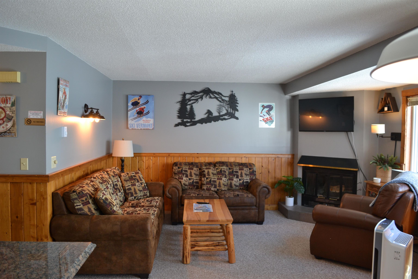1 of 36
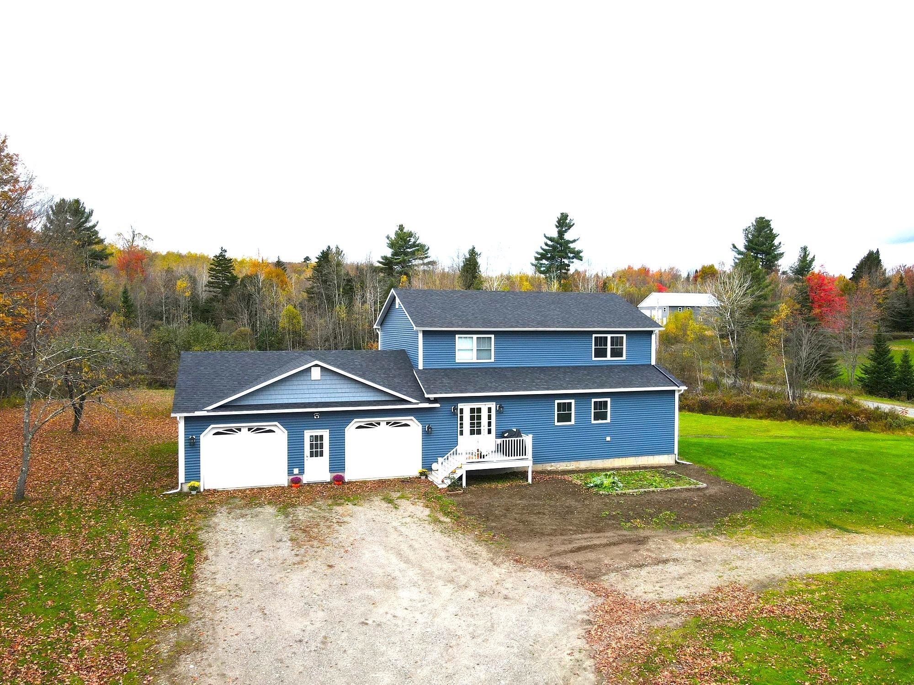
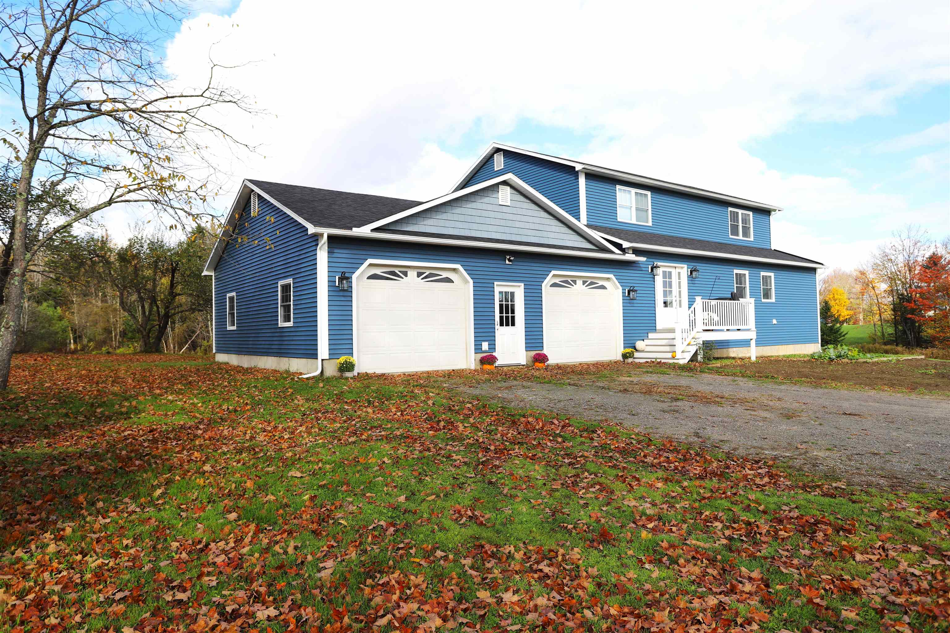
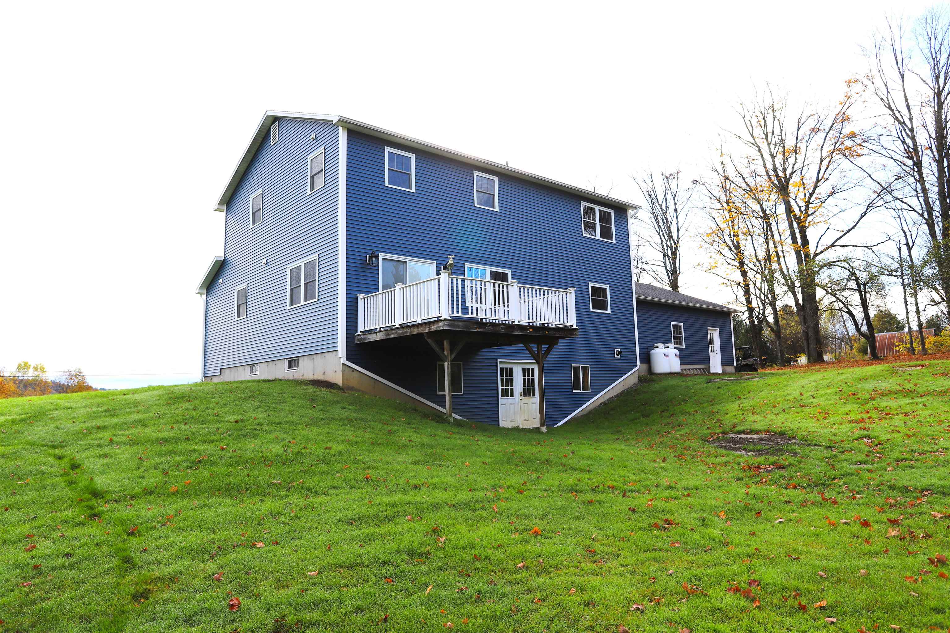
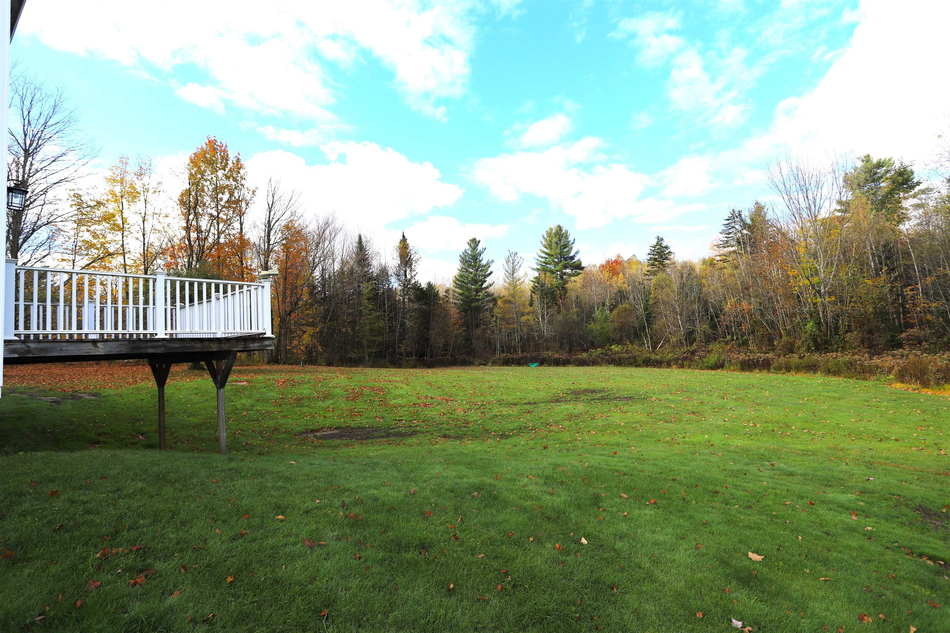
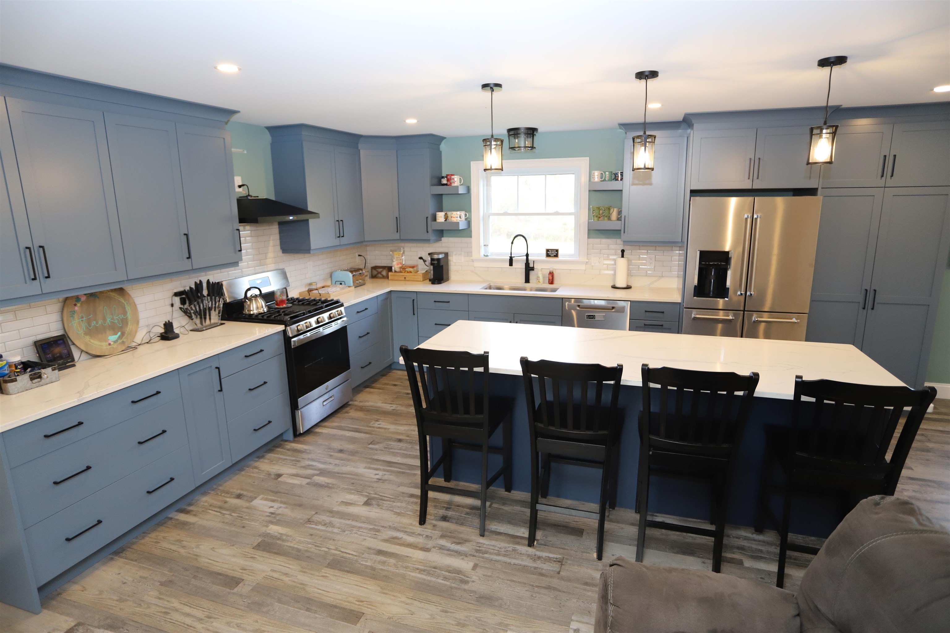
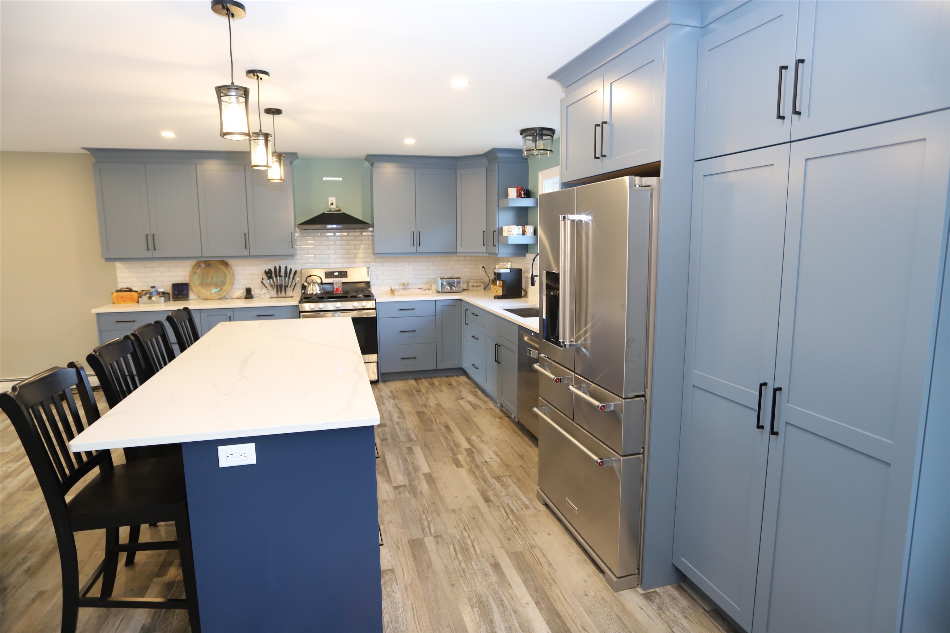
General Property Information
- Property Status:
- Active
- Price:
- $519, 000
- Assessed:
- $0
- Assessed Year:
- County:
- VT-Orleans
- Acres:
- 3.43
- Property Type:
- Single Family
- Year Built:
- 2001
- Agency/Brokerage:
- Ryan Pronto
Jim Campbell Real Estate - Bedrooms:
- 3
- Total Baths:
- 4
- Sq. Ft. (Total):
- 2480
- Tax Year:
- 2023
- Taxes:
- $3, 913
- Association Fees:
Like new and spacious home on 3.43 acres in beautiful Troy, VT. This Colonial style home was built in 2001 and has been fully renovated from top to bottom in Spring of 2023 to include a new roof, vinyl siding, windows, doors, wiring, plumbing, custom designed kitchen, bathrooms, flooring, sheetrock and more! Open concept living, featuring 2480 sq.ft of finished living area with 3 bedrooms and 4 baths. The main level offers a large open kitchen/dining/living area, primary bedroom suite with a tiled shower & walk-in closets, mudroom and a half bath with laundry. Modern kitchen with custom built cabinetry, stainless appliances, quartz counters and a large island. The second level offers 2 bedrooms, an office and a family room. The walkout lower level has radiant heat, potential to easily be finished into additional living area and already includes a kitchen & ¾ bath. Additional features include an over-sized 2-car attached garage (30’x32’), composite back deck and a nice lawn area that is ideal for pets, gardening, wildlife viewing, etc. Serviced by a drilled well, on-site septic, propane heat & hot water and wired for generator back-up. ATV trail access and VAST snowmobile trail nearby. Country setting with long range mountain views, yet situated on a paved road with access to Comcast/Xfinity high-speed cable & internet. All located just a short distance to Jay Peak Resort, the Canadian border and amenities in Newport/Derby. This is a turn-key ready home.
Interior Features
- # Of Stories:
- 2
- Sq. Ft. (Total):
- 2480
- Sq. Ft. (Above Ground):
- 2480
- Sq. Ft. (Below Ground):
- 0
- Sq. Ft. Unfinished:
- 1120
- Rooms:
- 10
- Bedrooms:
- 3
- Baths:
- 4
- Interior Desc:
- Ceiling Fan, Kitchen Island, Kitchen/Living, Primary BR w/ BA, Walk-in Closet, Laundry - 1st Floor
- Appliances Included:
- Dishwasher, Dryer, Microwave, Range - Gas, Refrigerator, Washer, Water Heater-Gas-LP/Bttle, Water Heater - Off Boiler, Water Heater - On Demand, Exhaust Fan
- Flooring:
- Ceramic Tile, Laminate
- Heating Cooling Fuel:
- Gas - LP/Bottle
- Water Heater:
- Gas - LP/Bottle, Off Boiler, On Demand
- Basement Desc:
- Concrete Floor, Full, Stairs - Interior, Walkout, Interior Access
Exterior Features
- Style of Residence:
- Colonial, Walkout Lower Level
- House Color:
- Blue
- Time Share:
- No
- Resort:
- No
- Exterior Desc:
- Vinyl Siding
- Exterior Details:
- Deck, Garden Space, Natural Shade, Windows - Double Pane
- Amenities/Services:
- Land Desc.:
- Country Setting, Mountain View, Open, Trail/Near Trail, View, Wooded
- Suitable Land Usage:
- Residential
- Roof Desc.:
- Shingle - Asphalt
- Driveway Desc.:
- Gravel
- Foundation Desc.:
- Concrete
- Sewer Desc.:
- 1000 Gallon, Concrete, Leach Field - Conventionl, Septic
- Garage/Parking:
- Yes
- Garage Spaces:
- 2
- Road Frontage:
- 273
Other Information
- List Date:
- 2023-10-20
- Last Updated:
- 2024-04-17 12:32:10


