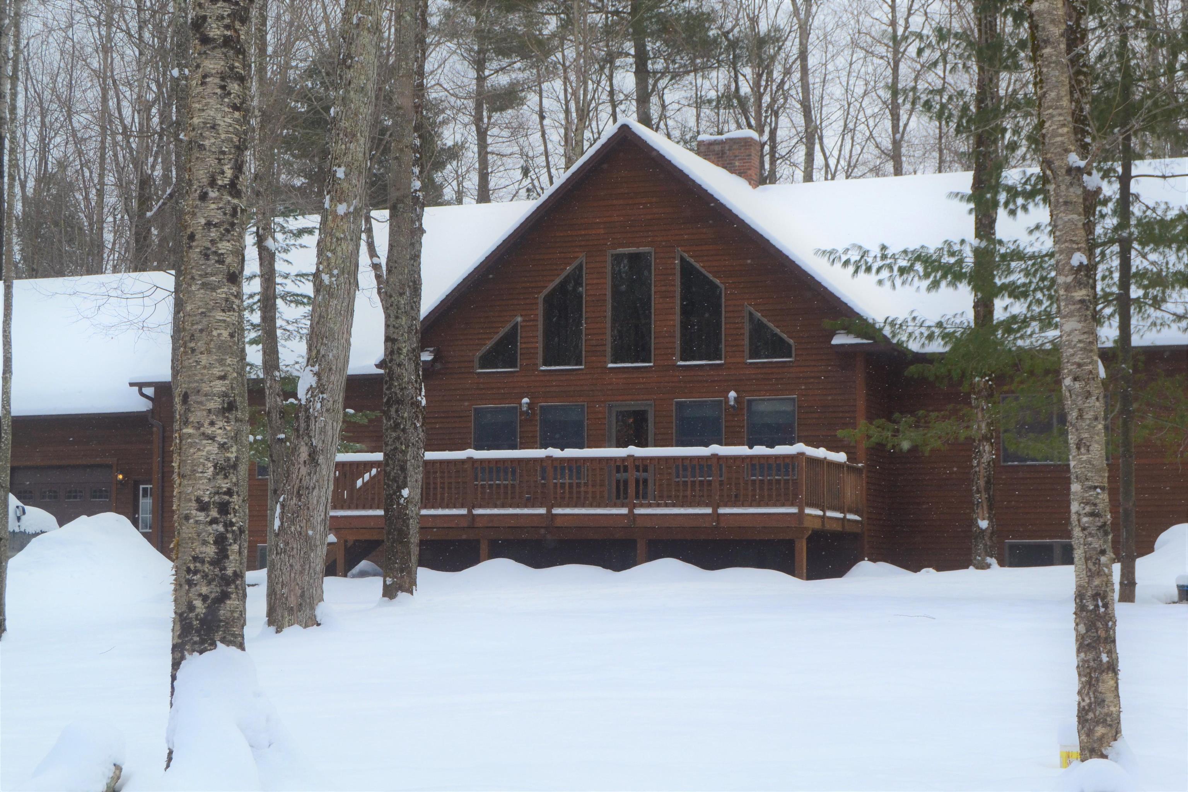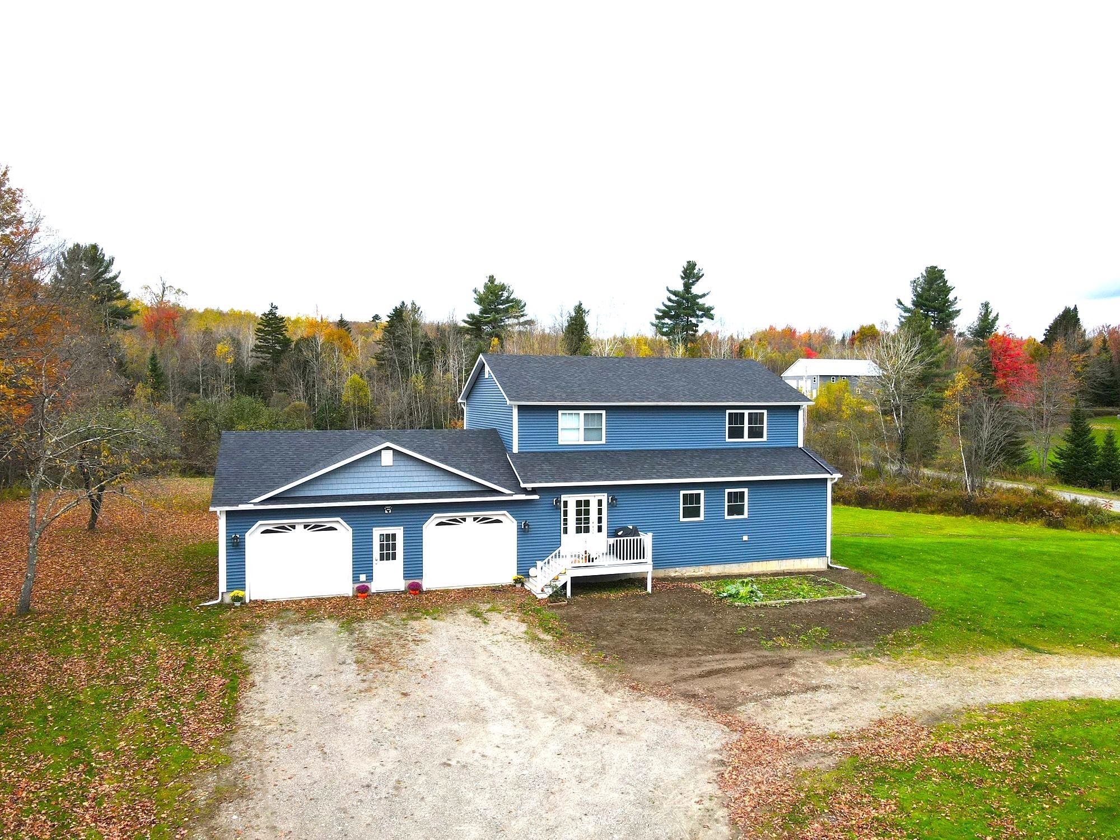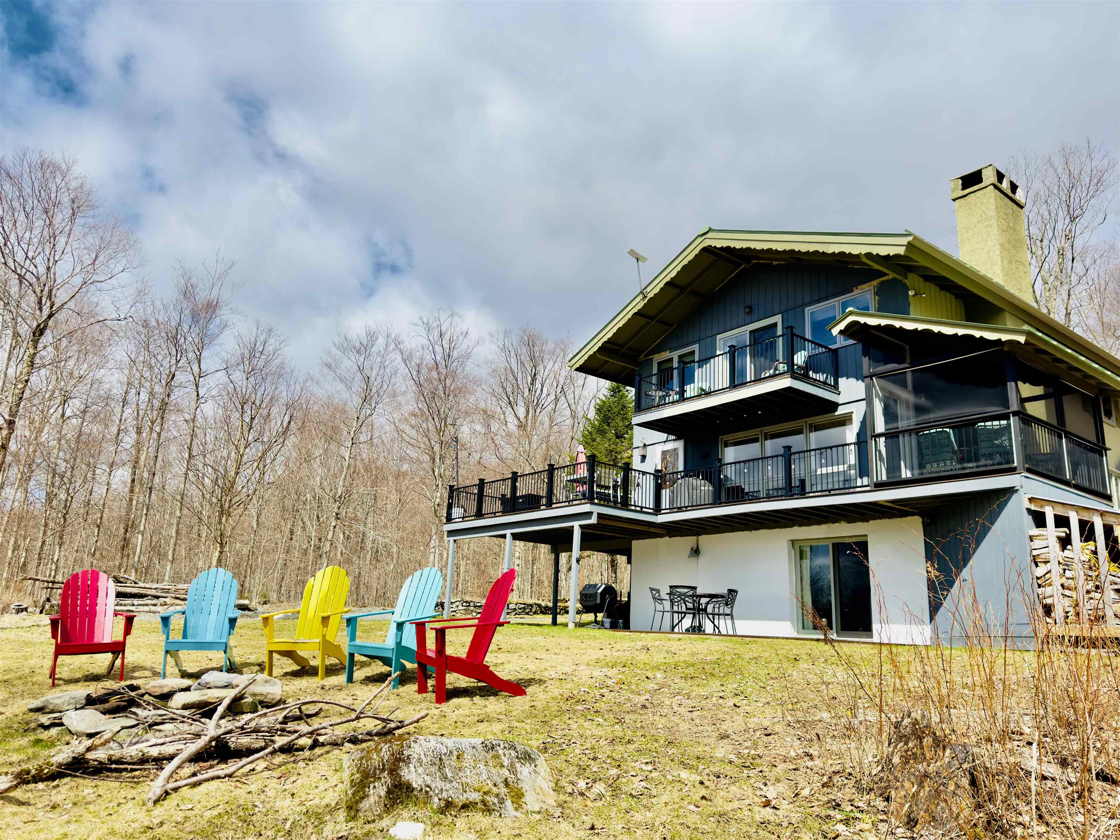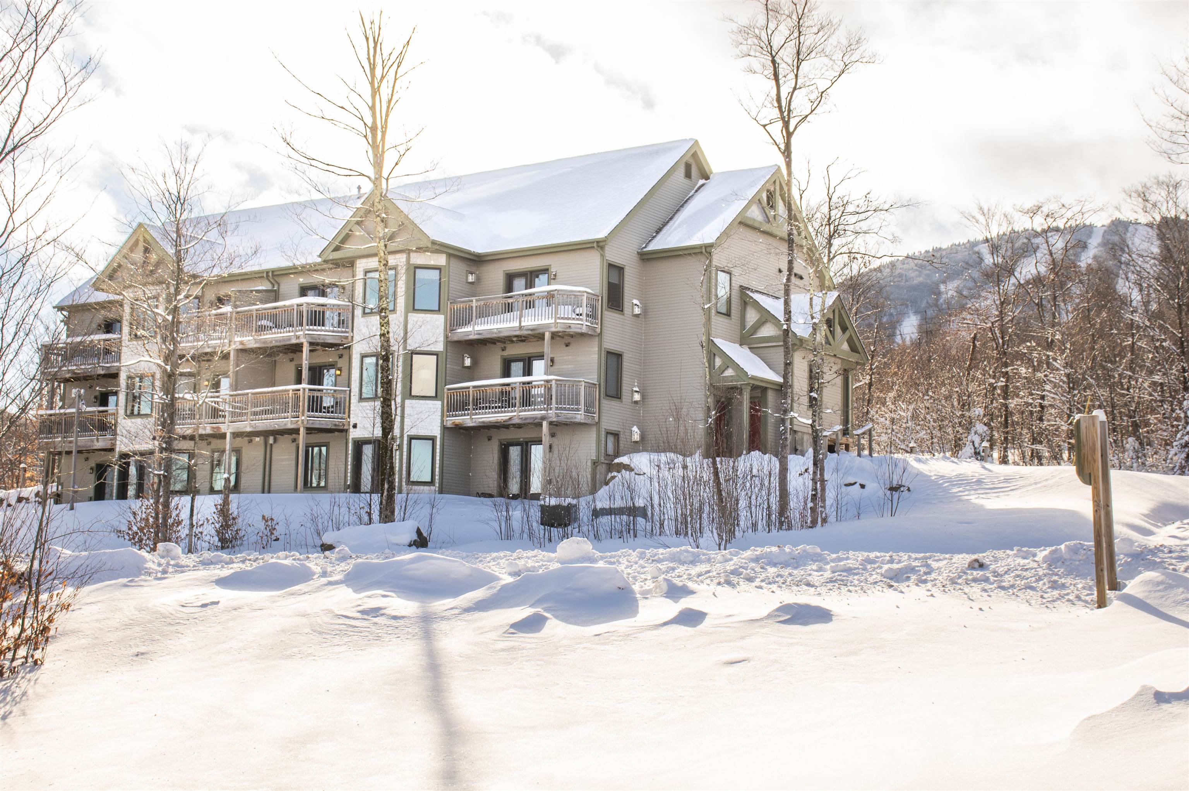1 of 11






General Property Information
- Property Status:
- Active Under Contract
- Price:
- $599, 000
- Assessed:
- $0
- Assessed Year:
- County:
- VT-Orleans
- Acres:
- 1.02
- Property Type:
- Single Family
- Year Built:
- 2006
- Agency/Brokerage:
- Mark English
Jim Campbell Real Estate - Bedrooms:
- 4
- Total Baths:
- 3
- Sq. Ft. (Total):
- 4343
- Tax Year:
- 2023
- Taxes:
- $8, 336
- Association Fees:
This 3 bedroom 3 bathroom home is nestled in the Foothills at Jay. This home offers an open floor plan with the living room, kitchen and dinning room surrounding the massive stone fireplace in the center of the room. The primary suite and 2 bedrooms are all on the main floor with loft over looking the living room and an in-law suite in the lower level with a private bathroom. The basement is wide open and could be used for additional sleeping space or a game room/kids play area. In the back of the home you have a large screened in porch and a hot tub to soothe those aching mussels after a great day of skiing. Comcast high speed internet is available. Access to the VAST trails right from home
Interior Features
- # Of Stories:
- 1.5
- Sq. Ft. (Total):
- 4343
- Sq. Ft. (Above Ground):
- 2453
- Sq. Ft. (Below Ground):
- 1890
- Sq. Ft. Unfinished:
- 80
- Rooms:
- 6
- Bedrooms:
- 4
- Baths:
- 3
- Interior Desc:
- Cathedral Ceiling, Ceiling Fan, Dining Area, Fireplace - Wood, Hot Tub, In-Law Suite, Kitchen Island, Primary BR w/ BA, Natural Light, Soaking Tub, Laundry - 1st Floor
- Appliances Included:
- Cooktop - Electric, Dishwasher, Dryer, Washer, Water Heater - Domestic
- Flooring:
- Carpet, Ceramic Tile, Hardwood
- Heating Cooling Fuel:
- Oil
- Water Heater:
- Domestic
- Basement Desc:
- Climate Controlled, Daylight, Finished, Insulated, Stairs - Interior, Storage Space, Interior Access
Exterior Features
- Style of Residence:
- Contemporary
- House Color:
- Brown
- Time Share:
- No
- Resort:
- Exterior Desc:
- Clapboard, Wood
- Exterior Details:
- Deck, Hot Tub, Porch - Screened
- Amenities/Services:
- Land Desc.:
- Wooded
- Suitable Land Usage:
- Roof Desc.:
- Shingle - Asphalt
- Driveway Desc.:
- Dirt, Gravel
- Foundation Desc.:
- Concrete
- Sewer Desc.:
- Public
- Garage/Parking:
- Yes
- Garage Spaces:
- 2
- Road Frontage:
- 171
Other Information
- List Date:
- 2024-02-27
- Last Updated:
- 2024-03-13 13:54:22











