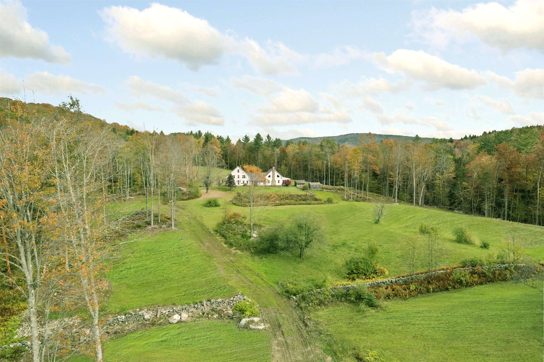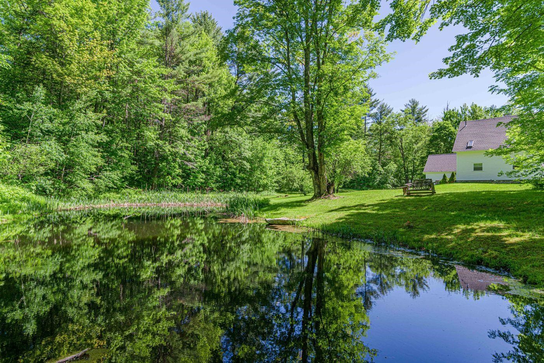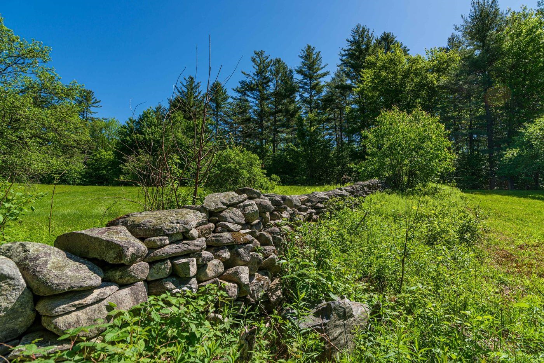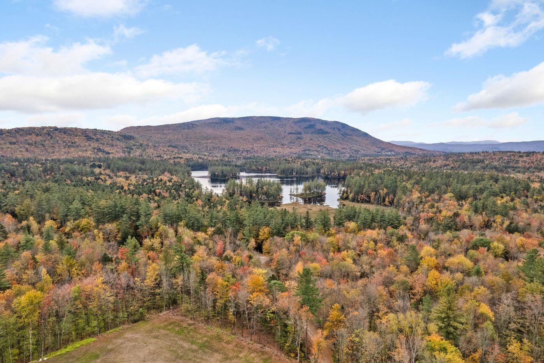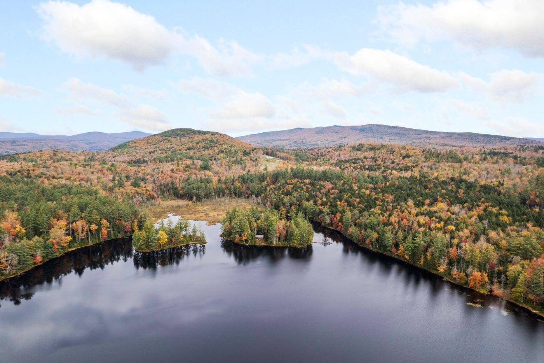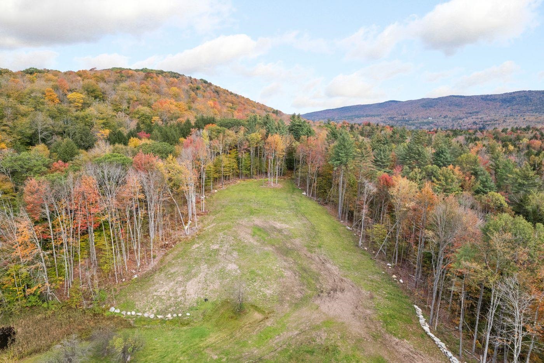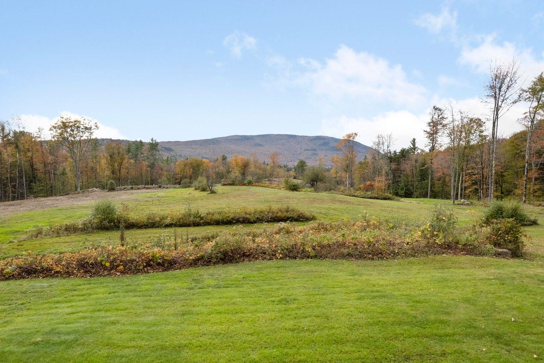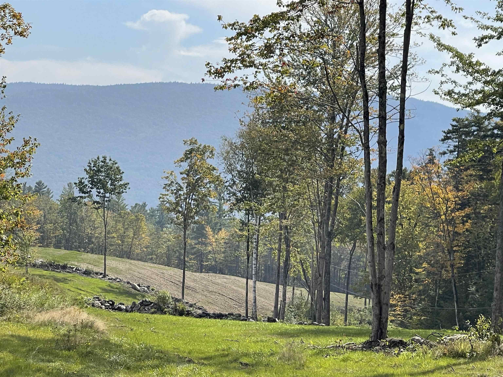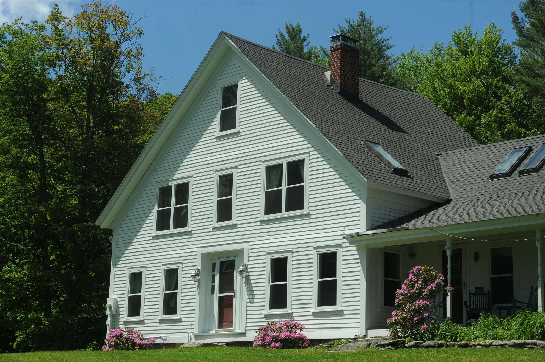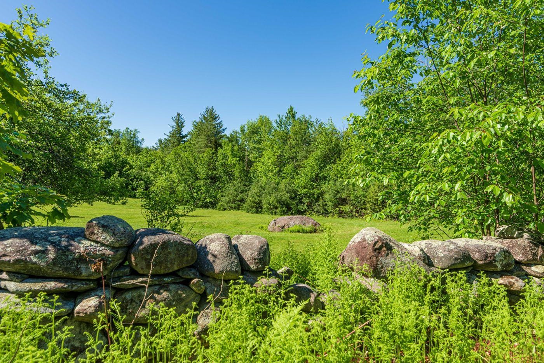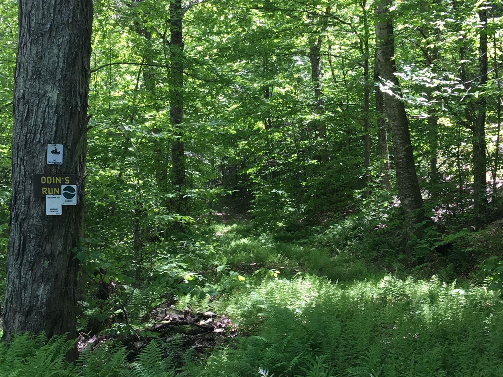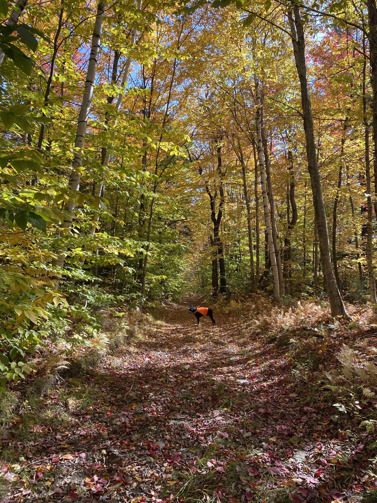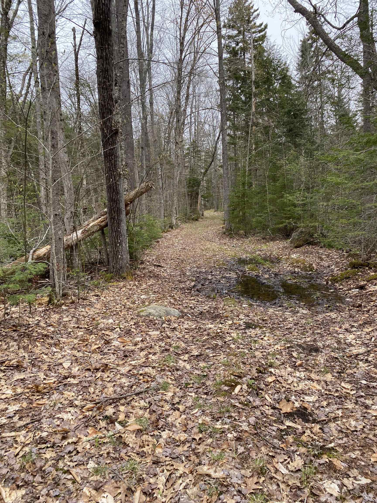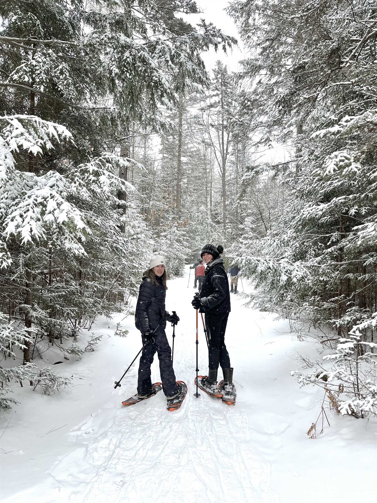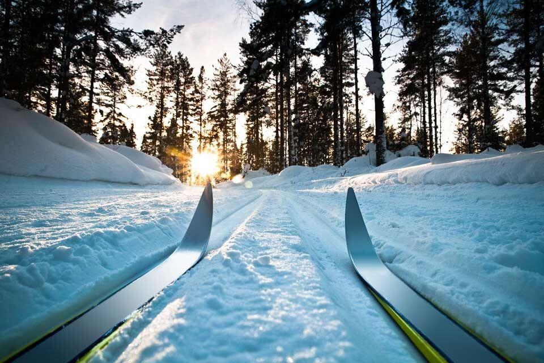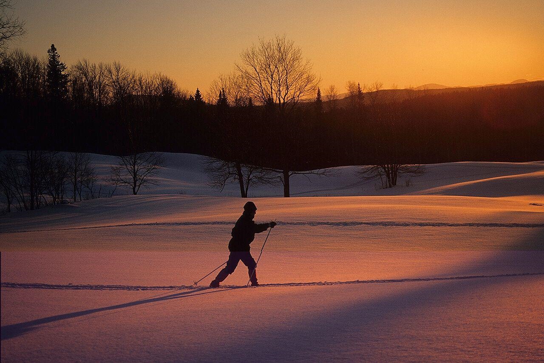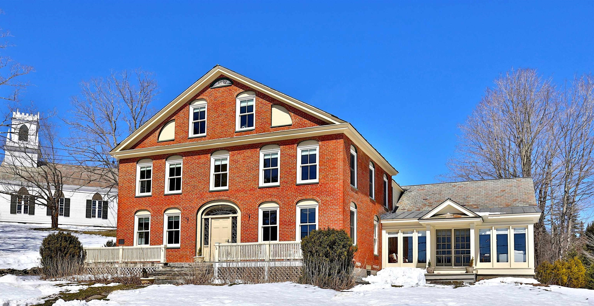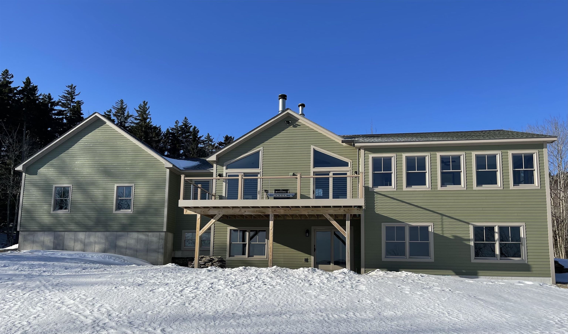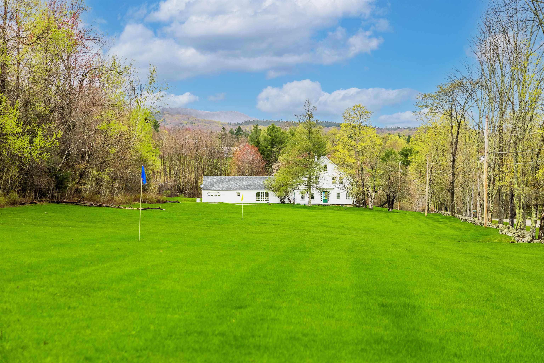1 of 22
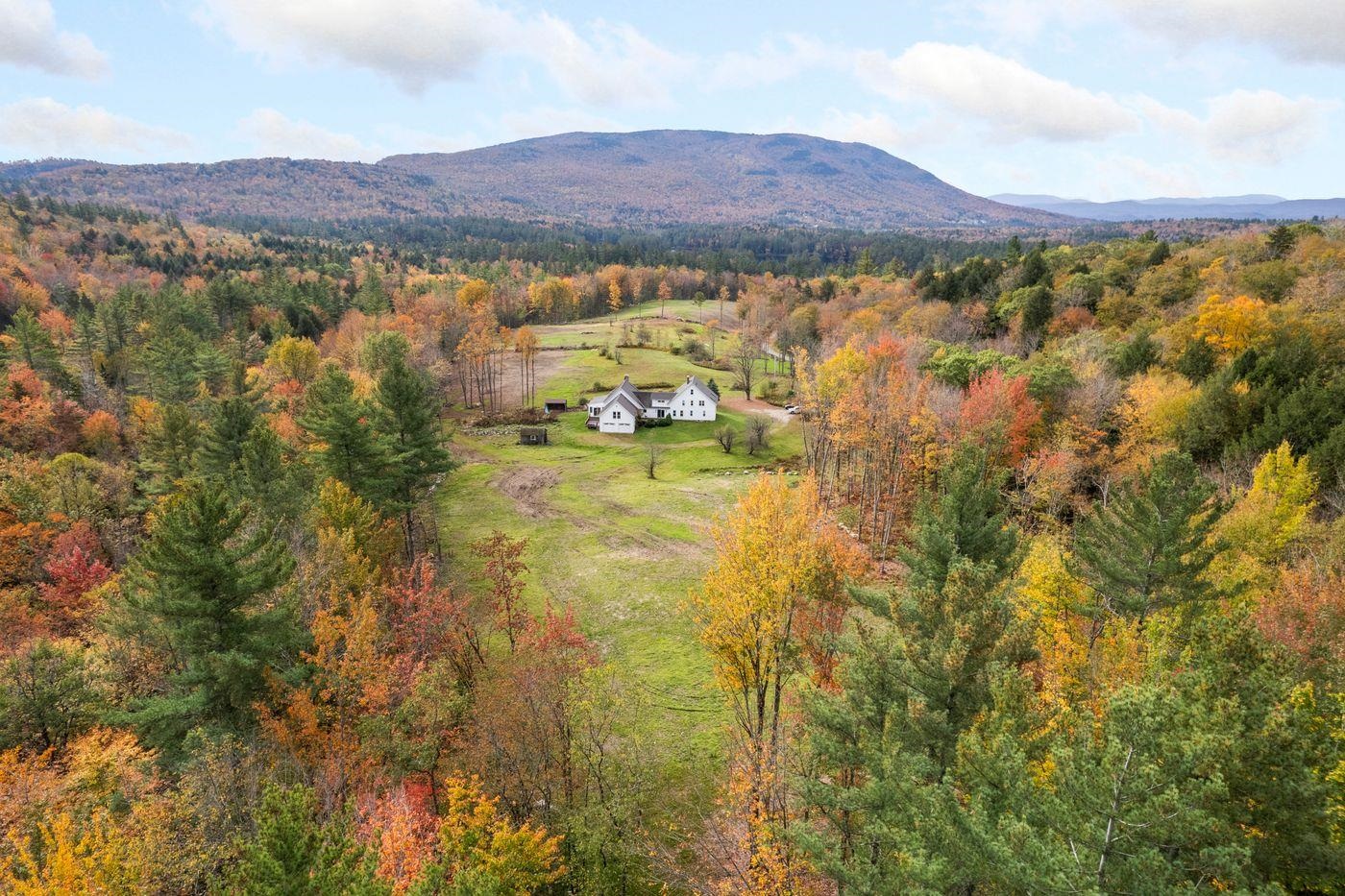
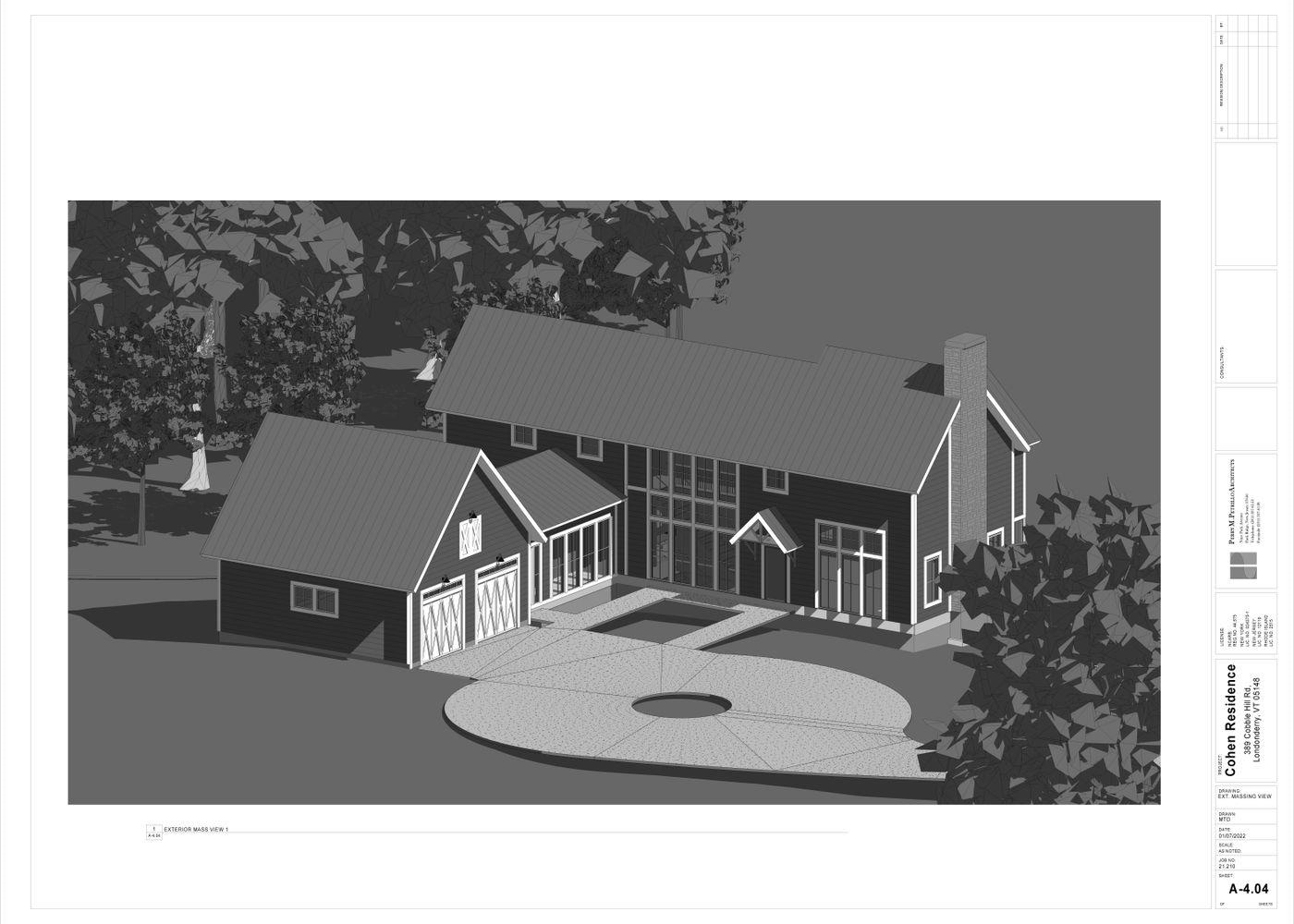
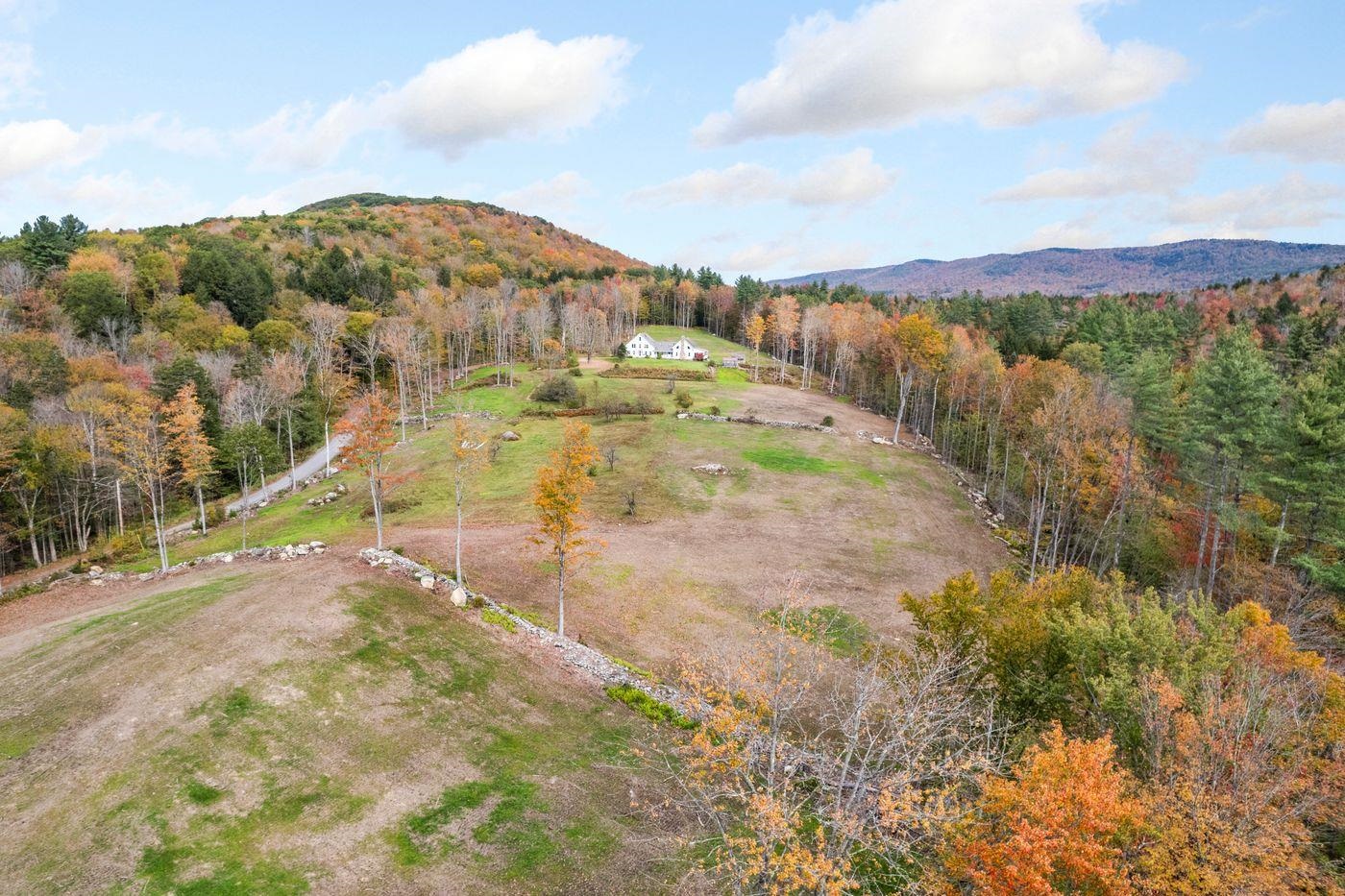
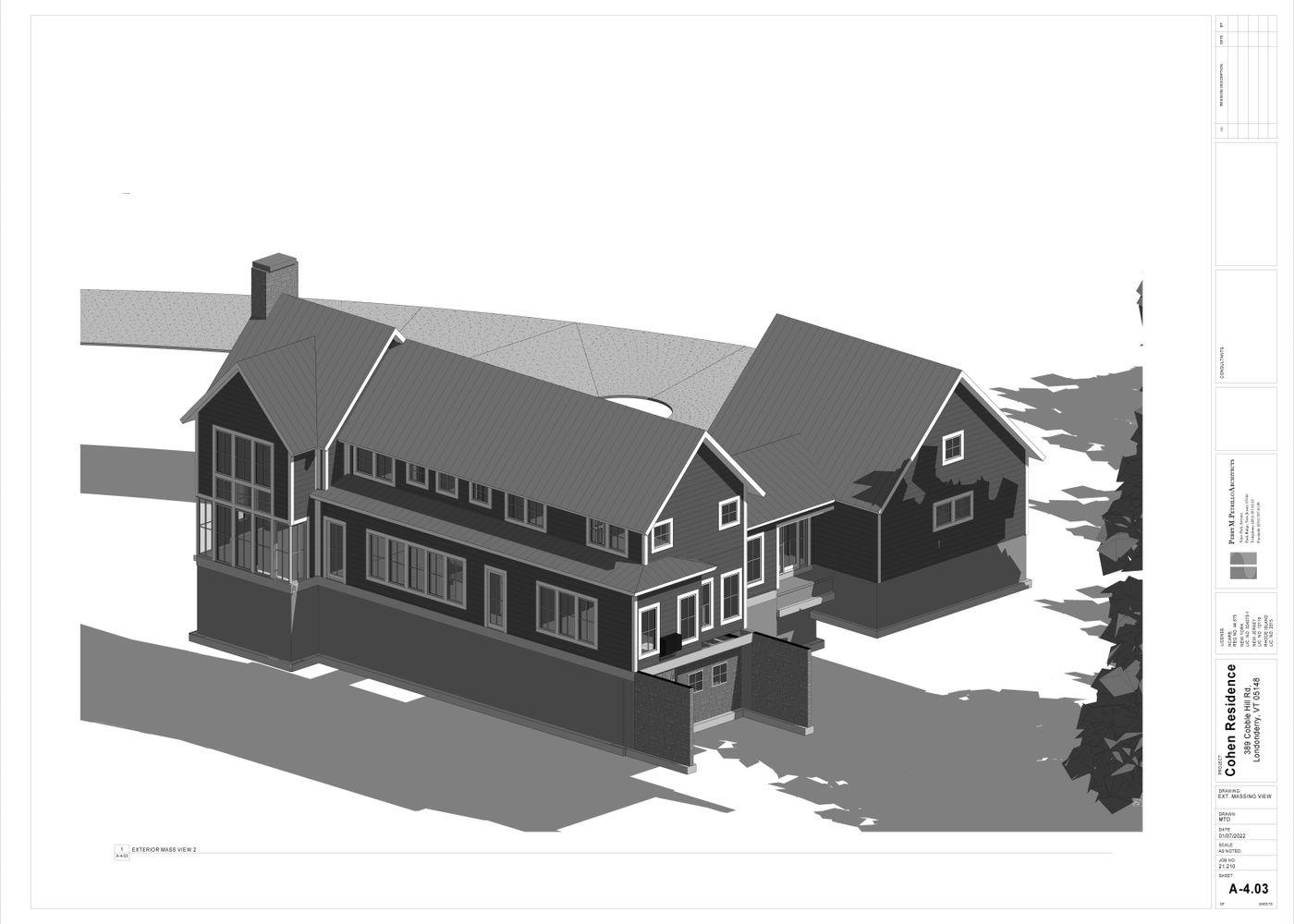
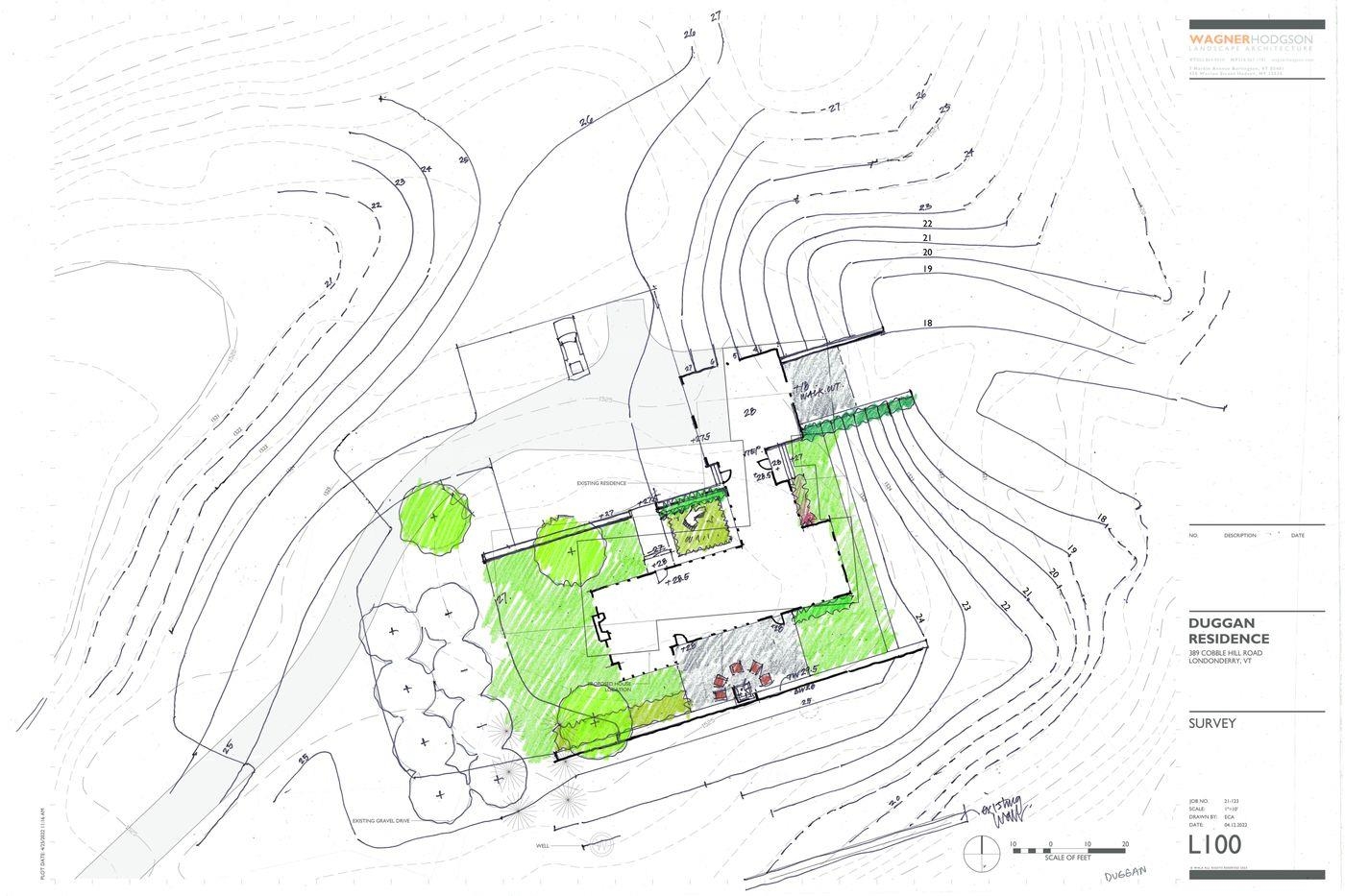
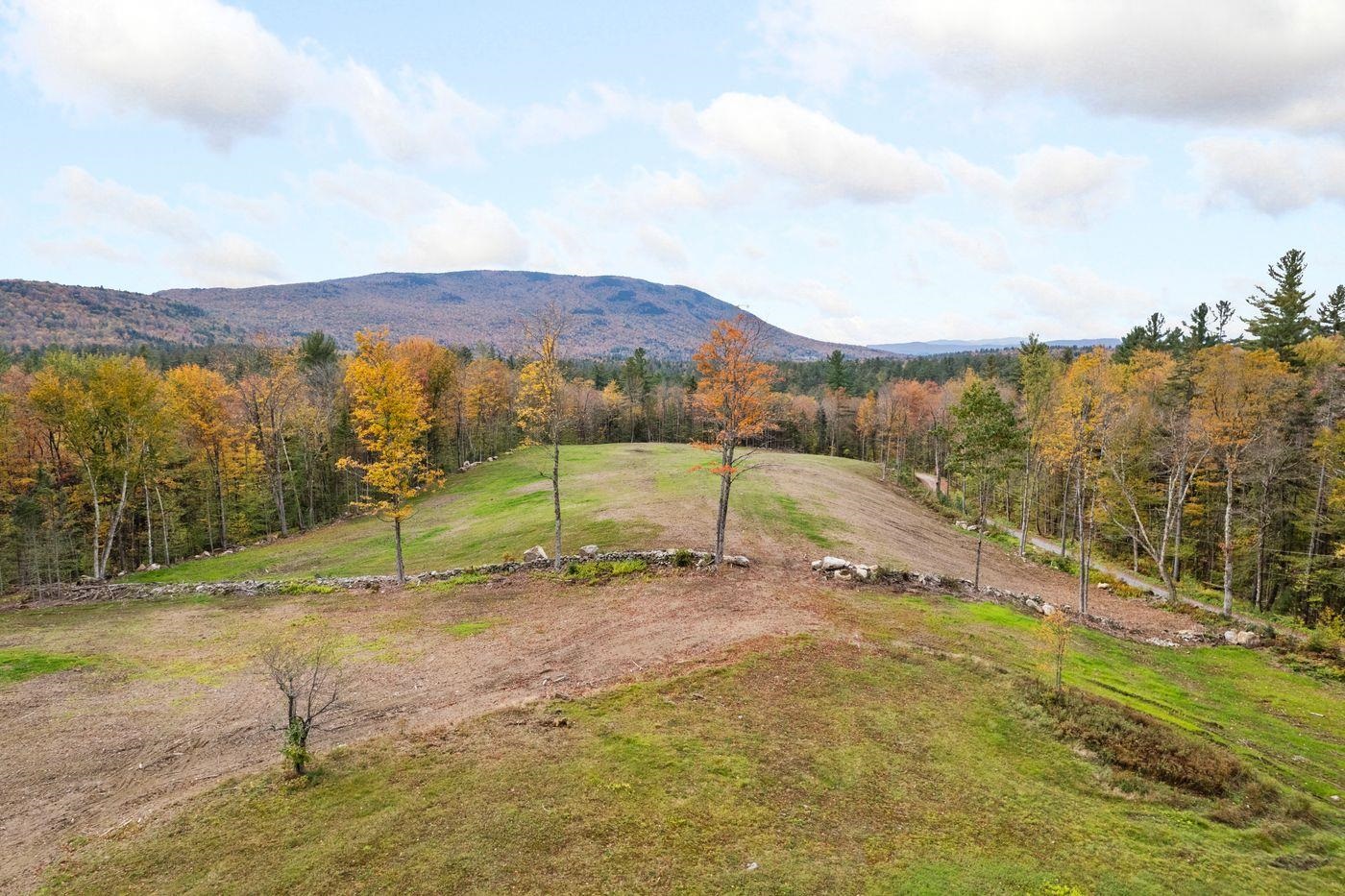
General Property Information
- Property Status:
- Active
- Price:
- $1, 200, 000
- Assessed:
- $0
- Assessed Year:
- County:
- VT-Windham
- Acres:
- 149.00
- Property Type:
- Single Family
- Year Built:
- 1790
- Agency/Brokerage:
- T Story Jenks
LandVest, Inc./New Hampshire - Bedrooms:
- 4
- Total Baths:
- 5
- Sq. Ft. (Total):
- 3227
- Tax Year:
- 2022
- Taxes:
- $9, 601
- Association Fees:
Cobble Hill Farm is located in the picturesque Mountain towns at the end of a serene gravel road. It offers a haven of privacy and tranquility, making it an extraordinary setting for building a home. With panoramic views of Glebe Mountain and encompassing 149 acres, the landscape is a tapestry of open meadows, crisscrossed by ancient stone walls, a spring-fed pond, and a network of winding trails meandering through the woods. Apple trees dot the lower meadows. The existing 19th century Noah’s Ark style house has been prepared to be taken down, making way for a fresh start. Extensive clearing of the land has been done to reclaim the gently rolling meadows and open up the view, enhancing the property's natural beauty. Architectural and landscaping plans have been designed to take advantage of the Southern light and bucolic vistas. High-speed internet, a well-maintained road, a drilled well, and utilities are already in place. The property, bordering conserved land, is ideally suited for cross-country skiing, snow-shoeing, hiking, mountain biking, and agricultural endeavors. For outdoor enthusiasts, the property’s trails connect to Viking Nordic Center’s 32-kilometer network. Additionally, Lowell Lake is within walking distance, a pristine spot for swimming and picnics and for listening to the beautiful call of loons. Despite its privacy, Cobble Hill Farm is conveniently located providing access to a diverse array of amenities and activities.
Interior Features
- # Of Stories:
- 1.5
- Sq. Ft. (Total):
- 3227
- Sq. Ft. (Above Ground):
- 3227
- Sq. Ft. (Below Ground):
- 0
- Sq. Ft. Unfinished:
- 920
- Rooms:
- 10
- Bedrooms:
- 4
- Baths:
- 5
- Interior Desc:
- Appliances Included:
- Water Heater - None
- Flooring:
- Heating Cooling Fuel:
- None
- Water Heater:
- None
- Basement Desc:
- Concrete, Crawl Space, Full, Partial, Stairs - Interior, Unfinished
Exterior Features
- Style of Residence:
- Farmhouse
- House Color:
- Time Share:
- No
- Resort:
- Exterior Desc:
- Clapboard
- Exterior Details:
- Amenities/Services:
- Land Desc.:
- Conserved Land, Country Setting, Field/Pasture, Level, Mountain View, Pond, Secluded, Trail/Near Trail, View, Walking Trails, Wooded
- Suitable Land Usage:
- Roof Desc.:
- Shingle - Asphalt
- Driveway Desc.:
- Gravel
- Foundation Desc.:
- Concrete, Stone
- Sewer Desc.:
- Septic
- Garage/Parking:
- Yes
- Garage Spaces:
- 2
- Road Frontage:
- 1000
Other Information
- List Date:
- 2023-10-23
- Last Updated:
- 2024-04-18 19:42:55


