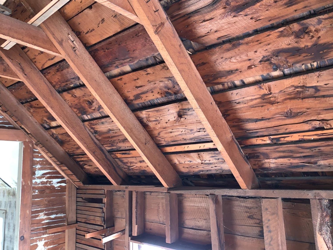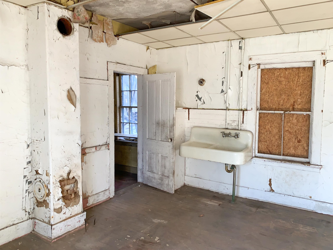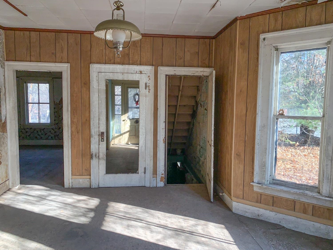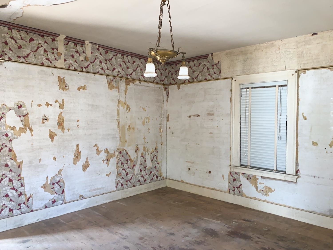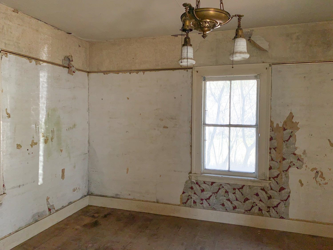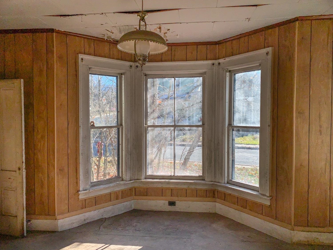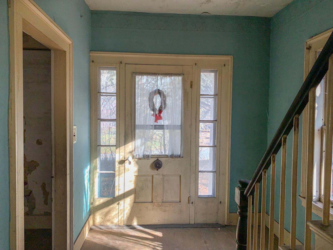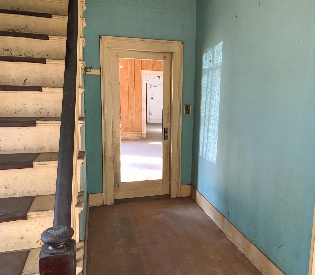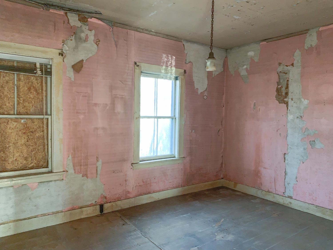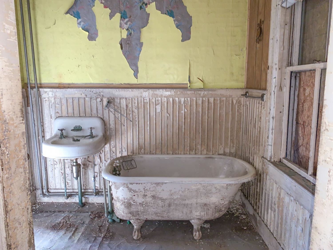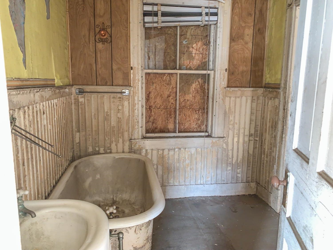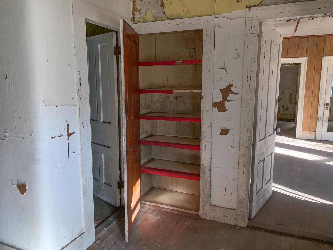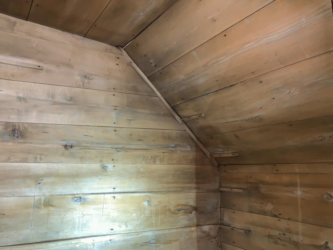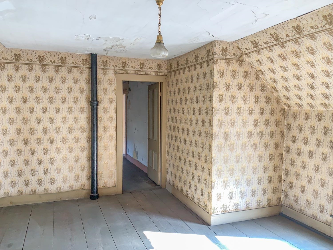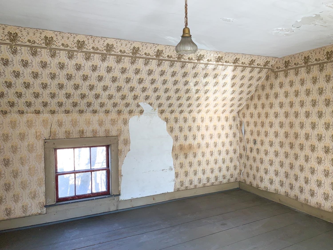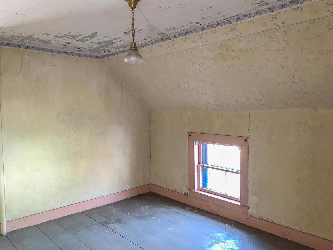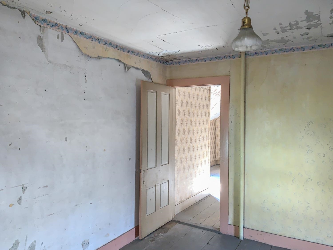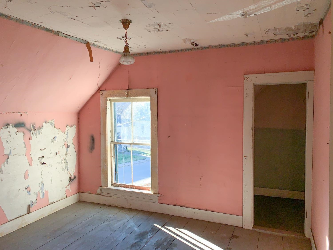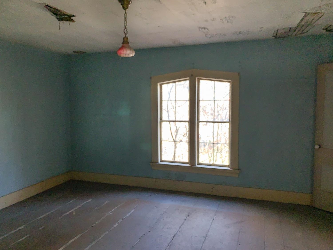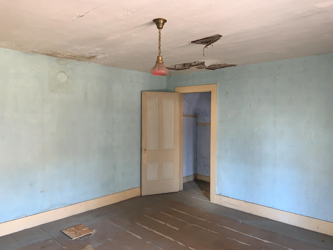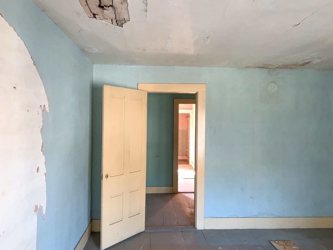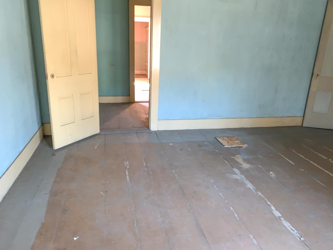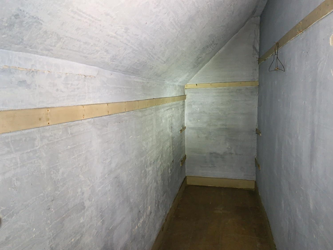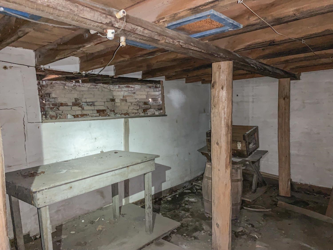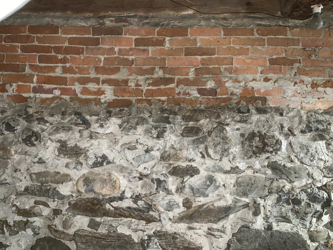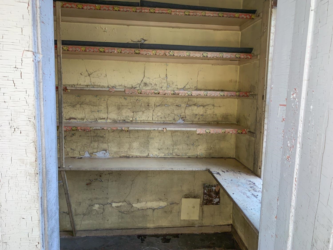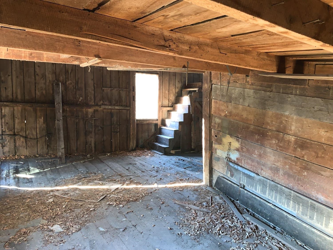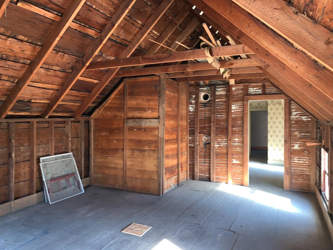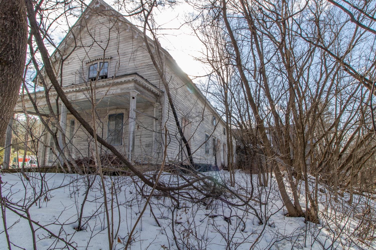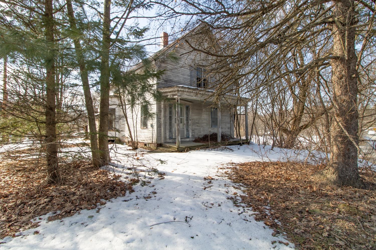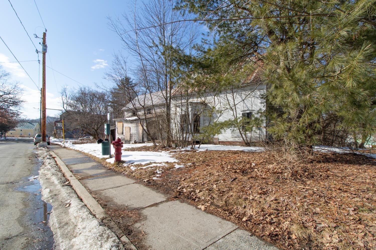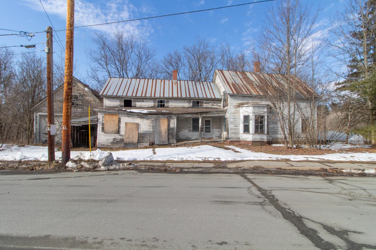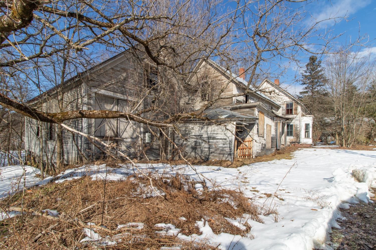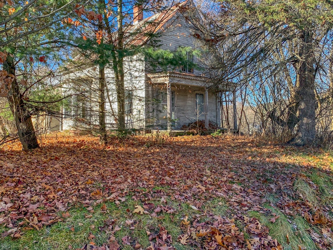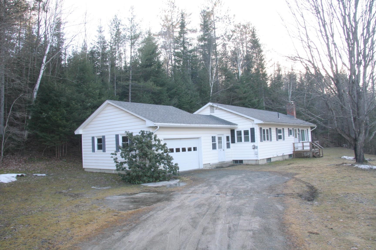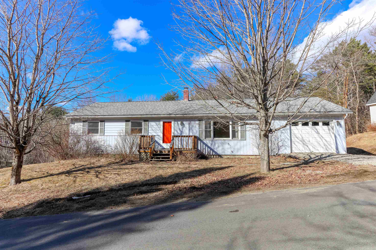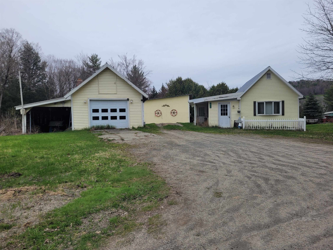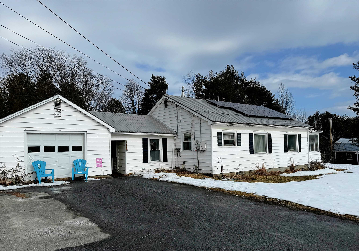1 of 40
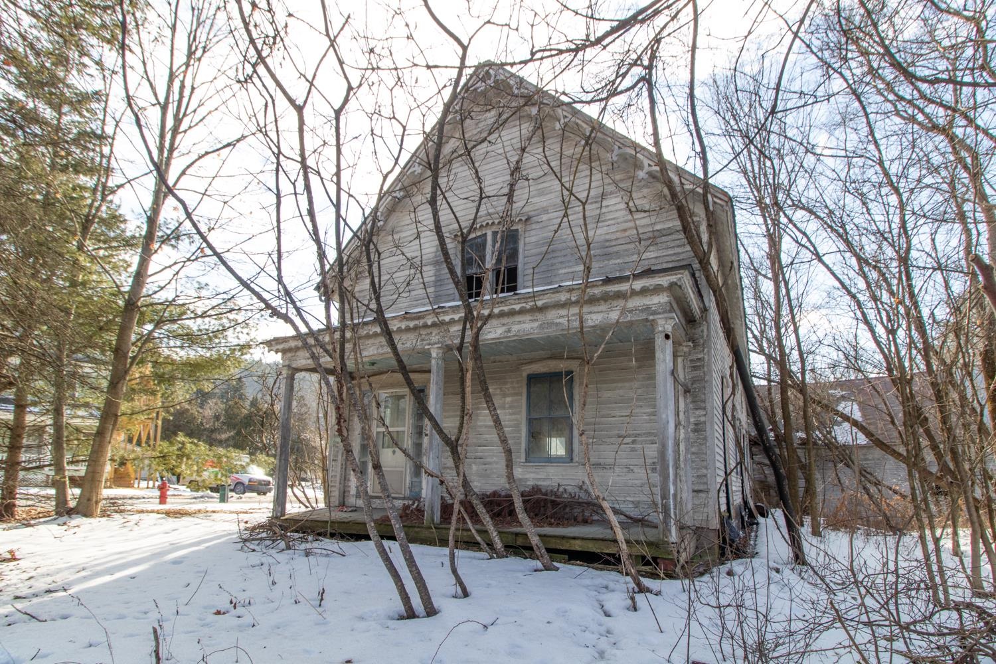
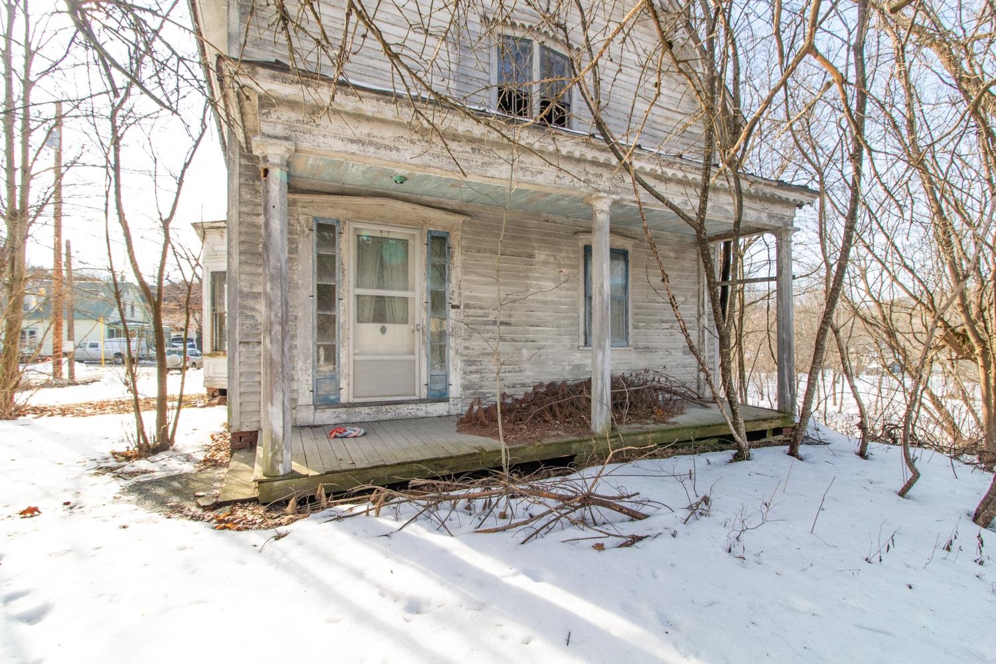
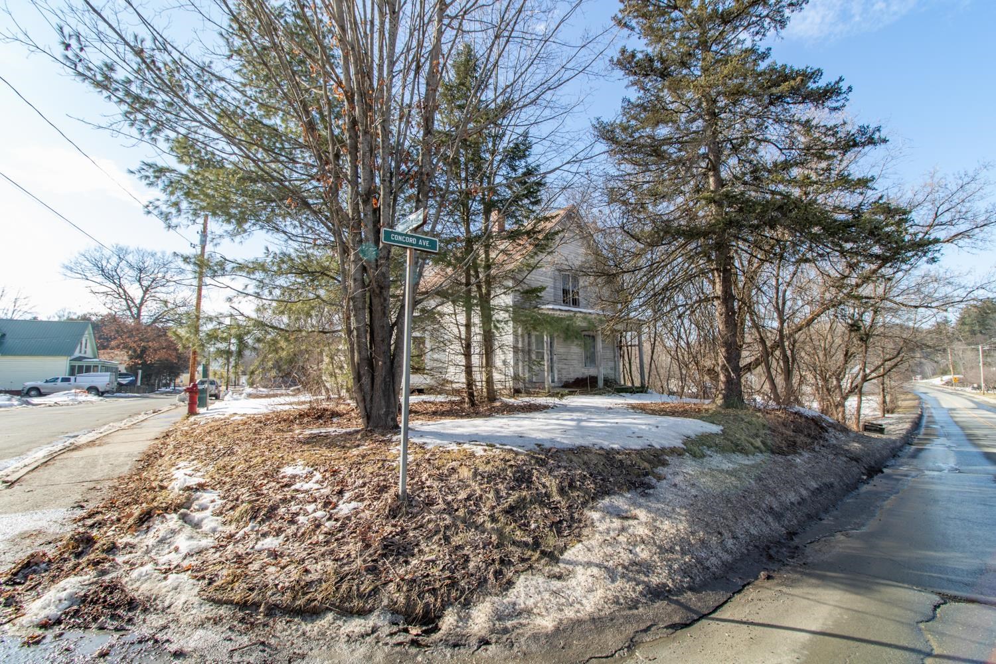
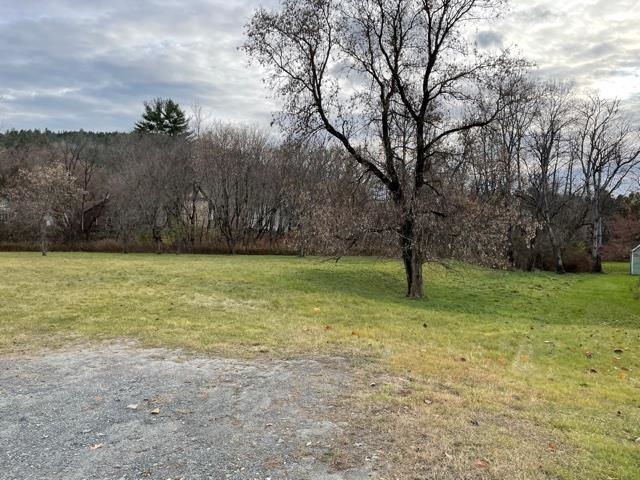
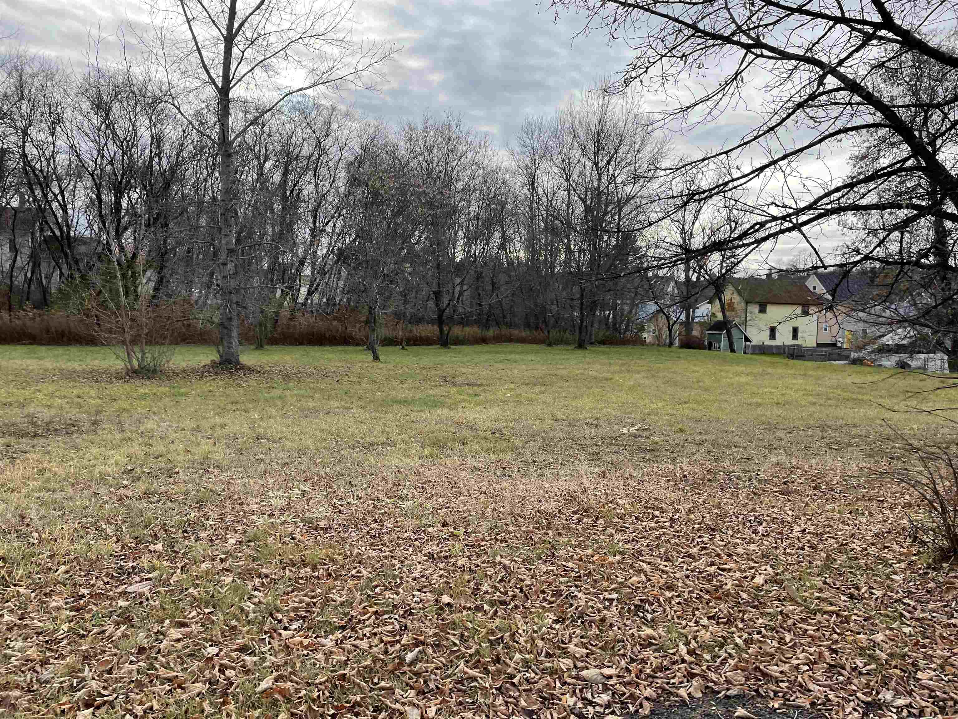
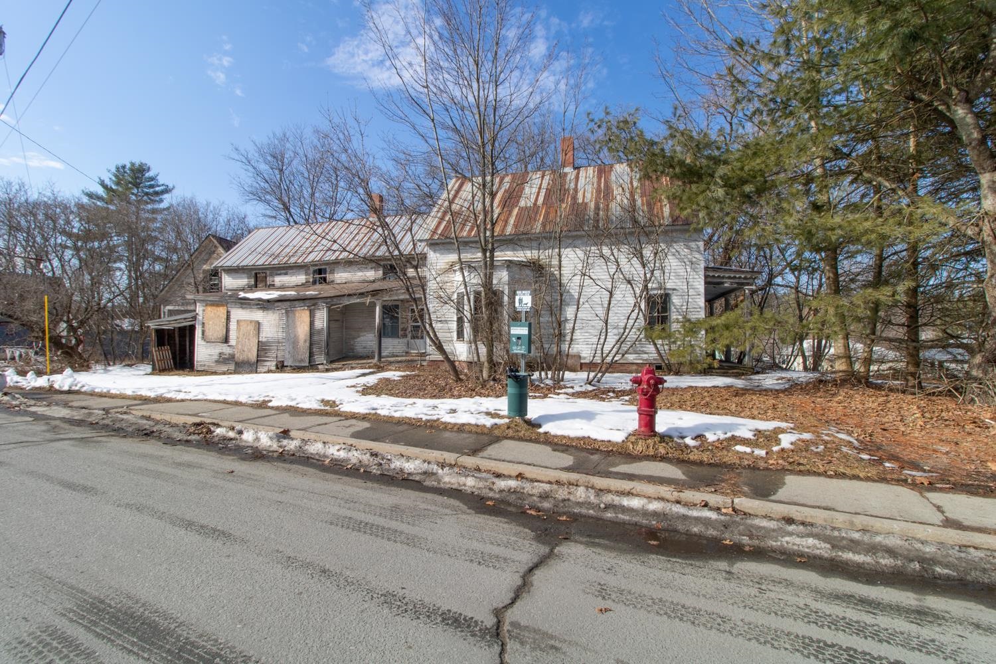
General Property Information
- Property Status:
- Active
- Price:
- $179, 000
- Assessed:
- $0
- Assessed Year:
- County:
- VT-Caledonia
- Acres:
- 2.37
- Property Type:
- Single Family
- Year Built:
- 1860
- Agency/Brokerage:
- Andrea Kupetz
Century 21 Farm & Forest - Bedrooms:
- 4
- Total Baths:
- 1
- Sq. Ft. (Total):
- 1619
- Tax Year:
- 2023
- Taxes:
- $1, 328
- Association Fees:
Remodeler’s Dream House with historic charm. The 1860’s-era home sits on 2.3 level, partially wooded acres. There’s tremendous development potential with 245’ of frontage on Harrison Ave and 405’ on Concord Ave along with municipal water and sewer on both streets. The appeal of this property is the lot’s development potential, being one of the largest developable lots with access to municipal water, sewer and storm drainage within town limits and in a central location. The current owner acquired a zoning permit in 2010 for 2 multifamily buildings containing 27 units. The property could accommodate up to 50 units with parking. The other option would be to remodel the existing house and subdivide the lot for single-family homes. The house is being sold as is; it needs electrical and heating system upgrades, some plastering, and general décor updates. Any remodeling should be straightforward with easy access from floor to floor. Full dimension timbers were used for the rafters and floor joists, providing a strong frame. The plaster and lath walls and ceiling provide excellent sound barrier and insulation between rooms. The flooring throughout the house is wide pine boards that will be very attractive once exposed and refinished. Shopping, movie theatre, restaurants, yoga & fitness studios, grocery store, ice cream shop, Town Forest, recreational fields, Lamoille Valley Rail Trail, St. Johnsbury Town School, Good Shepherd School, and St. Johnsbury Academy are all nearby.
Interior Features
- # Of Stories:
- 1.75
- Sq. Ft. (Total):
- 1619
- Sq. Ft. (Above Ground):
- 1619
- Sq. Ft. (Below Ground):
- 0
- Sq. Ft. Unfinished:
- 2593
- Rooms:
- 8
- Bedrooms:
- 4
- Baths:
- 1
- Interior Desc:
- Appliances Included:
- Water Heater - None
- Flooring:
- Softwood, Wood
- Heating Cooling Fuel:
- None
- Water Heater:
- None
- Basement Desc:
- Dirt Floor
Exterior Features
- Style of Residence:
- Cape, Historic Vintage, Craftsman
- House Color:
- White
- Time Share:
- No
- Resort:
- Exterior Desc:
- Clapboard, Wood Siding
- Exterior Details:
- Amenities/Services:
- Land Desc.:
- City Lot, Corner, Major Road Frontage
- Suitable Land Usage:
- Development Potential, Residential
- Roof Desc.:
- Metal
- Driveway Desc.:
- Dirt
- Foundation Desc.:
- Brick, Stone
- Sewer Desc.:
- Public
- Garage/Parking:
- Yes
- Garage Spaces:
- 1
- Road Frontage:
- 650
Other Information
- List Date:
- 2023-10-24
- Last Updated:
- 2024-03-21 12:14:29


