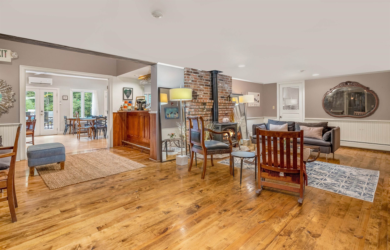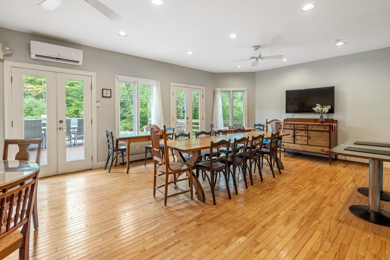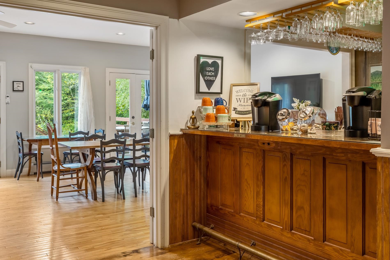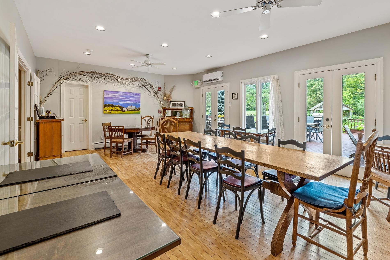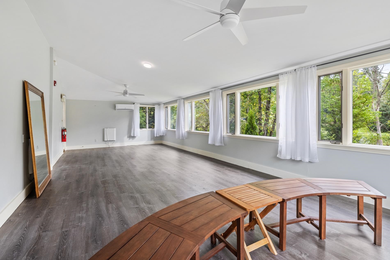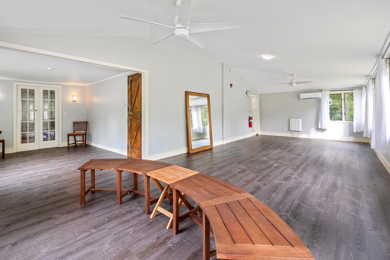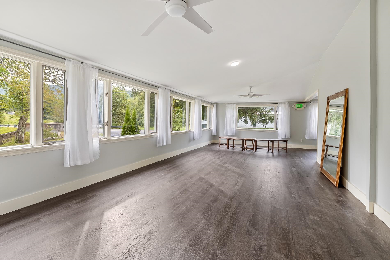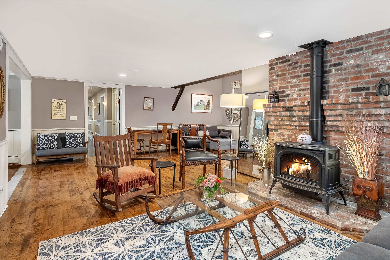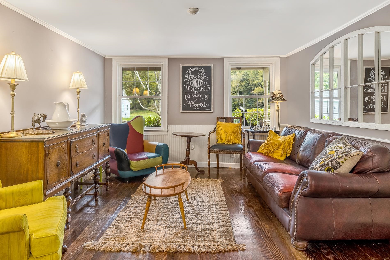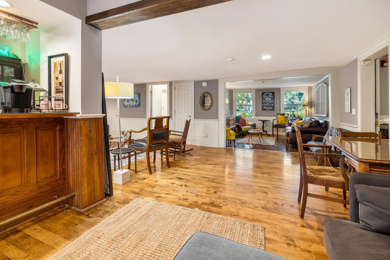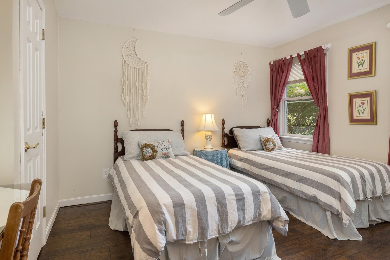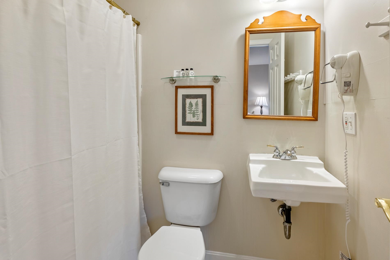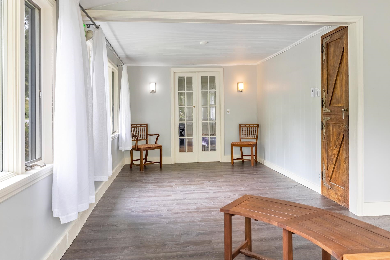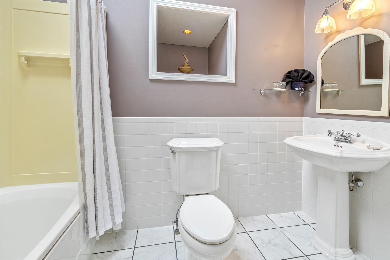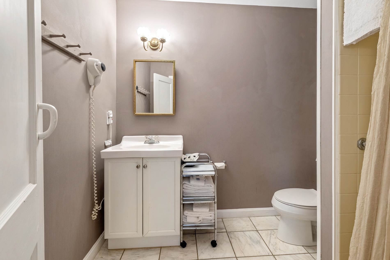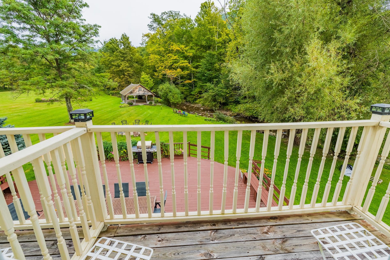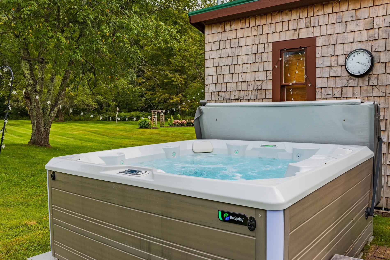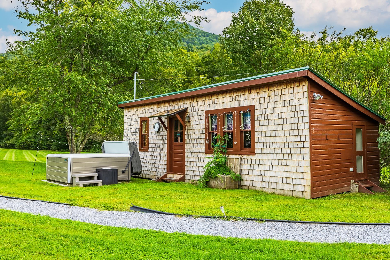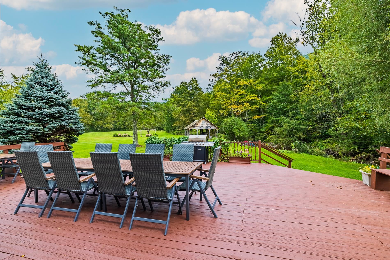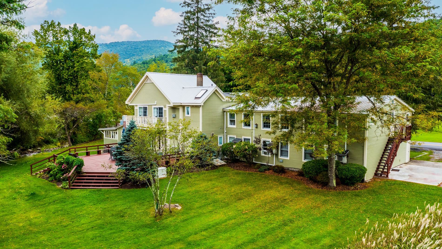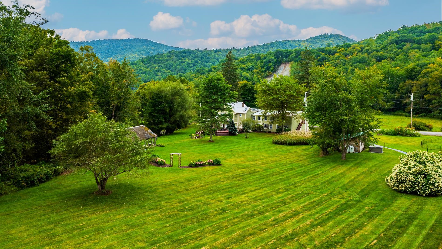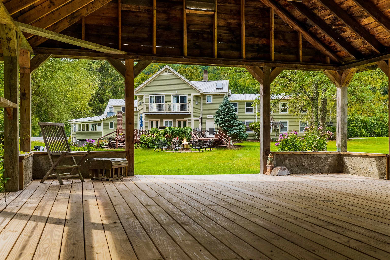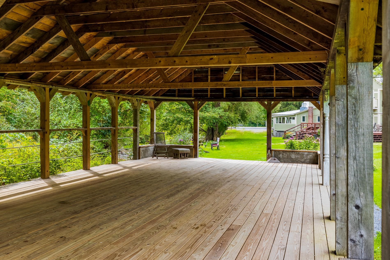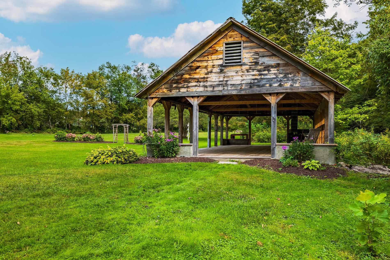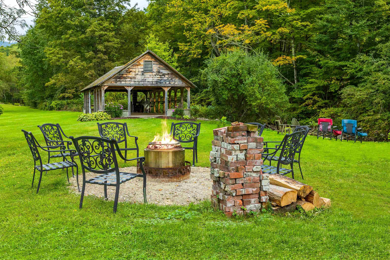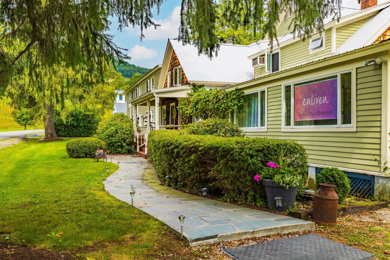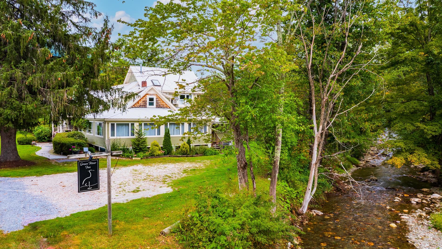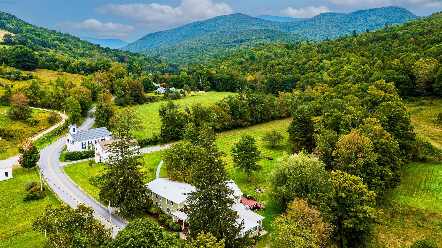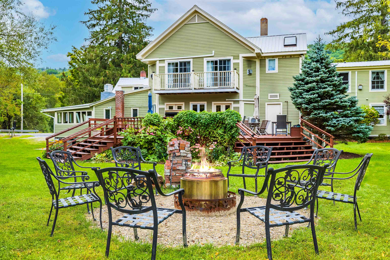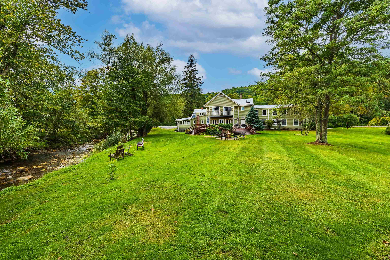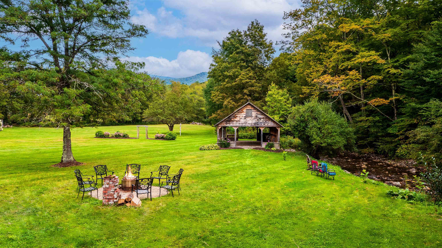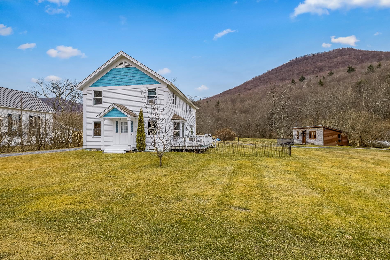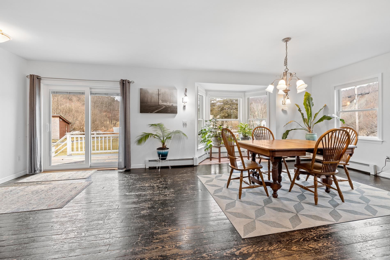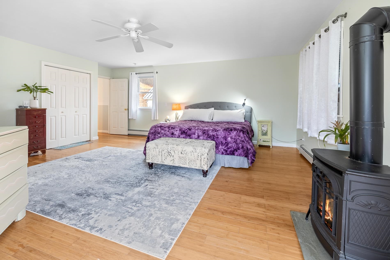1 of 40
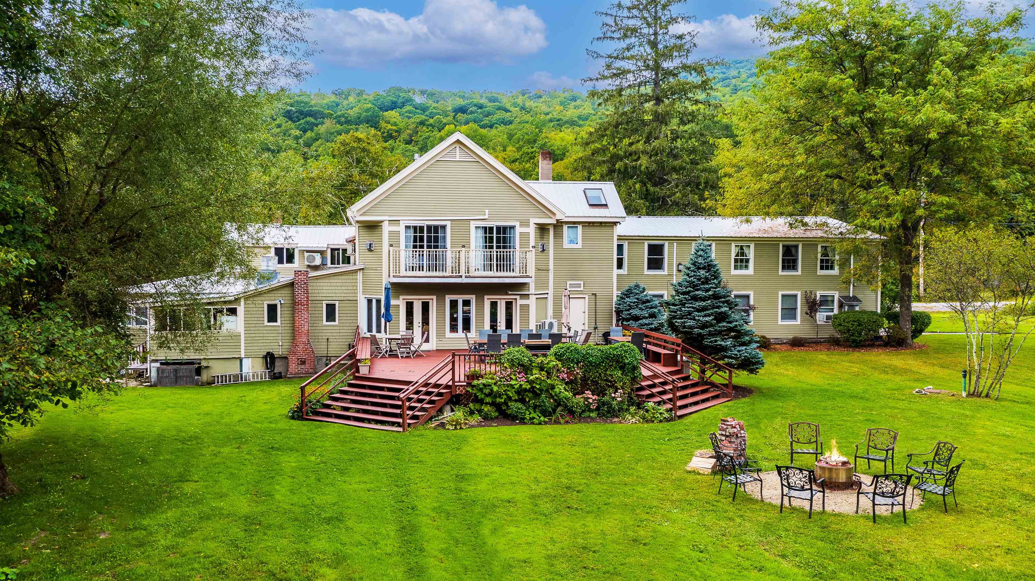
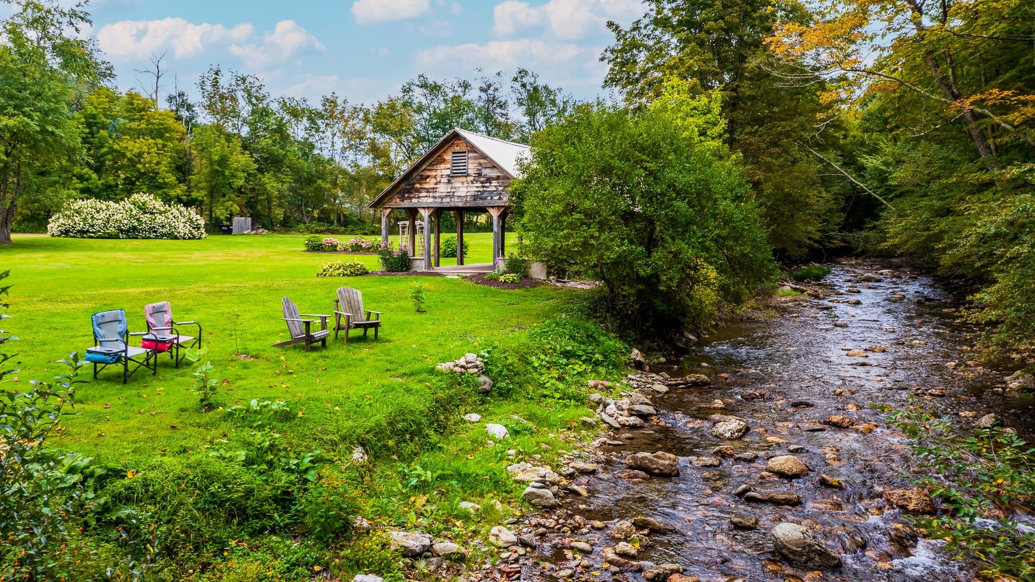
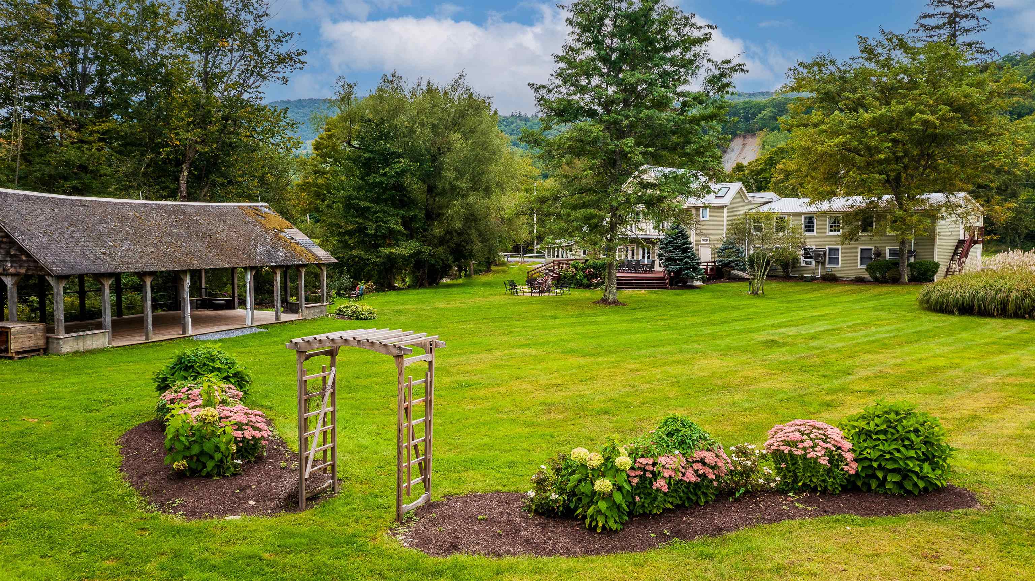
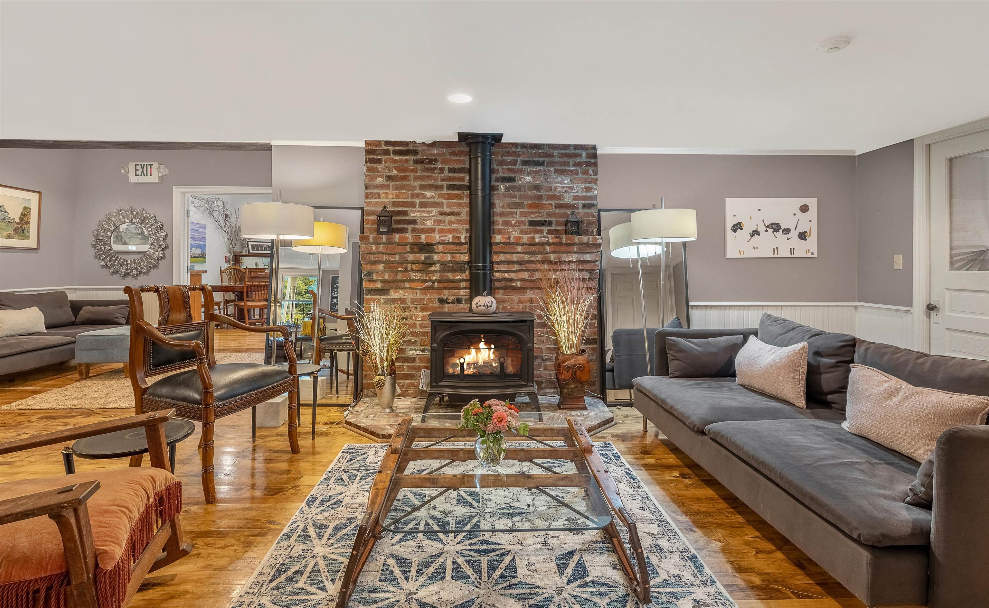
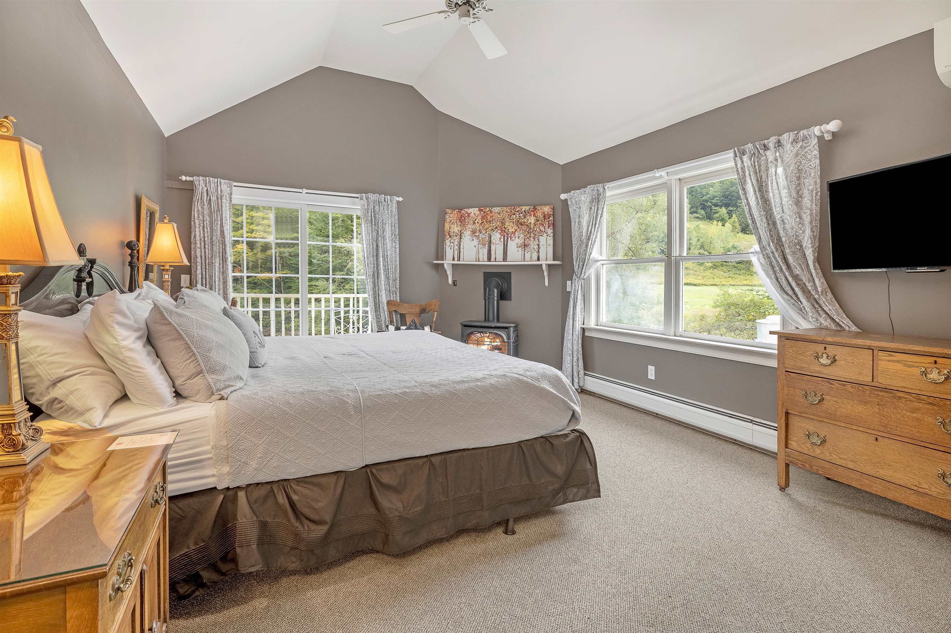
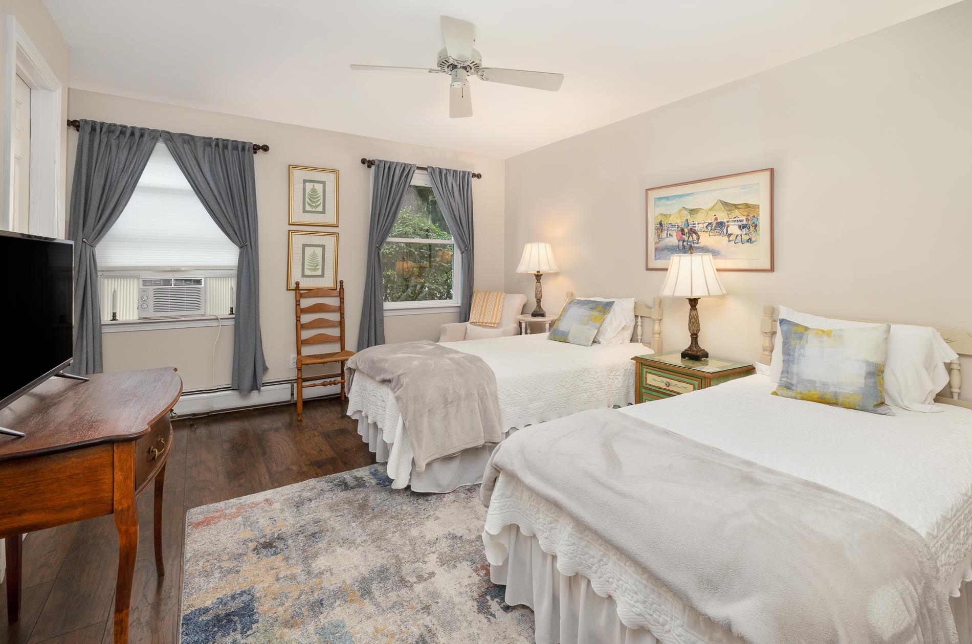
General Property Information
- Property Status:
- Active Under Contract
- Price:
- $999, 000
- Assessed:
- $0
- Assessed Year:
- County:
- VT-Bennington
- Acres:
- 2.50
- Property Type:
- Single Family
- Year Built:
- 1930
- Agency/Brokerage:
- Margretta Fischer
Wohler Realty Group - Bedrooms:
- 17
- Total Baths:
- 19
- Sq. Ft. (Total):
- 11164
- Tax Year:
- 2023
- Taxes:
- $15, 742
- Association Fees:
Discover an extraordinary River Front Retreat boasting over 10, 000 finished square feet, nestled amidst mountains and tranquility—an exceptional value! The main building features 14 bedrooms with en-suite baths, a welcoming living room with a wet bar, a bright and spacious dining area with two sets of French doors, a kitchen with a gas range and walk-in pantry, and an oversized bonus space with new radiant heat flooring. Enjoy the expansive deck overlooking the Green River, mountain scenery, and 2.5 acres of level meadows. Additionally, there's a separate 2, 250 sqft house with 3 bedrooms and 3 baths, featuring its own updated kitchen, vaulted ceilings in the generous living/dining area with a balcony. The property also includes a hot tub, a massage cottage with a five-person sauna, and an open event barn. This riverfront oasis offers a perfect blend of luxury, comfort, and natural beauty.
Interior Features
- # Of Stories:
- 2
- Sq. Ft. (Total):
- 11164
- Sq. Ft. (Above Ground):
- 11164
- Sq. Ft. (Below Ground):
- 0
- Sq. Ft. Unfinished:
- 500
- Rooms:
- 22
- Bedrooms:
- 17
- Baths:
- 19
- Interior Desc:
- Bar, Fireplace - Gas, Kitchen Island, Kitchen/Dining, Natural Light, Natural Woodwork, Sauna, Wet Bar, Laundry - 1st Floor
- Appliances Included:
- Dishwasher, Dryer, Microwave, Range - Gas, Refrigerator, Washer, Water Heater - Domestic, Water Heater-Gas-LP/Bttle, Water Heater - Owned
- Flooring:
- Wood, Vinyl Plank
- Heating Cooling Fuel:
- Gas - LP/Bottle
- Water Heater:
- Domestic, Gas - LP/Bottle, Owned
- Basement Desc:
- Concrete, Concrete Floor, Crawl Space, Full, Partial, Stairs - Exterior, Unfinished
Exterior Features
- Style of Residence:
- Farmhouse, Modified
- House Color:
- Time Share:
- No
- Resort:
- Exterior Desc:
- Wood Siding
- Exterior Details:
- Barn, Deck, Hot Tub, Outbuilding, Porch - Covered
- Amenities/Services:
- Land Desc.:
- Country Setting, Landscaped, Level, Mountain View, River Frontage, Water View, Waterfront
- Suitable Land Usage:
- Agriculture, Bed and Breakfast, Commercial, Farm, Farm - Horse/Animal, Recreation, Residential
- Roof Desc.:
- Metal, Shingle, Slate
- Driveway Desc.:
- Dirt, Gravel
- Foundation Desc.:
- Concrete
- Sewer Desc.:
- 1500+ Gallon, Leach Field, Leach Field - On-Site, Septic
- Garage/Parking:
- No
- Garage Spaces:
- 0
- Road Frontage:
- 200
Other Information
- List Date:
- 2023-10-24
- Last Updated:
- 2024-04-19 02:52:58


