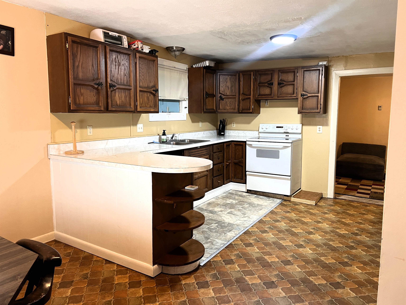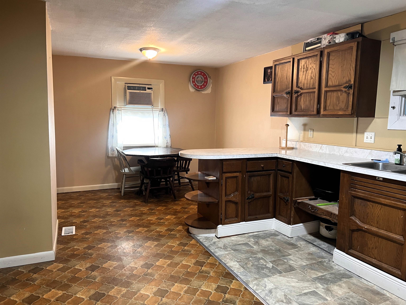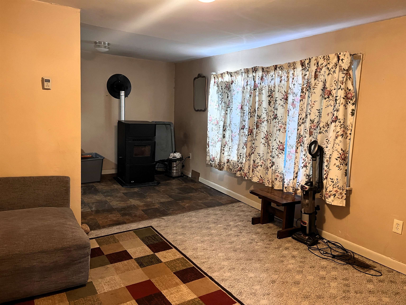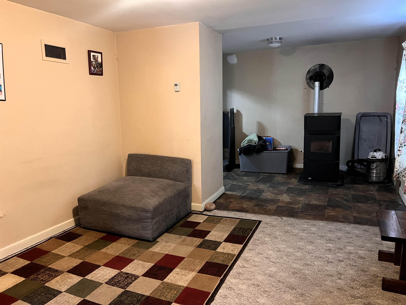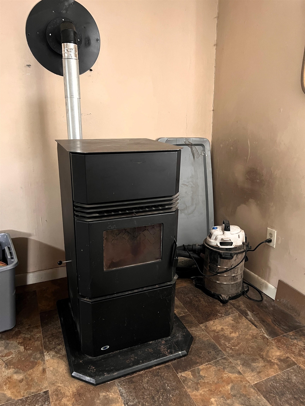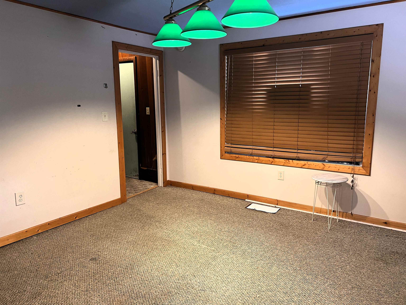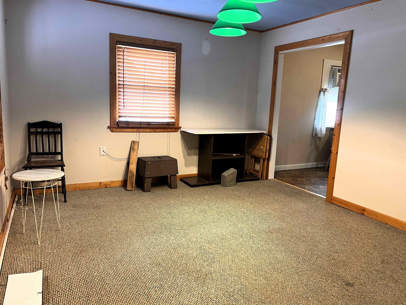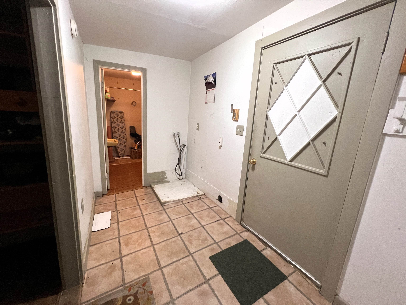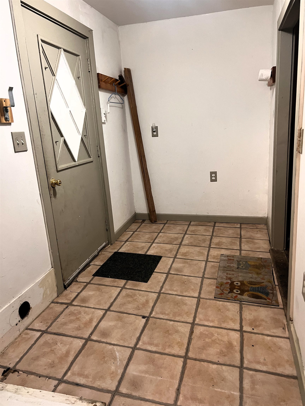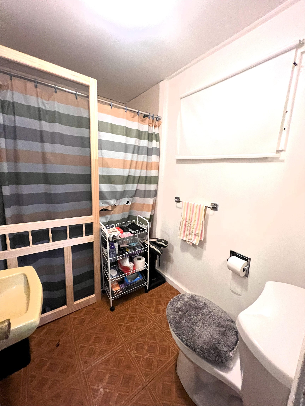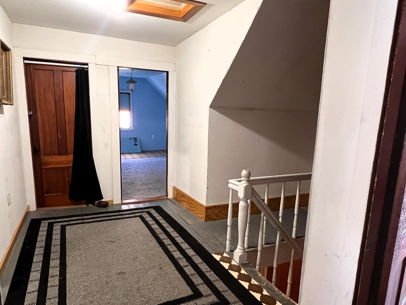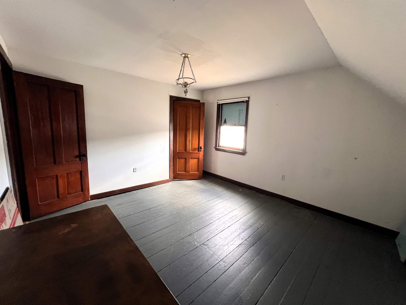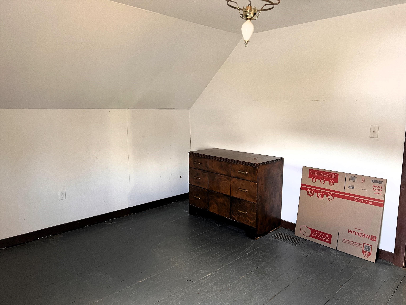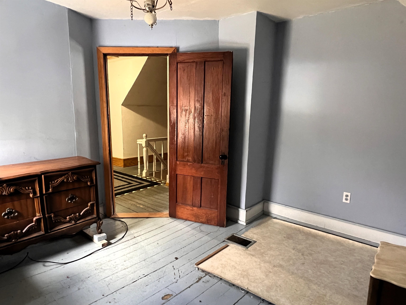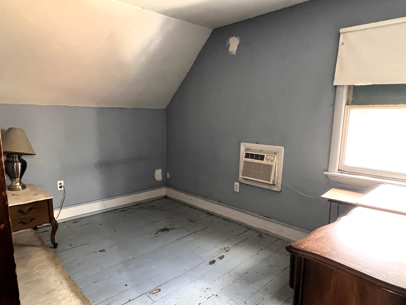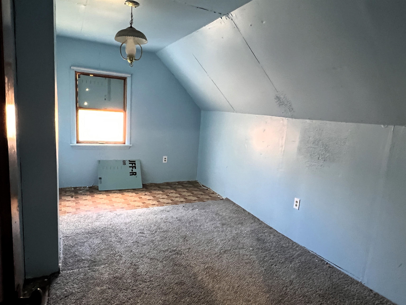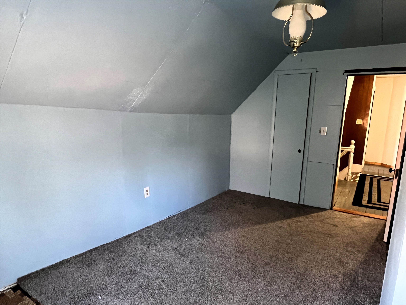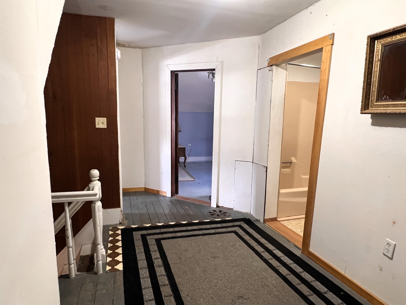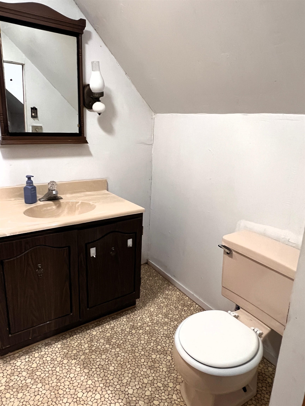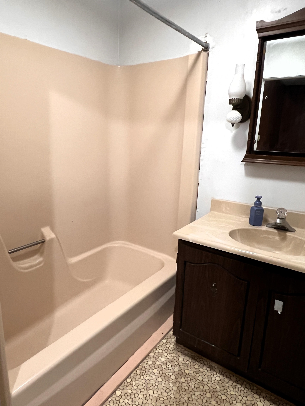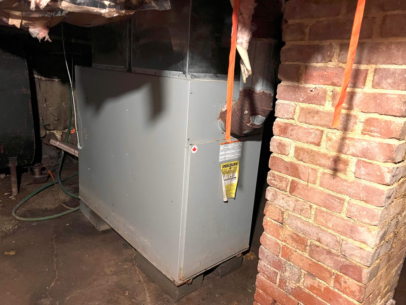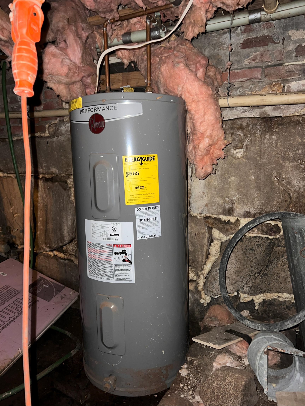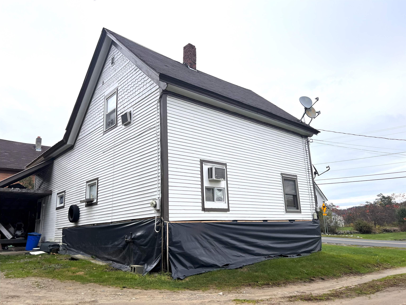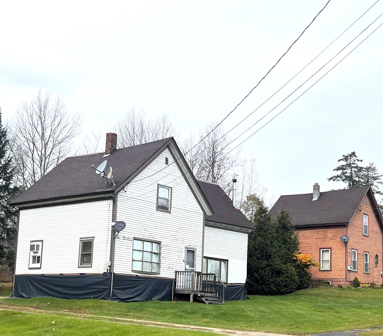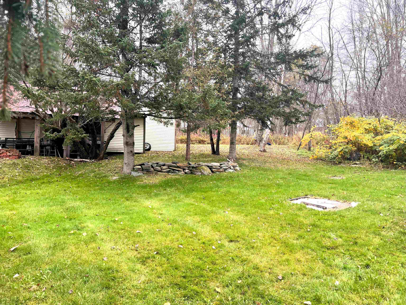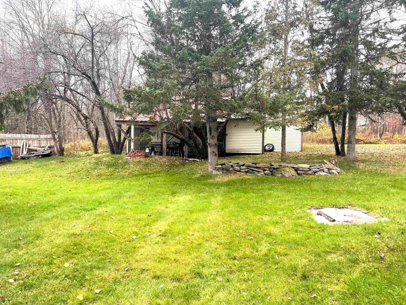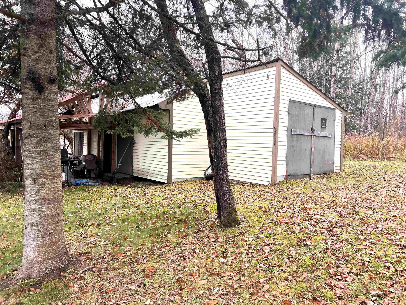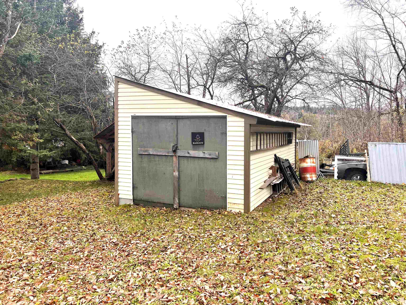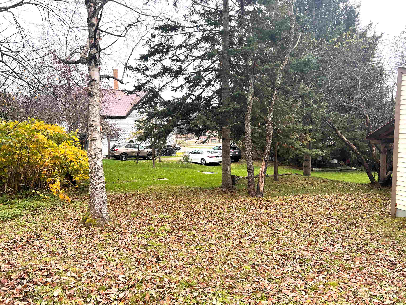1 of 35
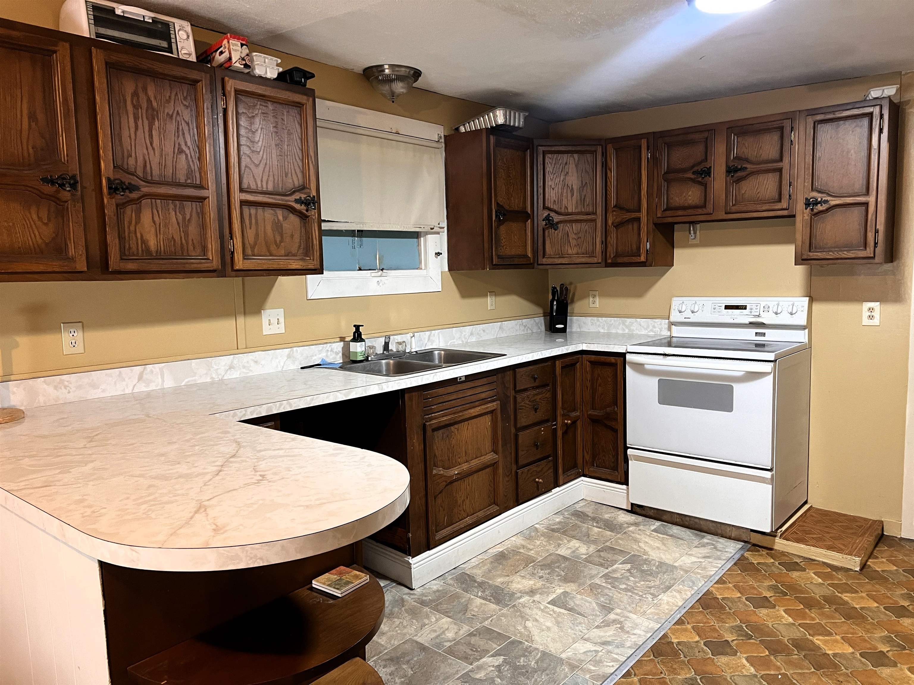
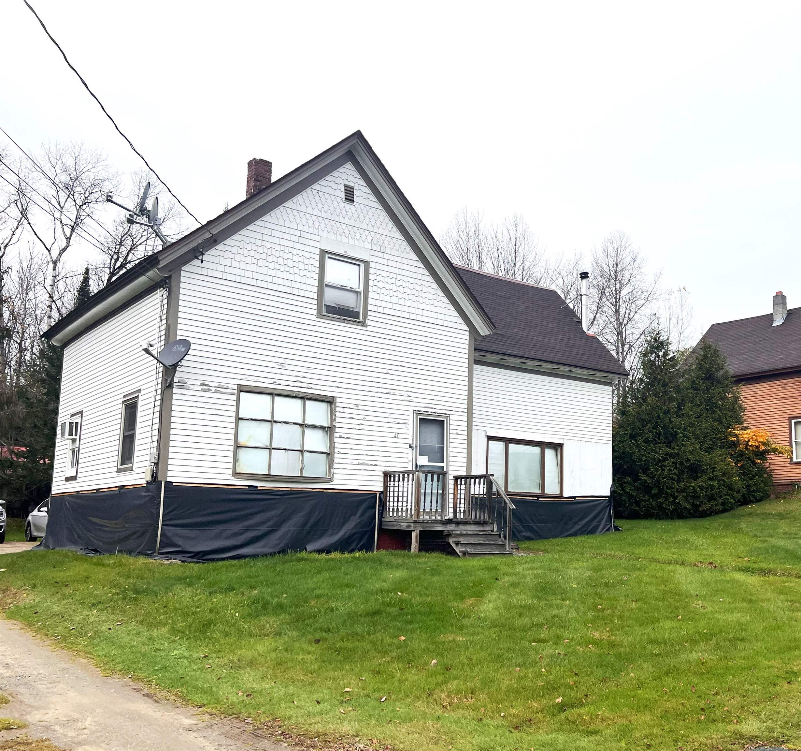
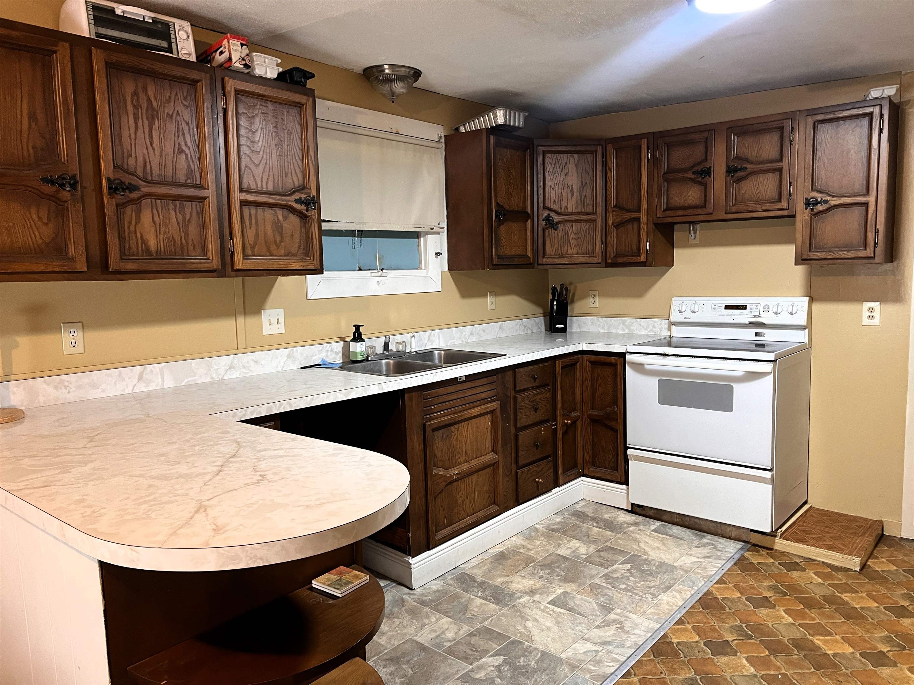
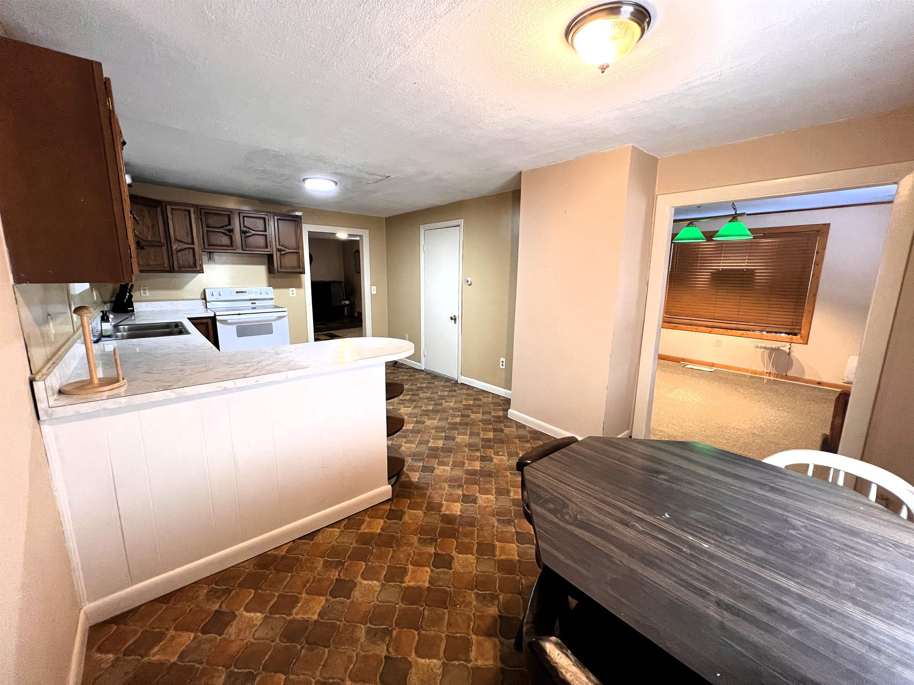
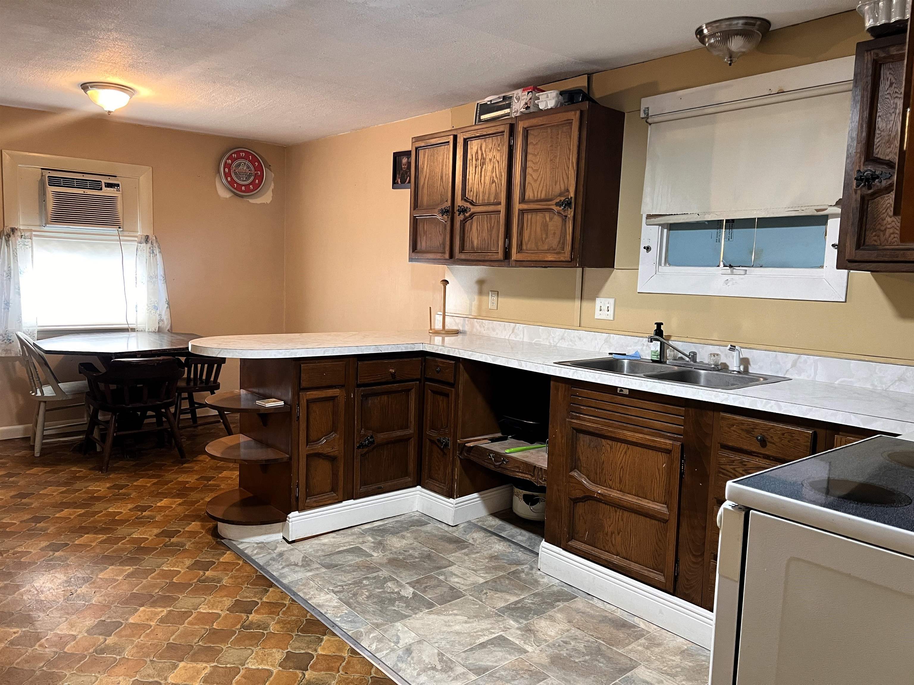
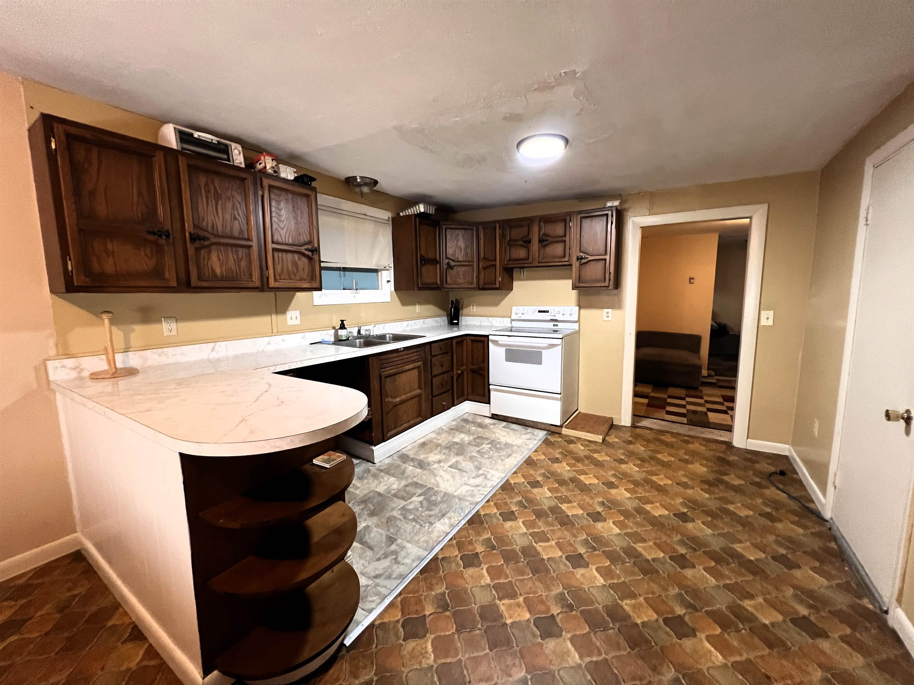
General Property Information
- Property Status:
- Active Under Contract
- Price:
- $93, 000
- Assessed:
- $0
- Assessed Year:
- County:
- VT-Essex
- Acres:
- 0.33
- Property Type:
- Single Family
- Year Built:
- 1920
- Agency/Brokerage:
- Jennifer Allen
Lisa Hampton Real Estate - Bedrooms:
- 4
- Total Baths:
- 2
- Sq. Ft. (Total):
- 1452
- Tax Year:
- 2023
- Taxes:
- $1, 567
- Association Fees:
Discover the possibilities in this spacious in-town home; with 4 bedrooms and 2 baths, this house has plenty of space. Situated conveniently near both Littleton, Lancaster, NH, and St. Johnsbury VT you're never far from the action, with schools, shops, and services all within reach. You even have the unique advantage of choosing the high school that best suits. Step inside to find a cozy pellet stove in the living room that will keep you warm and toasty during the colder months, creating a welcoming ambience in your living space. The eat-in kitchen is a great space to gather providing a central hub for your household. For added convenience, the first-floor laundry makes everyday chores a breeze; along with a den and 1/2 bath on the main level. On the second level there are 4 bedrooms and a full bath. Outside, there's a handy storage shed for your gardening tools and outdoor equipment and a generous backyard with plenty of room to let your imagination run wild. Transform it into a garden, a play area, or simply a peaceful retreat – the choice is yours. While this home holds immense potential, it does require some work. Embrace the opportunity to customize and renovate this house to your exact liking, tailoring it to fit your unique style and preferences. Don't let this chance slip away. If you're ready to put in some effort and create your ideal space, this home is waiting for you.
Interior Features
- # Of Stories:
- 1.5
- Sq. Ft. (Total):
- 1452
- Sq. Ft. (Above Ground):
- 1452
- Sq. Ft. (Below Ground):
- 0
- Sq. Ft. Unfinished:
- 860
- Rooms:
- 7
- Bedrooms:
- 4
- Baths:
- 2
- Interior Desc:
- Kitchen/Dining, Laundry - 1st Floor
- Appliances Included:
- Stove - Electric, Water Heater - Electric
- Flooring:
- Softwood, Vinyl
- Heating Cooling Fuel:
- Oil, Pellet
- Water Heater:
- Electric
- Basement Desc:
- Crawl Space, Full
Exterior Features
- Style of Residence:
- New Englander
- House Color:
- White
- Time Share:
- No
- Resort:
- Exterior Desc:
- Clapboard, Shingle
- Exterior Details:
- Shed
- Amenities/Services:
- Land Desc.:
- City Lot, Open
- Suitable Land Usage:
- Roof Desc.:
- Metal, Shingle
- Driveway Desc.:
- Gravel
- Foundation Desc.:
- Fieldstone
- Sewer Desc.:
- Public
- Garage/Parking:
- No
- Garage Spaces:
- 0
- Road Frontage:
- 84
Other Information
- List Date:
- 2023-10-31
- Last Updated:
- 2024-07-17 13:36:48


