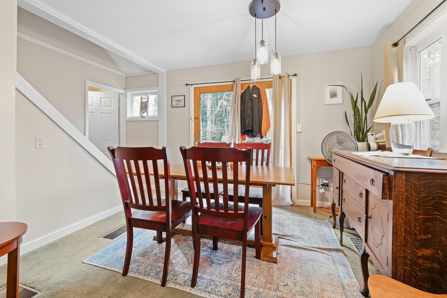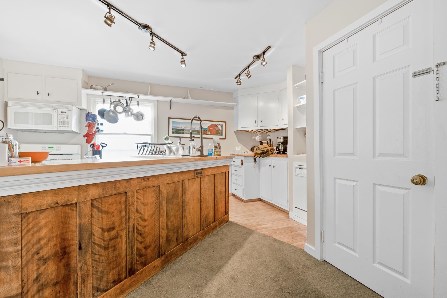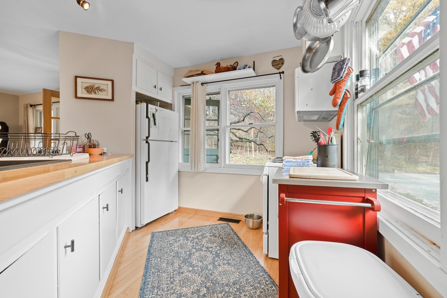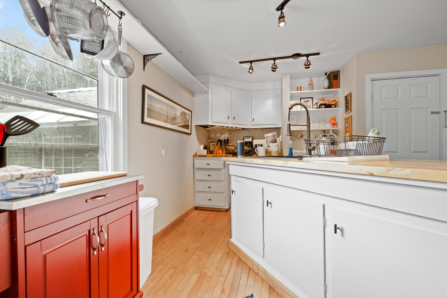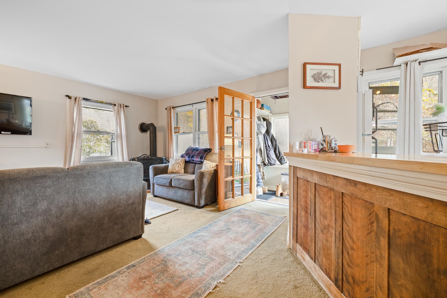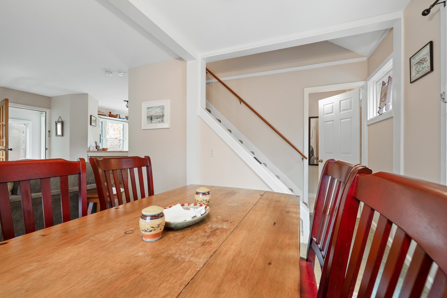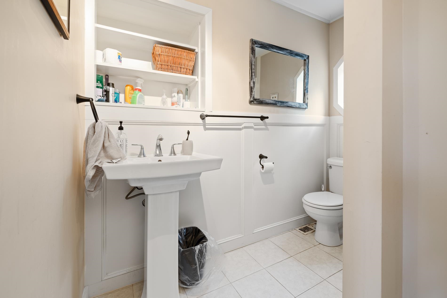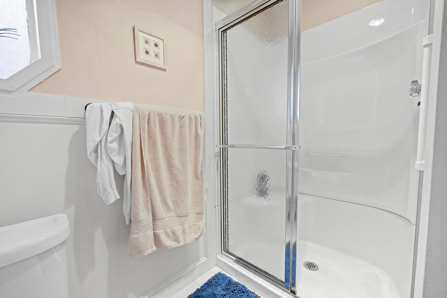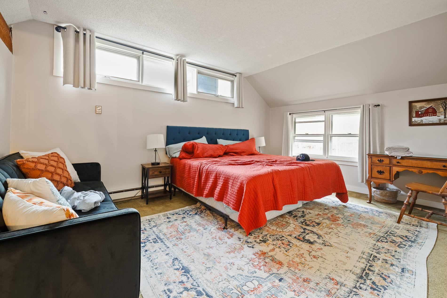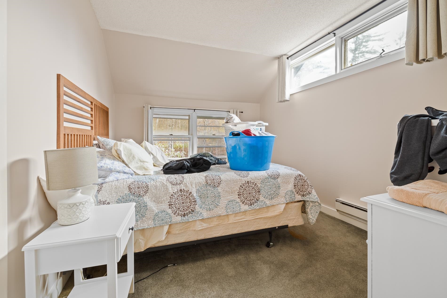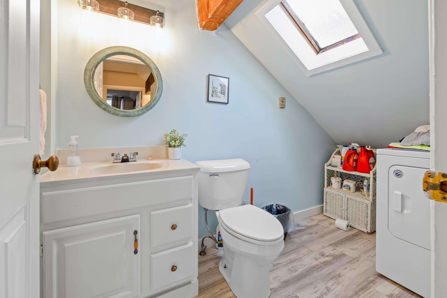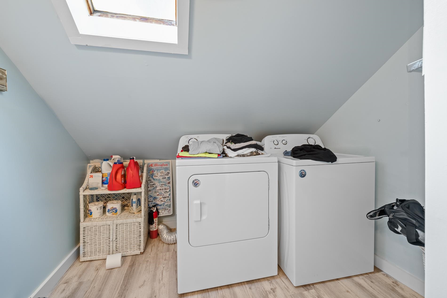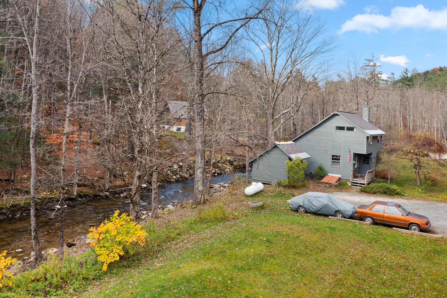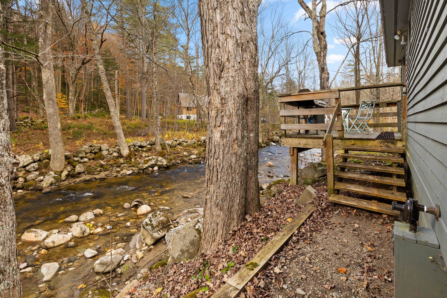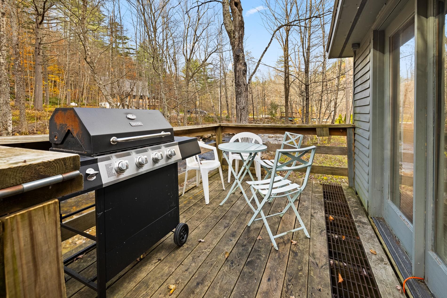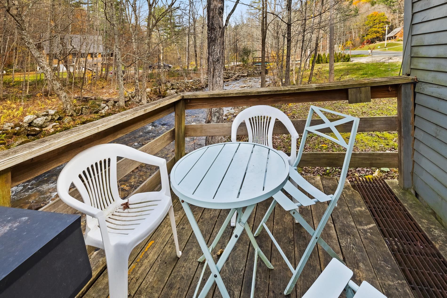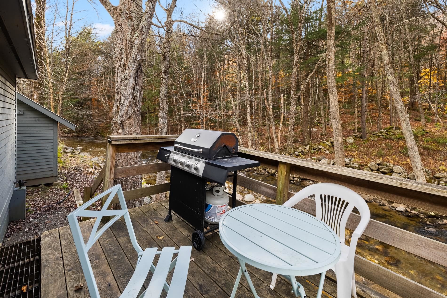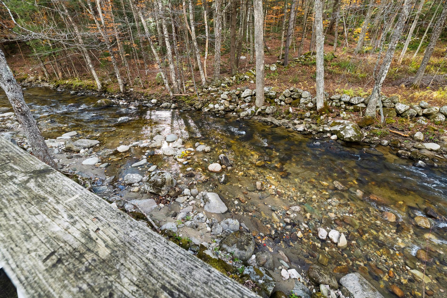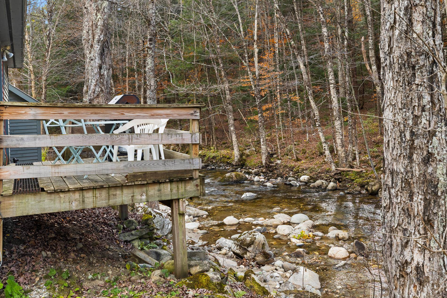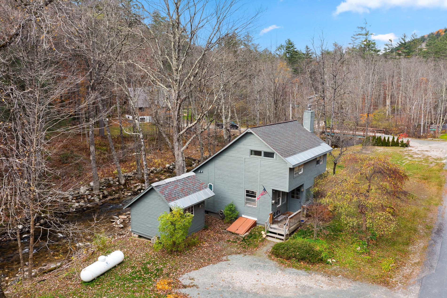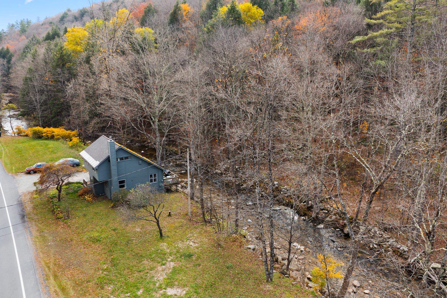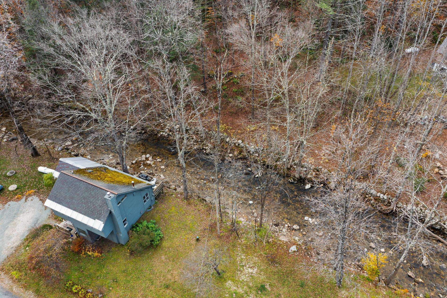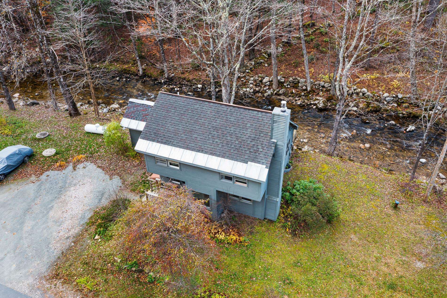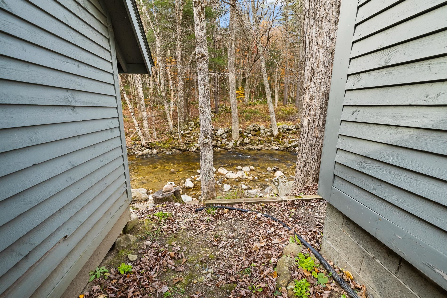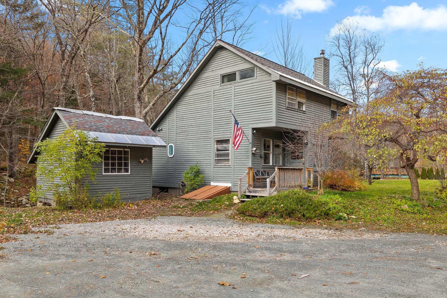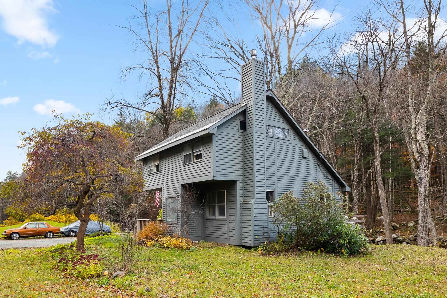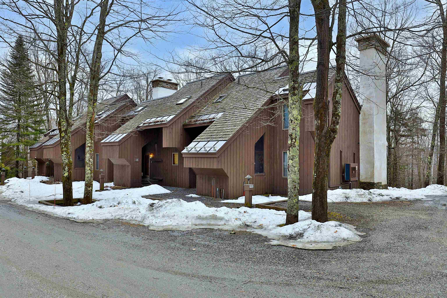1 of 32
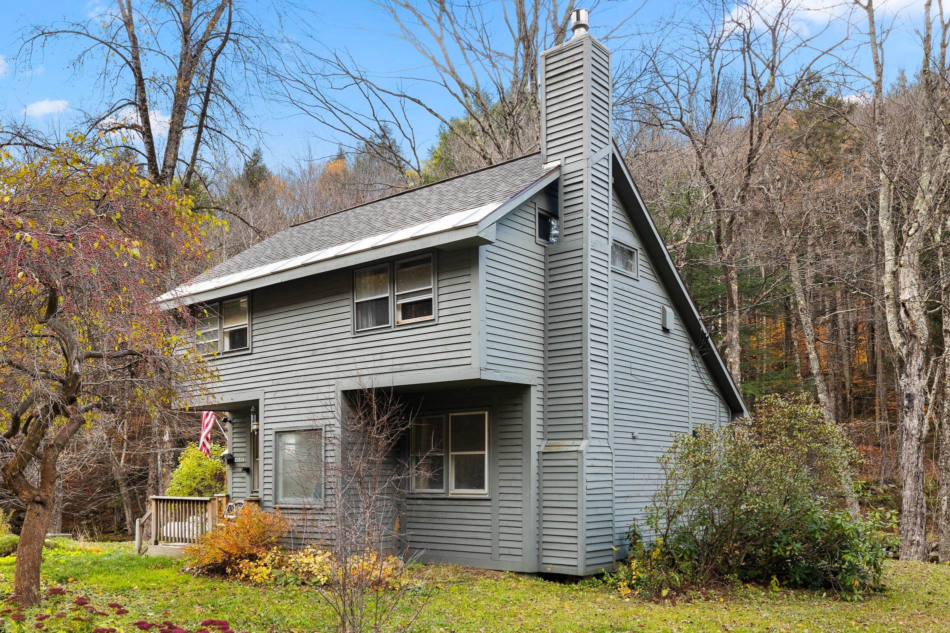
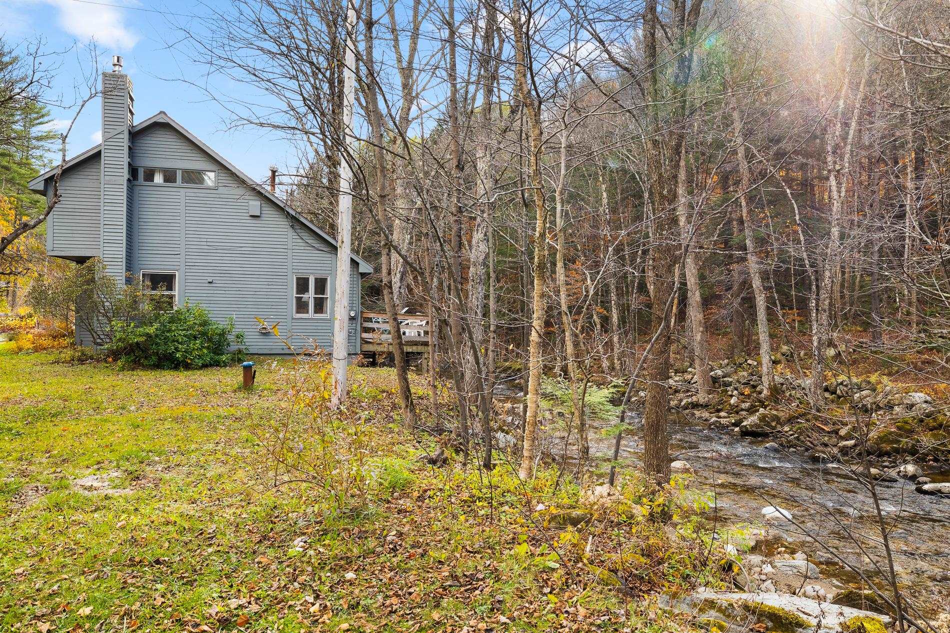
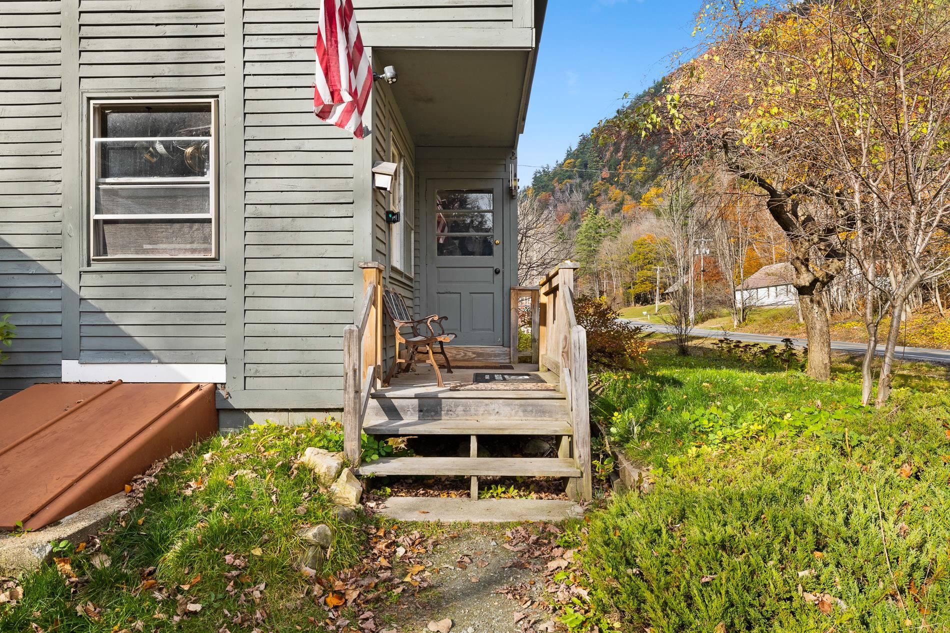
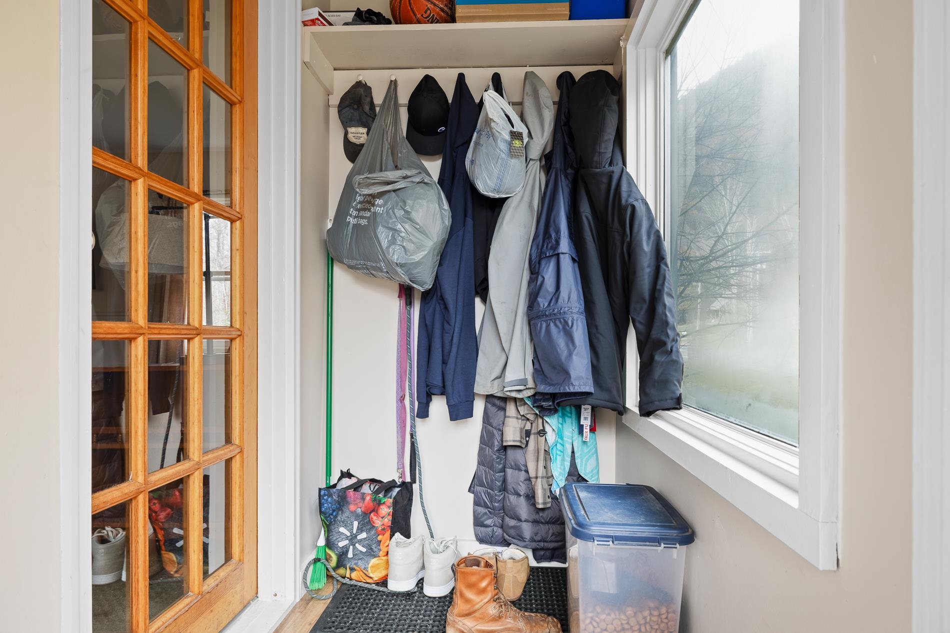
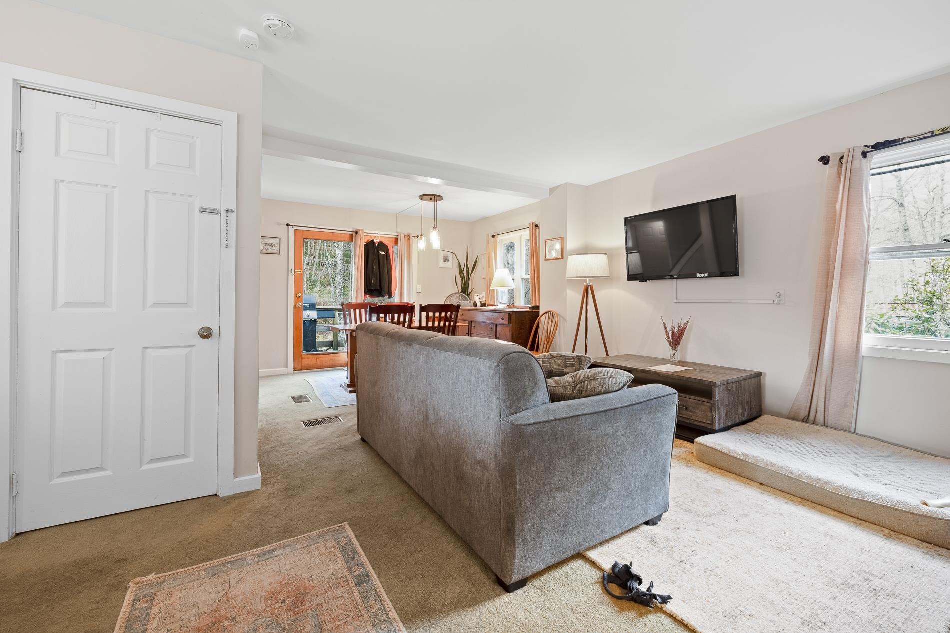
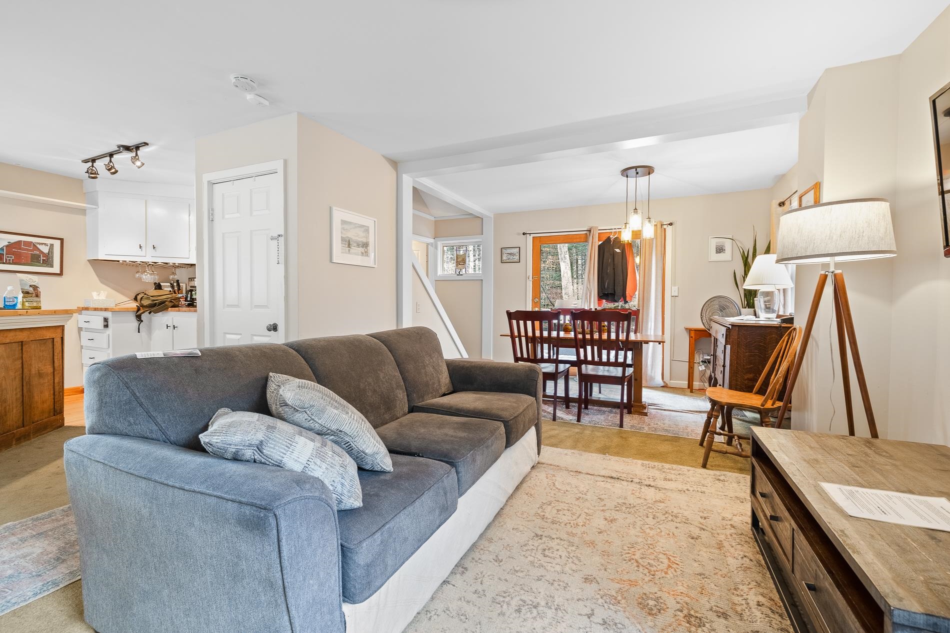
General Property Information
- Property Status:
- Active
- Price:
- $350, 000
- Assessed:
- $0
- Assessed Year:
- County:
- VT-Windsor
- Acres:
- 0.40
- Property Type:
- Single Family
- Year Built:
- 1968
- Agency/Brokerage:
- Livian Vermont
KW Vermont - Bedrooms:
- 2
- Total Baths:
- 2
- Sq. Ft. (Total):
- 1100
- Tax Year:
- 2023
- Taxes:
- $3, 068
- Association Fees:
Nestled in the heart of picturesque Plymouth, Vermont, this delightful 2-bedroom, 1.5-bathroom home offers a serene retreat on 0.40 acres with a meandering creek running through the backyard. Enjoy the tranquility of nature from your own private back deck, providing the perfect oasis for outdoor dining, morning coffee, or simply unwinding while gazing at the soothing waters. The private back deck is a prime spot for outdoor gatherings and offers an idyllic setting for dining and relaxation. Take in the enchanting views and sounds of the creek, making it a nature lover's dream. The interior of this home is designed for cozy comfort and efficient use of space. The first floor features a distinctive open-concept dining, living, and kitchen area, making it a great place to entertain or simply enjoy family time. A 3/4 bath on this level adds to the convenience. Upstairs, you'll discover two well-appointed bedrooms that provide a peaceful retreat at the end of the day. The home also boasts a convenient 1/2 bath with a washer and dryer, adding modern comfort to this charming countryside home. This home is situated in the serene town of Plymouth, Vermont, known for its natural beauty, outdoor recreational opportunities, and historic significance. Whether you're looking for a full-time residence or a vacation getaway, this property offers a slice of rural paradise. Outdoor enthusiasts will relish the numerous hiking, skiing, and snowmobiling opportunities in the area.
Interior Features
- # Of Stories:
- 2
- Sq. Ft. (Total):
- 1100
- Sq. Ft. (Above Ground):
- 1100
- Sq. Ft. (Below Ground):
- 0
- Sq. Ft. Unfinished:
- 1100
- Rooms:
- 5
- Bedrooms:
- 2
- Baths:
- 2
- Interior Desc:
- Appliances Included:
- Water Heater-Gas-LP/Bttle
- Flooring:
- Heating Cooling Fuel:
- Gas - LP/Bottle
- Water Heater:
- Gas - LP/Bottle
- Basement Desc:
- Concrete Floor, Full, Stairs - Interior, Unfinished, Walkout, Interior Access, Exterior Access
Exterior Features
- Style of Residence:
- Contemporary
- House Color:
- Time Share:
- No
- Resort:
- Exterior Desc:
- Clapboard, Wood
- Exterior Details:
- Amenities/Services:
- Land Desc.:
- River Frontage, Trail/Near Trail, Water View
- Suitable Land Usage:
- Roof Desc.:
- Shingle - Asphalt
- Driveway Desc.:
- Gravel
- Foundation Desc.:
- Block
- Sewer Desc.:
- Septic
- Garage/Parking:
- No
- Garage Spaces:
- 0
- Road Frontage:
- 370
Other Information
- List Date:
- 2023-11-03
- Last Updated:
- 2024-04-16 12:52:56


