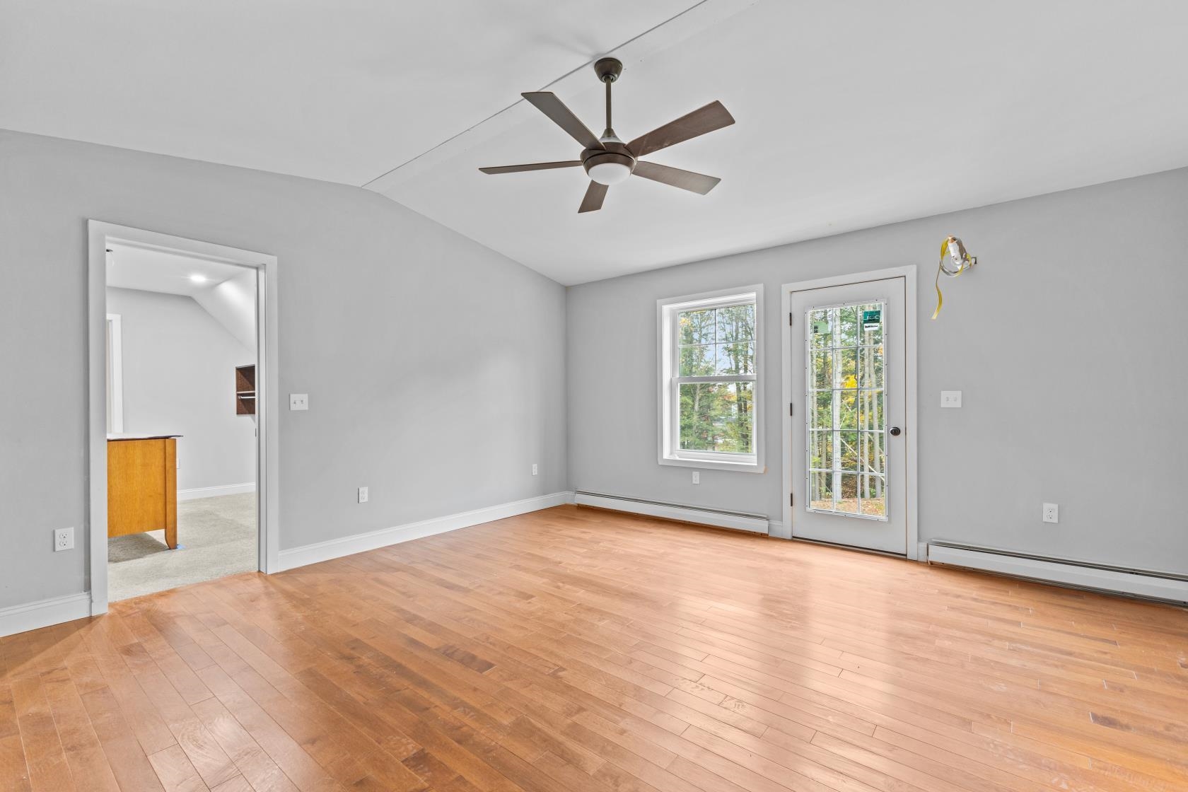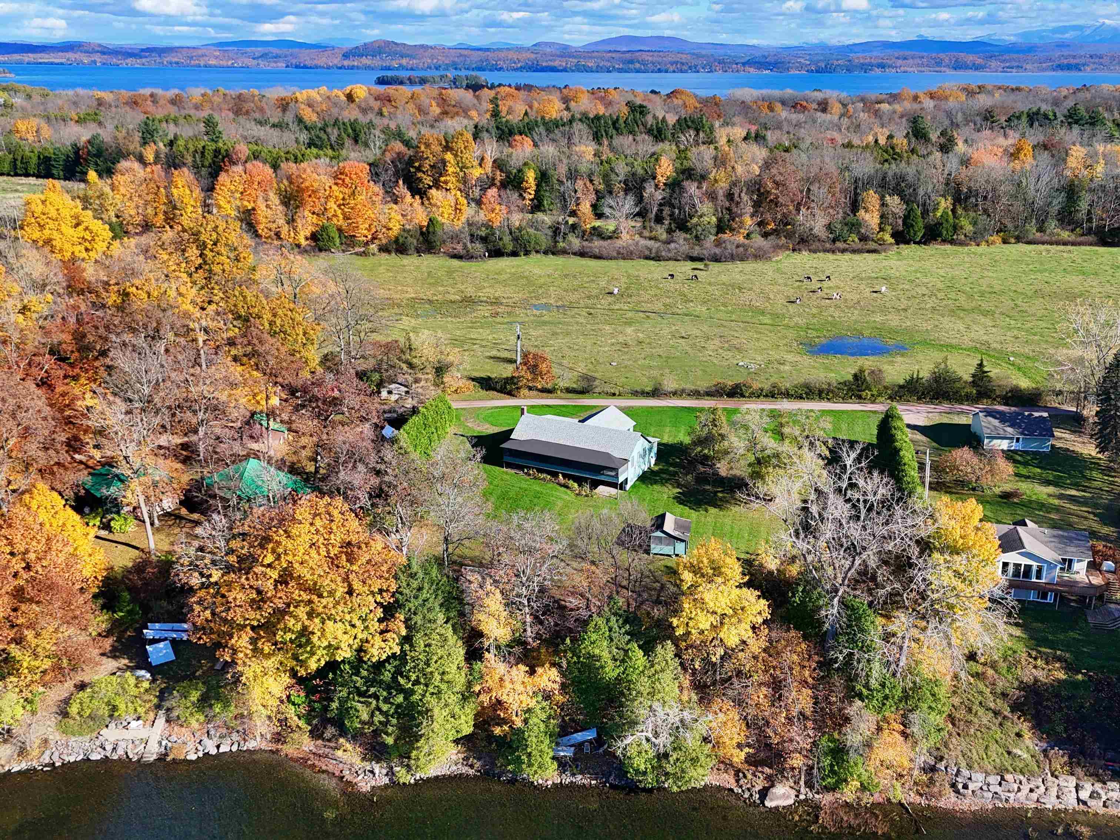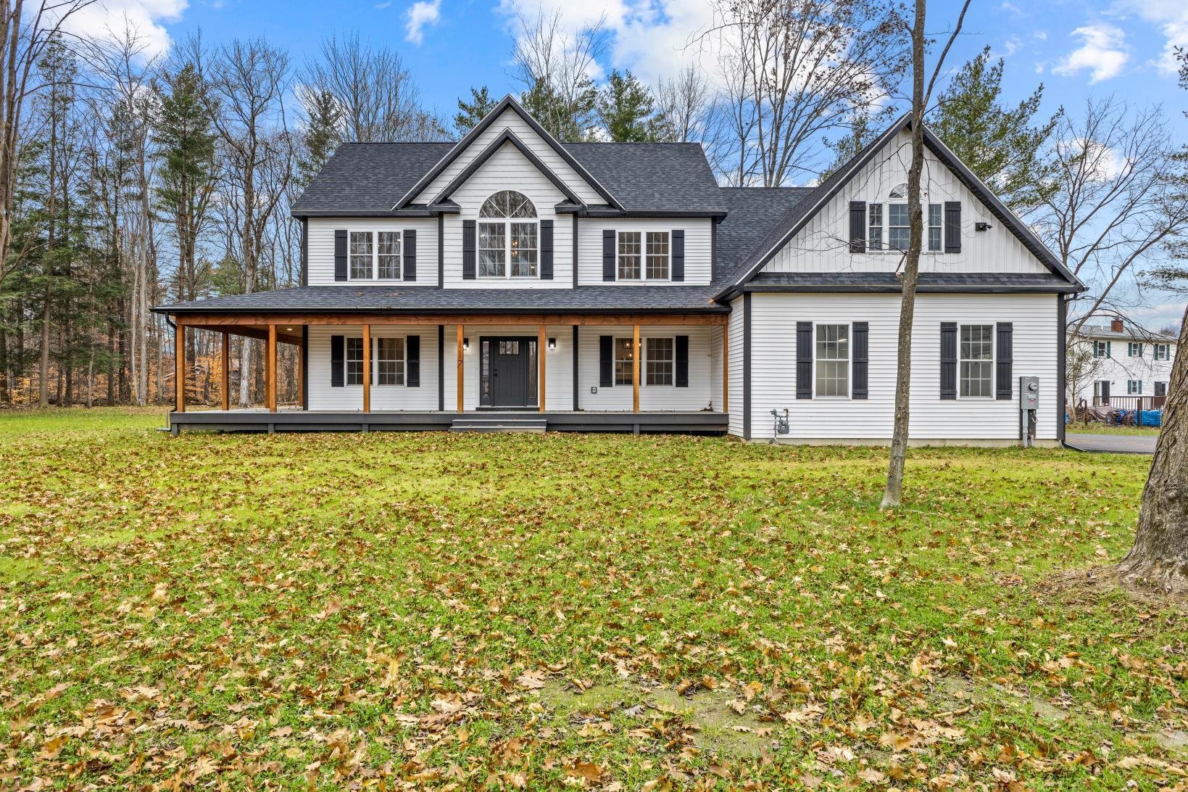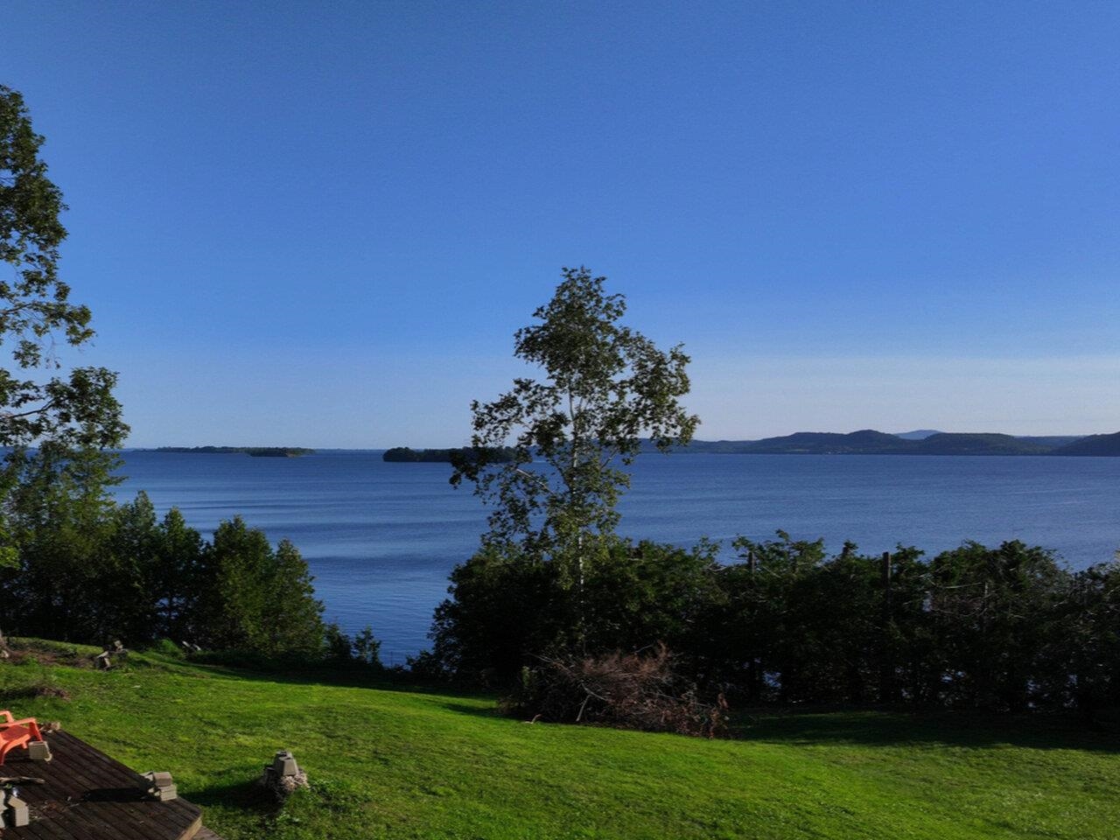1 of 40
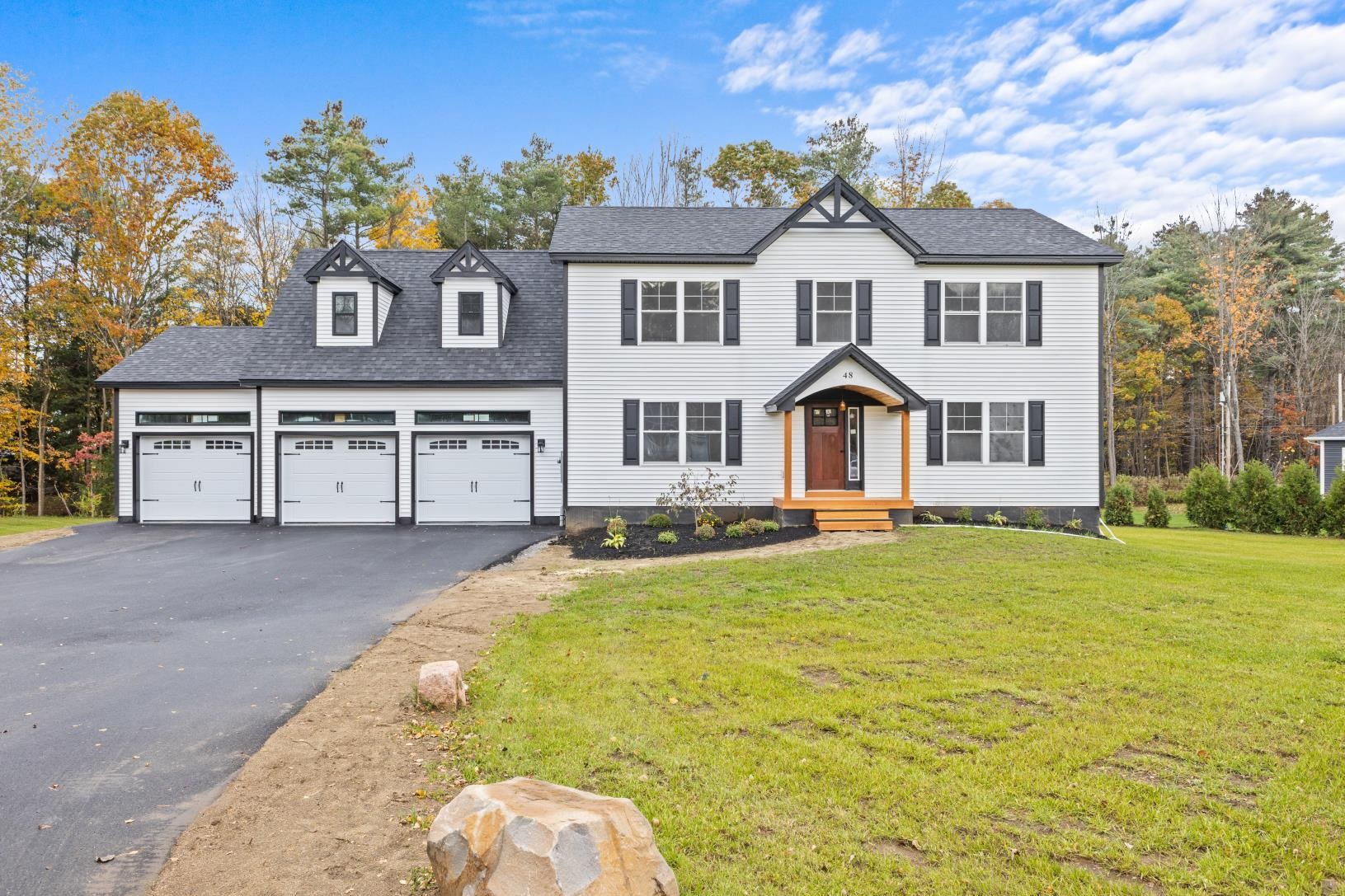





General Property Information
- Property Status:
- Active Under Contract
- Price:
- $874, 900
- Assessed:
- $0
- Assessed Year:
- County:
- VT-Chittenden
- Acres:
- 1.25
- Property Type:
- Single Family
- Year Built:
- 2023
- Agency/Brokerage:
- Blake Gintof
Signature Properties of Vermont - Bedrooms:
- 4
- Total Baths:
- 4
- Sq. Ft. (Total):
- 3195
- Tax Year:
- 2023
- Taxes:
- $2, 244
- Association Fees:
Welcome to the epitome of modern luxury living in the prestigious town of Colchester! Nestled on one of the last premier lots available on Wilcox Court, this newly constructed home is a showcase of opulence and convenience. Boasting a plethora of upscale features, this home has it all. Upon arrival, you'll be greeted by the grandeur of a 3-car heated garage set perfectly on a generous 1.25-acre lot, this property offers the perfect blend of space and privacy for your family to enjoy. As you step inside, you'll be captivated by the immense gourmet kitchen, equipped with granite countertops, stylish tiled backsplash, and SS appliances. A fabulous master suite, complete with its own private balcony, office and a massive walk-in closet, serves as a tranquil oasis. Master bathroom is a spa-like retreat, featuring a wall-to-wall double vanity, a luxurious Corian shower, and an inviting soaking tub, offering a haven for relaxation. Inviting living room, adorned with a cozy fireplace, provides the perfect ambiance for entertaining or quiet evenings by the fire. Hardwood floors grace the entire home, while the bathrooms showcase tasteful tile work, combining style with practicality. Completing this residence is a partially finished basement, which includes yet another full bath, offering endless possibilities for a playroom, home gym, or additional living space. Situated in a small development, this property is ideally located with close proximity to I89, making your commute a breeze.
Interior Features
- # Of Stories:
- 2
- Sq. Ft. (Total):
- 3195
- Sq. Ft. (Above Ground):
- 2608
- Sq. Ft. (Below Ground):
- 587
- Sq. Ft. Unfinished:
- 533
- Rooms:
- 10
- Bedrooms:
- 4
- Baths:
- 4
- Interior Desc:
- Attic - Hatch/Skuttle, Ceiling Fan, Primary BR w/ BA, Walk-in Closet
- Appliances Included:
- Dishwasher, Microwave, Range - Electric, Refrigerator, Water Heater - Tank
- Flooring:
- Carpet, Combination, Hardwood, Tile
- Heating Cooling Fuel:
- Gas - LP/Bottle
- Water Heater:
- Tank
- Basement Desc:
- Full, Partially Finished, Stairs - Interior
Exterior Features
- Style of Residence:
- Colonial
- House Color:
- White
- Time Share:
- No
- Resort:
- Exterior Desc:
- Combination, Vinyl Siding, Wood
- Exterior Details:
- Balcony, Deck, Porch - Covered
- Amenities/Services:
- Land Desc.:
- Subdivision
- Suitable Land Usage:
- Roof Desc.:
- Shingle - Architectural
- Driveway Desc.:
- Paved
- Foundation Desc.:
- Poured Concrete
- Sewer Desc.:
- Community, Pumping Station, Shared, Septic
- Garage/Parking:
- Yes
- Garage Spaces:
- 3
- Road Frontage:
- 0
Other Information
- List Date:
- 2023-11-06
- Last Updated:
- 2024-03-15 15:45:10
















