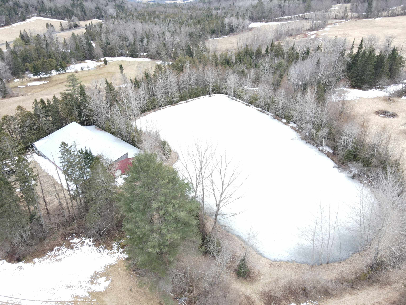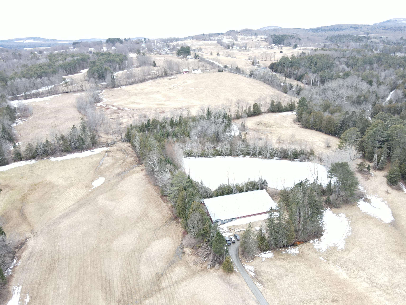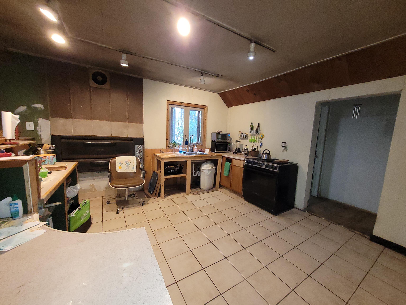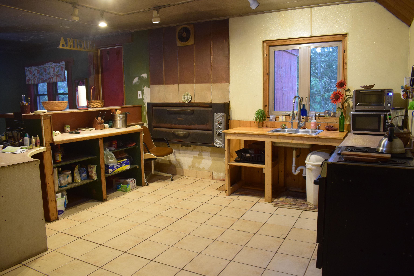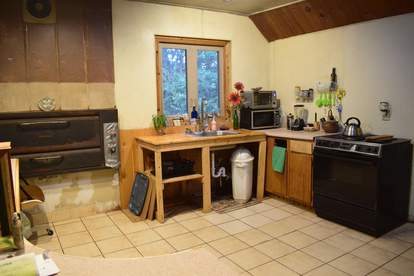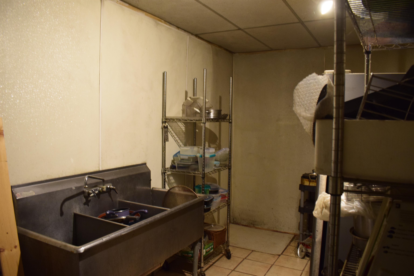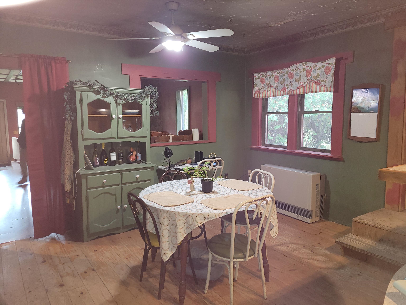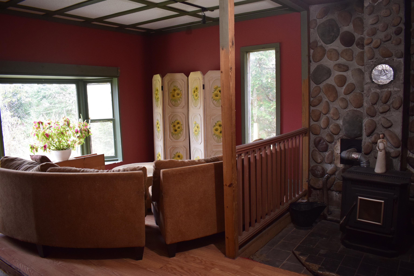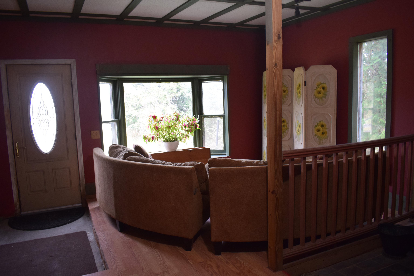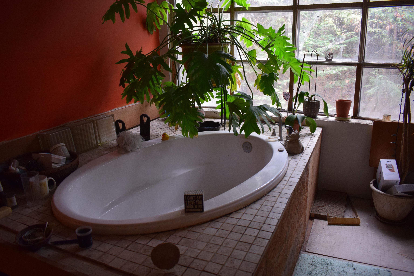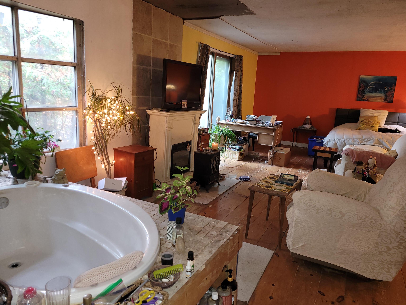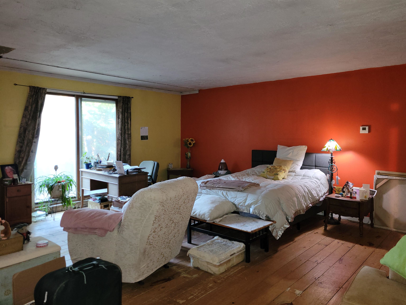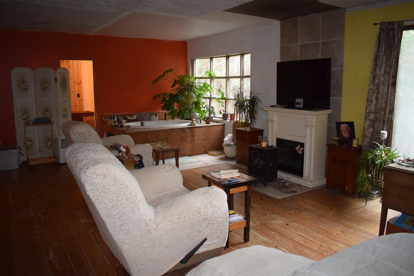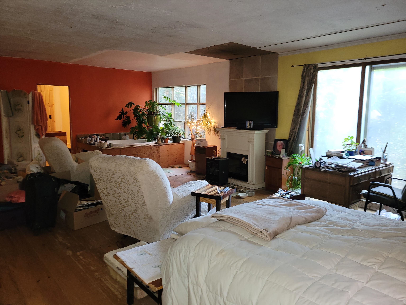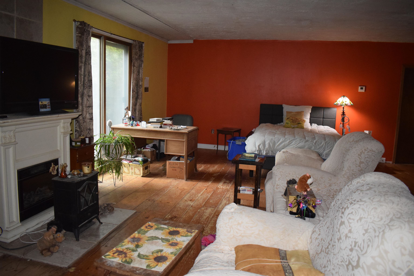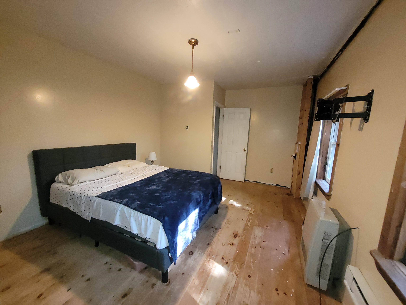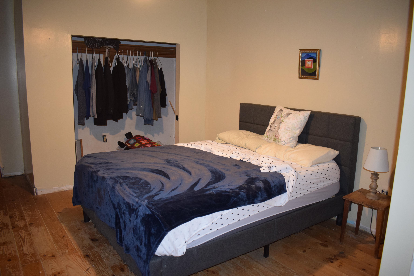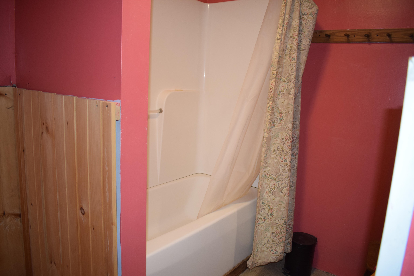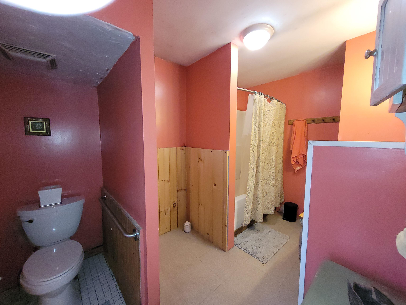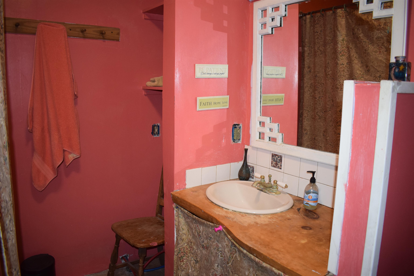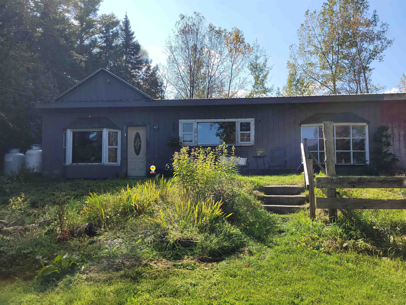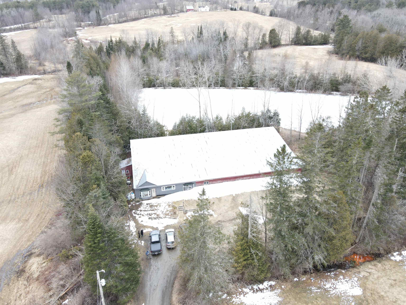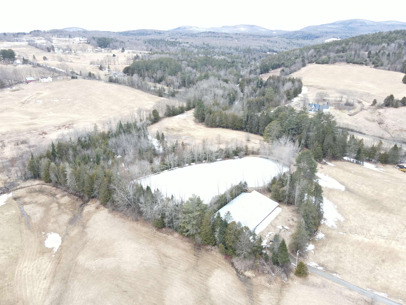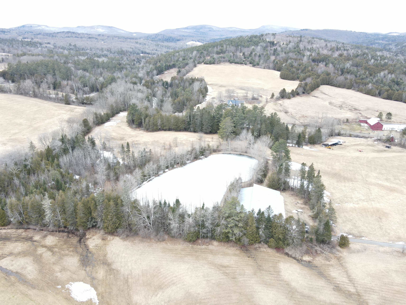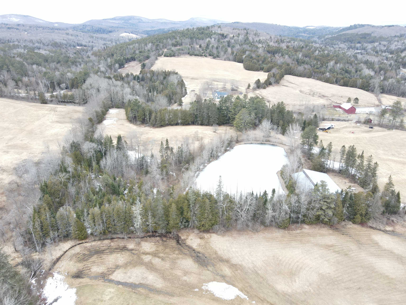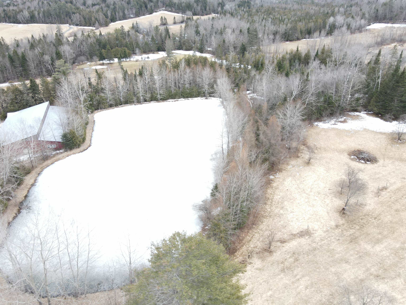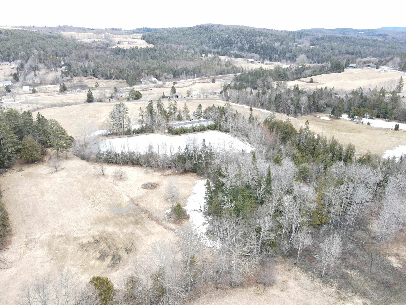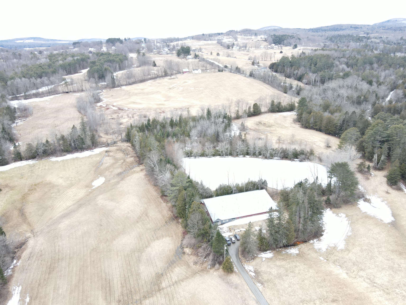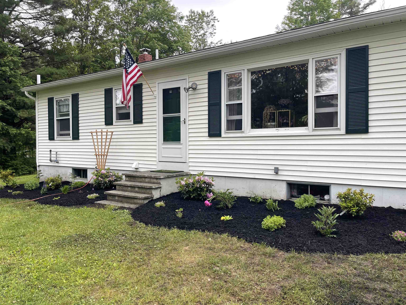1 of 34
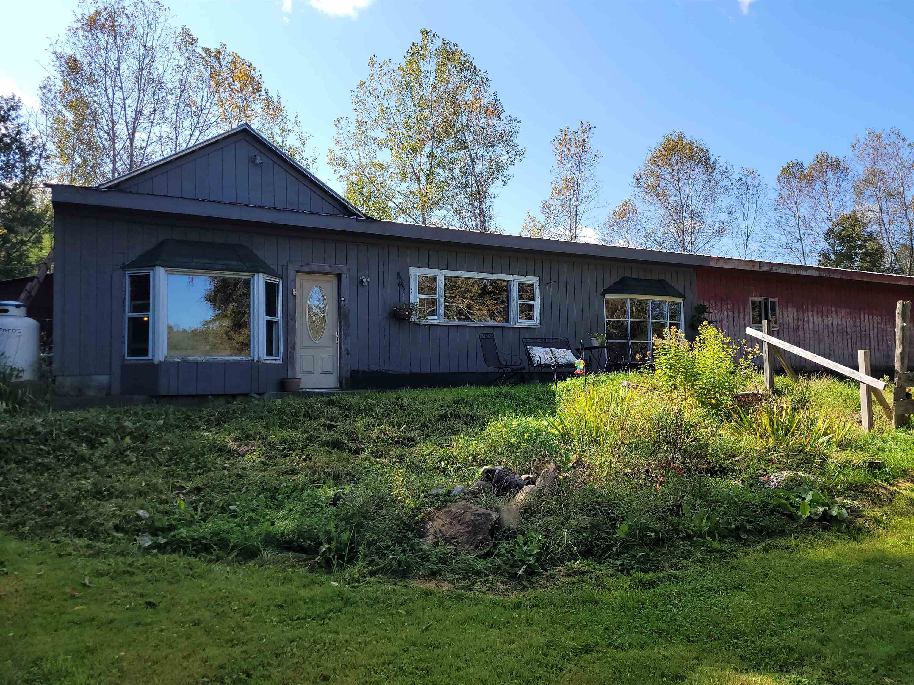
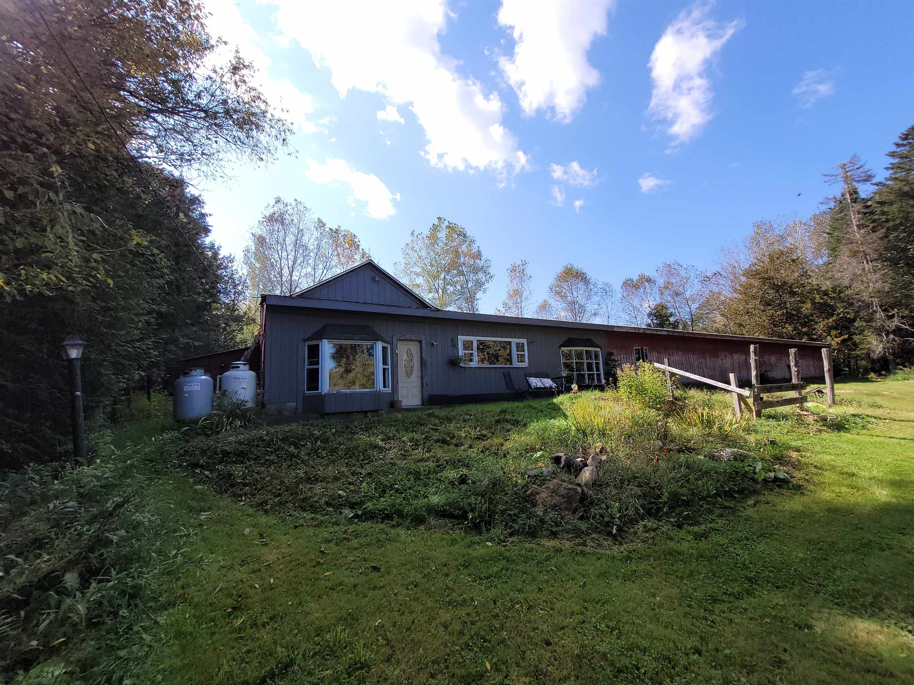
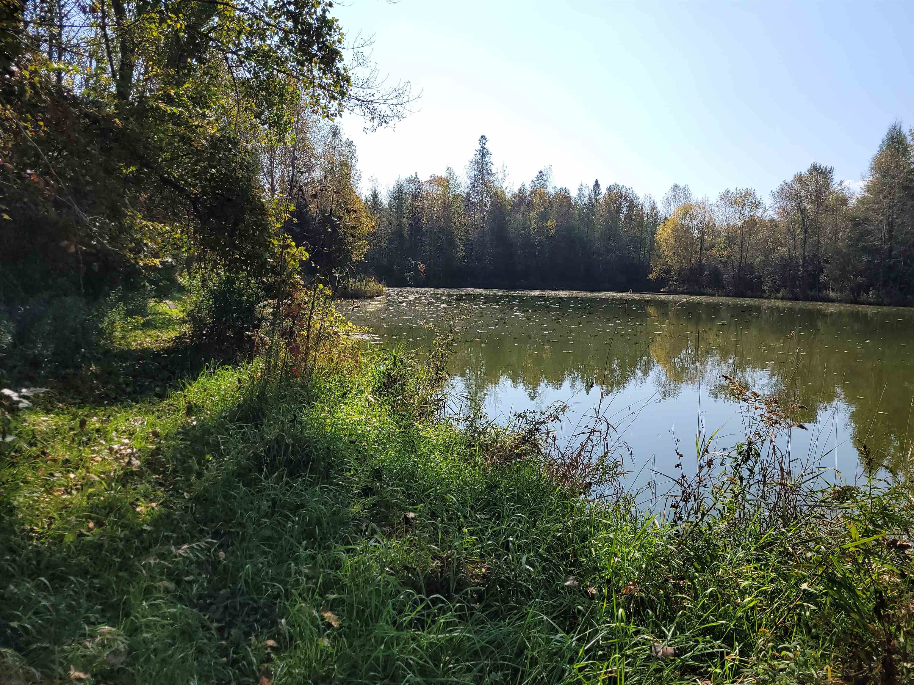
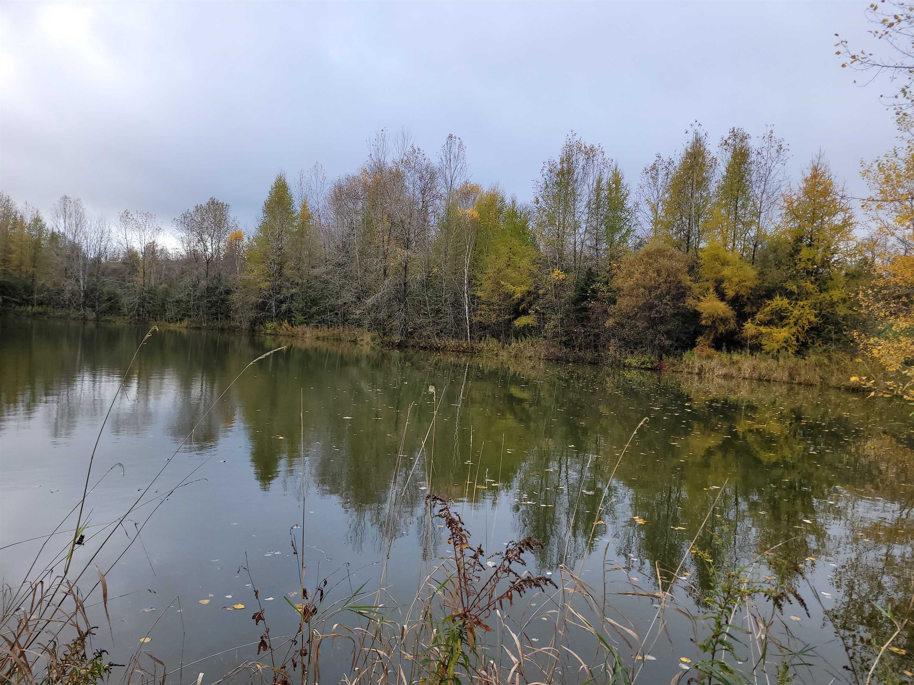
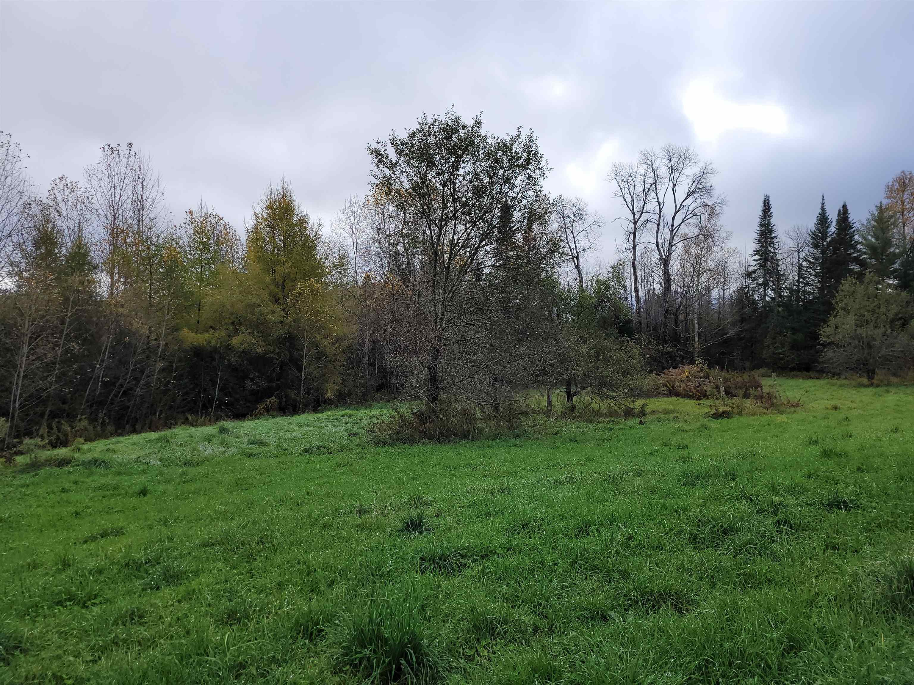
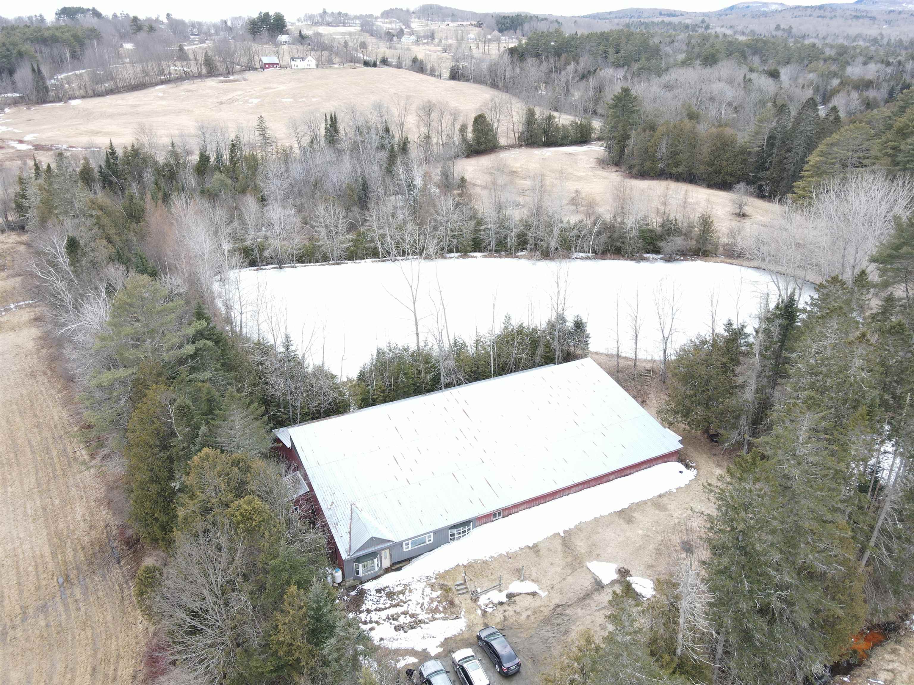
General Property Information
- Property Status:
- Active
- Price:
- $215, 000
- Assessed:
- $0
- Assessed Year:
- County:
- VT-Caledonia
- Acres:
- 5.51
- Property Type:
- Single Family
- Year Built:
- 1998
- Agency/Brokerage:
- Connie Sleath
Coldwell Banker LIFESTYLES - Bedrooms:
- 2
- Total Baths:
- 2
- Sq. Ft. (Total):
- 2374
- Tax Year:
- 2023
- Taxes:
- $2, 733
- Association Fees:
Unique property in Peacham sited on 5.51+/- Acres, pond, meadow and woods offers space for Homesteaders, Cottage Industry production, artists, studio, animals, garage and Recreational storage/rental space. Built in 1998 as a one level livestock barn, approx 1/3 has been developed as living space featuring 2 Bedrooms, 1.5 Baths, Large Kitchen with Breakfast nook, walk-in pantry and a large pizza oven in place. Living room with hearth and a number of rooms that have been created but not finished. These include storage areas as well as larger potential living areas. If financing, this property will require a minimum of 20% down. Per the State WW Permit, Seller will provide funds in escrow, at the time of closing, to install a new septic system.
Interior Features
- # Of Stories:
- 1
- Sq. Ft. (Total):
- 2374
- Sq. Ft. (Above Ground):
- 2374
- Sq. Ft. (Below Ground):
- 0
- Sq. Ft. Unfinished:
- 4026
- Rooms:
- 8
- Bedrooms:
- 2
- Baths:
- 2
- Interior Desc:
- Ceiling Fan, Dining Area, Hearth, Kitchen/Dining, Laundry Hook-ups, Primary BR w/ BA, Natural Light, Walk-in Closet, Walk-in Pantry, Laundry - 1st Floor
- Appliances Included:
- Cooktop - Electric, Dryer, Freezer, Other, Refrigerator, Washer - Energy Star, Water Heater - Electric, Water Heater - Owned
- Flooring:
- Laminate, Softwood, Tile
- Heating Cooling Fuel:
- Gas - LP/Bottle, Pellet
- Water Heater:
- Electric, Owned
- Basement Desc:
Exterior Features
- Style of Residence:
- Ranch
- House Color:
- Gray & Red
- Time Share:
- No
- Resort:
- Exterior Desc:
- Wood Siding
- Exterior Details:
- Barn, Storage
- Amenities/Services:
- Land Desc.:
- Country Setting, Level, Open, Pond, Wooded
- Suitable Land Usage:
- Roof Desc.:
- Metal
- Driveway Desc.:
- Gravel, Right-Of-Way (ROW)
- Foundation Desc.:
- Concrete
- Sewer Desc.:
- Grey Water, Holding Tank, On-Site Septic Needed, Septic Design Available
- Garage/Parking:
- Yes
- Garage Spaces:
- 2
- Road Frontage:
- 0
Other Information
- List Date:
- 2023-11-08
- Last Updated:
- 2024-04-24 16:18:42


