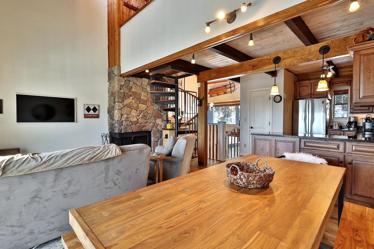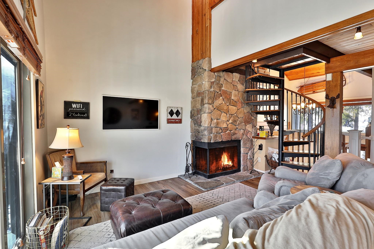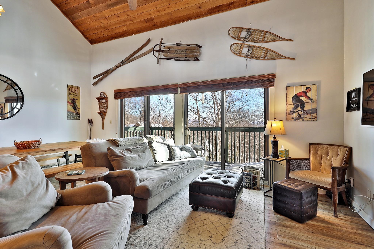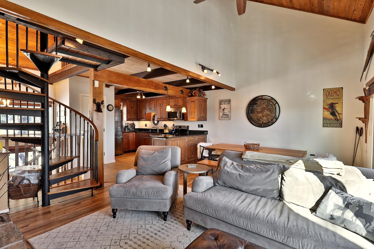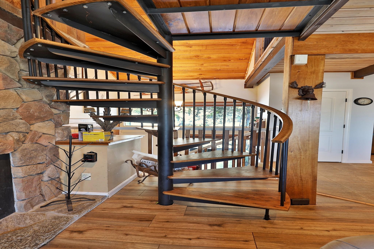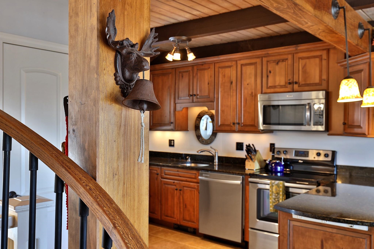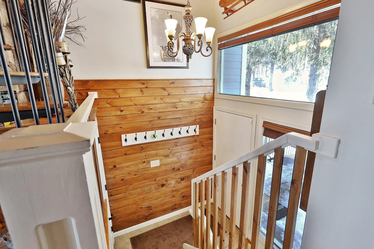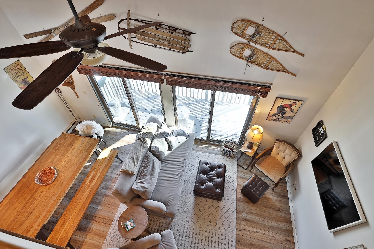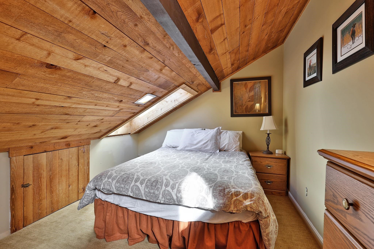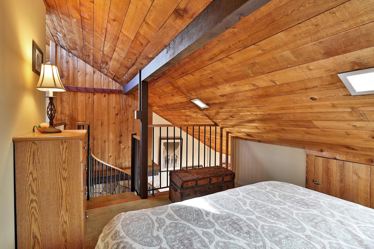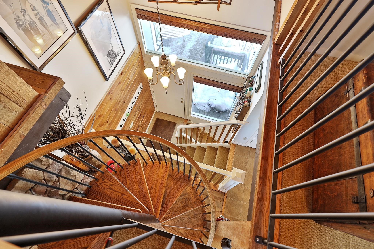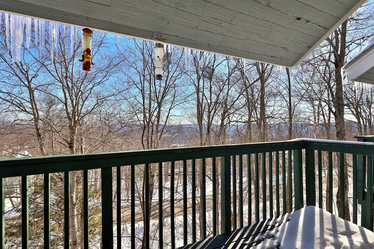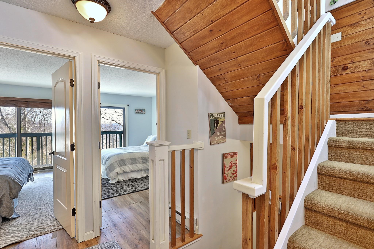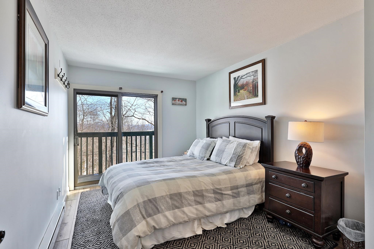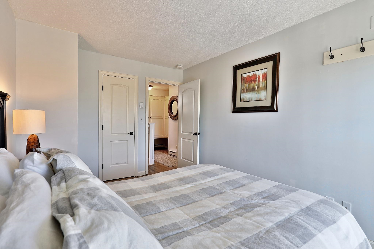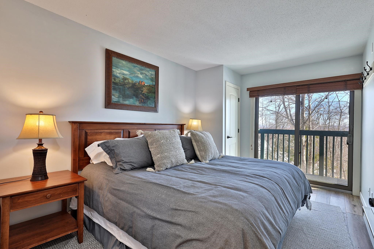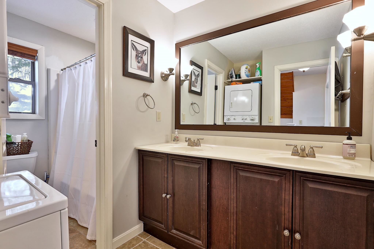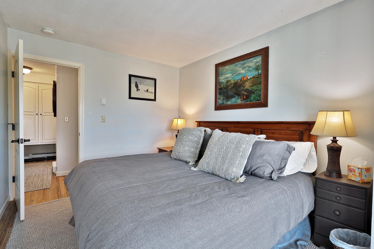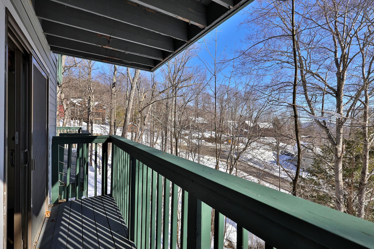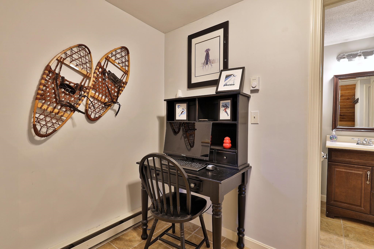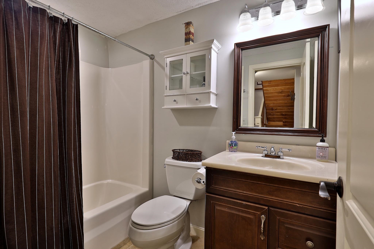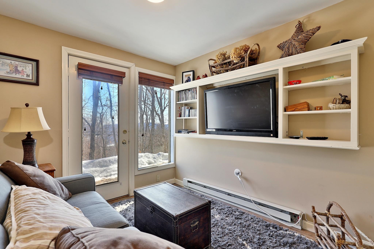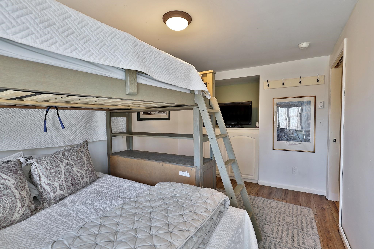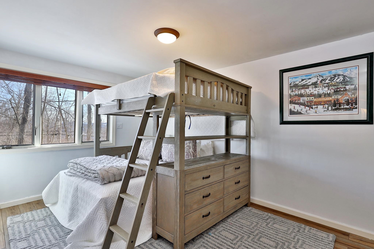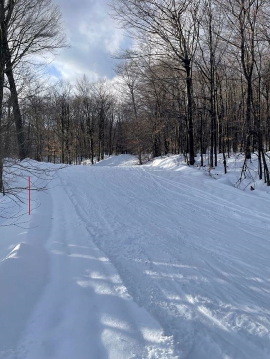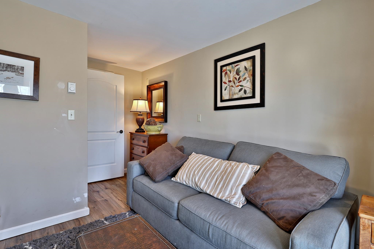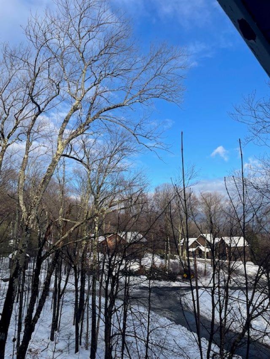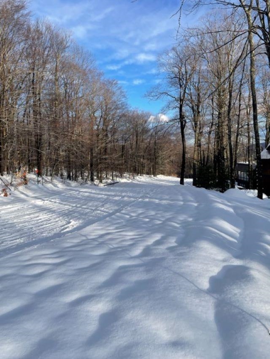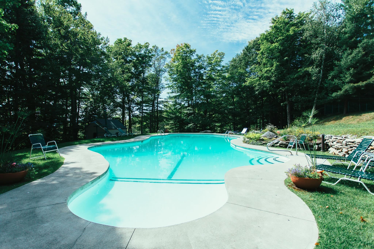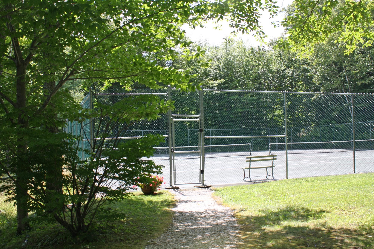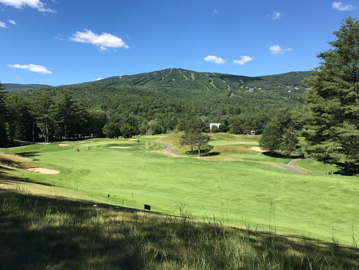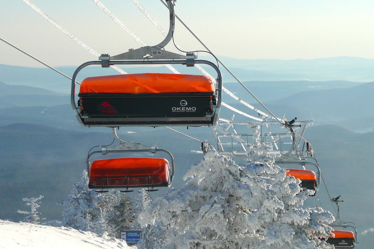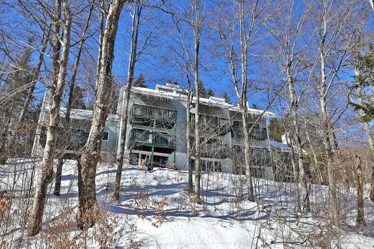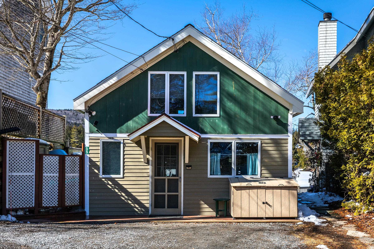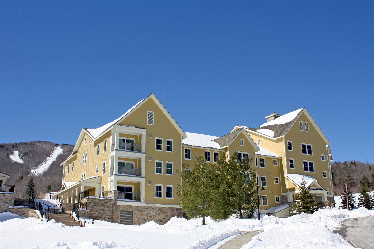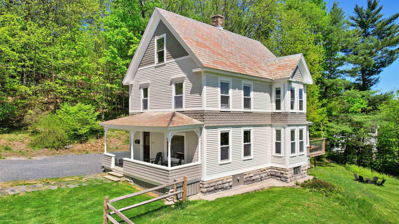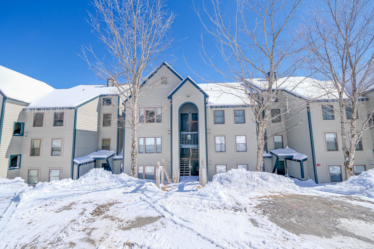1 of 39
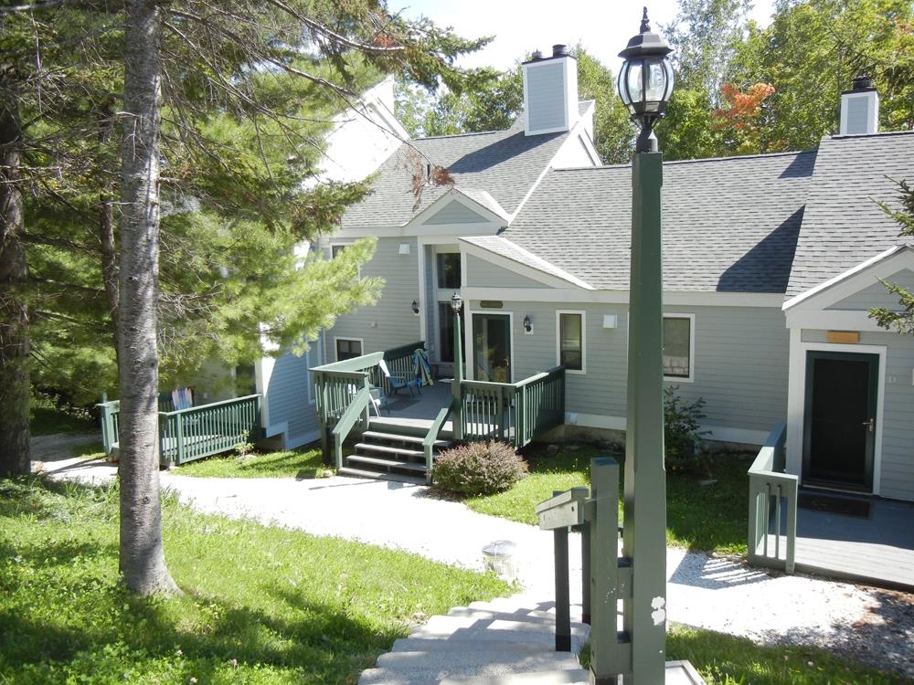
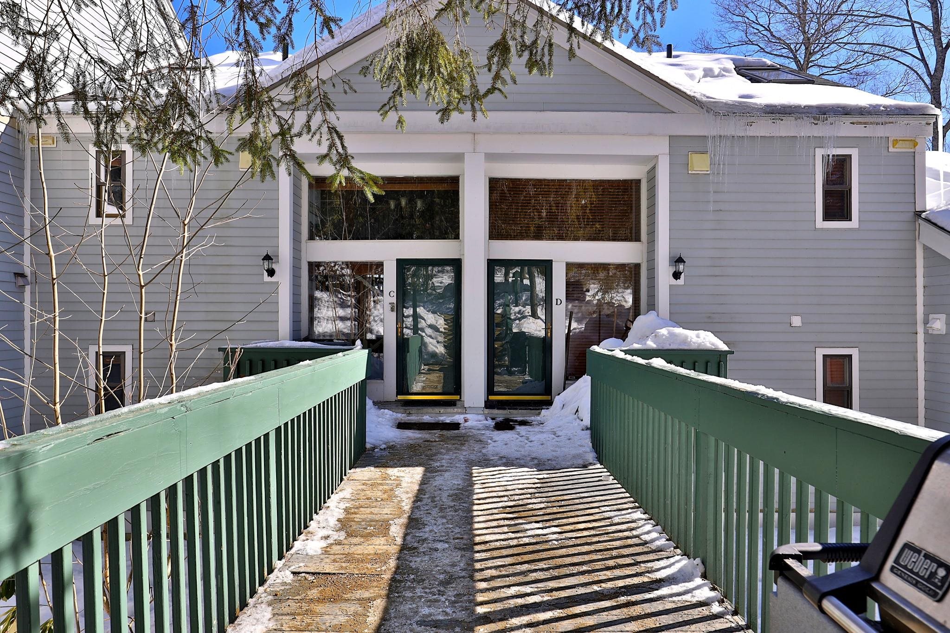
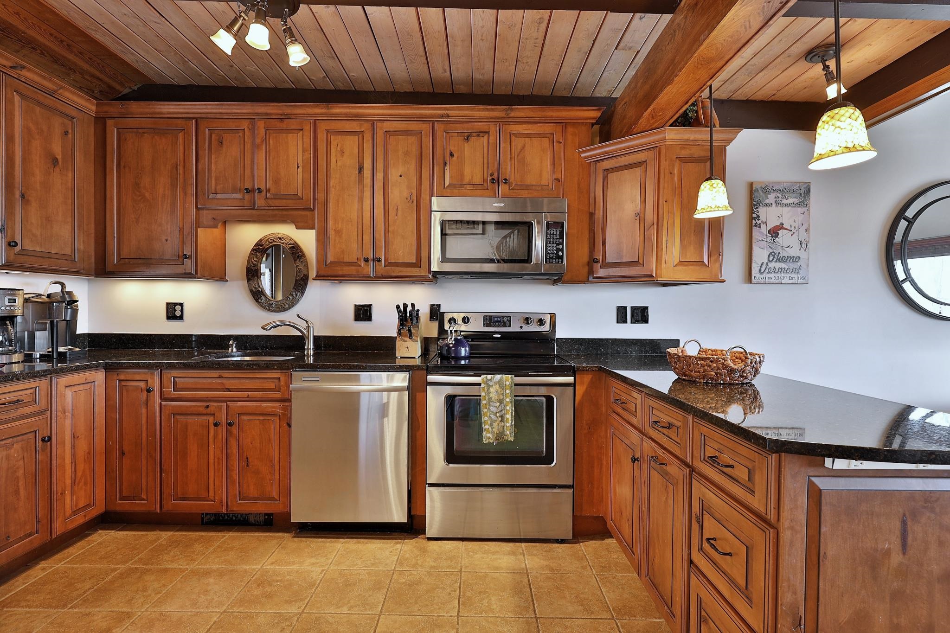
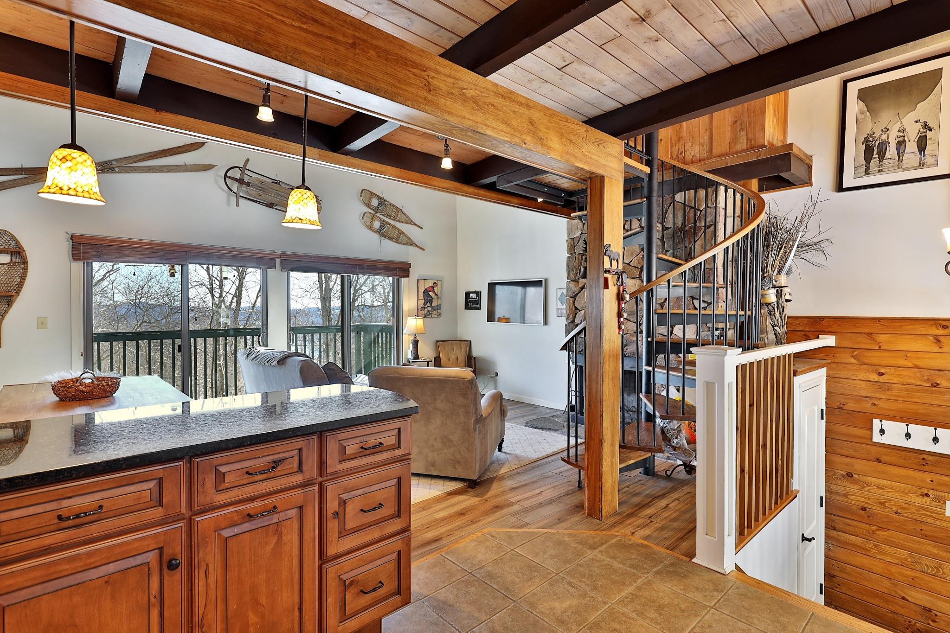
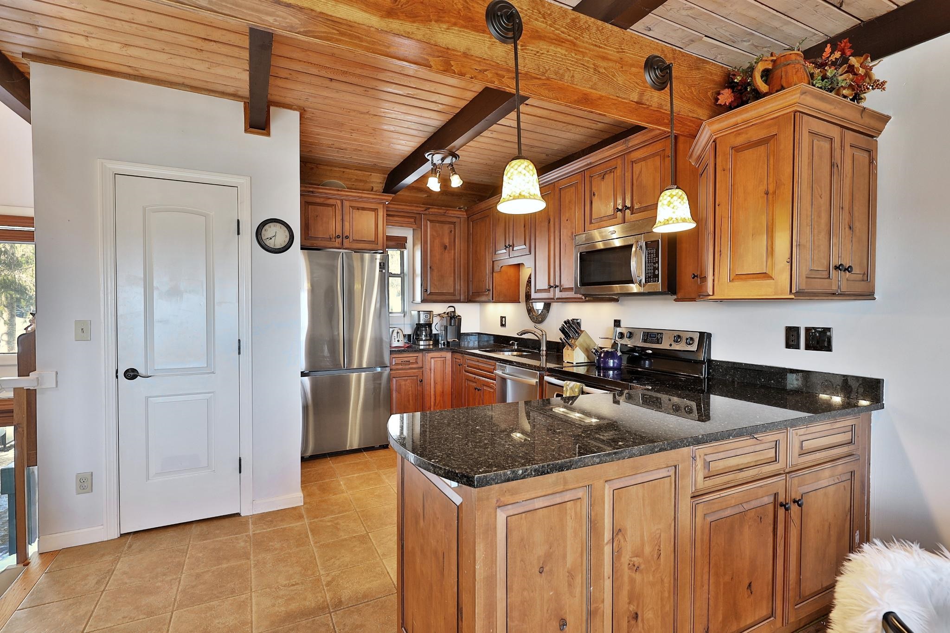
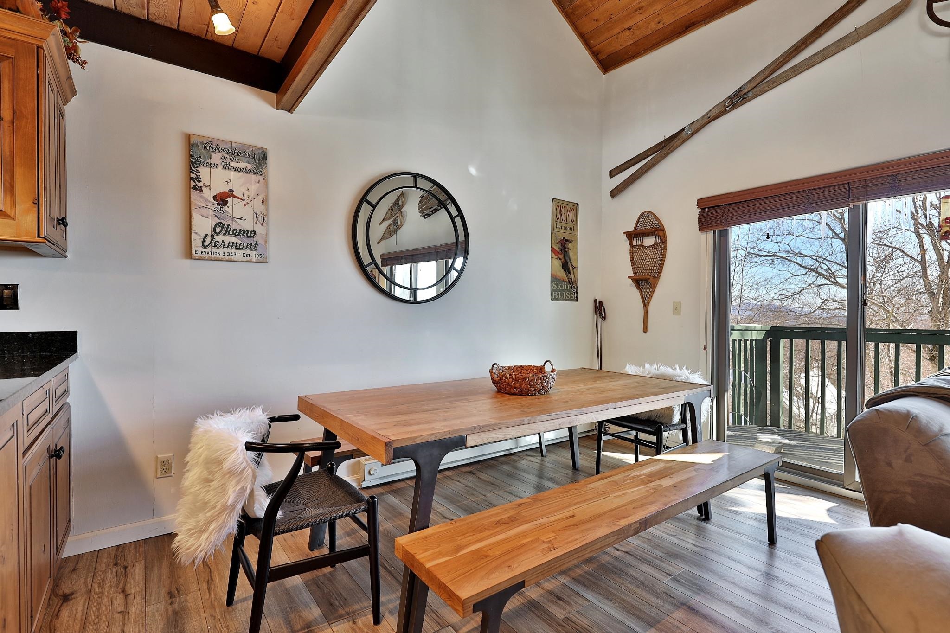
General Property Information
- Property Status:
- Active
- Price:
- $729, 000
- Unit Number
- 1C
- Assessed:
- $0
- Assessed Year:
- County:
- VT-Windsor
- Acres:
- 0.00
- Property Type:
- Condo
- Year Built:
- 1973
- Agency/Brokerage:
- Suzanne Garvey
Mary W. Davis Realtor & Assoc., Inc. - Bedrooms:
- 3
- Total Baths:
- 3
- Sq. Ft. (Total):
- 1754
- Tax Year:
- 2023
- Taxes:
- $5, 918
- Association Fees:
RECENT PRICE IMPROVEMENT!!! Your family and friends will enjoy this spacious, three level townhouse with three bedrooms plus loft and two and a half baths, located in Trailside's Algonquin Village. Just a short, one minute walk to the Sachem trail, this home and location are ideal for the entire family. Relax in front of the fire after a great day on the slopes. There are two living/entertainment areas to accommodate all ages...the dining table can handle a large group for meals and/or game night!!! Pack your bags...It's Okemo-Time!!!
Interior Features
- # Of Stories:
- 2.5
- Sq. Ft. (Total):
- 1754
- Sq. Ft. (Above Ground):
- 1234
- Sq. Ft. (Below Ground):
- 520
- Sq. Ft. Unfinished:
- 0
- Rooms:
- 6
- Bedrooms:
- 3
- Baths:
- 3
- Interior Desc:
- Cathedral Ceiling, Ceiling Fan, Dining Area, Draperies, Fireplace - Wood, Fireplaces - 1, Kitchen Island, Living/Dining, Natural Light, Laundry - 1st Floor
- Appliances Included:
- Dishwasher, Dryer, Microwave, Range - Electric, Refrigerator, Washer, Water Heater - Domestic, Water Heater - Electric, Water Heater - Owned
- Flooring:
- Carpet, Manufactured, Tile
- Heating Cooling Fuel:
- Electric
- Water Heater:
- Domestic, Electric, Owned
- Basement Desc:
- Climate Controlled, Finished, Walkout, Interior Access
Exterior Features
- Style of Residence:
- Contemporary, Tri-Level
- House Color:
- Gray
- Time Share:
- No
- Resort:
- Exterior Desc:
- Wood Siding
- Exterior Details:
- Deck, Pool - In Ground, Porch, Tennis Court
- Amenities/Services:
- Land Desc.:
- Condo Development, Mountain View, Ski Area, Ski Trailside, Trail/Near Trail, View, Wooded
- Suitable Land Usage:
- Roof Desc.:
- Shingle
- Driveway Desc.:
- Common/Shared, Gravel
- Foundation Desc.:
- Concrete
- Sewer Desc.:
- Public
- Garage/Parking:
- No
- Garage Spaces:
- 0
- Road Frontage:
- 0
Other Information
- List Date:
- 2023-11-09
- Last Updated:
- 2024-04-25 17:27:46


