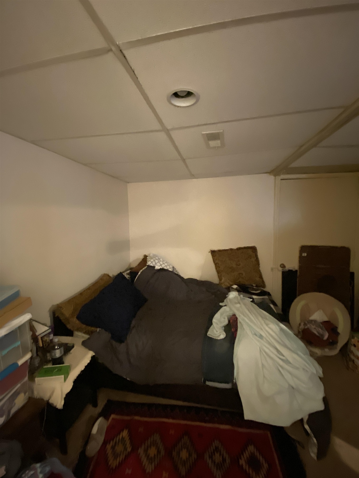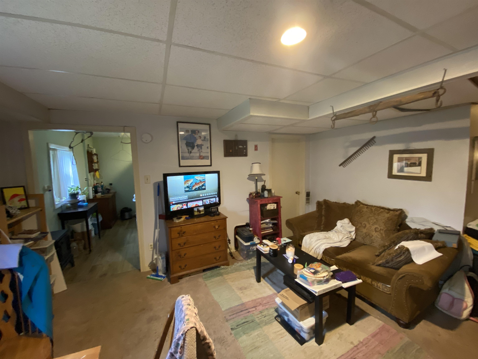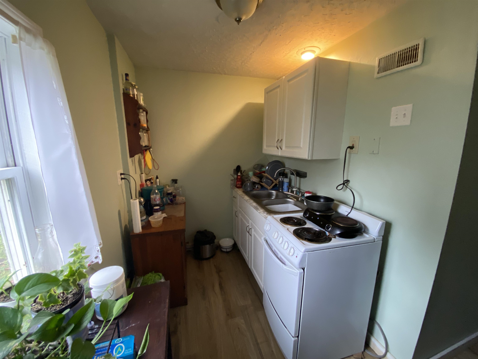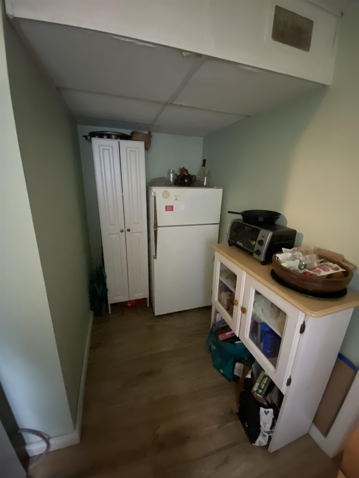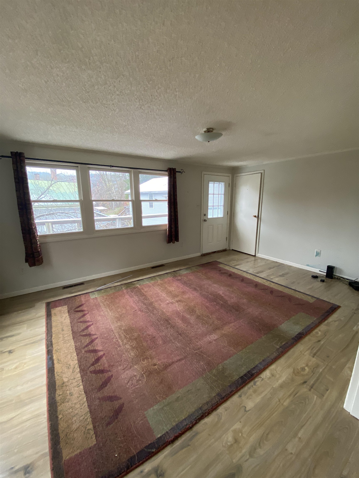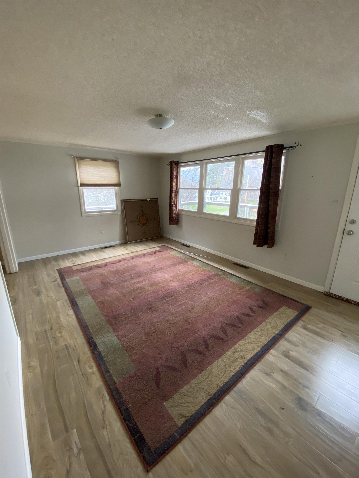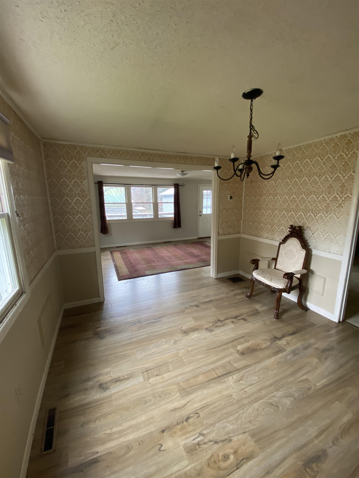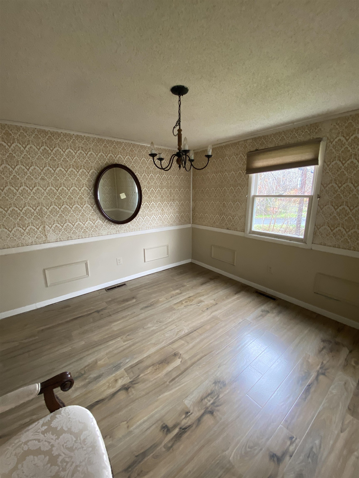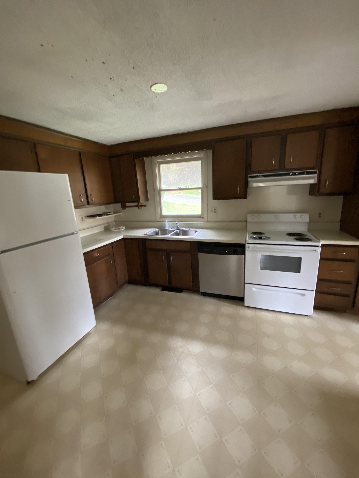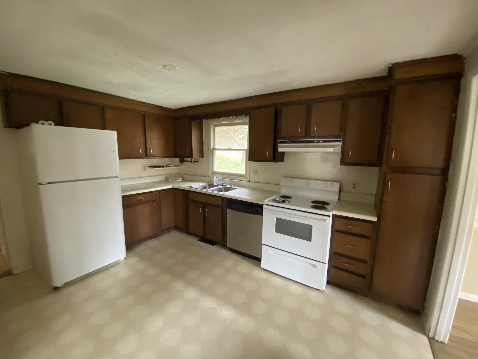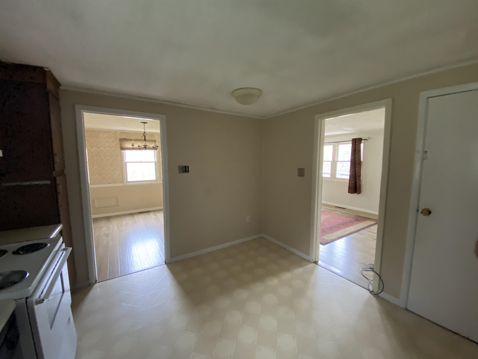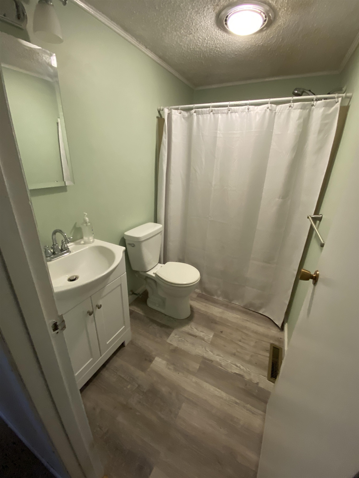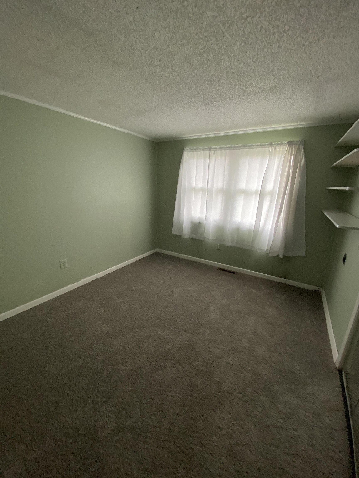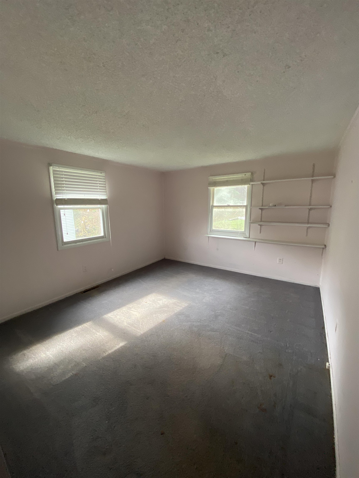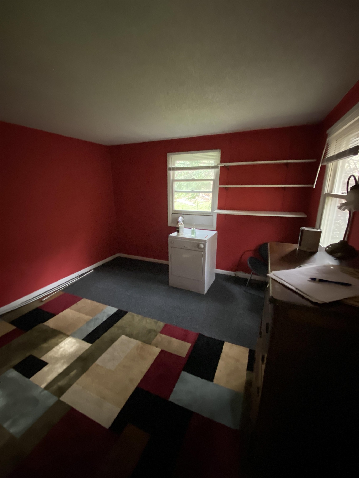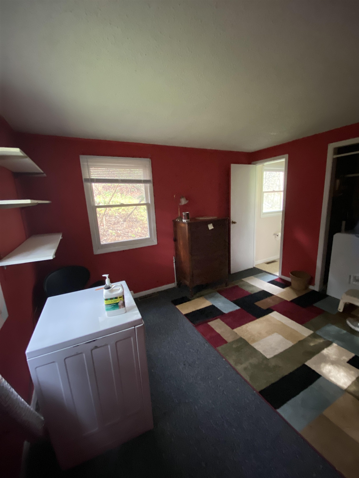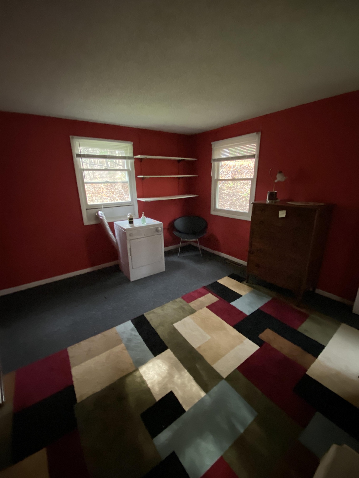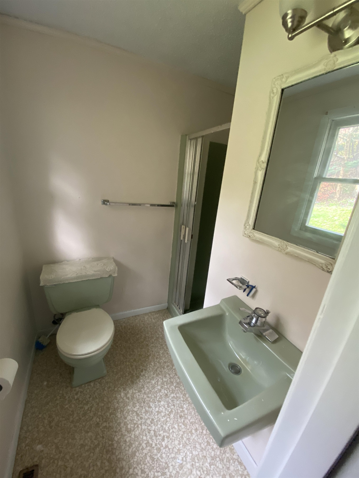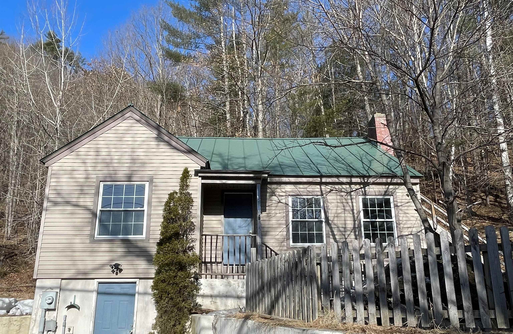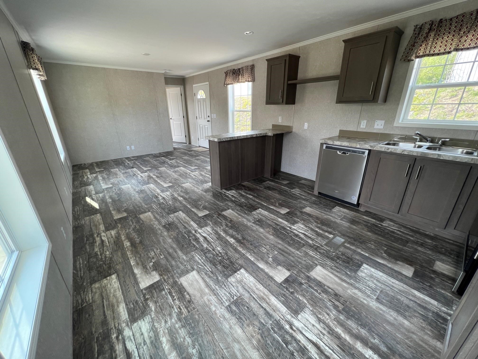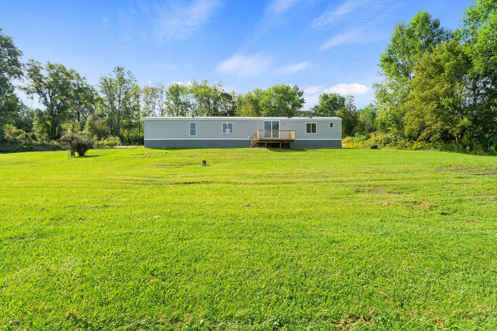1 of 24
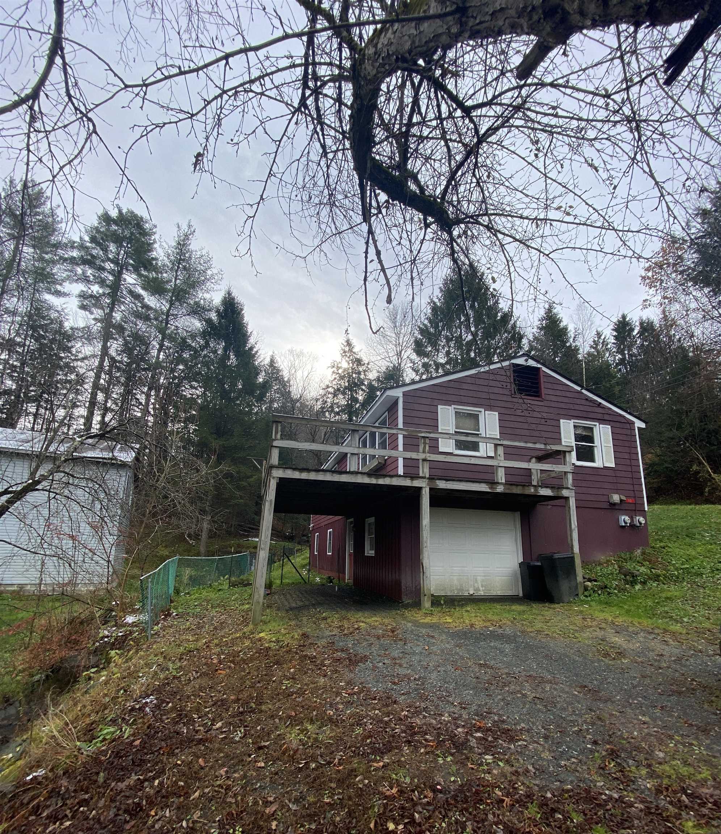
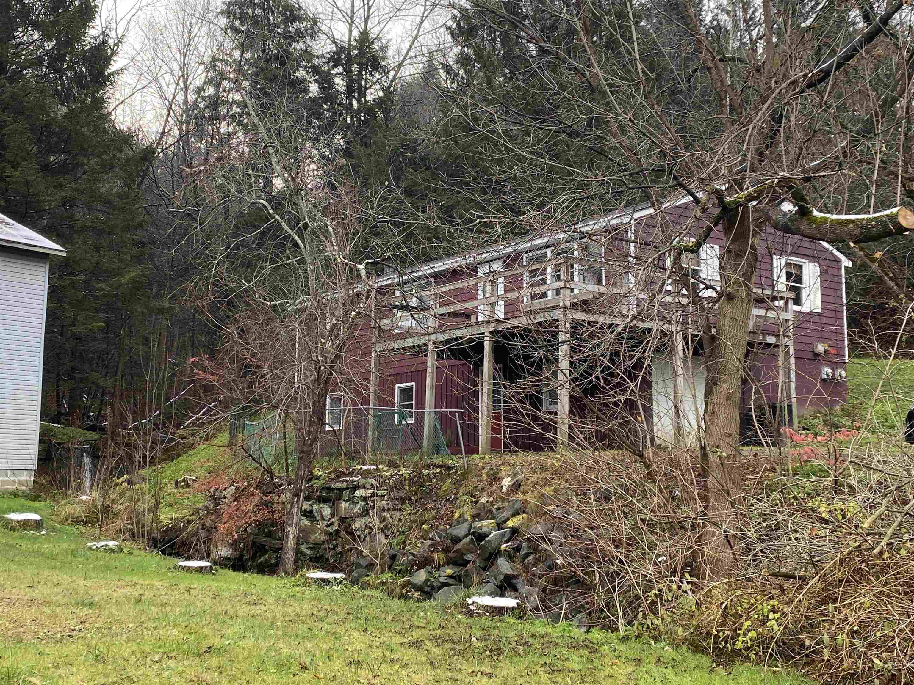
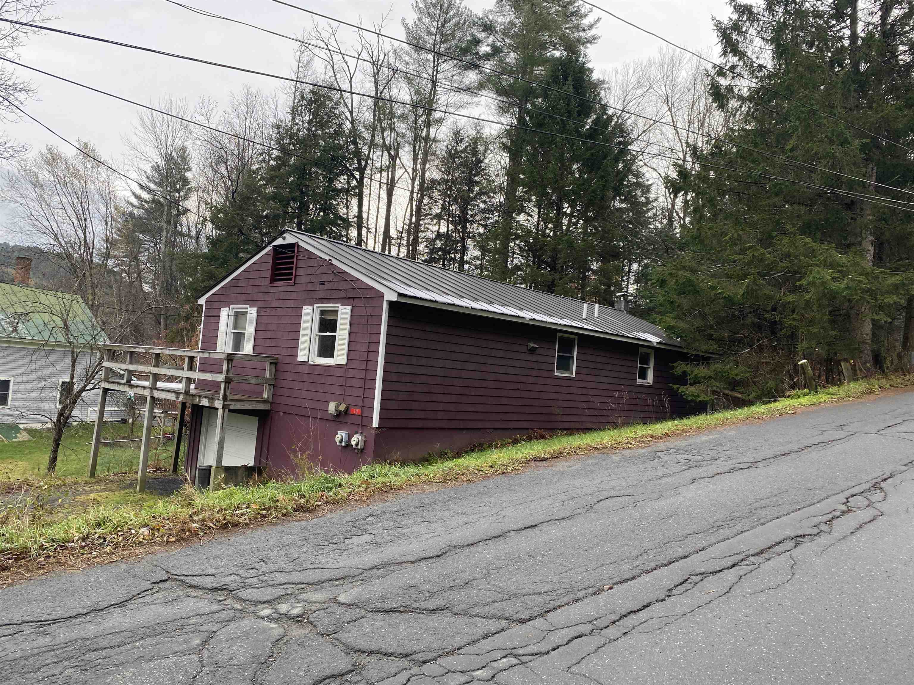
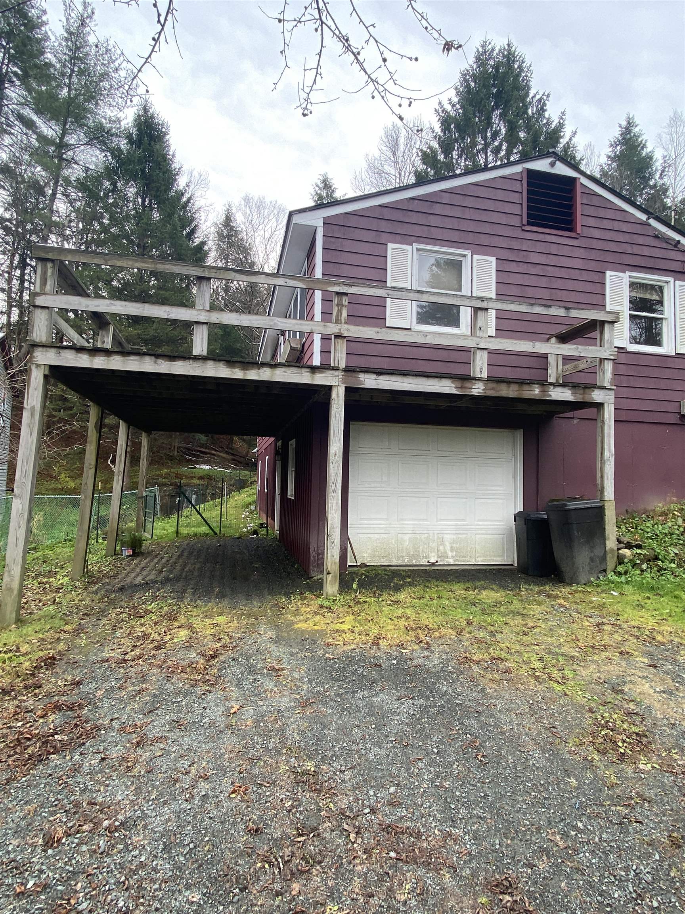
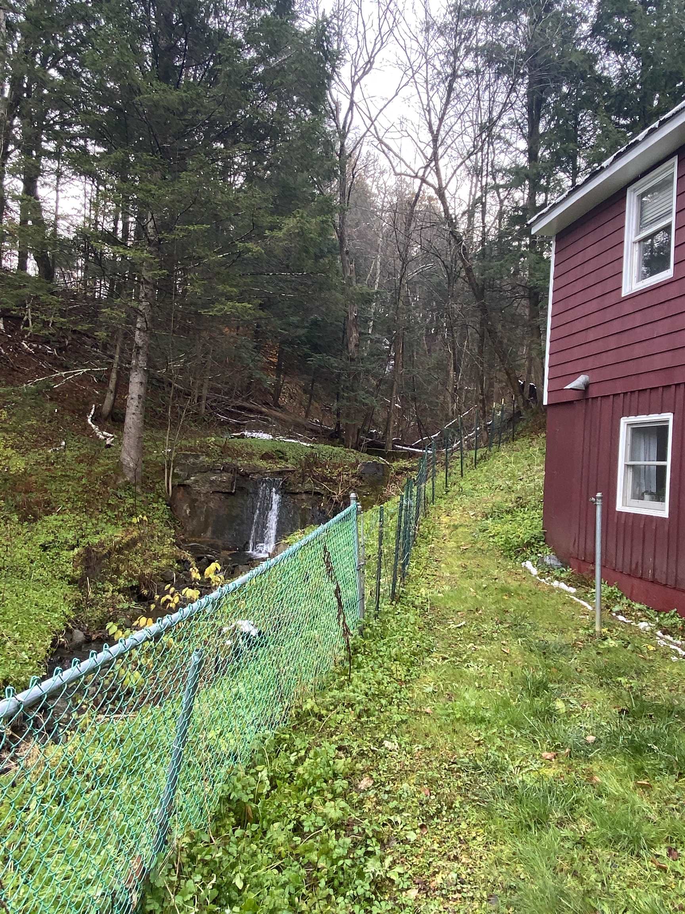
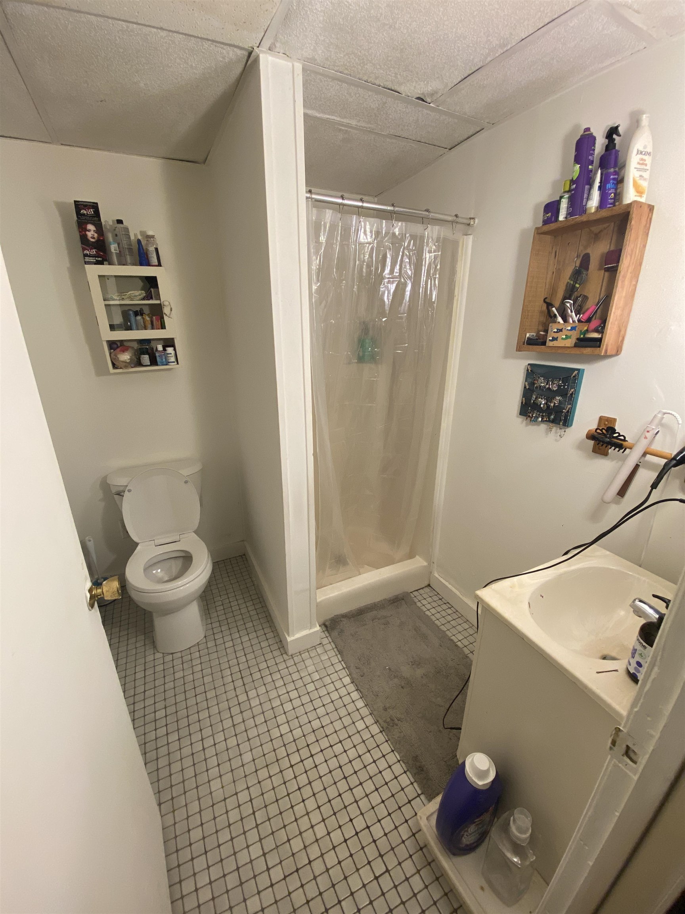
General Property Information
- Property Status:
- Active Under Contract
- Price:
- $220, 000
- Assessed:
- $0
- Assessed Year:
- County:
- VT-Windsor
- Acres:
- 0.25
- Property Type:
- Single Family
- Year Built:
- 1973
- Agency/Brokerage:
- Gail Wheatley
Vermont Heritage Real Estate - Bedrooms:
- 3
- Total Baths:
- 3
- Sq. Ft. (Total):
- 1652
- Tax Year:
- 2023
- Taxes:
- $4, 162
- Association Fees:
This 3 bedroom in the village area of South Royalton has great potential. This house currently has a main floor living of 2 bedrooms, 1 3/4 bath, kitchen, DR and LR along with an office space/utility room. On the lower level, there is currently an apartment with a kitchenette, 3/4 bath, LR and space for a bedroom area. Rent out the bottom while living on the main floor. Possibilities for this property include an AirBnB or housing for students at the Law School or someone looking for a starter home. The property does need a new septic system and the waste water permit has already been obtained. Please see documents for information regarding the septic. Price reflects septic estimate which can be done during any month of the year. Tenant occupied.
Interior Features
- # Of Stories:
- 1
- Sq. Ft. (Total):
- 1652
- Sq. Ft. (Above Ground):
- 1152
- Sq. Ft. (Below Ground):
- 500
- Sq. Ft. Unfinished:
- 652
- Rooms:
- 7
- Bedrooms:
- 3
- Baths:
- 3
- Interior Desc:
- Dining Area, Laundry Hook-ups
- Appliances Included:
- Dishwasher, Dryer, Refrigerator, Washer, Stove - Electric, Water Heater - Electric, Water Heater - Owned
- Flooring:
- Laminate, Vinyl, Vinyl Plank
- Heating Cooling Fuel:
- Oil
- Water Heater:
- Electric, Owned
- Basement Desc:
- Concrete, Concrete Floor, Partially Finished, Stairs - Exterior, Storage Space, Walkout
Exterior Features
- Style of Residence:
- Raised Ranch, Walkout Lower Level
- House Color:
- Brown
- Time Share:
- No
- Resort:
- Exterior Desc:
- Cement, Clapboard, T1-11
- Exterior Details:
- Deck, Fence - Dog, Fence - Full
- Amenities/Services:
- Land Desc.:
- Corner, Sloping
- Suitable Land Usage:
- Roof Desc.:
- Standing Seam
- Driveway Desc.:
- Gravel
- Foundation Desc.:
- Concrete
- Sewer Desc.:
- Other, Private, Septic Design Available
- Garage/Parking:
- Yes
- Garage Spaces:
- 1
- Road Frontage:
- 227
Other Information
- List Date:
- 2023-11-16
- Last Updated:
- 2024-03-24 19:05:14


