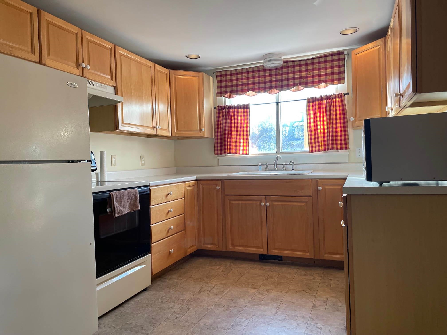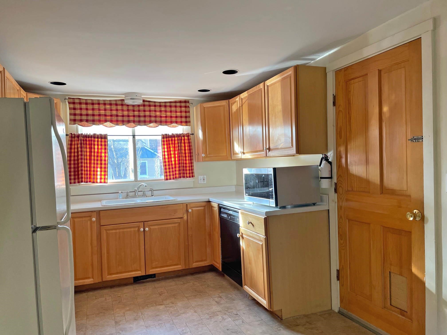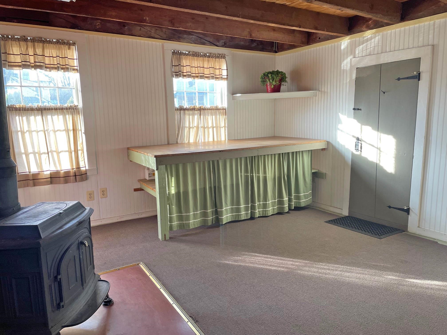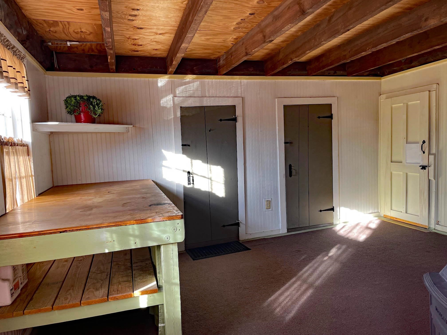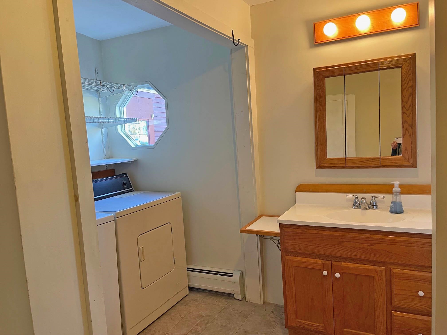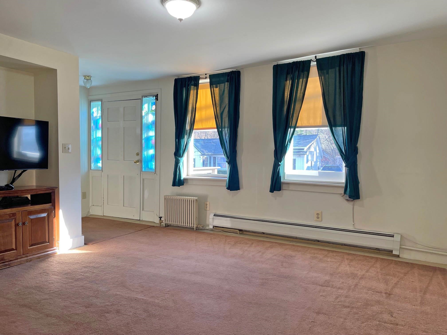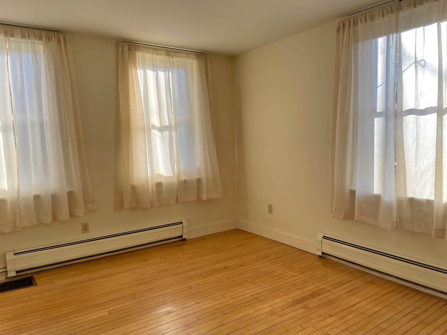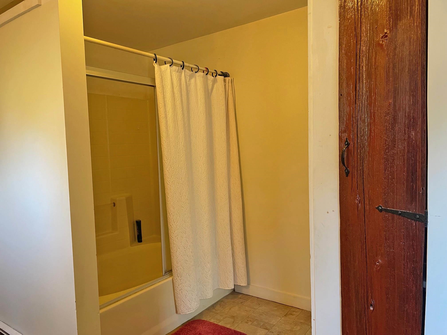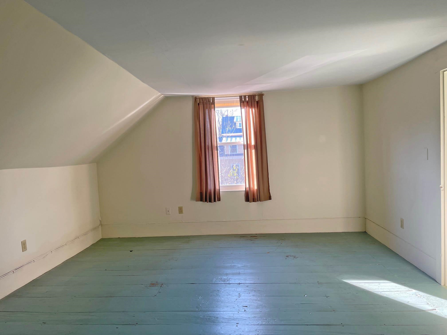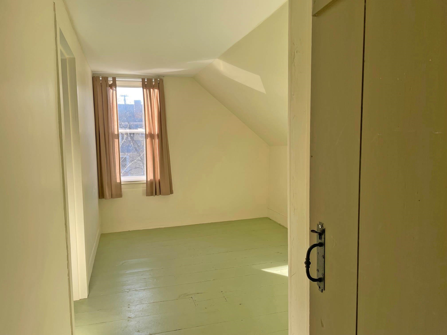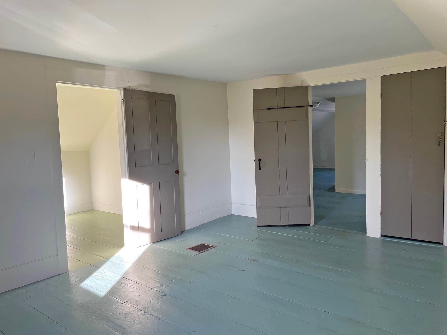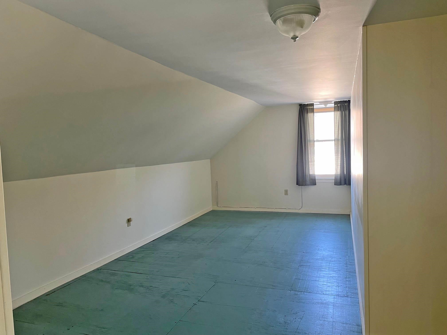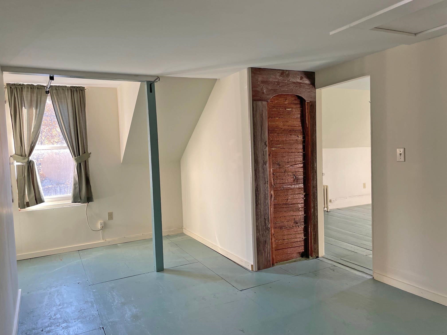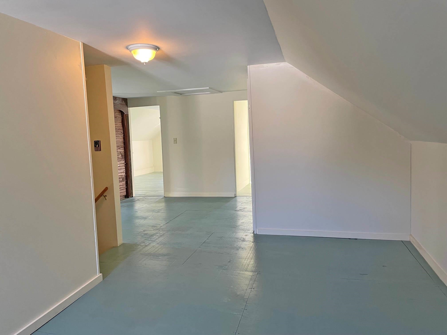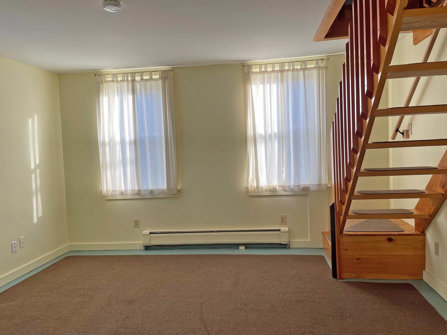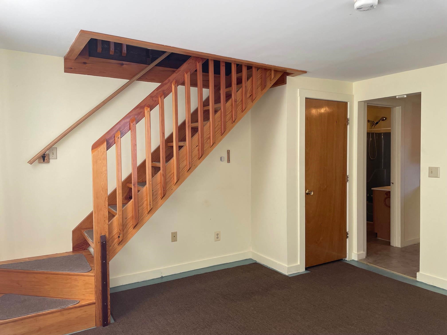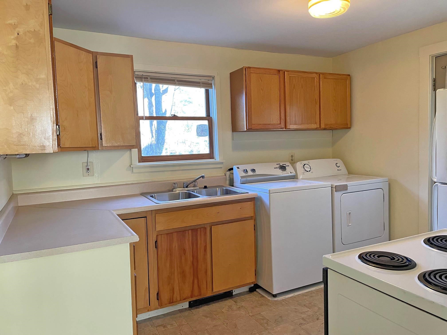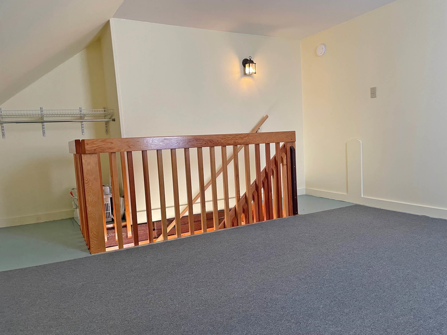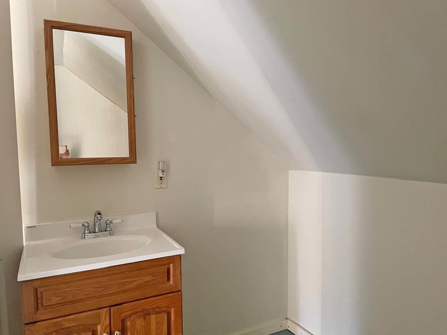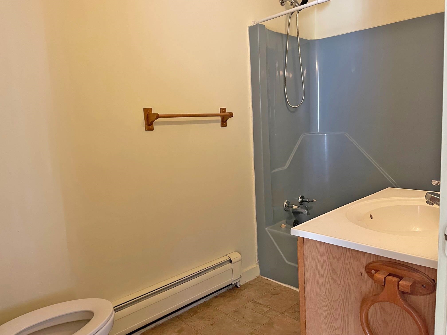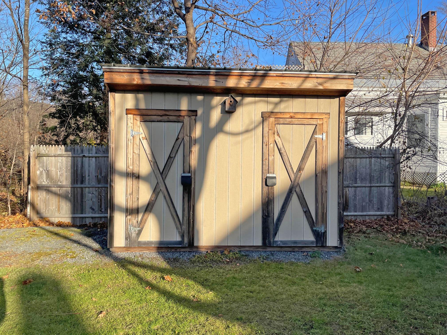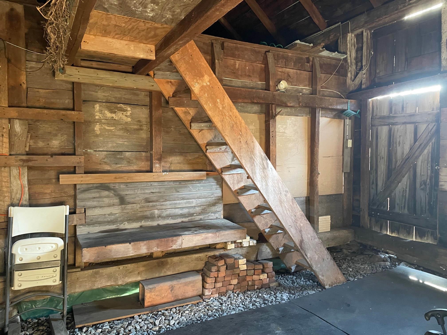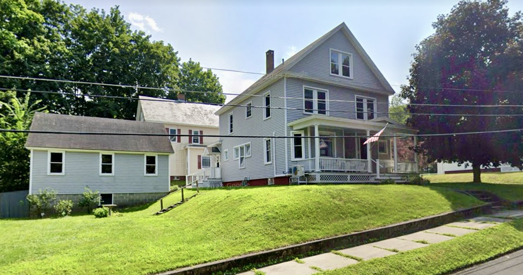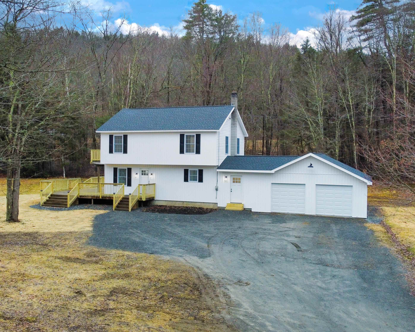1 of 28
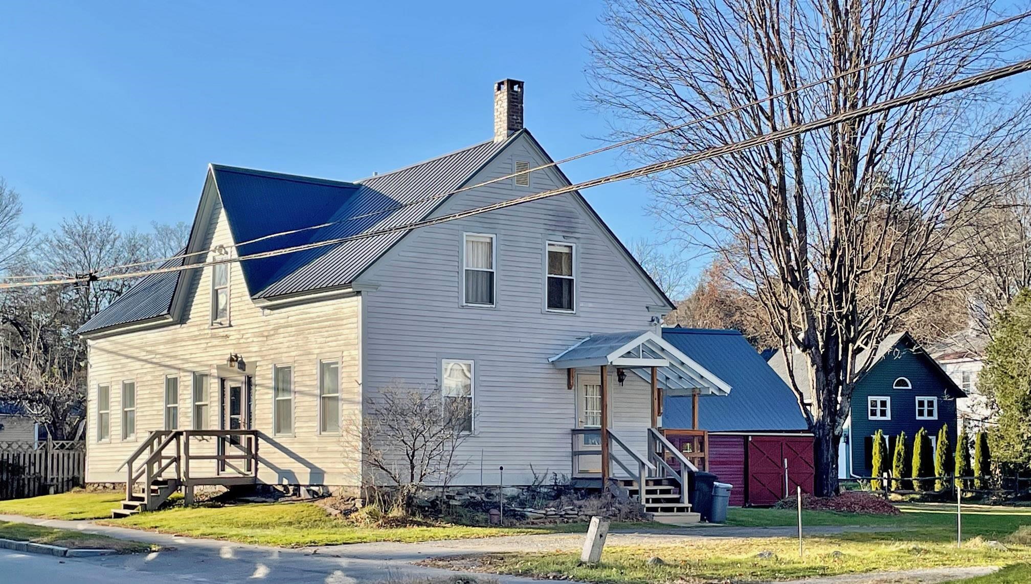
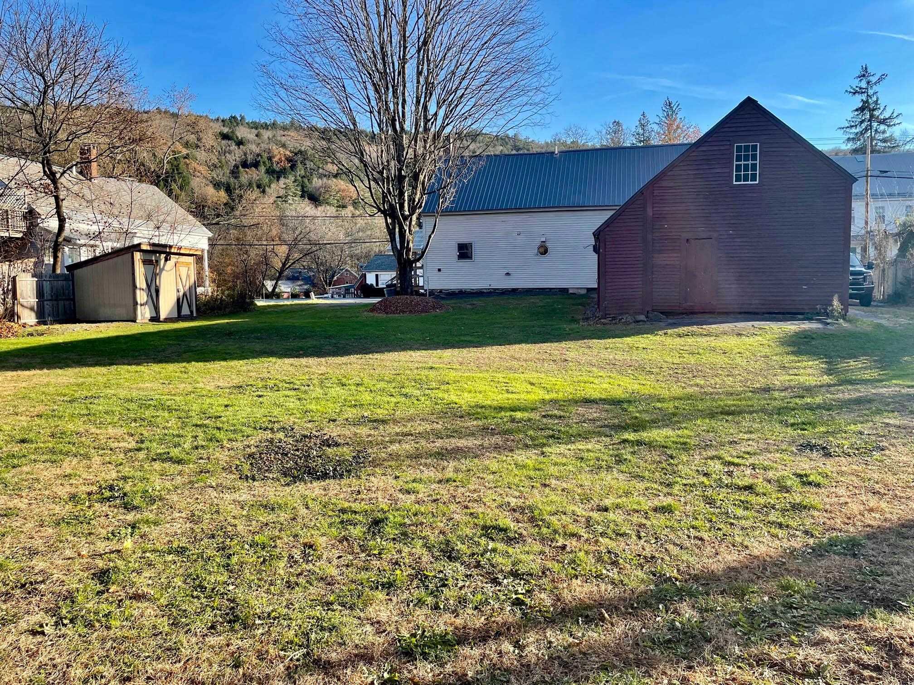
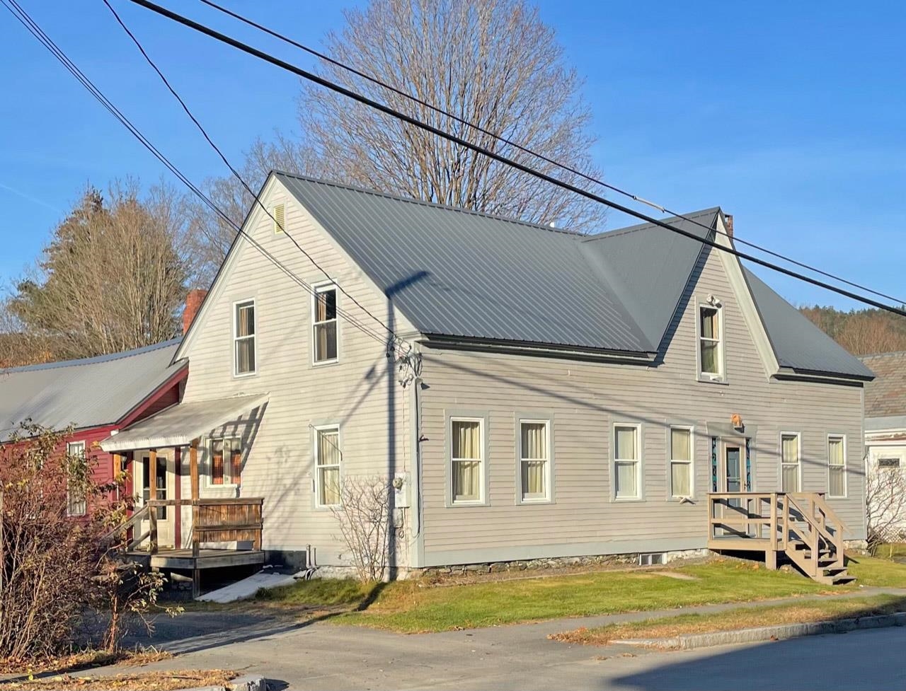
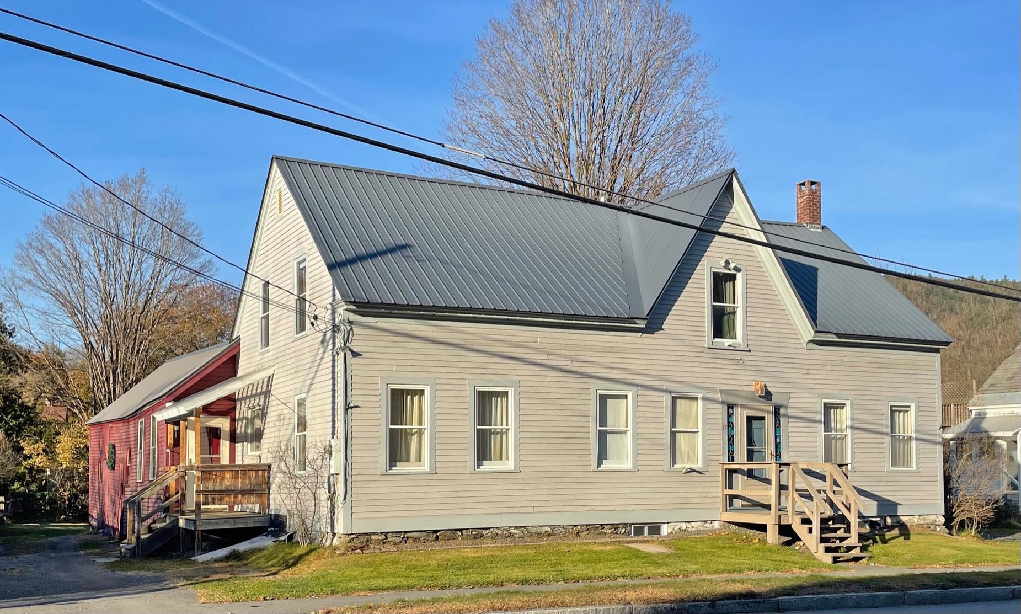
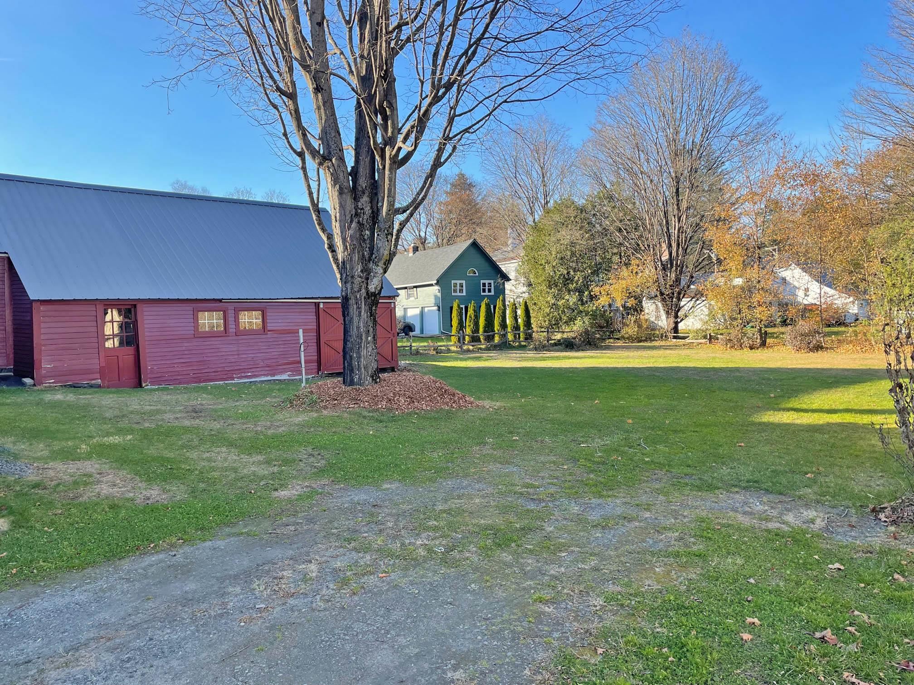
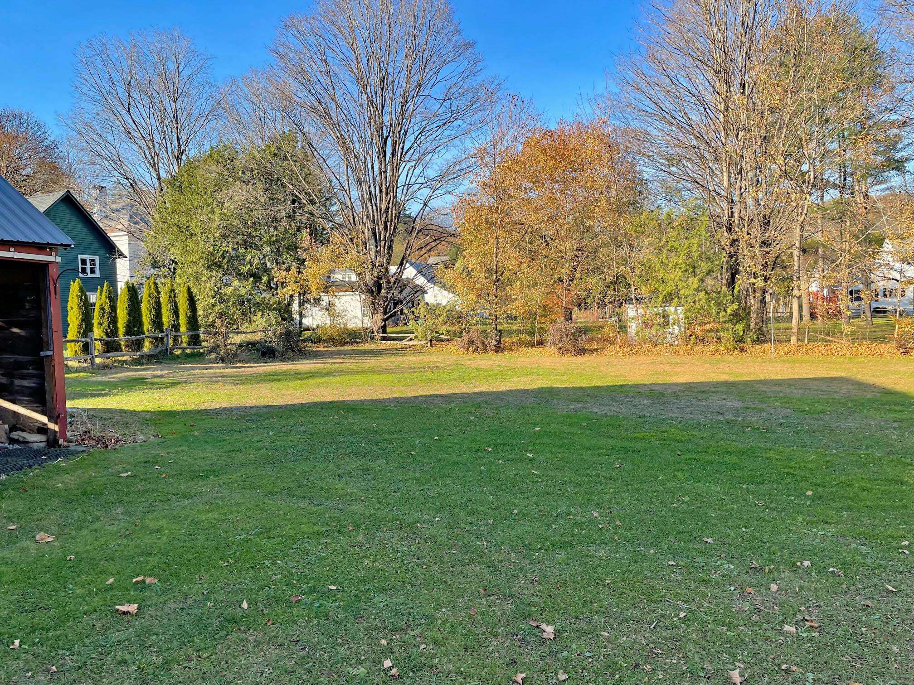
General Property Information
- Property Status:
- Active
- Price:
- $375, 000
- Assessed:
- $0
- Assessed Year:
- County:
- VT-Windham
- Acres:
- 0.40
- Property Type:
- Single Family
- Year Built:
- 1840
- Agency/Brokerage:
- Heidi Bernier
Berkley & Veller Greenwood Country - Bedrooms:
- 4
- Total Baths:
- 3
- Sq. Ft. (Total):
- 1690
- Tax Year:
- 2023
- Taxes:
- $3, 878
- Association Fees:
Centrally located in the Village of Saxtons River, this well cared for, move-in ready, 2-unit home offers a great opportunity for multi-generational living, or owner-occupied rental. This home has benefited from many upgrades, windows, insulation, roof, paint and so much more. A two story, attached barn provides space to park and a back multi-purpose room would make a great workshop/mudroom. The spacious, level back yard provides space for gardens and includes a garden shed for lawn equipment. Come be a part of this lovely community, with a Village Market, Main St Arts, VT Academy and nearby Bellows Falls offering Cafés, Restaurants, Antique Shops, Hardware Store, Fine Jewelry, Opera House, Bookstore, Train Station, near-by Walpole and Keene, NH and easy access to I-91. Fiber optic internet! Delayed showings until Saturday 11/25.
Interior Features
- # Of Stories:
- 1.5
- Sq. Ft. (Total):
- 1690
- Sq. Ft. (Above Ground):
- 1690
- Sq. Ft. (Below Ground):
- 0
- Sq. Ft. Unfinished:
- 1065
- Rooms:
- 8
- Bedrooms:
- 4
- Baths:
- 3
- Interior Desc:
- Dining Area, In-Law/Accessory Dwelling, Natural Light
- Appliances Included:
- Dishwasher, Dryer, Microwave, Refrigerator, Washer, Stove - Electric, Water Heater - Oil, Water Heater - Owned, Water Heater - Tank
- Flooring:
- Carpet, Other, Vinyl, Wood
- Heating Cooling Fuel:
- Electric, Oil, Wood
- Water Heater:
- Oil, Owned, Tank
- Basement Desc:
- Dirt Floor, Insulated, Stairs - Interior, Unfinished, Stairs - Basement
Exterior Features
- Style of Residence:
- Cape, Multi-Family
- House Color:
- Gray
- Time Share:
- No
- Resort:
- Exterior Desc:
- Clapboard, Wood
- Exterior Details:
- Barn, Garden Space, Outbuilding
- Amenities/Services:
- Land Desc.:
- Level, Open, Sidewalks, Street Lights
- Suitable Land Usage:
- Residential
- Roof Desc.:
- Metal
- Driveway Desc.:
- Dirt
- Foundation Desc.:
- Stone
- Sewer Desc.:
- Public Sewer On-Site
- Garage/Parking:
- Yes
- Garage Spaces:
- 1
- Road Frontage:
- 115
Other Information
- List Date:
- 2023-11-21
- Last Updated:
- 2024-01-12 20:26:14


