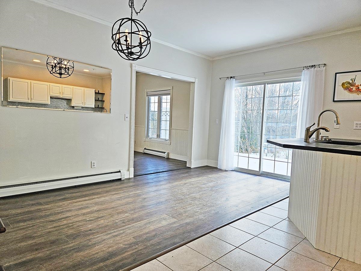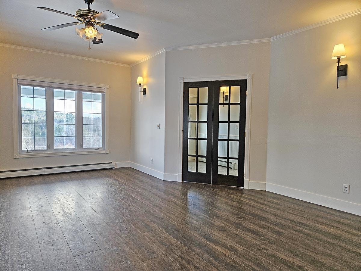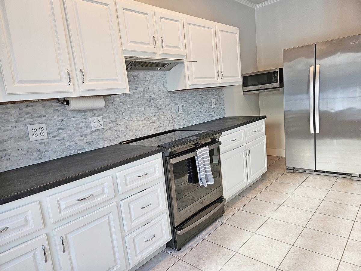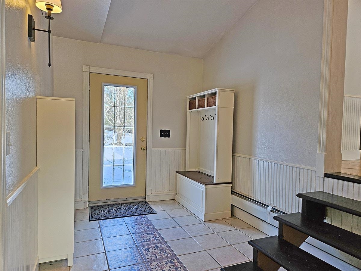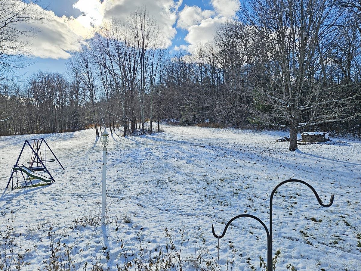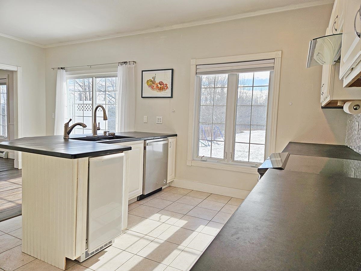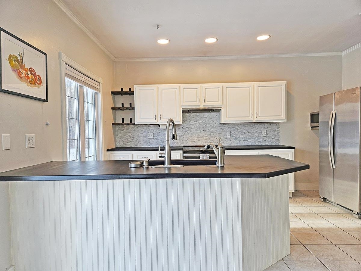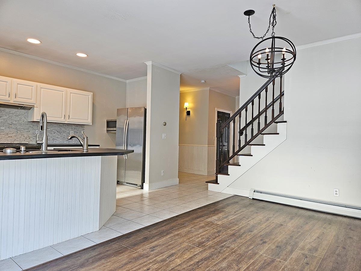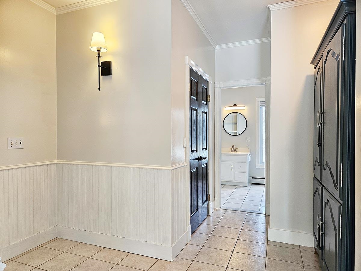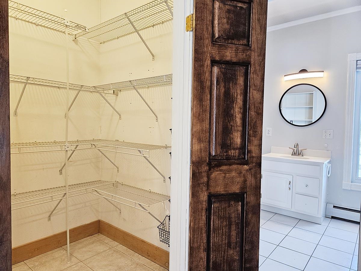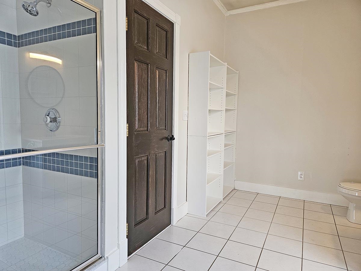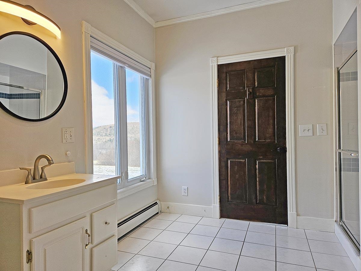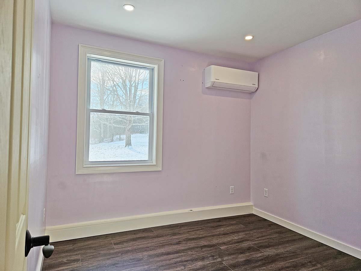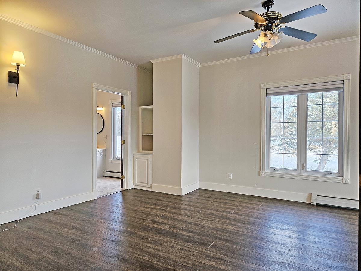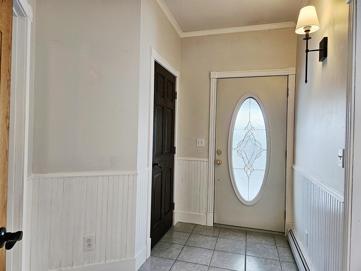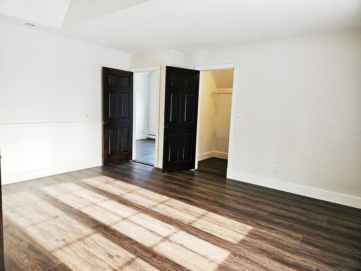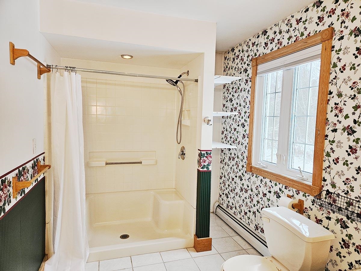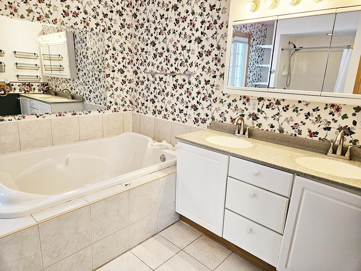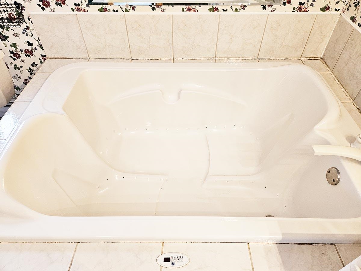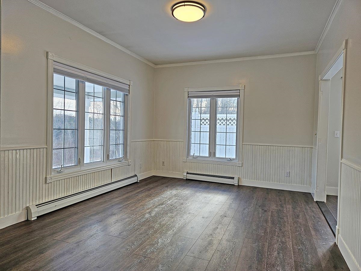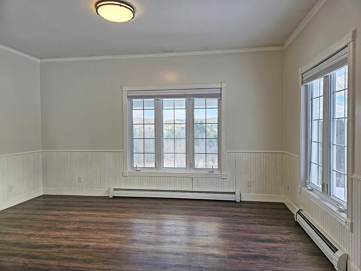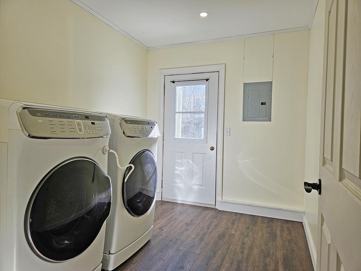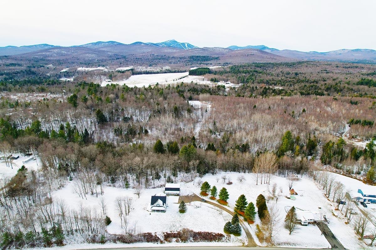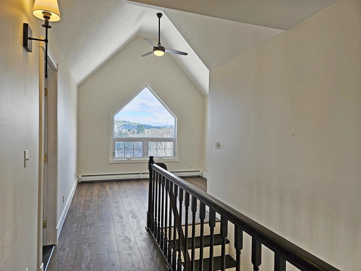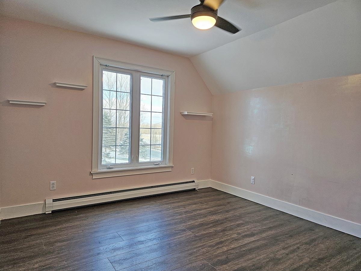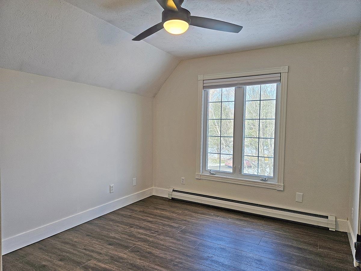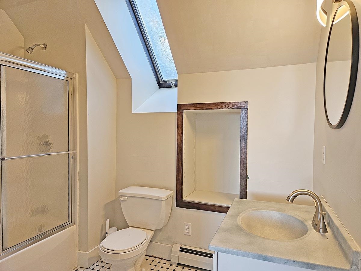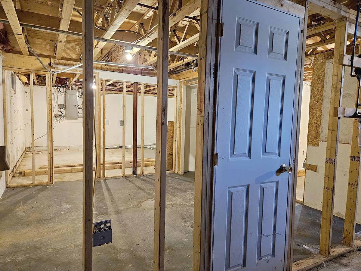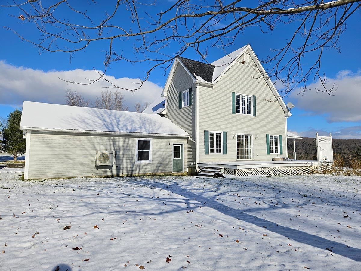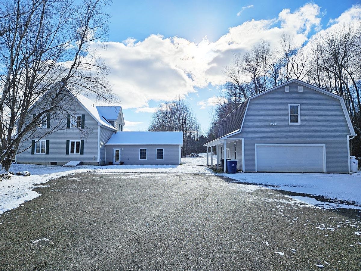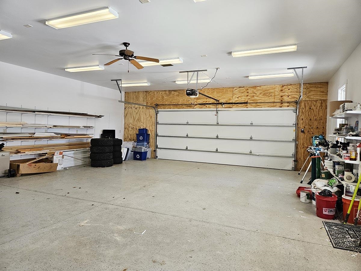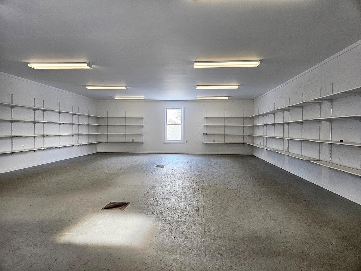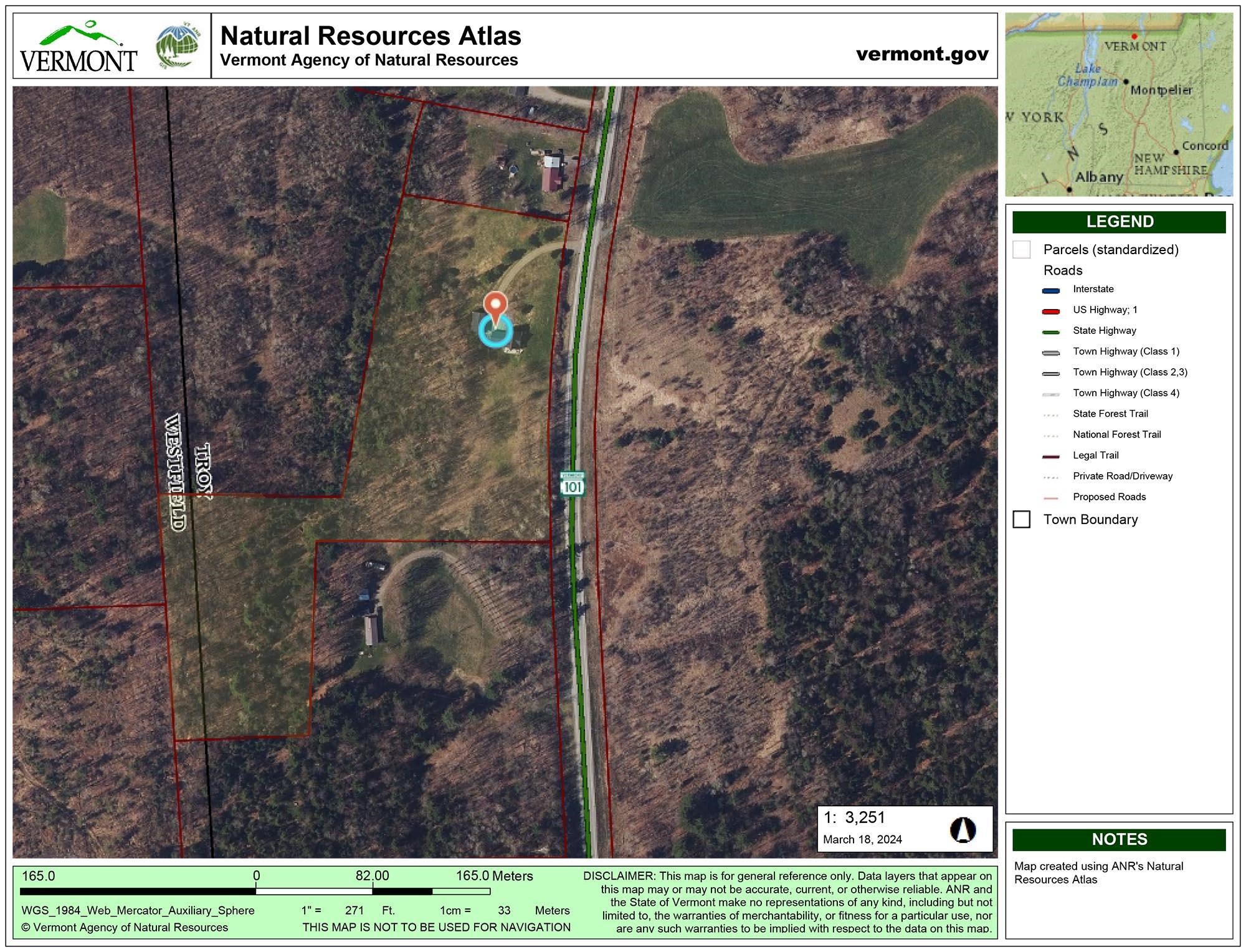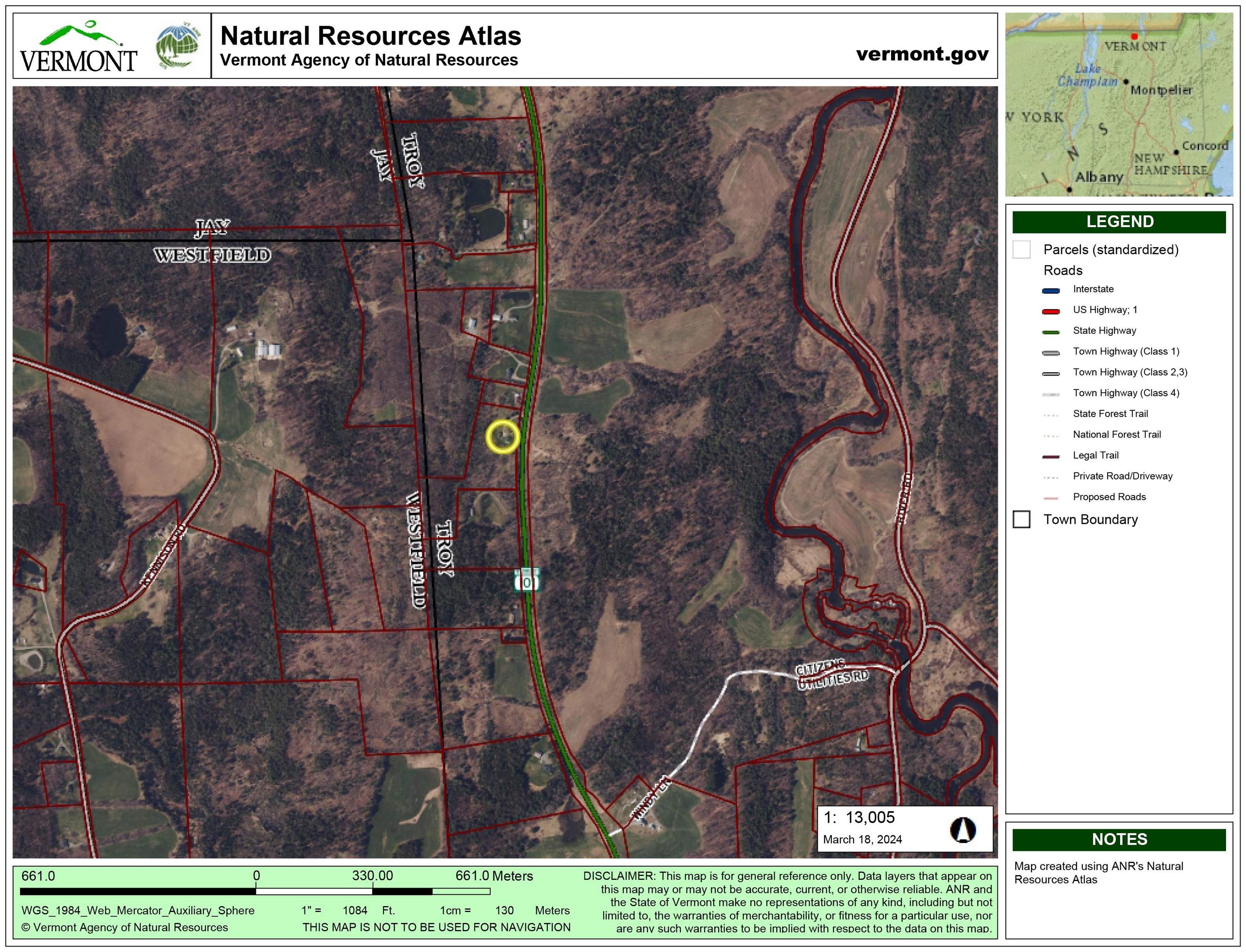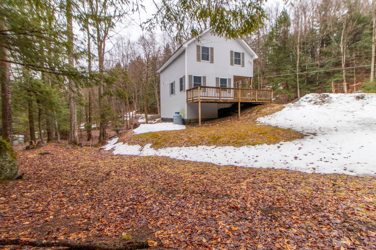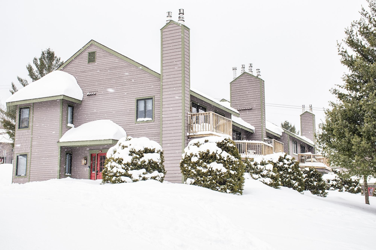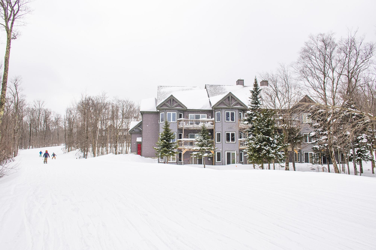1 of 40
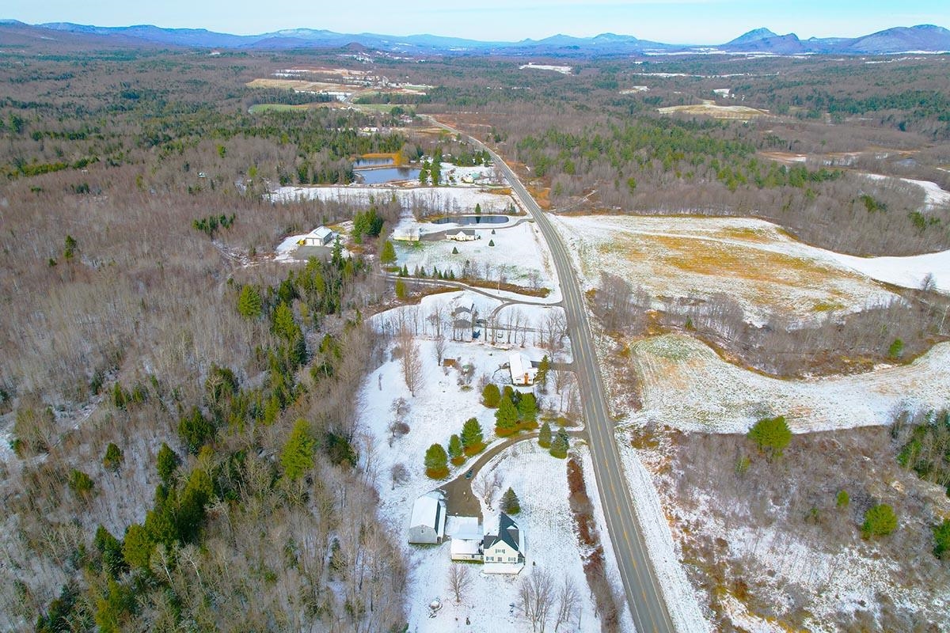
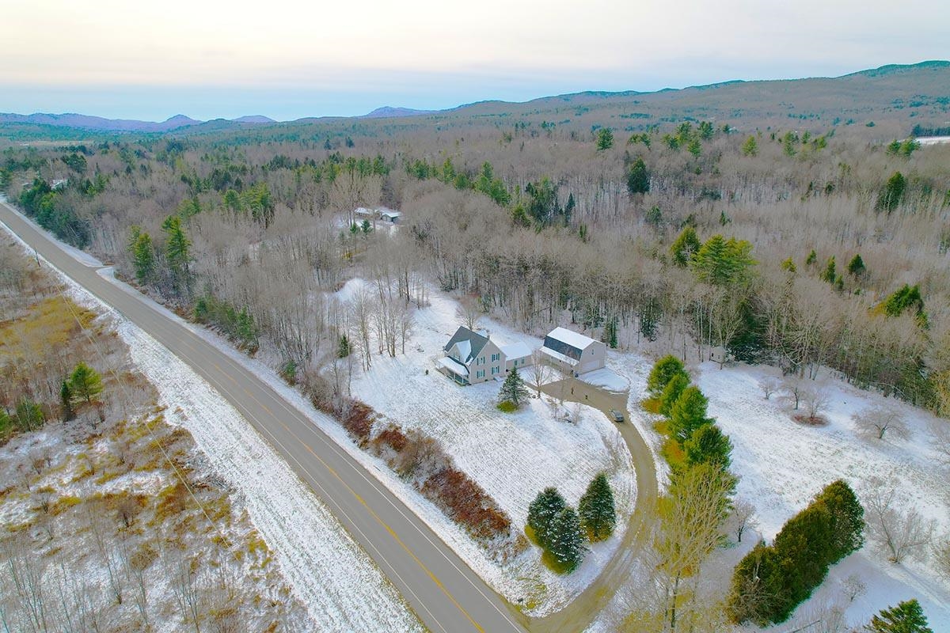
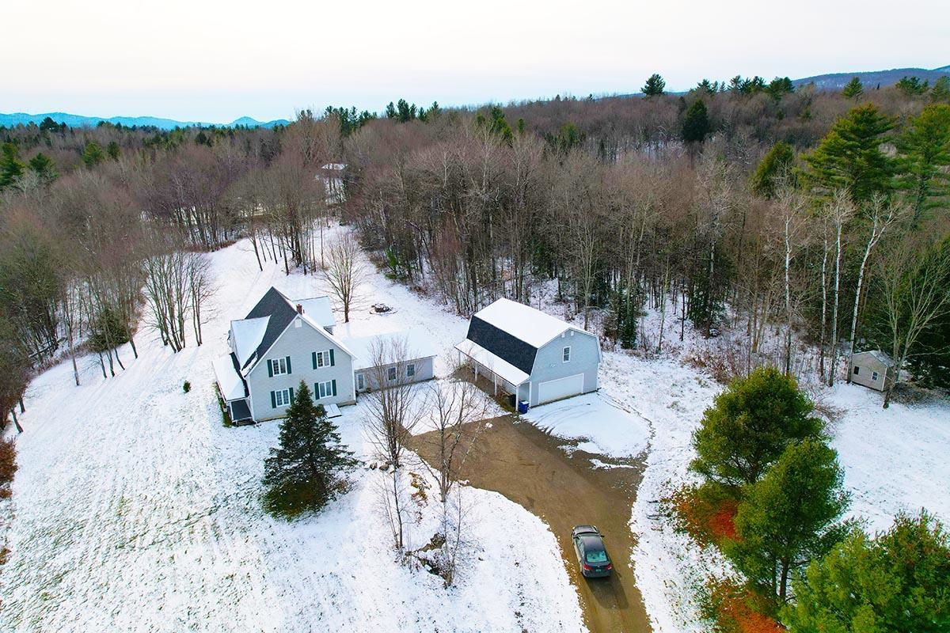
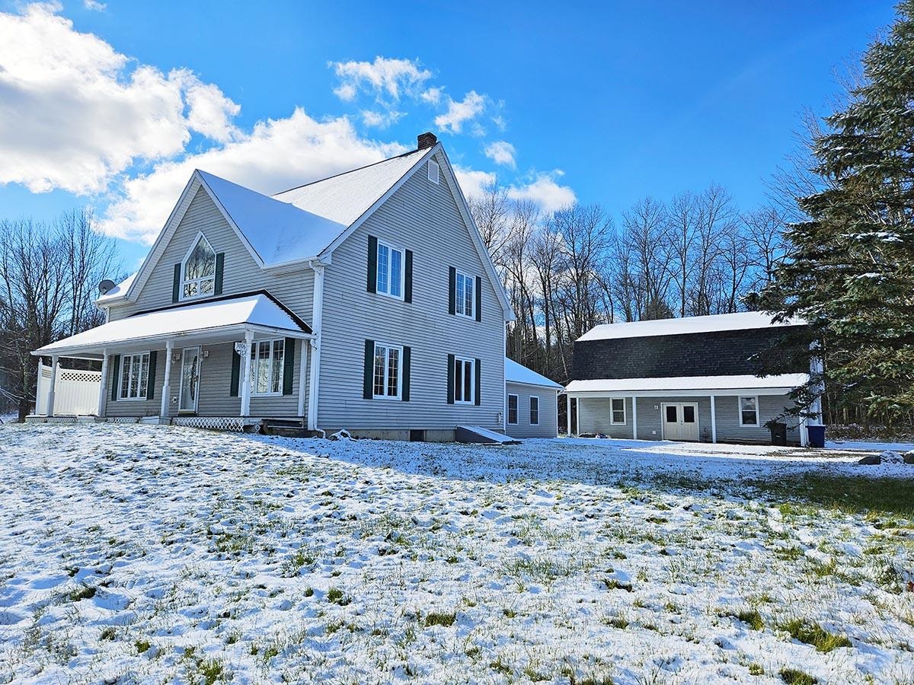
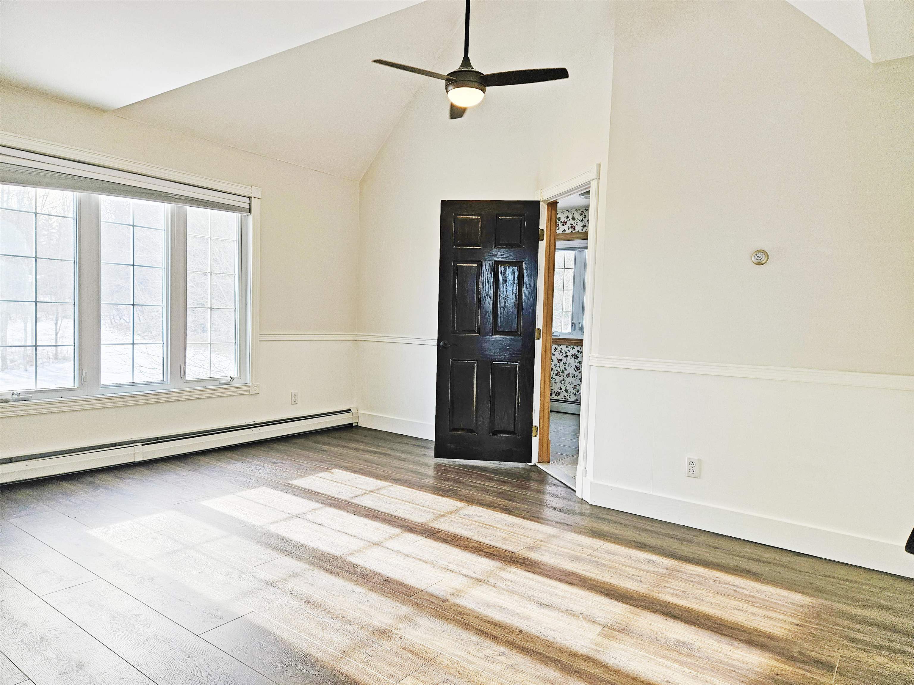
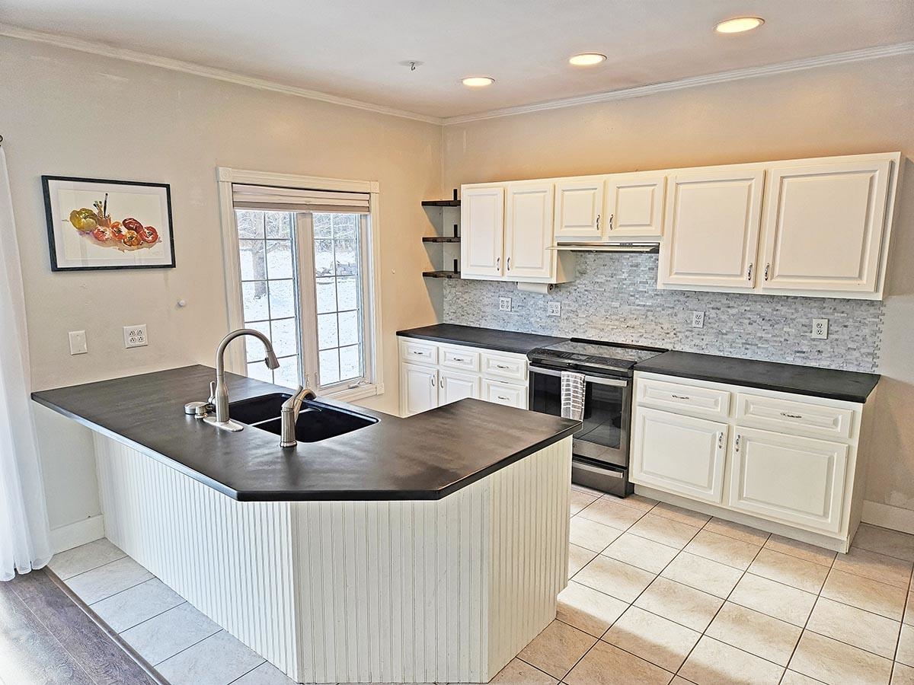
General Property Information
- Property Status:
- Active Under Contract
- Price:
- $459, 000
- Assessed:
- $0
- Assessed Year:
- County:
- VT-Orleans
- Acres:
- 10.20
- Property Type:
- Single Family
- Year Built:
- 1996
- Agency/Brokerage:
- Tami Lantz
Sherwood Real Estate - Bedrooms:
- 3
- Total Baths:
- 3
- Sq. Ft. (Total):
- 2254
- Tax Year:
- 2023
- Taxes:
- $7, 872
- Association Fees:
Modern sanctuary in the heart of Northern VT! Meticulously renovated home on a generous 10-acre lot offers a perfect blend of elegance and natural splendor. Step into your mudroom entryway, and you're welcomed with ornate tiles, setting the tone for the modern fixtures and rich flooring that grace every room. 3 beds and 3 baths, including luxurious primary en-suite with jetted tub. 1st floor office. Updated fixtures & recessed lighting throughout create an inviting ambiance, making every room a haven of comfort. The loft, boasting magnificent mountain views, provides an ideal retreat for relaxation and creative inspiration. Kitchen is equipped with stainless appliances and sleek countertops. Large, heated 2, 218 Sqft, two-story garage adds both functionality and charm, providing ample space for multiple vehicles, shop, art studio or the creative pursuit of your choice. Efficiency meets eco-friendliness with multiple heating sources; energy efficient mini split system for heat & a/c. Central Vac. Full basement, accessible via both interior stairs & exterior walkout, offers possibilities for expansion, whether additional living space, rec room, or guest room. Step outside onto the back deck, where you'll be captivated by the expansive yard and breathtaking views of apple, maple, birch, pine, & spruce trees. Long driveway, lined with evergreens, leads you to your private oasis. ATV & snowmobile trails all around, & rivers for fishing/kayaking. Minutes to Jay Peak Ski Resort.
Interior Features
- # Of Stories:
- 1.75
- Sq. Ft. (Total):
- 2254
- Sq. Ft. (Above Ground):
- 2254
- Sq. Ft. (Below Ground):
- 0
- Sq. Ft. Unfinished:
- 1682
- Rooms:
- 9
- Bedrooms:
- 3
- Baths:
- 3
- Interior Desc:
- Central Vacuum, Cathedral Ceiling, Ceiling Fan, Dining Area, Lighting - LED, Primary BR w/ BA, Natural Light, Natural Woodwork, Skylight, Soaking Tub, Vaulted Ceiling, Walk-in Closet, Whirlpool Tub, Laundry - 1st Floor
- Appliances Included:
- Range - Electric, Water Heater - Owned
- Flooring:
- Ceramic Tile, Vinyl
- Heating Cooling Fuel:
- Electric, Gas - LP/Bottle, Oil
- Water Heater:
- Owned
- Basement Desc:
- Concrete Floor, Full, Stairs - Exterior, Stairs - Interior, Storage Space, Interior Access, Exterior Access, Stairs - Basement
Exterior Features
- Style of Residence:
- New Englander
- House Color:
- Grey
- Time Share:
- No
- Resort:
- Exterior Desc:
- Vinyl
- Exterior Details:
- Deck, Garden Space, Natural Shade, Outbuilding, Shed, Storage, Windows - Double Pane
- Amenities/Services:
- Land Desc.:
- Country Setting, Level, Mountain View, Recreational, Secluded, Ski Area, Trail/Near Trail, View, Wooded
- Suitable Land Usage:
- Farm - Horse/Animal, Maple Sugar, Recreation, Residential, Timber, Woodland
- Roof Desc.:
- Shingle - Asphalt
- Driveway Desc.:
- Gravel
- Foundation Desc.:
- Concrete
- Sewer Desc.:
- Private, Septic
- Garage/Parking:
- Yes
- Garage Spaces:
- 2
- Road Frontage:
- 740
Other Information
- List Date:
- 2023-11-20
- Last Updated:
- 2024-04-22 00:01:14


